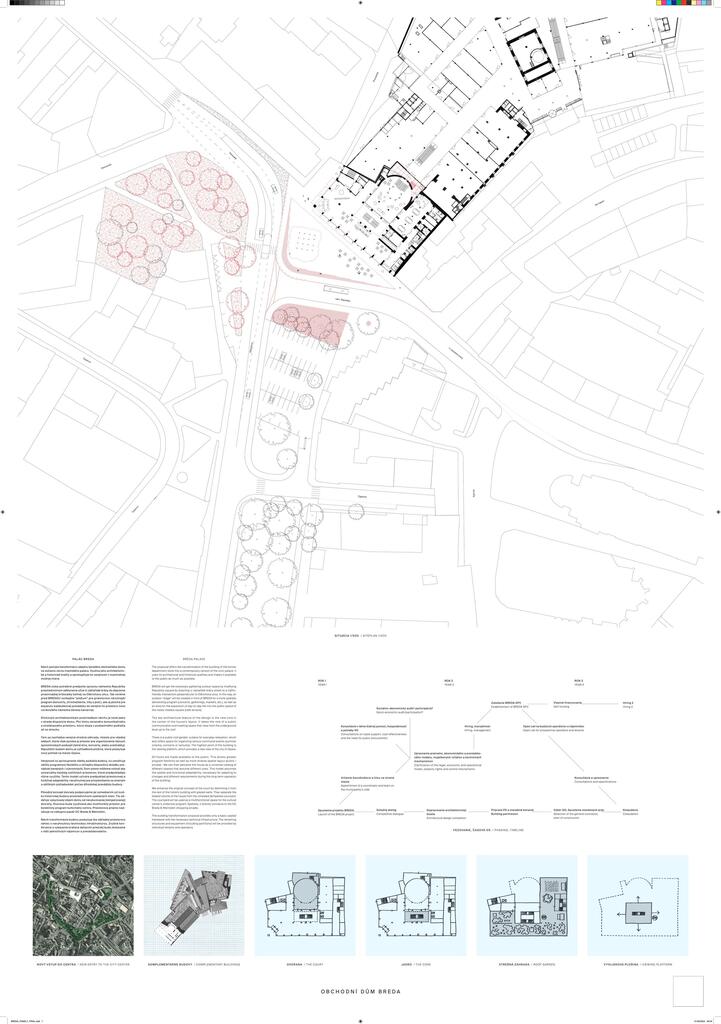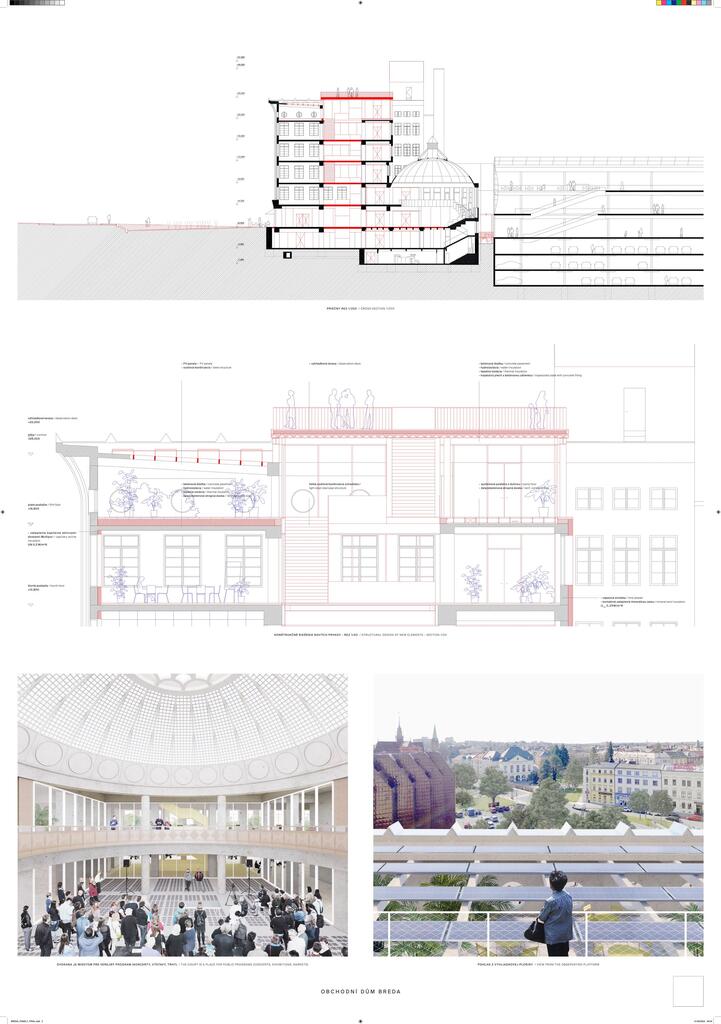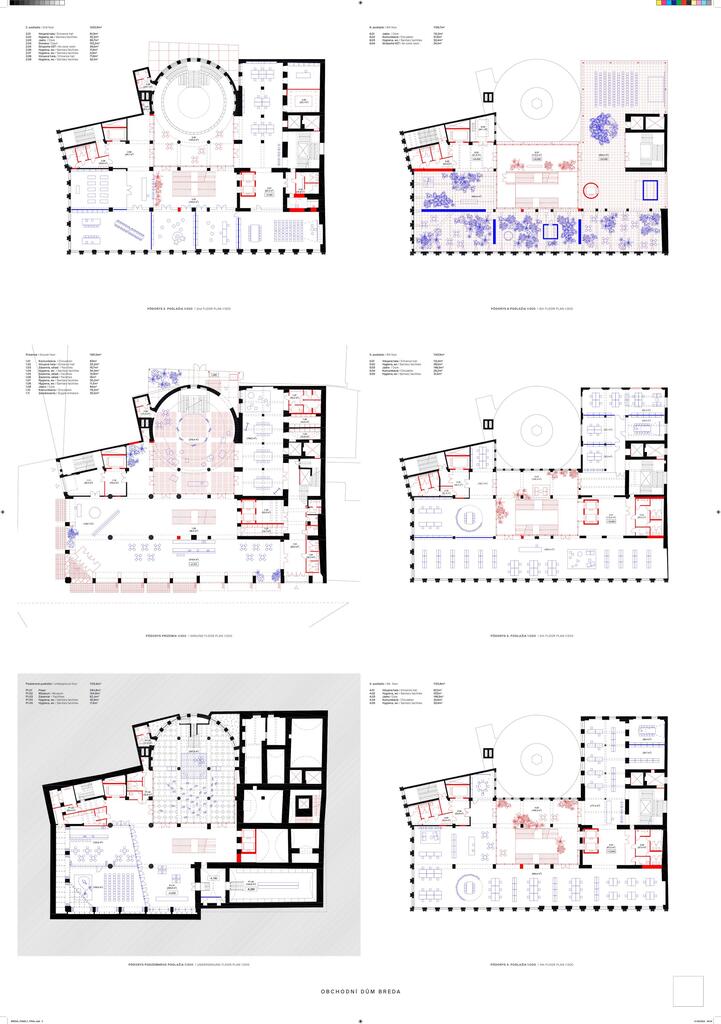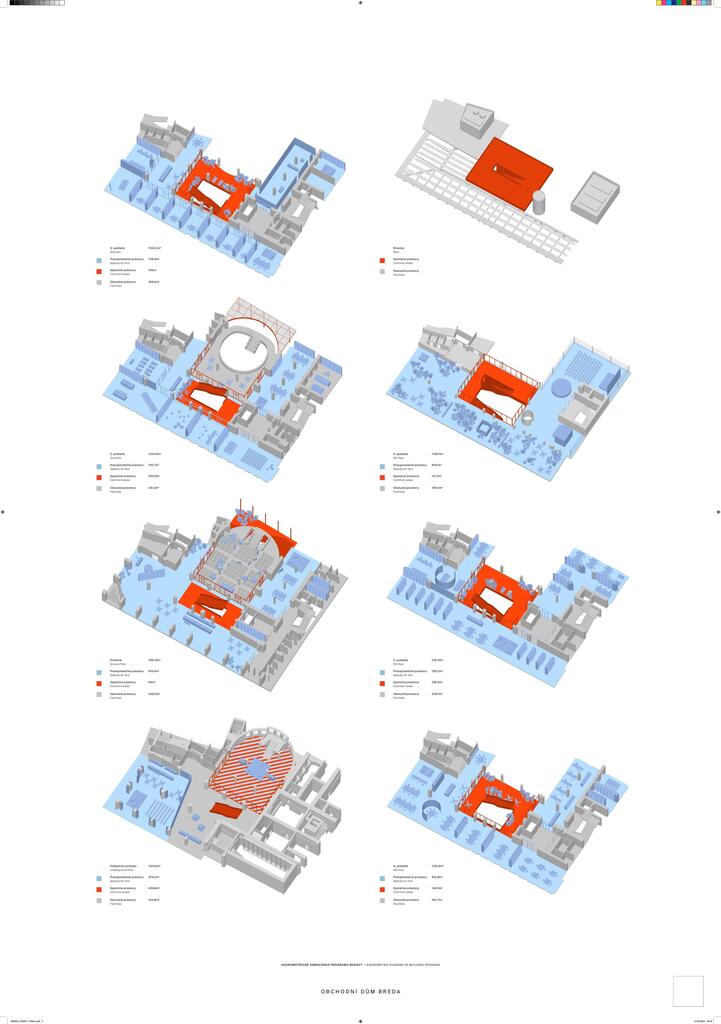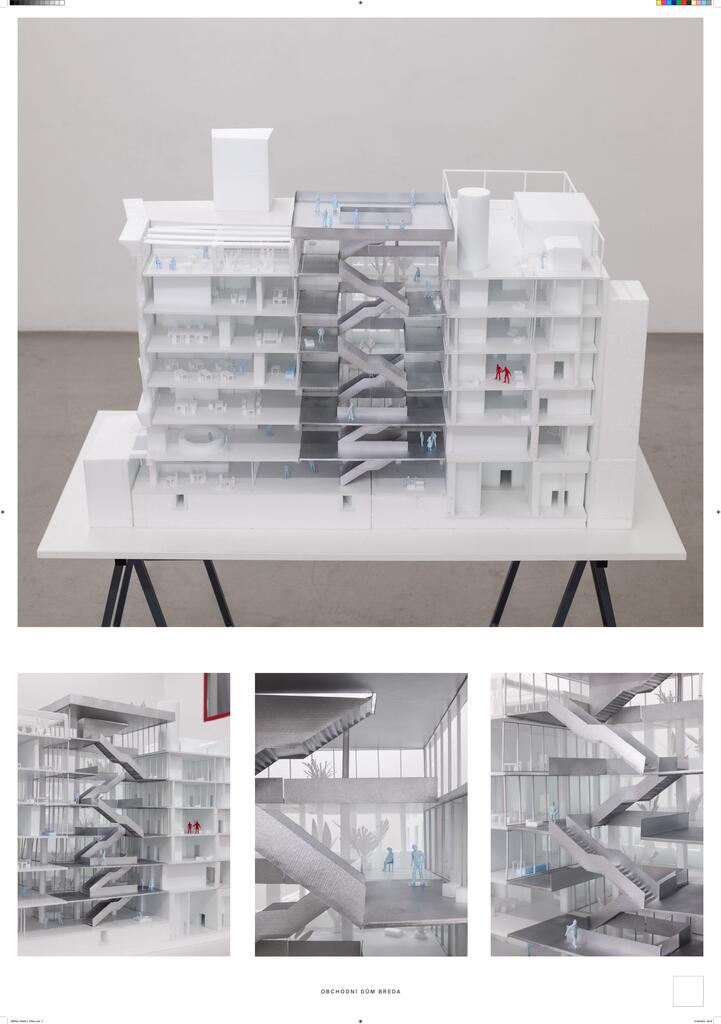- Ceompetitive Dialogue4th place
The proposal offers the transformation of the building of the former department store into a contemporary version of the civic palace. It uses its architectural and historical qualities and makes it available to the public as much as possible.
BREDA will get the necessary gathering outdoor space by modifying Republiky square by diverting U Jaktařské brány street to a traffic-friendly intersection perpendicular to Olbrichova ulica. In this way, an outdoor “stage” will be created in front of BREDA for a more spatially demanding program (concerts, gatherings, markets, etc.), as well as an area for the expansion of day-to-day life into the public space of the newly created square (café terrace).
The key architectural feature of the design is the new core in the center of the house’s layout. It takes the role of a public communication and meeting space that rises from the underground level up to the roof.
There is a public roof garden, a place for everyday relaxation, which also offers space for organizing various communal events (summer cinema, concerts or lectures). The highest point of the building is the viewing platform, which provides a new view of the city of Opava.
All floors are made available to the public. This allows greater program flexibility as well as more diverse spatial layout (public / private). We can then perceive the building as a universal catalog of different spaces that allow different uses. This model assumes the spatial and functional adaptability, necessary for adapting to changes and various requirements during the long-term operation of the building.
We enhance the original concept of the court by delimiting it from the rest of the historic building with glazed walls. They separate the heated volume of the house from the unheated (tempered) courtyard. The courtyard will be used as a multifunctional space for the cultural center’s collective program. Spatially, it directly connects to the OC Breda & Weinstein shopping arcade.
The building transformation proposal provides only a basic spatial framework with the necessary technical infrastructure. The remaining structures and equipment (including partitions) will be provided by individual tenants and operators.
Already during the reconstruction works, BREDA should clearly communicate its ambitions to be an important part of the city’s public infrastructure. By creating a temporary space with a cafe, a place can be created where the future users and audience of BREDA will be formed.
The initiation proposal from the point of view of the BREDA program is the establishment of a new entity in the form of a non-profit organization or another form with a public benefit status. As part of the project launch schedule, an open public call and a multi-round selection of operators of individual functions, operations and subtenants with pre-defined criteria are expected. BREDA’s ambition should also be its own dramaturgy of cultural, social and community programs. The specific target group is communities and youth.
