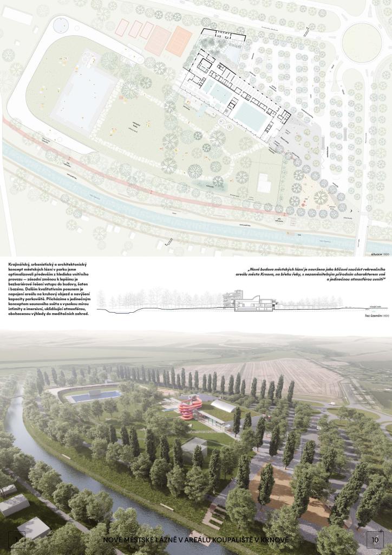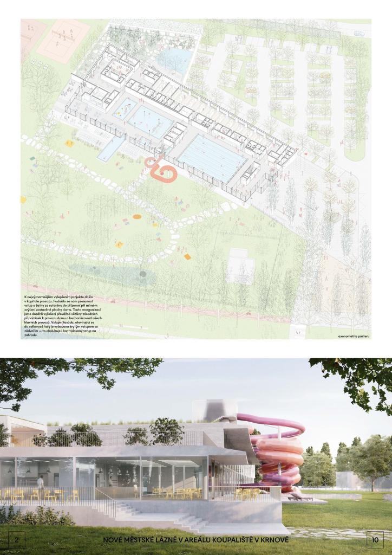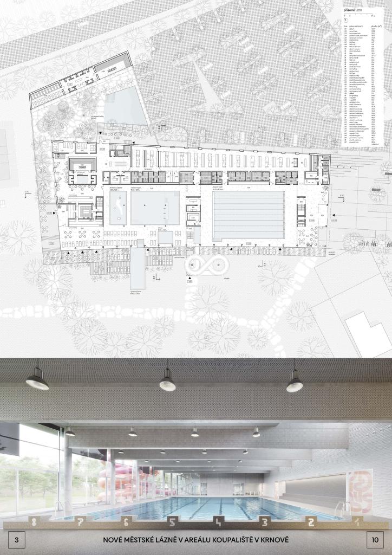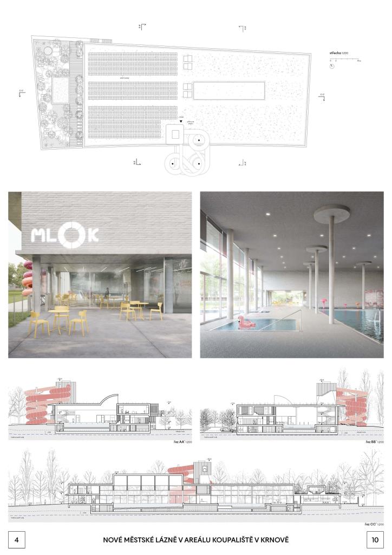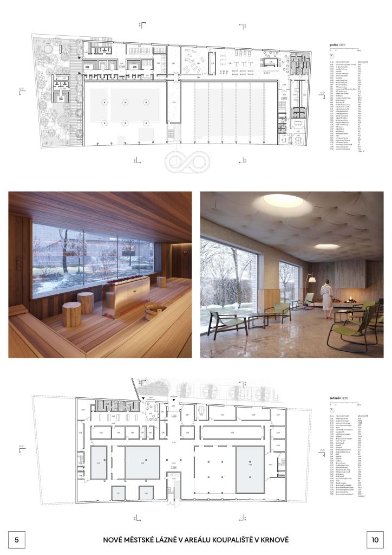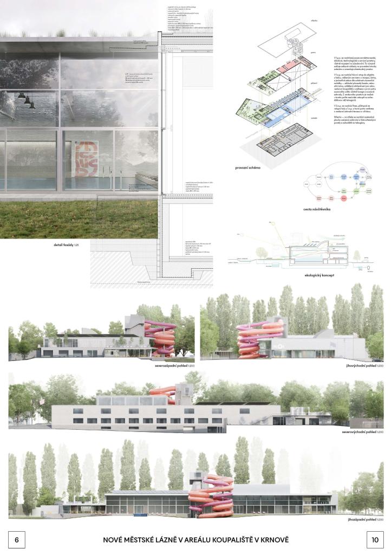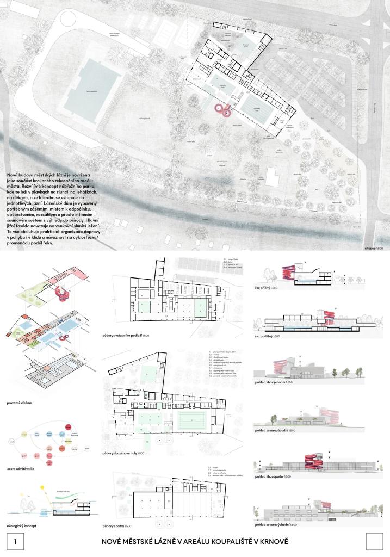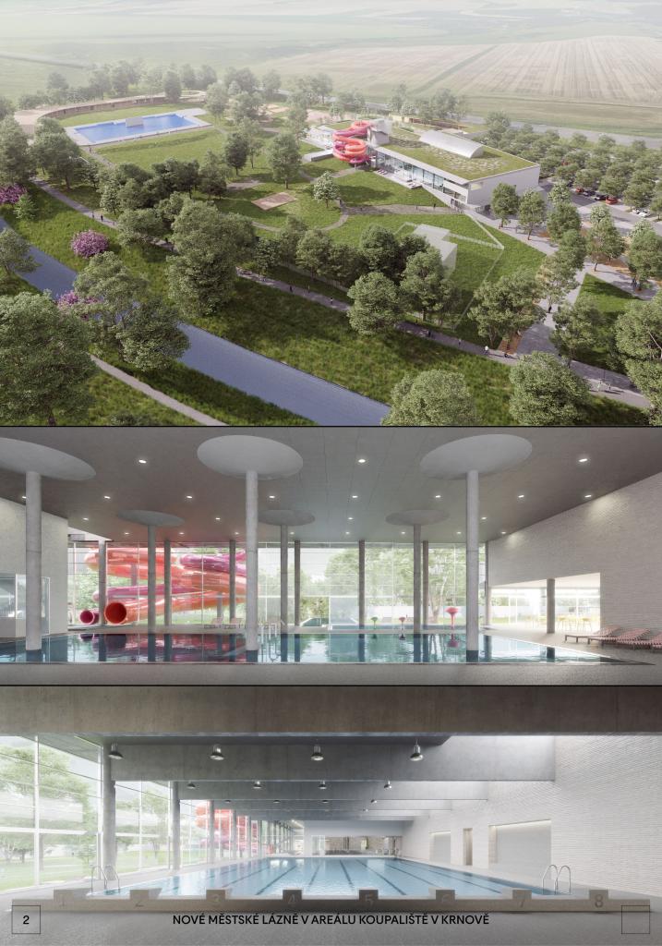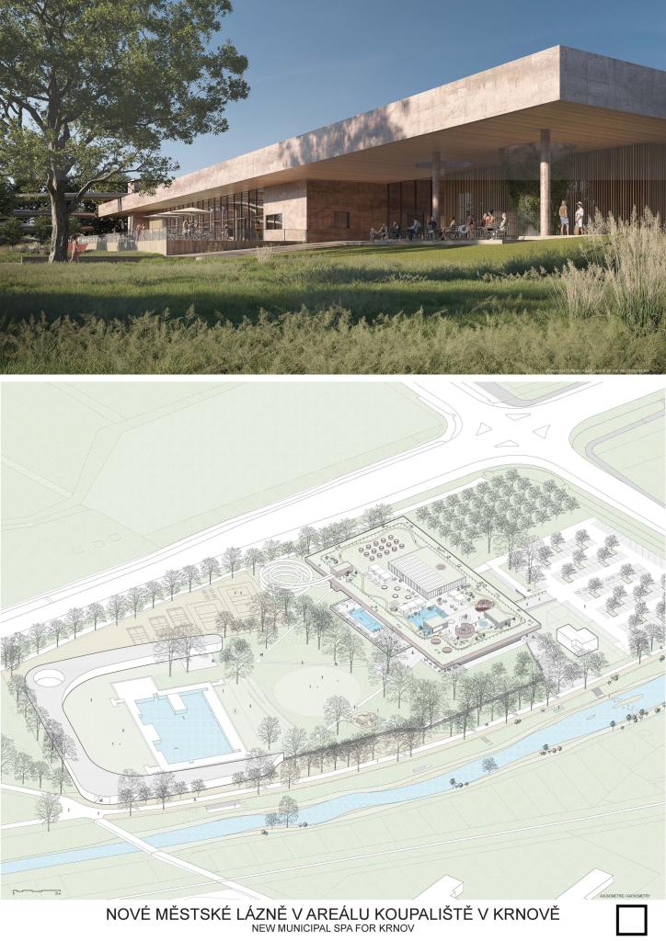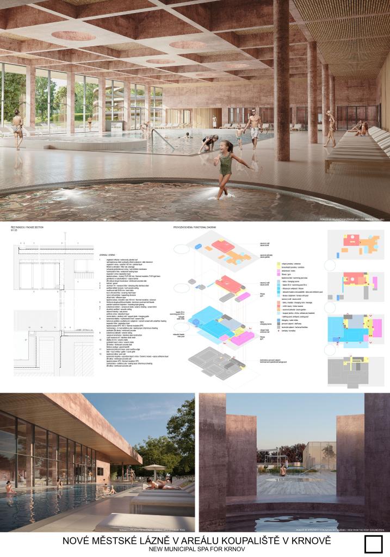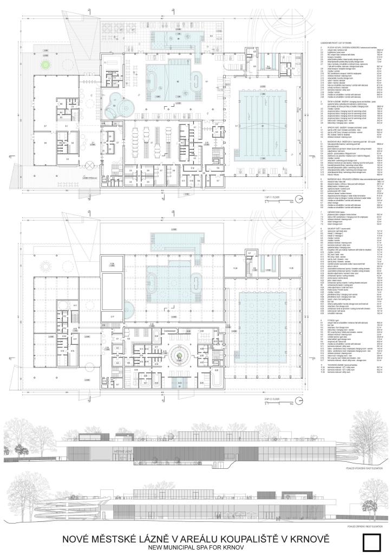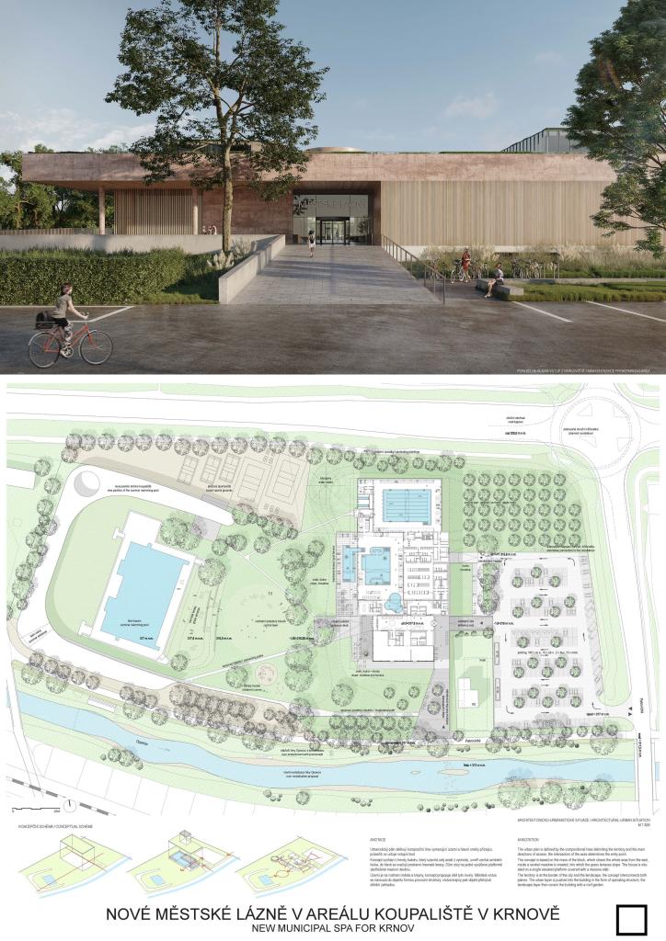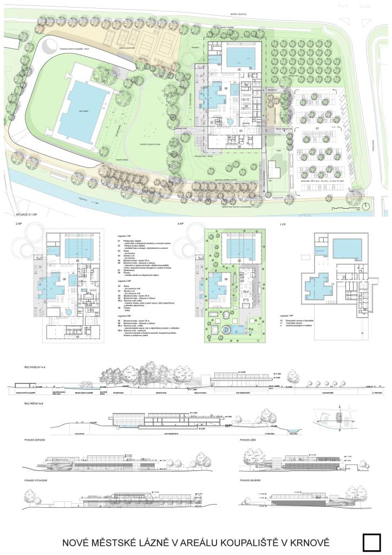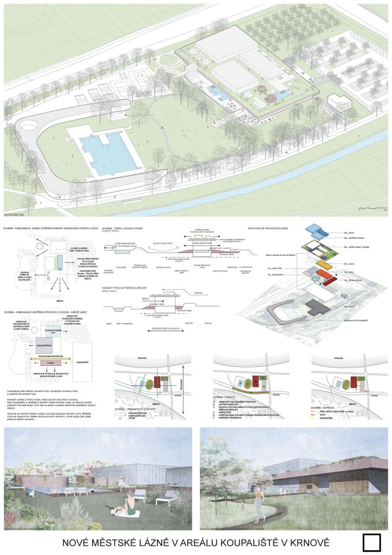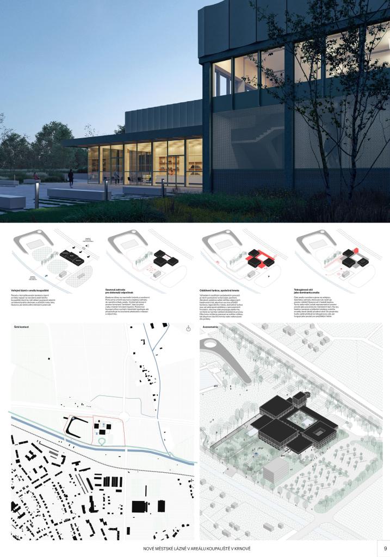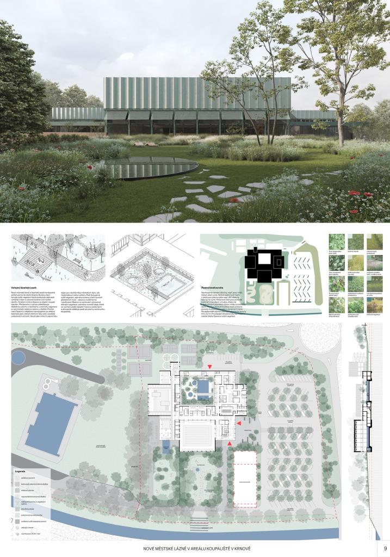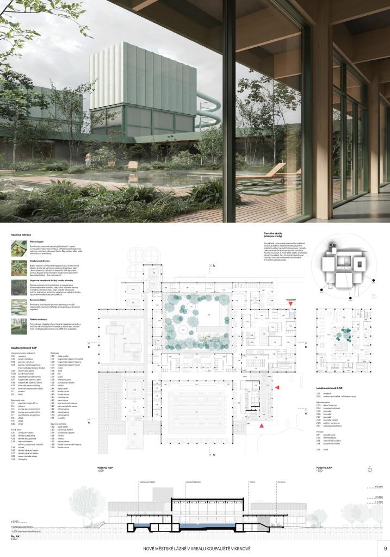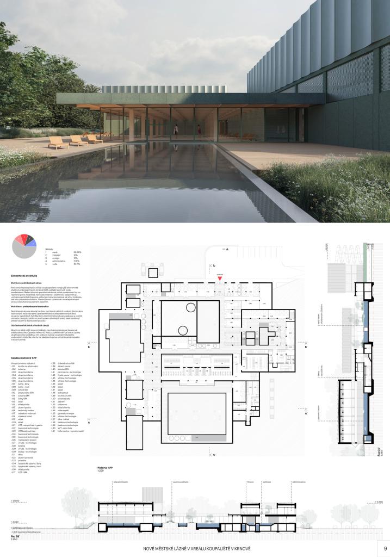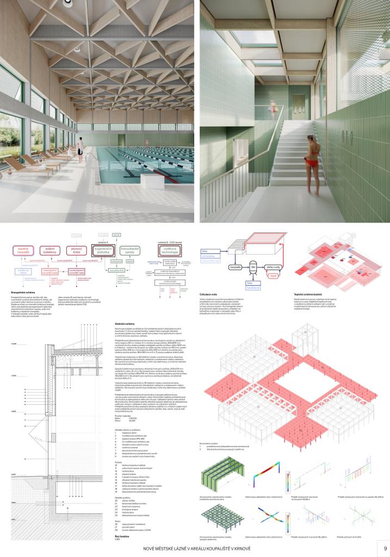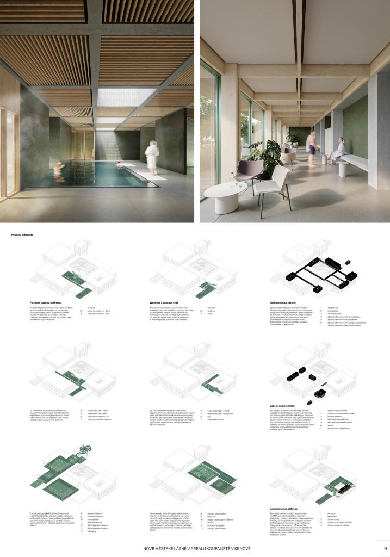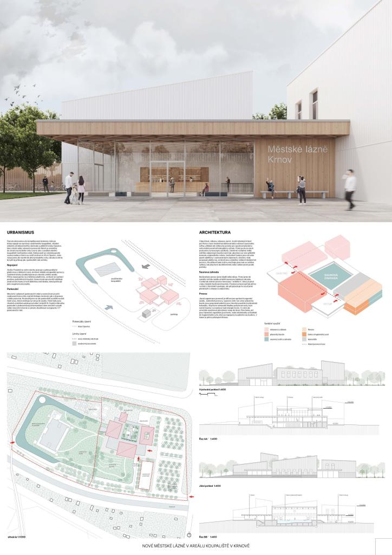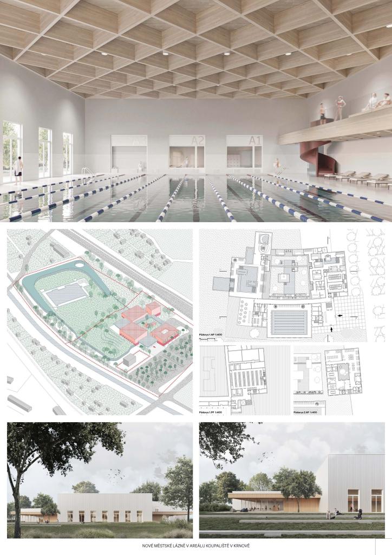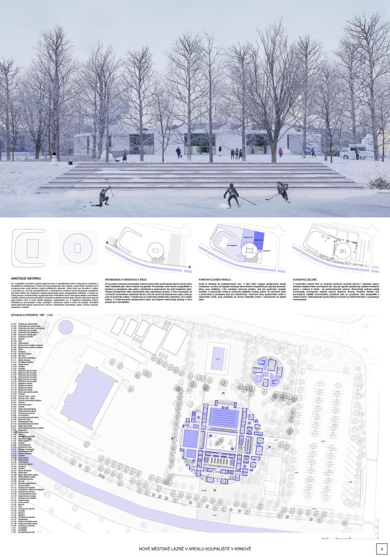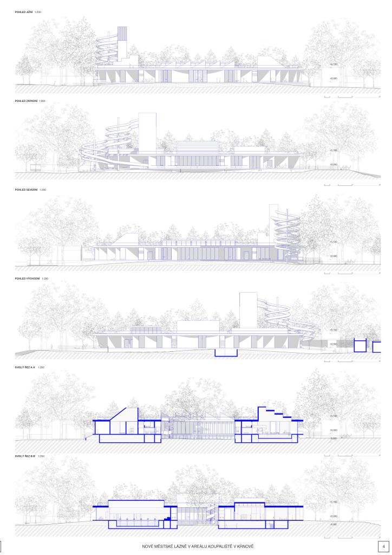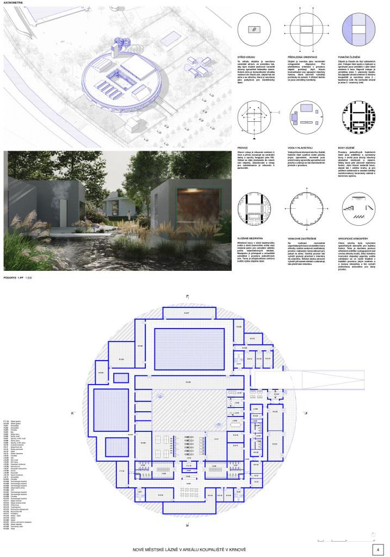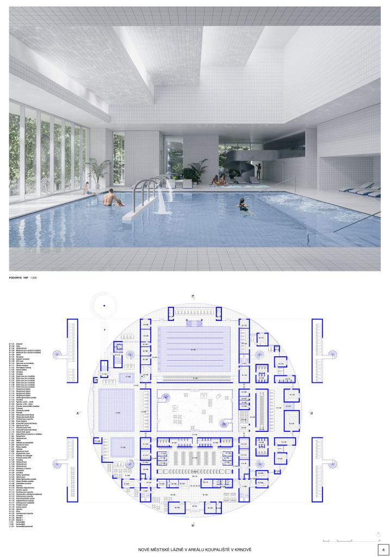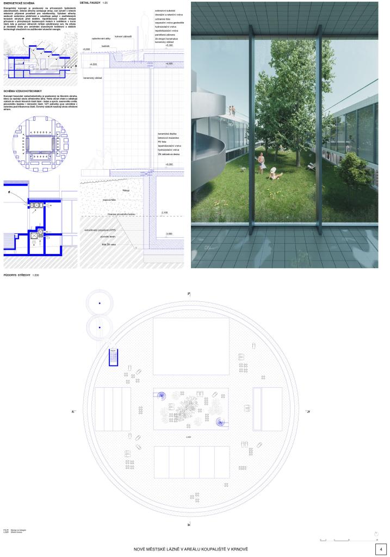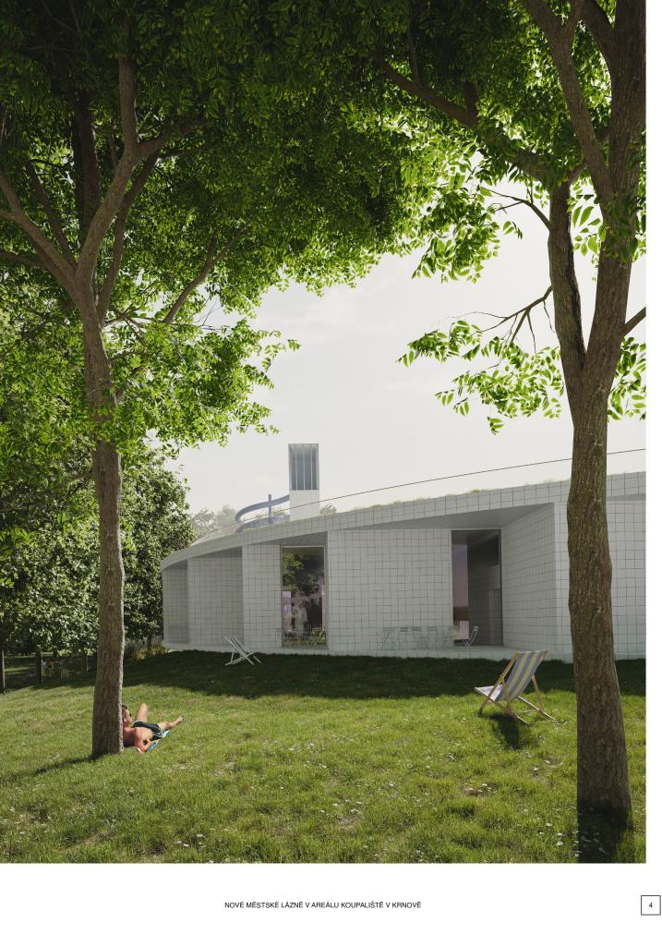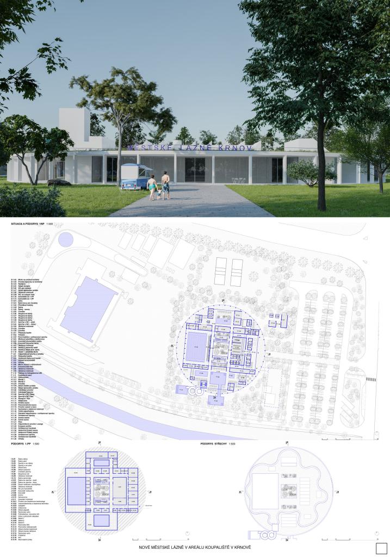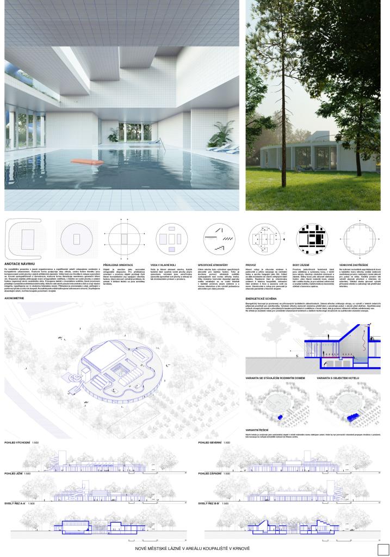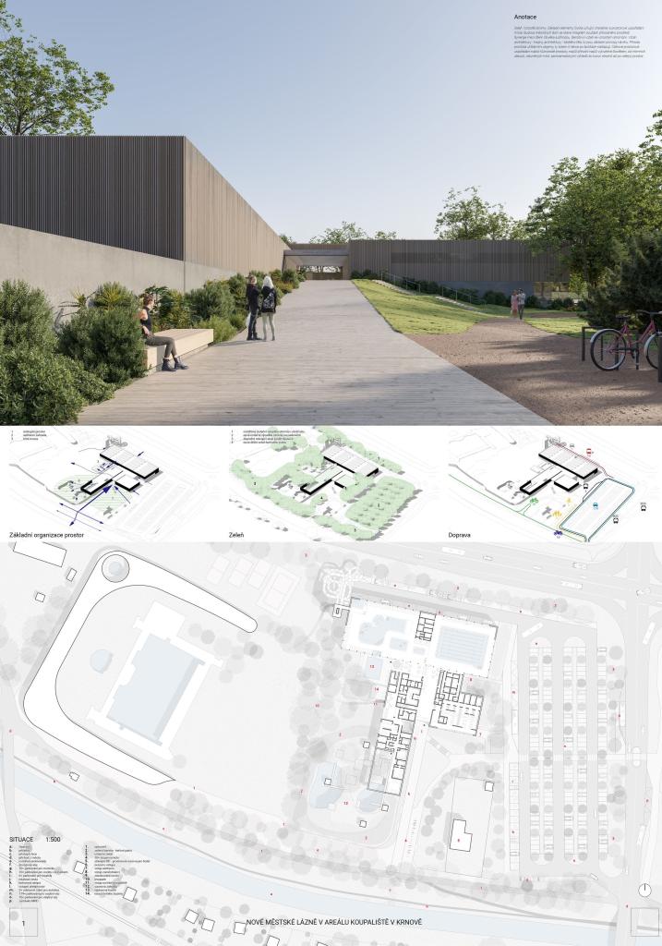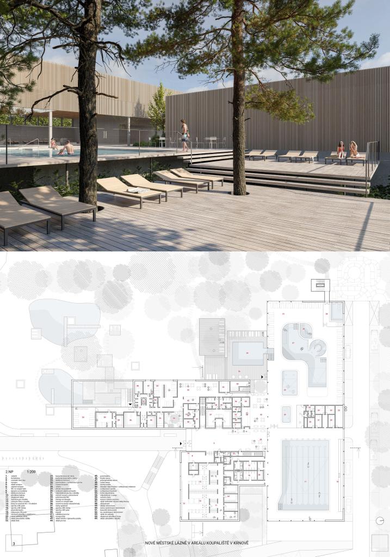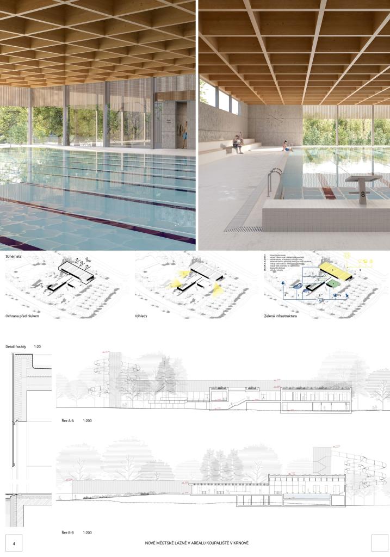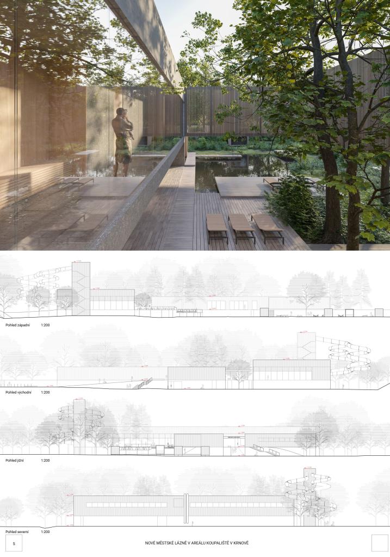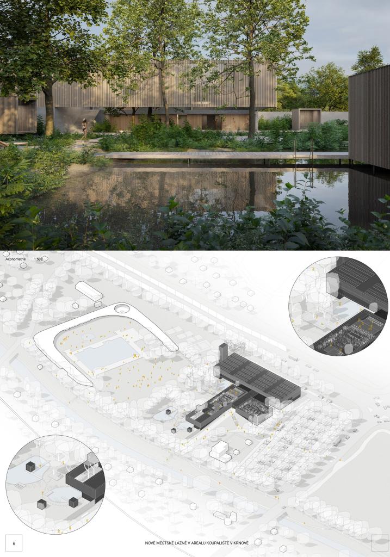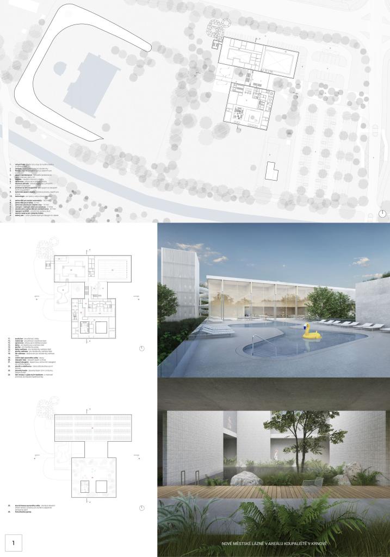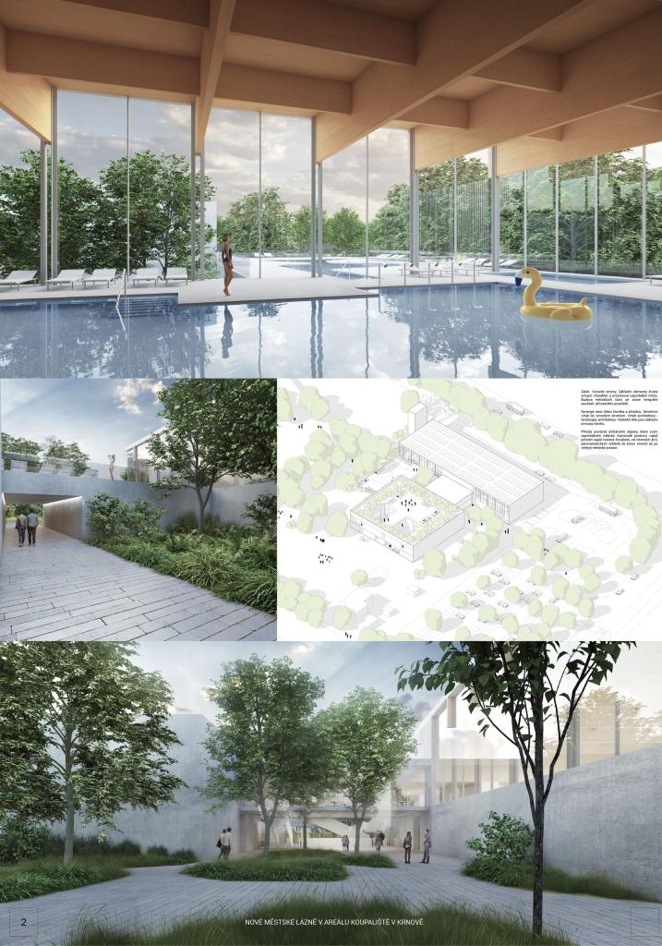- Author Aoc architekti
- Team Ondřej Císler, Josef Choc, Filip Rašek, Natálie Kristýnková, Jonáš Mikšovský, Barbora Lopraisová, Emily Hillová, Mikoláš Vavřín (landscape), Klára Kvízová, Matyáš Bartoň (graphic design)
- Prague
The landscape, urban and architectural concept of the city spa in the park has been optimized primarily in terms of internal operation - a major change for the better is the barrier-free solution for the entrance to the building, changing rooms and swimming pool. Another qualitative shift is the connection of the complex to the roundabout and the increase in parking capacity. We have come up with a unique concept of a sauna world with a high degree of intimacy and an immersive, calming atmosphere, enriched by views of the meditation gardens.
The design considers multiple layers in both landscape scale and detail and is unique in its strong urban design concept. Landscaped in a unique way, the space of the "spa park" has a relaxed, natural, pleasant feel. It leaves maximum open space for a common park and unifies the swimming pool and pool area, the connection between the two parts of the site is synergistic, opening to the south along the entire length of the site. The dialogue with the river Opavice is also positive. Here, it would not be necessary to stick to a single bank solution. The location of the new building in the northern part has created a green pocket, which is the biggest benefit of the proposal. The house is operationally clear and legible. The jury appreciates the location of the pool halls to the park and the maximum visitor contact within the site. The compactness and conciseness of the design also work with the subtle curvature of the plan, the light and the structure of the house. The expression of the house, on the other hand, is rather schematic and this, together with the solution to the western corner, weakens the overall concept. A sense of spa-like intimacy may be lacking. Slight mistrust is raised by the timber trees on the roof structures (their size in relation to the strength of the plant substrate).
