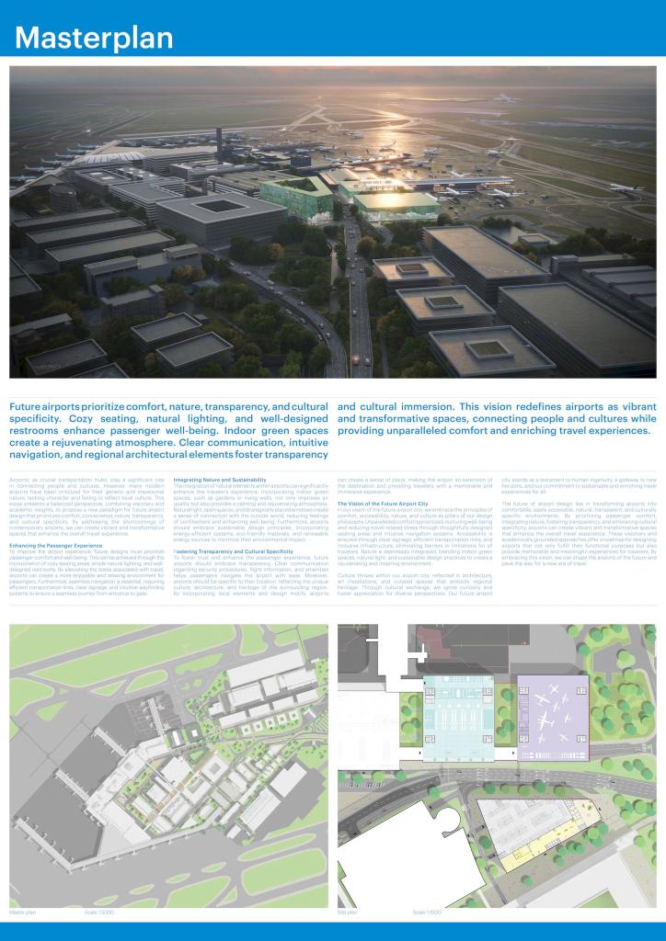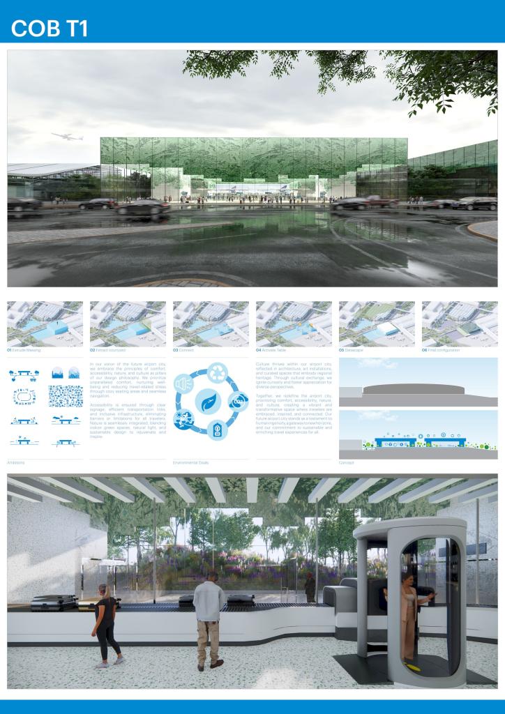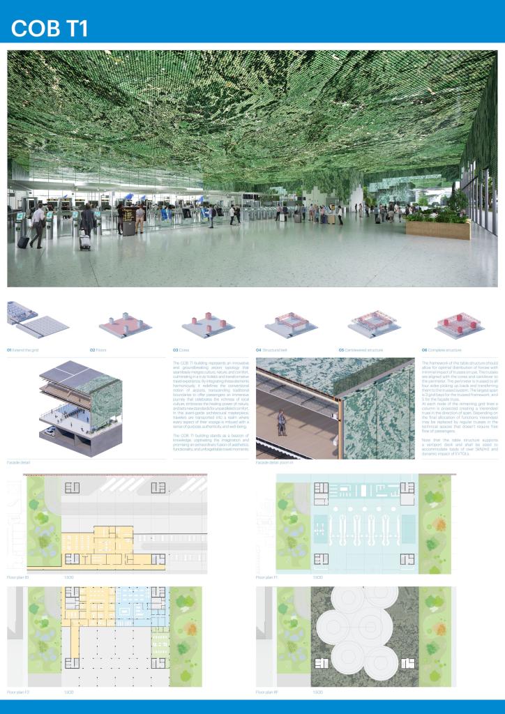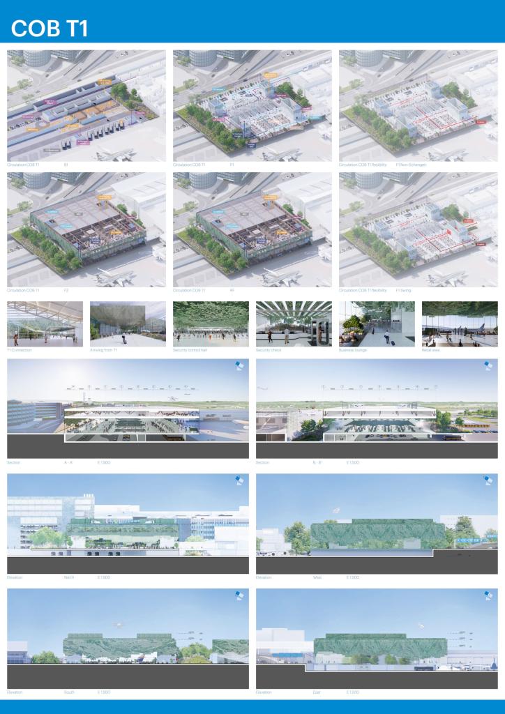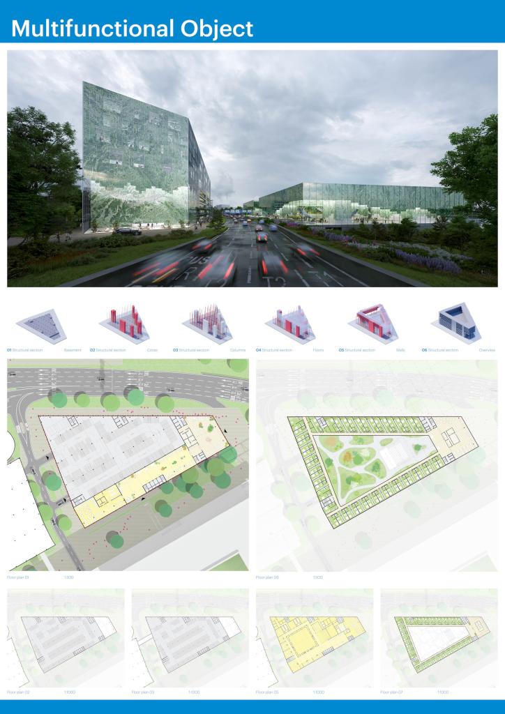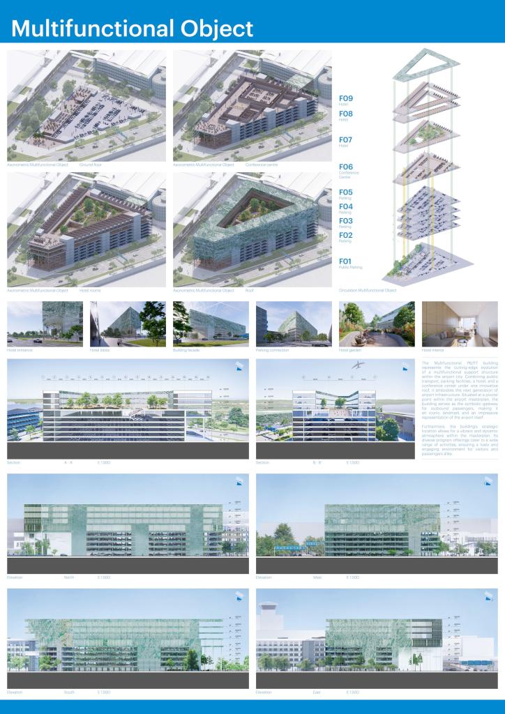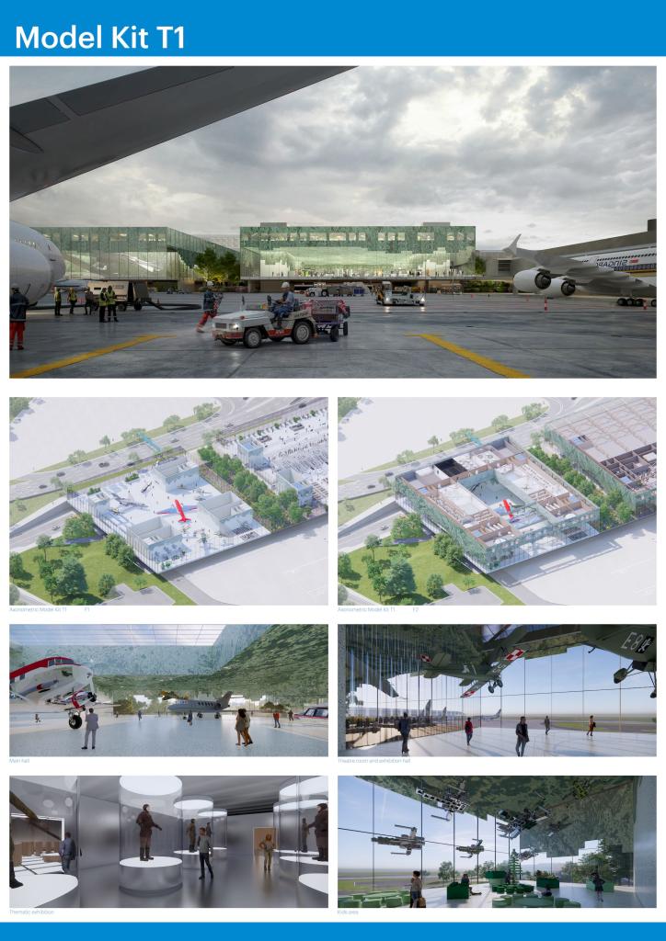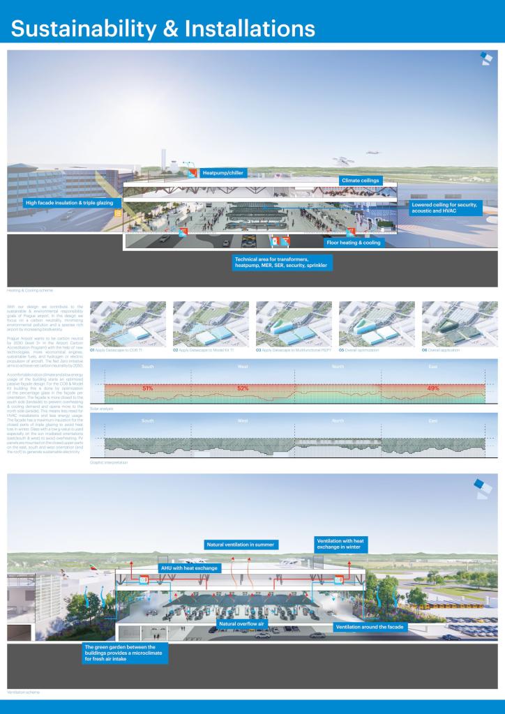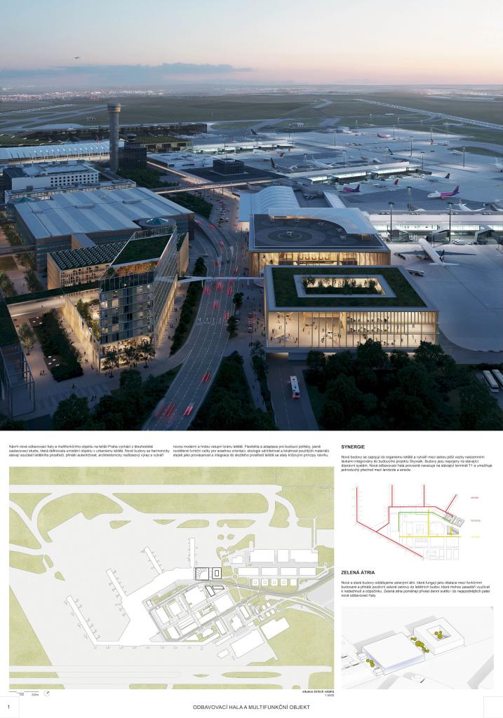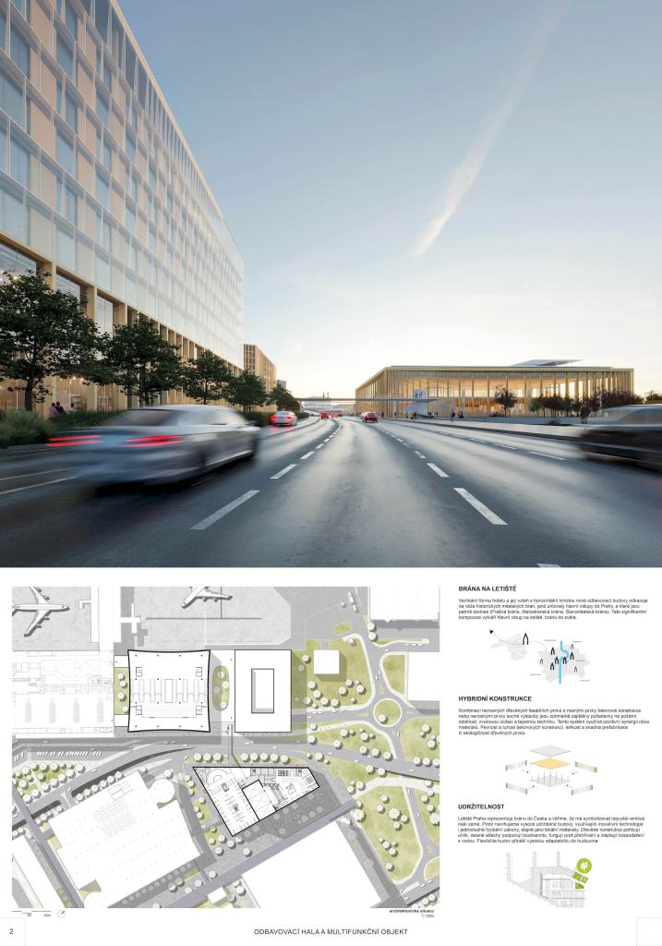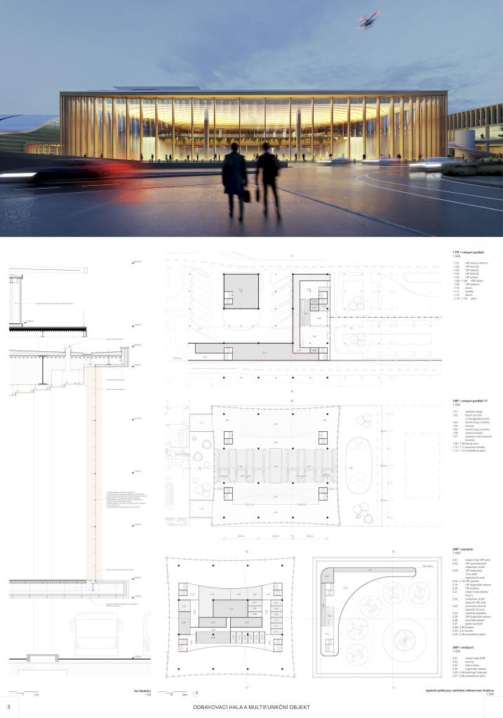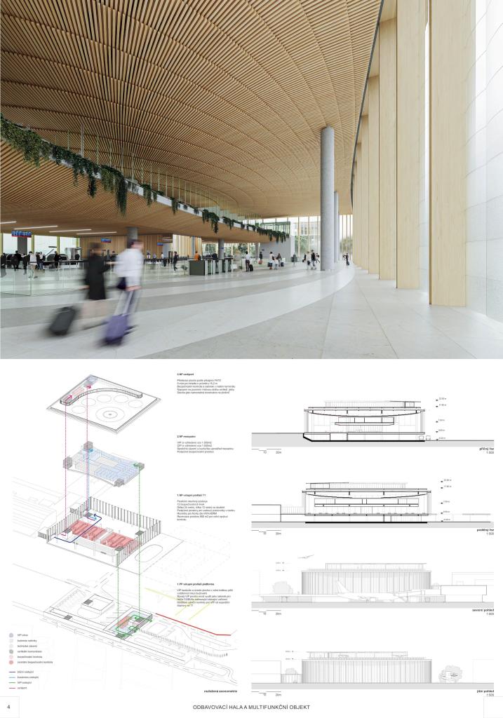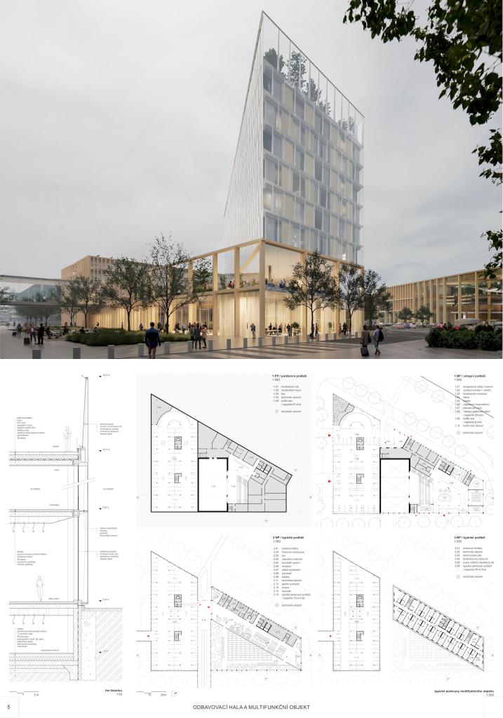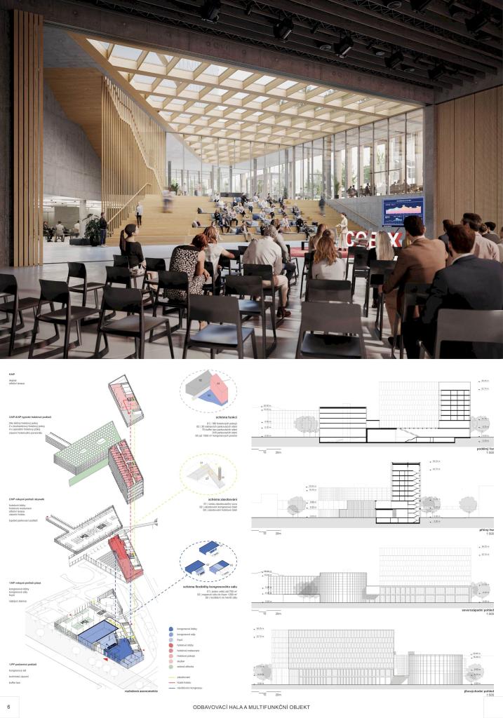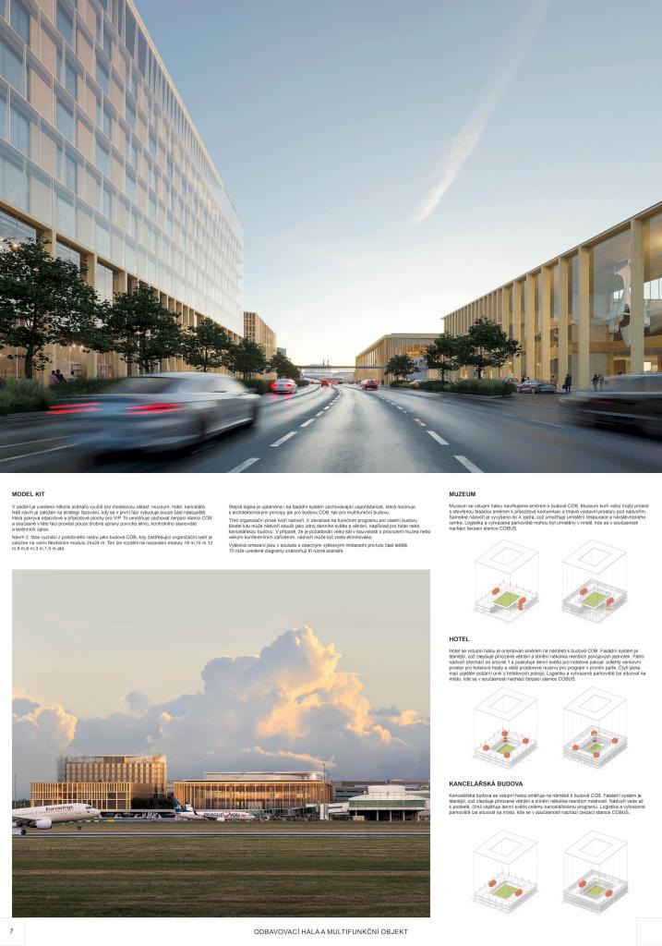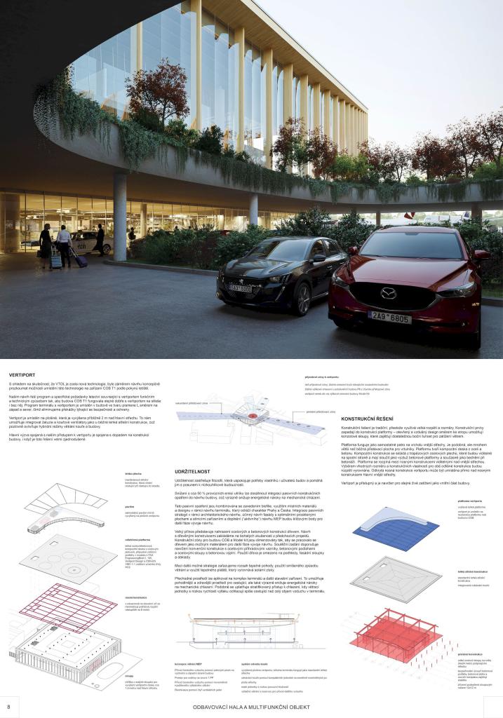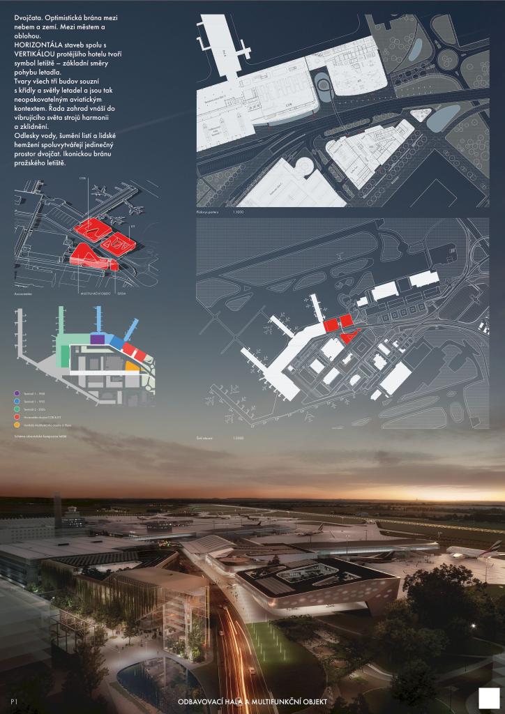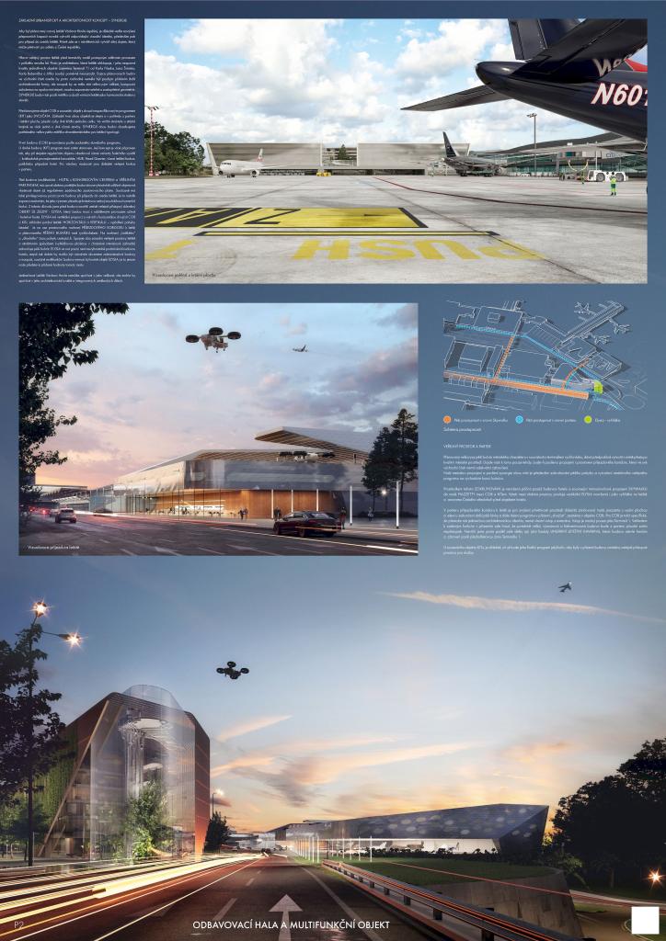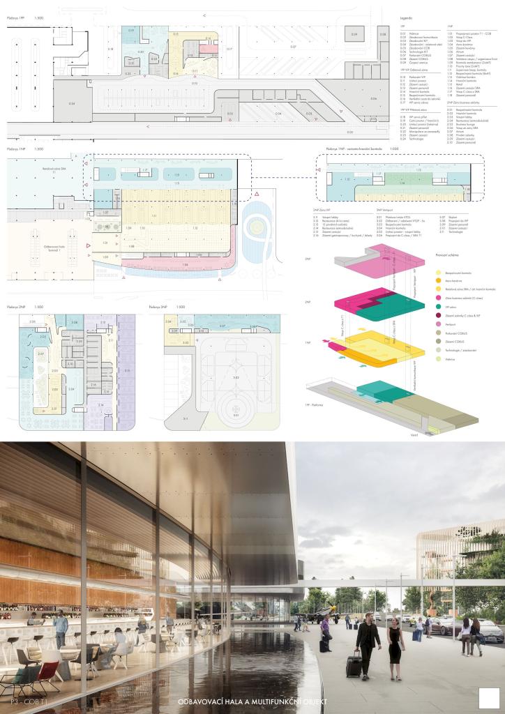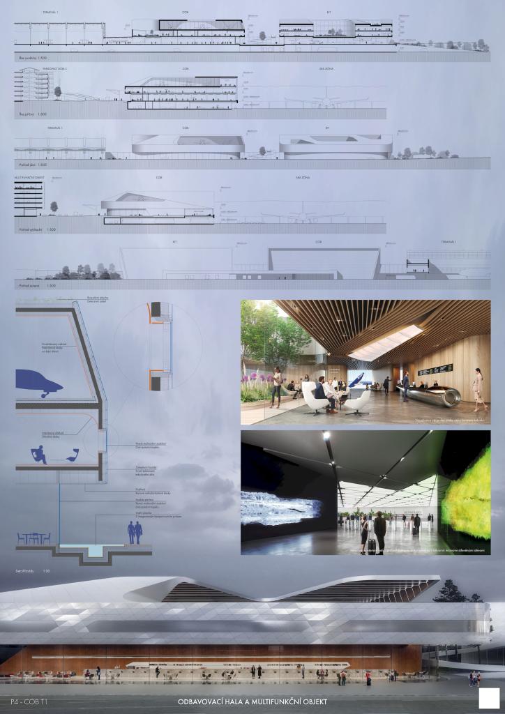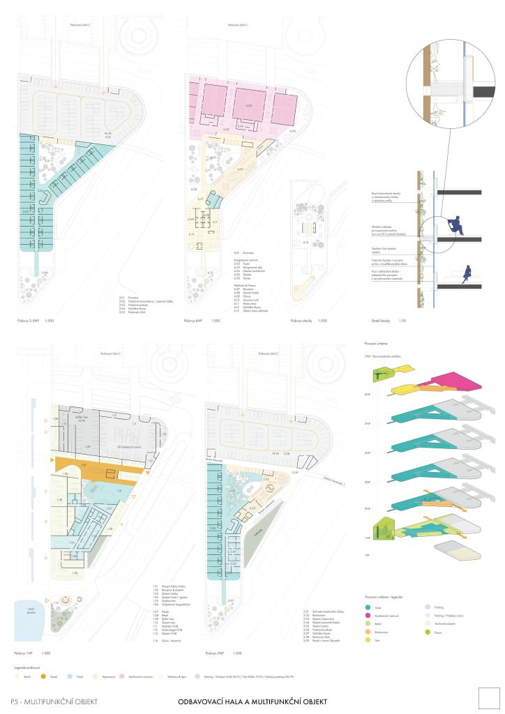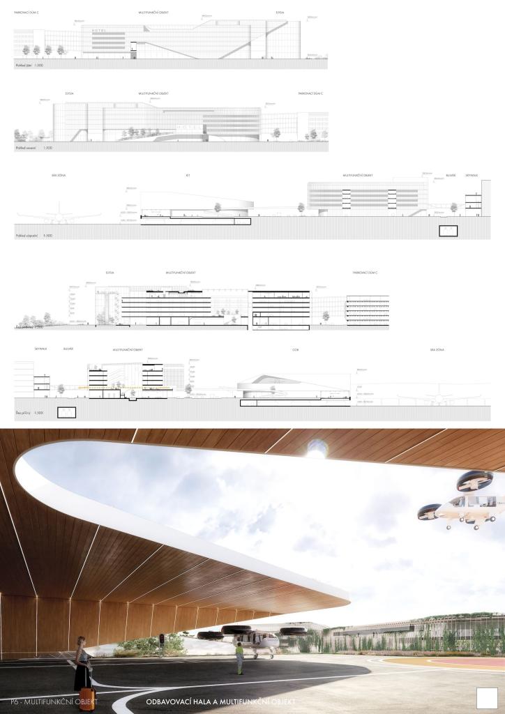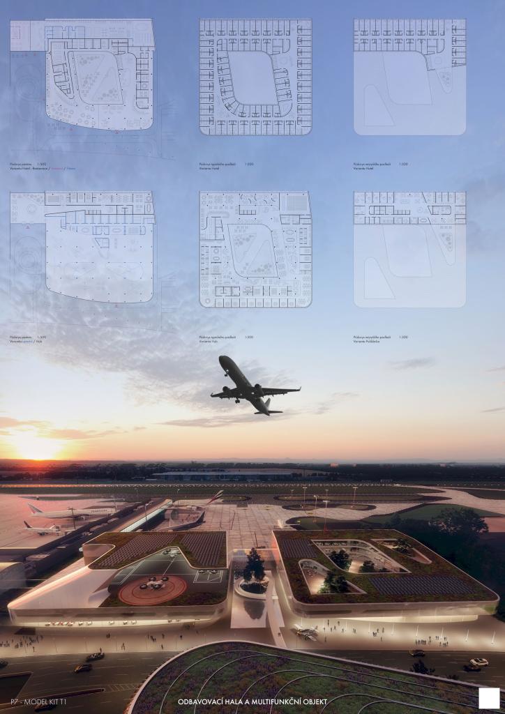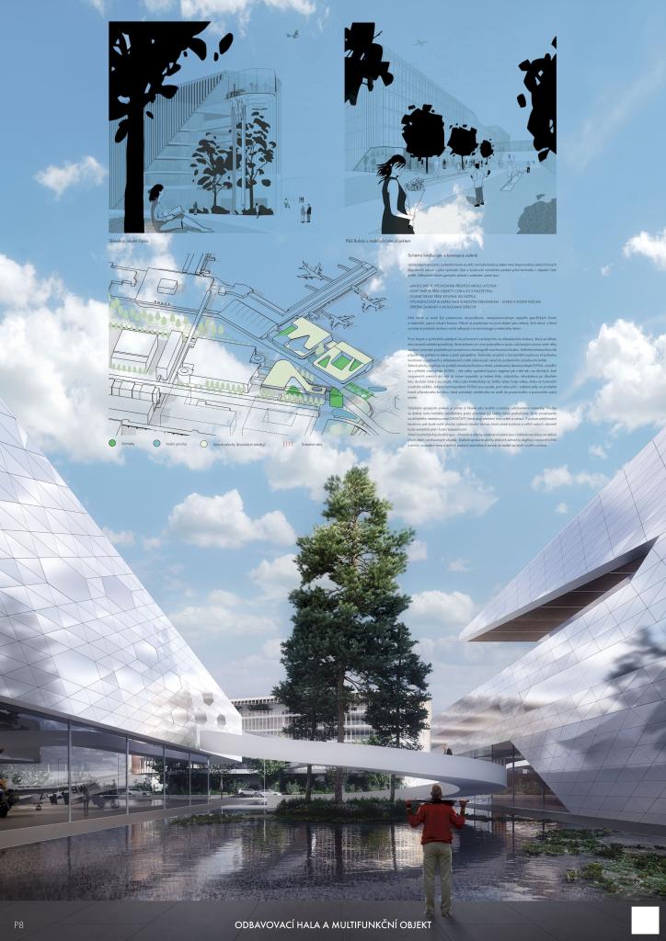- Author MVRDV
- Team Winy Maas, NACO International Aviation Consultancy, Sophie Riesenkampff
- Rotterdam, Netherlands
In our vision of the future airport city, we embrace the principles of comfort, accessibility, nature, and culture as pillars of our design philosophy. We prioritize unparalleled comfort, nurturing well-being and reducing travel-related stress through cozy seating areas and seamless navigation. Accessibility is ensured through clear signage, efficient transportation links, and inclusive infrastructure, eliminating barriers or limitations for all travelers. Nature is seamlessly integrated, blending indoor green spaces, natural light, and sustainable design to rejuvenate and inspire. Culture thrives within our airport city, reflected in architecture, art installations, and curated spaces that embody regional heritage. Through cultural exchange, we ignite curiosity and foster appreciation for diverse perspectives. Together, we redefine the airport city, prioritizing comfort, accessibility, nature, and culture, creating a vibrant and transformative space where travelers are embraced, inspired, and connected. Our future airport city stands as a testament to human ingenuity, a gateway to new horizons, and our commitment to sustainable and enriching travel experiences for all.
The jury was most impressed by the proposal, whose authors present a strong concept that respects the airport master plan. Three separate buildings surrounded by public space - gardens with mature trees - declare that the author's team perceives Prague Airport's inclination to create an urban space with a human scale and accentuates an ecological approach. An artistic solution supports the robust architectural concept and is ultimately refined in a precise operational design. The solution is clearly legible and flexible. The jury appreciates the artistic approach to the design of the facades, including the fifth one and the interior of the buildings. The design solution is generous and allows for variant approaches to the use of space.
