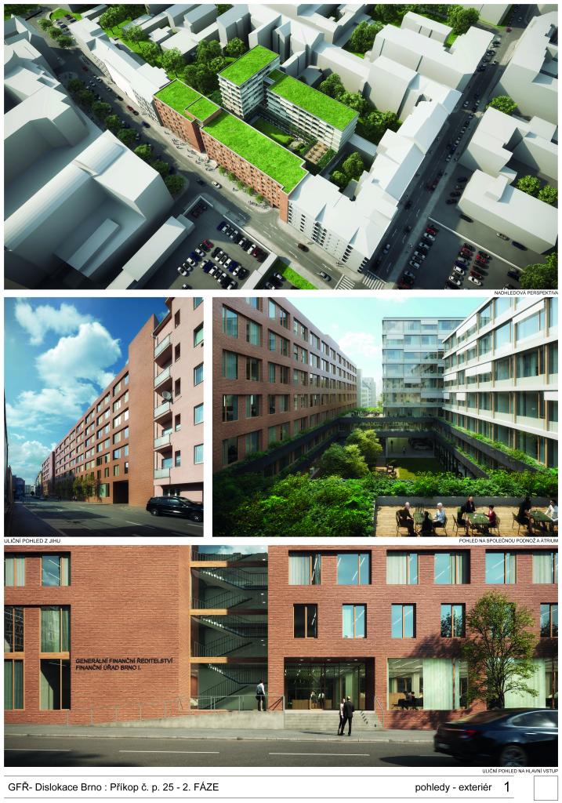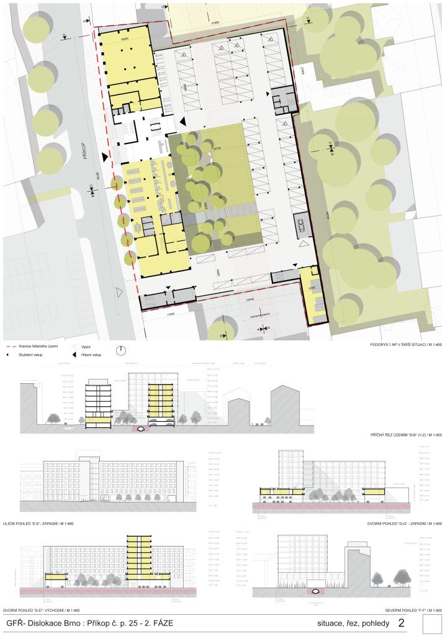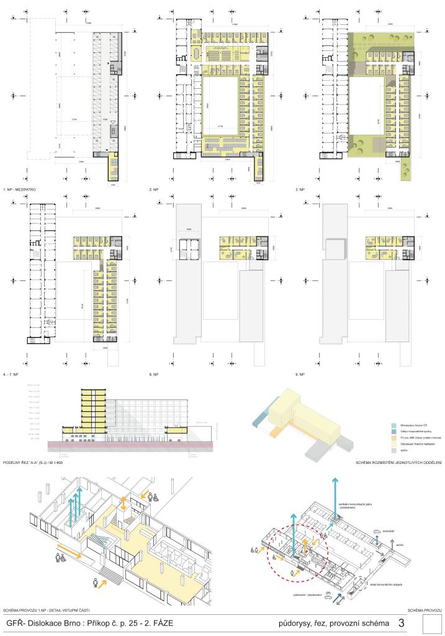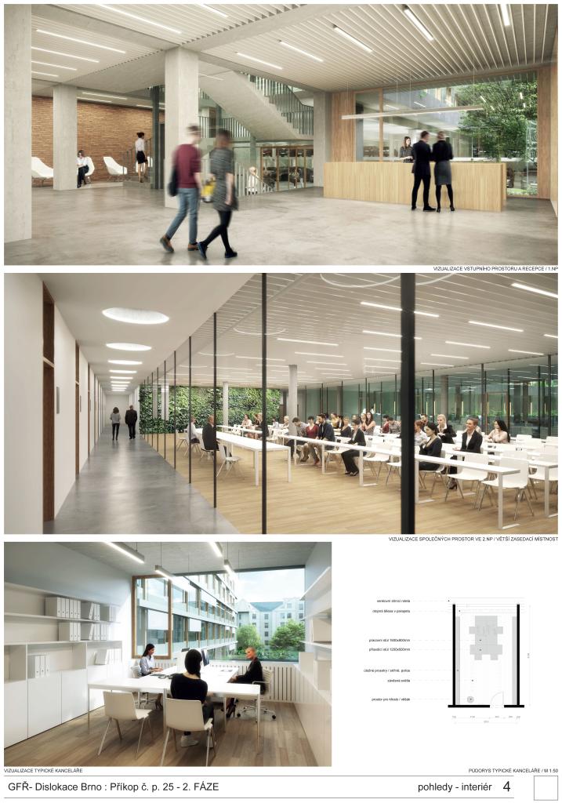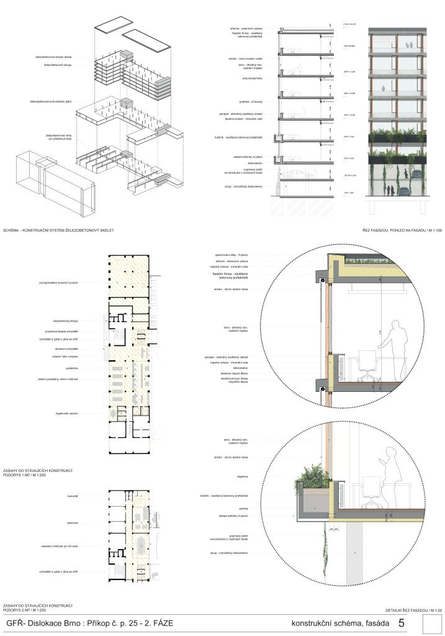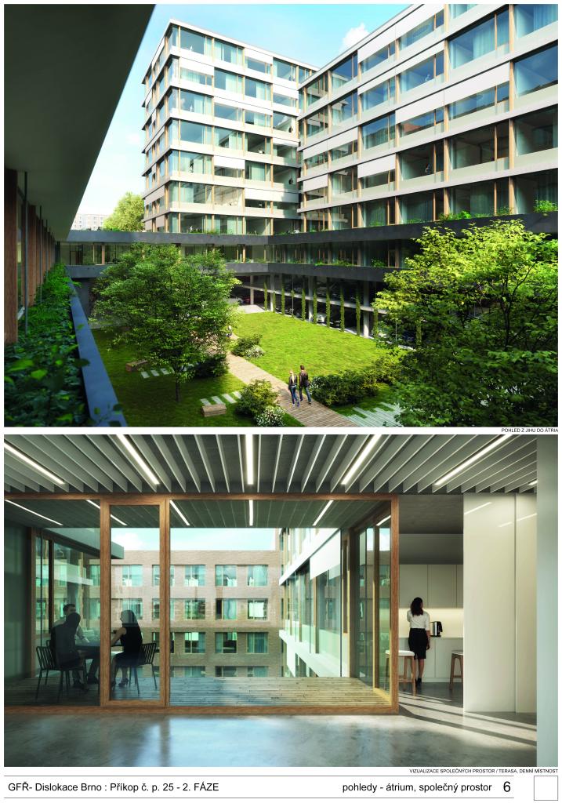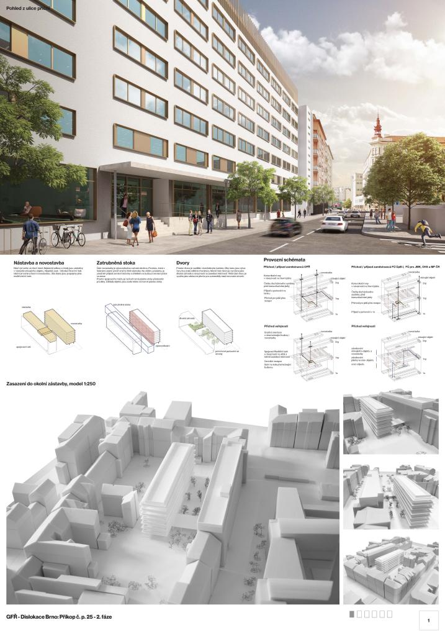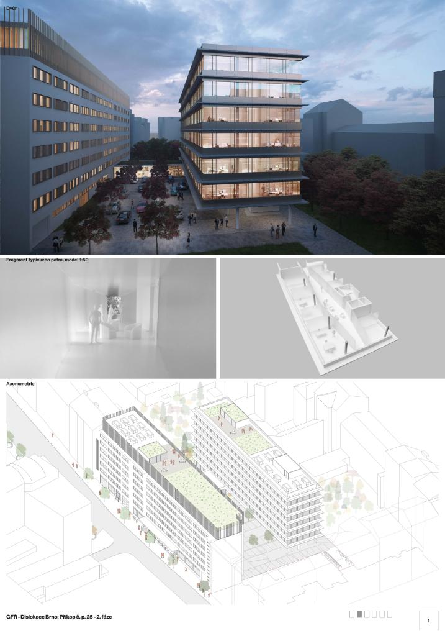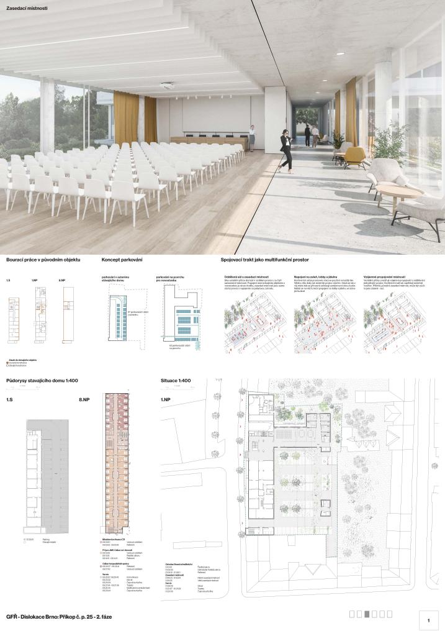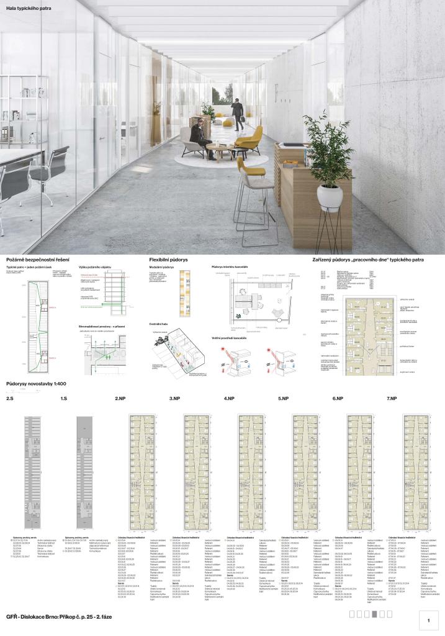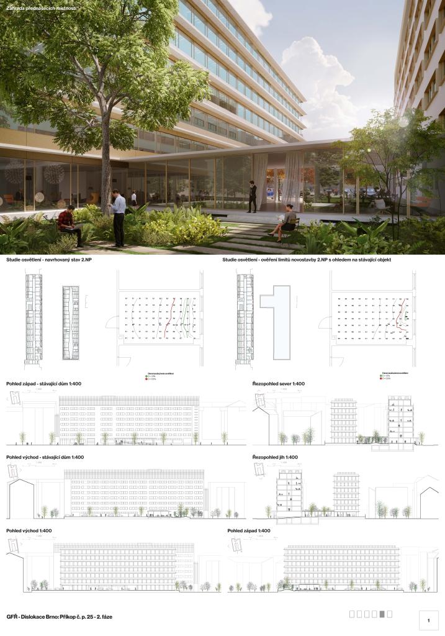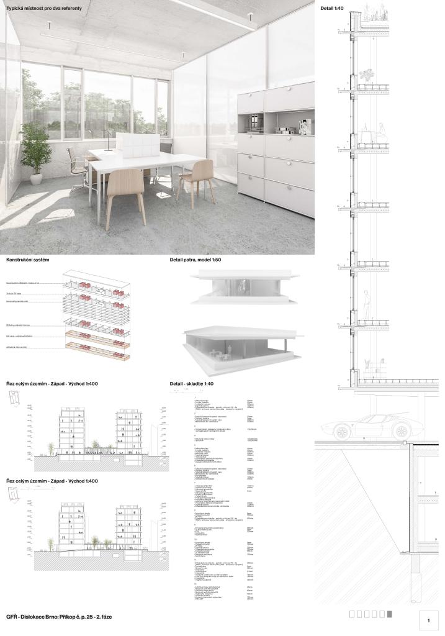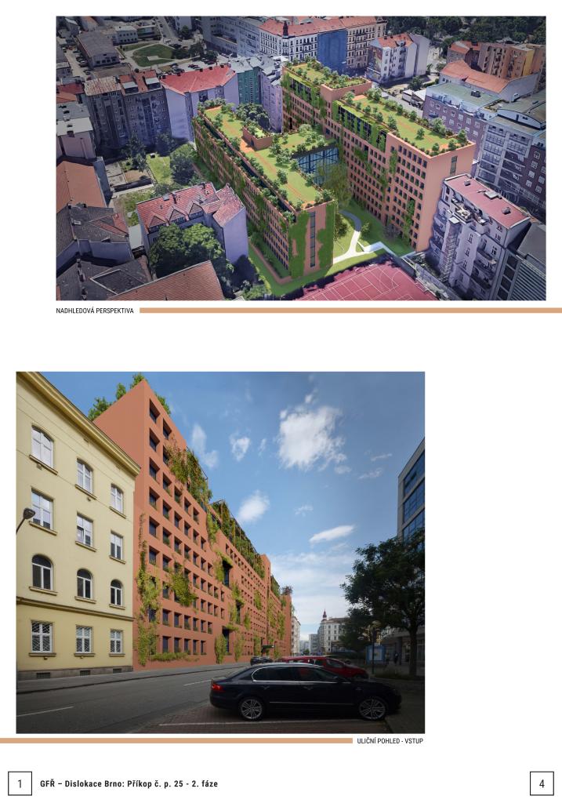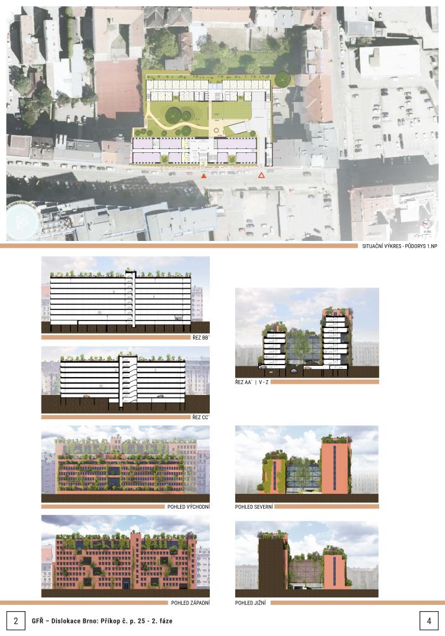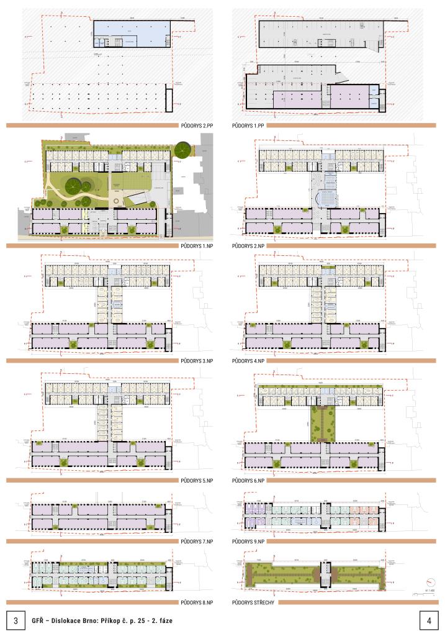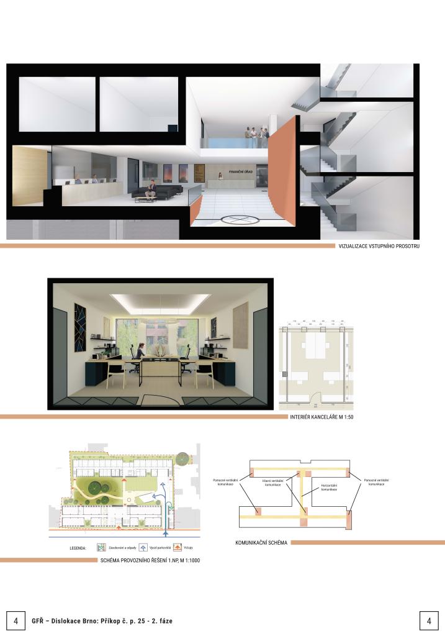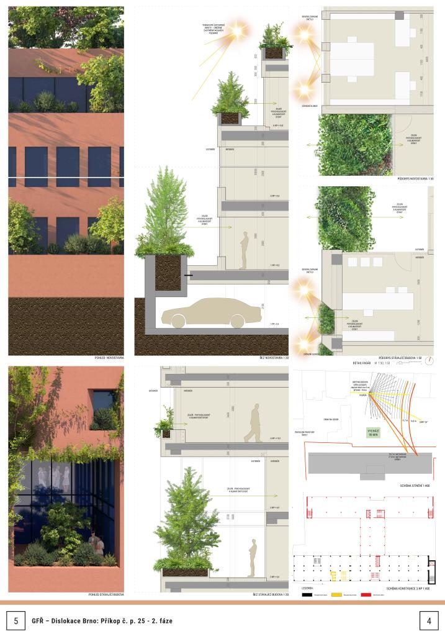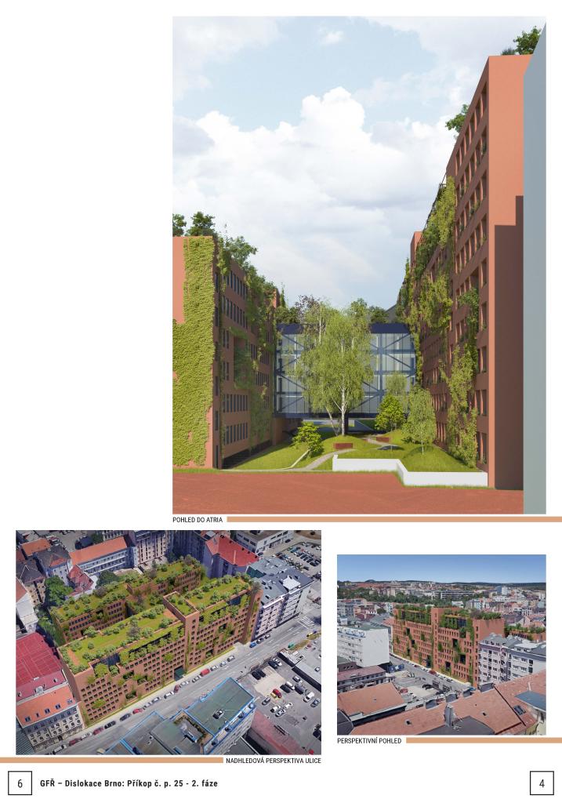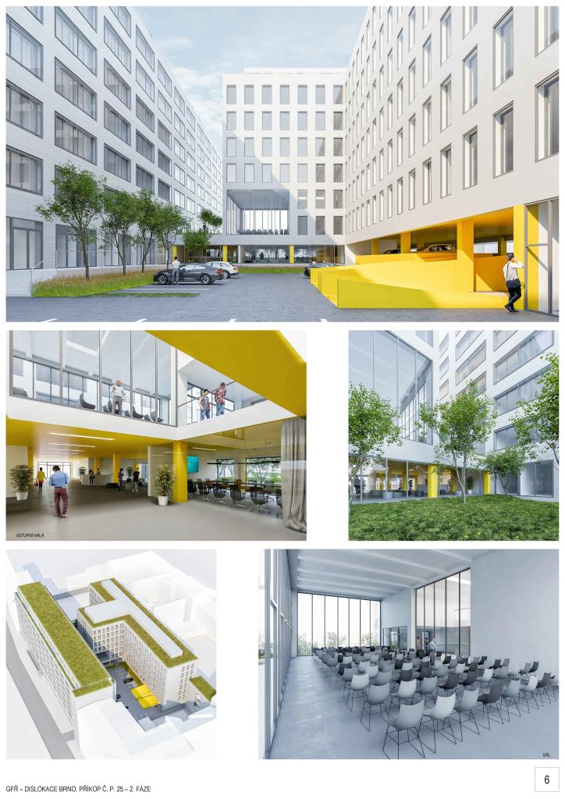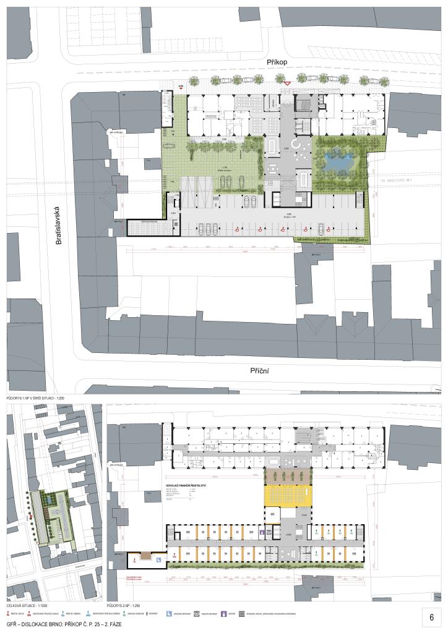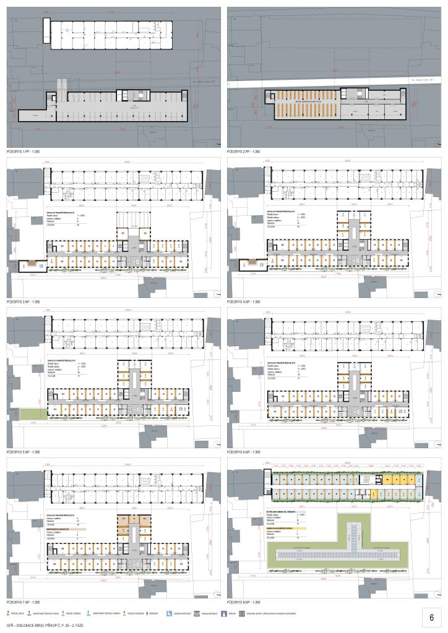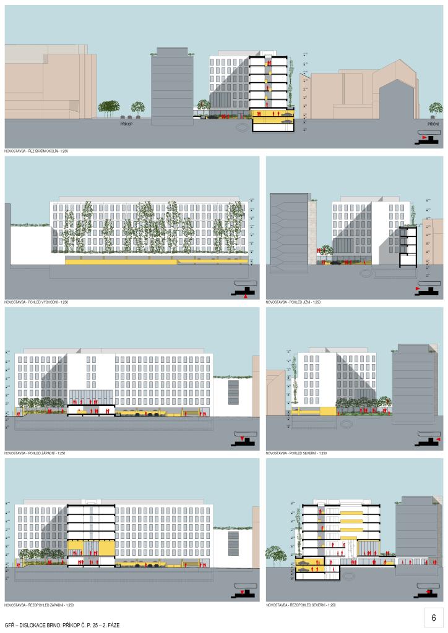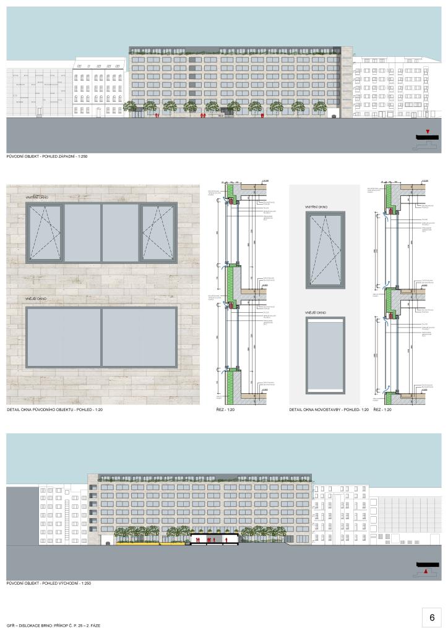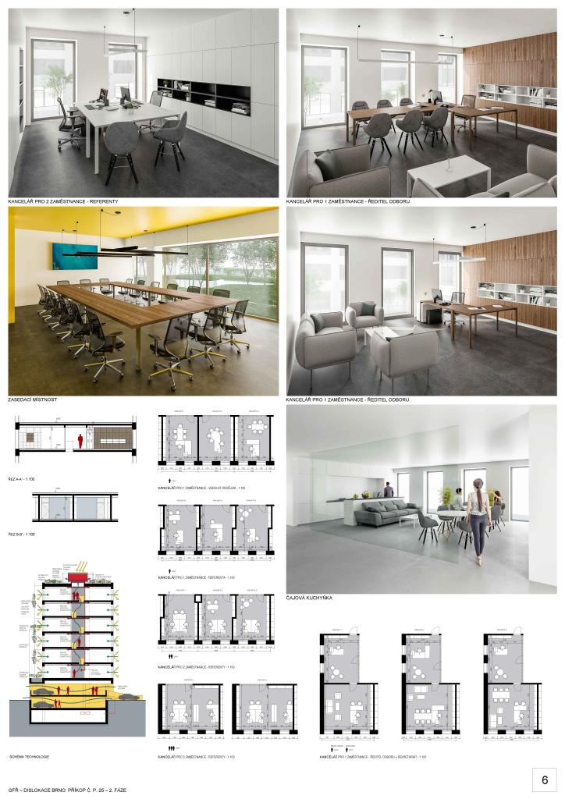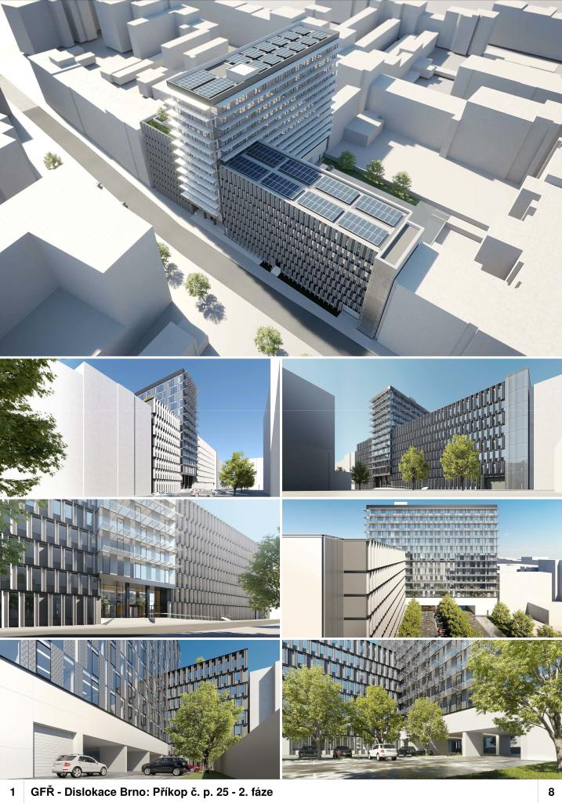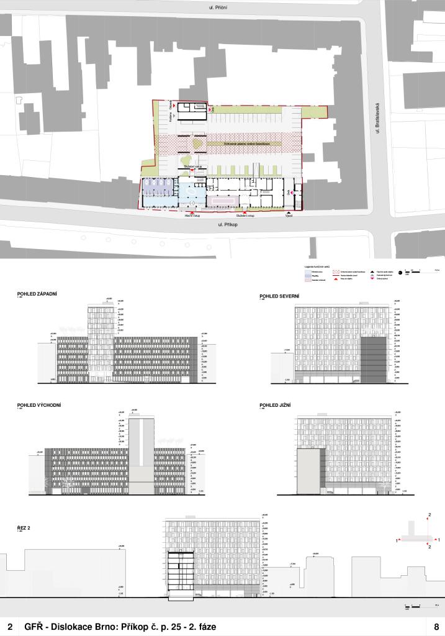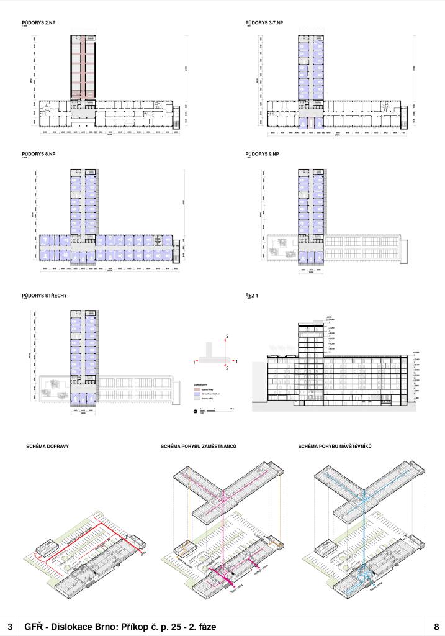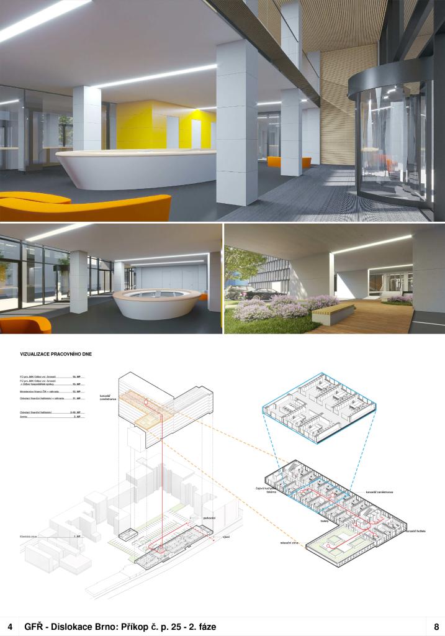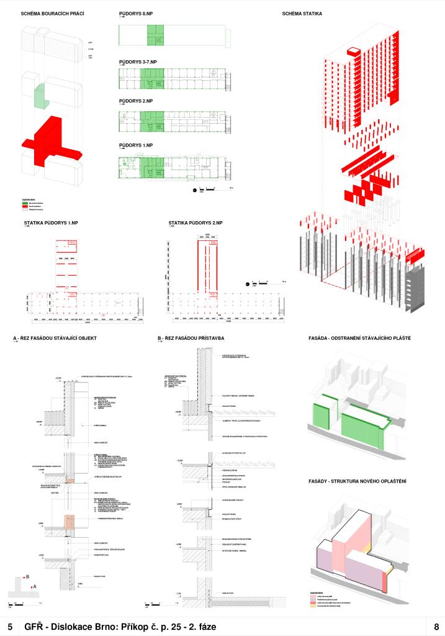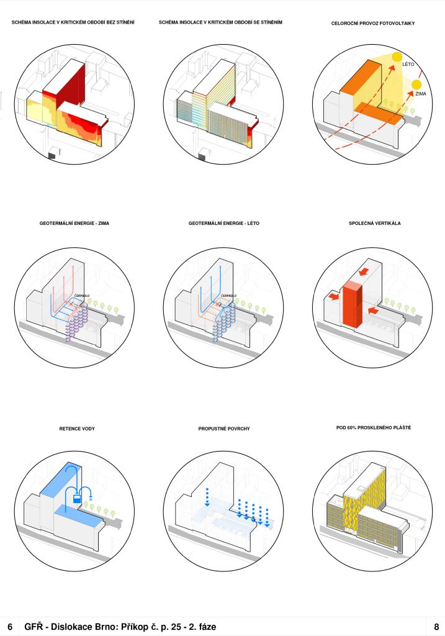-
Author
Kuba & Pilař architekti
- Country Česko
- City Brno
The extension has a common base at the level of the second above-ground story on the entire plot - this defines the block of new development. Above this horizontal mass, there are two 5 and 7 story parts. Both buildings are architecturally designed analogously - along the perimeter there are horizontal concrete ceiling slabs, between which are horizontal strips of windows with a regular grid of wooden windows and vertical guides of shade blinds. The common base is a fixed base with a horizontal window, the roof of the base is a rest area of the tax office staff with terraces and greenery. Part of the base is an outdoor atrium with greenery and garden furniture. Below, there are floors with parking spaces designed as an outdoor space, the facade of the parking floors is designed as a transparent steel network with climbing greenery. We designed a new facade for the original building that respects the current proportions and rhythm of the windows. The original monolithic mass was divided into two parts by recessed vertical strip in the place of stairs and elevators. The facade is lined with a durable and maintenance-free ceramic band, the windows are wooden.
The jury found this proposal to be of the best quality in terms of operational and functional aspects, but also in terms of professional processing.
