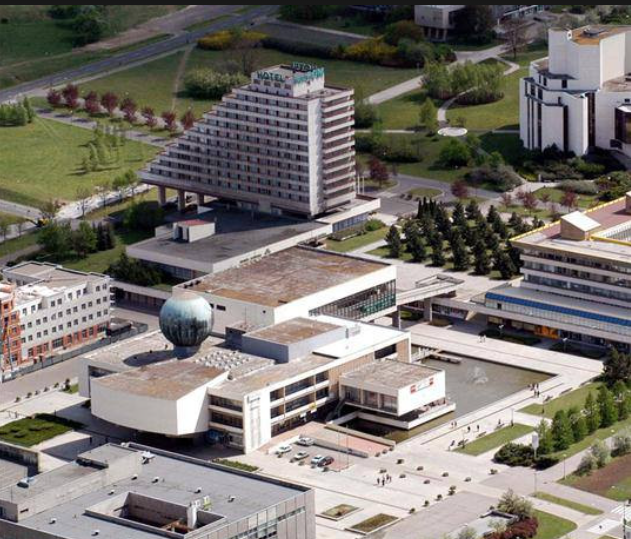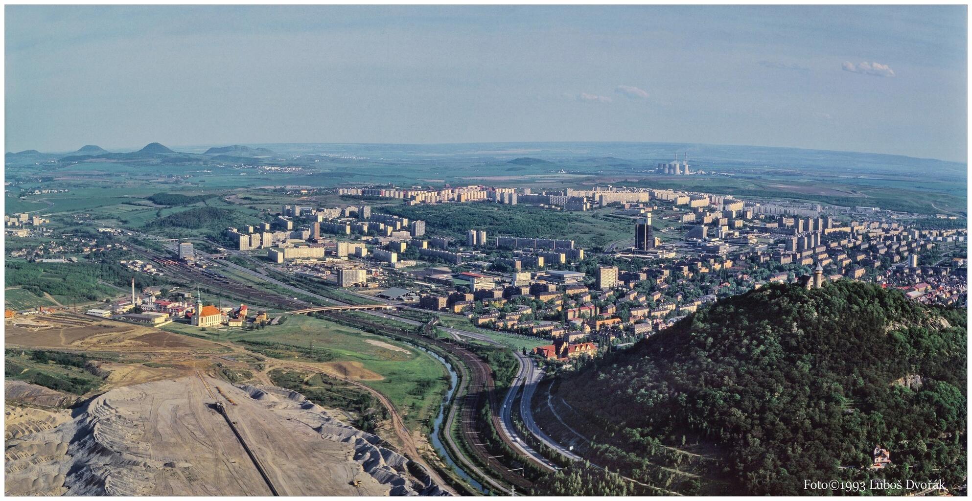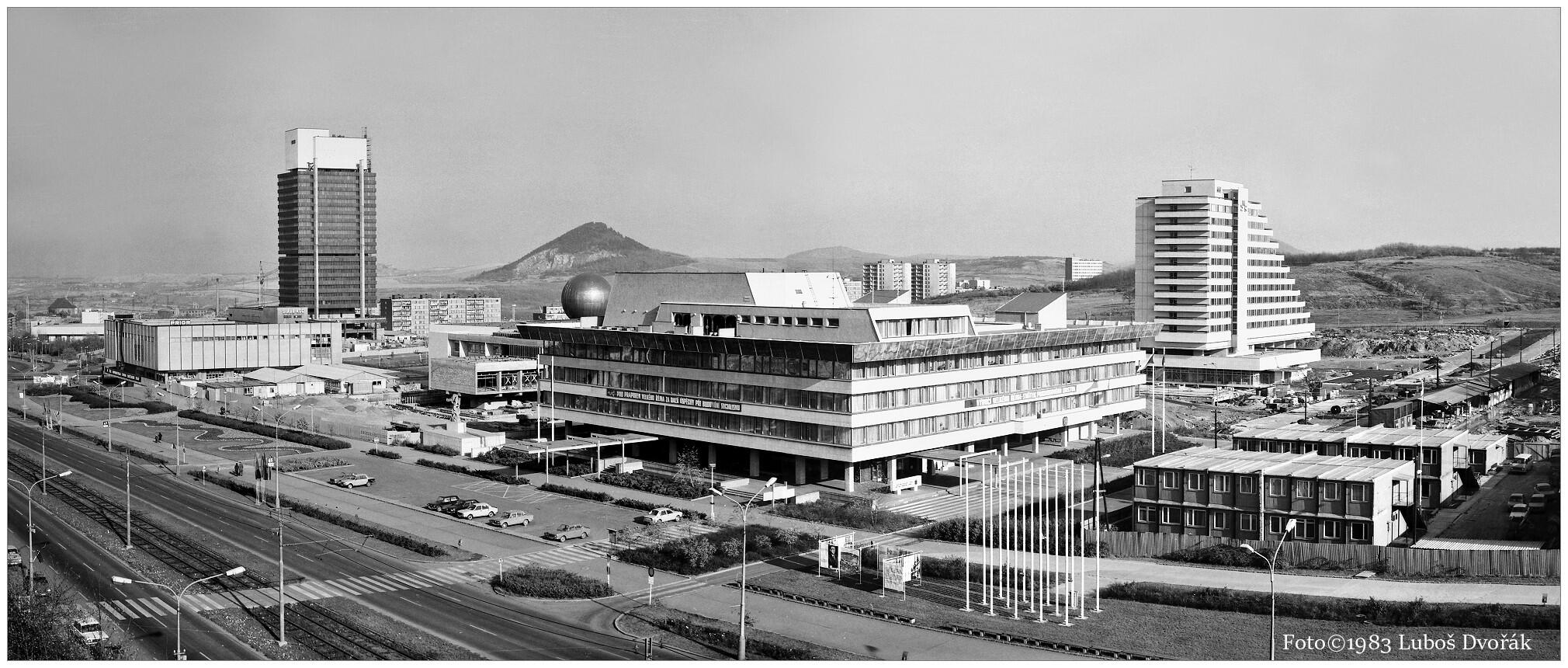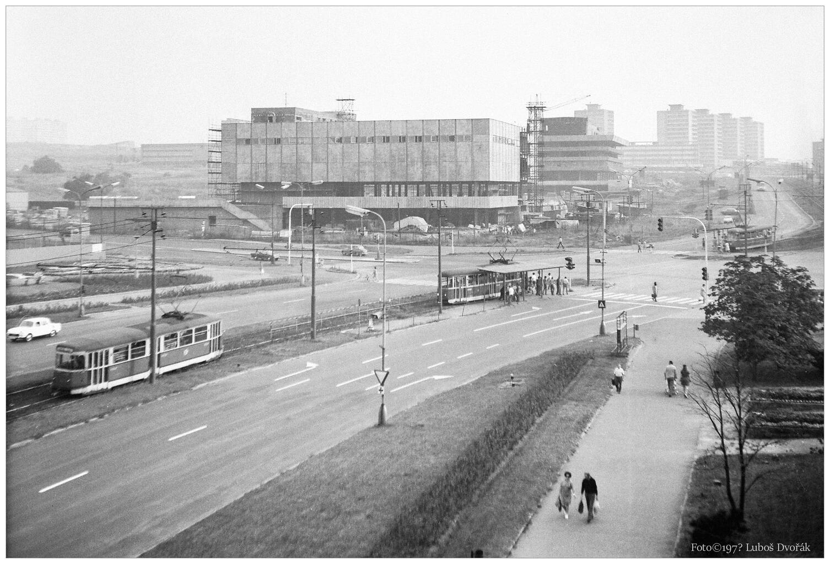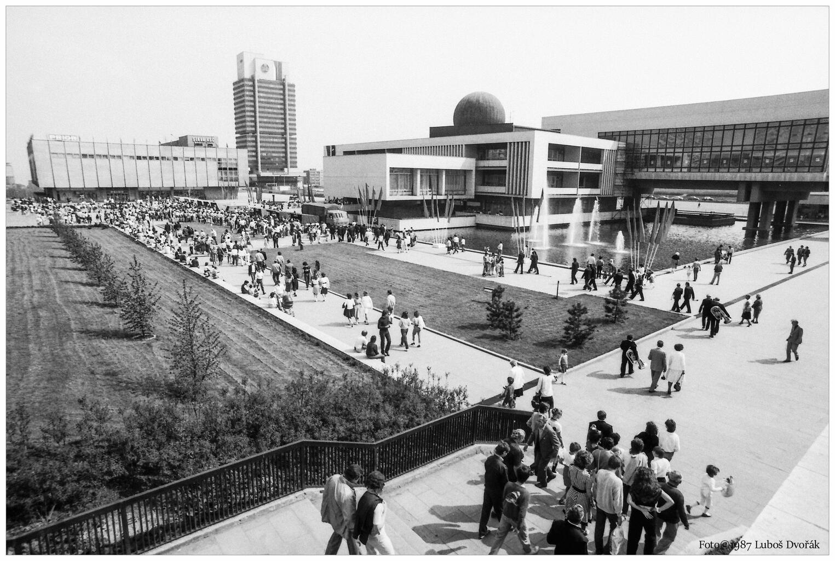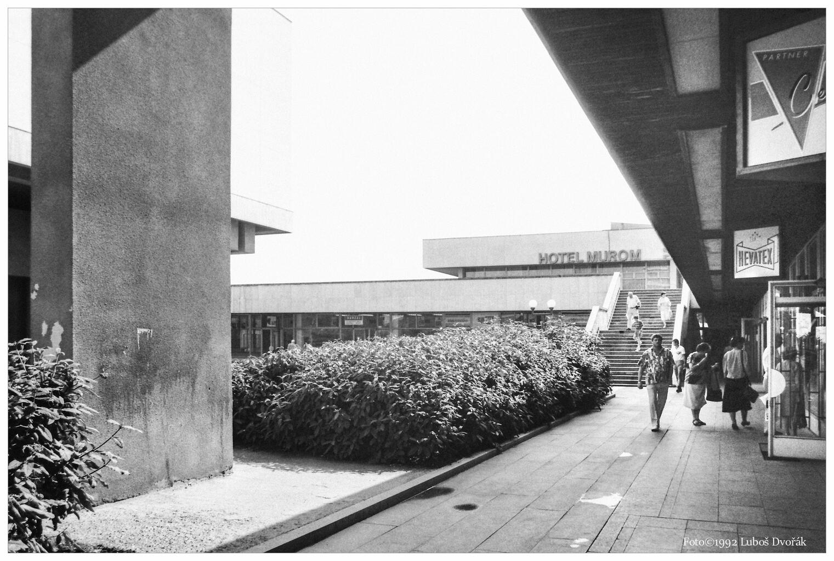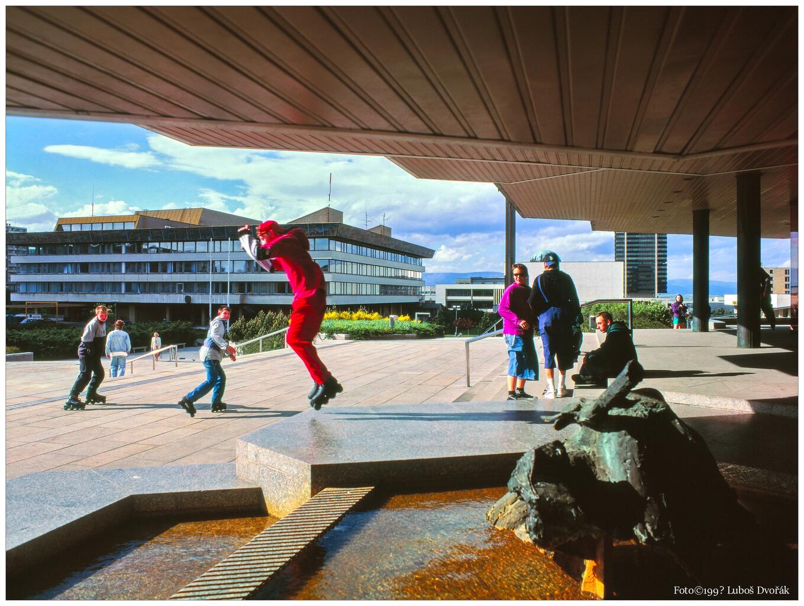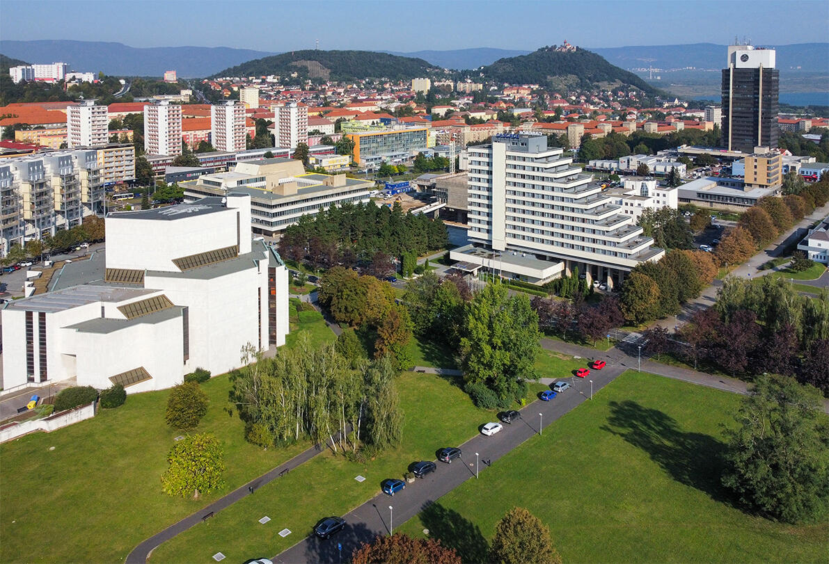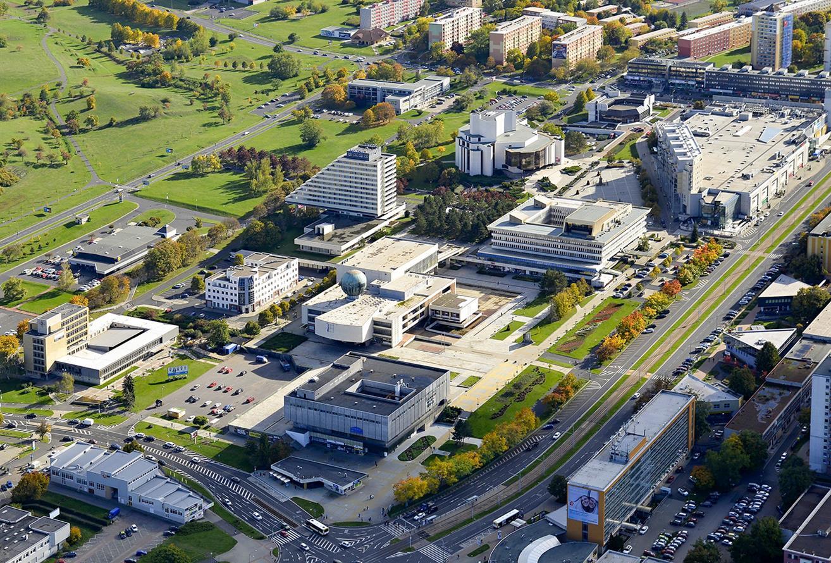Contracting authority
city of Most
Competition type
competitive dialogue
Submission deadline of Requests to participate and Professional approaches
24.9.2025,14:00 (deadline extended from the original)
Conference SuperMost: future for a relocated city
7.11.2025
Workshop 1 – site visit and presentation of the assignment
31.10.2025
Workshop 2 – presentation of draft proposals and consultation with the jury
6.3.2026
Final submission of offers
To be specified
Workshop 3 – presentation of the final proposal to the committee
To be specified
Prizes total
5.250.000 CZK
Mnadatory use of elektronic tools
The jury selected the following participants from 19 applications:
TRANSAT ARCHITEKTI
This author-profiled studio has been operating since 1997 under the leadership of Petr Všetečka in Brno and focuses on public space, buildings for education, culture, conversion of industrial buildings, and 20th-century architecture.
Studio Campus + Fallow
A multidisciplinary team of two Belgian studios active in the field of architecture and urban planning: Fallow brings experience with territories of various scales, and Campus focuses on designing spaces and shaping project processes with an emphasis on dialogue and participation.
STUDIO BISTRO + MANDAWORKS
This multidisciplinary international team consists of an experienced Swedish studio and a young Czech studio. Mandaworks' strength lies in landscape urbanism and landscape architecture on all scales. In addition to urbanism and public space, Studio Bistro also focuses on city management processes and participatory planning.
Plural + Mosbach Paysagistes + Ivana Čobejová + Spolka
This comprehensive international team consists of an established Slovak studio and a French studio with experience in large-scale projects in urban landscapes with high historical and environmental value. It also includes architect Ivana Čobejová and the Košice-based informal collective Spolka, which brings together a team of architects and sociologists.
Projektil Architekti + Rehwaldt Landscape Architects
A renowned Czech architectural firm and a Dresden-based landscape architecture studio, collaborating with Vít Havránek, has many years of experience in designing and implementing participatory processes and art projects in public spaces.
They will focus on the overall revitalization of the center of Most and, in cooperation with the city, will propose a concept for a new center—from the urban framework to specific proposals for public space. The aim is not only to improve the physical environment, but also to bring life, community, and creative energy back to the center. The center will become an engine of change, a tool for reversing unfavorable trends in the development of a city whose identity was originally defined by brown coal mining, attracting new residents and supporting professional diversity. We are looking for solutions that will slow down population decline, enhance the attractiveness of the city for creative professions and new business ventures, and support the positive functioning of urban life.
Tender documentation
Outline Brief
Contracting Authority's Profile - full documentation
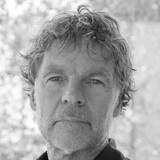
Winy Maas
Architect, urbanist, and professor, founding partner of the Dutch studio MVRDV. He is recognized for his innovative approach to urbanism and architecture, with a strong focus on sustainability and experimental solutions for urban space. Under his leadership, MVRDV has completed a number of award-winning projects, such as the Markthal in Rotterdam, the Tianjin Binhai Library in China, and the Depot Boijmans Van Beuningen in Rotterdam – the world’s first publicly accessible art depot. He lectures at prestigious universities around the world. In 2008, as a professor at TU Delft, he founded The Why Factory – an internationally active think tank focused on the future of cities. He serves on numerous expert boards and juries, including the Spatial Quality Boards of Rotterdam, Eindhoven, and Barcelona.
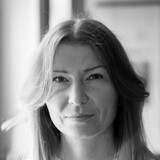
Marie Kašparová
Experienced cultural manager with more than twenty years of experience in managing cultural organizations, strategic planning, and financing cultural projects. She graduated from the Department of Production at the Theater Faculty of the Academy of Performing Arts in Prague and since 2020 has been the director of the Kultura Praha 3 cultural organization, where she is responsible for the operation and programming of two cultural centers: Atrium Žižkov and KC VOZOVNA. In the past, she also served as the general manager of the Prague Quadrennial international exhibition. She has long been involved in the operational development of public institutions, the sustainability of cultural infrastructure, and changes in public space. She is a member of the management of the Association of Cultural Centers of the Czech Republic.
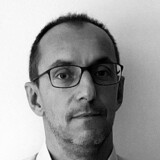
Martino Tattara
Architect and professor, co-founder of the architectural firm Dogma together with Pier Vittorio Aureli. His work focuses on the relationship between architecture and the city, particularly on research and the transformation of living spaces. He studied architecture at the Università Iuav di Venezia and the Berlage Institute in Rotterdam. Since 2024, he has been head of the Institute for Design and Housing at the Technische Universität Darmstadt. With Dogma, he has exhibited at the Venice Architecture Biennale, the Chicago Architecture Biennial, and the Triennale di Milano. He is co-author of the book Living and Working (The MIT Press).
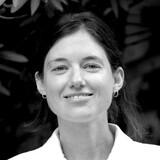
Joke Vande Maele
Landscape architect and urbanist, co-founder of the studio Kollektif Landscape based in Ghent. Her work focuses on the ecological and social dimensions of landscape architecture, the integration of natural elements into urban environments, and the sustainable planning of public spaces. She also teaches at KASK & Conservatorium in Ghent, where she is involved in education in the fields of landscape design and urbanism. Among Kollektif's notable projects is the greening of Flagey Square Brussels, which received an award for its innovative approach to urban greenery.
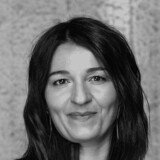
Areti Markopoulou
jury chairGreek architect, researcher, and urban technologist working at the intersection of architecture and emerging technologies. She is the Academic Director of the Institute for Advanced Architecture of Catalonia (IAAC) in Barcelona, leading research on urban regeneration, circular deconstruction, and material innovation. Co-founder of StudioP52 and the Responsive Cities Symposium, she has co-curated the Tallinn Architecture Biennale 2022 and co-authored several books, including Learning Cities (2022), Black Ecologies (2019) and Building Metabolism (2025), the latter supported by the Graham Foundation Individual Grant.
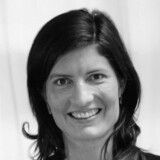
Barbora Šimonová
Architect and educator, co-founder of the cultural cooperative cosa.cz focusing on architecture, art, music, literature, and film. She graduated from the Faculty of Architecture at the Brno University of Technology and New Media at the Academy of Fine Arts in Prague. Since 2016, she has been shooting documentaries about architecture in the Czech Republic in the 1980s. Since 2020, she is an assistant at the Architecture IV studio at the Academy of Arts in Prague. She is the co-author of the book Legenda o sídlišti (Legend of the Housing Estate), which examines mass panel construction, the quality of housing, and the transformation of housing estates up to the present day.
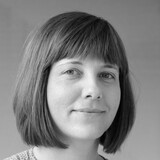
Veronika Martykan
Czech architect with extensive international experience. She studied architecture and urbanism at the Faculty of Art and Architecture, Technical University of Liberec, and gained most of her professional experience in the United Kingdom (ARB member since 2010). At Foster + Partners in London (2006–2014), she contributed to numerous large-scale international projects. At Wilkinson Eyre (2014–2021), she participated in the design and implementation of the revitalization and redevelopment of the iconic Battersea Power Station in London. After fifteen years in the UK, she has returned to Prague and currently works at the international firm Bogle Architects, where she leads a team working on projects in Prague and its surroundings, including the Hagibor masterplan and Brain 4 Industry in Dolní Břežany.
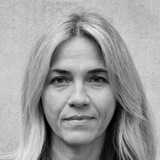
Kristýna Zechmeisterová
She graduated from the Faculty of Architecture at the Czech Technical University in Prague and worked in Spain from 2006 to 2011. She is an architect and a long-standing member of the Prague-based Norm-A studio. She currently works independently, focusing on flexible architectural solutions that respond to the current needs of society, and is involved in housing projects, public buildings, and spaces that overlap with the landscape. She is a member of the winning team in an international urban planning and landscaping competition organized by the Prague Institute of Planning and Development for the revitalization of the landscape at the confluence of the Vltava and Berounka rivers. The project focuses on the creation of a 1,200-hectare metropolitan park that combines ecological, cultural, and recreational functions.

Marek Hrvol
jury vice-chairmayor of Most
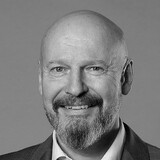
Václav Zahradníček
deputy mayor
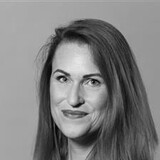
Jana Falterová Zudová
city councillor, member of the commission Regional Development
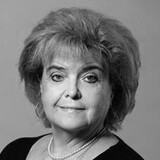
Ivana Hvězdová
city councilor
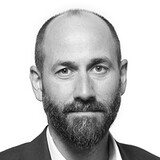
Jan Paparega
senator, city councilor
