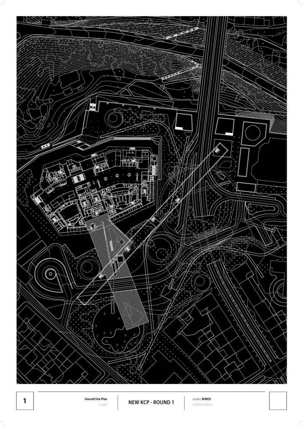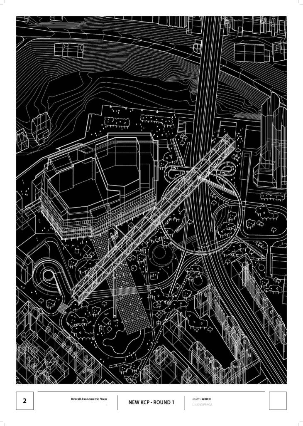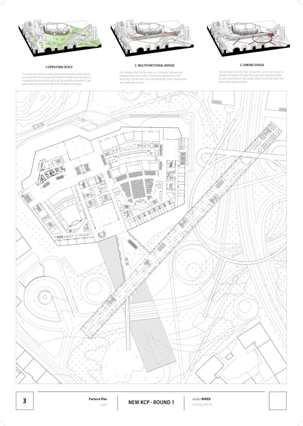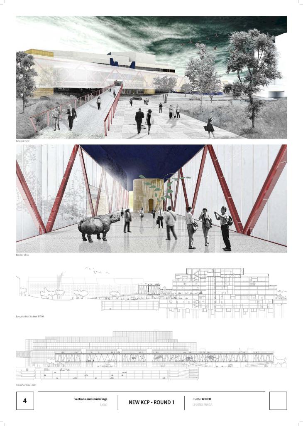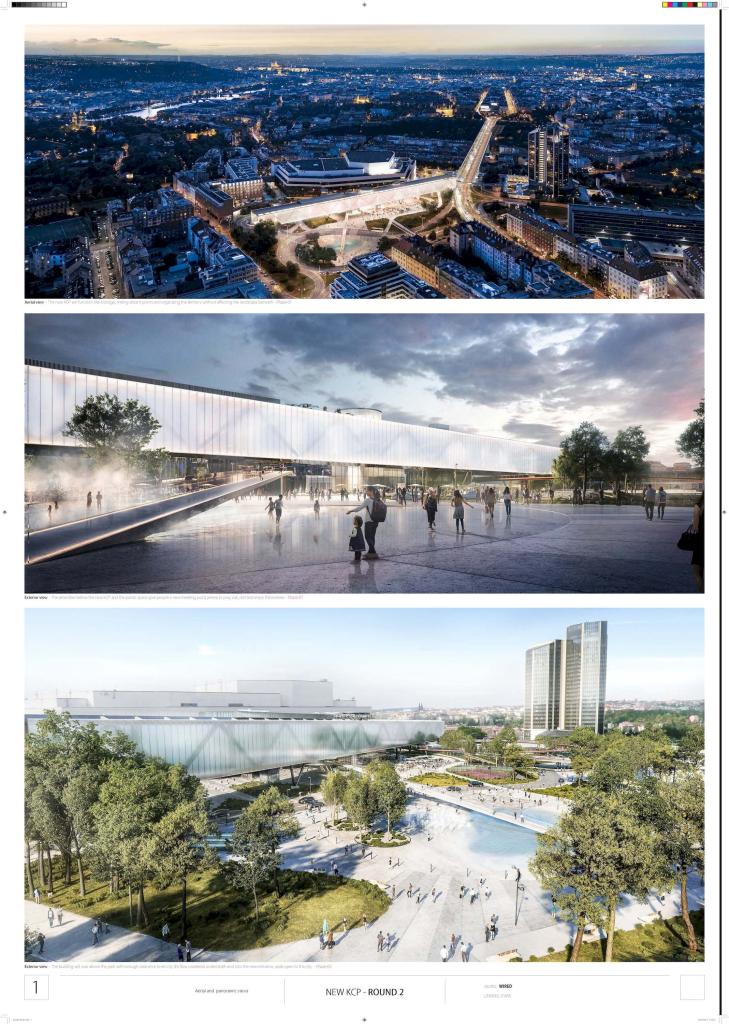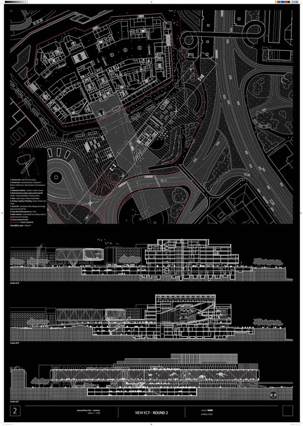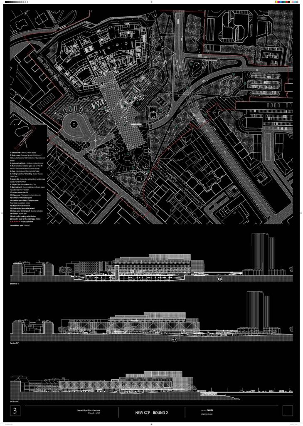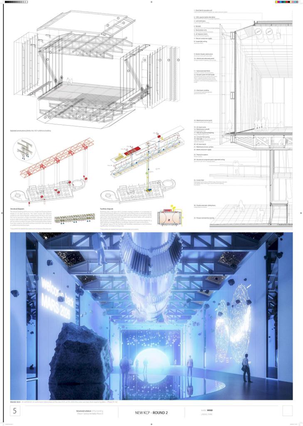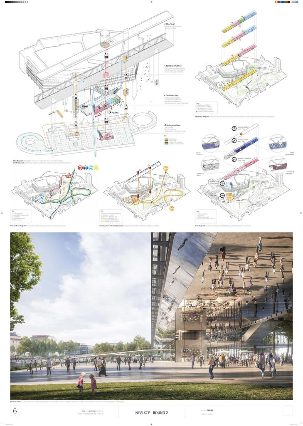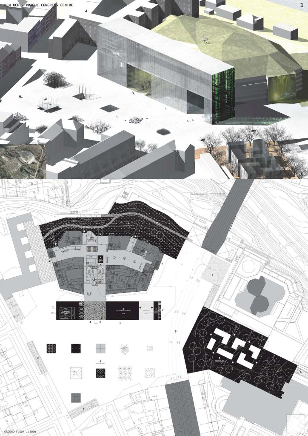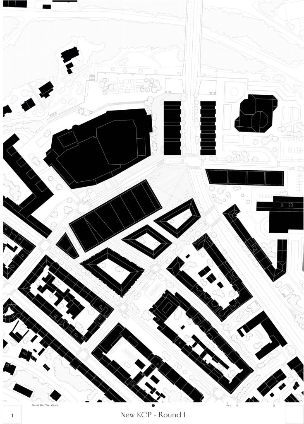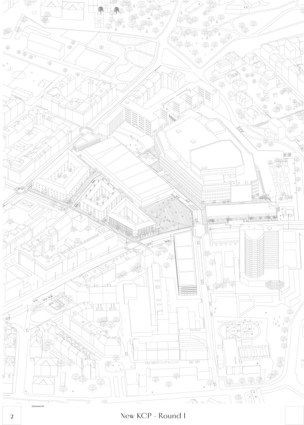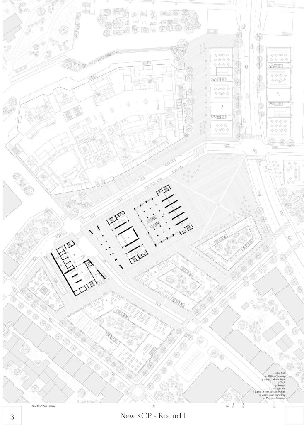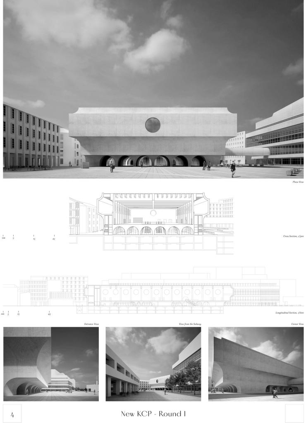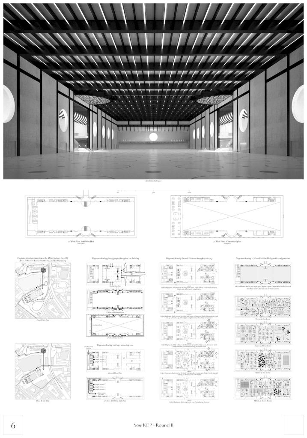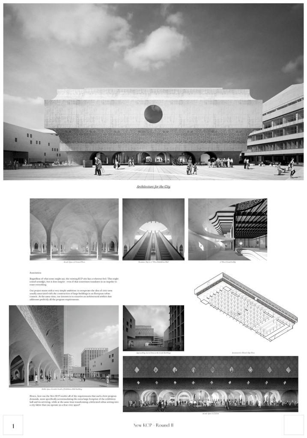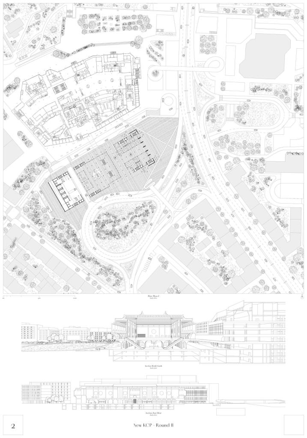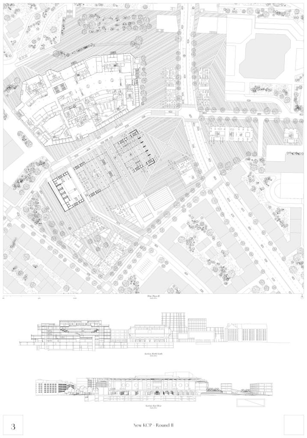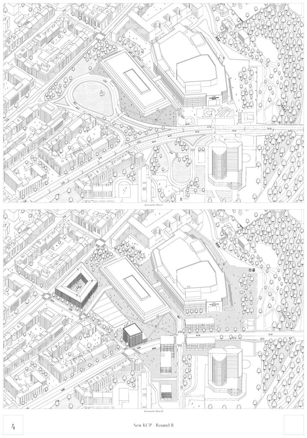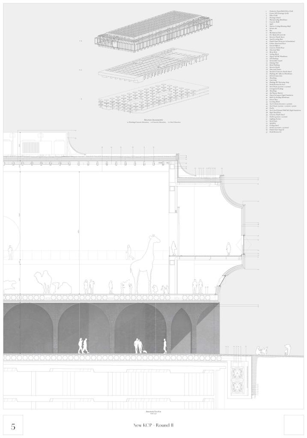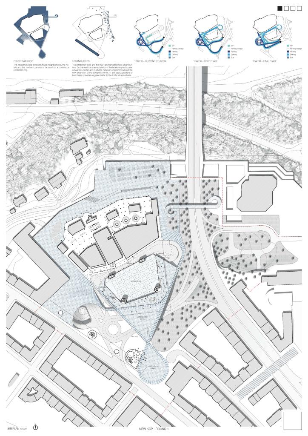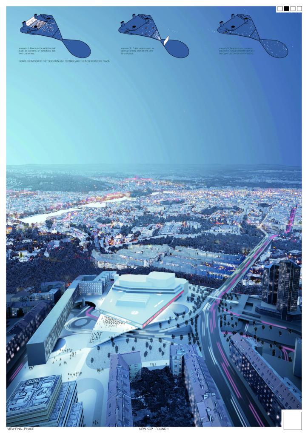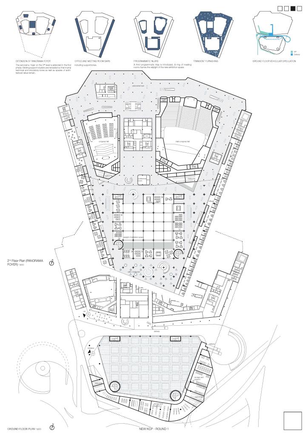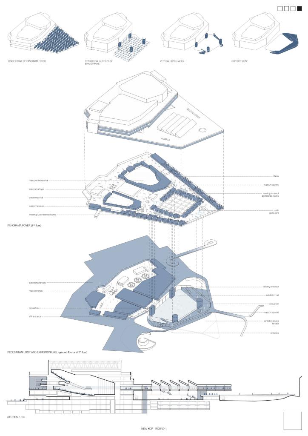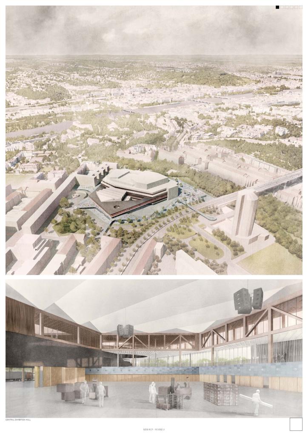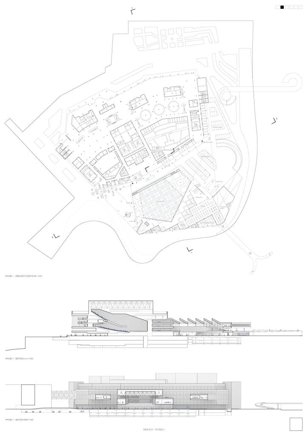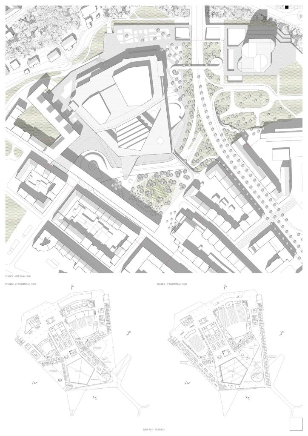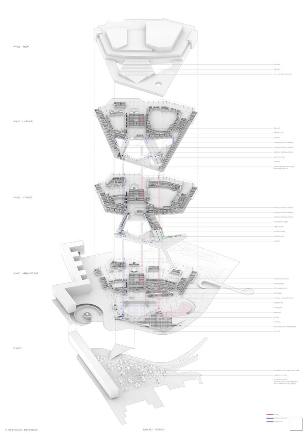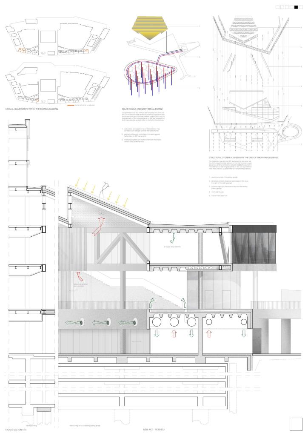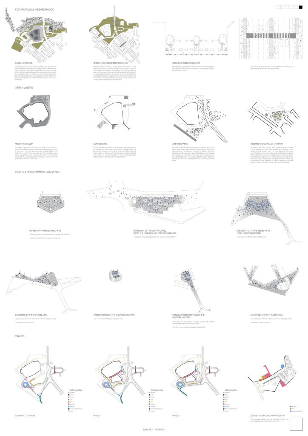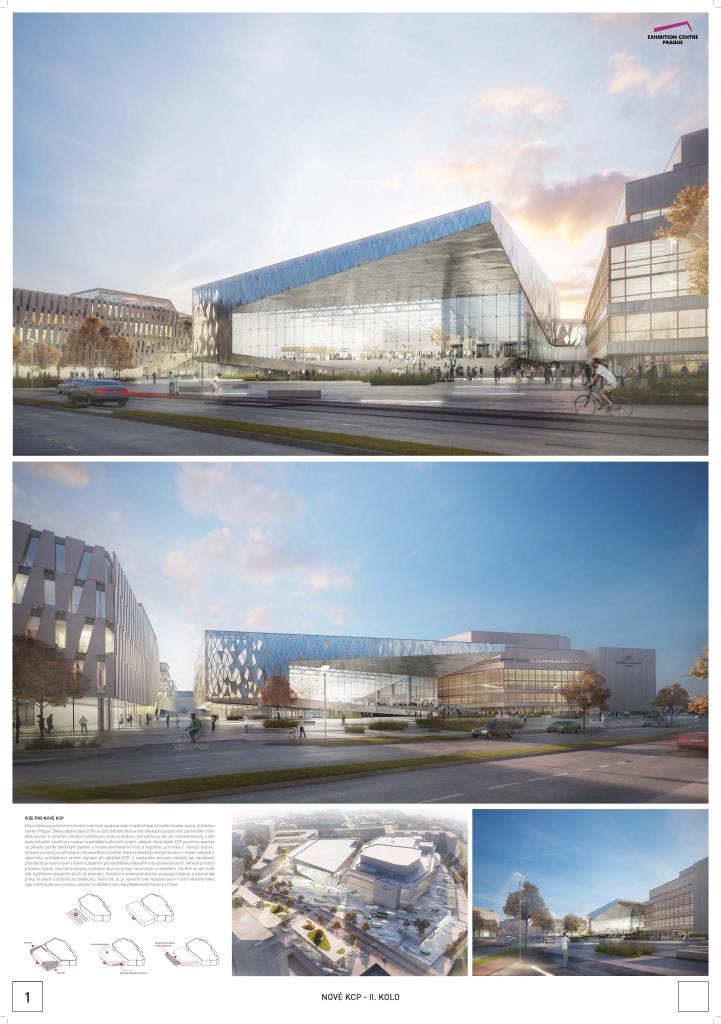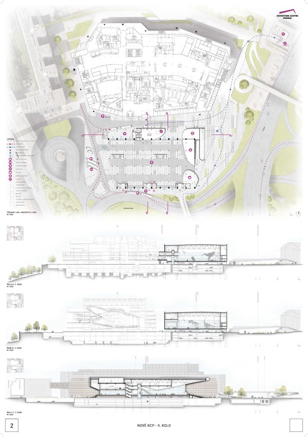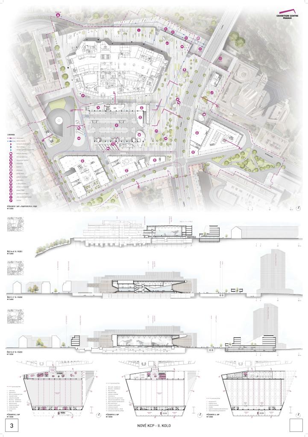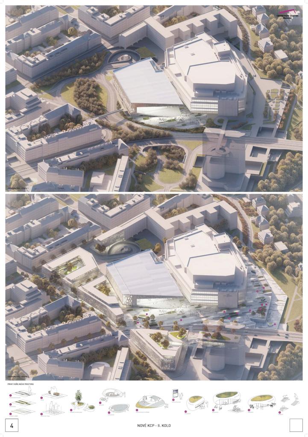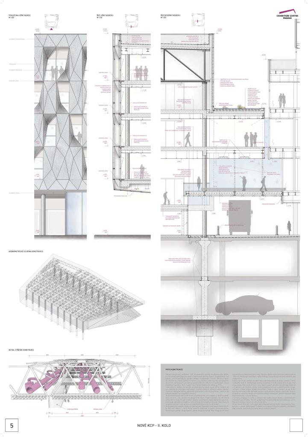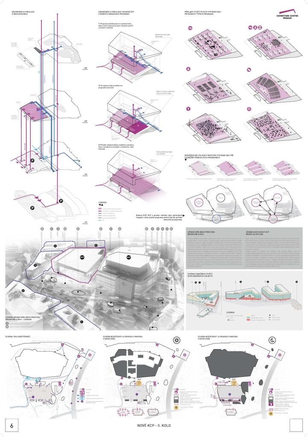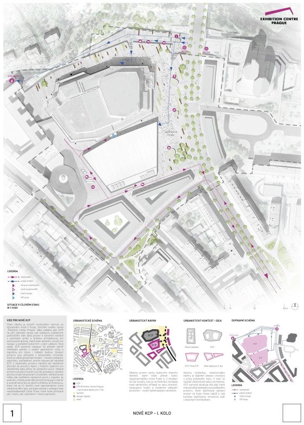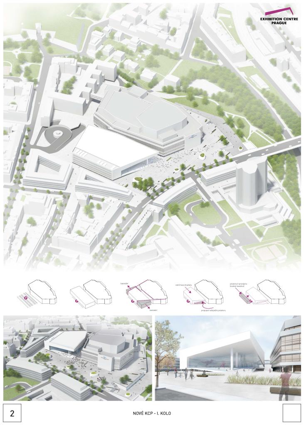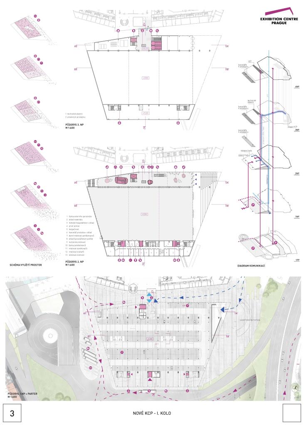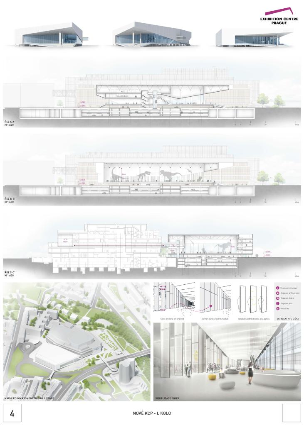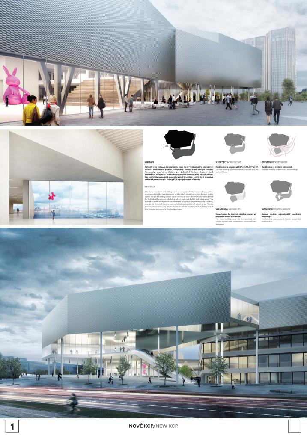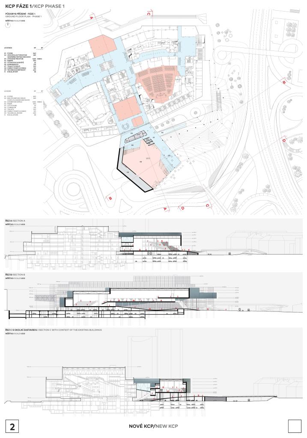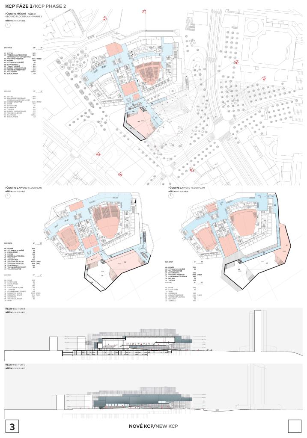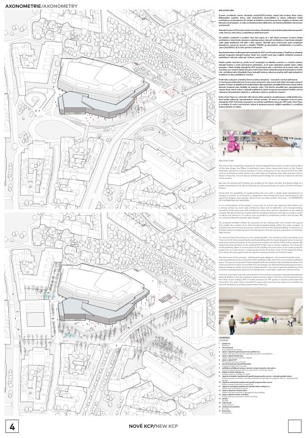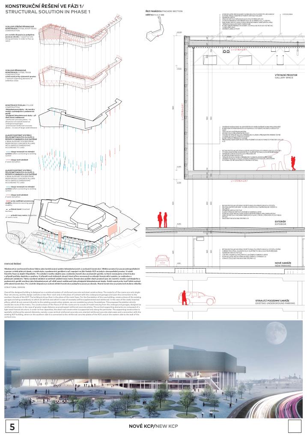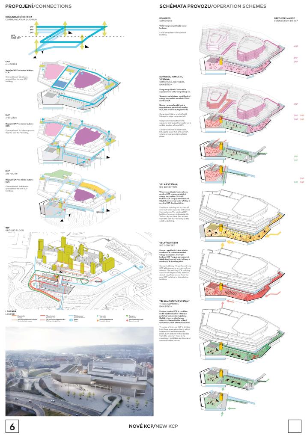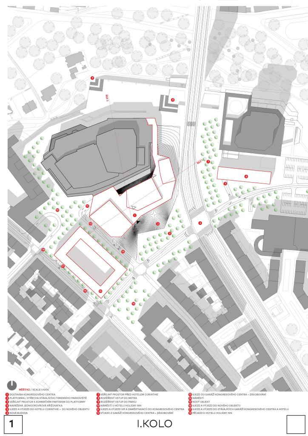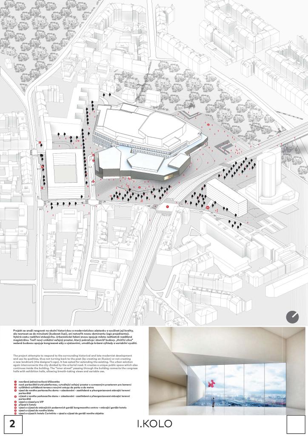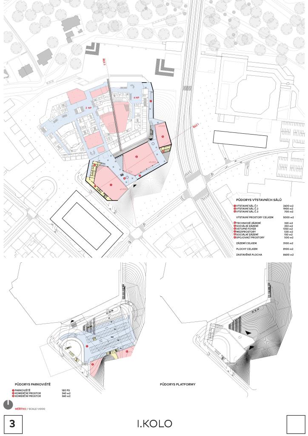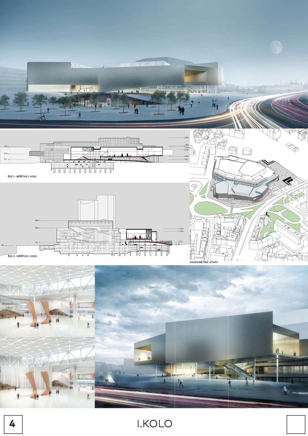- Author OCA
- Team Bernardo García, Marc Subirana, Biel Susanna, Joaquim Sellas, Hernan Lleida
- Barcelona, Spain
A meadow and among its scarce trees, a translucent shape. We propose an autonomous urban infrastructure connected to its surroundings within very specific points. It maximizes public space while providing urban activity to the context. Below it, a new park full of activities inspired and created by the new centre. A sustainable building designed under the highest efficiency standards that will connect and carry not only the neighbourhood but also the city forward.
The winning proposal appealed to the jury because of its elegance and great contribution to the city. The rationalisation of the existing infrastructure and the application of a highly integrated transport concept made it possible to exploit the potential of the current public space, even in the final phase, in a very realistic way. Although the new exhibition hall respects the original KCP building, it also represents a distinctive and memorable contemporary architecture in Prague and a new gateway to the historic city. This radical and pure form coexists in a pleasing balance with its surroundings, and the urbanism embraces the intelligence (or information) of the situation instead of working against it. One of the key moments in the evaluation was the fact that the authors responded very well to the comments and recommendations made by the jury for the second round of the competition. This promising project has a lot of potential and, according to the jury, can be very well developed to actual implementation. It will be necessary to take into account the need for operational efficiency and to embrace the commercial nature of the KCP so that it works in balance with the clever design, which is so far more of a light, lofty architecture made for art. However, the jury is confident that in discussion with the investor all the more contentious issues, such as logistics and the final dimensions of the exhibition space, will be resolved. The proposal is flexible enough to take into account the pragmatic needs of the KCP. The jury's final comment is to check whether it would be beneficial to see life inside the hall from the exterior as well - whether the façade could be more open, transparent or even an additional added space.
