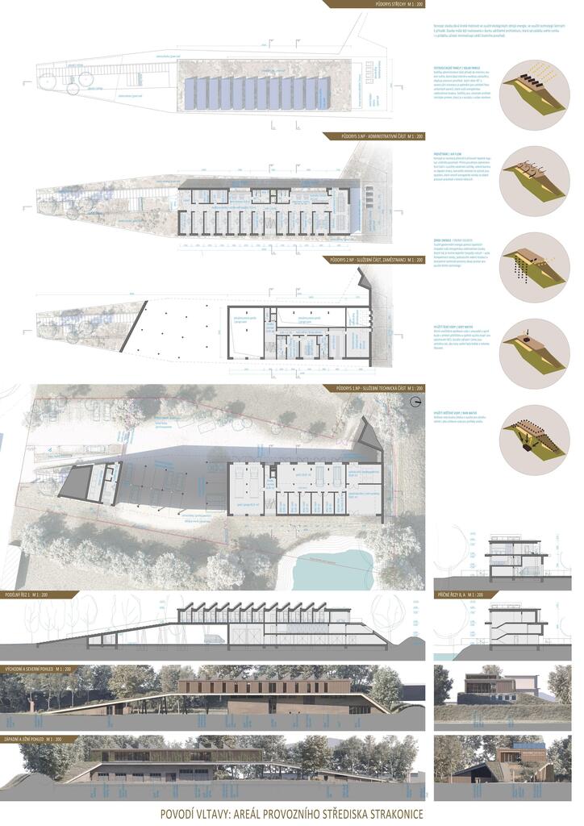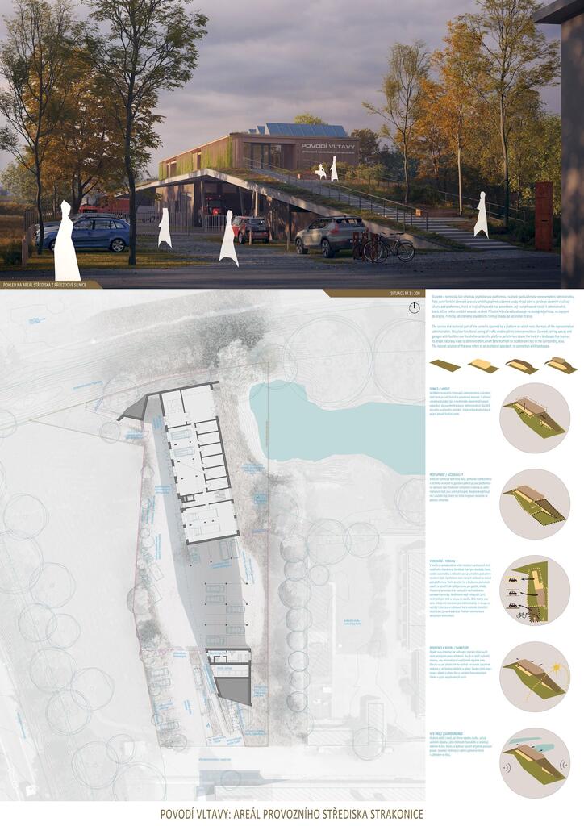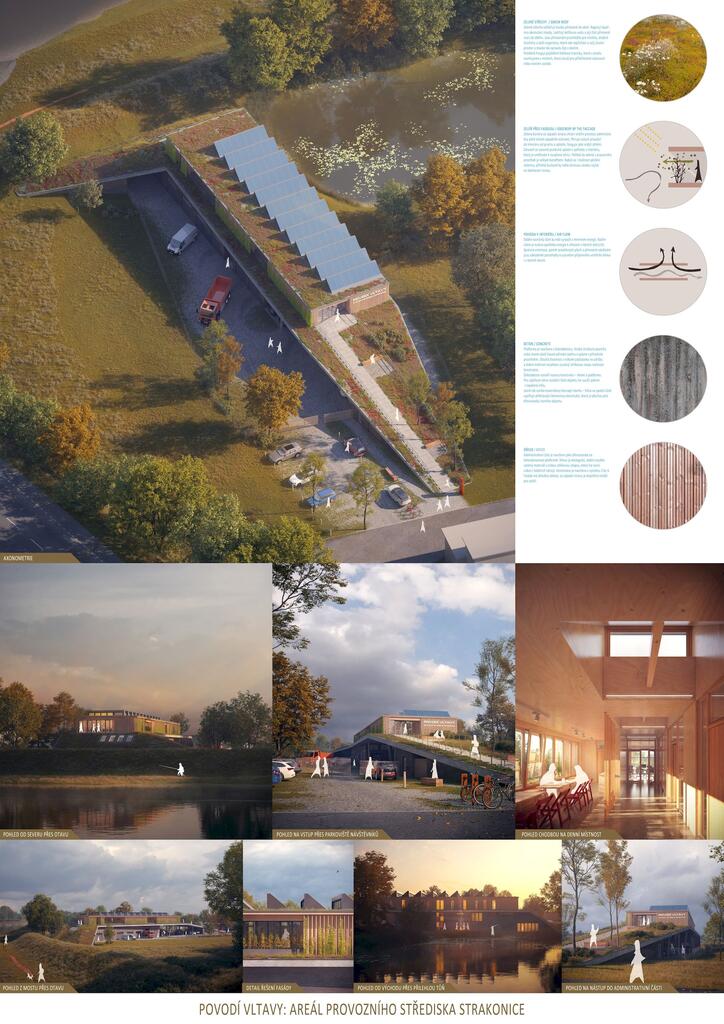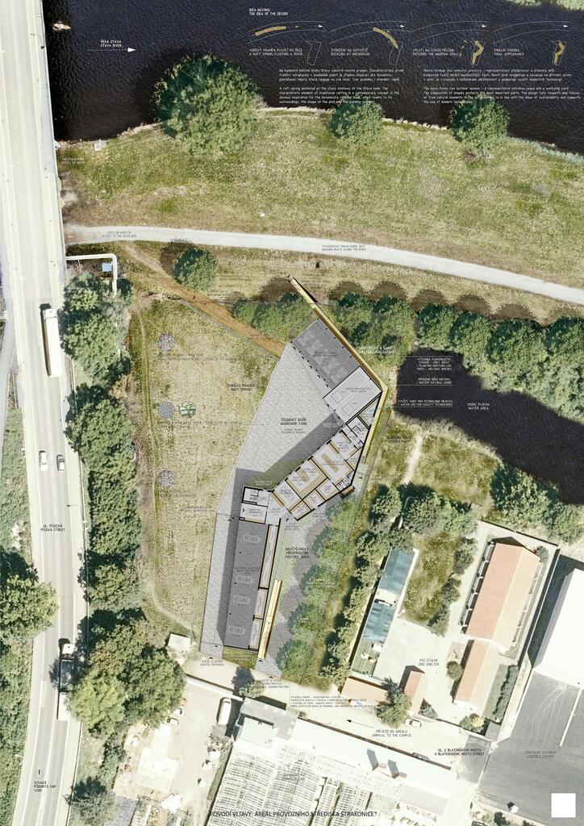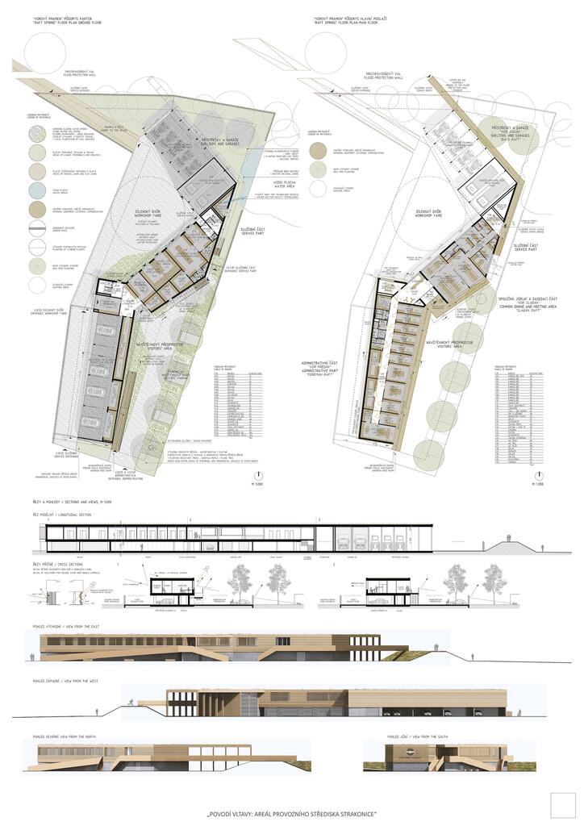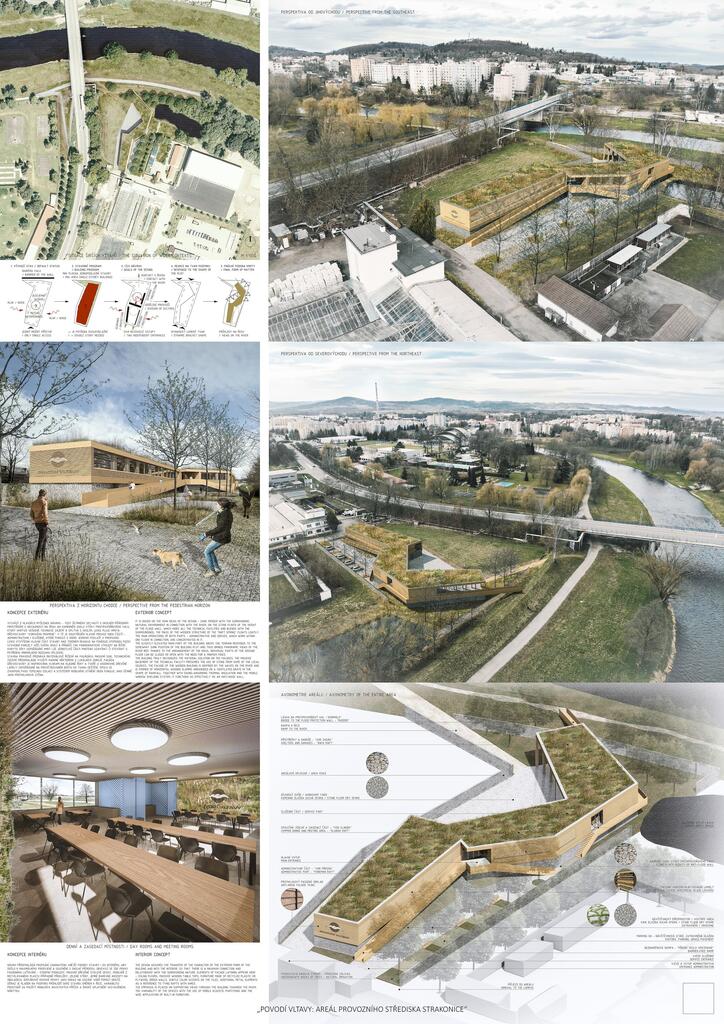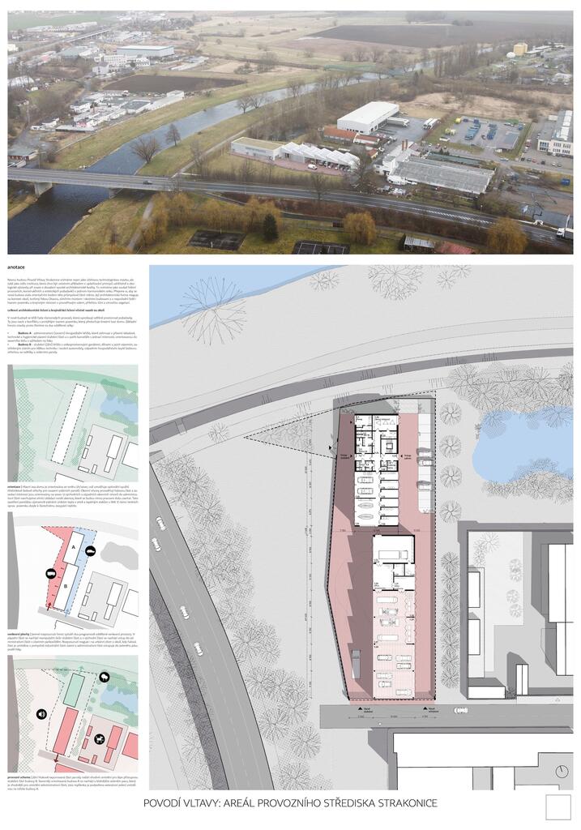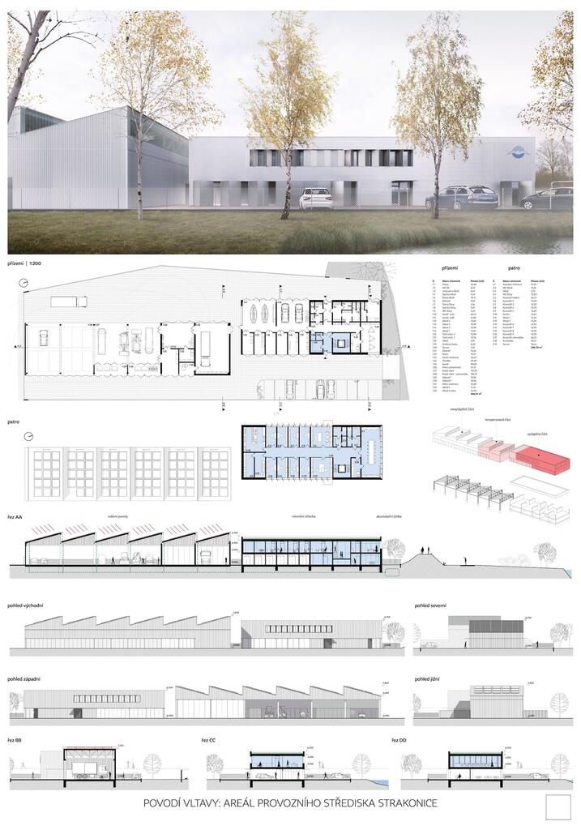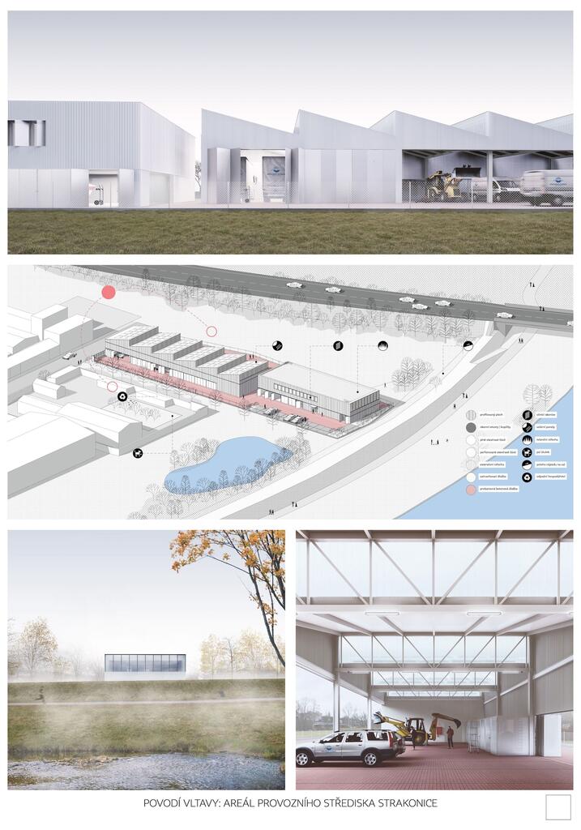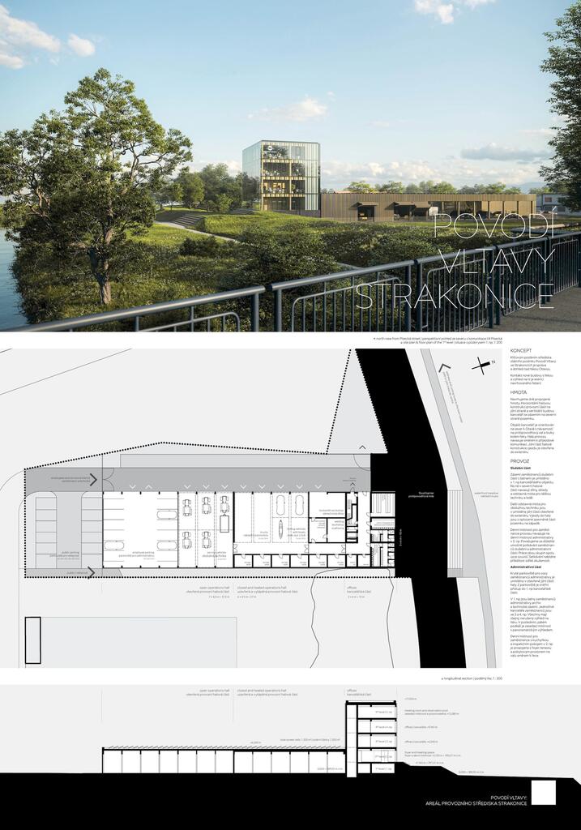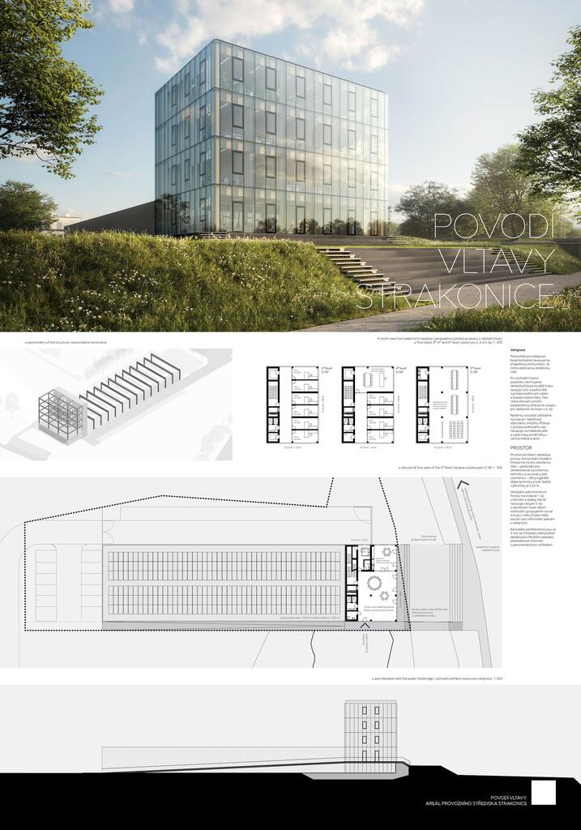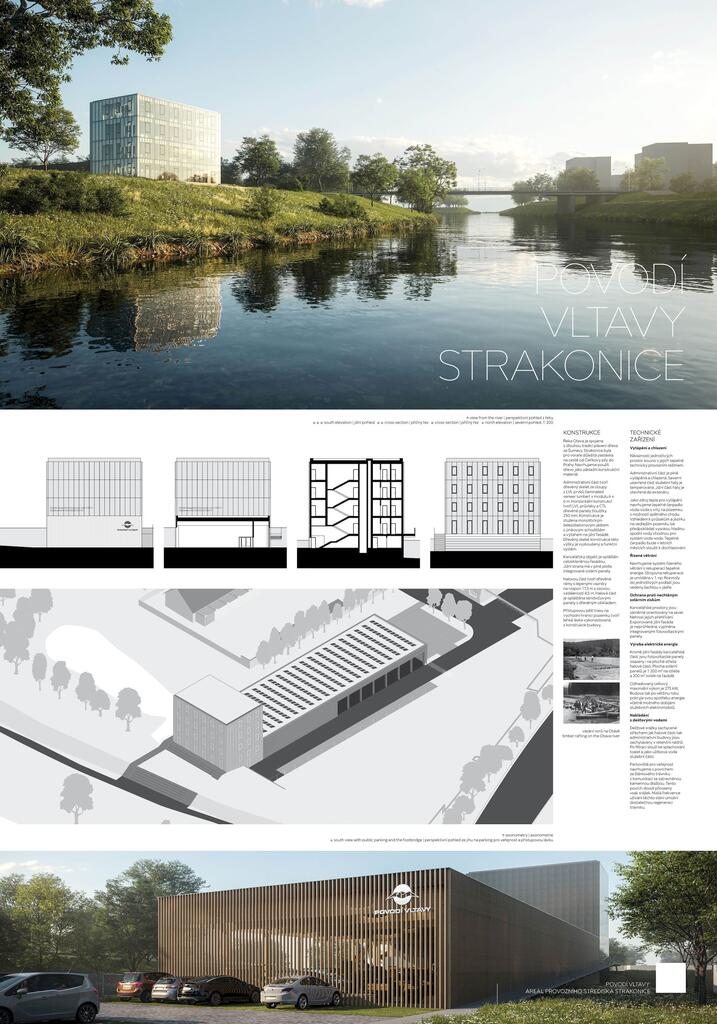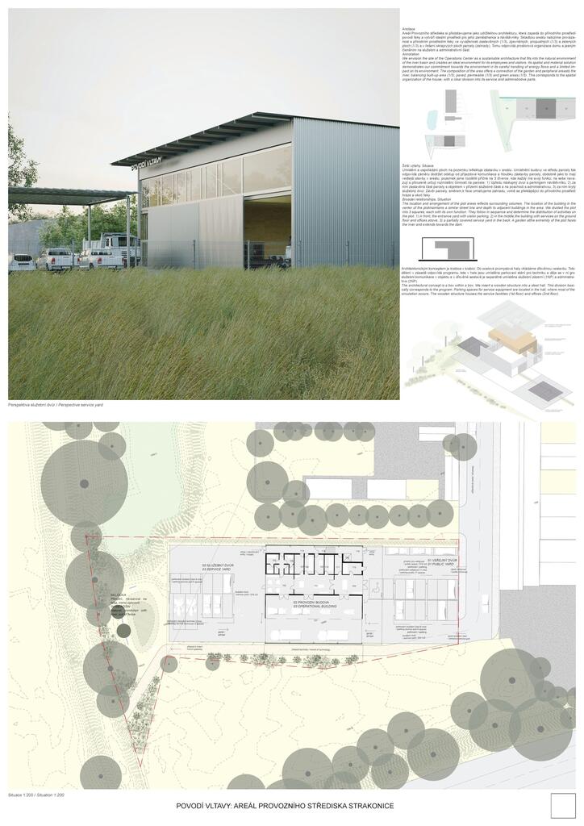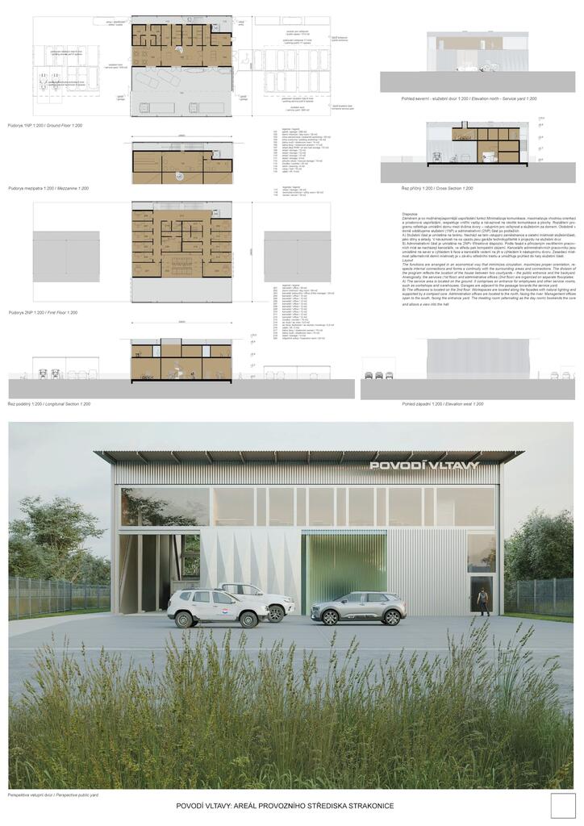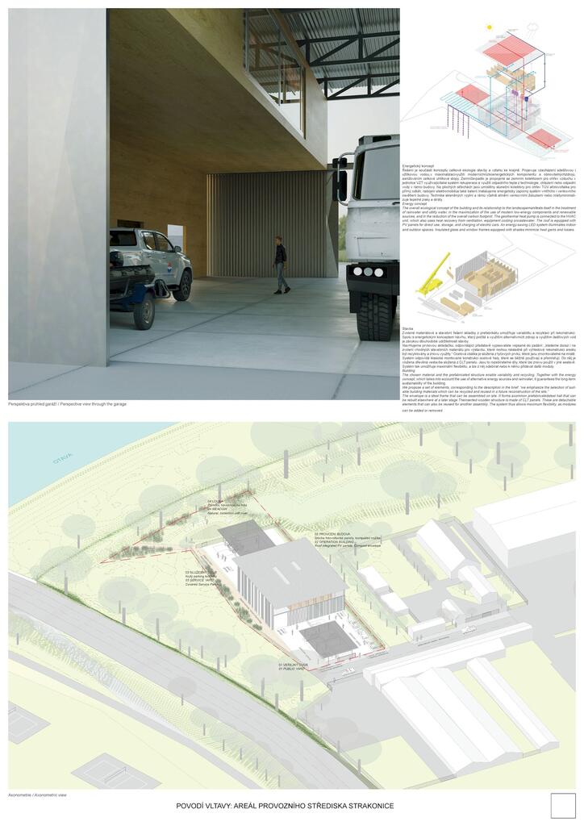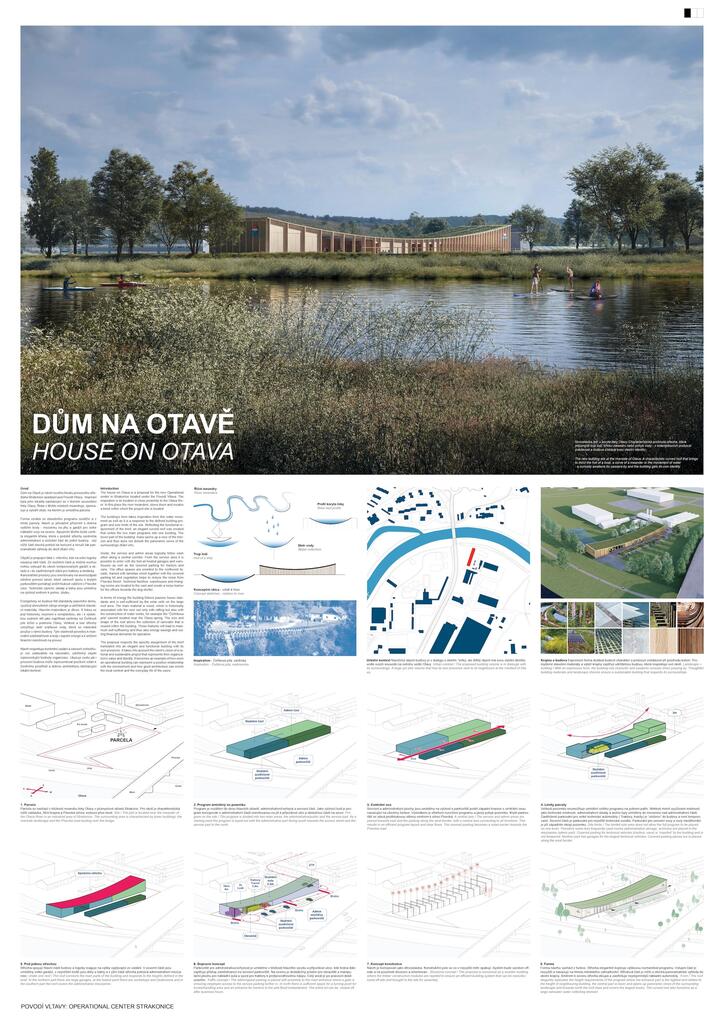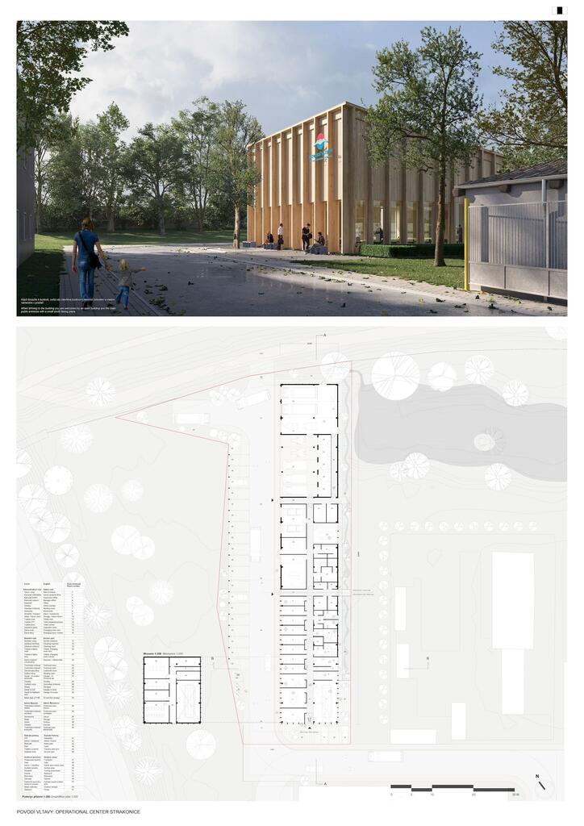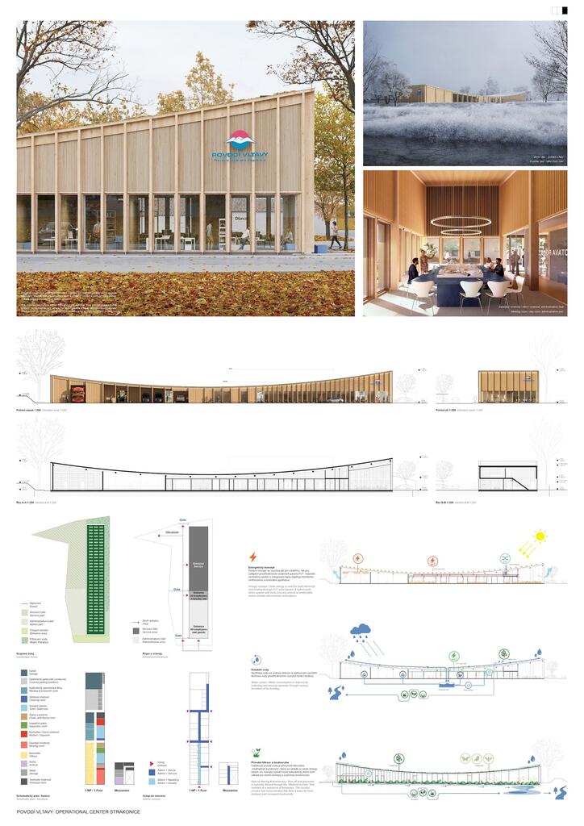- Author Kristýna Shromáždilová, Lukáš Fišer
- Brno
The service and technical part of the center is spanned by a platform on which rests the mass of the representative administration. This clear functional zoning of traffic enables direct interconnections. Covered parking spaces and garages with facilities use the shelter under the platform, which rises above the land in a landscape-like manner. Its shape naturally leads to administration, which benefits from its location and ties to the surrounding area. The natural solution of the area refers to an ecological approach to connection with the landscape.
The winning proposal for the new operational center in Strakonice is an example of quality work with a functional organization, sustainability principles, materials, and light in the interior. The dignified and representative building is not ostentatious and creates an impression of certain naturalness, for example, casually created parking areas. The jury appreciates the connection with the river, which allows for views. The building is well integrated into its surroundings, not facing the road or the river with its back, and offers users a friendly environment and quality working conditions.
