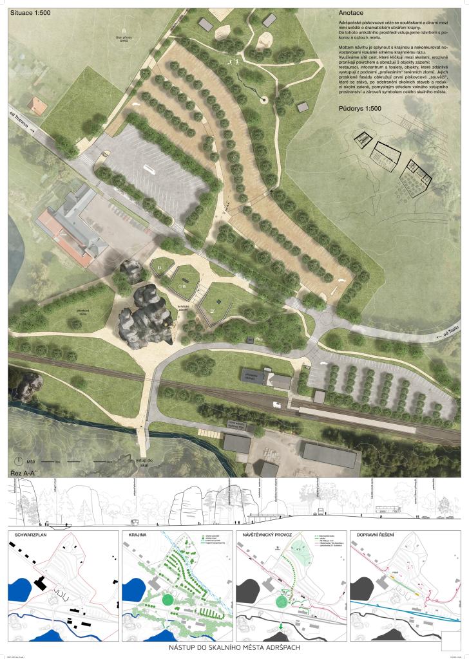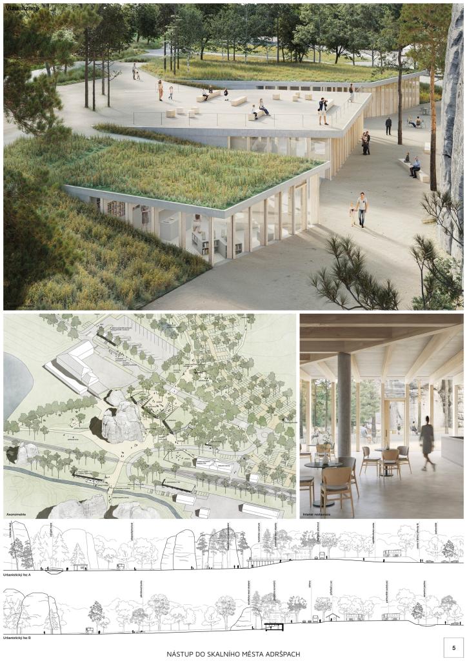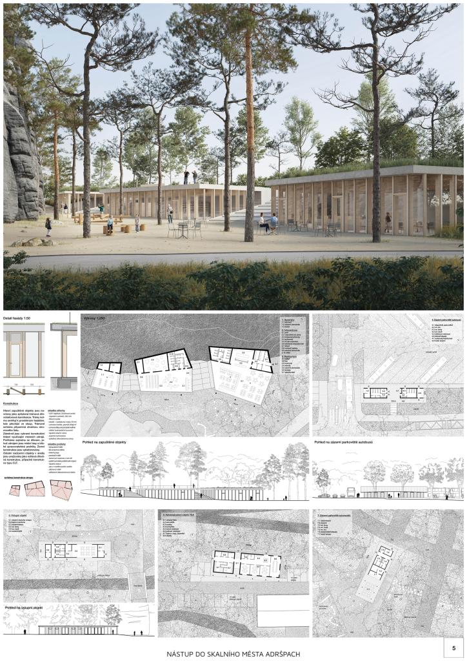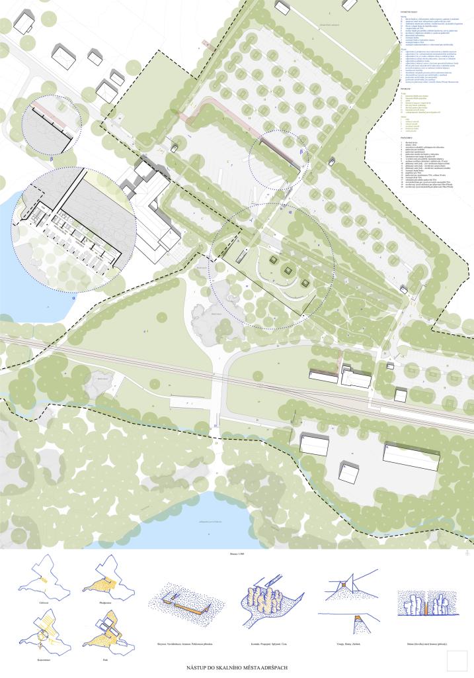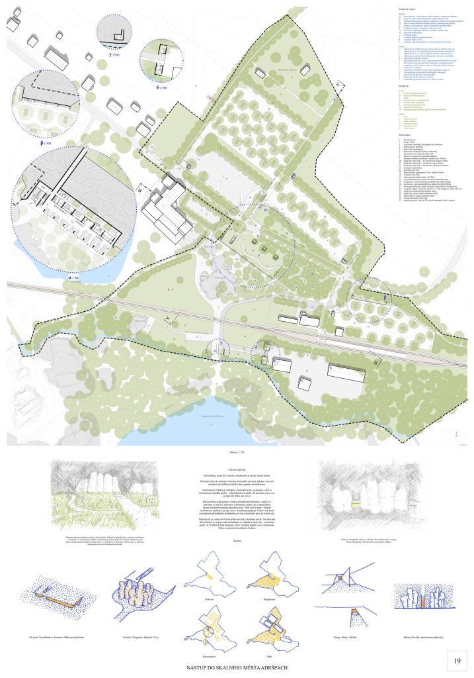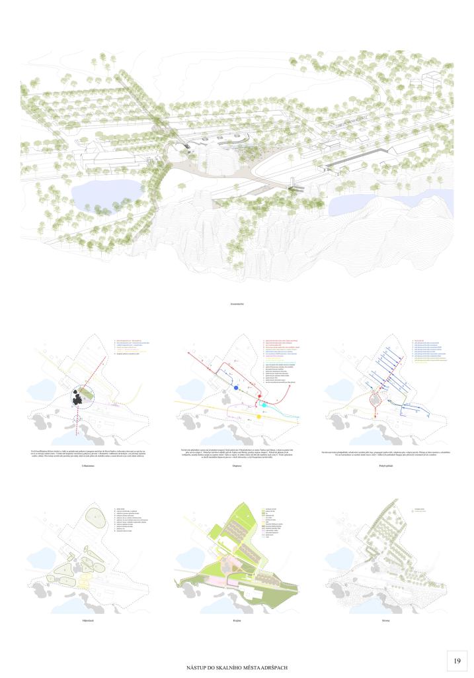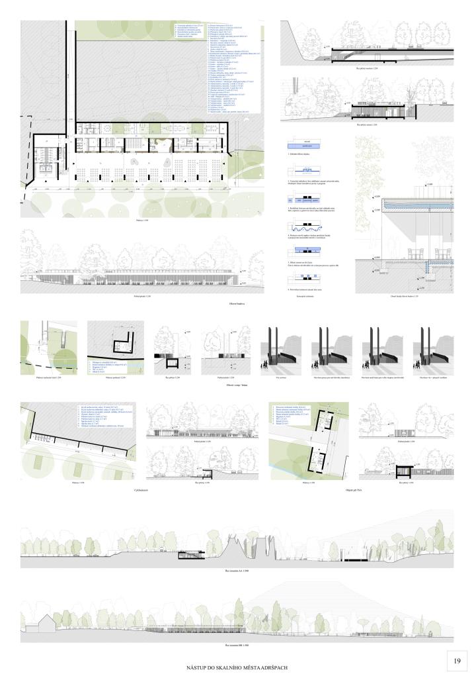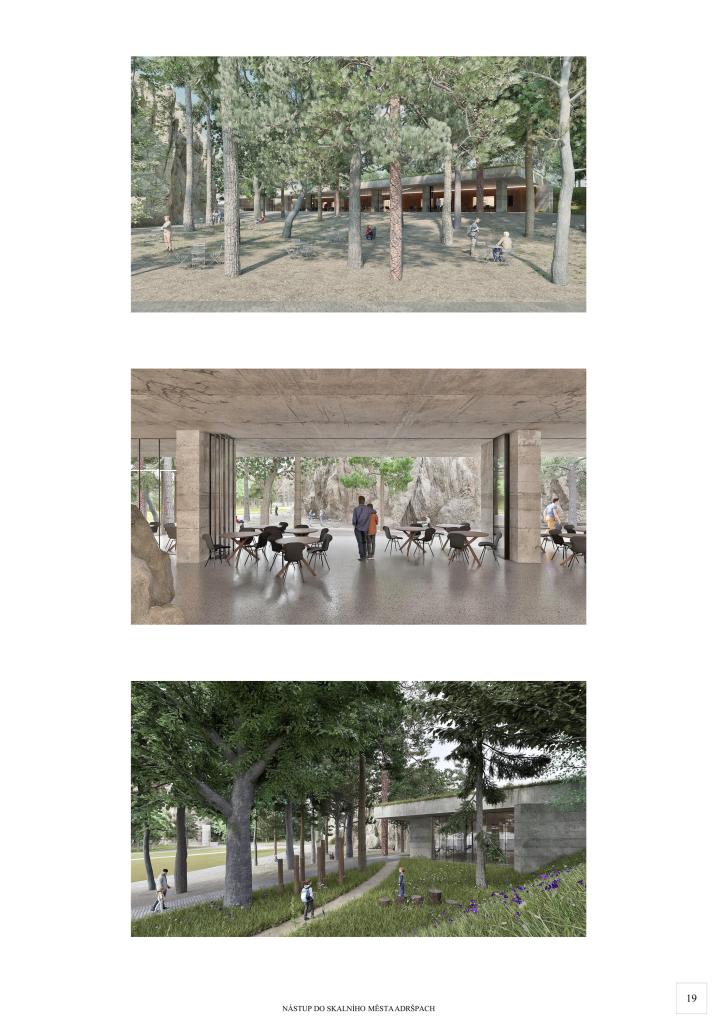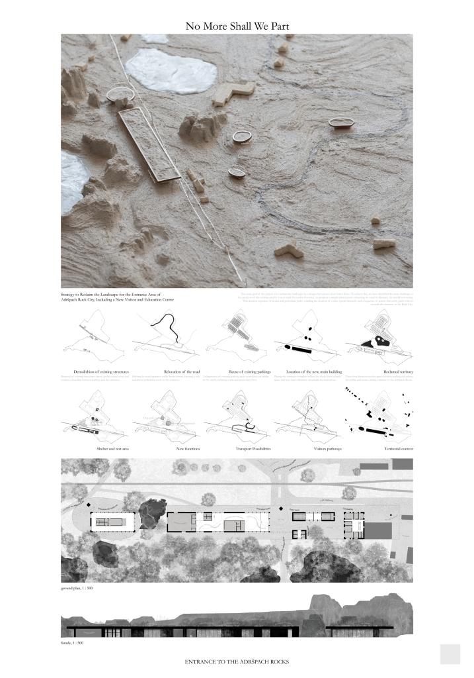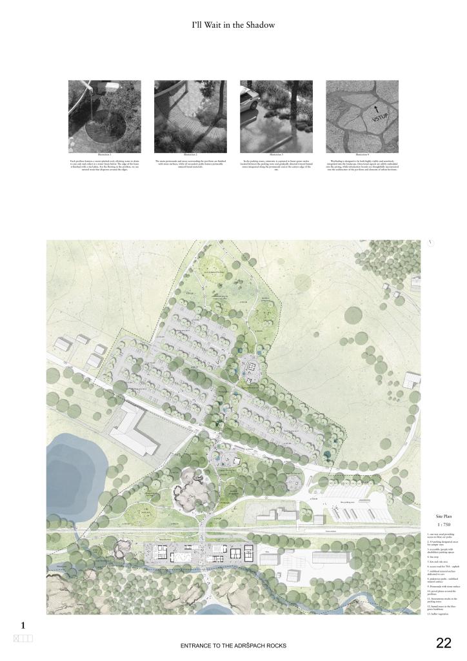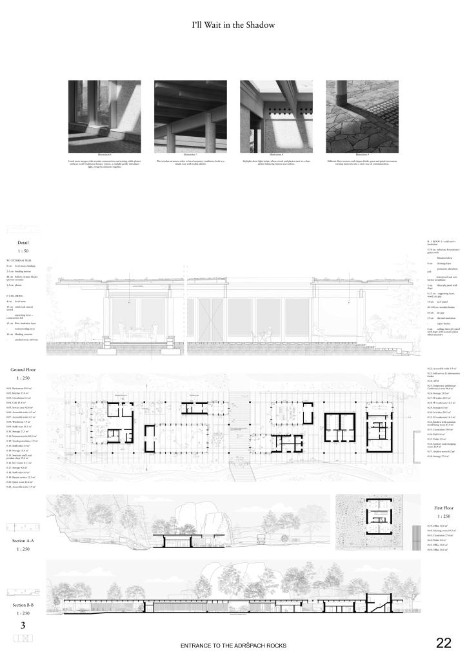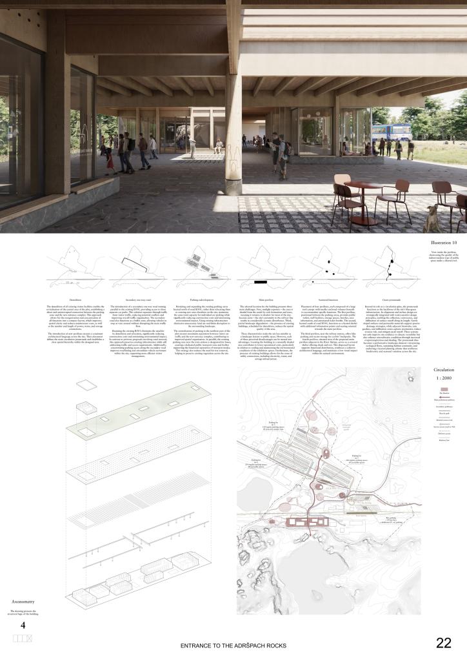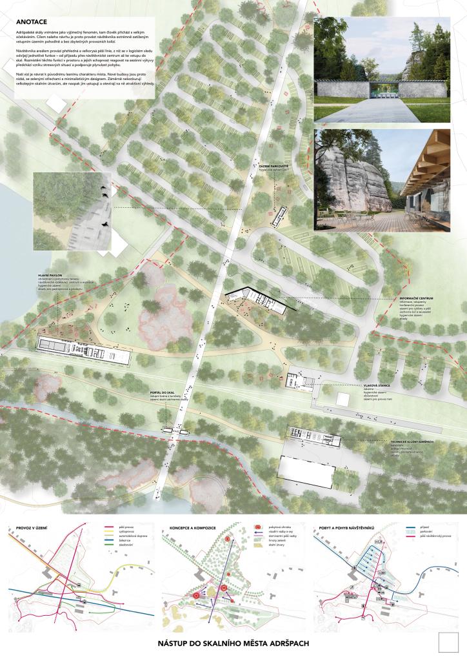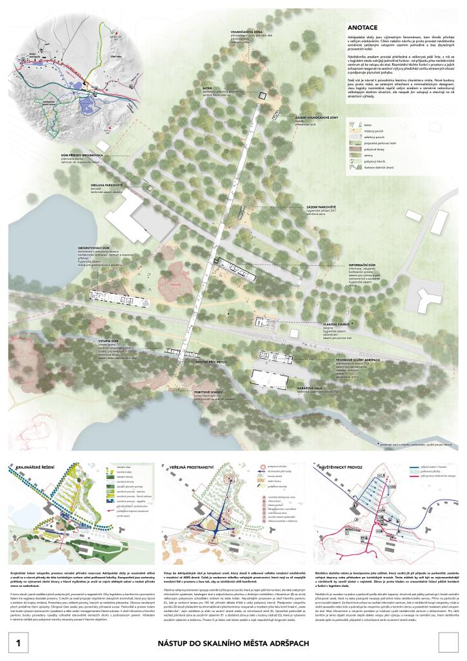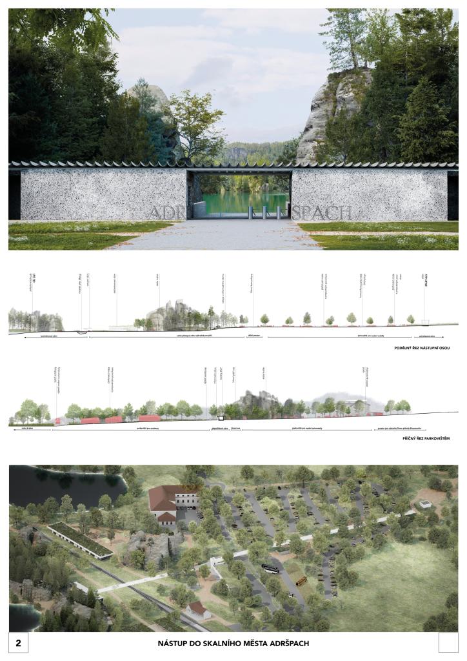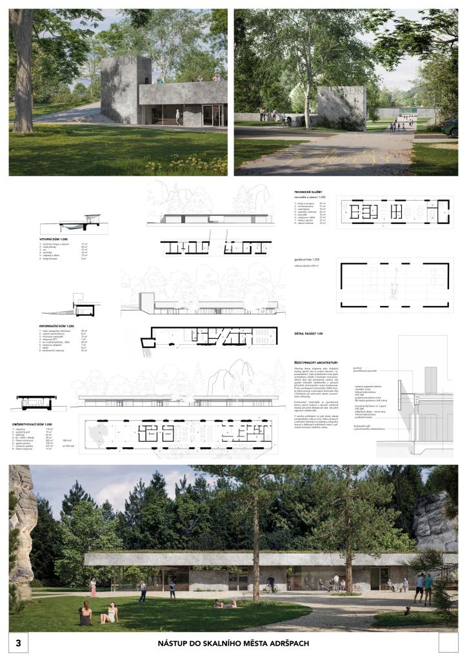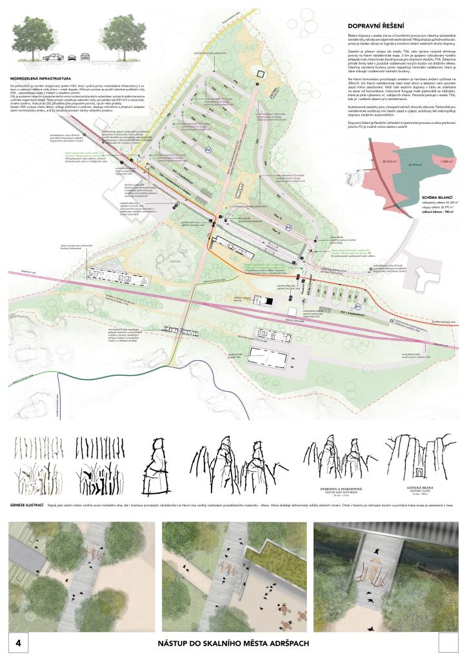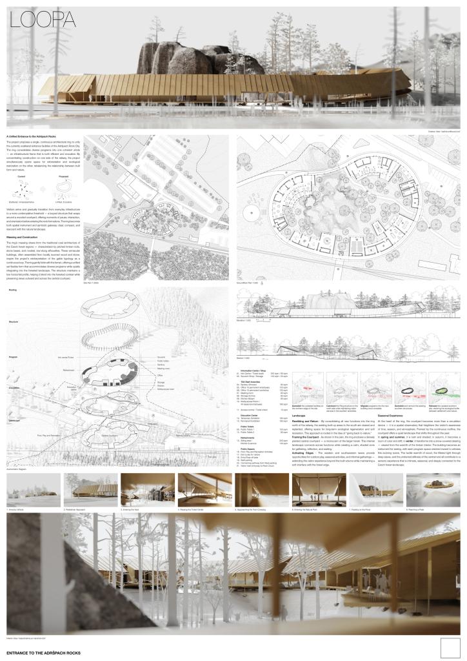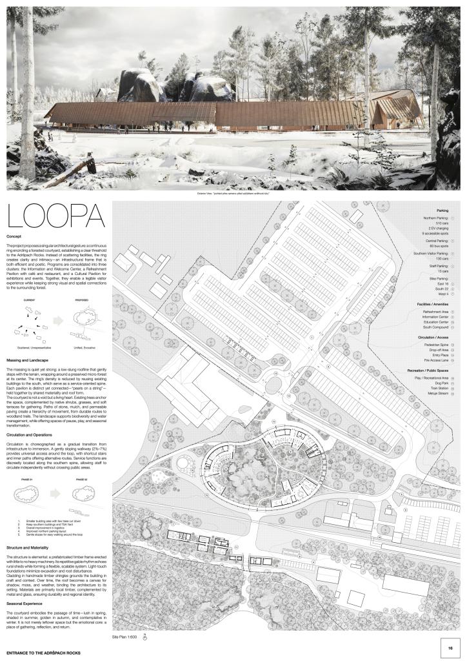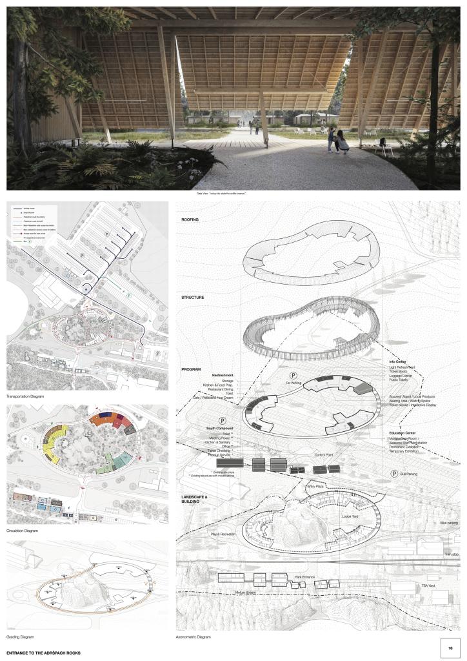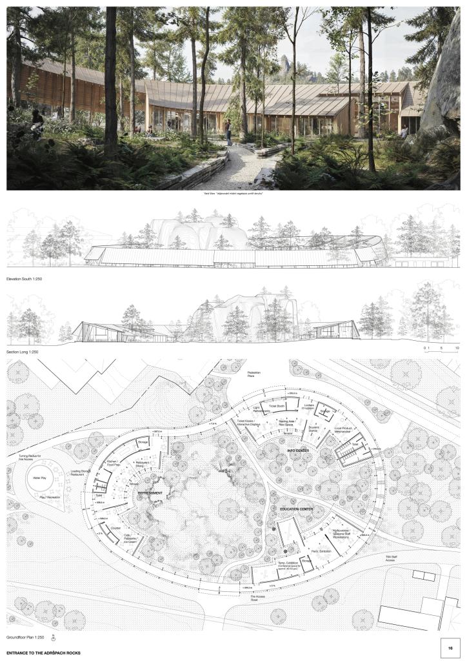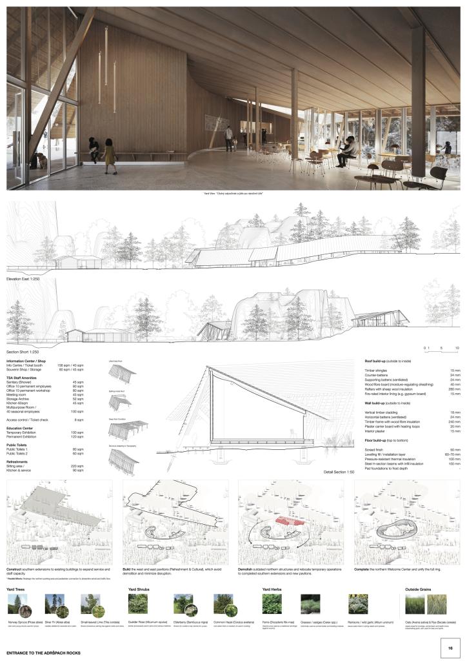- Author M. Šrámek A.A. - architektonická kancelář
- Team Michal Šrámek, Josef Krejčí, Ondřej Toman, Marie Blahová; Steiner a Malíková krajinářští architekti; structural engineering: Ladislav Dvořák; traffic: Miroslav Vondřich; collaboration: Šimon Vágner
- Prague
The sandstone towers of Adršpach, with their gorges and crevices, testify to the dramatic formation of the landscape. Into this unique environment, we enter with humility and admiration for the place. The motto of the design is to merge with the landscape and not compete with the visually powerful character of the surroundings. We make use of the network of paths that wind between the rocks, eroding the surface and revealing three service buildings – a restaurant, an information center, and a souvenir shop. These structures appear to emerge from the underground, as if “cut out” from the fractures of the terrain. Their glazed façades encircle the first sandstone cluster, which—after the removal of surrounding structures and the reduction of excess greenery—becomes the symbolic center of the open entrance space and at the same time the emblem of the entire rock city.
For the winning design, the jury appreciated the sensitive urban arrangement of the entrance building, divided into three volumes. The proposal responds thoughtfully to the natural context, the morphology of the terrain, and the scale of the surrounding development as well as the natural landmarks of the rock city. It is simple, comprehensible, and demonstrates high-quality work with scale and the character of the place. The buildings, embedded below the terrain, do not compete with the rock massif and instead create a pleasant public space between the structures and the Indian rock. From a landscape perspective, the design is humble yet clearly defined, supported by quality architecture. It is flexible, with clearly articulated areas and their hierarchy, and it offers a well-conceived user program.
