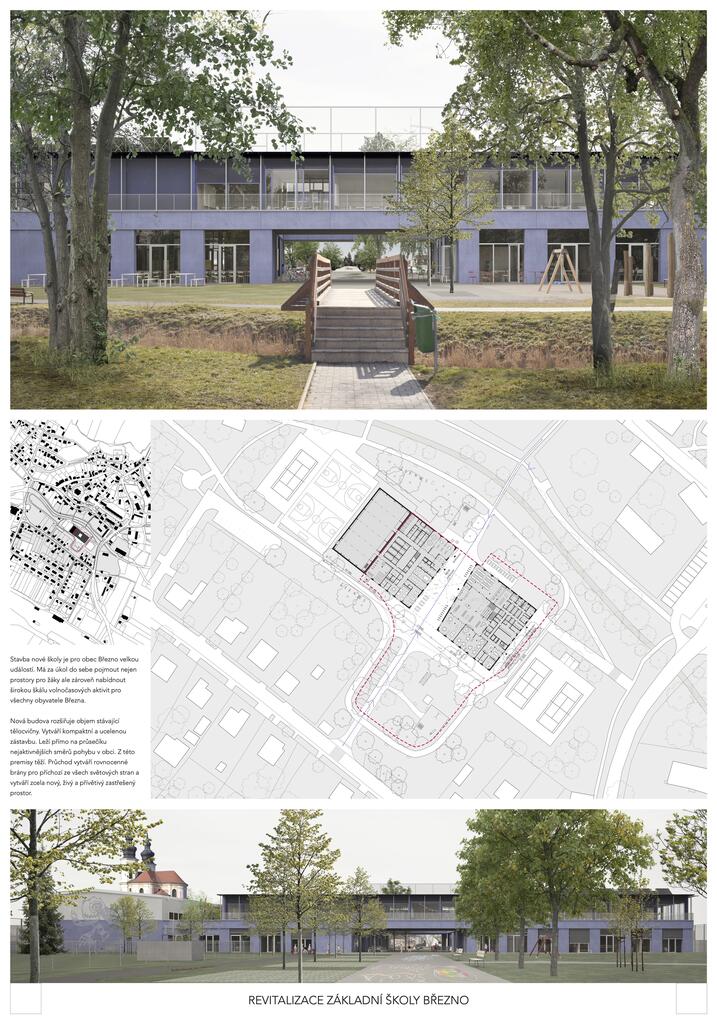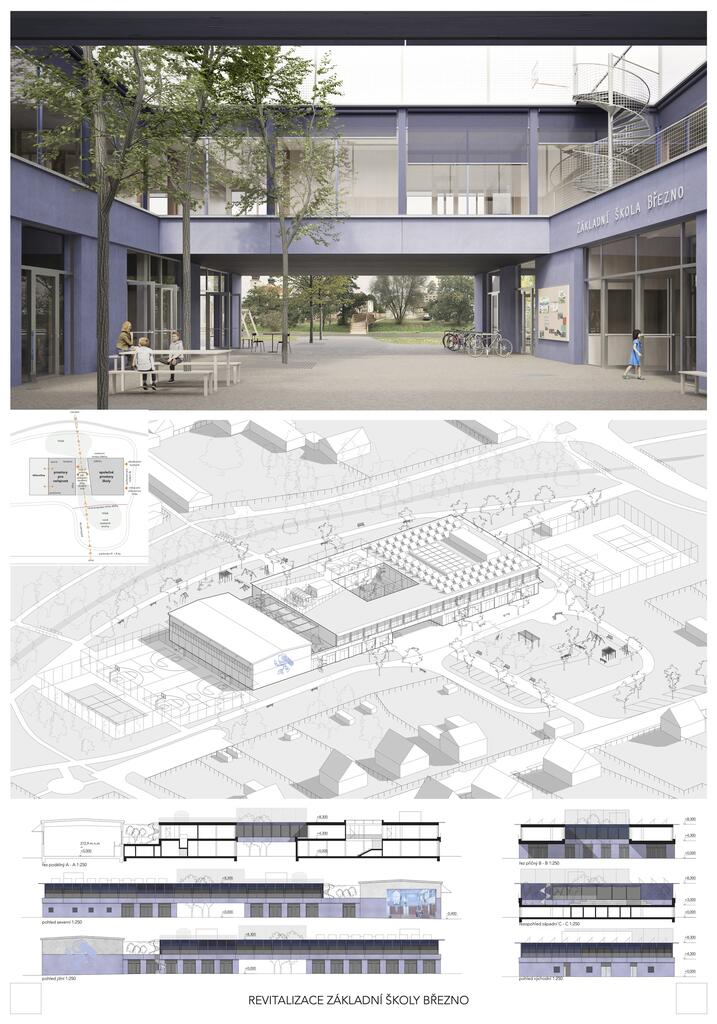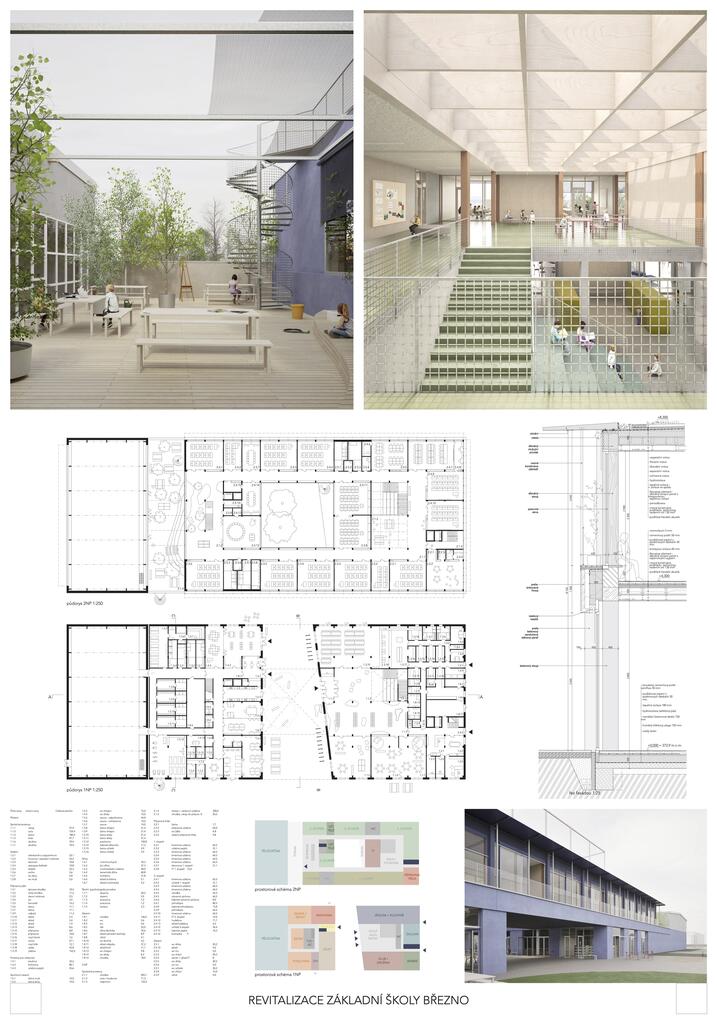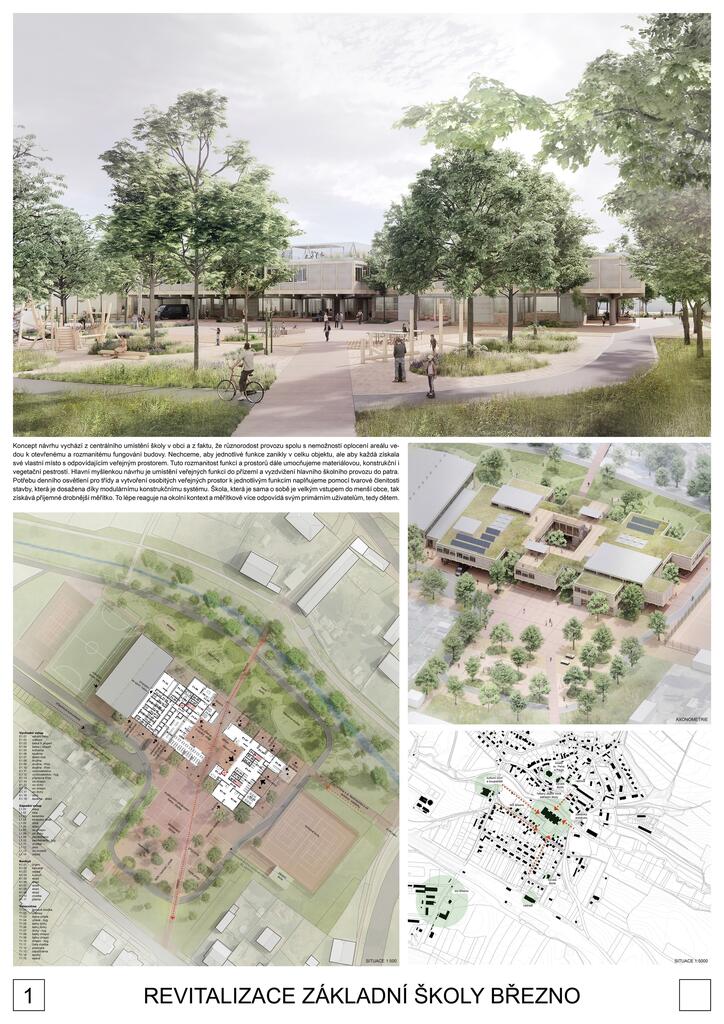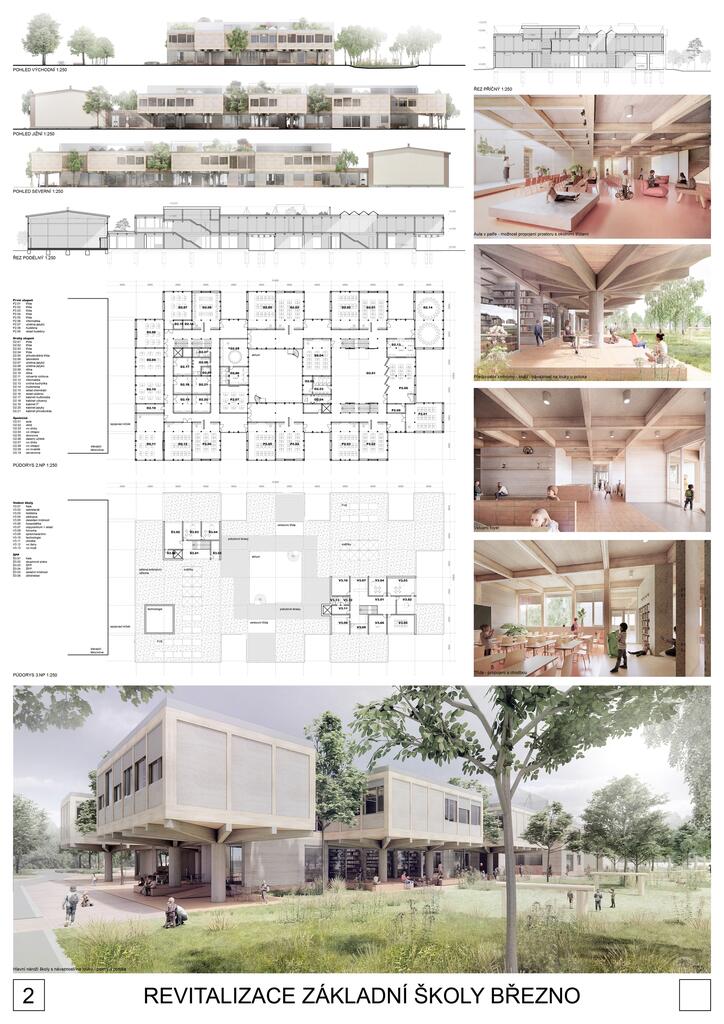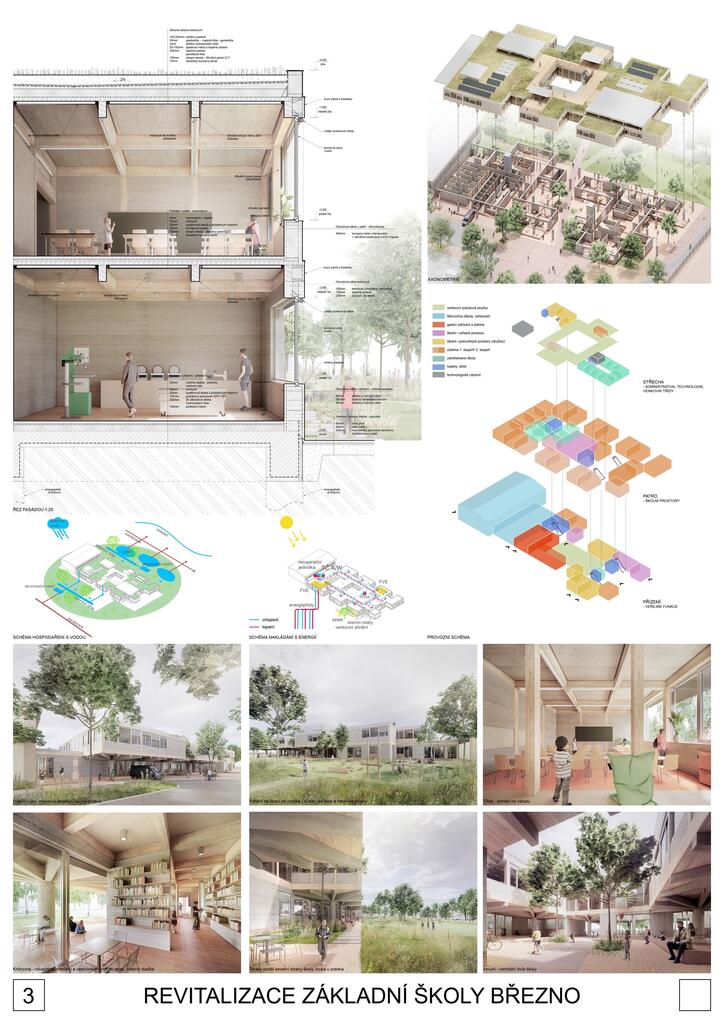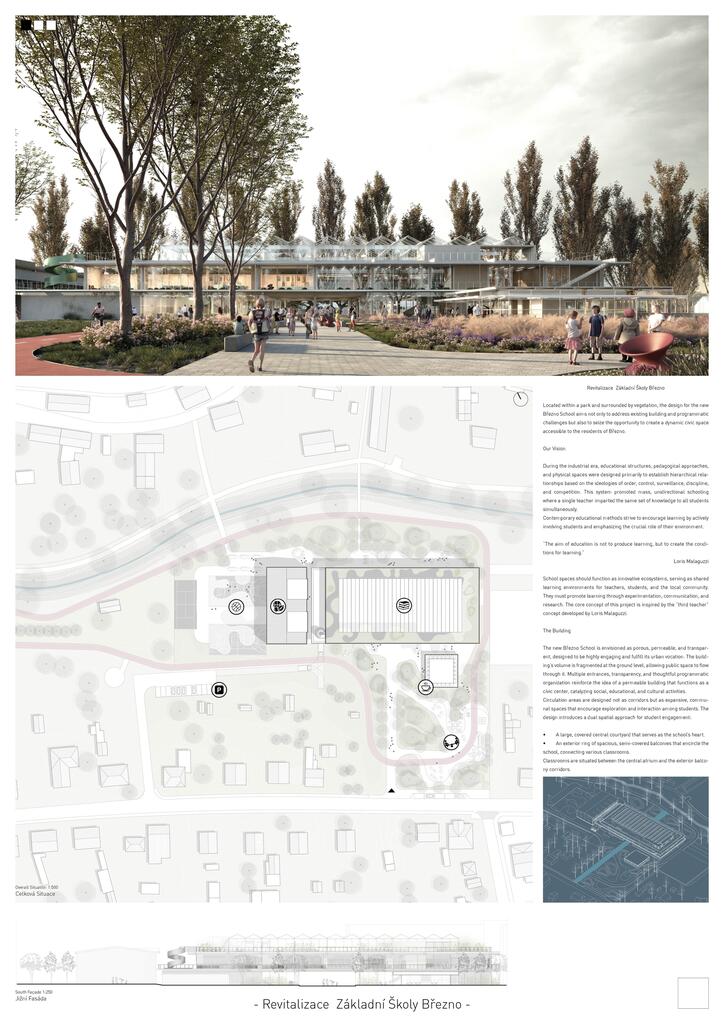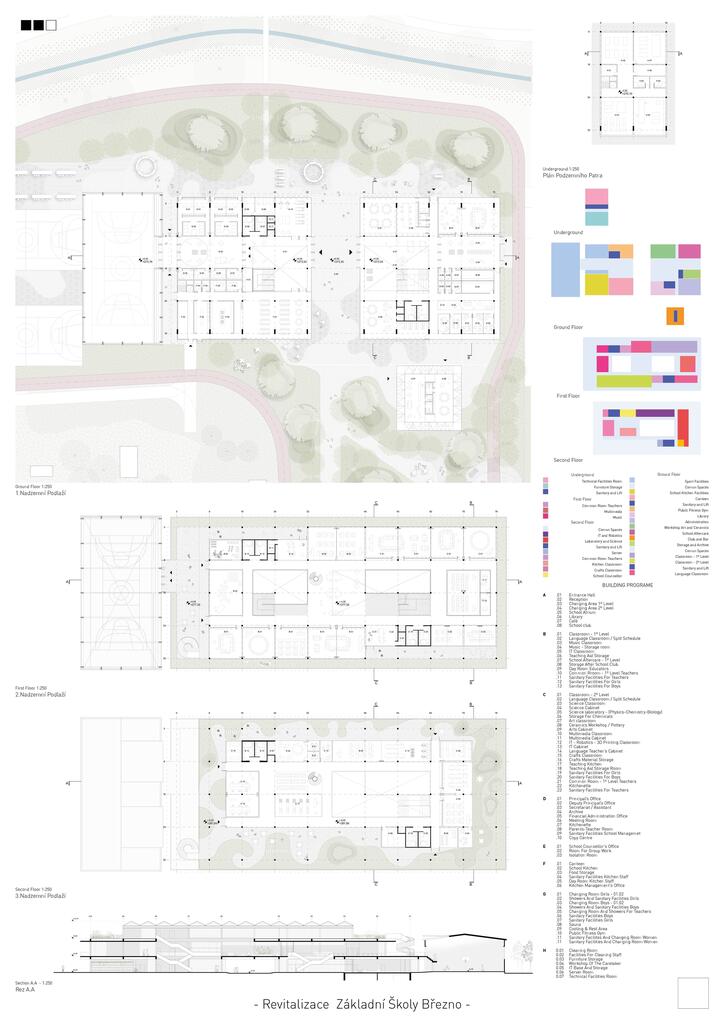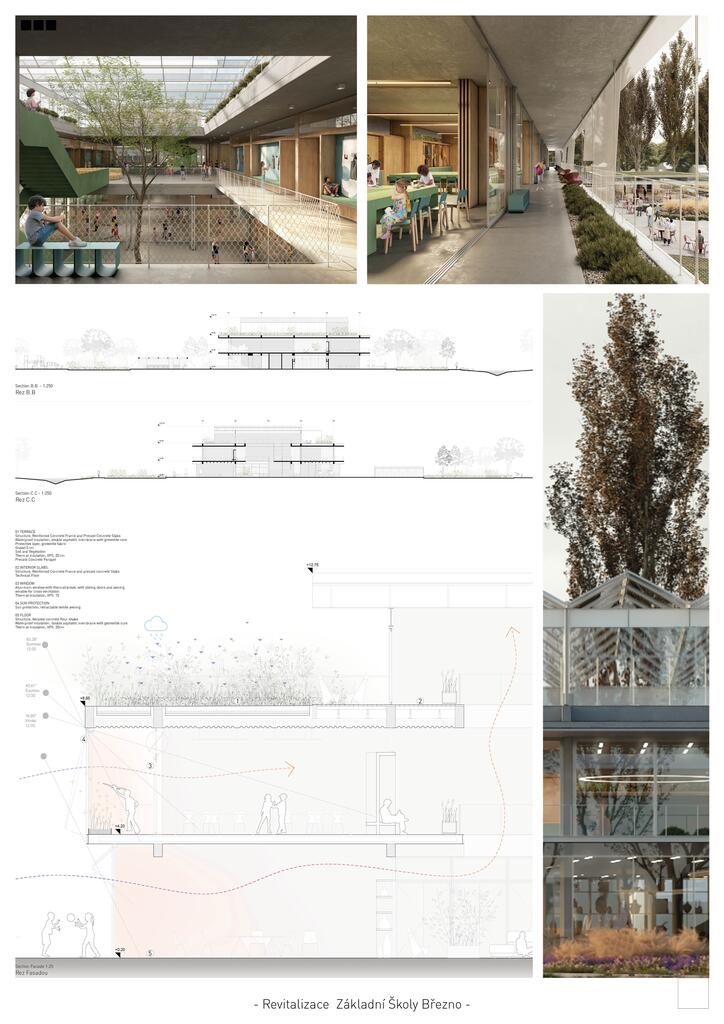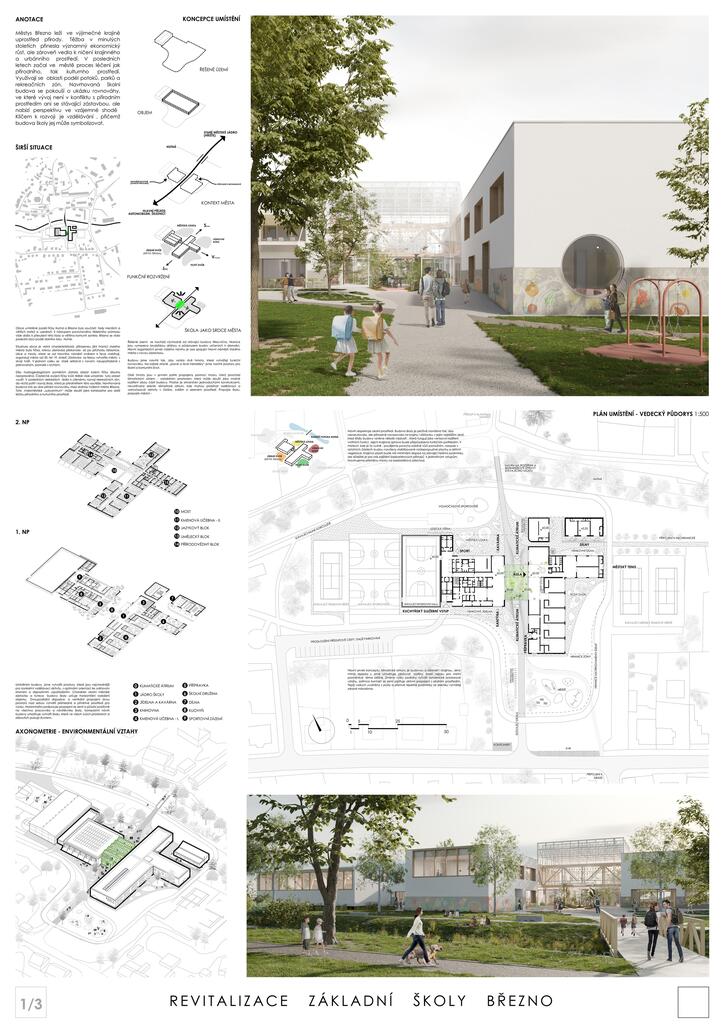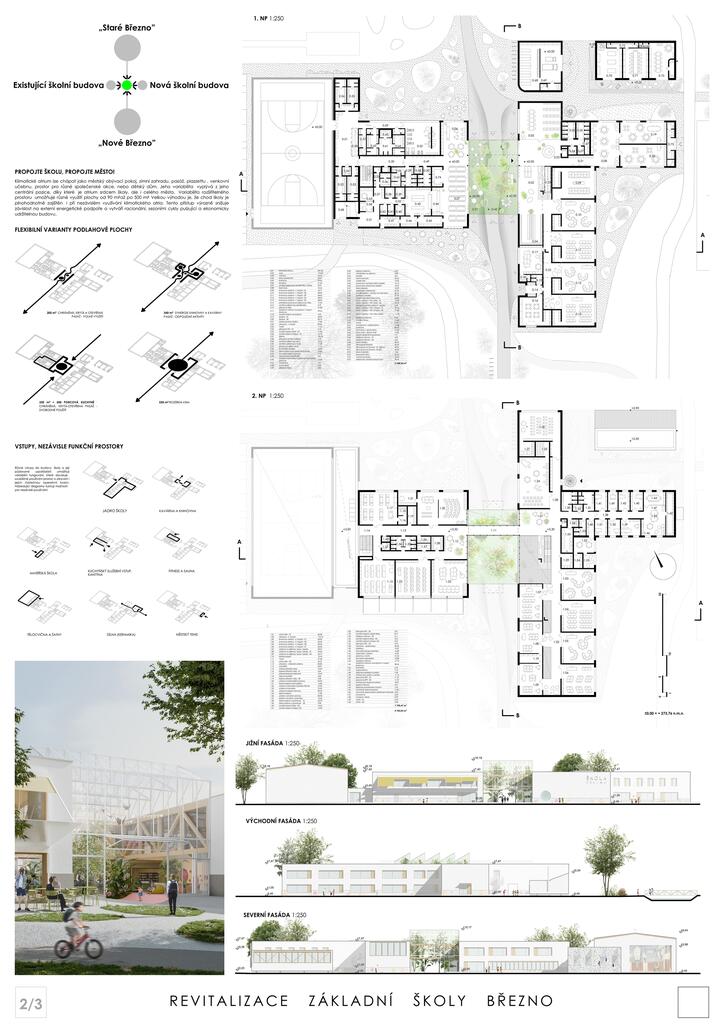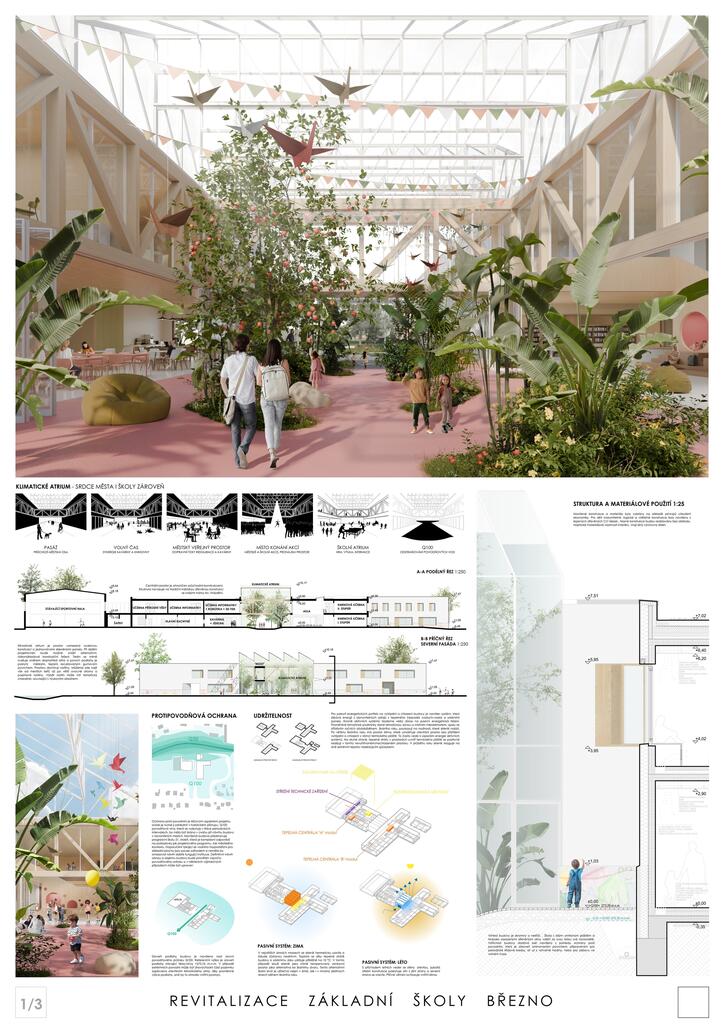- Author Lenka Milerová
- Prague
The construction of the new school is a great event for the village of Březno. It has the task to accommodate not only facilities for pupils but also to offer a wide range of leisure activities for all residents of Březno. The new building expands the volume of the existing gymnasium. It creates a compact and coherent development. It is located right at the intersection of the most active directions of movement in the village. It benefits from this premise. The passageway creates an equal gateway for arrivals from all directions and creates a completely new, lively and welcoming roofed space.
The proposal presents a well-thought-out solution that responds not only to the demand for a new school, but also for a local community center. It is a compact two-story building that logically connects to the existing gym and is oriented along the Hutná stream. On the ground floor, the volume of the building is divided into two parts by a sufficiently spacious and partially covered passage. On one side, this connects to functions such as the library and café, and subsequently to the gym, sauna, and sports hall. The main entrance to the school, the cafeteria, and the after-school club are also oriented towards this passage – a public space. This space has the potential to enrich life in Březno. On the second floor, there are classrooms and their support facilities. The layout is very clear, the combination of educational spaces is functional, and the classrooms are well naturally lit. The balance between teaching areas and spaces for relaxation, interaction, and communication is well-proportioned. The connection to the existing gym is very well solved, both functionally on the ground floor and with a pleasant terrace on the second floor. The use of the roof for a playground will likely require discussion. The architectural expression appears elegant and appropriate. However, the jury notes the need for a more careful approach to the exterior color and material design, which requires more detailed justification or further development. In the interior, it is evident that a warmer and more welcoming atmosphere is needed. The material and color palette used in the visualizations may come across as too austere or cold. The landscaping and exterior design also require further elaboration. The winning proposal is contextually grounded, timeless, and economical.
