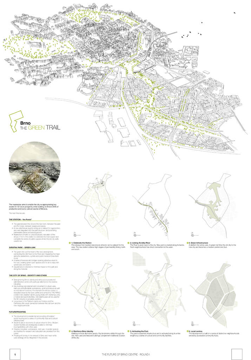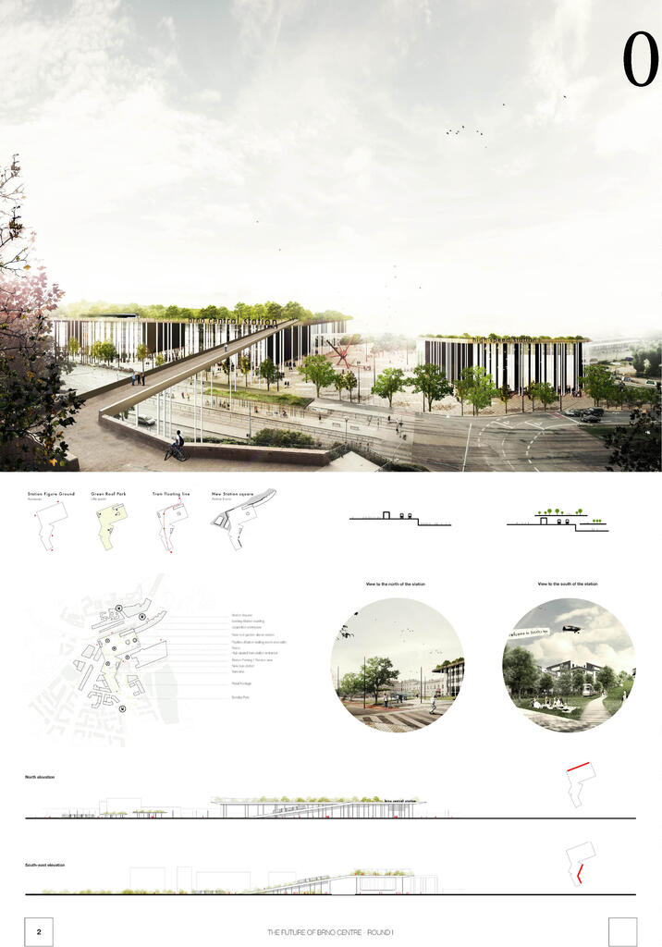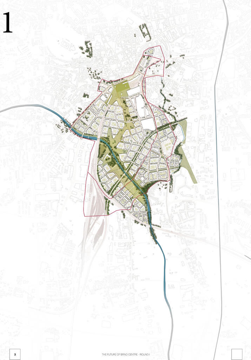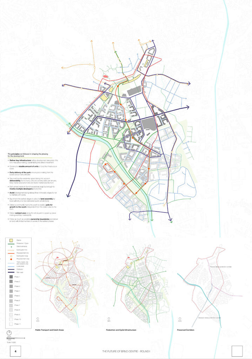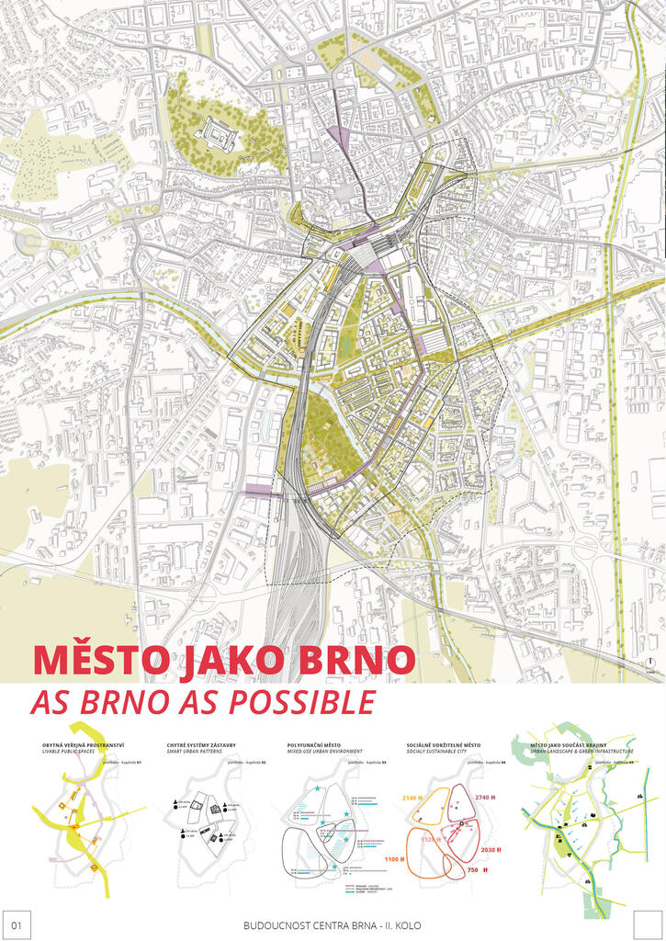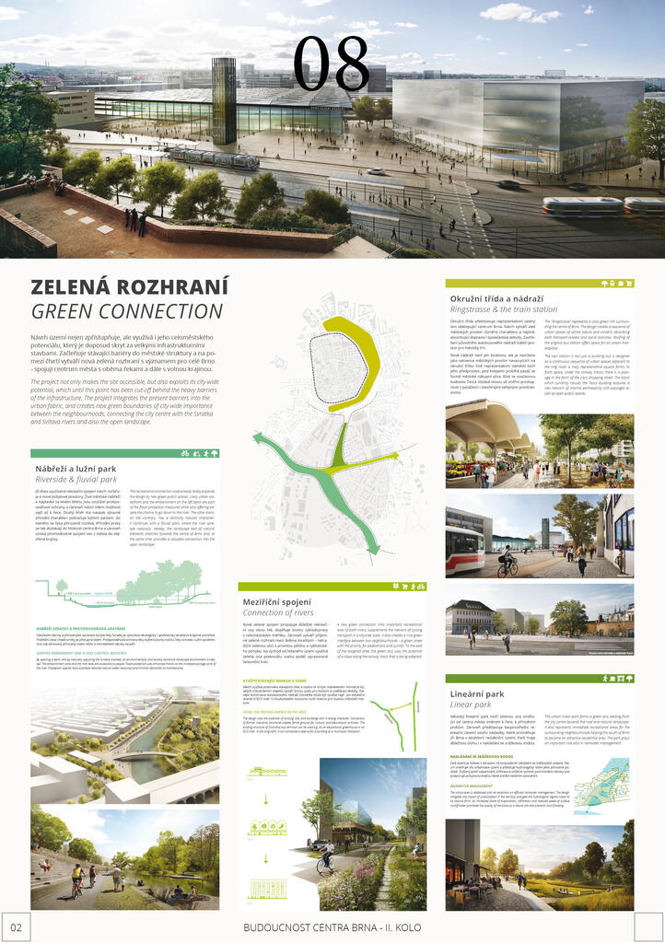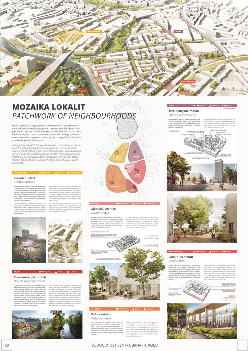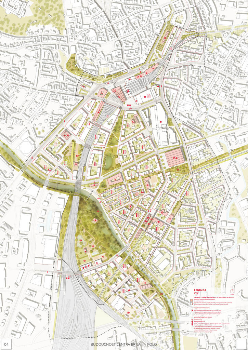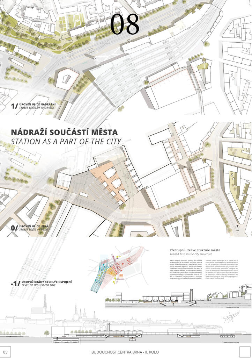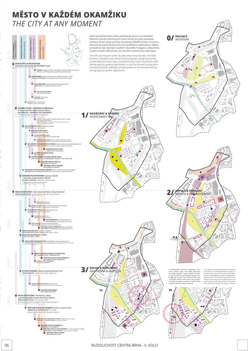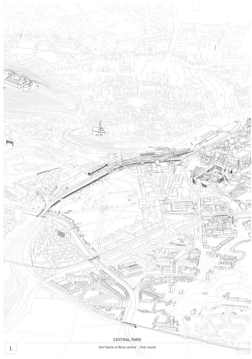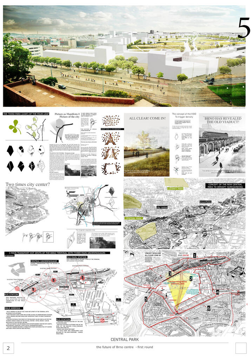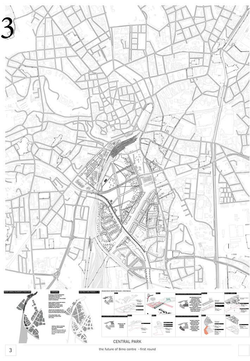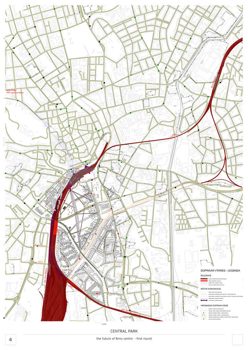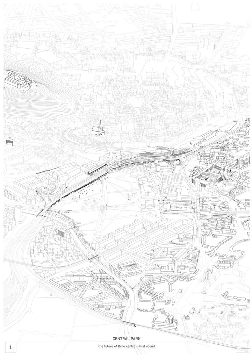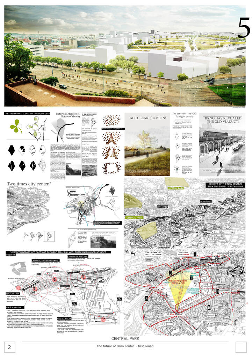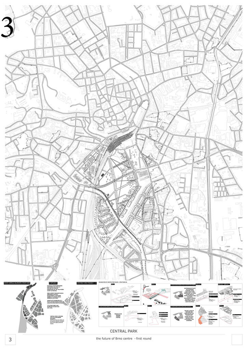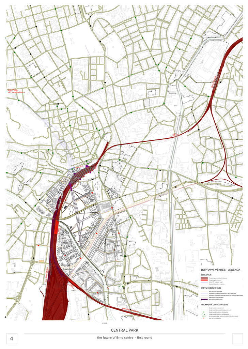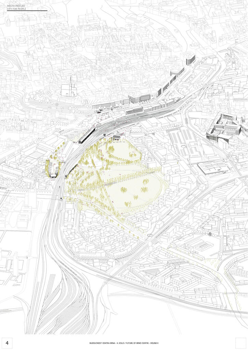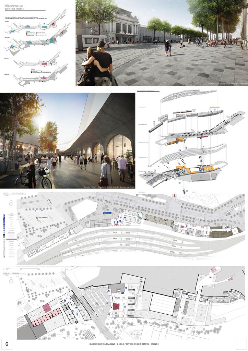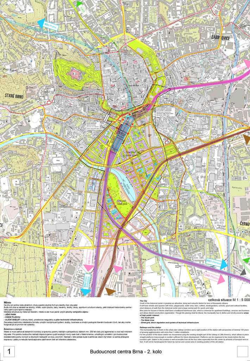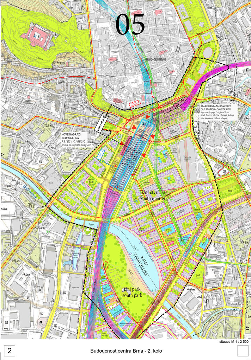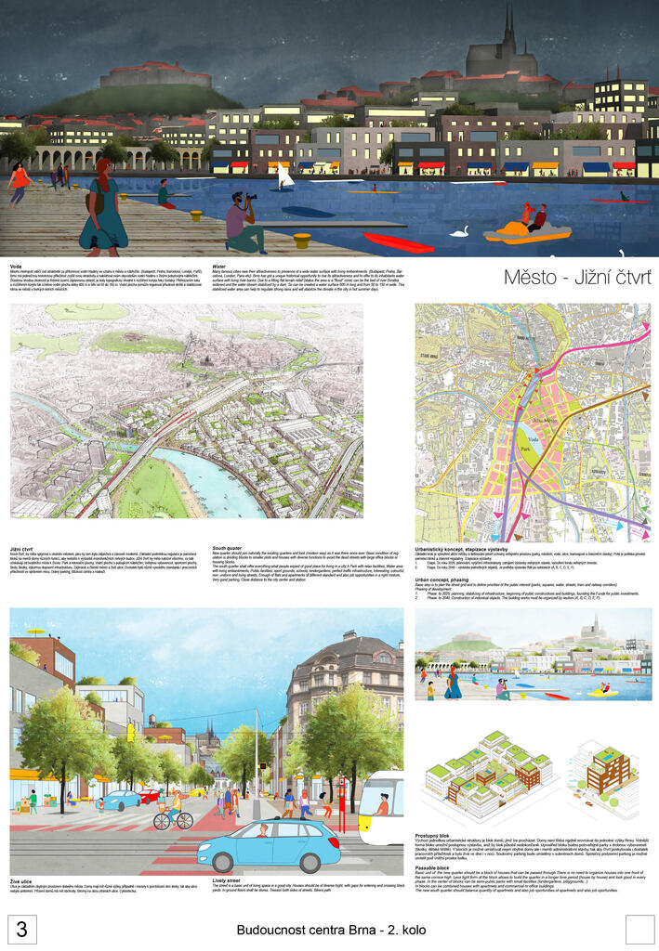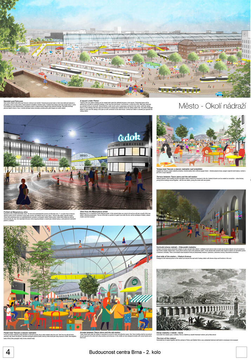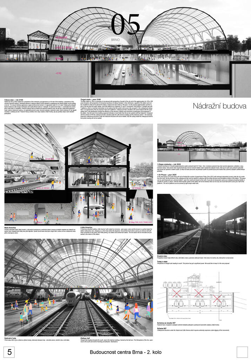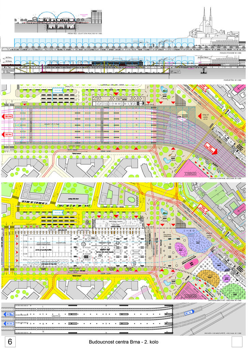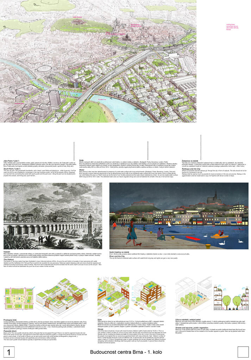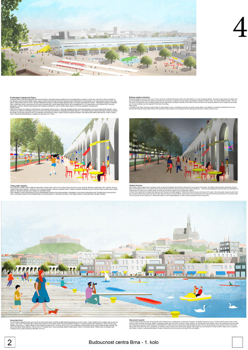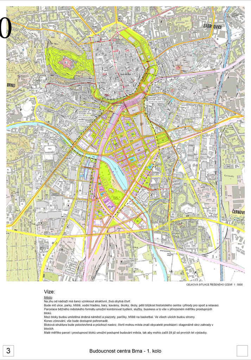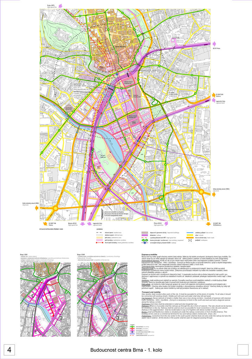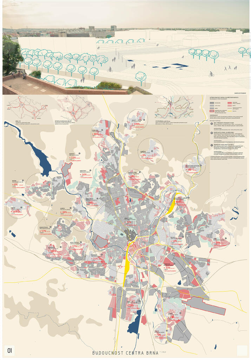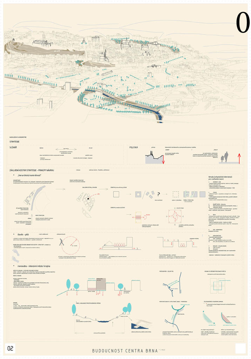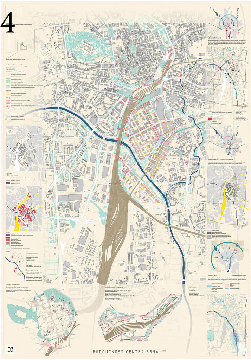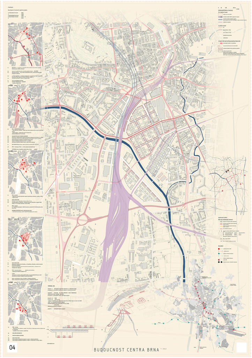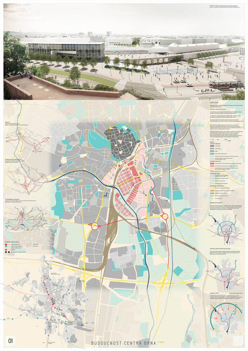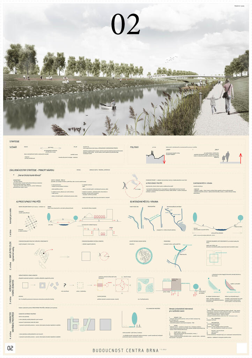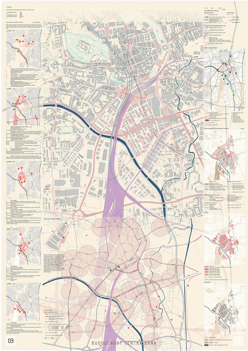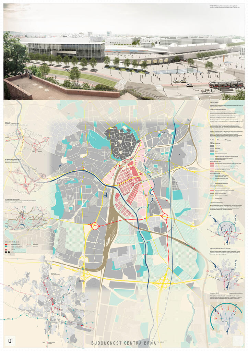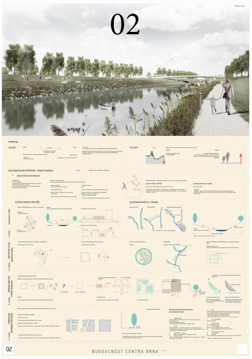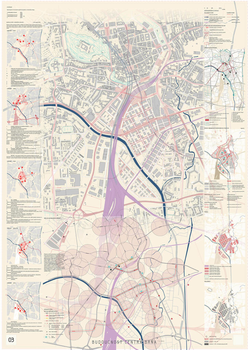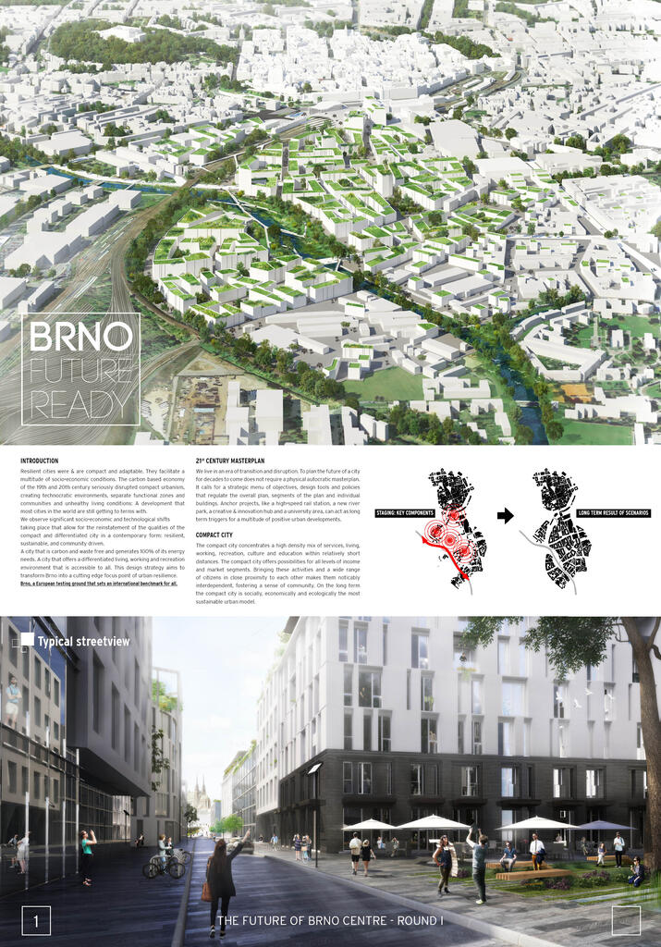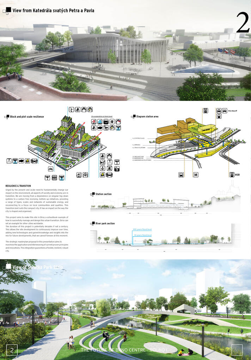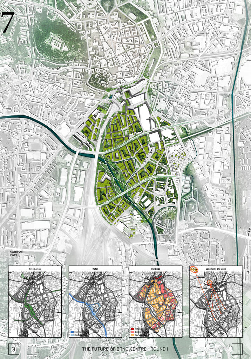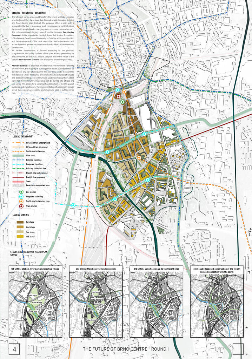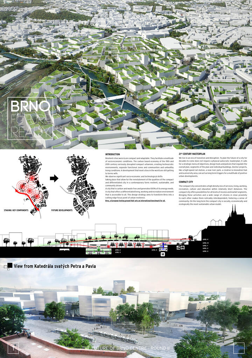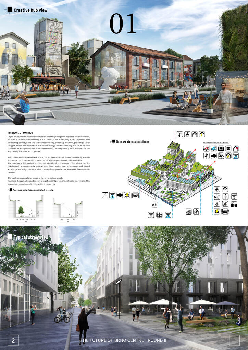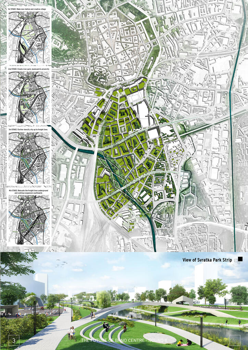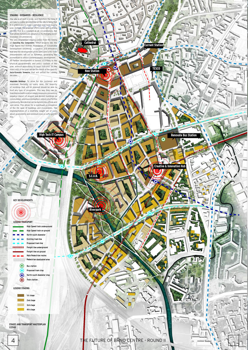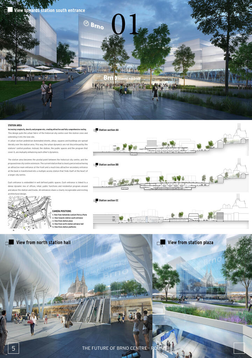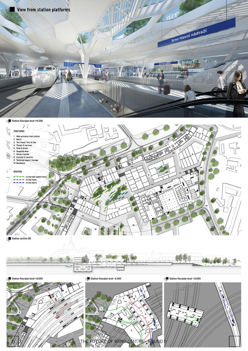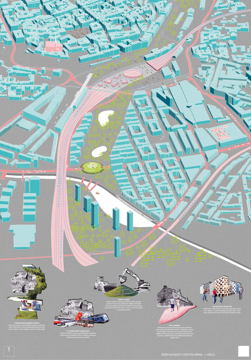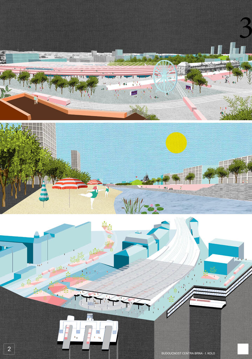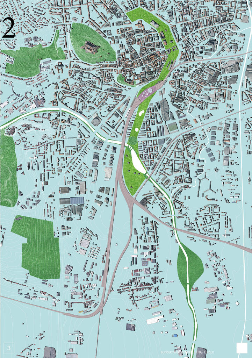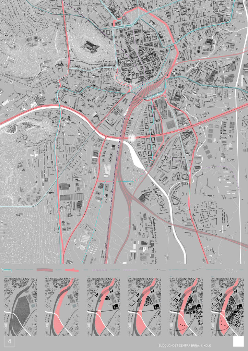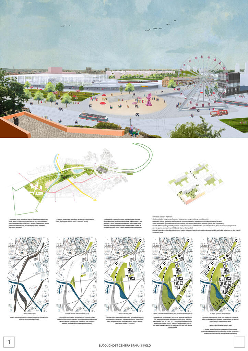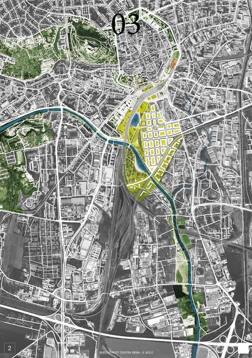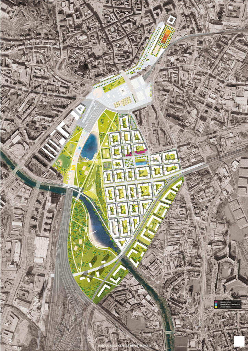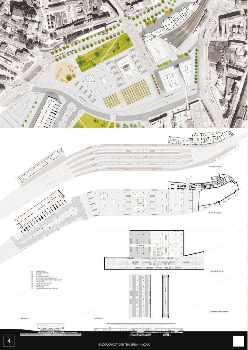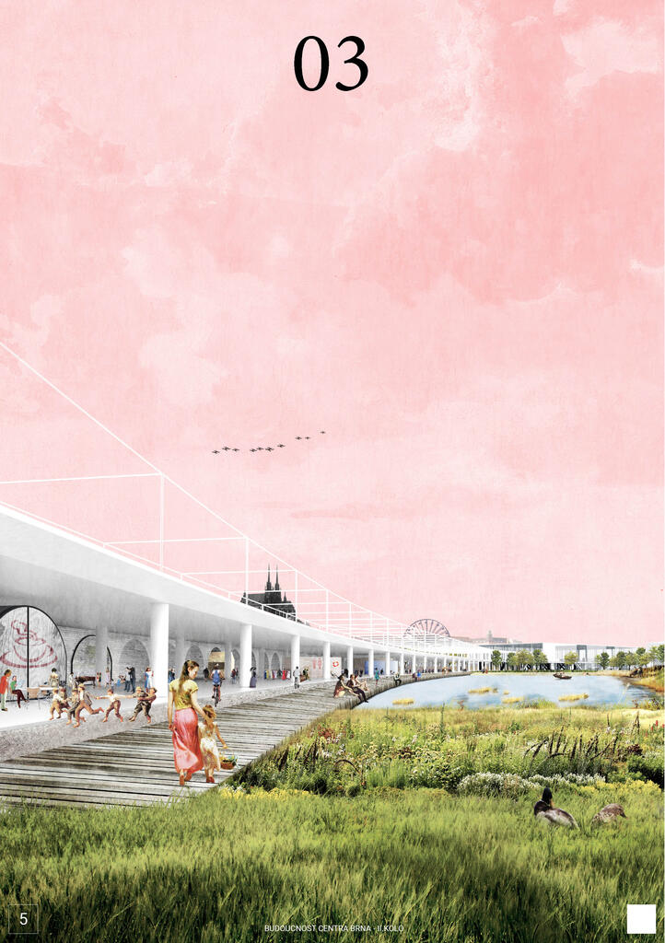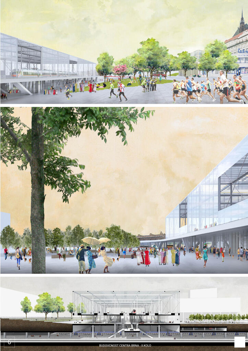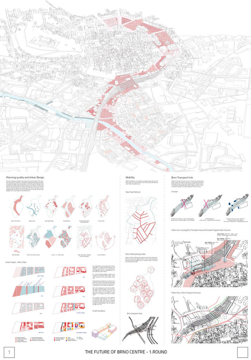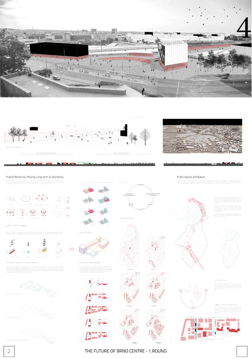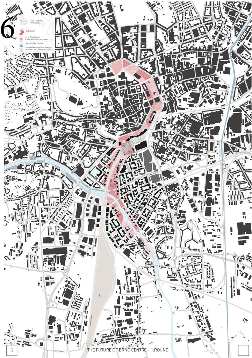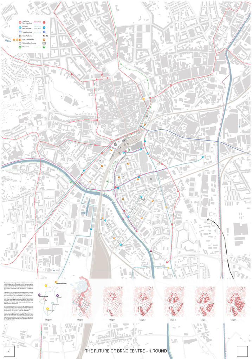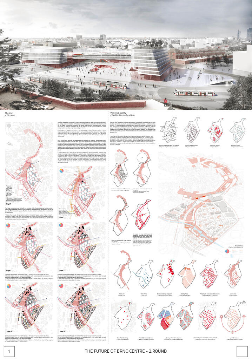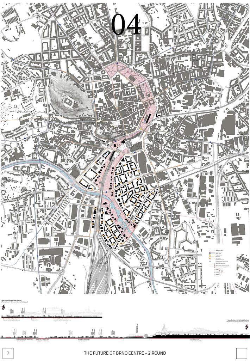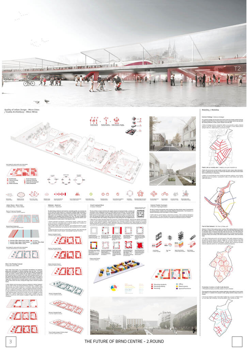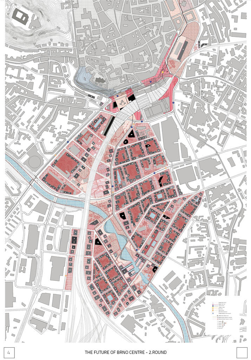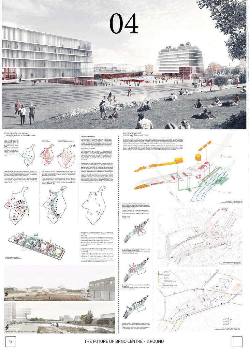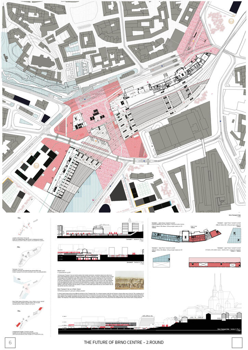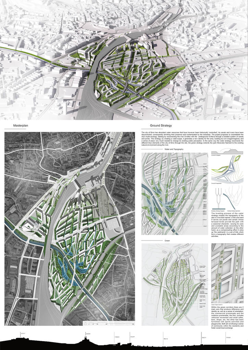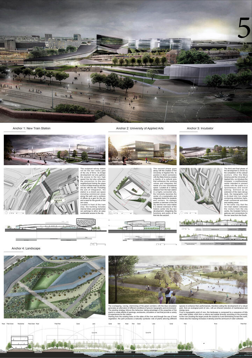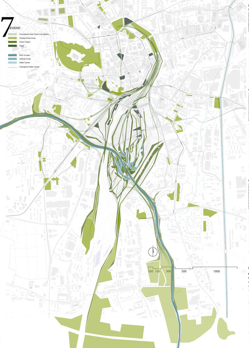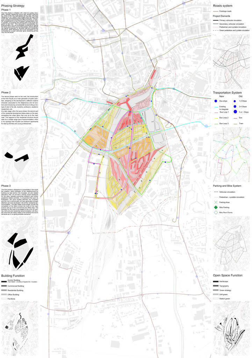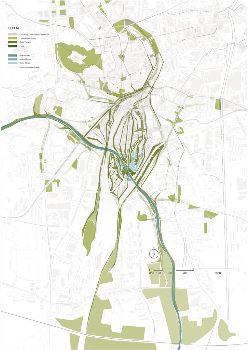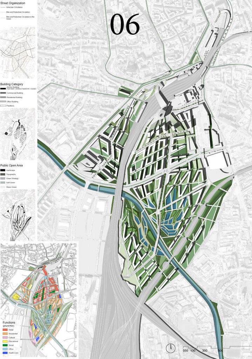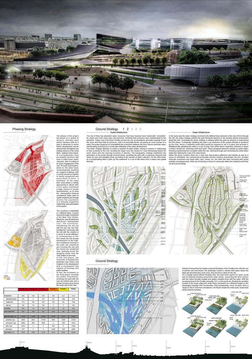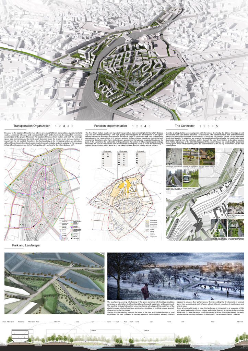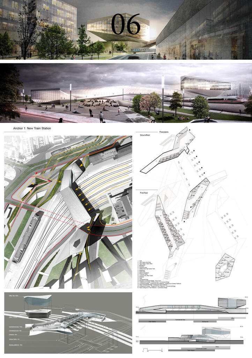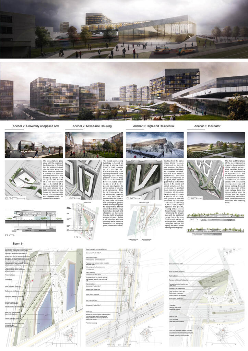- Author UNIT architekti
- Team Filip Tittl, Michal Kohout, David Tichý, Šárka Doležalová, Marie Gelová, Luboš Klabík, Filip Lux, Adéla Medunová, Lukáš Tittl, Jitka Žambochová; collaboration: Michal Decker
- CZ
The creation of a real city district is a decades-long process. Instead of one new neighbourhood built at once, the proposal presents a long-term sustainable scenario of gradual development: letting the surrounding neighbourhoods grow into the previously empty area. This creates a rich mosaic of locations with strong characters and identities. The design not only makes the area accessible, but also exploits its citywide potential. It integrates existing barriers into the urban fabric and organises the station as a natural part of the city. It creates new green interfaces with significance for the whole of Brno, connecting the centre with the two rivers and the open countryside. Together, the five sites and their green interfaces form a system of places - a basic guide for coordinating the gradual shaping of the whole complex area. Clear and comprehensible, but at the same time leaving enough room for continuous optimization. A piece of the city emerges that takes the best of its surroundings. A city that meets contemporary social and ecological demands, but at the same time remains authentically Brno.
The design is characterised by a high standard of public realm - with an eye for scale, detail and character of place. The competition design presents the city with a sensible, realistic and sustainable scenario for the development of the subject area that is resilient and flexible, and that demonstrates a clear way of thinking and making decisions about the future of the area. This scenario is based on the infill of surrounding neighbourhoods into a currently vacant and underused area and allows for its gradual development from several directions, with each new site being able to develop independently of the other. In relation to the adjacent existing urban neighbourhoods, this creates a variety of development character with a diverse mix of different typologies and a good prognosis for neighbourhood formation. The competition design presents a sensitive and informed design for all modes of transportation in the city, including a thoughtful public transportation system. A high quality part of the design is the tramway spine line connecting the new main station and the city centre with the railway station Brno-Štýřice. The integration of the projected area not only into the context of the city, but also into the context of the surrounding landscape, which penetrates into it, can be assessed very positively. At the interface of the proposed sites there are parks - green areas of reasonable scale and interesting character. The treatment and management of water, including the solution to the problem of flooding on the River Svratka, should also be highly commended. The competition design is characterised by a high standard of public realm - with an eye for scale, detail and character of place. It creates a meaningful system of spatial articulation, where each site - as an extension of the existing neighbourhood urban area - has its own natural centre. The forecourt space has an appropriate human scale and is well connected to the station and the whole of the new development area to the south. The proposal brings very good and informed thinking about the needs of Brno and the individual places in the area, with a sense of the realistic emergence of a multifunctional, socially sustainable city.
