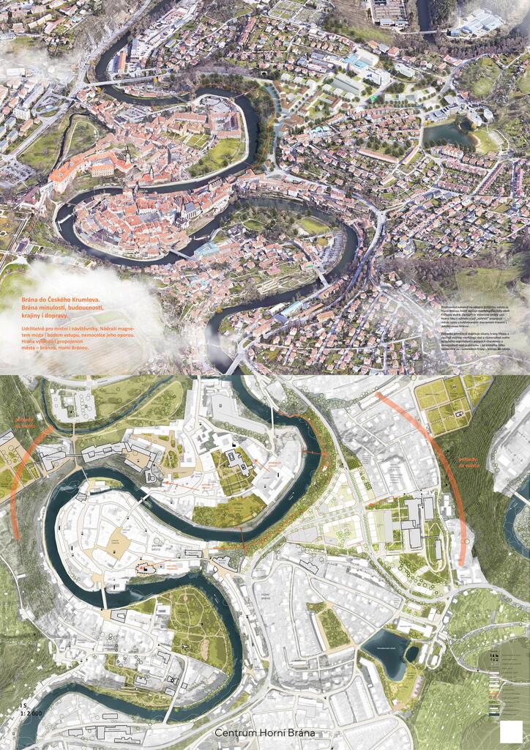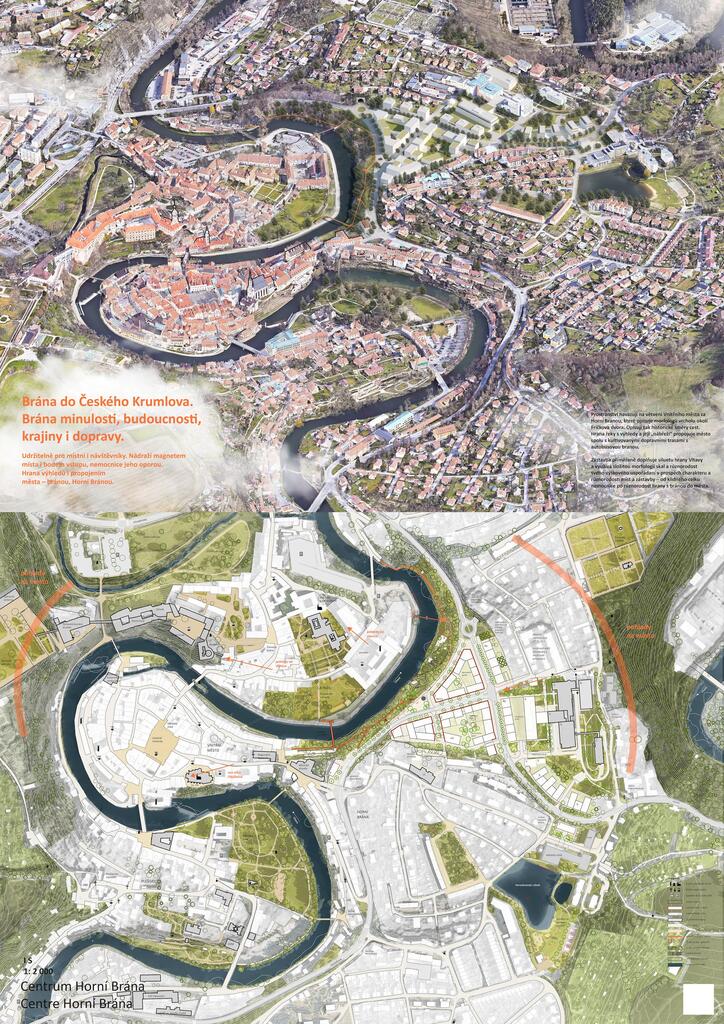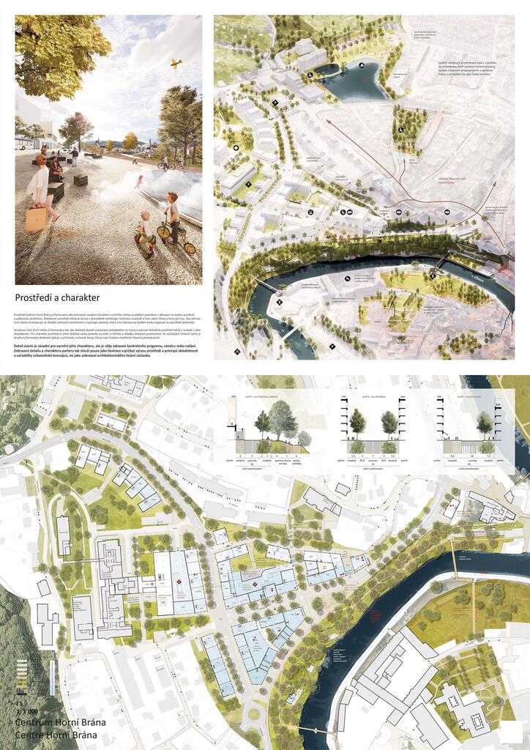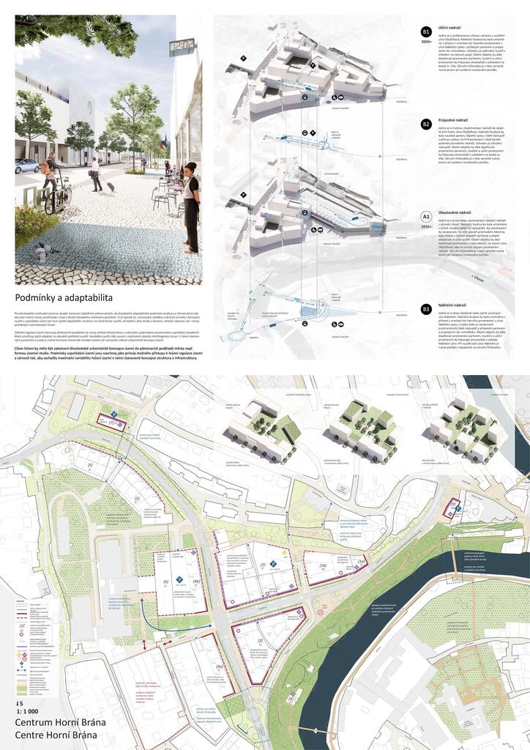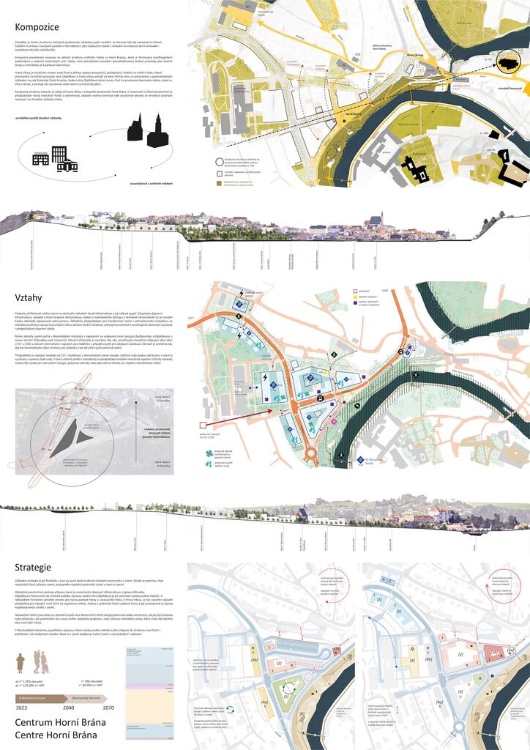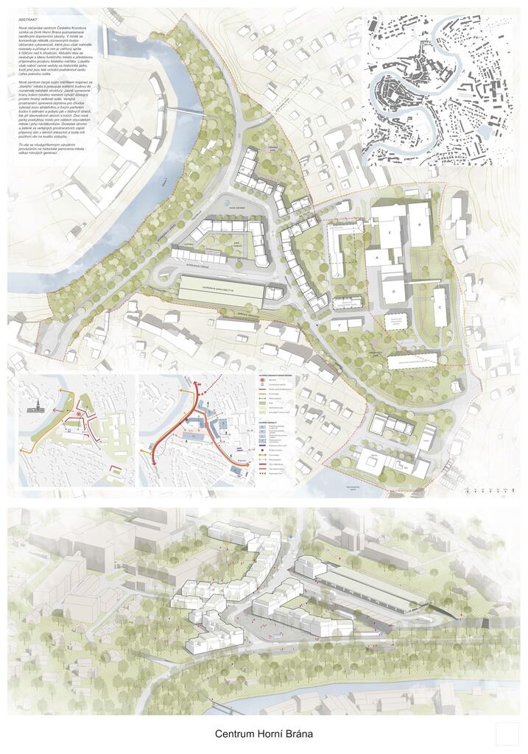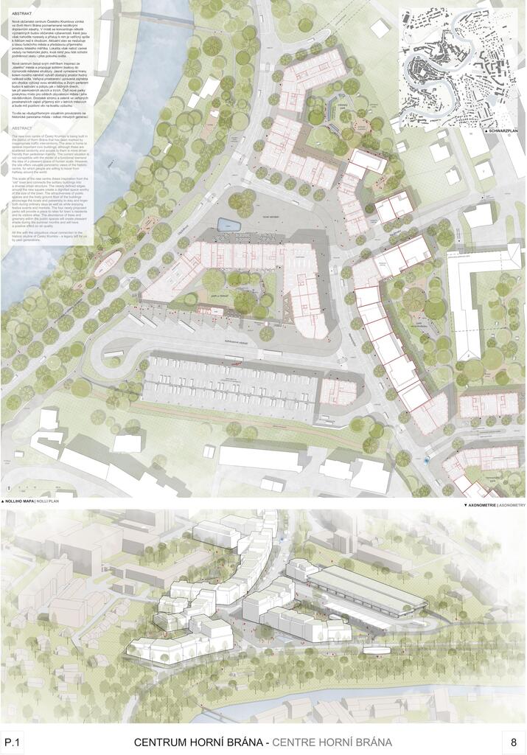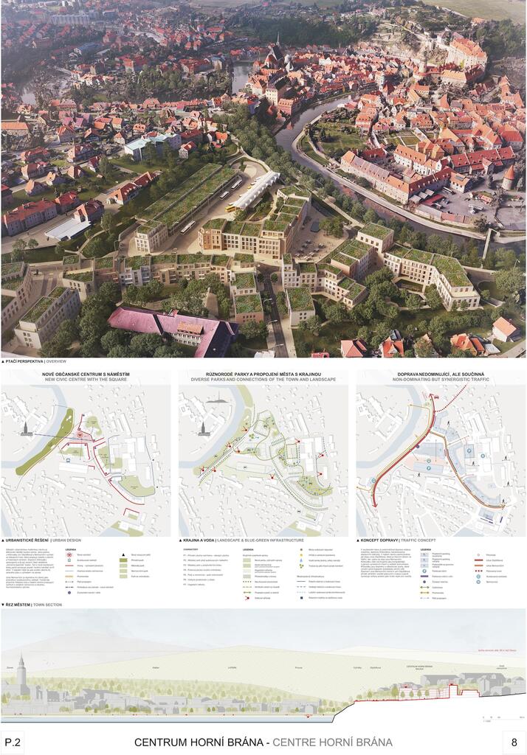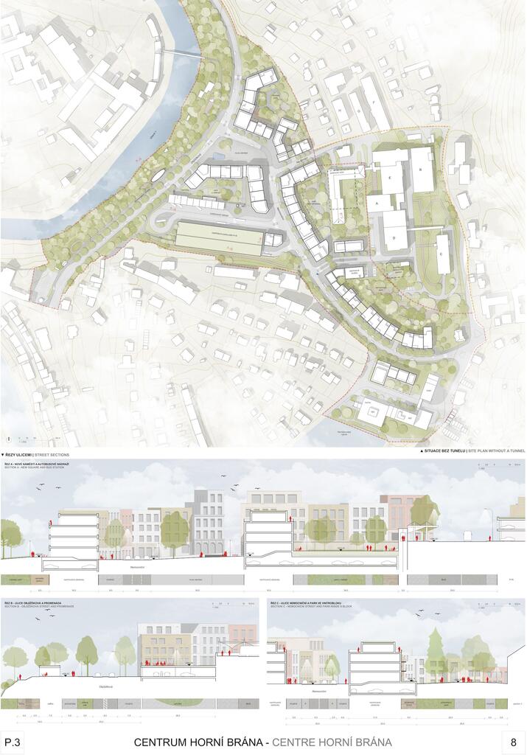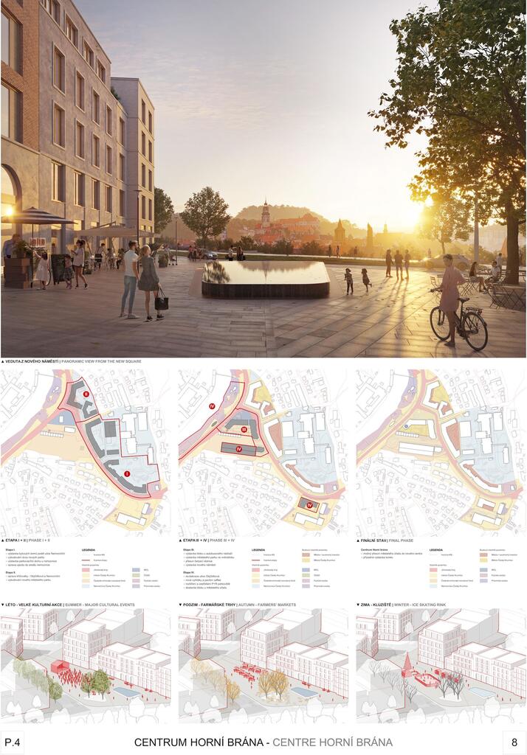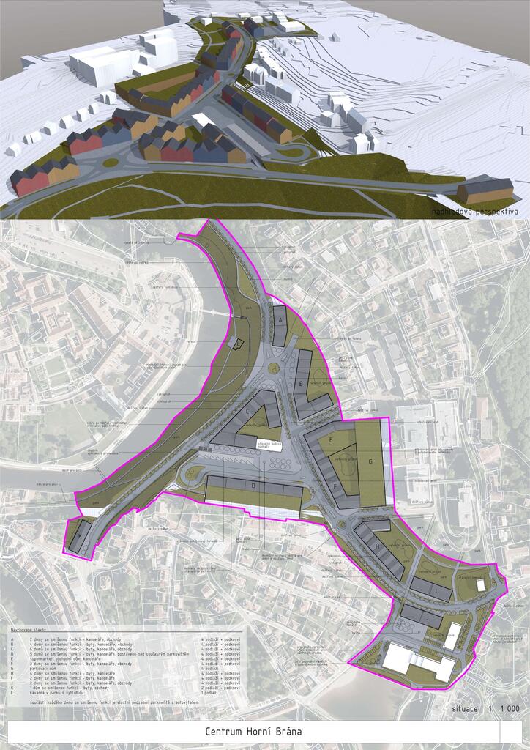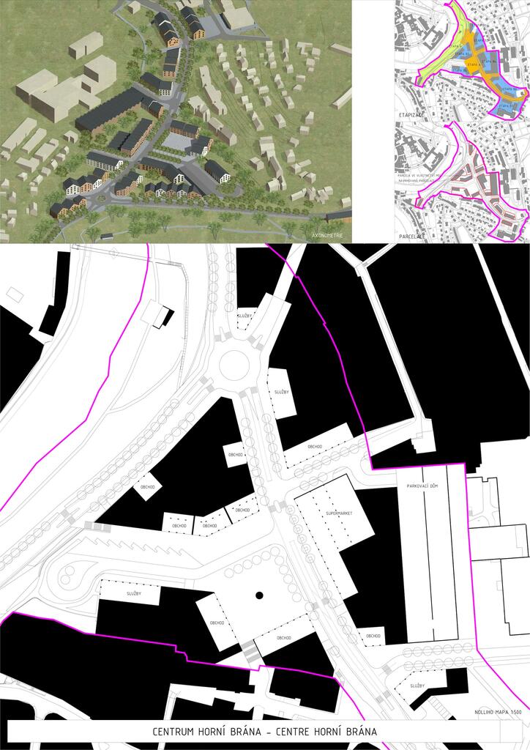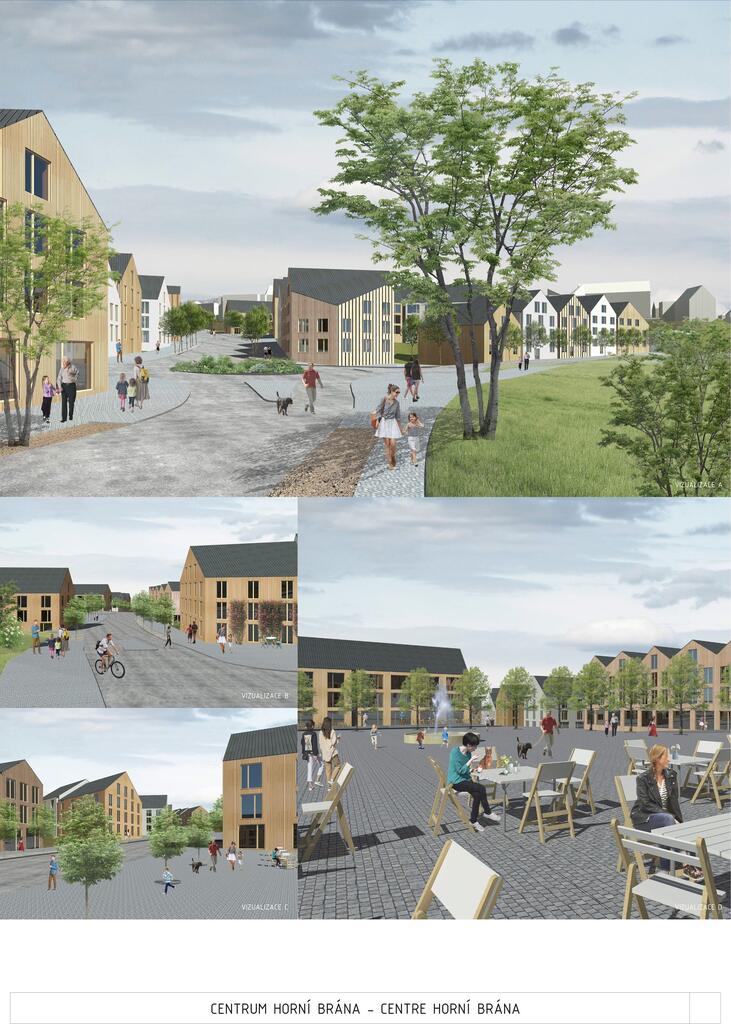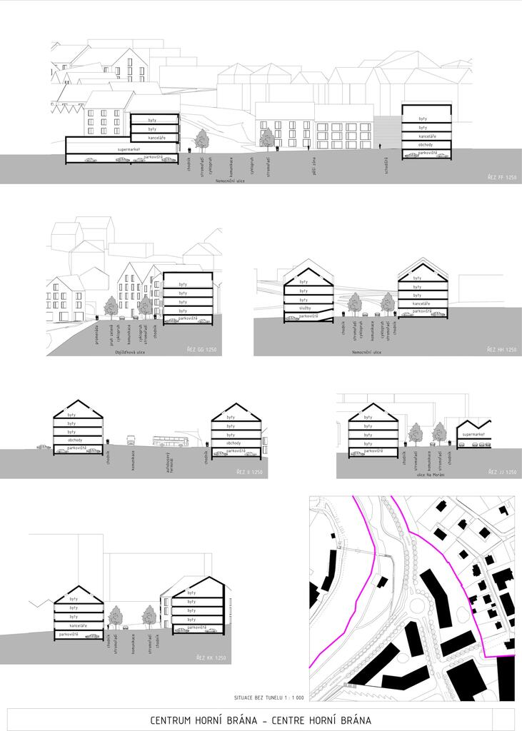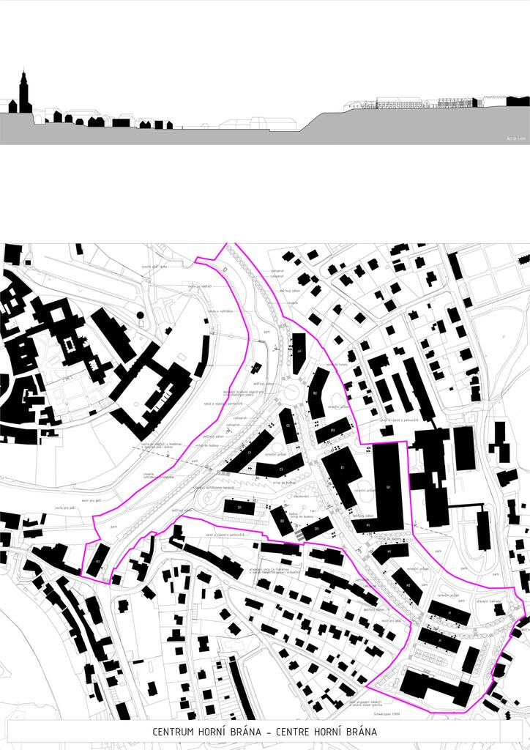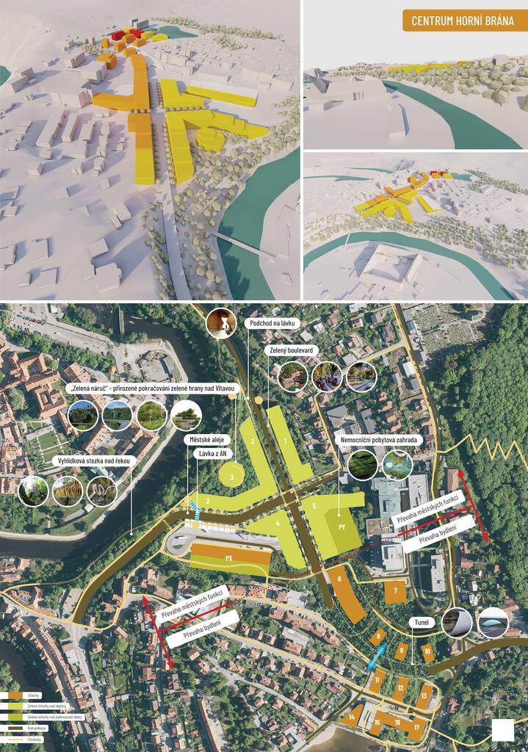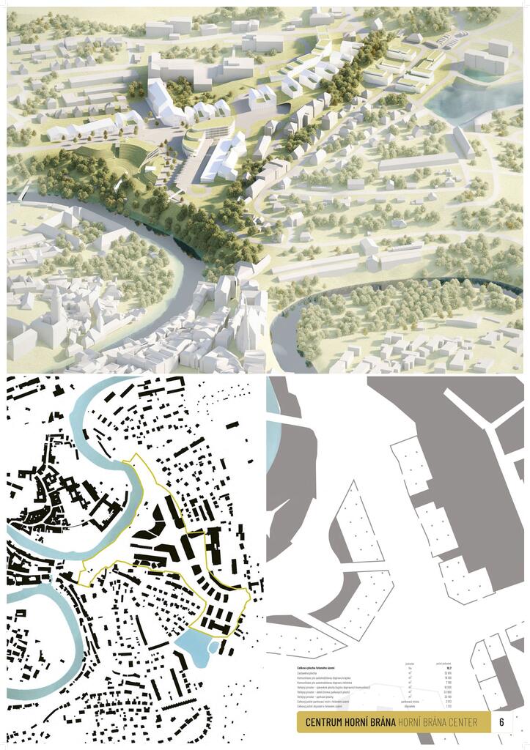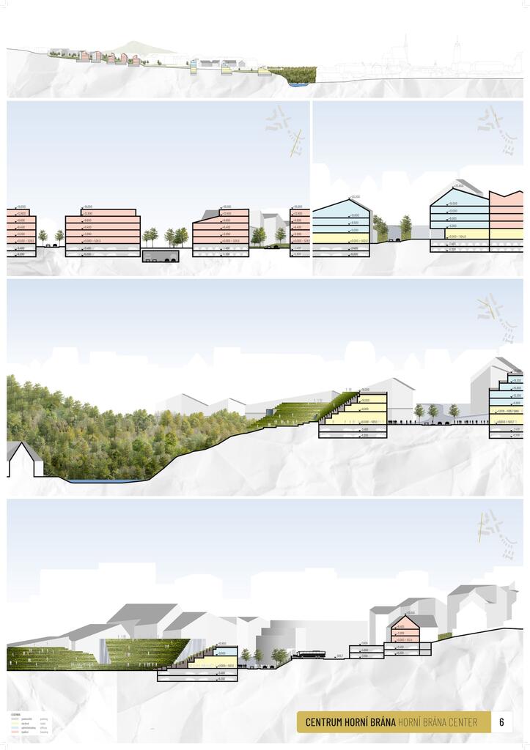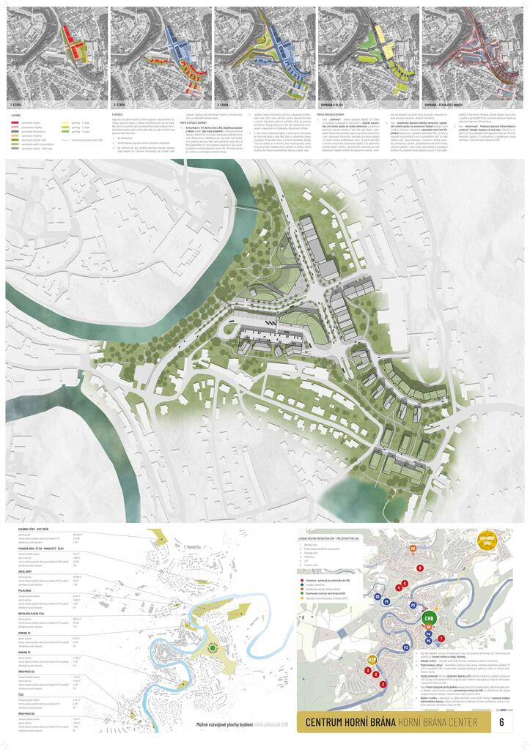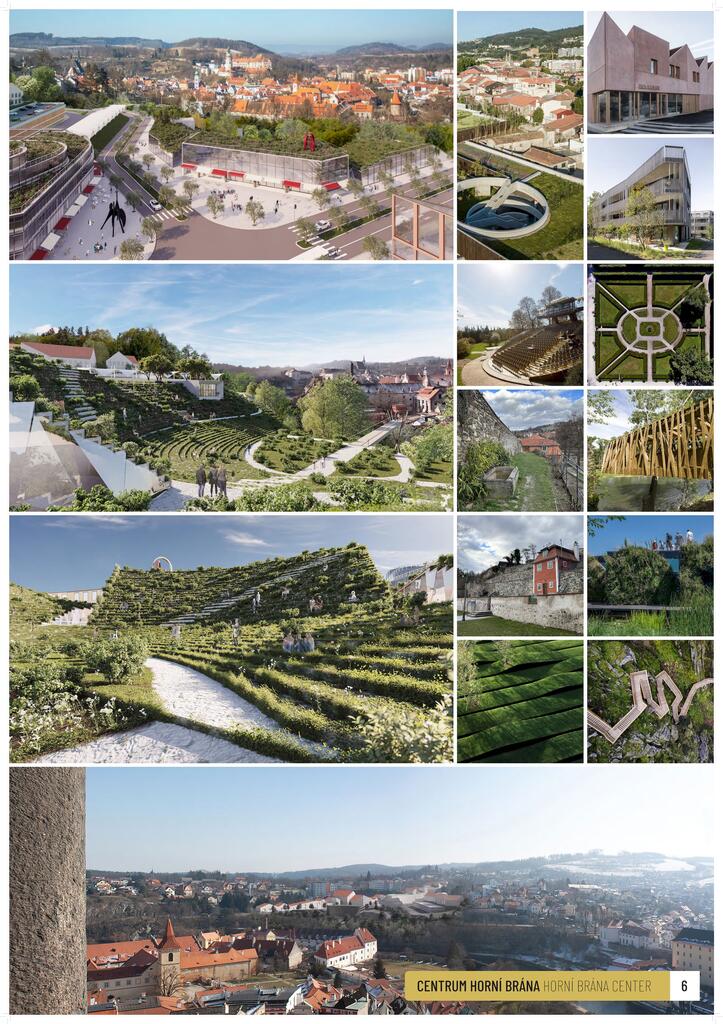Annotation
- Basic thesis:
"The charm of the center of Český Krumlov lies in its historical intactness and harmony, which creates a unique genius loci.
"Unfortunately, tourism gives and takes life away from the town at the same time → the majority orientation towards tourists and accommodation in the town center results in its depopulation → the change from accommodation to housing is utopian
" Opportunity to remedy → intensify housing development within easy reach of the city center → newly proposed housing within the CHB → further exploit existing opportunities see map "possible housing development areas"→ a city of short distances is a city for the people.
" A city without people - the homesteaders who live there - is not a city, but an open-air museum → what does Český Krumlov want to be?
" A certain centralization of public administration institutions does generate traffic to one place, but it is not a daily need → there is no effect of centralizing the Domoradice commercial zone, which primarily satisfies the daily consumption of the town's inhabitants and thus generates high intra-urban traffic
" Commercial opportunities and services of CHB may, on the contrary, weaken the importance of the commercial zone of Domoradice → Horní Brána realizes daily consumption in CHB, Plešivec realizes daily consumption in Plešivec → weakening of intra-urban traffic towards the congested I/39.
- Proposal for a solution
- To achieve harmony with the surroundings, we approached the design with the understanding that towards the MPR, where the green hillside above the river is a prominent feature, it is essential to preserve this perception. Both when viewed from the embankment and from distant views - the tower, the castle garden.
- The connecting "link in the chain" is object 2, which has two faces like Janus's head. Both the environmental, green one, which is connected to the green slope above the river, and the urban one, along Objížďková Street.
- And why Janus? In Roman mythology, Janus is the god of gates, doors, and entrances. Building 2 is the gateway to the heart of CHB.
- The essential moment and, in our opinion, the positive one is the re-striping of Objížďková Street, which gives us space for the location of building 2, which is not only a link between the natural landscape and the cityscape. It is above all a building for life, both on the house itself and within it. The house should be an amenity that will serve the town's citizens. The best filling would be a mix of cultural and educational institutions that could expand outside the building into its courtyard, which is conceived as an amphitheater offering (besides unrepeatable views) the possibility for cultural and artistic productions against the backdrop of a fairy-tale city. The house is designed as a barrier to provide the greatest possible attenuation of traffic noise.
Jury Evaluation
The jury particularly appreciates the traffic solution that diverts Objížďková Street and frees up the existing waterfront with panoramic views of the historic city center. The clearly defined orthogonal urban intersection with Hospital Street presented in the first phase, unfortunately lost adequate scale with the beveling of the corner. The resulting square, divided into segments in the middle by the intersection, does not create an attractive public space. The proposed buildings, especially Nos. 2 and 6, are oversized and do not allow phasing. Building 2 on the one hand creates an attractive residential amphitheatre with views of the city, but unfortunately does not allow views from the building itself. The extent and quality of the terraces' greenery and maintenance are also debatable. The proposal elaborates on the urban and transport solutions in more detail; the relatively acceptable transport concept is complemented by an already too-specific architectural and design solution.
The potential for contact with the city is addressed by the "green amphitheater," which is, however, part of the proposed buildings and appears rather problematic in terms of real estate/development / development potential ‐ where the most valuable value of the view of the historical center is not taken into account / used within these buildings ‐ and it is questionable whether this "public space" of the amphitheater could compensate for this lack. In general, this is a concept for the architectural design of the whole site, rather than the basis of a master planning study that will underpin development for several decades. The chosen concept would fix and define too many aspects in detail, which would probably not give the client the expected effect for long‐term development planning /site concept.
