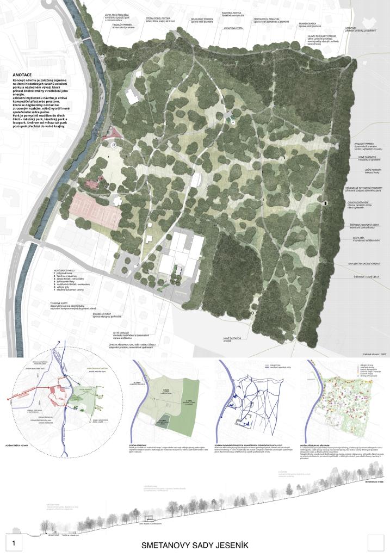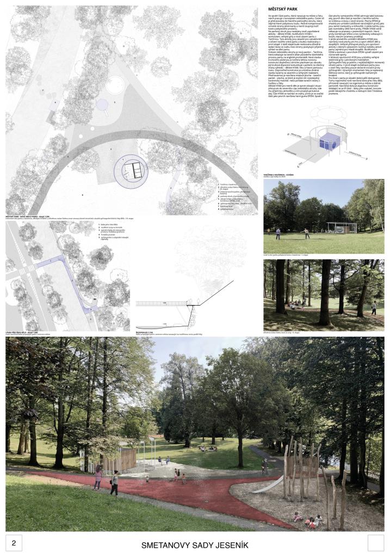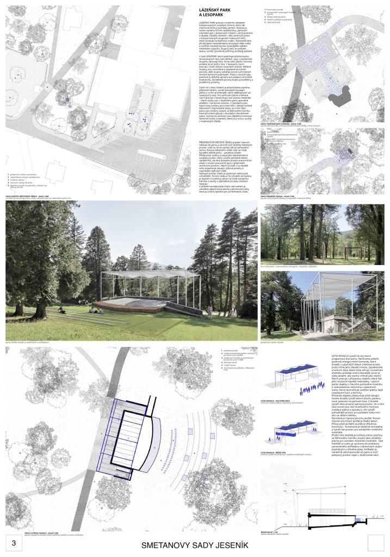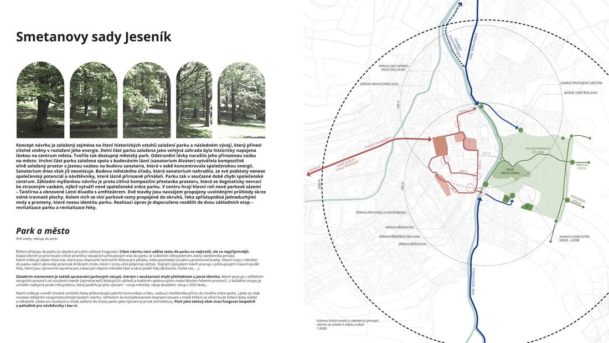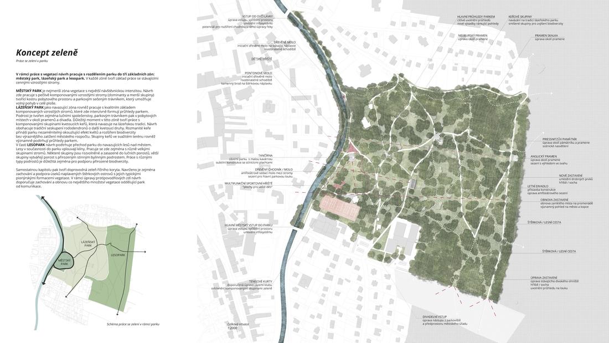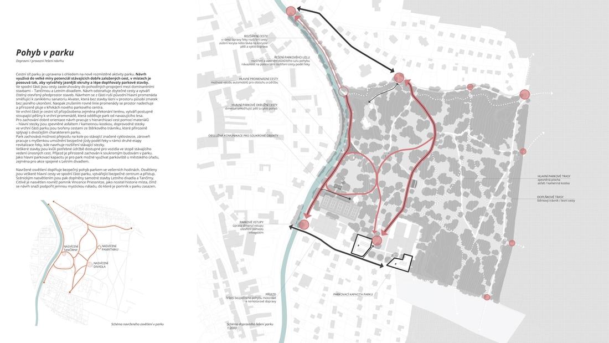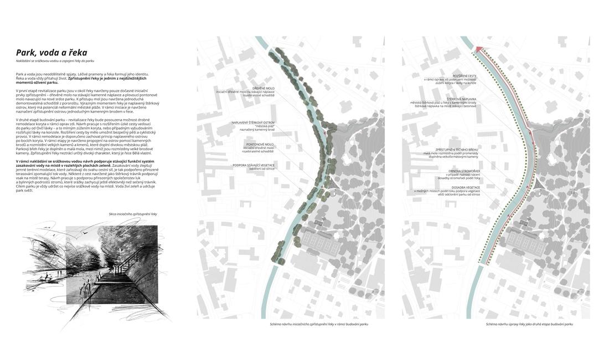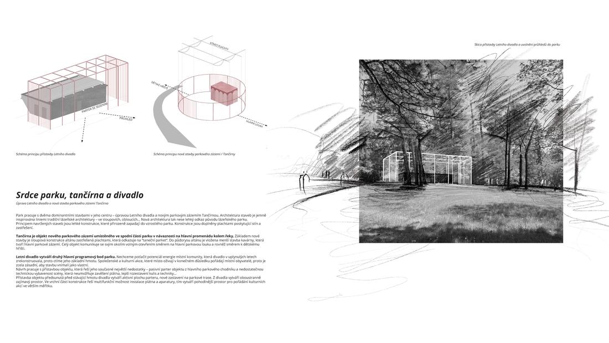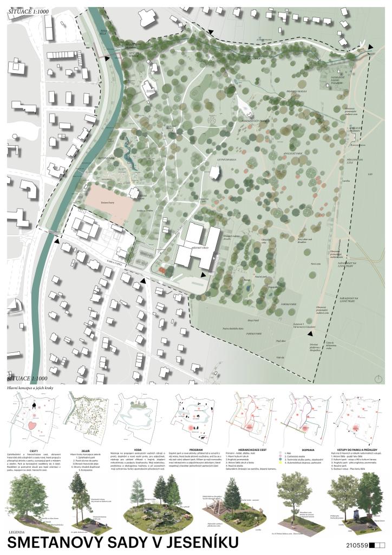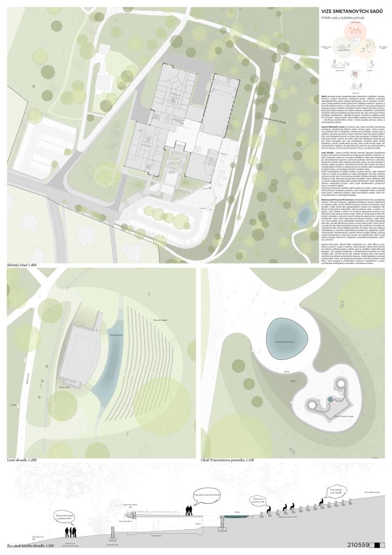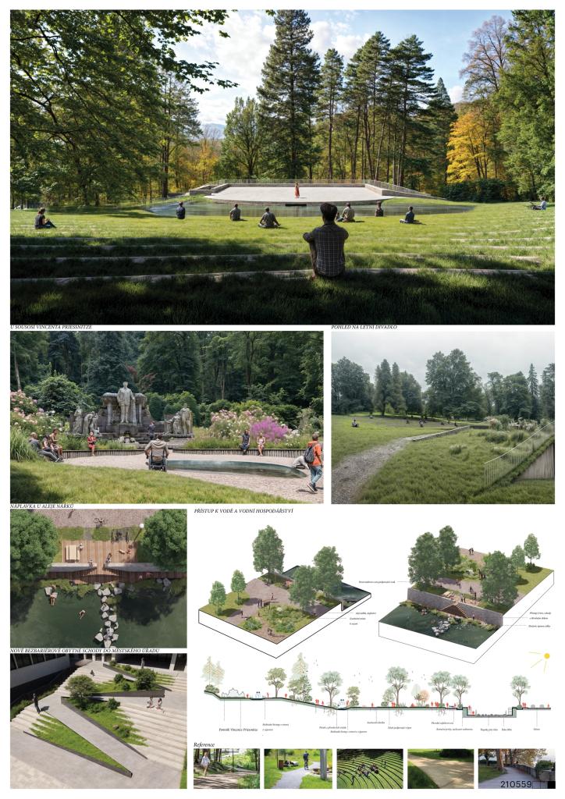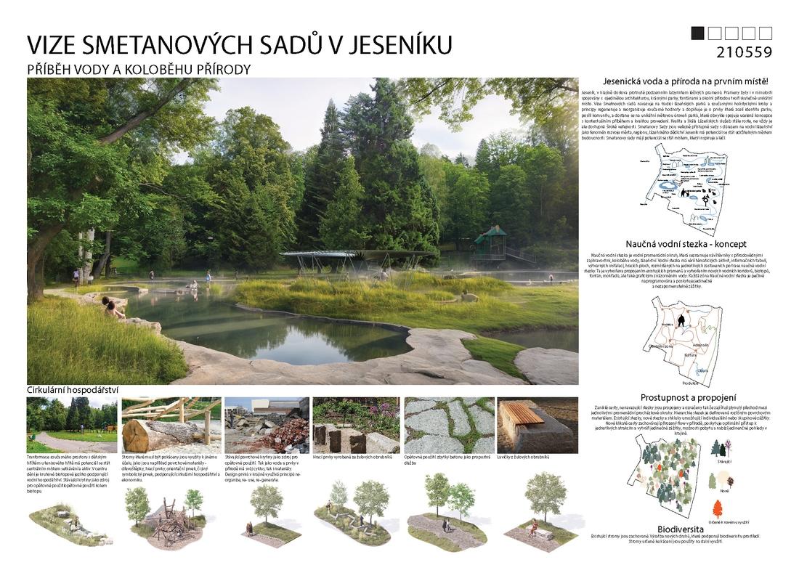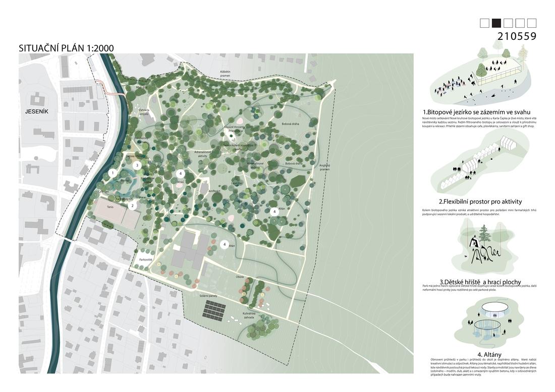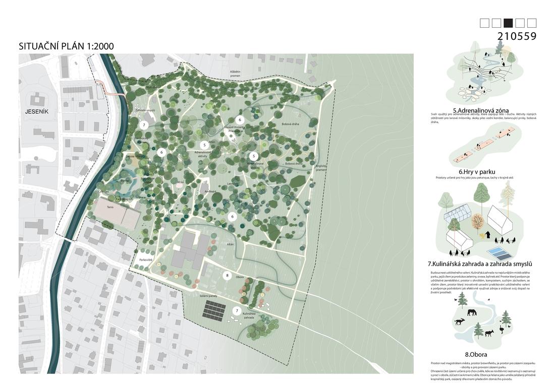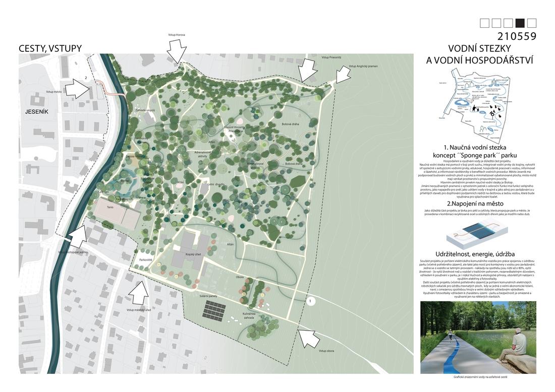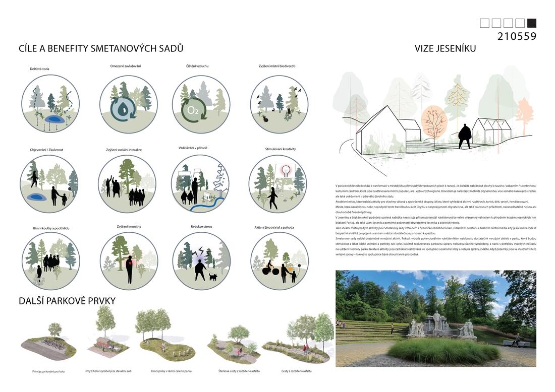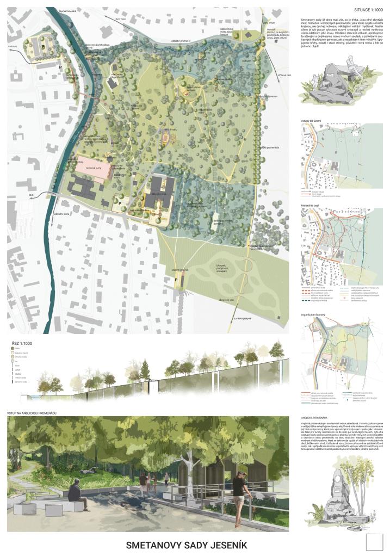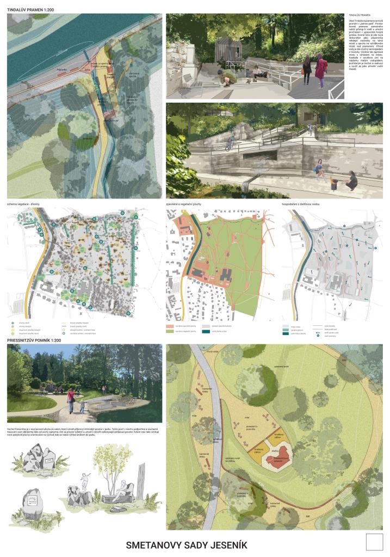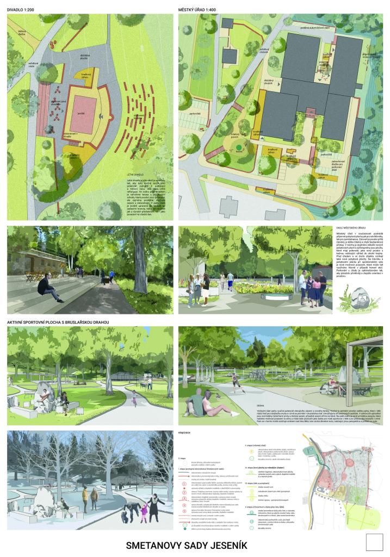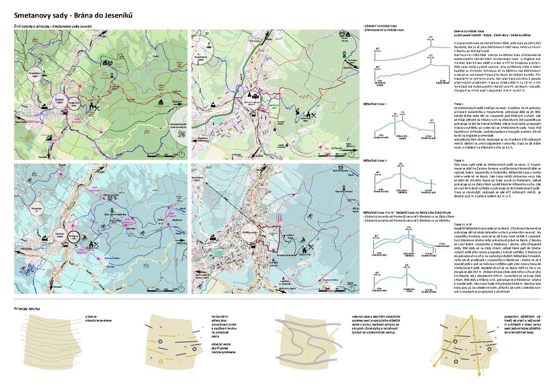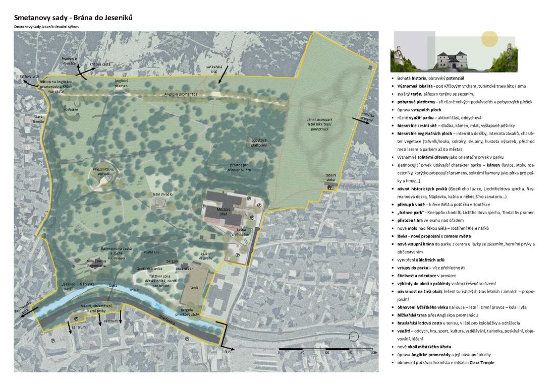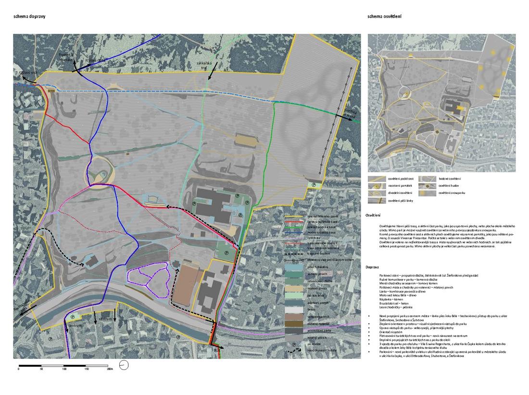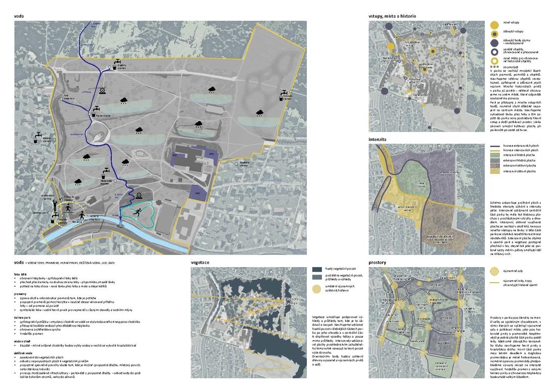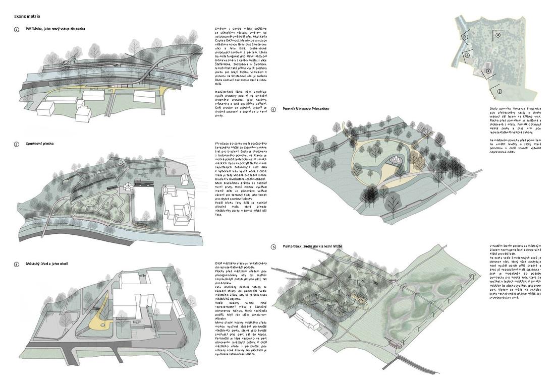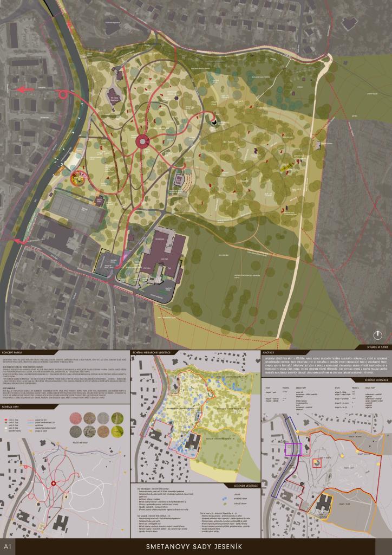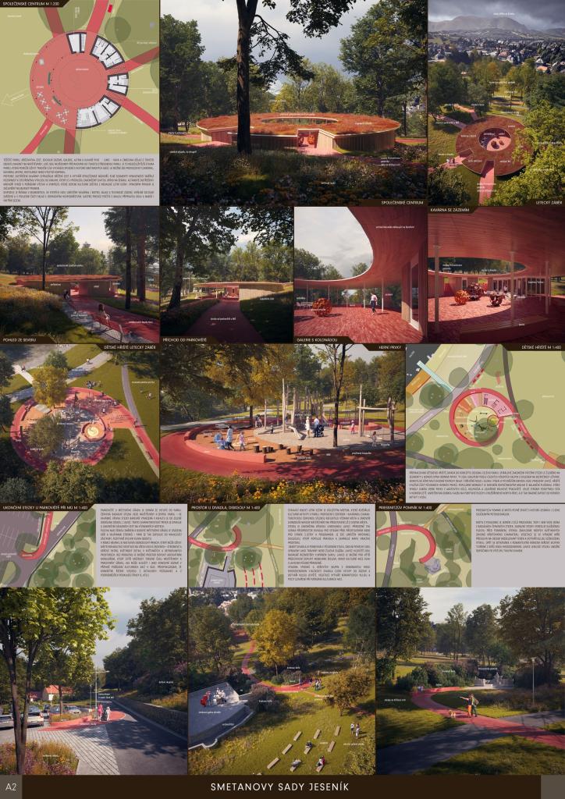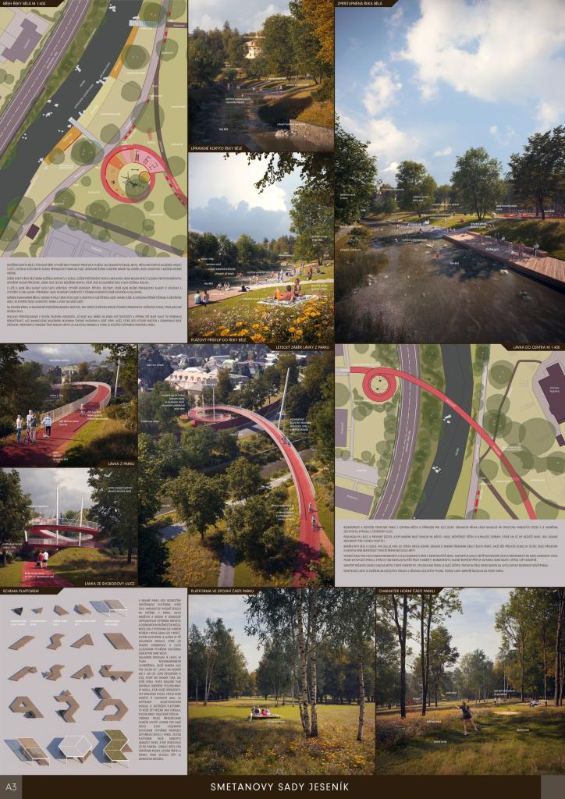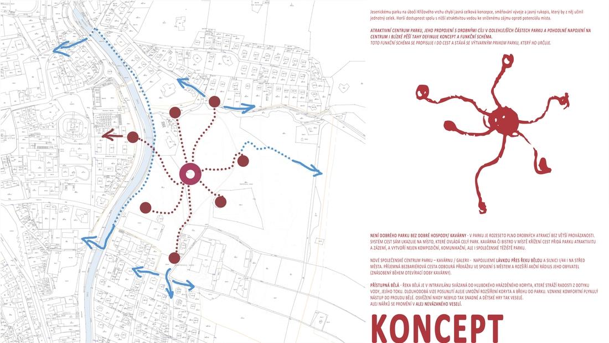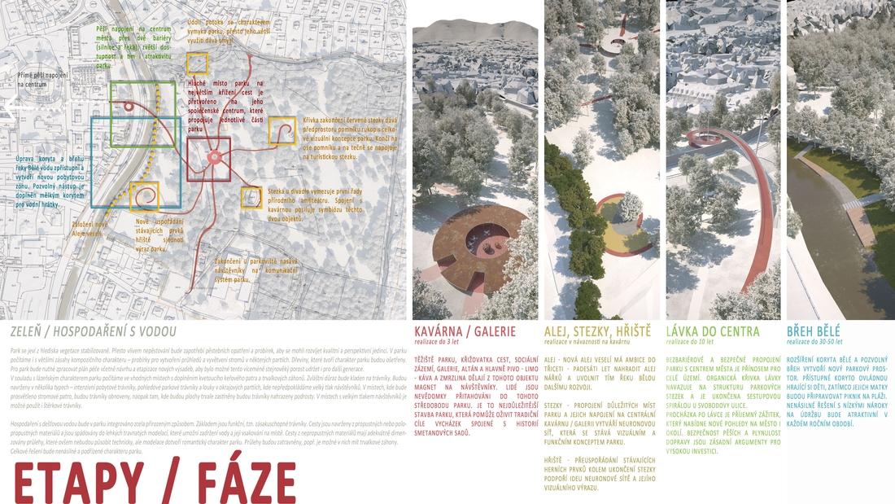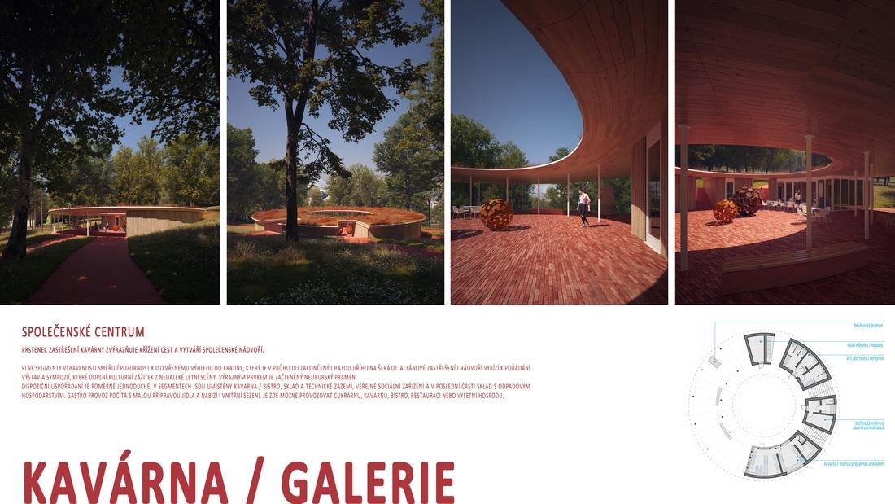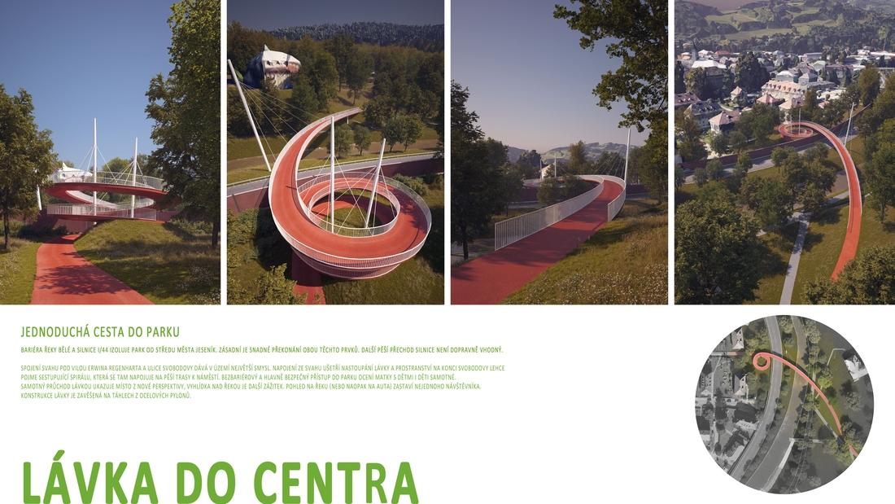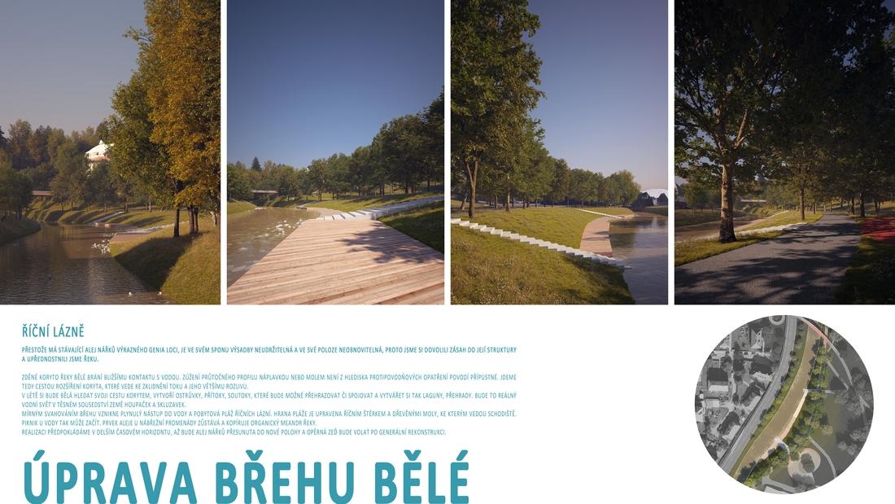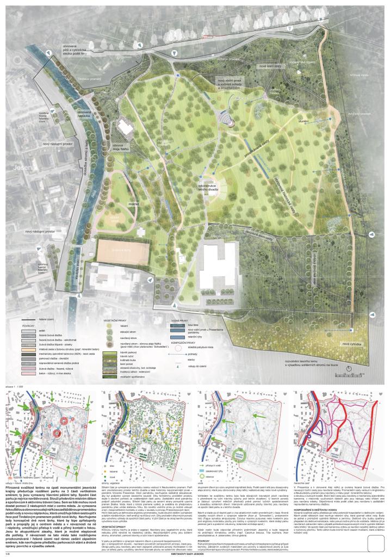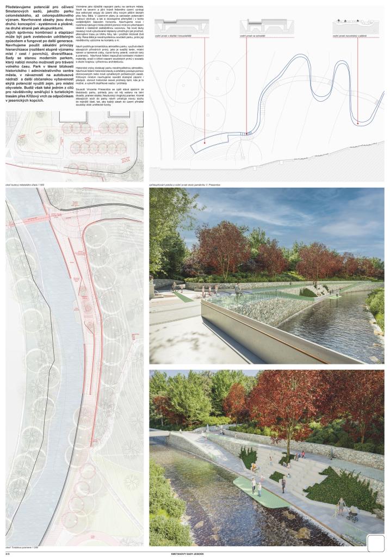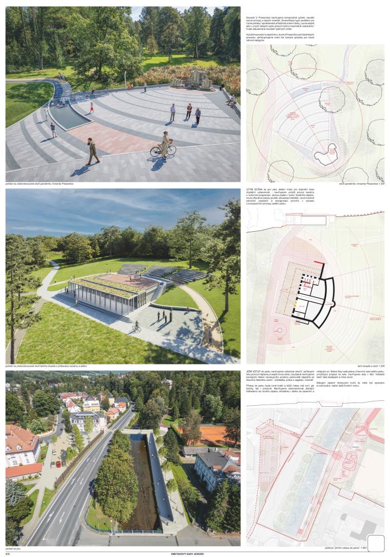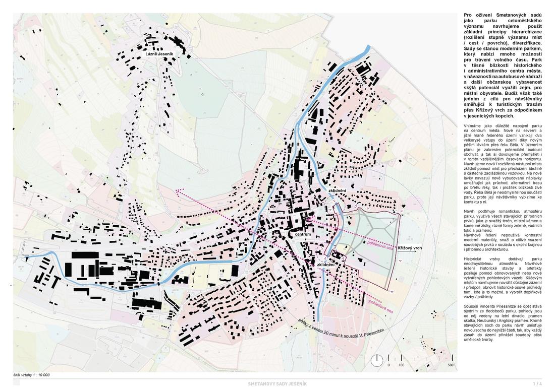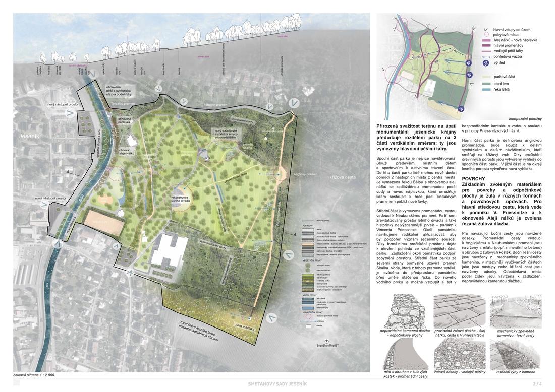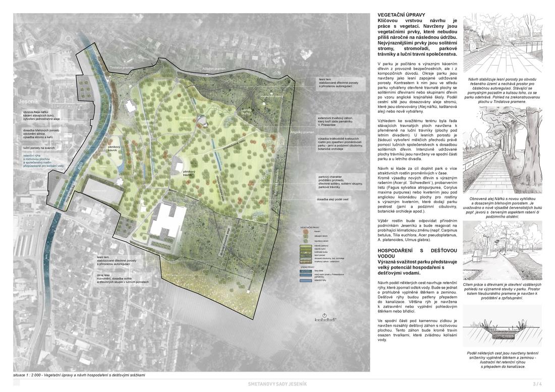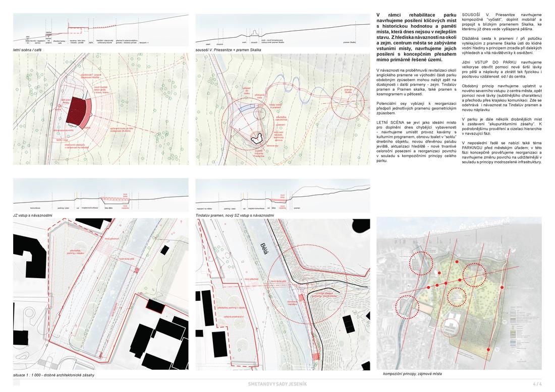- Author Barbora Kubická, Júlia Bobríková
- Team Barbora Kubická, Júlia Bobríková
- Nové Město na Moravě, Brno
The design concept is primarily based on an interpretation of the historical relationships established by the park and the subsequent developments that have brought significant changes to its spatial dynamics. The fundamental idea of the proposal is a sensitive compositional restructuring of the space, which does not dogmatically revert to lost connections, but instead creates a new social heart for the park. The park is conceptually divided into three sections: the urban park, the spa park, and the forest park. Moving from the city, the park gradually transitions into open landscape.
The jury highly appreciates the clarity and appropriateness of the design, which presents a well-understood overall concept. The design offers a thoughtful hierarchy and arrangement of spaces and pathways, and adequately addresses the broader relationships within the area. The jury agrees that this design best responds to the given brief for revitalization, particularly valuing the sensitivity of the approach that combines history with contemporary needs. The new architectural elements introduced into the park are appropriate in both scale and extent; the interventions are light and unobtrusive. The vegetation solution aligns with the sensitive treatment of individual parts, respecting the established mature greenery and restoring essential sightlines. The jury positively evaluates the expression, subtlety, and multifunctional use offered by the summer theatre design. The roofing of the amphitheatre and other individual components of the proposal require further refinement, as is standard in design competitions. Overall, the jury assesses the design as understandable, sensitive, and balanced.
