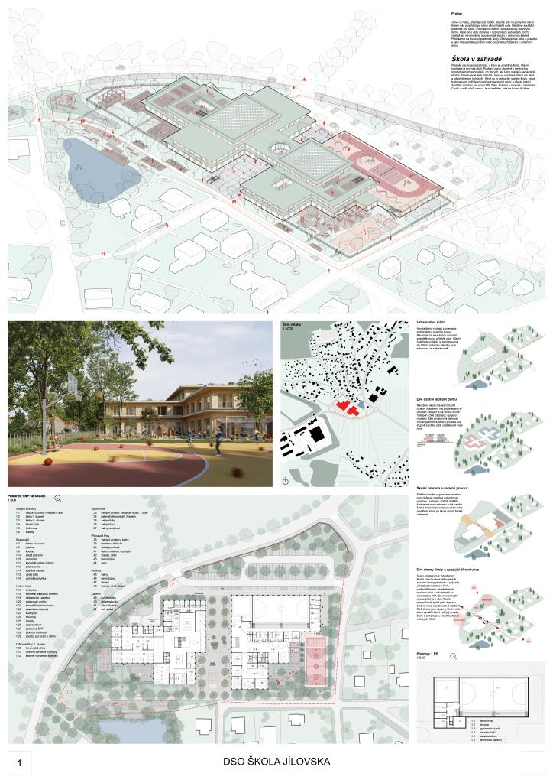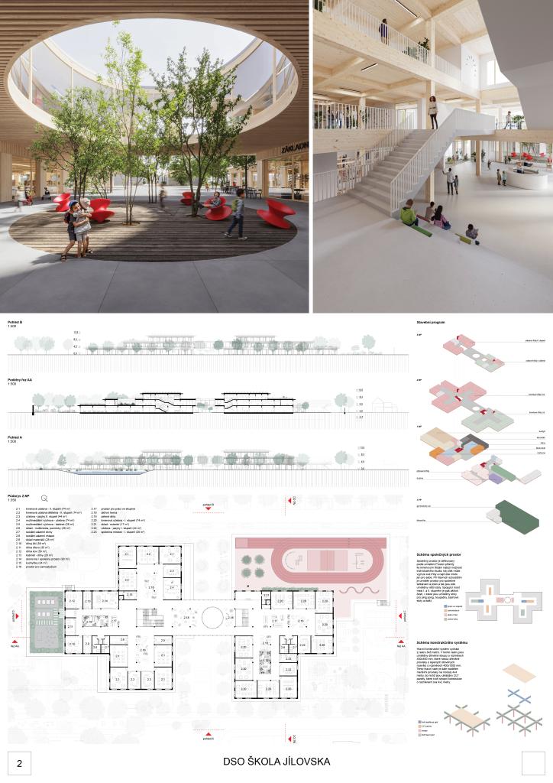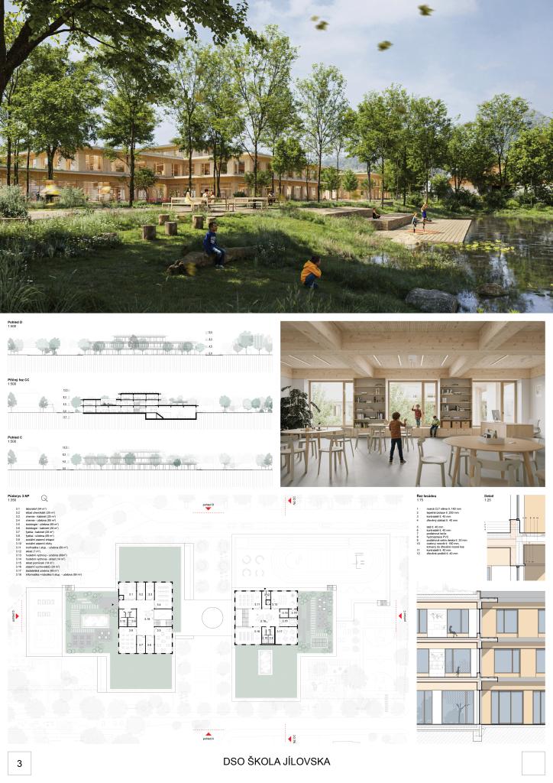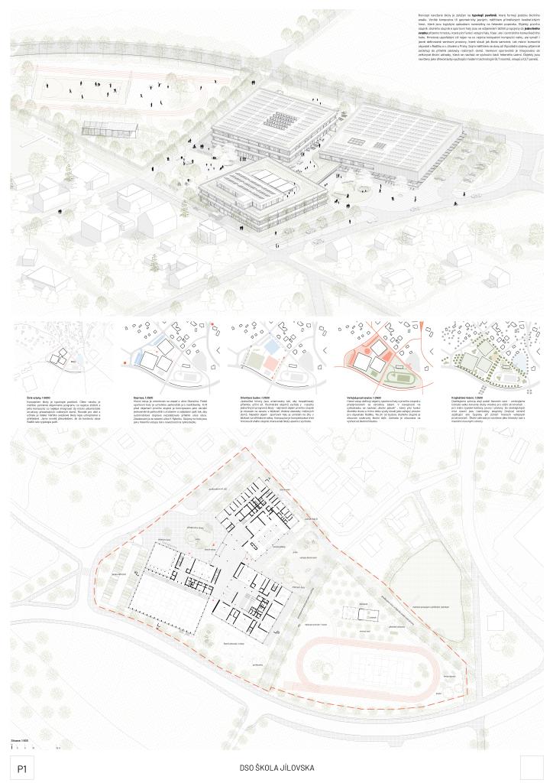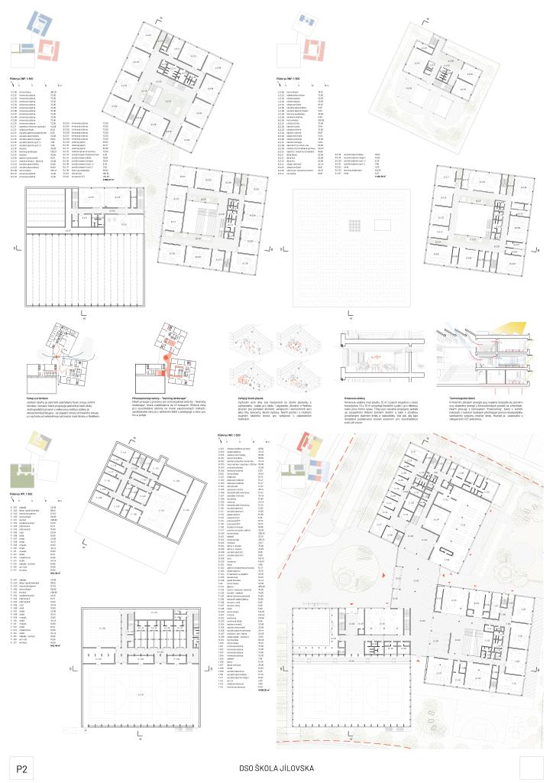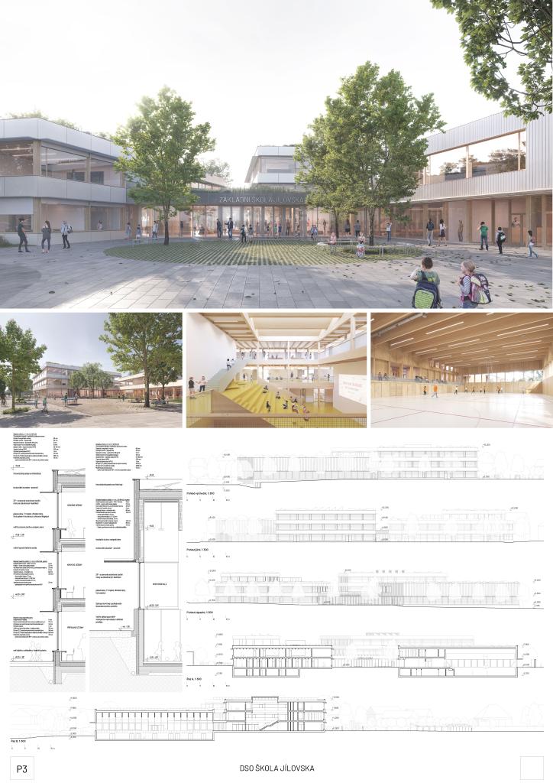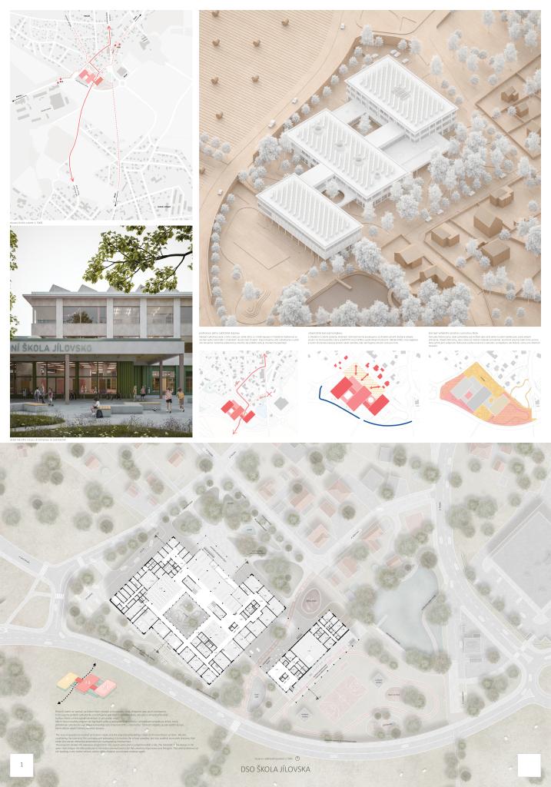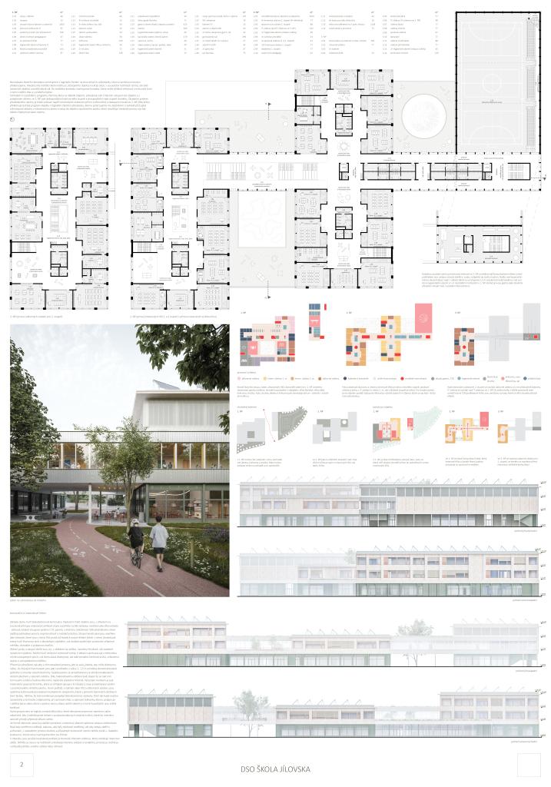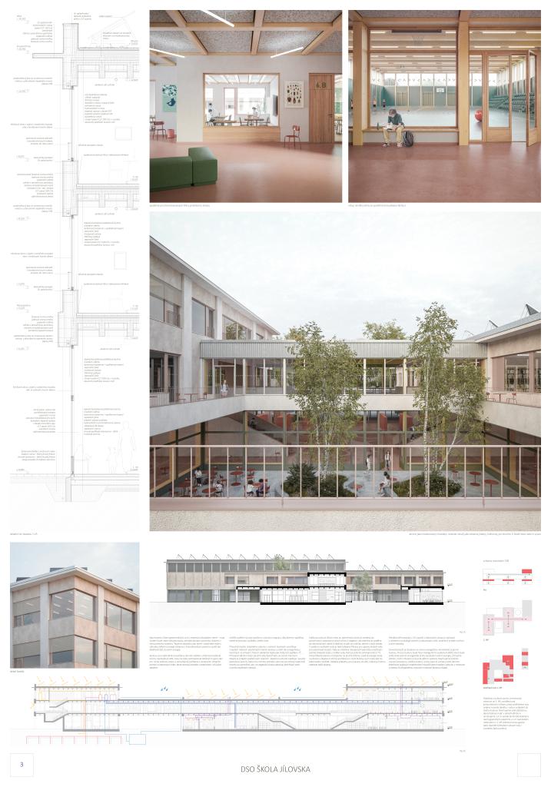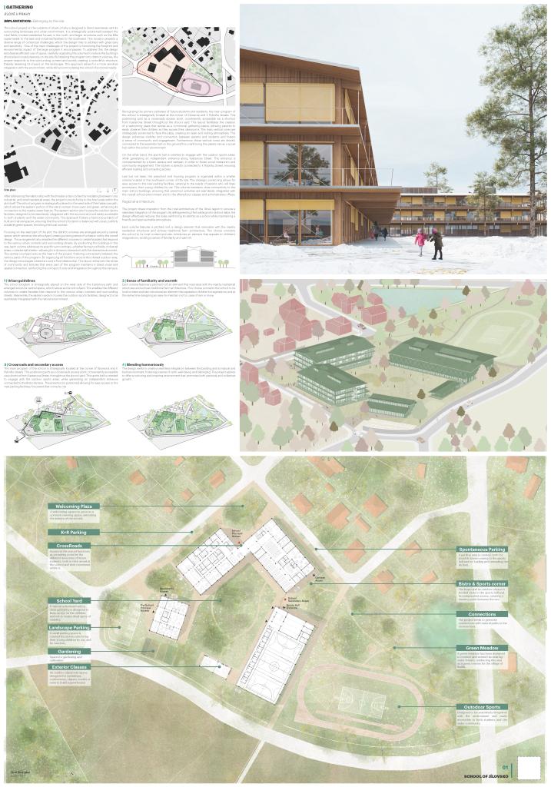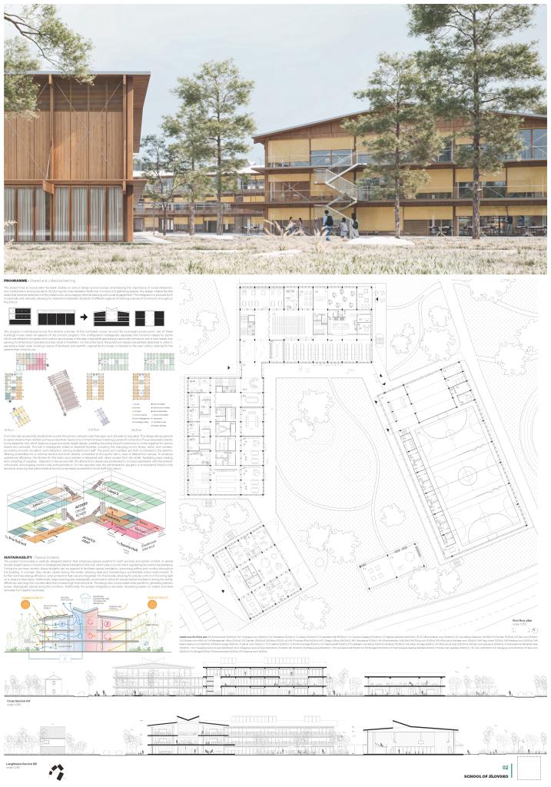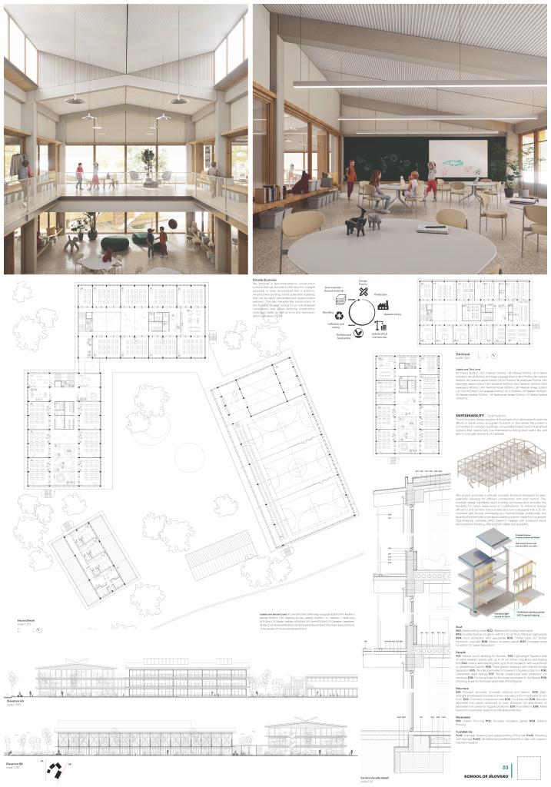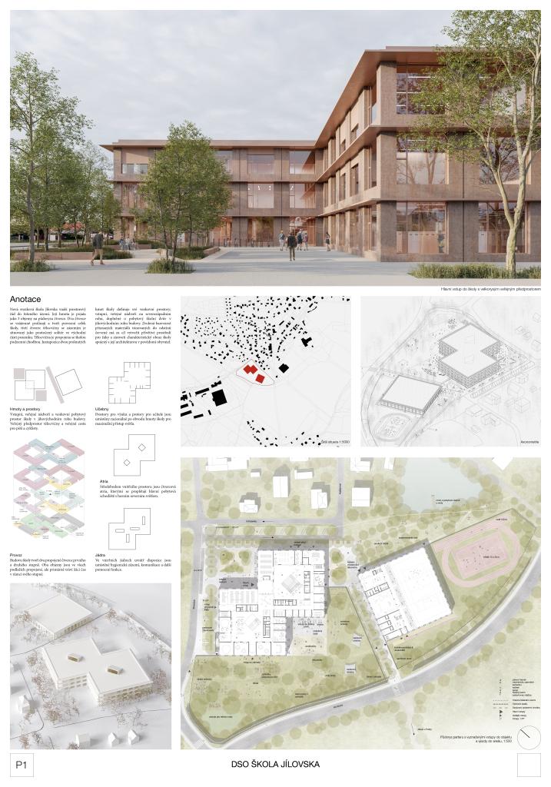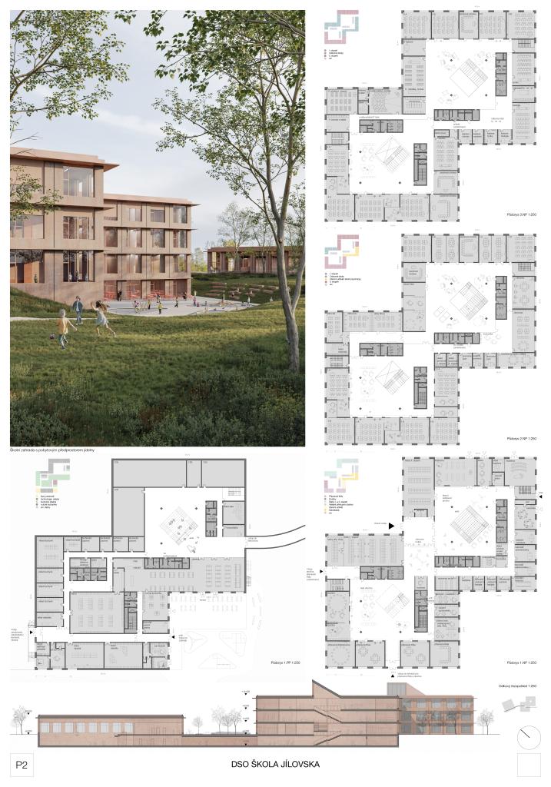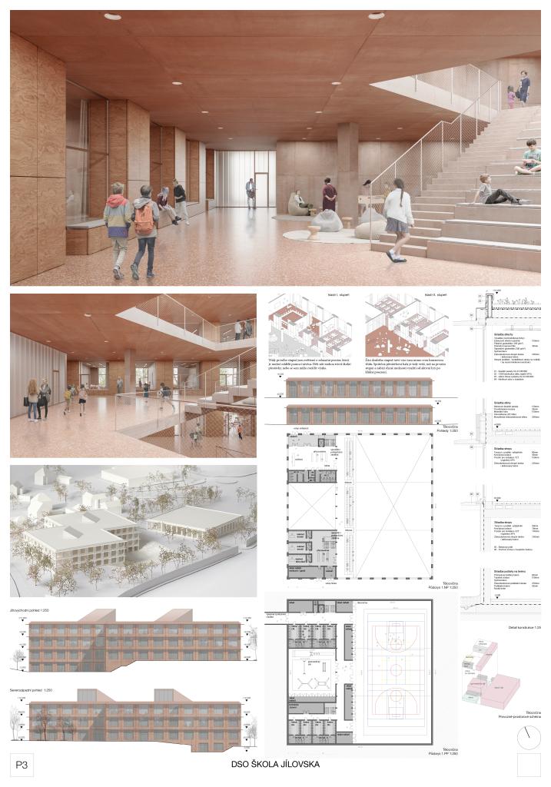- Author Studio Perspektiv
- Team Ján Antal, Martin Stára, Martin Křivánek, Silvia Snopková, Ľuba Ondrejkovičová, Dominika Demlová
- Prague
School in the garden. More precisely, we propose a garden where the school is located. The main inspiration for us is the surroundings. Family houses are drowned in colorful and multifaceted gardens, which nobody can access except the owners. So we propose an open garden. For school in the morning and for anyone in the afternoon. When you enter, you'll find the school. The new building doesn't exceed the scale of the surrounding houses and yet offers enough space for almost 600 pupils. The exterior is in synergy with the interior. Inside for a while, outside for a while. It's up to each individual where they feel more comfortable.
The jury appreciates the overall urban layout of the building, which is based on a cross-shaped design that interacts with its surroundings and creates a variety of outdoor spaces. Despite the generous extension of the building over the entire site, the school integrates very harmoniously into its surroundings thanks to the setback in volume, the interplay of different heights, terraces and the overall low number of floors. The area adjacent to the by-pass road provides primarily for vehicular movement, while more intimate spaces are dedicated to schoolyards and outdoor sports facilities. The K+R area is effectively designed by being integrated at the entrance and parking. Unfortunately, the parking lot impacts the historic pathway, whose connection via the bypass would deserve more attention. The proposal has offered the best solution to the public space of the school, which also has the potential to become a new centre for the village and neighbourhood. This is due to the concentration of appropriate events in the proposed 'school square': it allows it to be lively throughout the day. The dual access to the school via the sheltered square, from both the street K rybníku and the parking lot to the southeast, maximally favours the social interaction of all visitors and is perceived very positively. The design of the façade, which protects the façade surfaces from direct sunlight while achieving a balanced combination of transparent and opaque parts along with horizontal and vertical elements, is also very positively evaluated. Thanks to the use of wood and distinctive overhangs, it creates a pleasingly subtle and well-proportioned image. The result is a simple and light aesthetic. The jury appreciates the imaginative integration of the pond into the school grounds and the way in which the school and public spaces are appropriately mixed and intertwined on its banks. This creates great potential for expanded use of the school cafeteria and adjacent garden area for community and social purposes. The layout of the individual operational units of the school is logical, the division of the building on the ground floor into two separate units, which are again combined into one organism on the first floor, contributes to easy orientation. The design thus makes full use of the tools of natural horizontal and vertical division. Indoor spaces such as the sports hall, assembly hall and canteen are logically distributed and have protected outdoor areas. Particularly impressive is the grouping of teaching spaces, which offer a wide range of additional learning opportunities in the circulation areas. Common areas and workshops are concentrated on the ground floor, with appropriate links to a well considered parterre drawn into the heart of the school site, and combined with a cleverly chosen interface between sheltered and public outdoor space. This allows for naturally time-segregated use of public spaces and facilities by the school and community. The use of the main entrance hall as a school assembly hall is considered by the jury to be feasible, but the specific uses of this space require careful attention in the design. Learning spaces structured into larger clusters minimise single purpose corridors and allow for the effective use of circulation spaces for alternative learning. A generous communal space in the connecting bridge at the first floor level appropriately complements the clustered spaces of 1st and 2nd grade level and serves for communication and meeting. The jury positively evaluates the separate clusters of subject-specific classrooms set in the 3rd floor roofscape of each level. On the other hand, the location of the running track on the roof of the sports hall in direct connection with the classrooms of 1st grade level, which in turn lack direct contact with the outdoor garden, raises doubts. Overall, the jury assessed the proposal as an excellent contribution to the brief.
