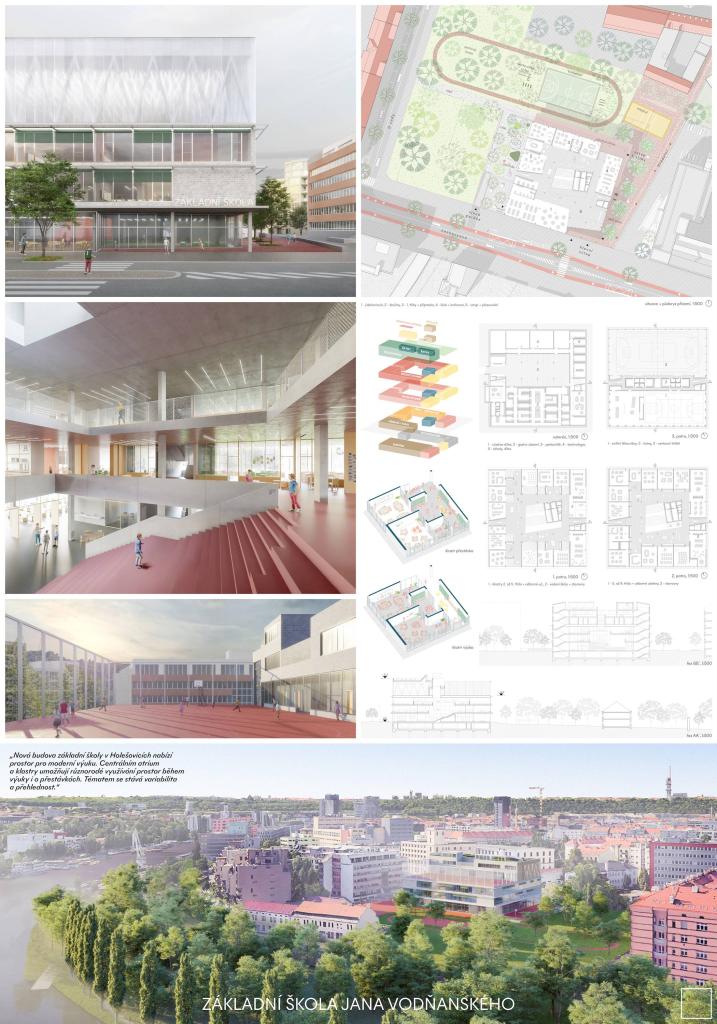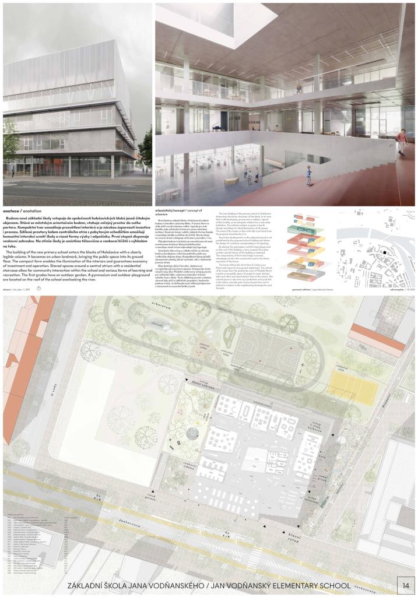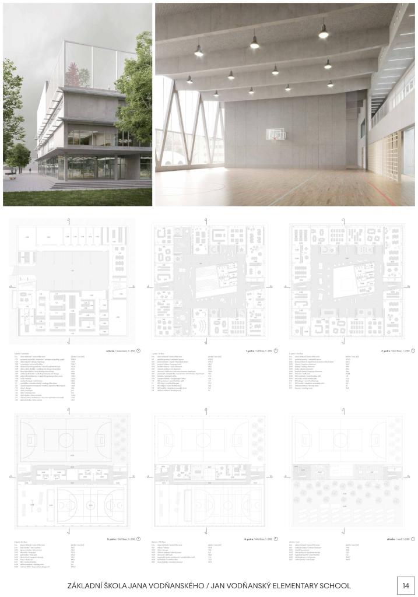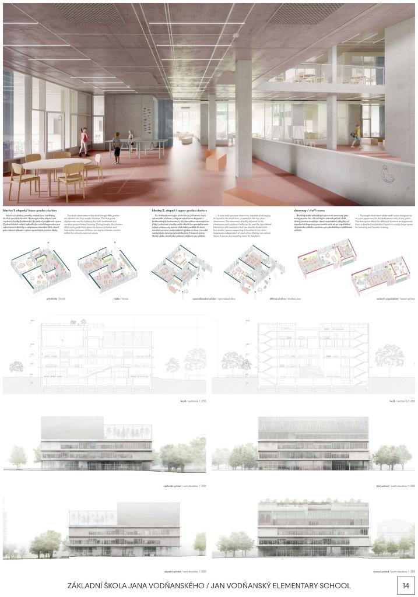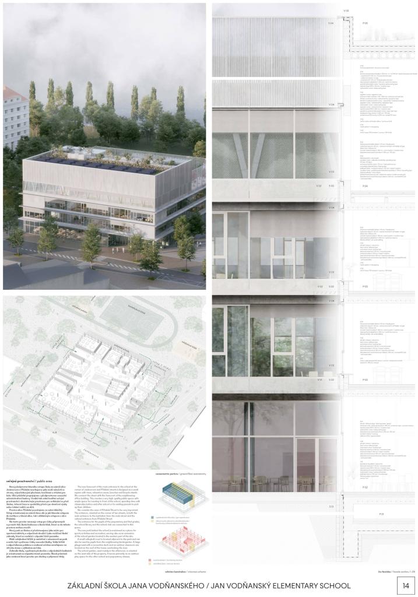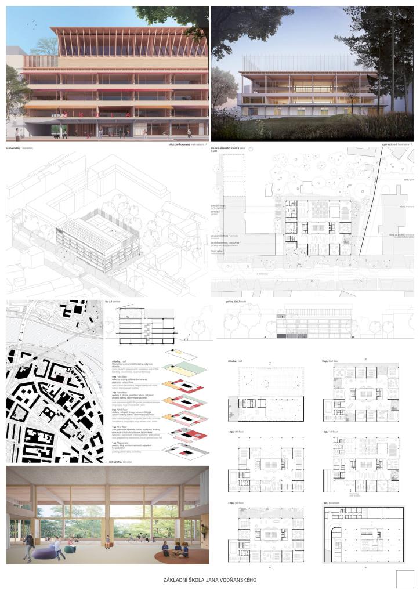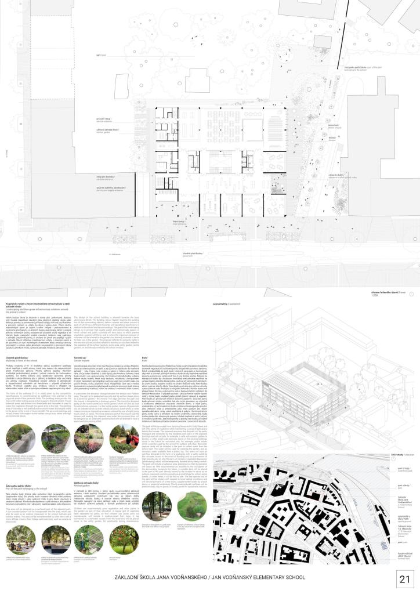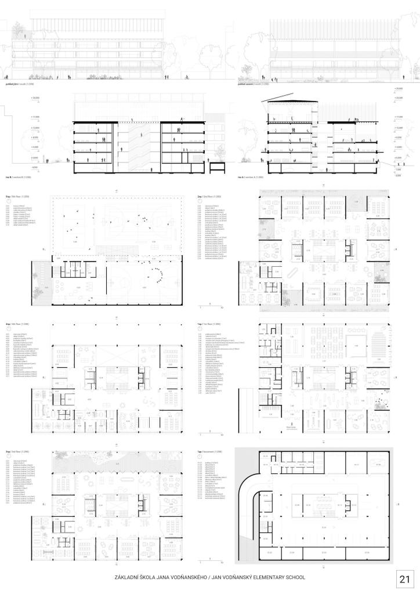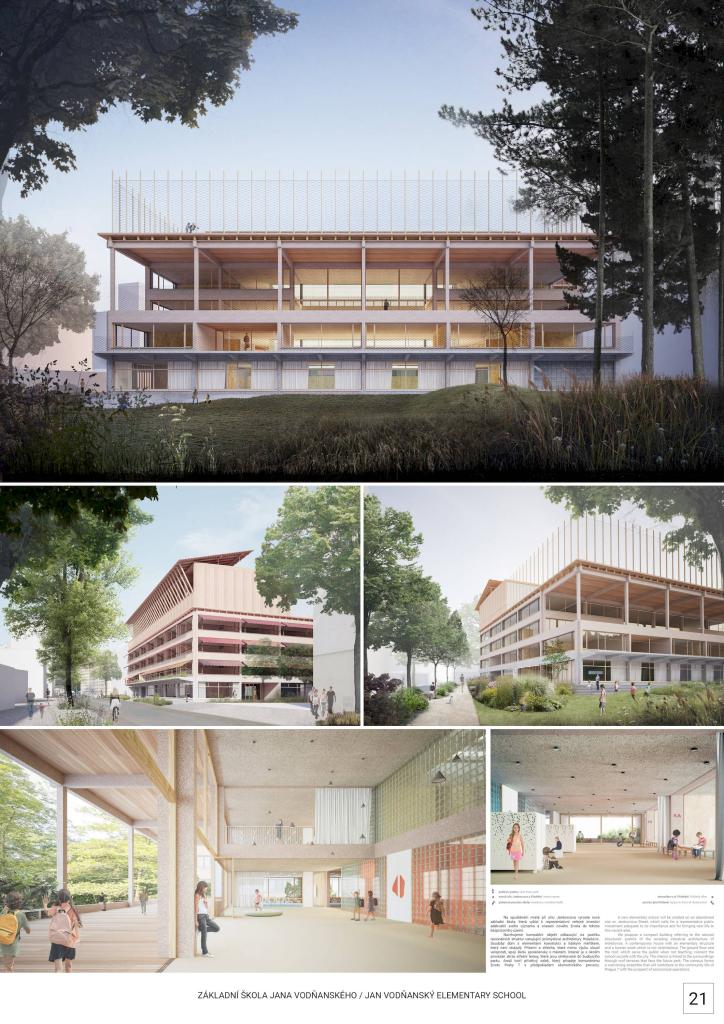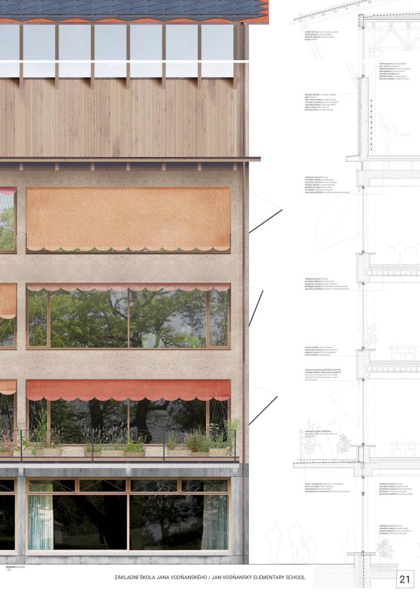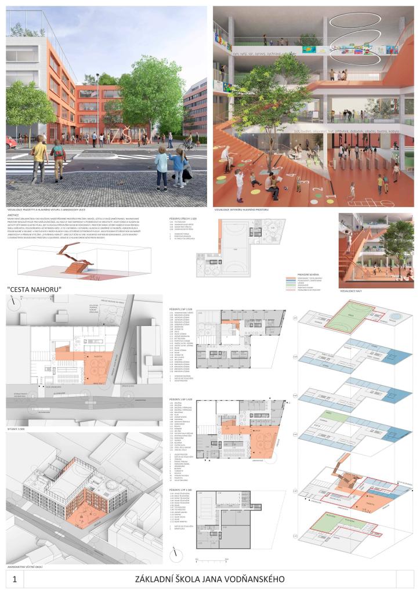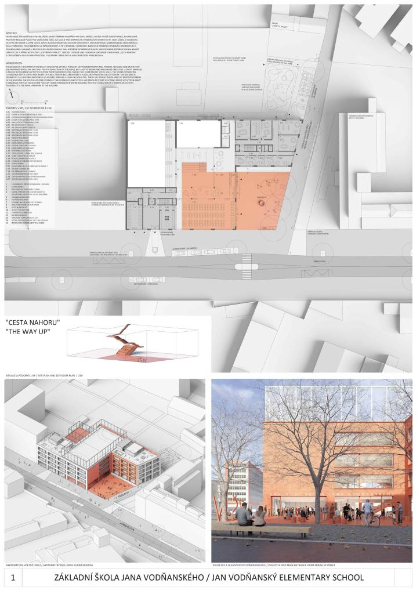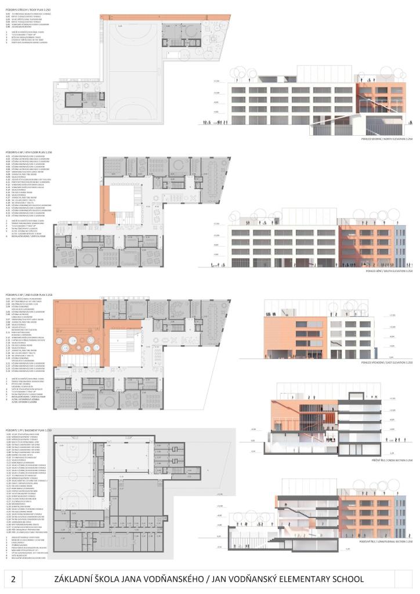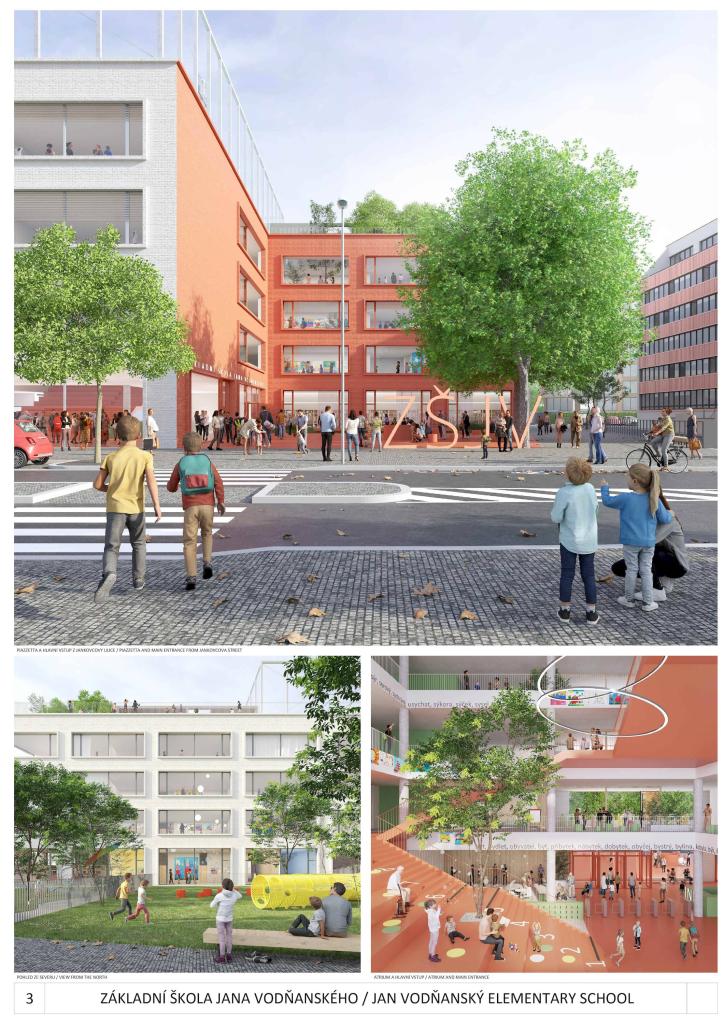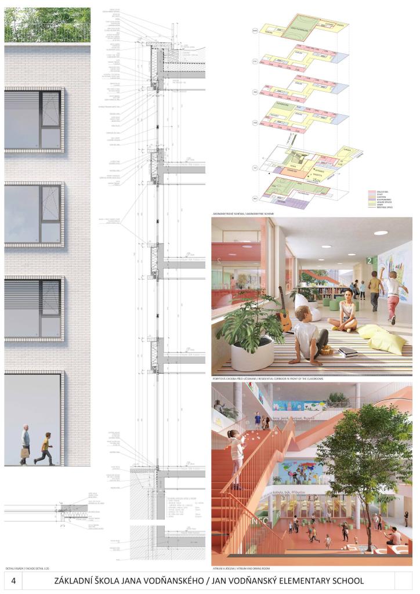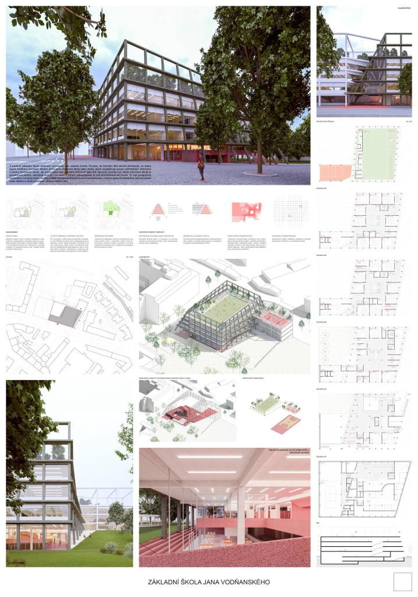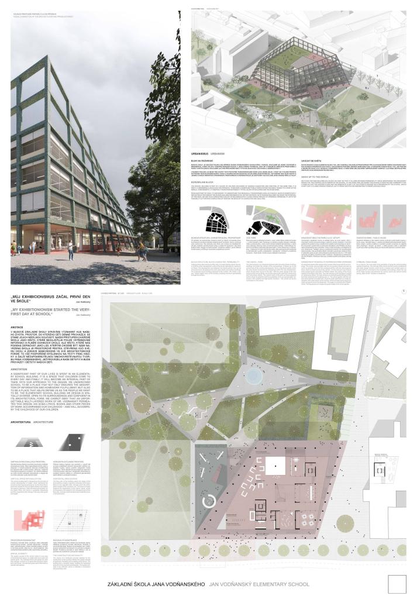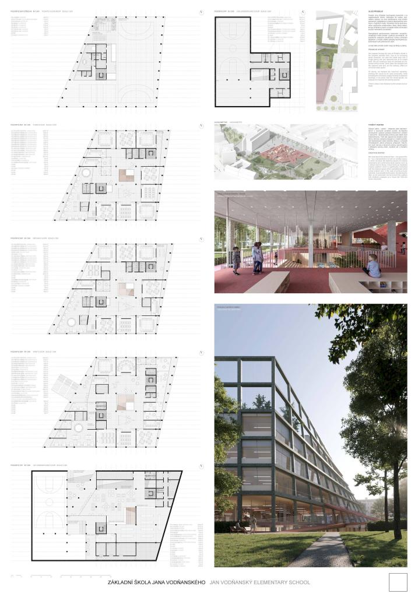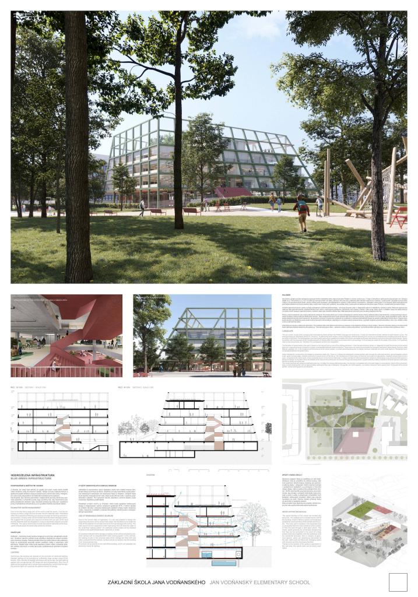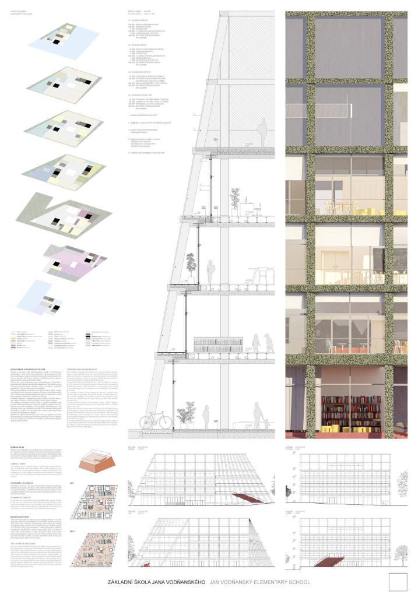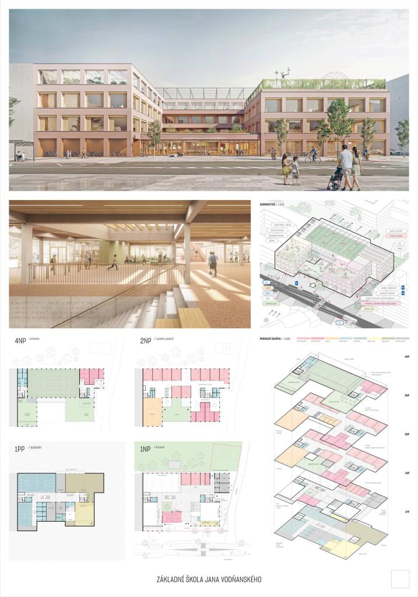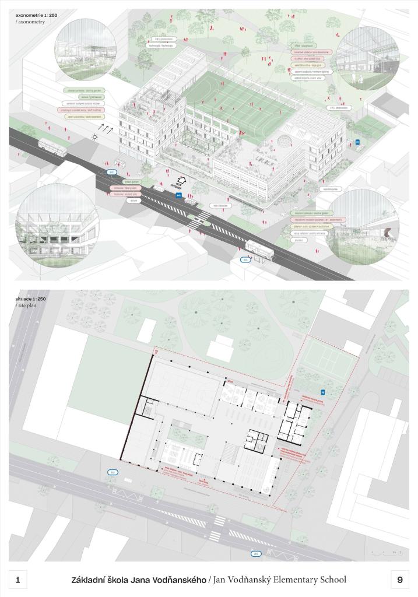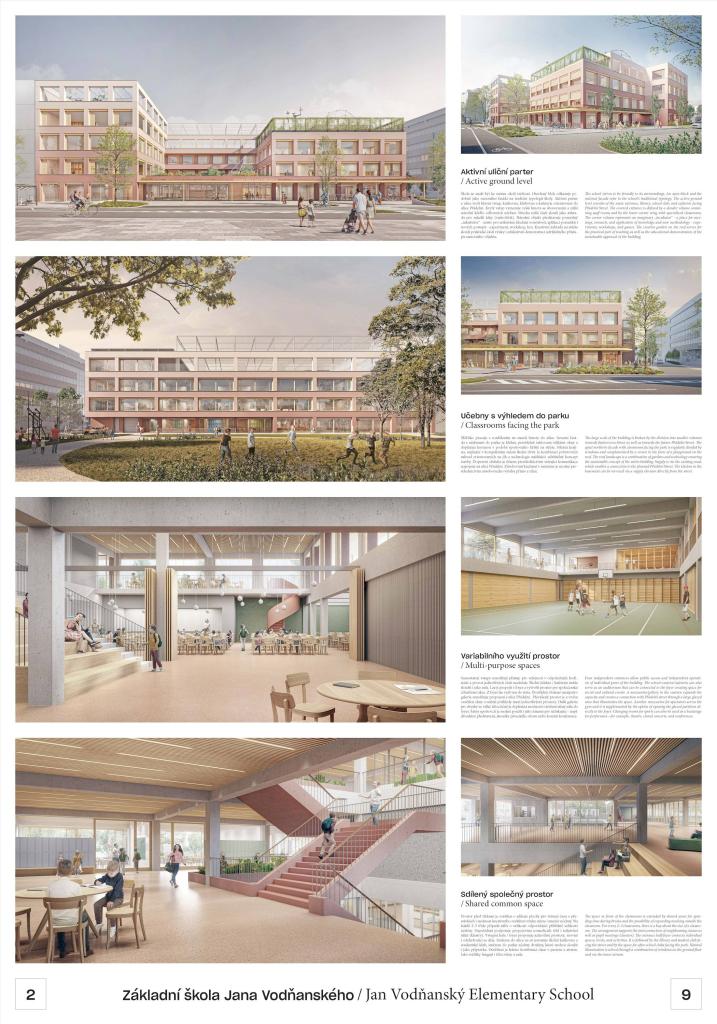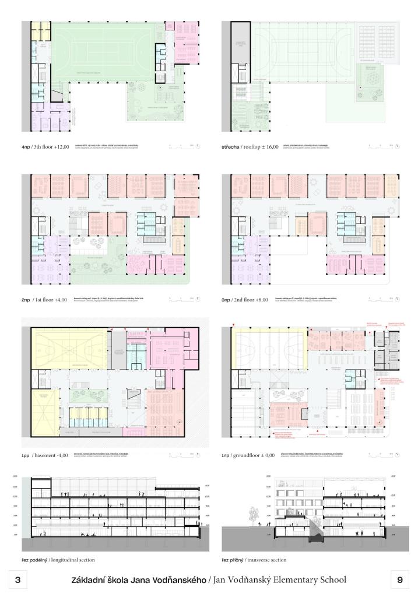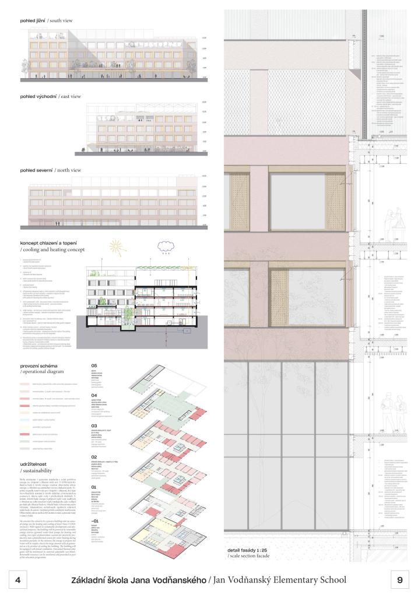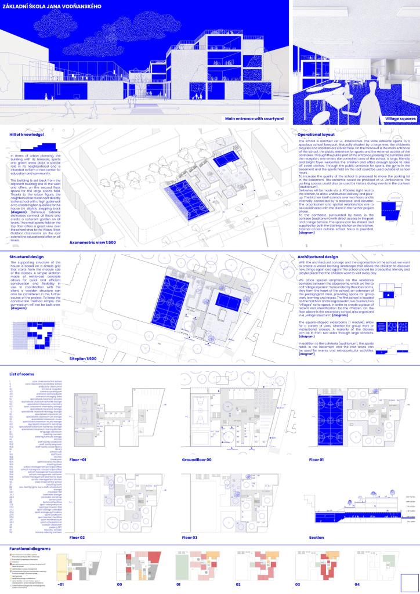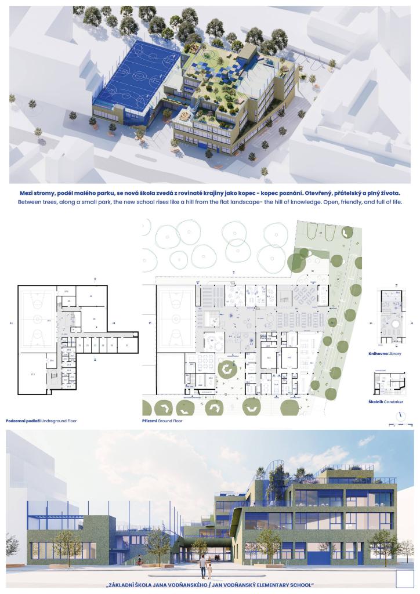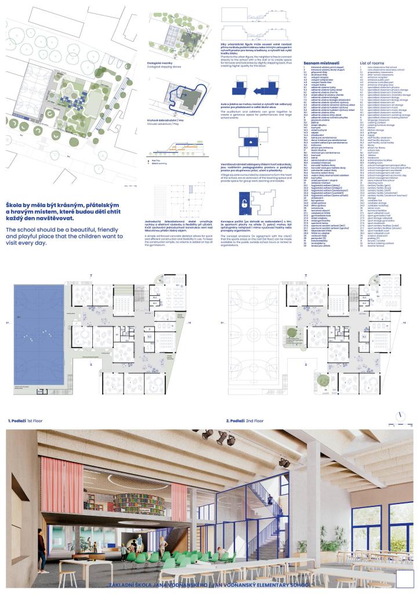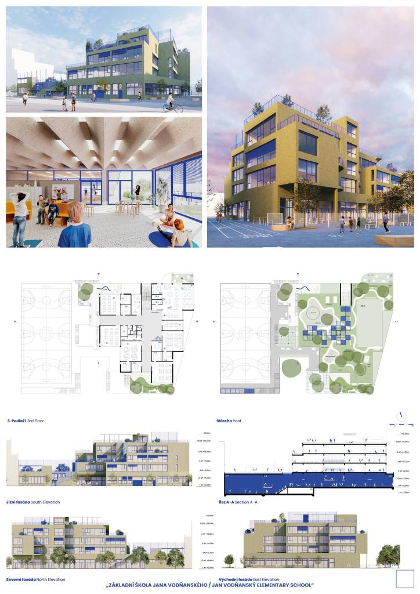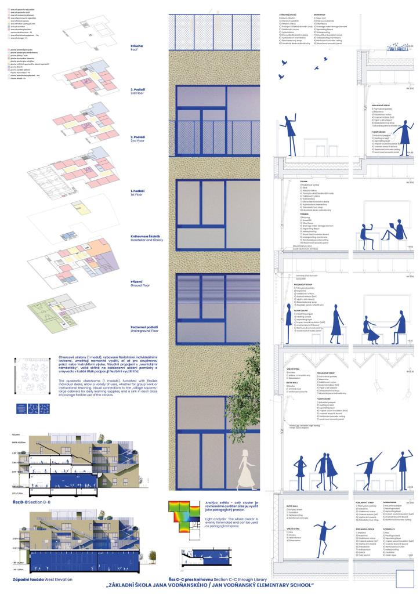- Author Josef Choc
- Team Filip Rašek, Jonáš Mikšovský, Natálie Kristýnková, Barbora Lopraisová, Emily Hillová
- Prague
The new elementary school building in Holešovice offers spaces for modern forms of teaching. The central atrium and clusters of classrooms allow for various types of use during lessons and breaks. Variability and clarity are the defining themes. The building of the new primary school enters the blocks of Holešovice with a clearly legible volume. It becomes an urban landmark, bringing the public space into its ground floor. The compact form enables the illumination of the interiors and guarantees economy of investment and operation. Shared spaces around a central atrium with a residential staircase allow for community interaction within the school and various forms of learning and recreation. The first grades have an outdoor garden. A gymnasium and outdoor playground are located on the roof of the school overlooking the river.
The jury highlighted the excellent urban design supported by a concise and quality architecture. The school building is well and functionally connected to its surroundings, with well-designed entrances for different age groups and barrier-free access made possible by working with the surrounding terrain. The compact volume allows for future development in the area, whatever that may be, and the project itself will not be affected. The compact volume also brings economic efficiency as well as spatial efficiency - the building is economical in relation to the site and so the design offers a quality space directly on the ground adjacent to the dining room and daycare. Another great aspect of this design is that the school itself is only two floors. The exception of having the first graders on the ground floor is a clever way to carefully and slowly integrate them into the school system. The jury found the proposed structure to be simple, efficient and realistic. The layout overall and at cluster level offers variability and flexibility of use. The jury also appreciated the well-chosen size of the atrium with good connections to the ground floor, where the "un-purposed" space creates ample potential for multiple uses.
