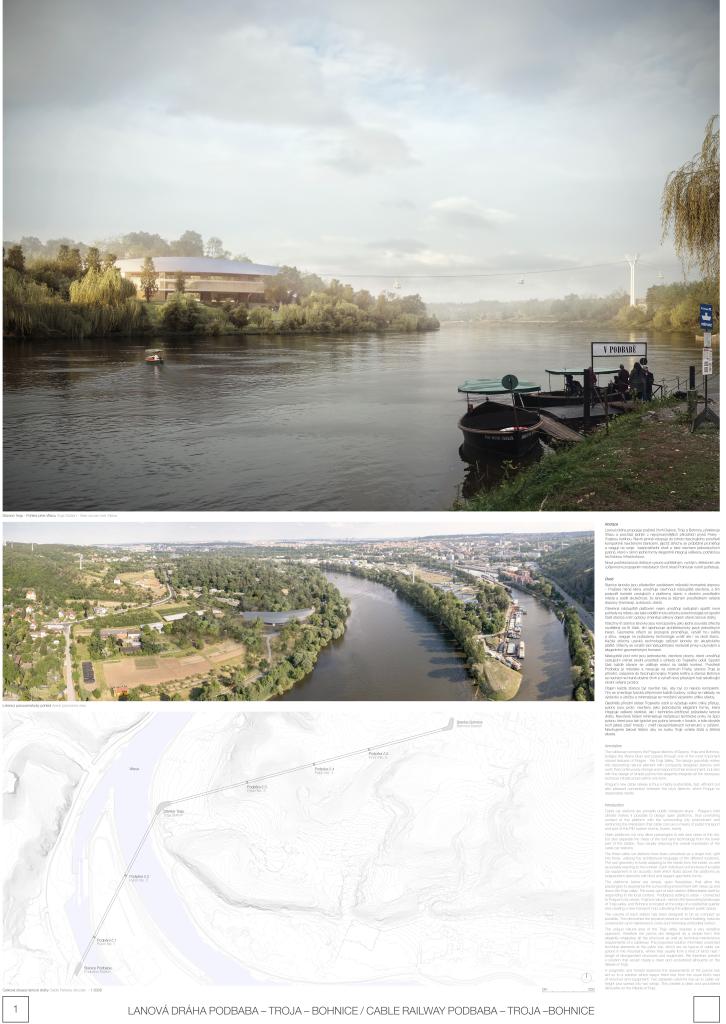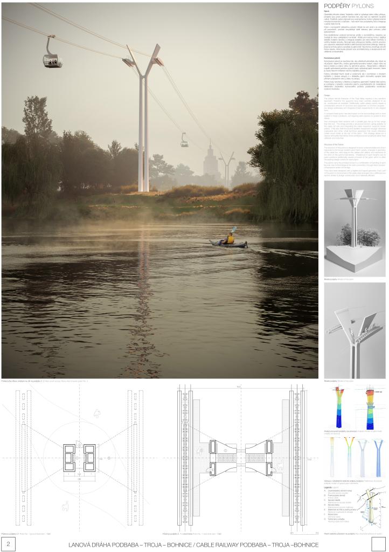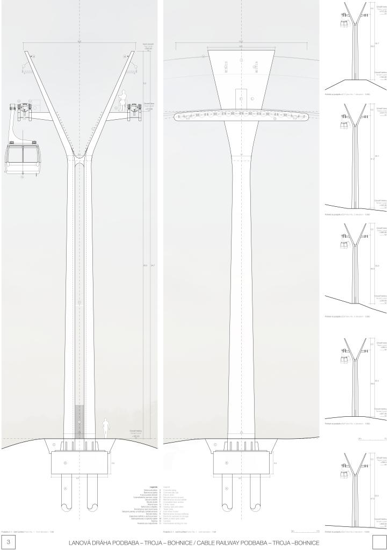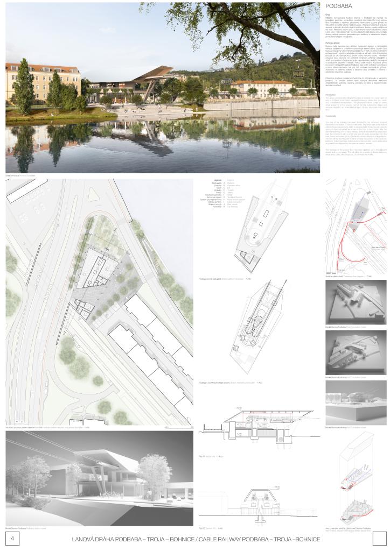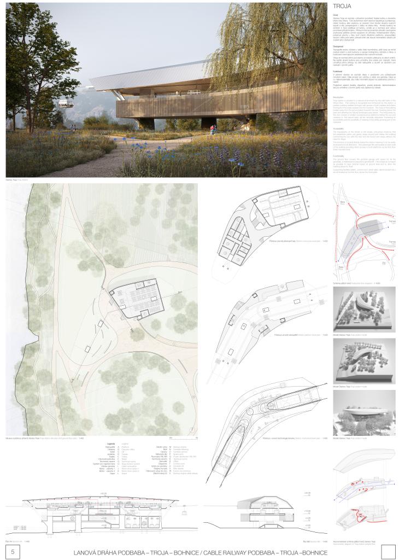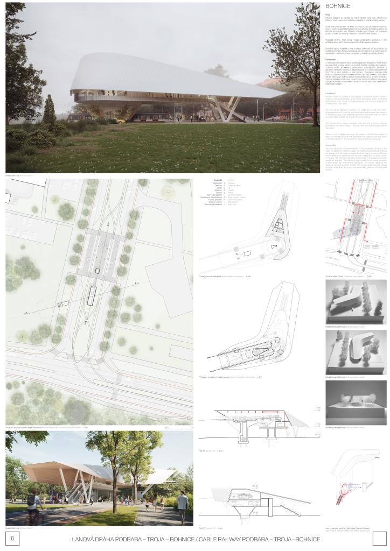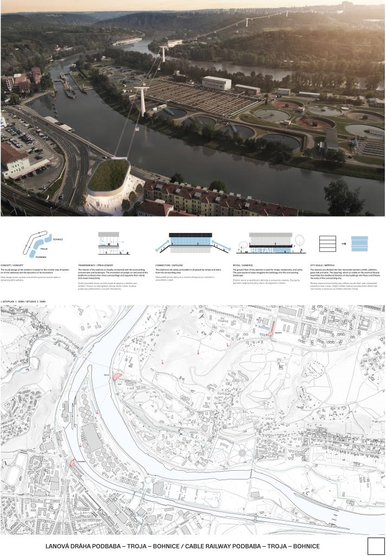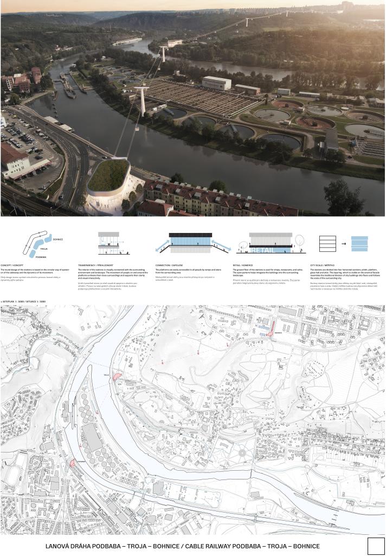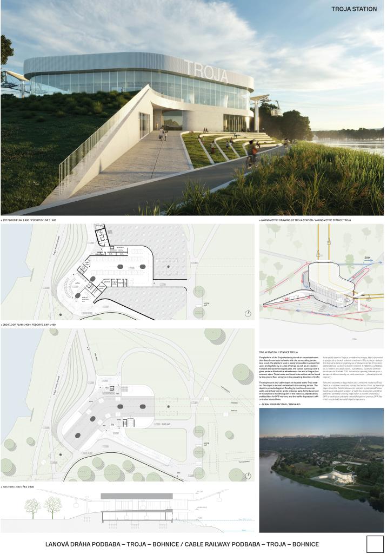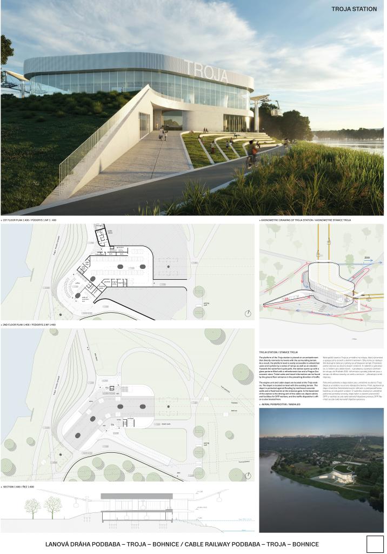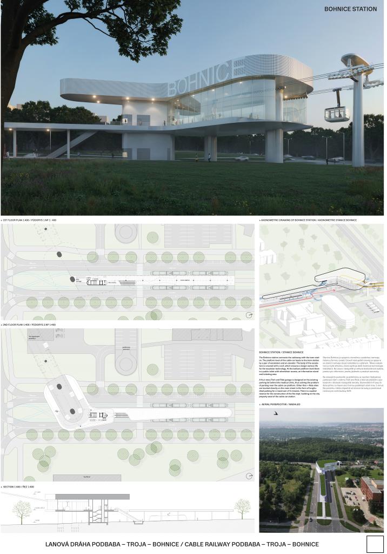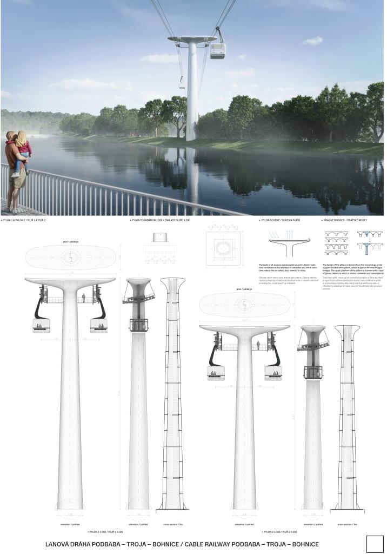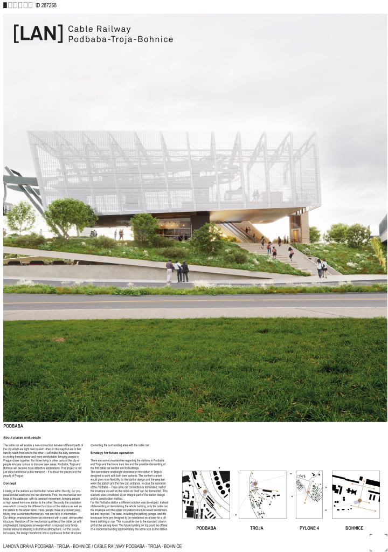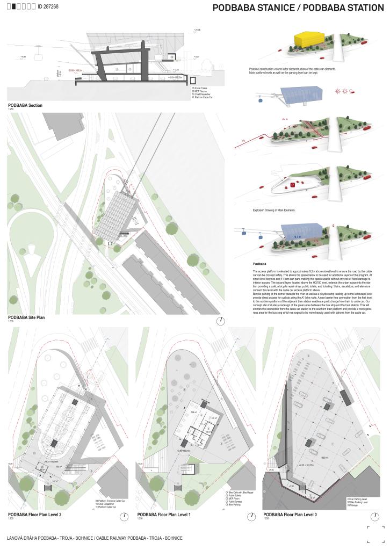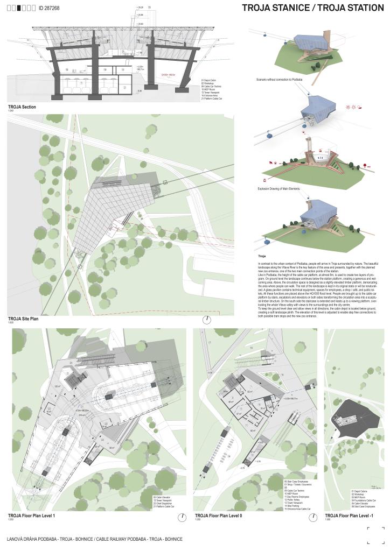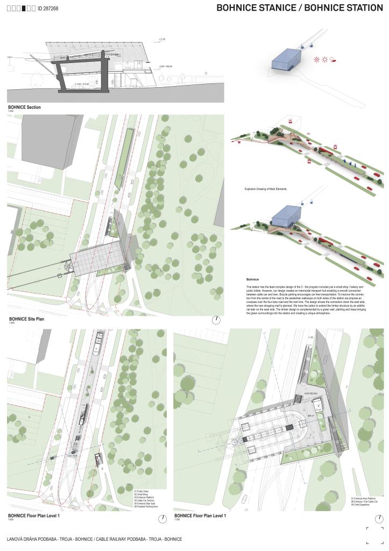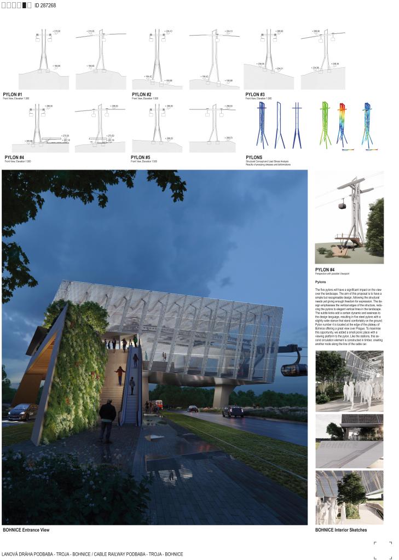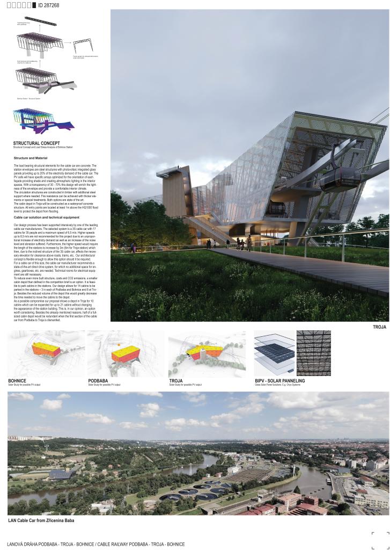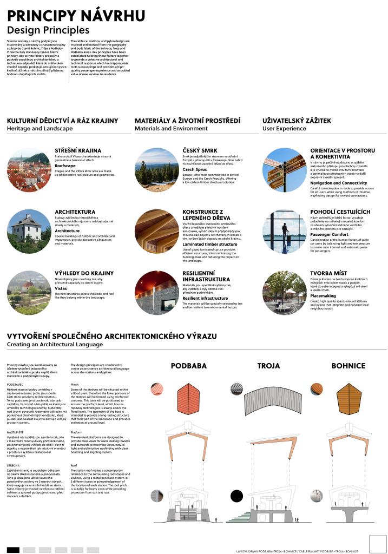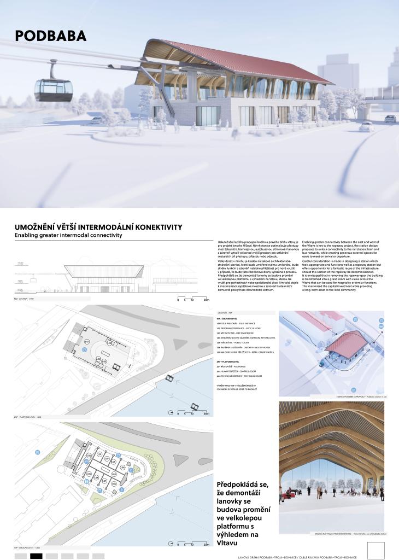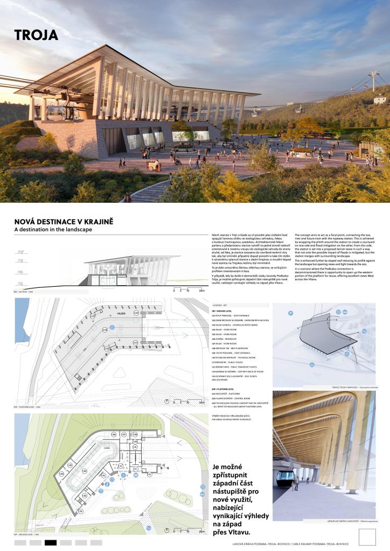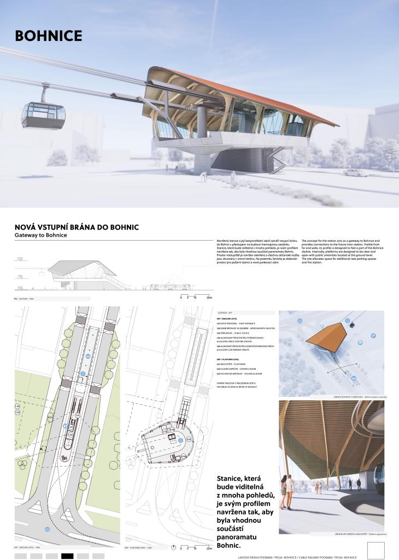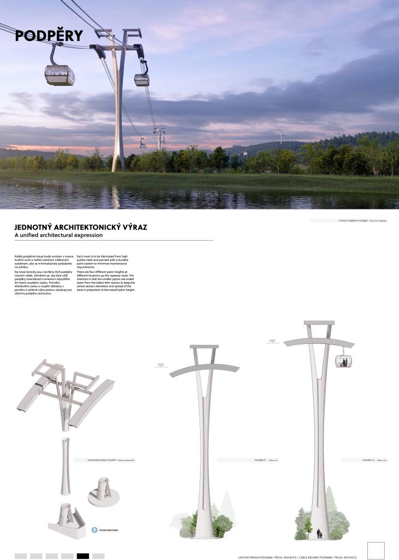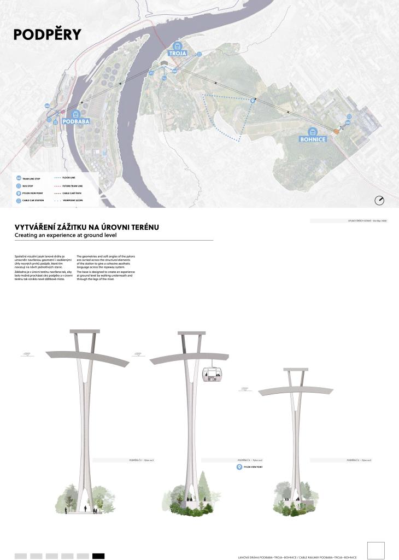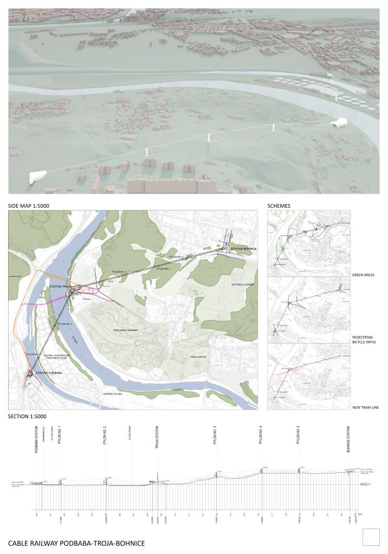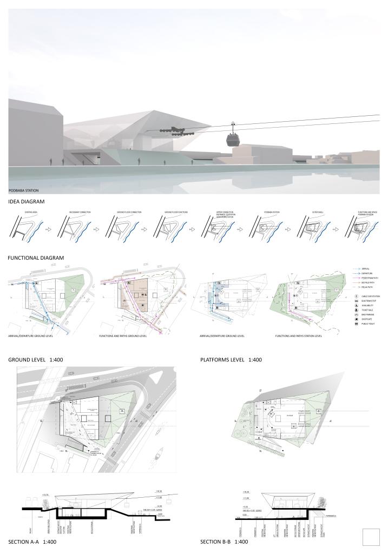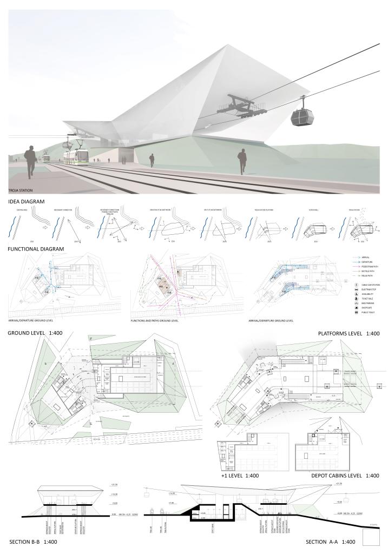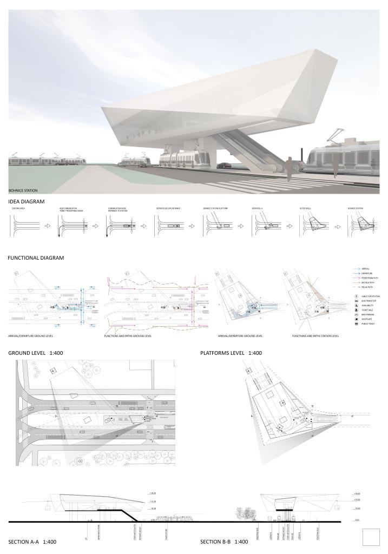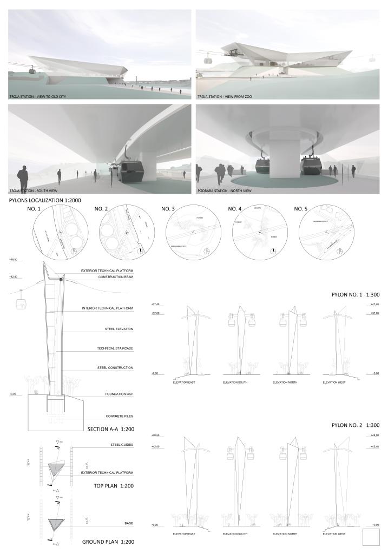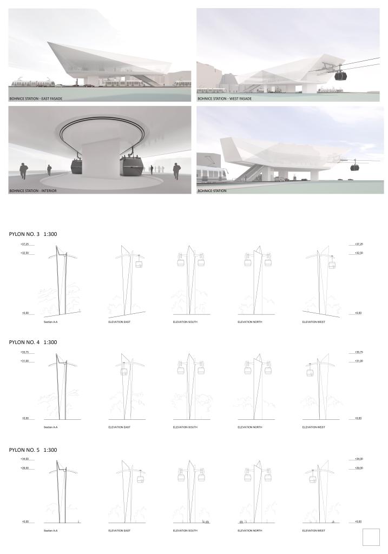- Author William Matthews Associates, Boele Architects and Expedition Engineering
- Team William Matthews. Petr Šuma, David Walker, George Oates, Andrew Weir, Fred Labbé, Pavel Fajfr, Jan Tomšů
- London, United Kingdom
The cableway connects the Prague districts of Dejvice, Troja and Bohnice, bridges the Vltava River and passes through one of the most important natural features of Prague - the Troja Valley. The design gracefully enters this fascinating natural element with compactly designed stations with roofs that continuously change and respond to their environment, but also with the design of simple pylons that elegantly integrate all the necessary technical infrastructure within one form. Prague’s new cable railway is thus a highly sustainable, fast, efficient but also pleasant connection between the city’s districts, which Prague so desperately needs.
The jury finds this proposal as the overall best in the competition. The key element of its success is the sensibility and coherency – the authors managed to connect all elements with the design while keeping their unique qualities. Iconic in its own way, the proposal presents subtlety and tactility – creating an articulated architectural family instead of a simple repetition of the design. That is the strongest point that needs to be kept during the further development. The jury also highly praised the contextual approach, urban integration and consideration of the existing conditions. The proposal uses the landscape as integral part of the design and creates very good connections to the waterfront. There is a lot of opportunity in all the stations that now needs strategic inputs. The passenger flow is worth some corrections and editing regarding the walking distances, accesses and elevations, especially in the case of Bohnice station, where functionally and architecturally too many things are happening. The choices in materials and horizontality were appreciated by the jurors, while their recommendation would be to look into and to pay attention to the actual impact of the steel roof – focusing on the connection of materiality and shape. The jury would also like to see the structural elements playing a part of the design storytelling. The pylons now seem too slender, so their further engineering could be the right opportunity for that. Out of the three proposed stations, the Troja one is the most successful and can serve as an inspiration for Bohnice and Podbaba in terms of elegance and proportions. All the stations will need to address the social safety issue. In summary, further work on the proposal is always expected and necessary in the architectural competitions and the jury feels confident in selecting this design to be finalized into a very good project and in the end turn into a successful cable car in operation.
