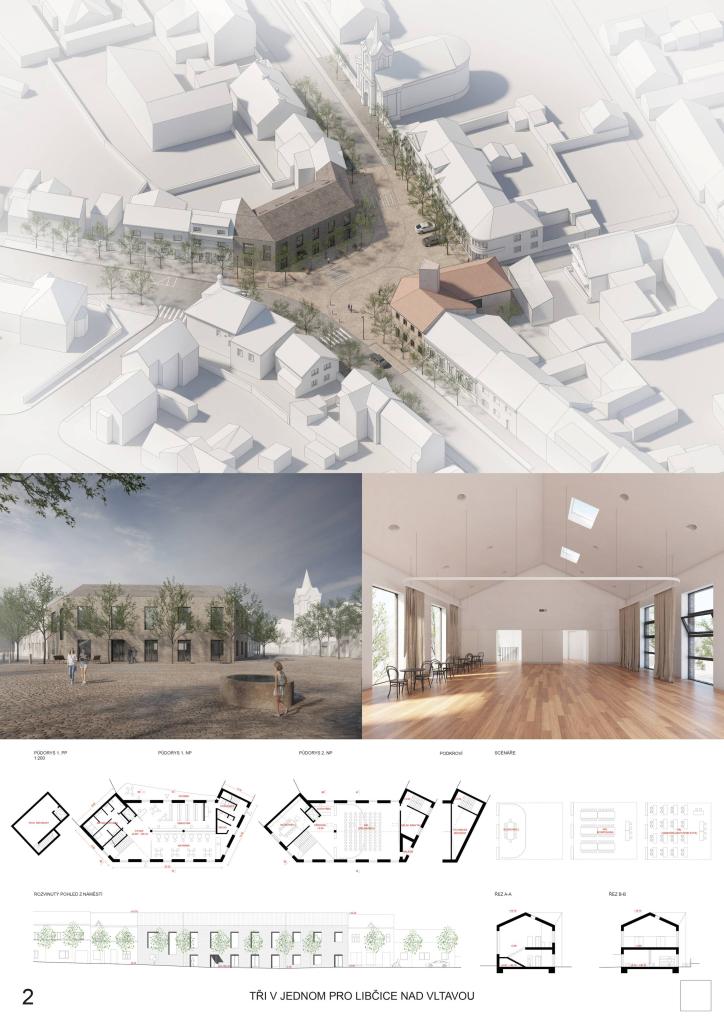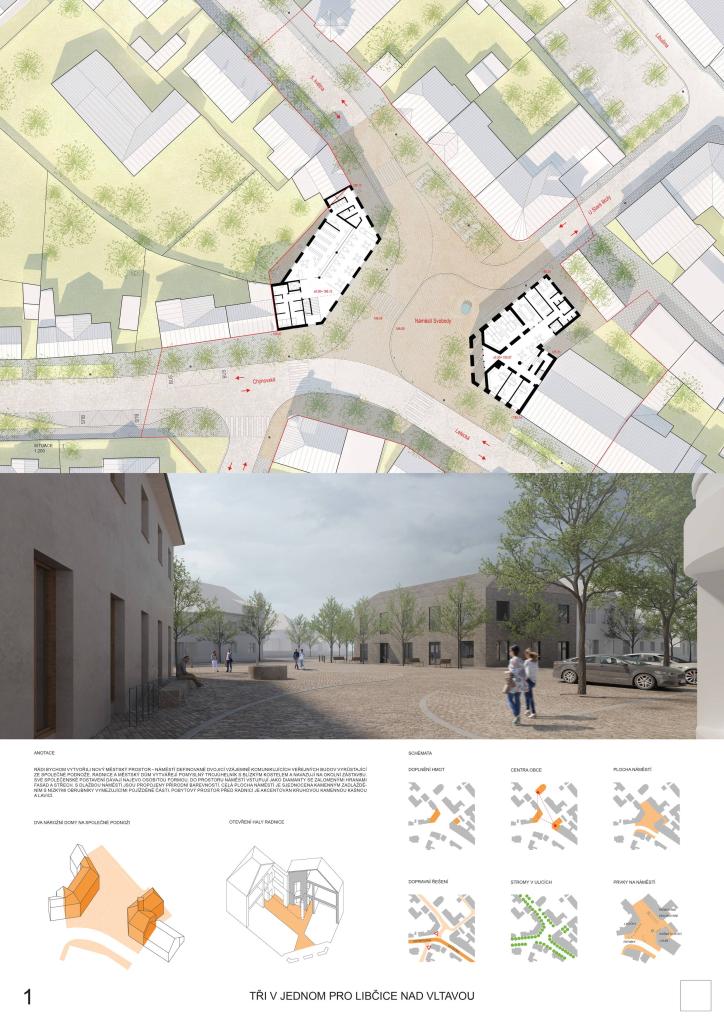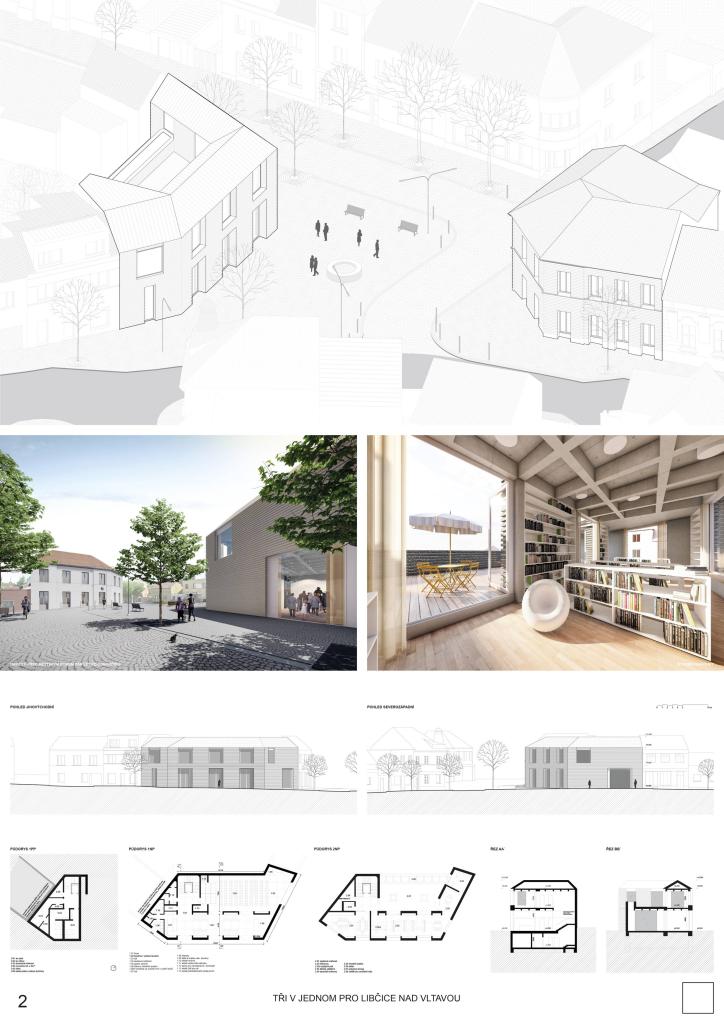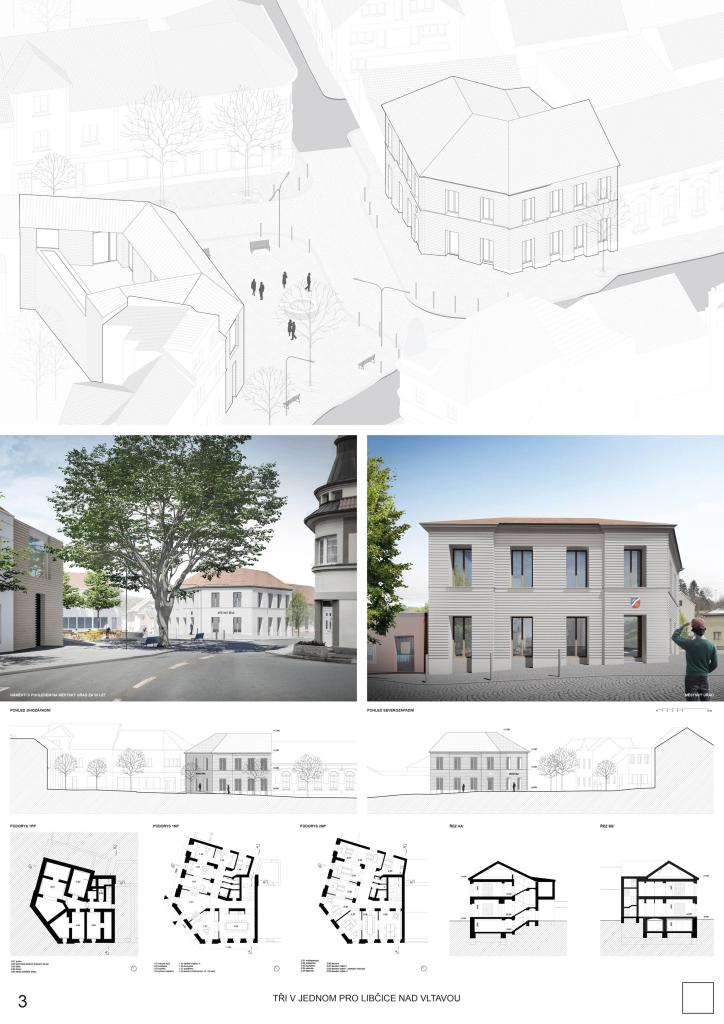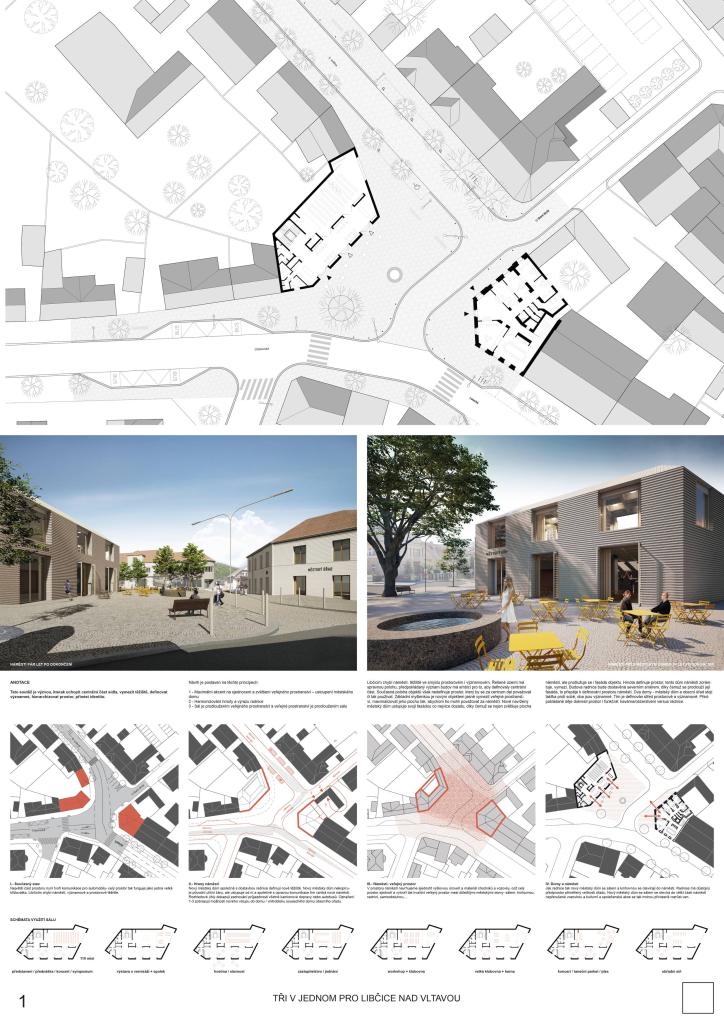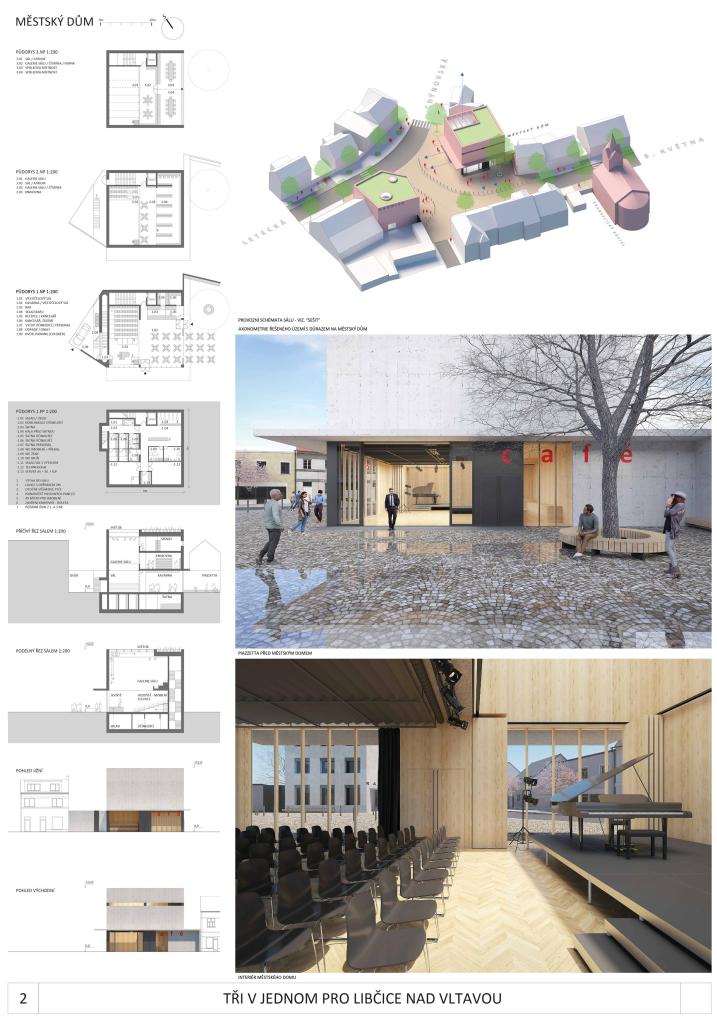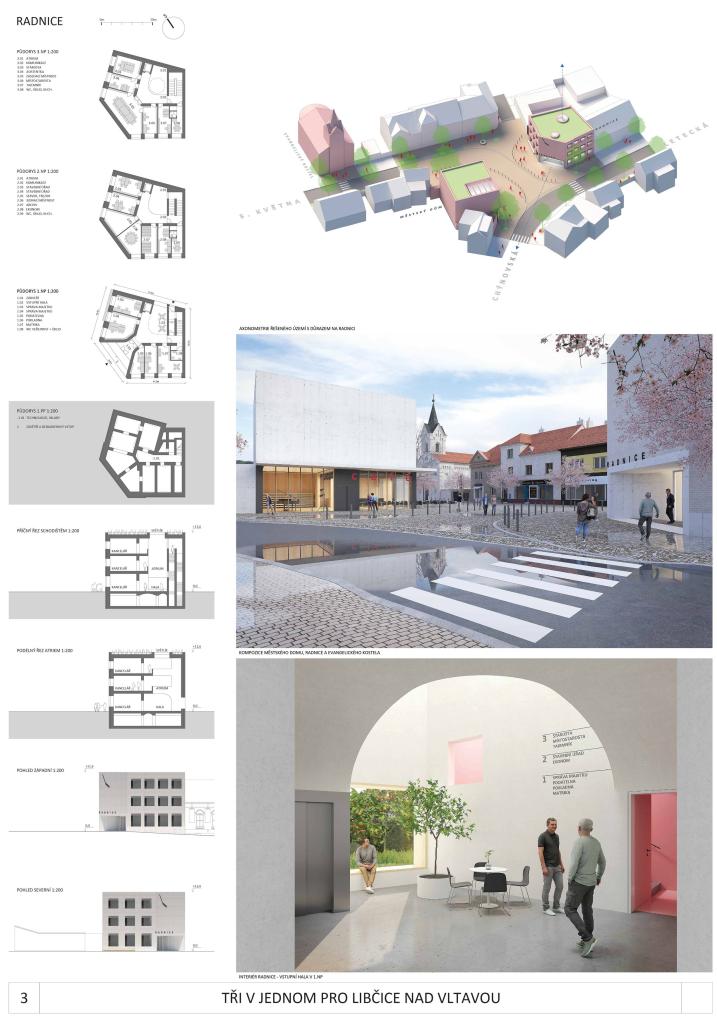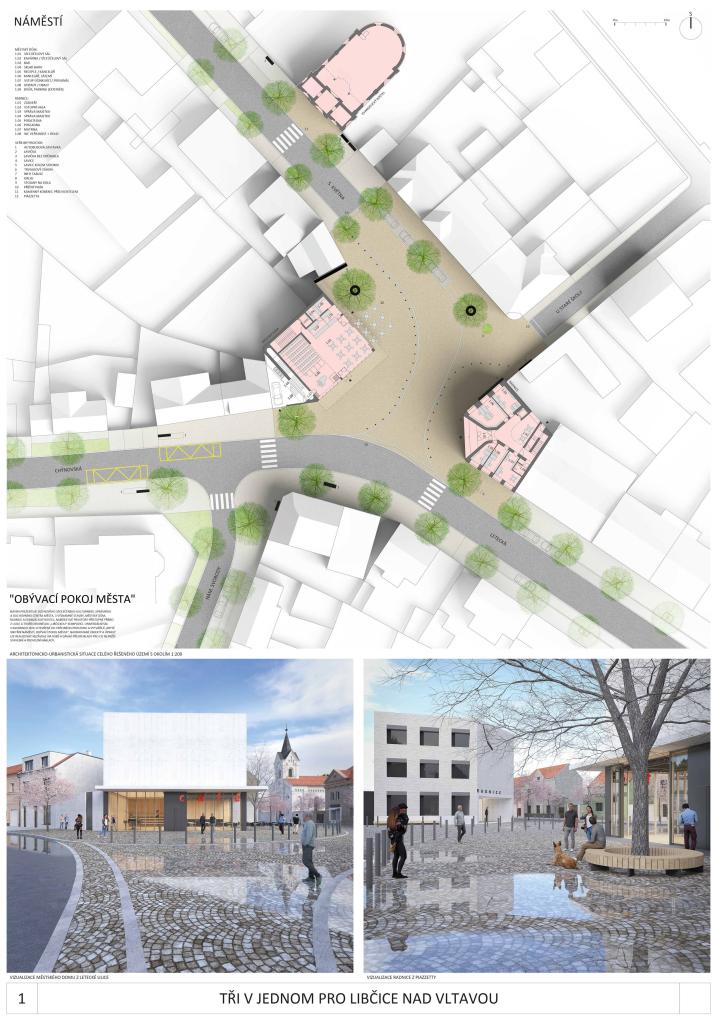- Author EHL & KOUMAR ARCHITEKTI
- Team Lukáš Ehl, Tomáš Koumar, Jana Vichorcová, Dominik Vácha, transportation Václav Pivoňka, HVAC Ondřej Hlaváček, visualization Martin Král
- Prague
We would like to create a new urban space - a square defined by a pair of communicating public buildings growing out of a common base. The town hall and the town house form an imaginary triangle with the nearby church and connect to the surrounding buildings. They show their social status in a special way, they enter the square like diamonds with bent edges of facades and roofs. The entire area of the square is unified by stone paving and is connected to the houses by natural colors.
The jury appreciates the contextuality of the design, its overall architectural value. After a complex debate, the jury leaned toward awarding this proposal the first prize; one of the main arguments was the location and spatial parameters of the town hall and the library on the flexible ground floor. A library with a café on the ground floor enlivens the ground floor of the house during weekdays. The unified materiality of the facade and roof supports the character of the institution. Some other design parameters, such as the necessity and form of the town hall tower and the entrance to the town hall, the jury considered to be debatable and gave the contracting authority recommendations for the completion.
