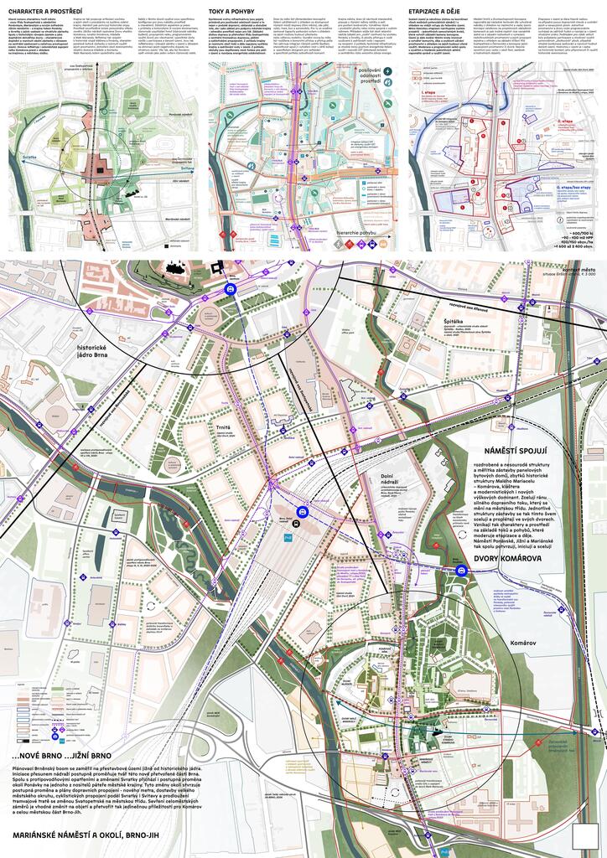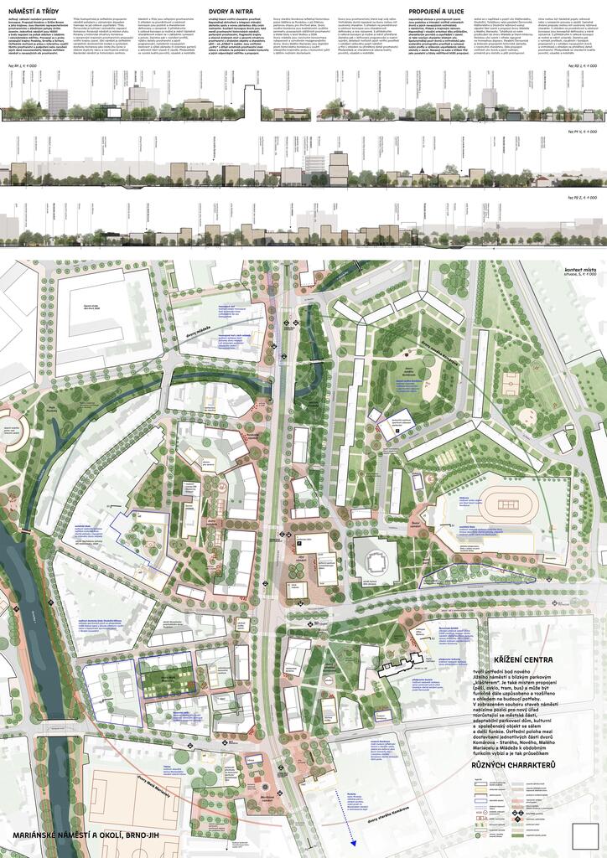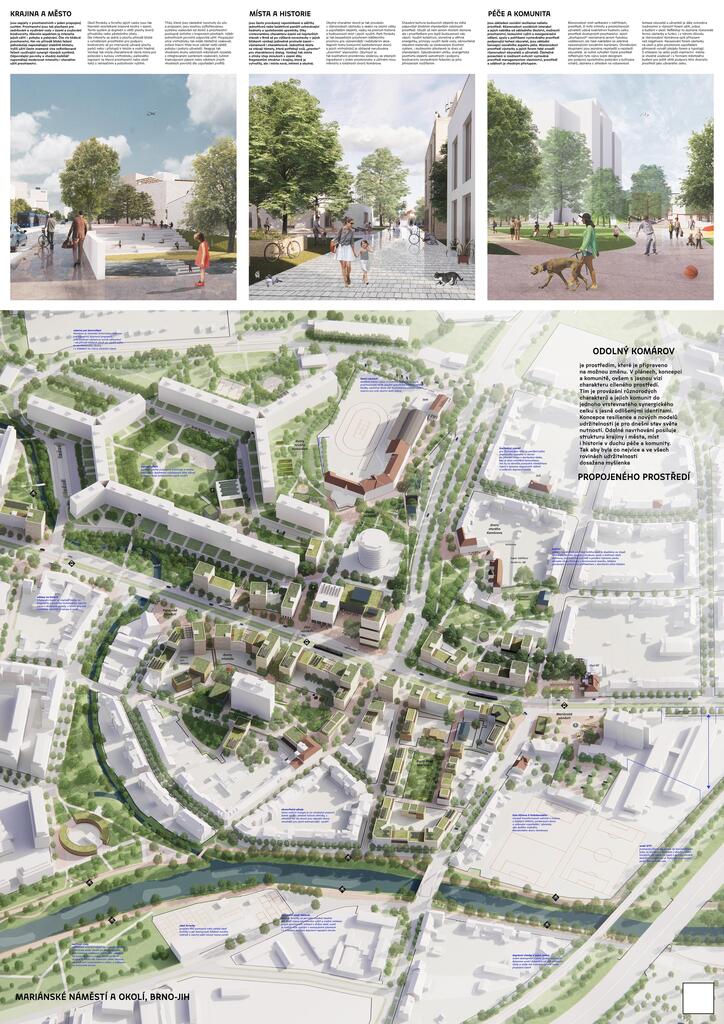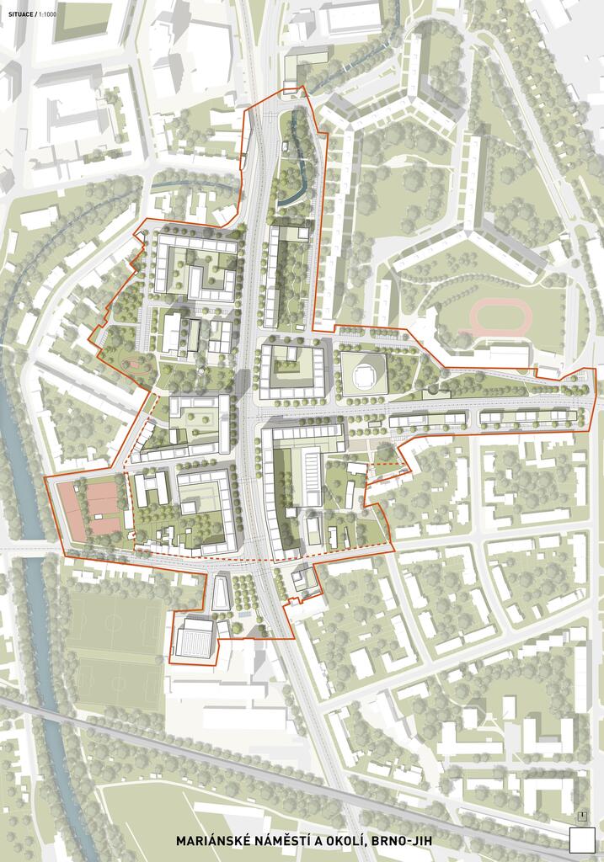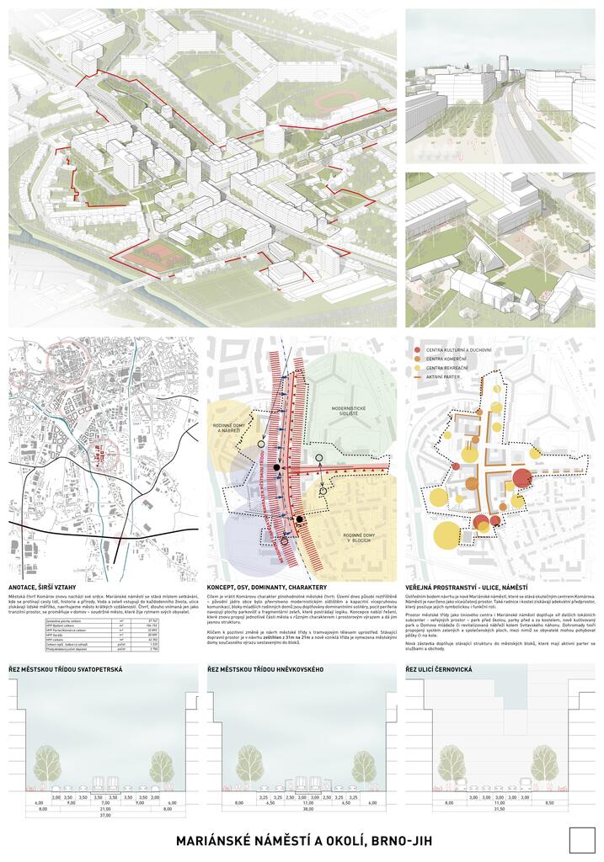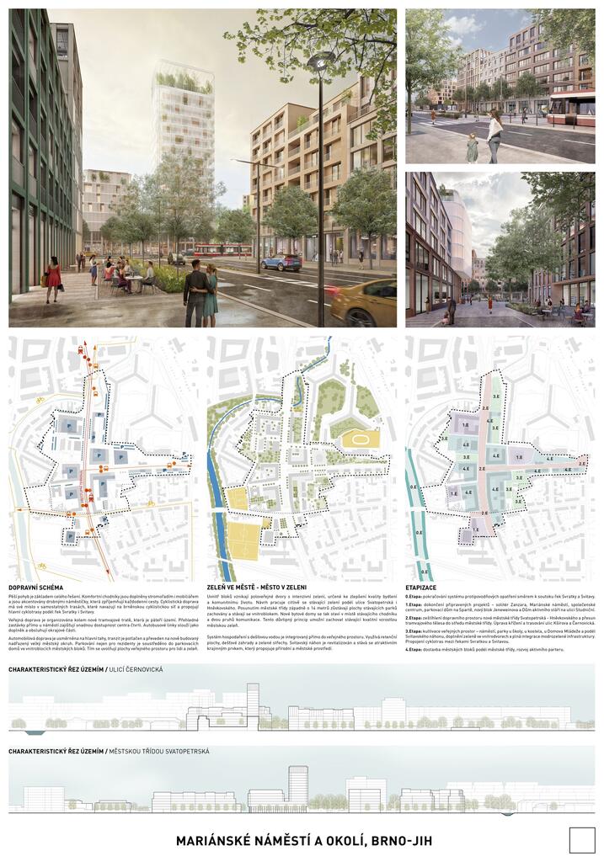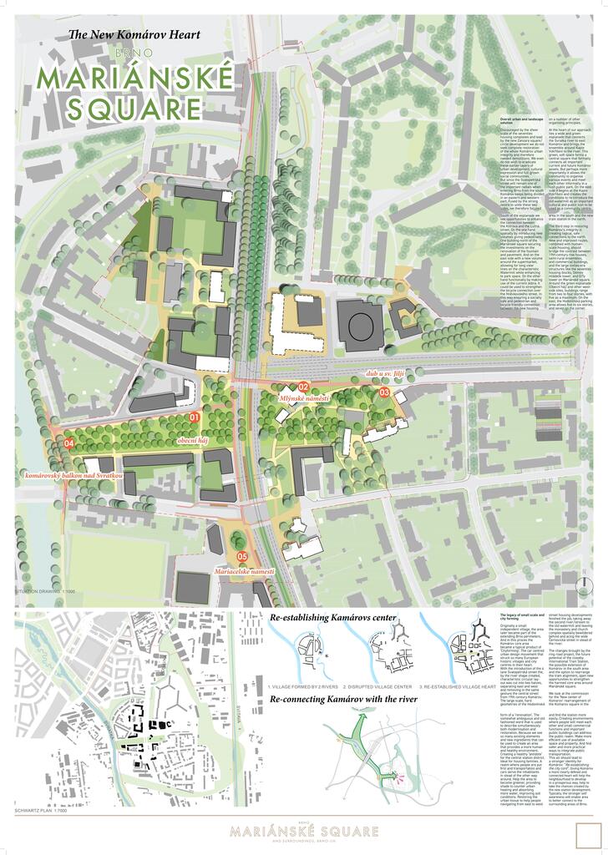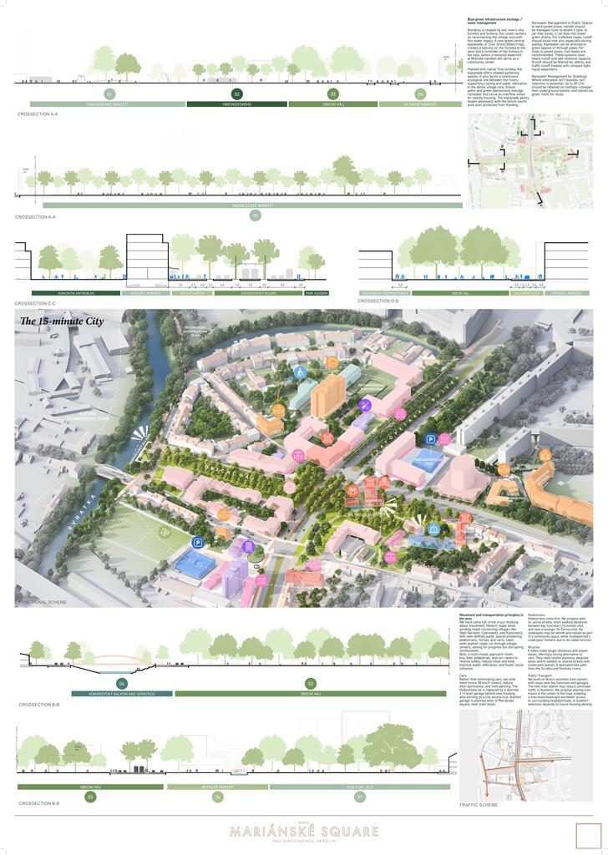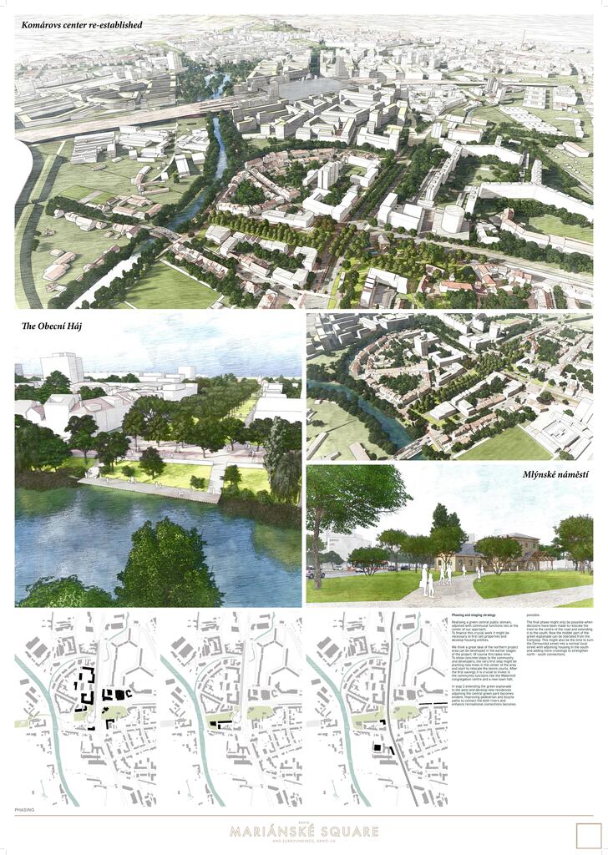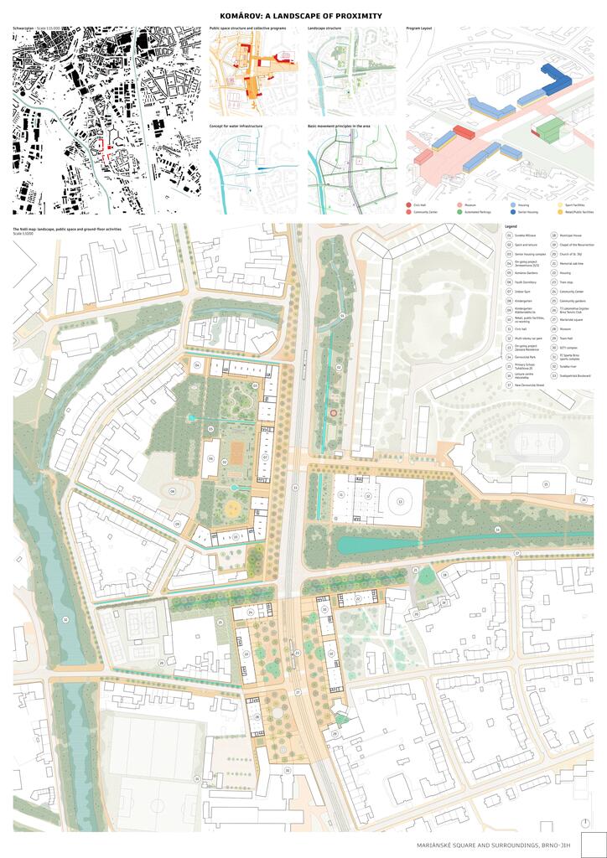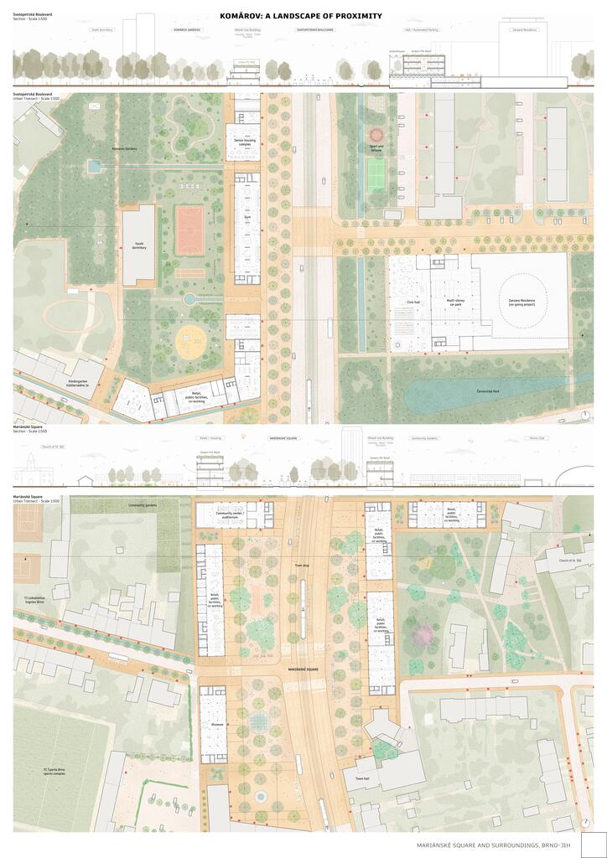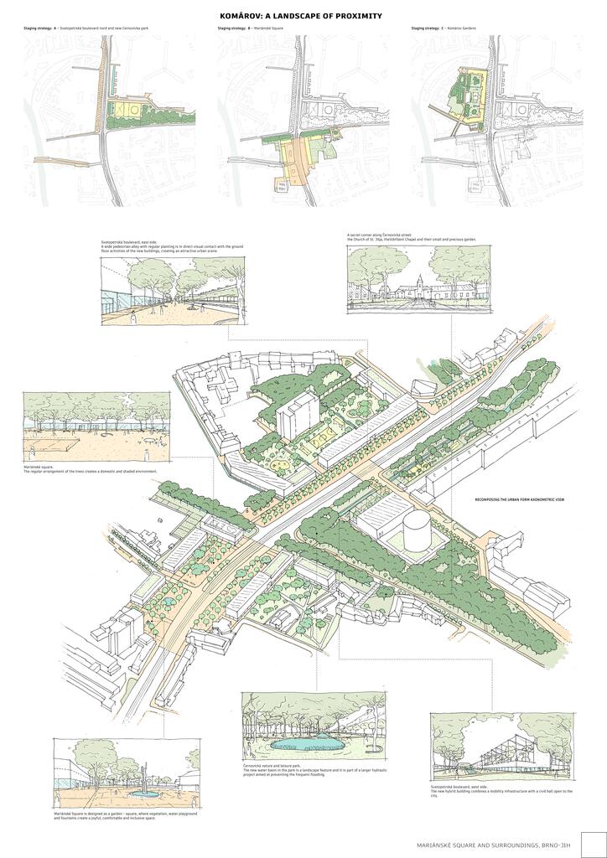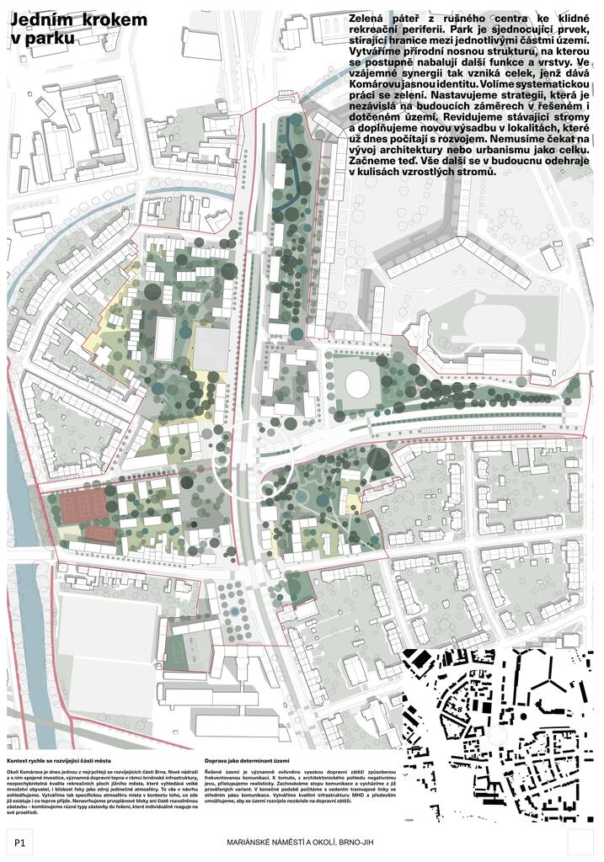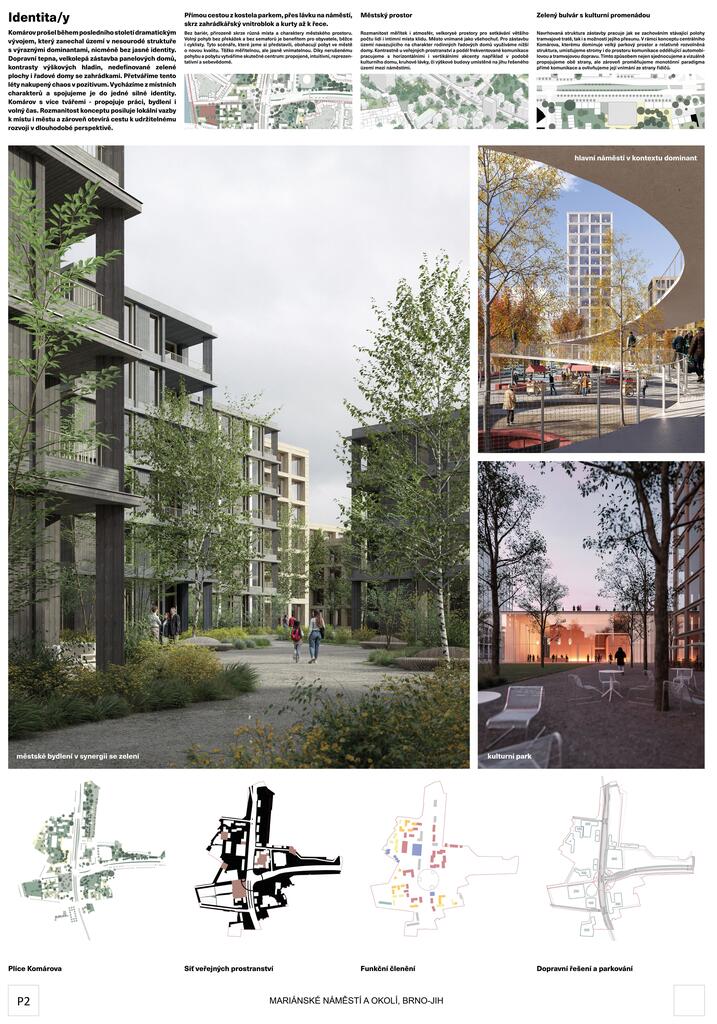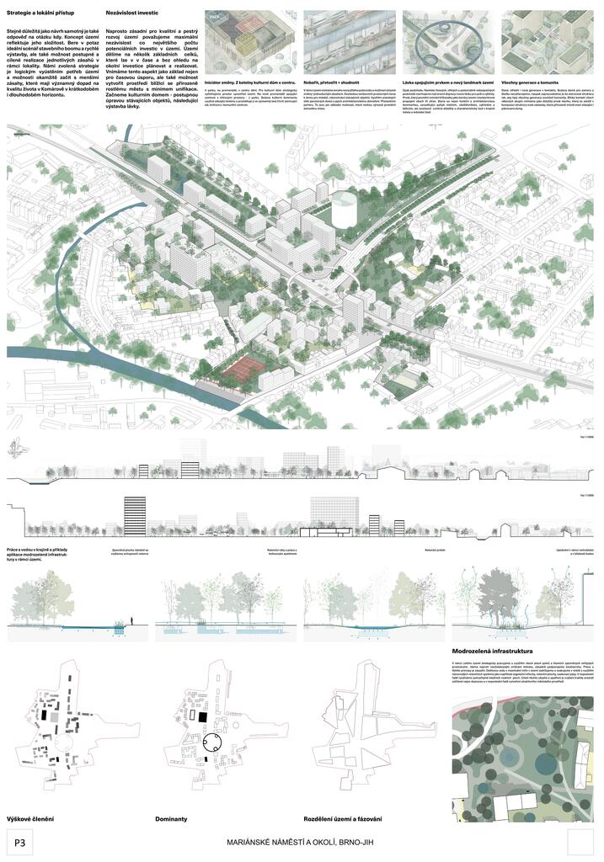- Author gogolák + grasse
- Team Ivan Gogolák, Lukáš Grasse; collaboration: Milan Kubeš, Veronika Vávrová (architectural and urban design, principles of sustainability, financing and phasing), Matúš Berák, Karolína Řízek Čechová, Štěpán Matějka, Alexandra Nichtová
- Prague
SQUARES CONNECT the fragmented and disparate structures and scales of panel housing estates, the remnants of the historic fabric of Malý Mariacel – Komárov, the monastery, as well as modernist and newly built high-rise landmarks. They heal the scar of heavy traffic flow, transforming it into an urban boulevard. Through this seam, the various building structures are bound together and interwoven within their courtyards. In this way, distinct characters and environments emerge, shaped by flows and movements, moderated by phasing and events. The Ponávská, Jižní, and Mariánská squares thus affirm, initiate, and unite the COURTYARDS OF KOMÁROV.
This proposal is based on a careful analysis of the location and the broader context, taking into account in particular the transformation potential of the South Center and its connection to the area in question. The main ambition is to unify the currently fragmented space using a layered urban structure based on block development, the hierarchization of public space, and clear phasing. An important part of the phasing is the concept of the so-called Point Zero, which allows the local community, associations, and initiatives to be involved in the initial stages of development and content. The jury considers this approach to be inclusive and open to gradual transformation. The design brings a network of public spaces with a diverse atmosphere and scale, emphasizing safe and hierarchical connections between pedestrian, bicycle, public, and individual transport. The authors skillfully integrate the principles of green infrastructure into the design of public spaces. Courtyards play a key role, expanding the public space, connecting to the existing buildings, and forming natural transitions between the old and new structures. The project builds on diversity in social, spatial, architectural, and ecological terms and presents a sustainable long-term vision of development that benefits both the city and its residents. In the event of further refinement, the jury recommends considering the small scale of the houses, which are now shown as part of the regulation. The relocation of the town hall, which was not required in the assignment, is also up for discussion. The jury also recommends examining the connection between the center of Komárov and the Svitava River.
