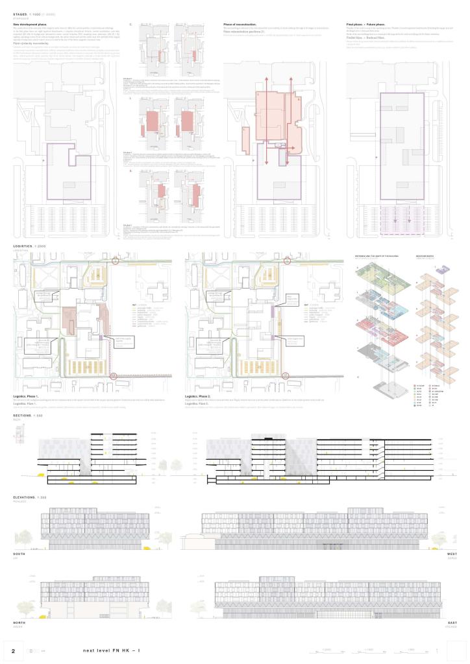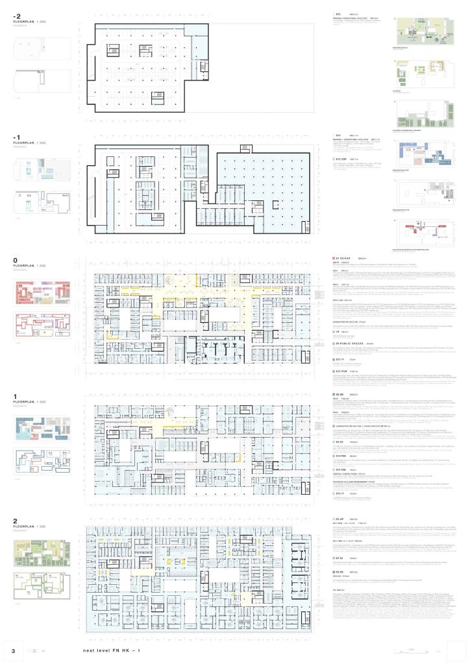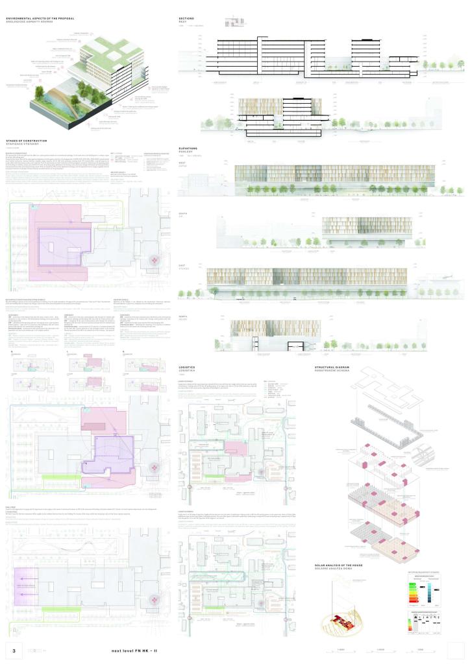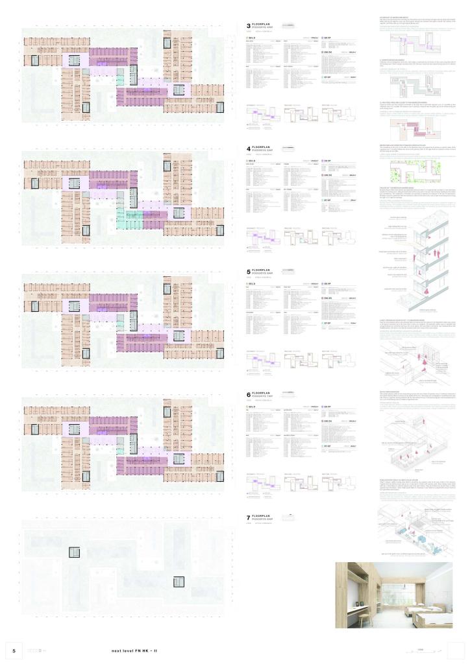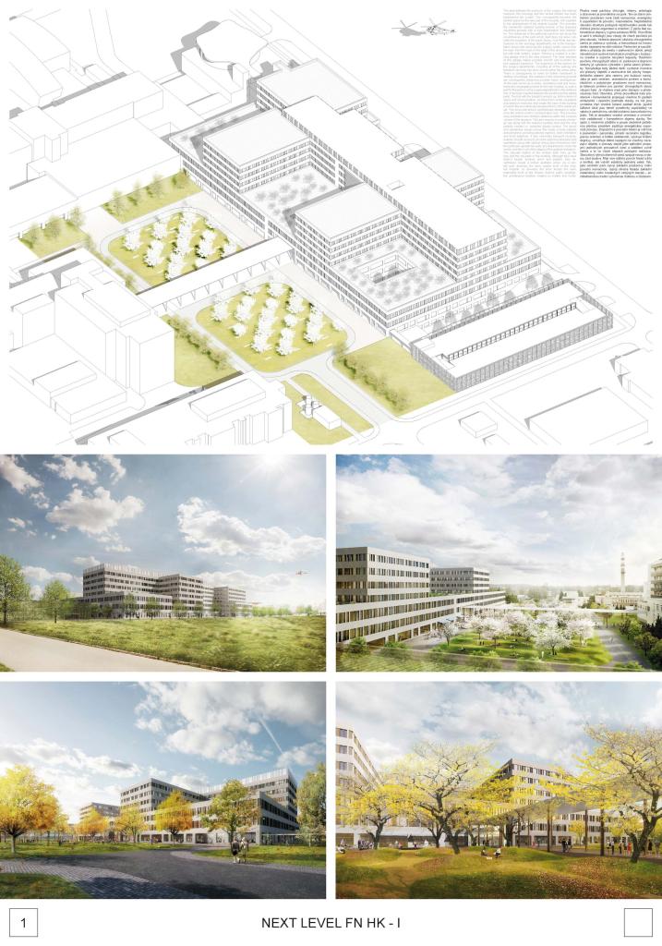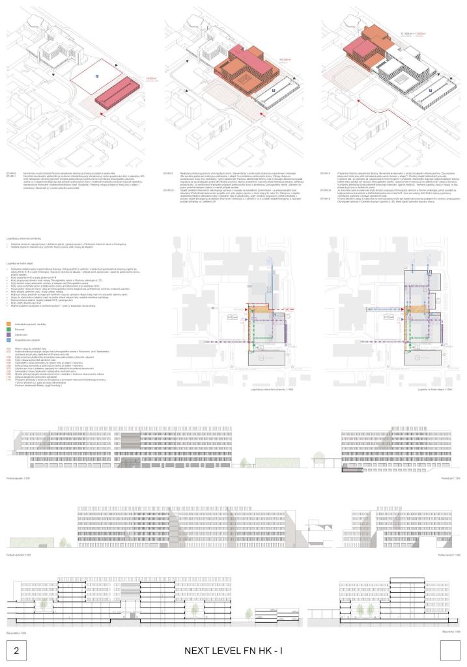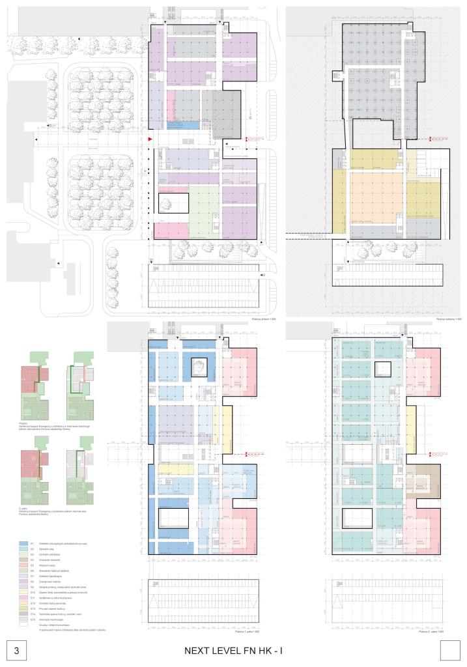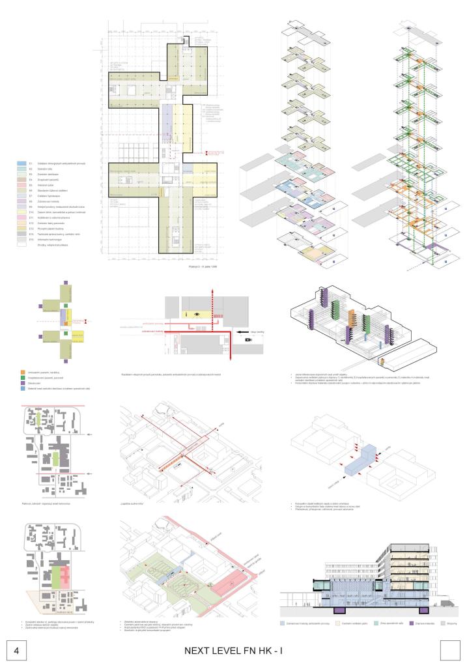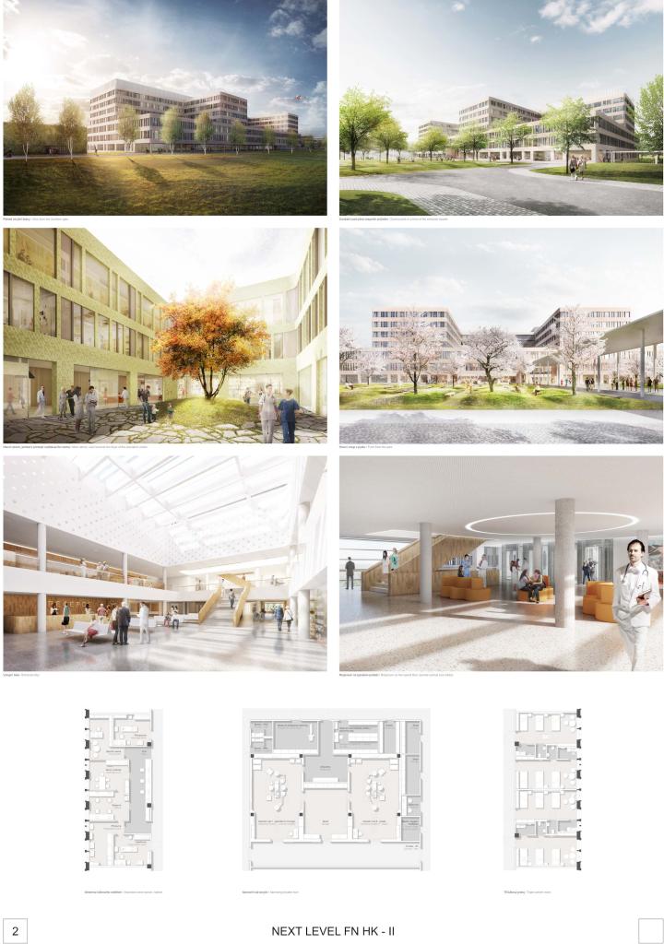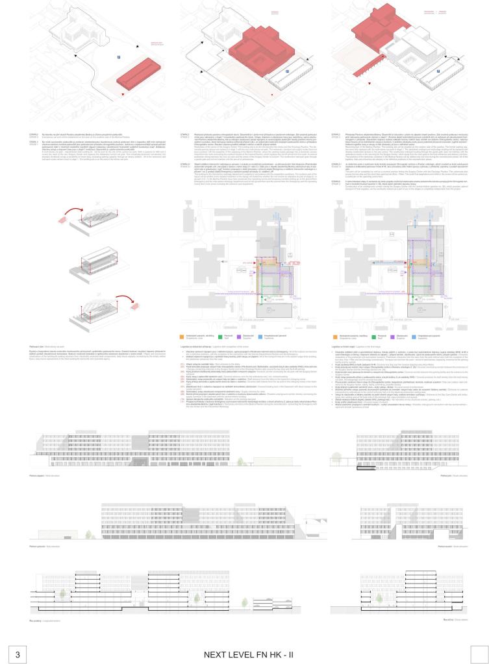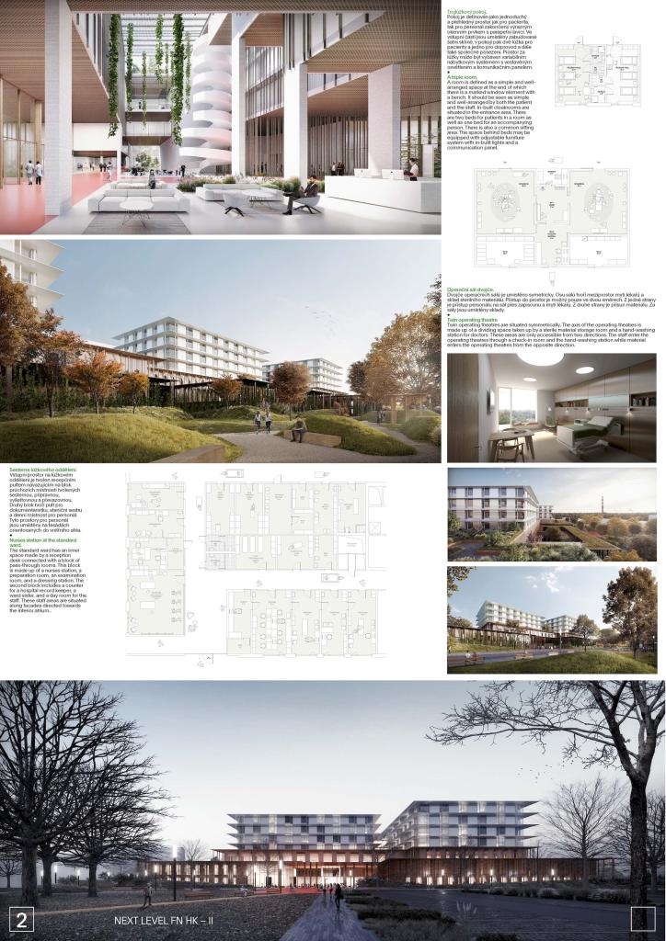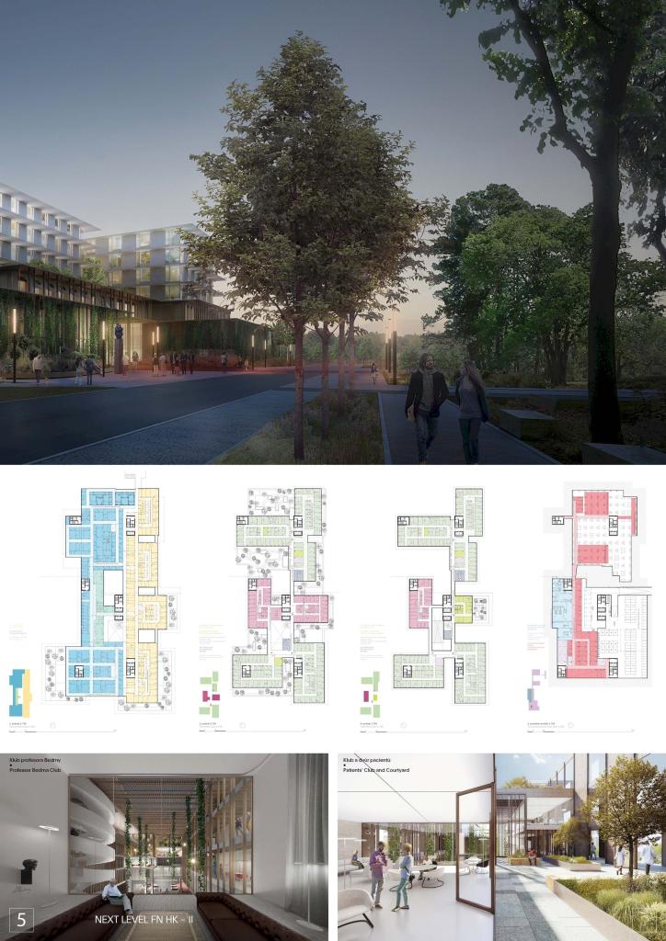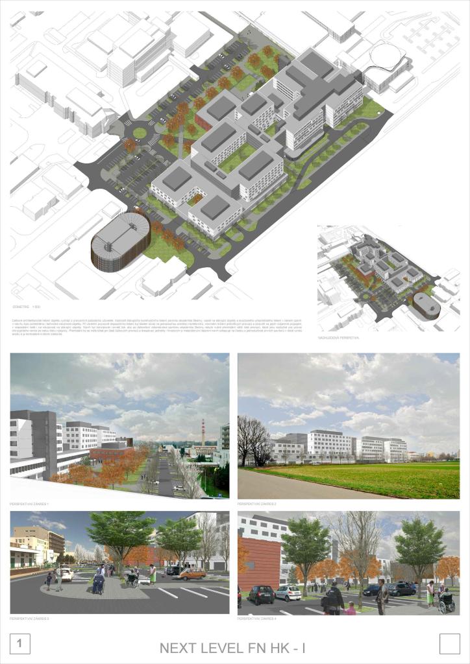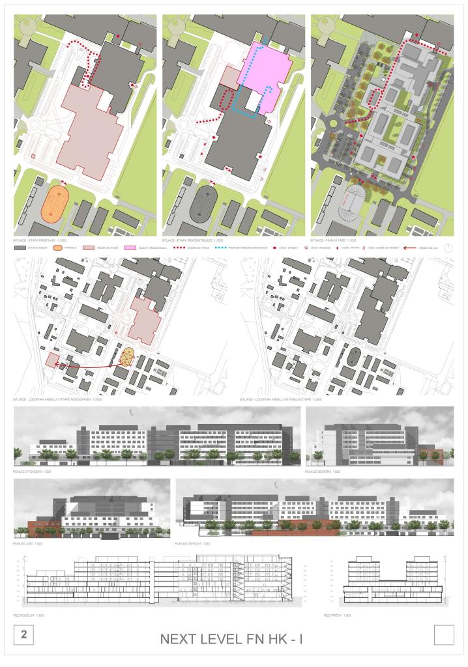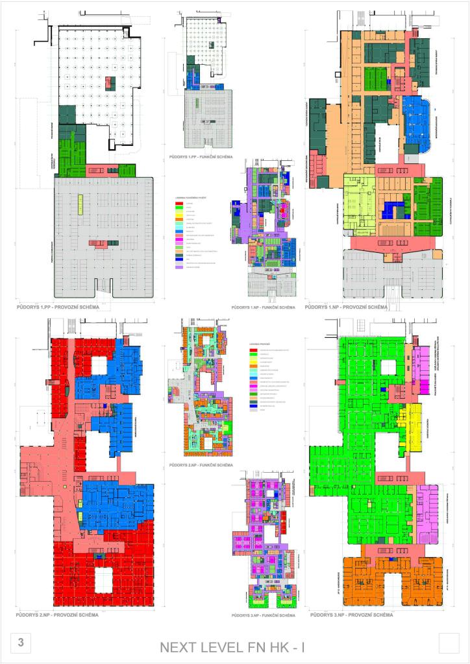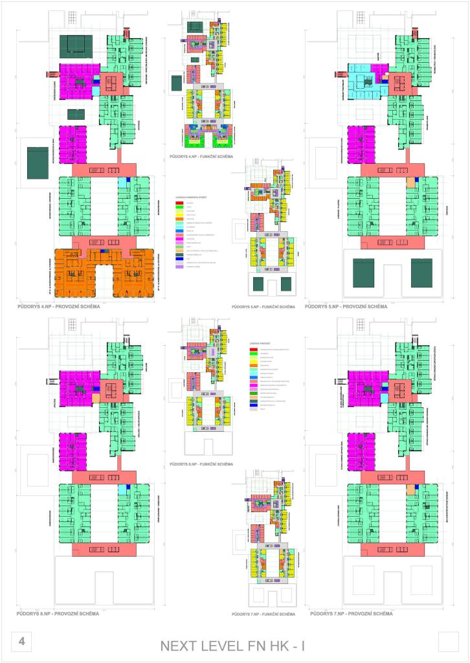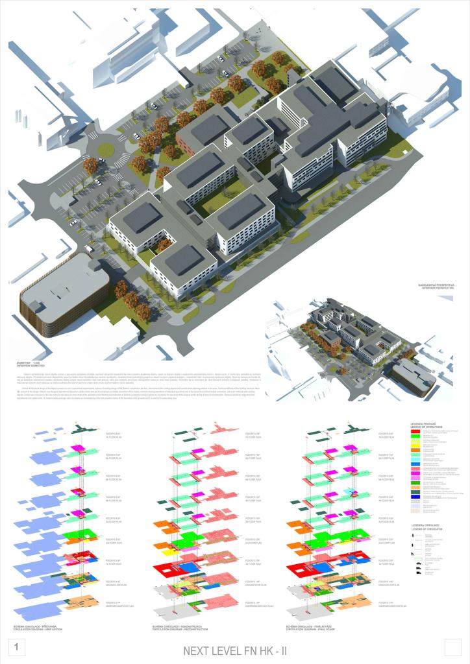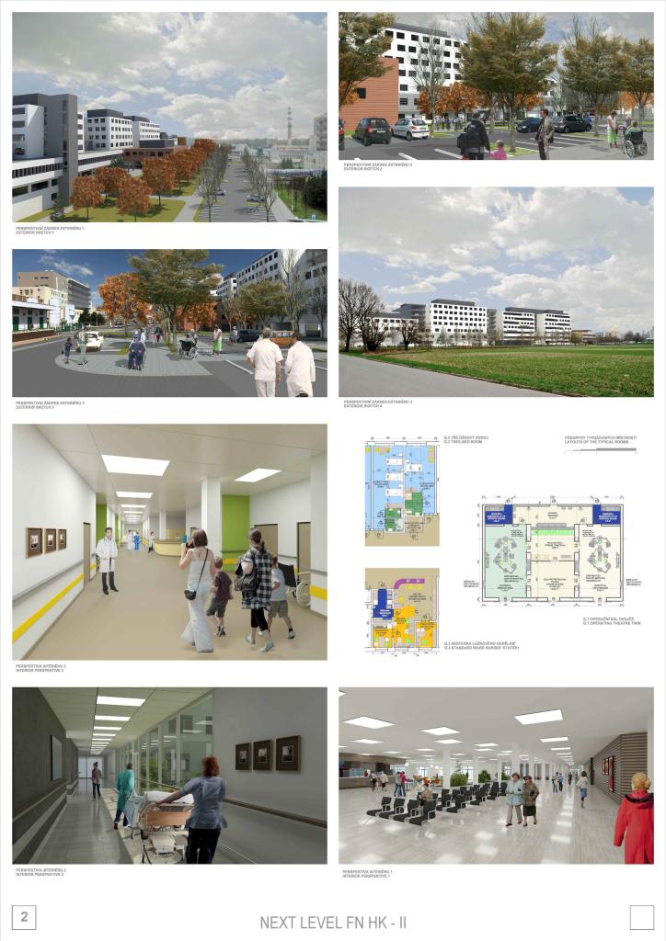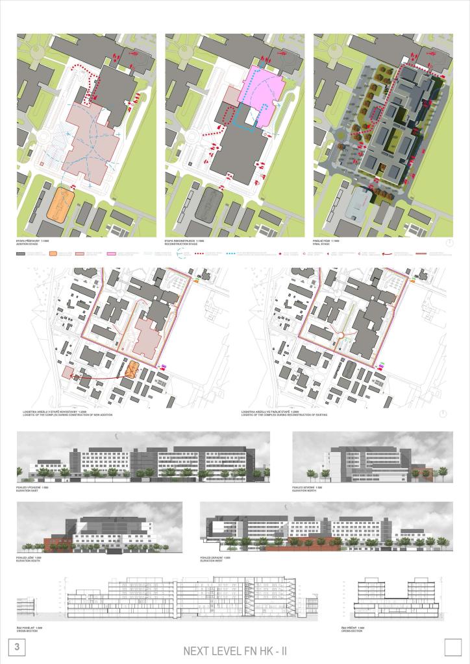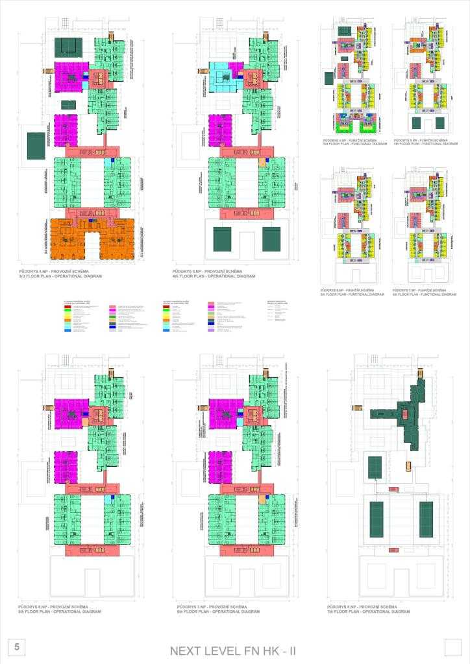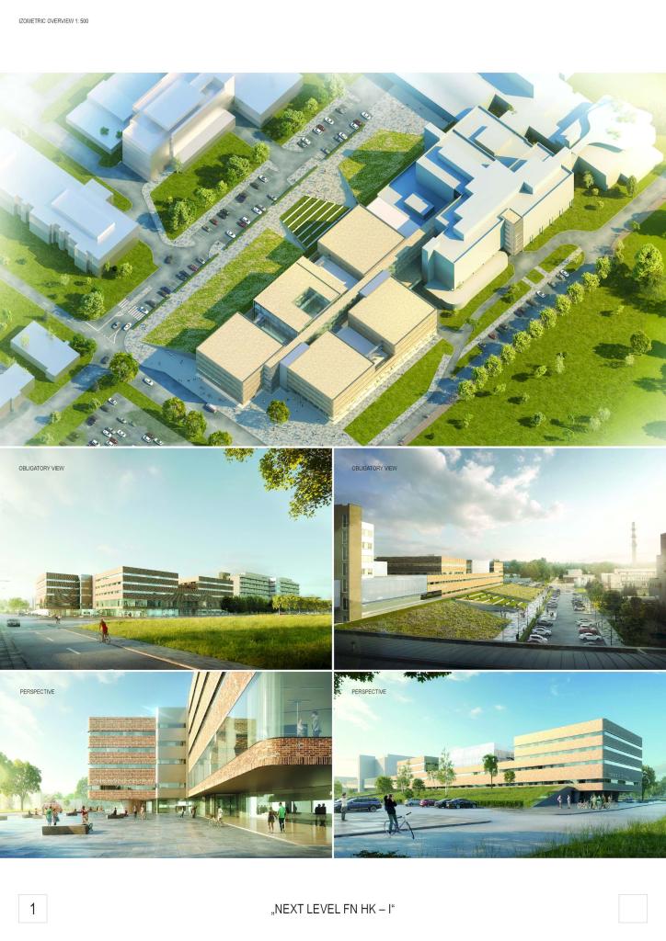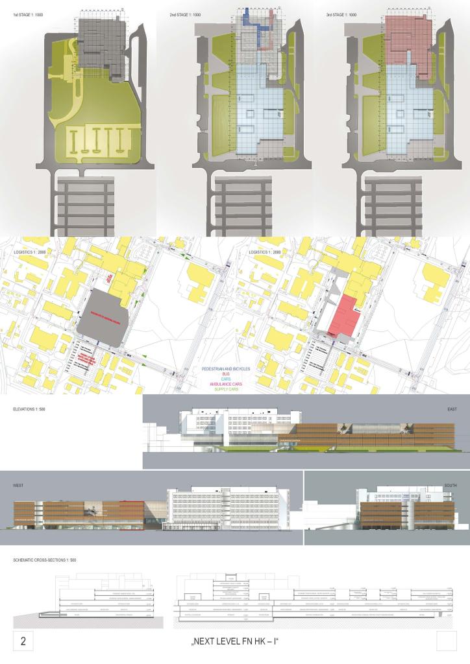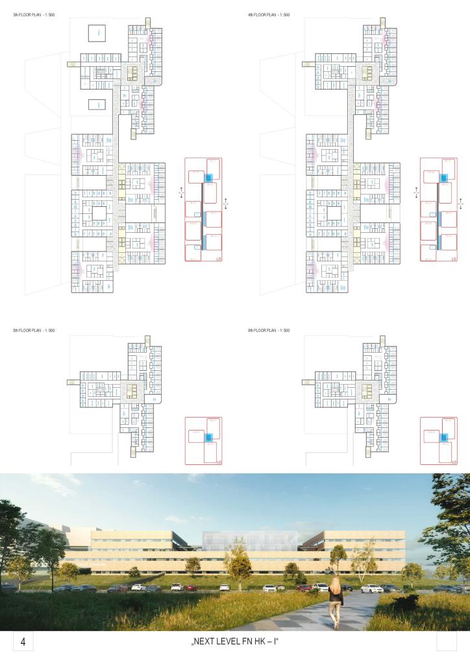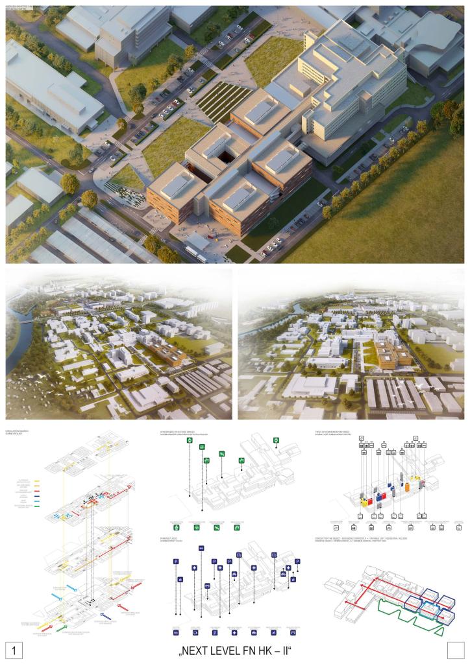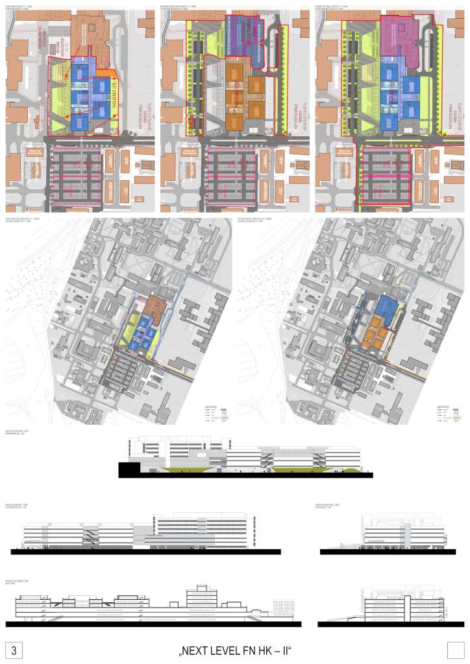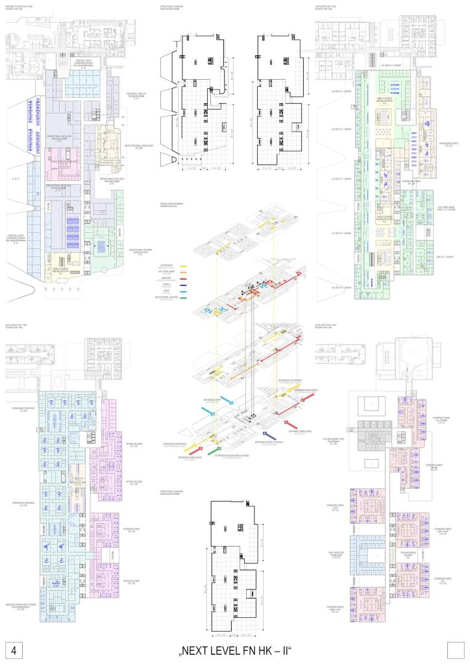- Author Jan Heralecký, Norbert Obršál, Jan Kubát, Radomír Feňo
- Team Cooperation: Václav Mihola, Linda Boušková, David Helešic, Zuzana Zbellová, Jakub Brahmi
- Zubří
CHC is situated in the newly emerged center of the hospital grounds. The space of the newly proposed square follows The First Republic urbanistic plan which helps the city dominants excel and at the same time develops the axis which is determined by the intern pavilion. The building of New Surgical Center (CHC) is located south of the current pavilion of Academic Bedrna. The building is formed by the needs of internal operations which determinates horizontal divisions of the building into three parts. First two floors act as a machine, in which the public part of outpatient facility and hidden operating utilities of the building are situated. Fast and high-quality care is provided by the compact form and sophisticated connections between departments. Minimizing the distances between departments saves time. Floor plan is perforated by intimate atriums. Cantilevered third floor with all the operating rooms, the ICUs and the retreat units act as a rightful heart of the building. The cantilever beam symbolically cuts the machine of the building from the floors with inpatient units and acts as a symbol of the surgical pavilion. Long-term convalescence, quietness and intimacy are important for the area of inpatient units. It means that upper floors have a different character. Individual tracts are well-directed into open atriums, park and surrounding landscape.
The Jury values the refreshing and inventive design of this proposal and the authors enthusiasm in fulfilling the recommendation from the Phase 1. The design shows great development within the competition phases. The proposed multiple entrance points are seen as a positive for the project. The medicinal services have according to the Jury strenghts in ICUs and Outpatient department with its on level connection to Imaging methods wing. Very big improvement from Phase I. Jury is really impressed with the architectural side of the design. The only one major circulation for everything which is not recommended - hospitals corridors needs to be separated. Circulation in upper floors has to be simplified (Six cores – complicated circulation) The ICU seems too big. The location of Livac (Service floor) has to be located somewhere else. Entrance hall and lobby has to be more appreciable to hospital standard (“less wow”). Façade design should correspond with the layouts (cores).

