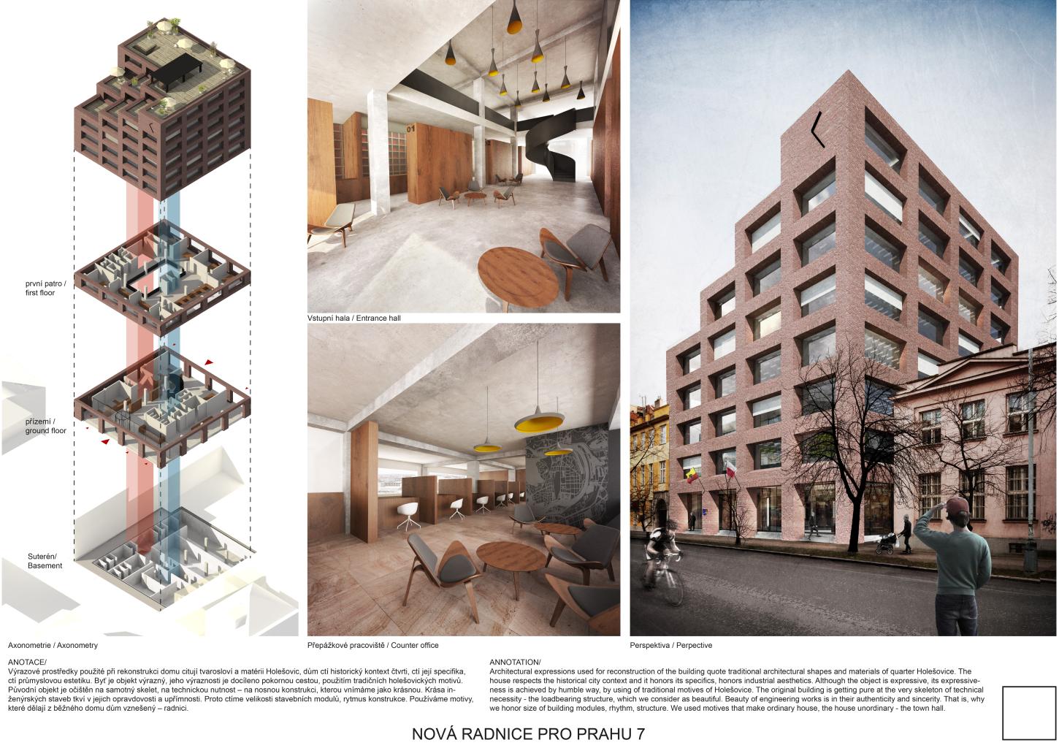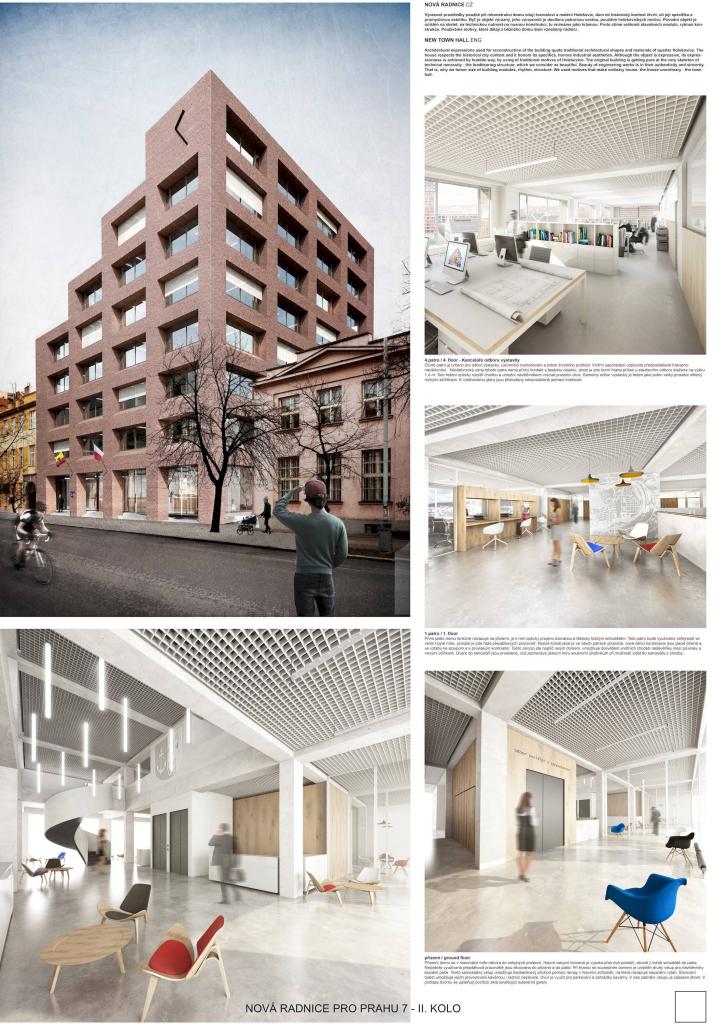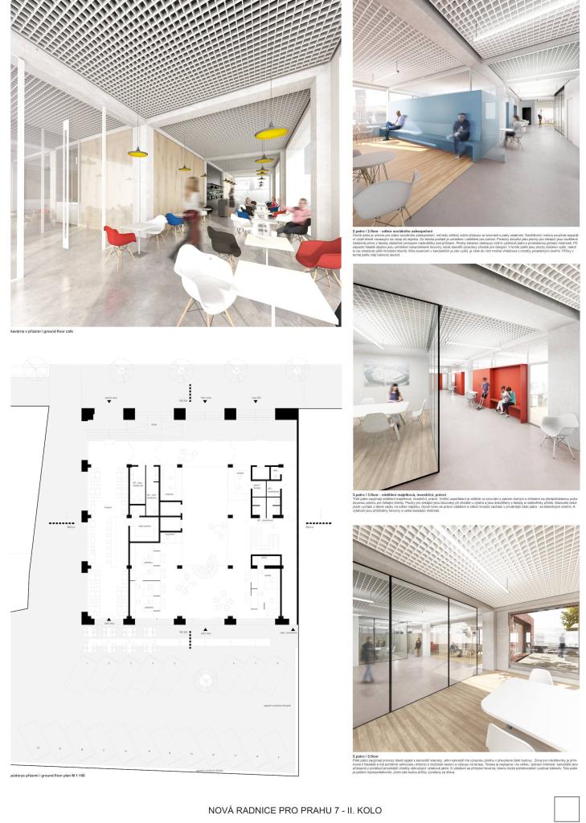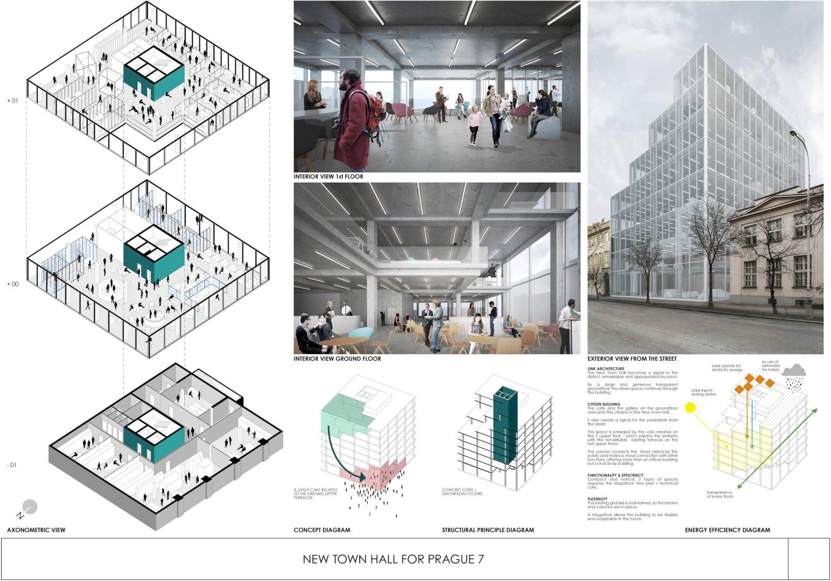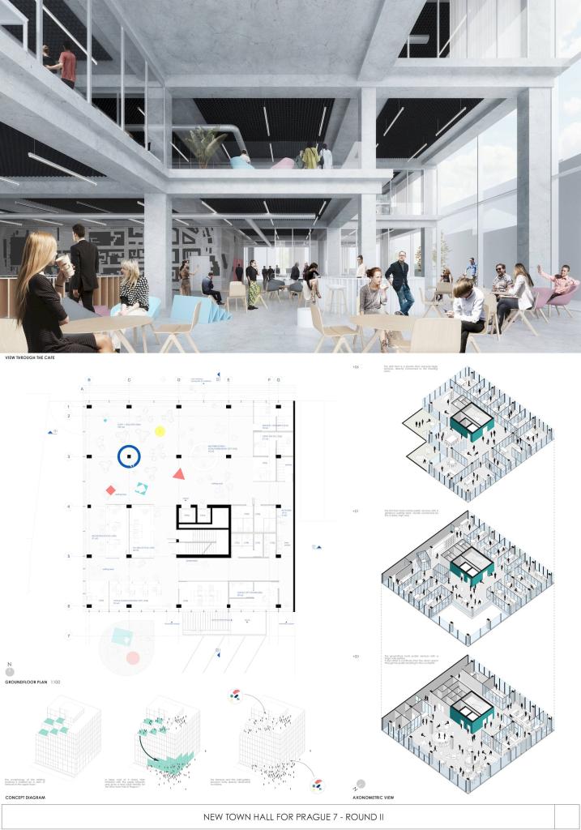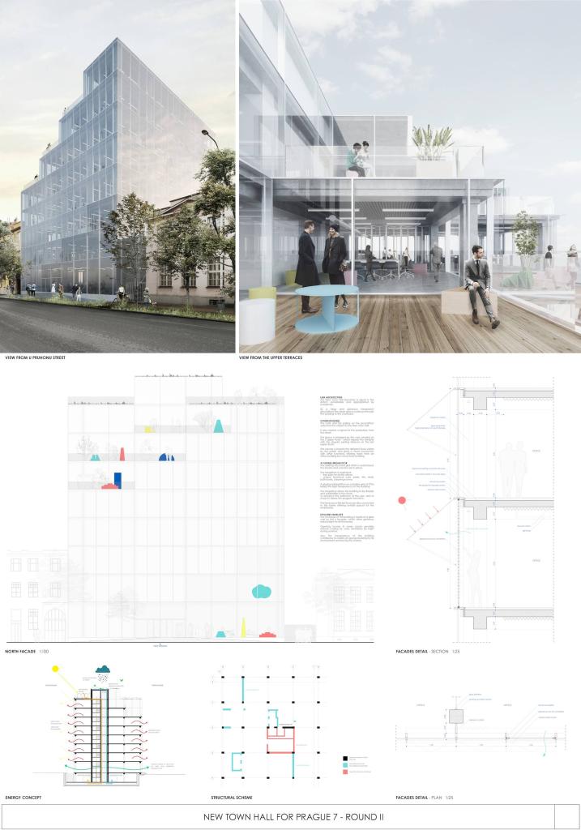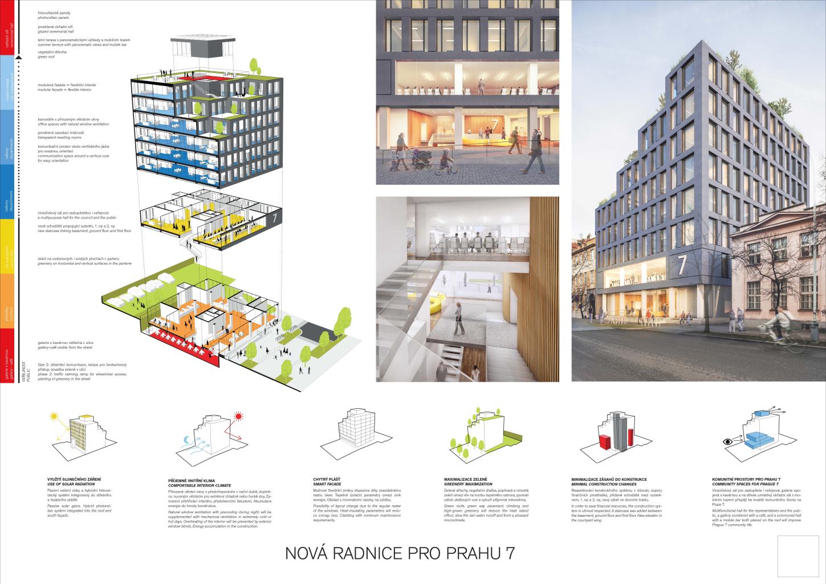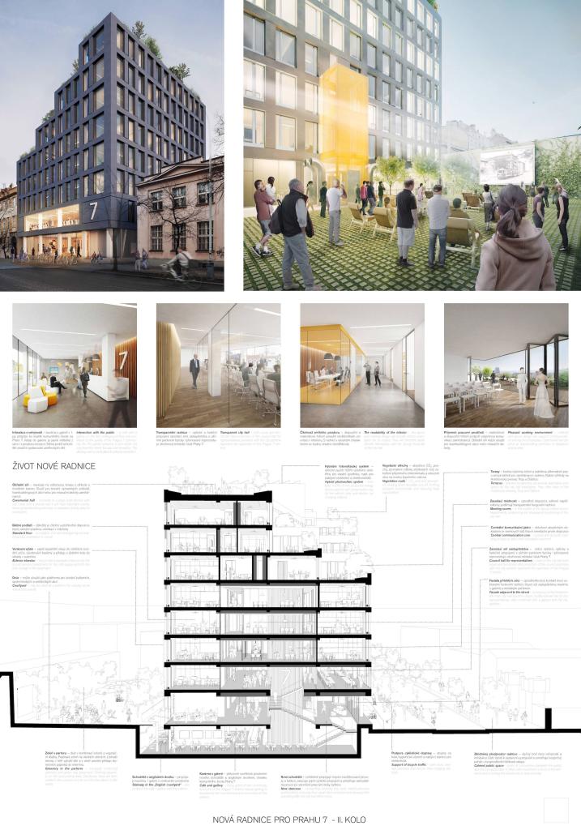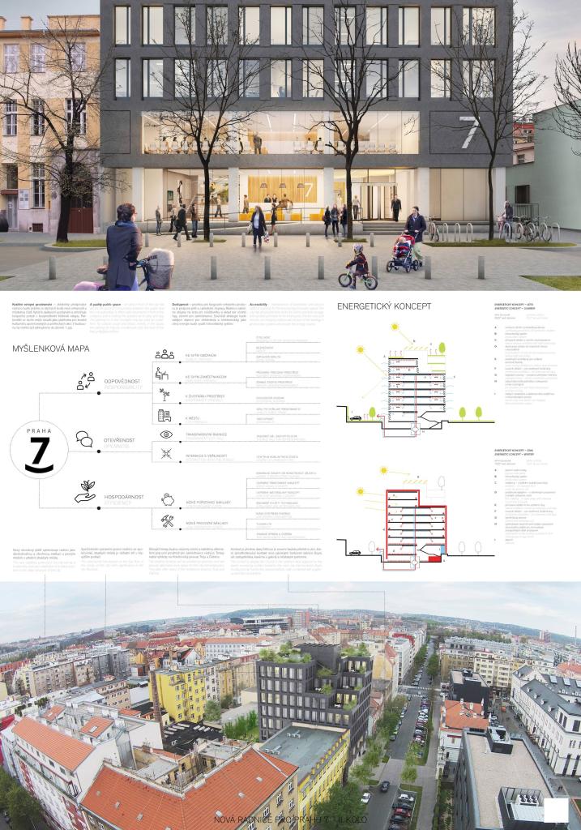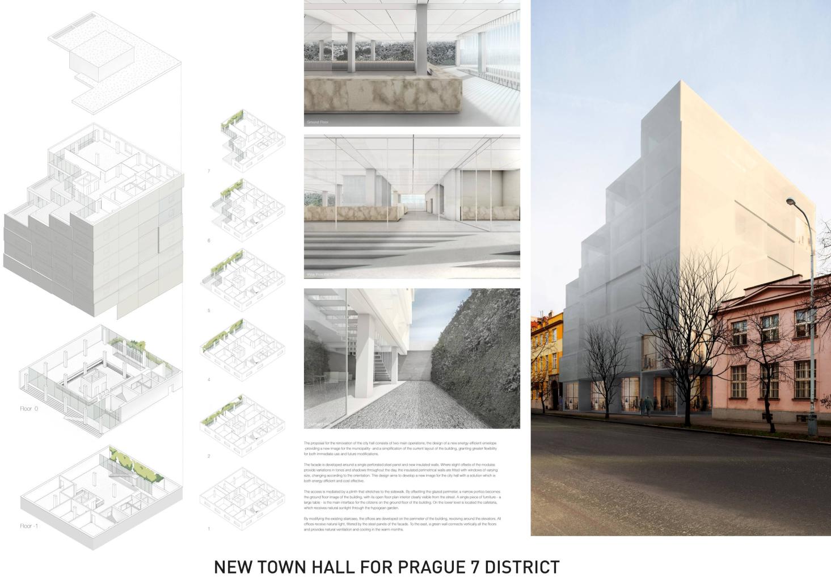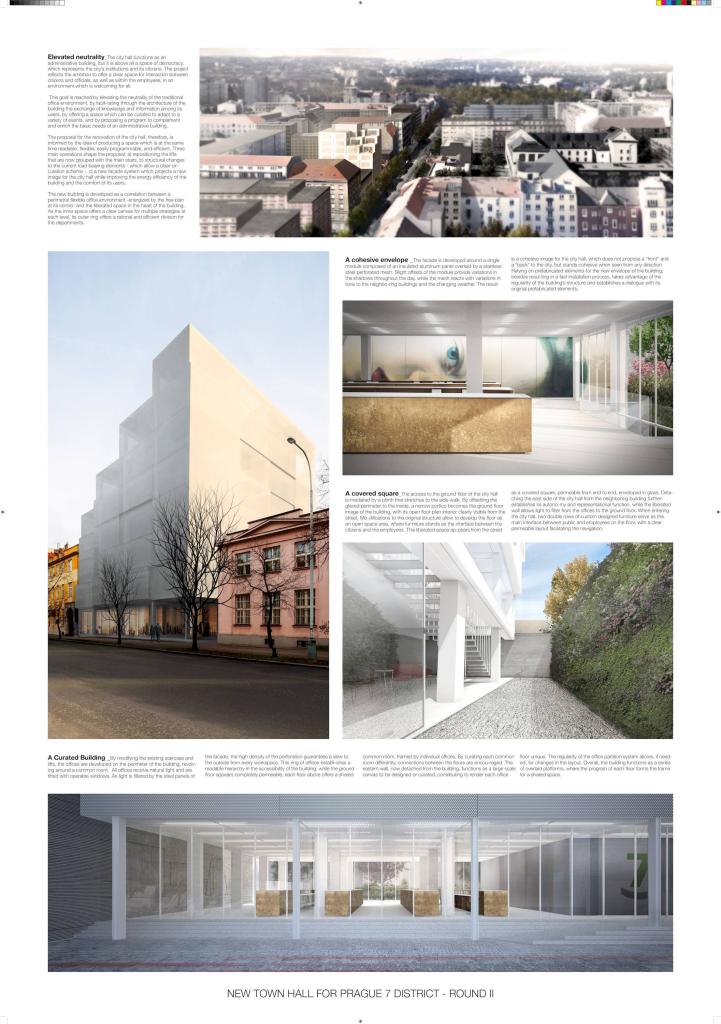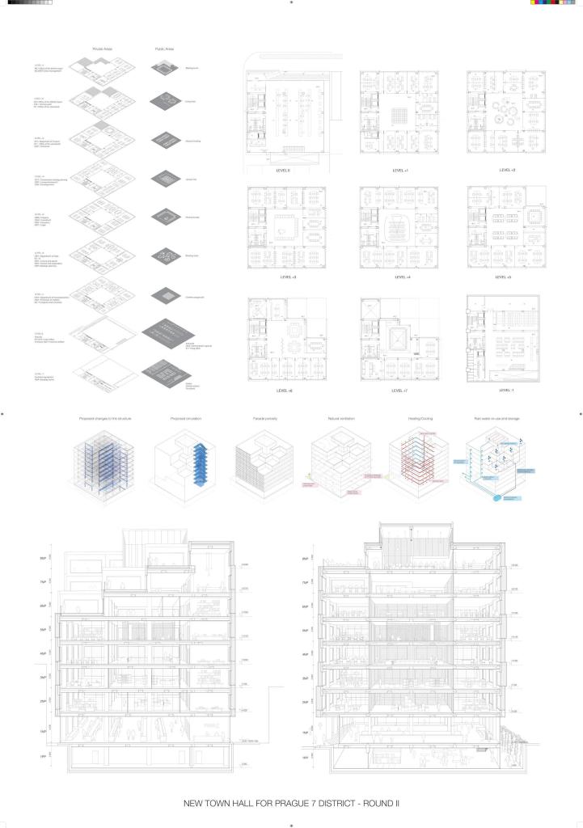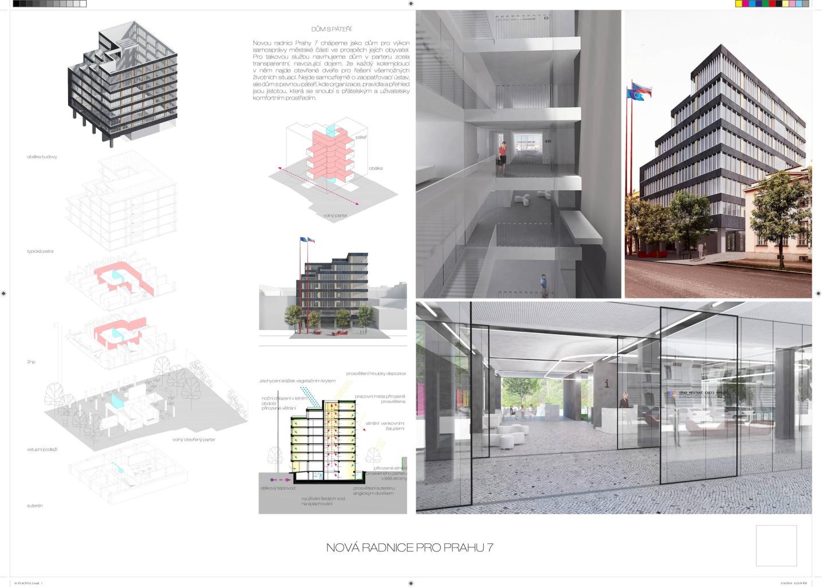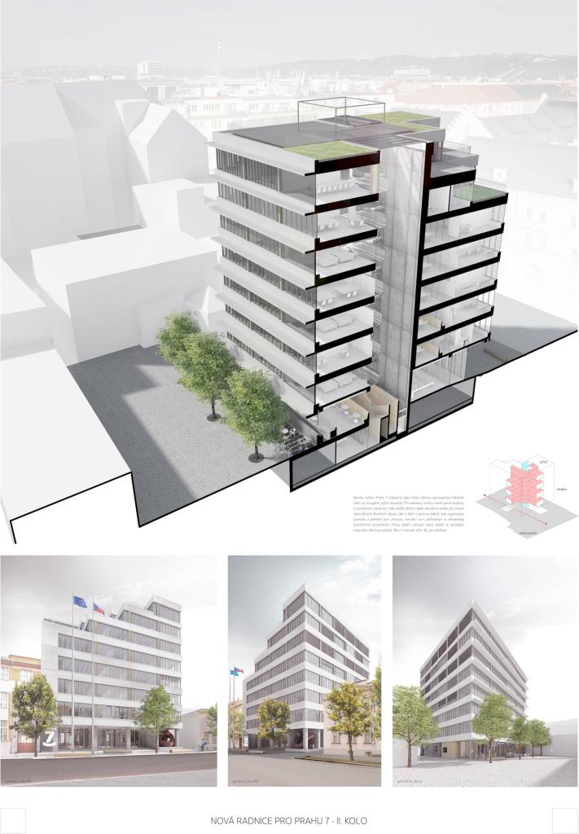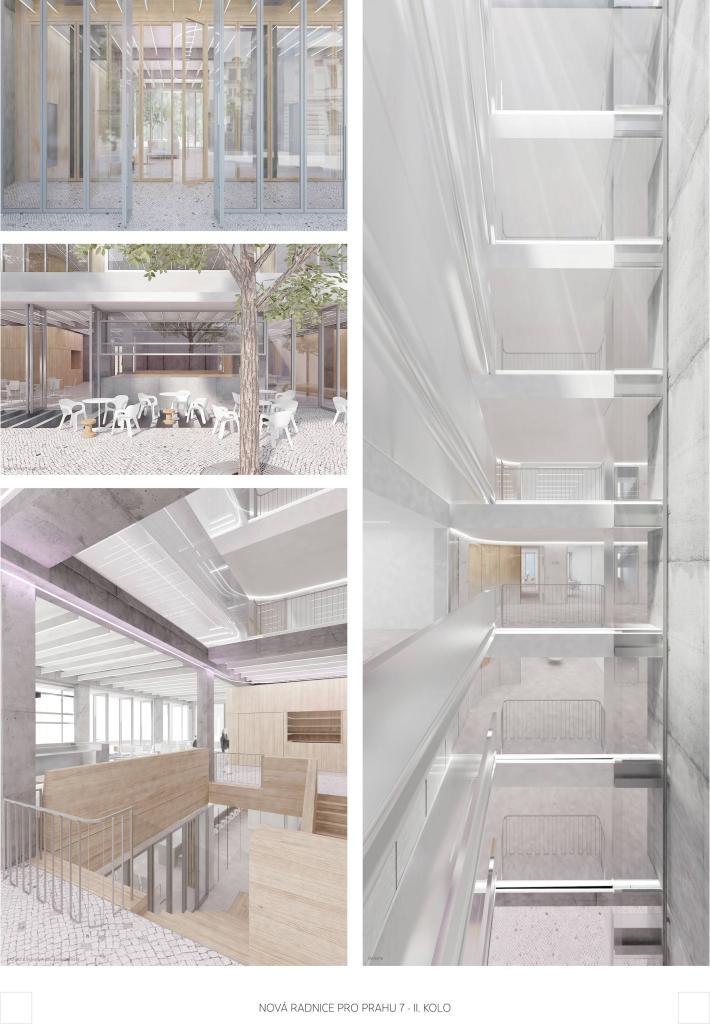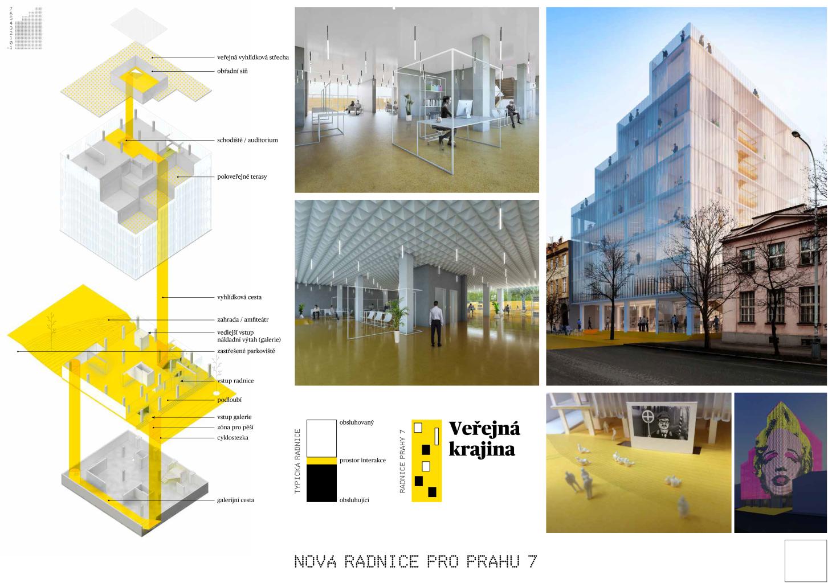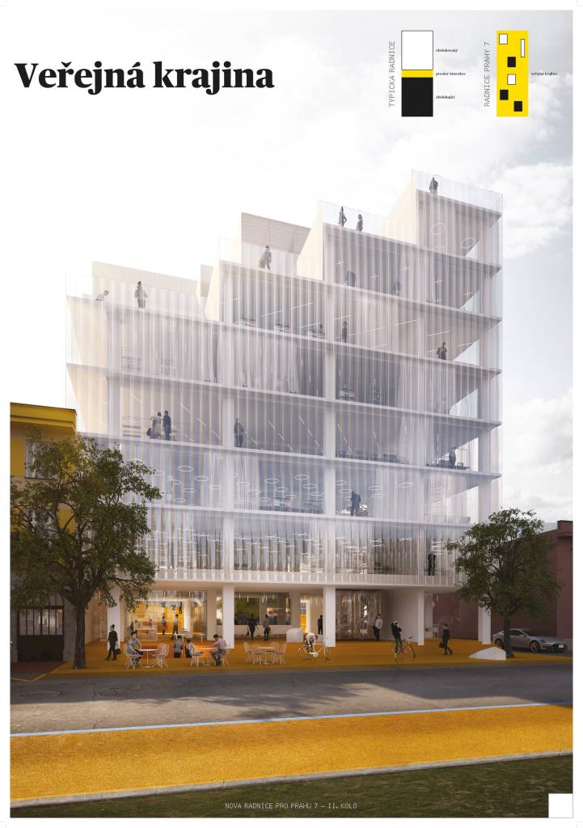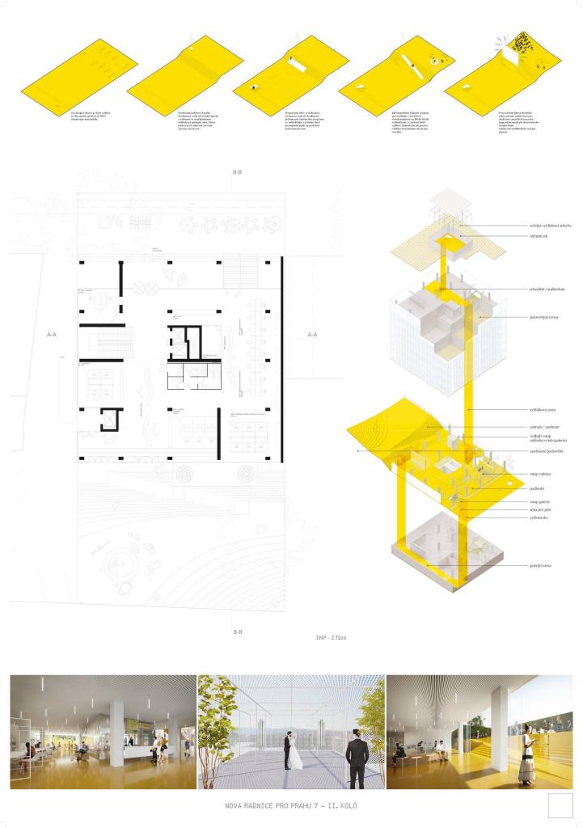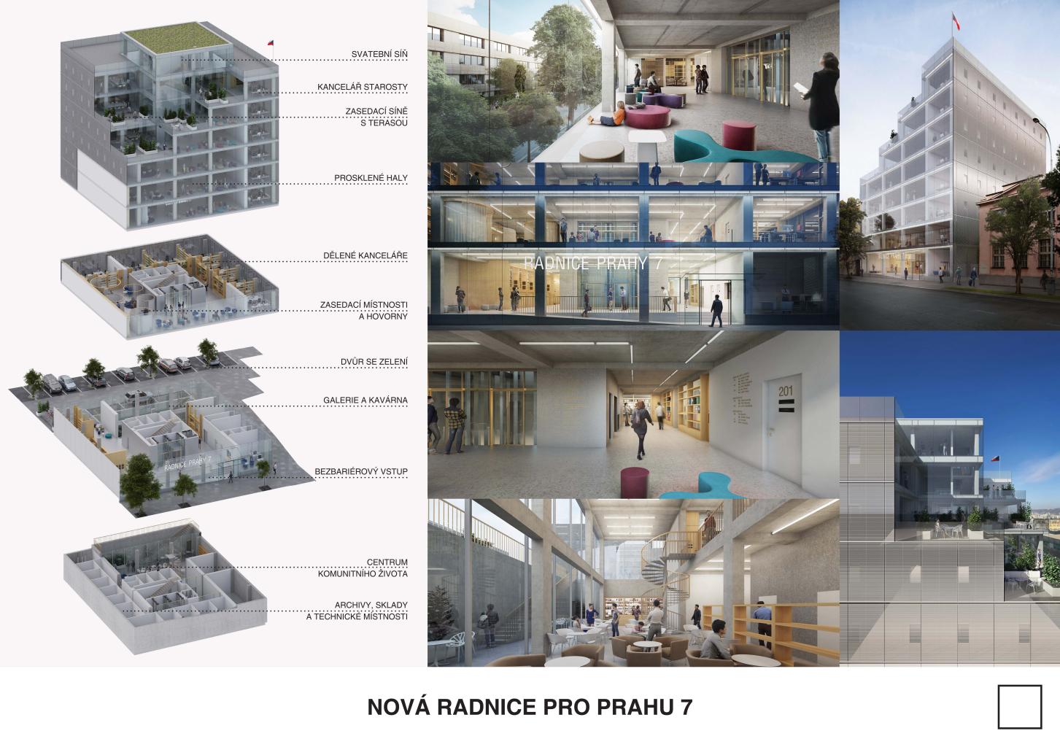- Author Atelier bod architekti
- Team Vojtěch Sosna, Jakub Straka, Jáchym Svoboda, Jan Svoboda
- CZ
Architectural expressions used for reconstruction of the building quote traditional architectural shapes and materials of quarter Holešovice. The house respects the historical city context and it honors its specifics, honors industrial aesthetics. Although the object is expressive, its expressiveness is achieved by humble way, by using of traditional motives of Holešovice. The original building is getting pure at the very skeleton of technical necessity - the loadbearing structure, which we consider as beautiful. Beauty of engineering works is in their authenticity and sincerity. That is, why we honor size of building modules, rhythm, structure. We used motives that make ordinary house, the house unordinary - the town hall.
Jury evaluation: In this design, the jury particularly appreciated the simplicity and clarity of expression that aptly fits a public building, and the justified use of a basic architectural vocabulary working with contrasts of light and shadow, materiality and lightness. At the same time, it also praises the approach to reconstruction, respecting the extant structural system and the context in which the building is situated. However, the jury does have reservations regarding the conception of the ceremonial hall, which could be more generous in its expression and thus correspond better to the overall architecture of the building. Though it is a technologically standard project, it allows space for further development in terms of energy sustainability. Allowing for future technologies is itself a condition of the realisation of the project, as well as the consideration of better integration of renewable energy sources into the building’s concept. Equally important will be the investigation of the current structure, the possibility of its greater exposure and coexistence with the necessary technical equipment of the building.
