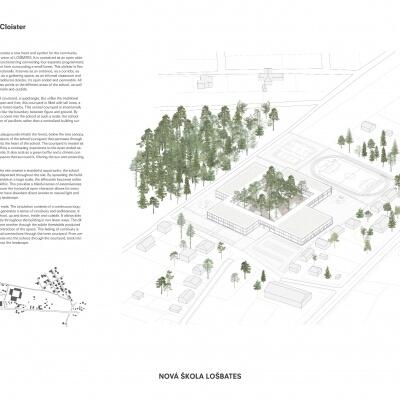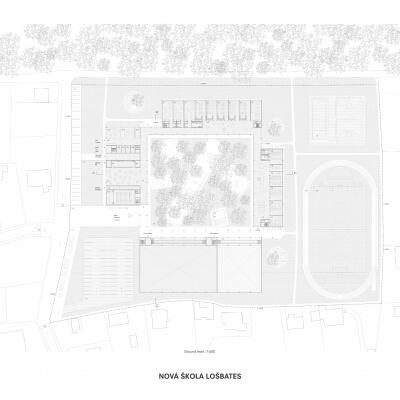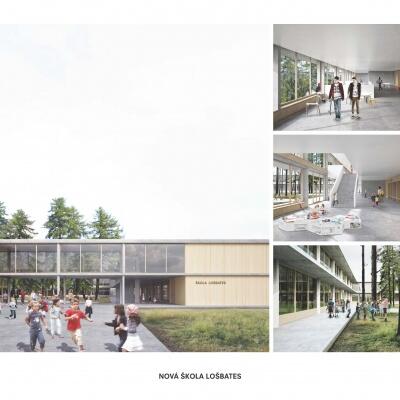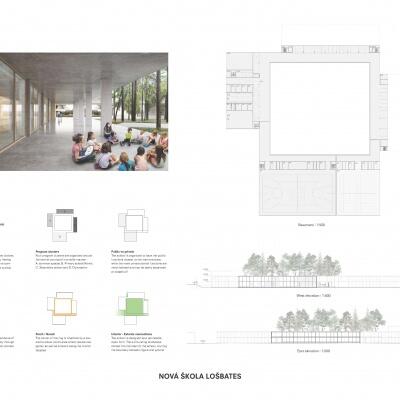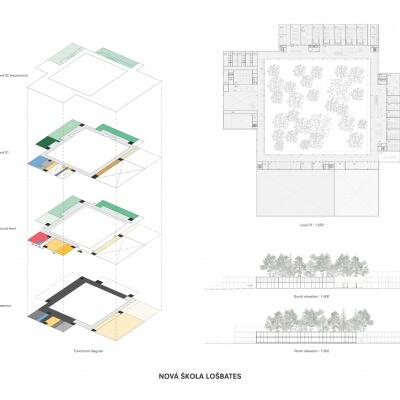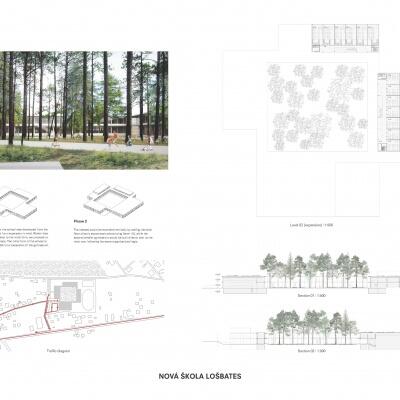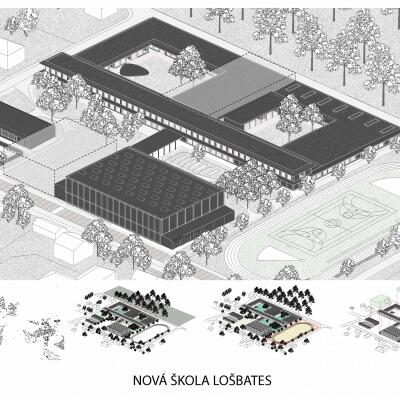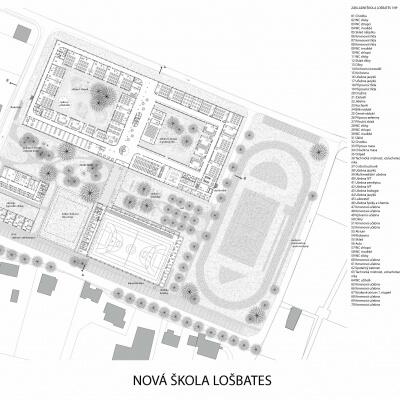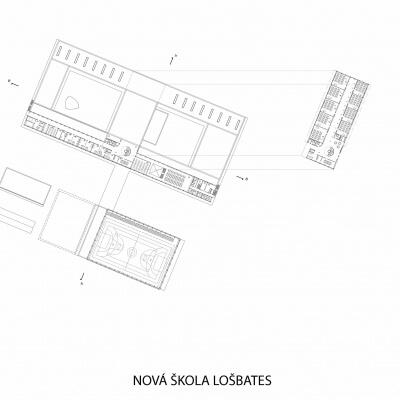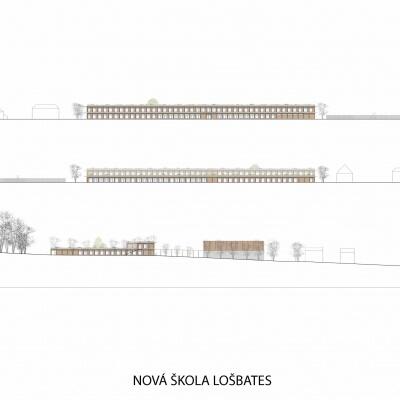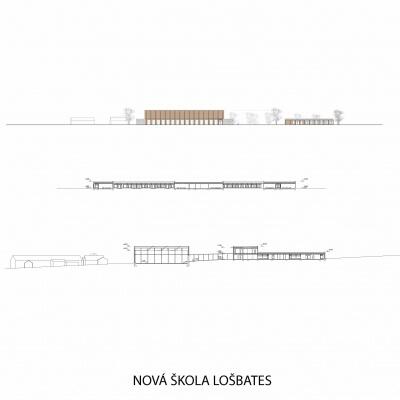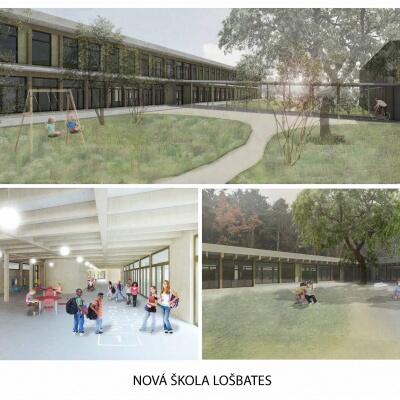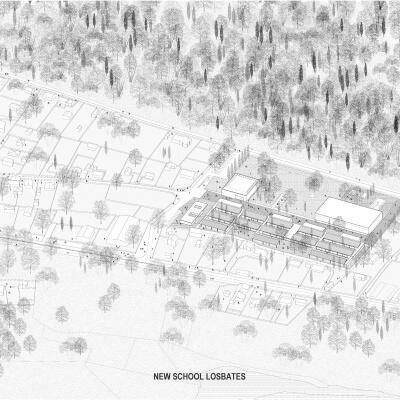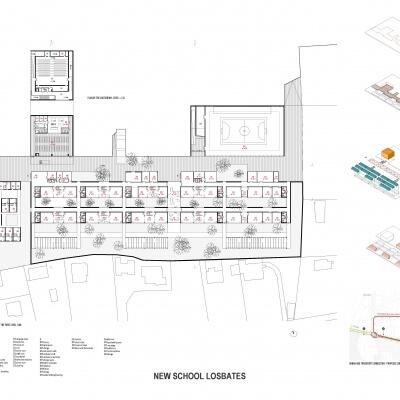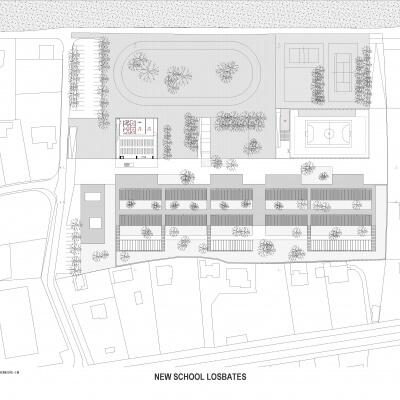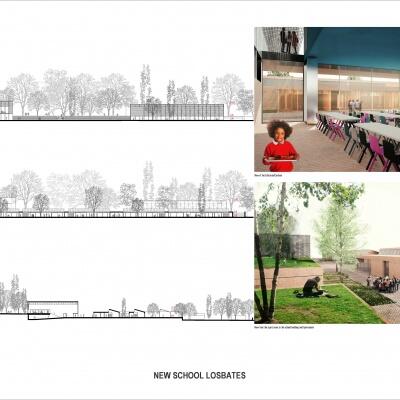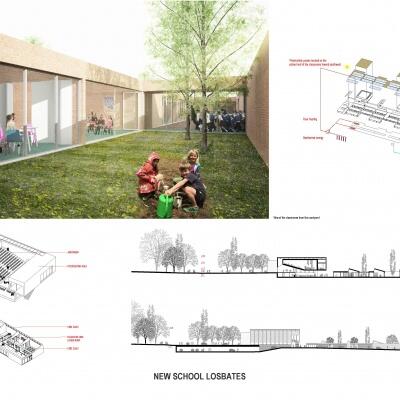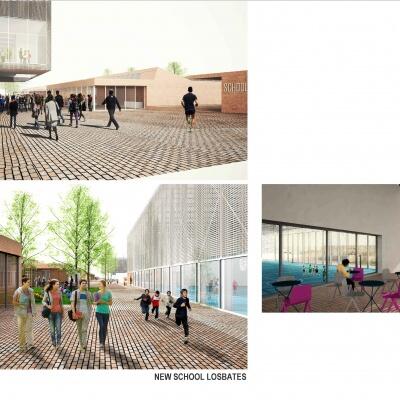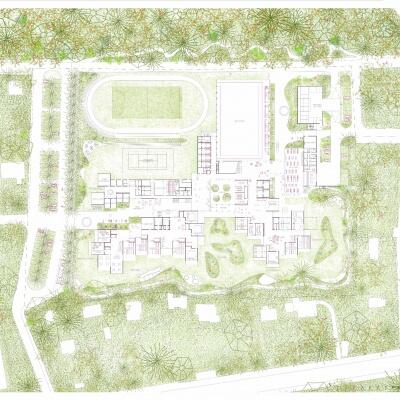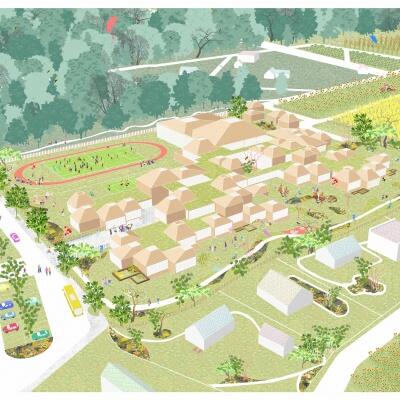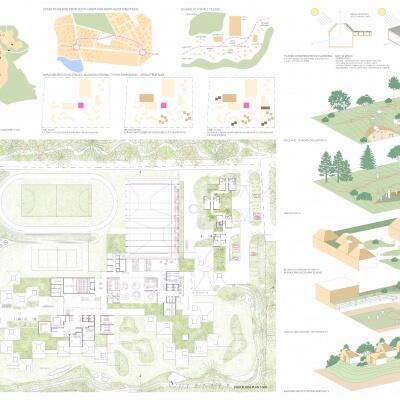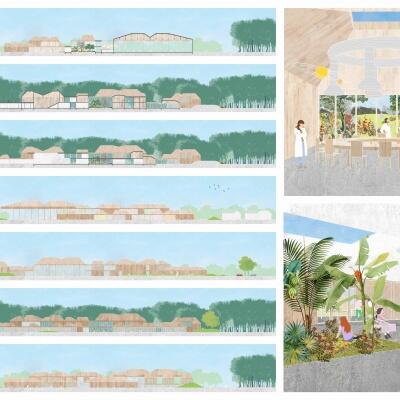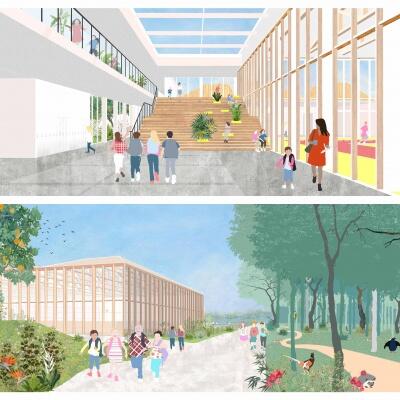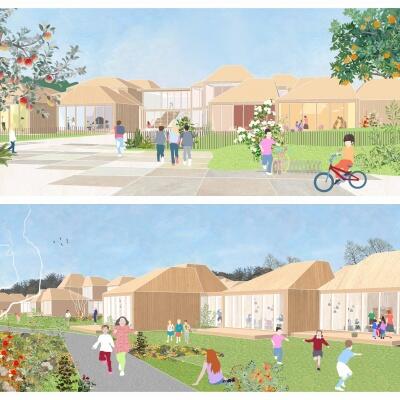- Author Pelletier de Fontenay
- Team Hubert Pelletier, Yves de Fontenay, Valerio Sartori
- Montréal, Canada
The school aims to create a new heart and symbol for the union of LOŠBATES. It is conceived as an open cloister, an articulated multi-functional ring connecting four separate program clusters into one coherent form surrounding a small forest. This cloister is flexible both visually and functionally. It serves as an entrance, as a corridor, as a covered outdoor area, as a gathering space, as an informal classroom and much more. Unlike the traditional cloister, it’s open ended and permeable.
The authors met the requirements of the assignment to the highest degree and fulfilled the expectations of the client. The architectural expression is appropriate for a new institution that forms a common background for 4 municipalities. The jury appreciates the symbolism of the 4 buildings connected by an ambit around a common courtyard, which makes the urban division of the overall volume of the building into smaller masses and units look favourable. The integration of the large volumes of gymnasiums into the area is sensitive. The volume of the building on the underground level (especially parking spaces and circulation) can be optimised without significantly affecting the dispositional design of the school's operation. The southern and western facades of the building, facing the individual dwellings, maintain a maximum height of 2 storeys; the extension provides for a volume above this level, but is oriented north towards the woodland and east towards the sports complex, so will not adversely affect the existing development. The Panel anticipates that by refining the design of the building in line with the comments of the client, the proposal has a very good potential for adaptability without compromising a successful concept.
