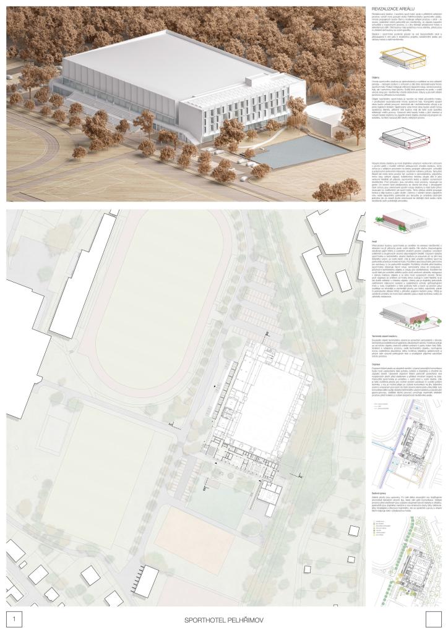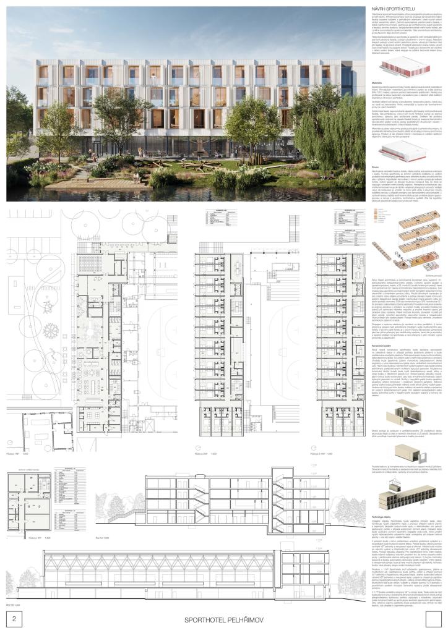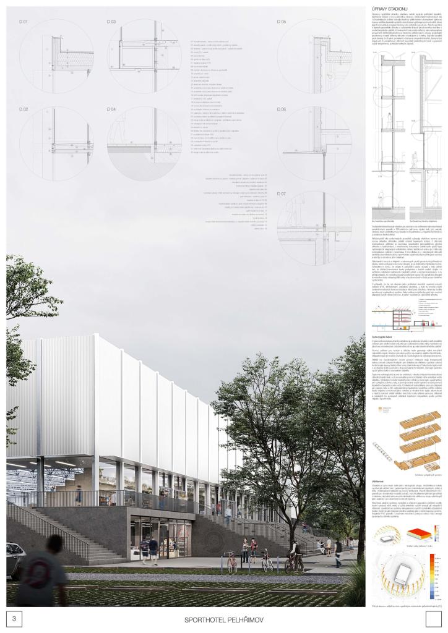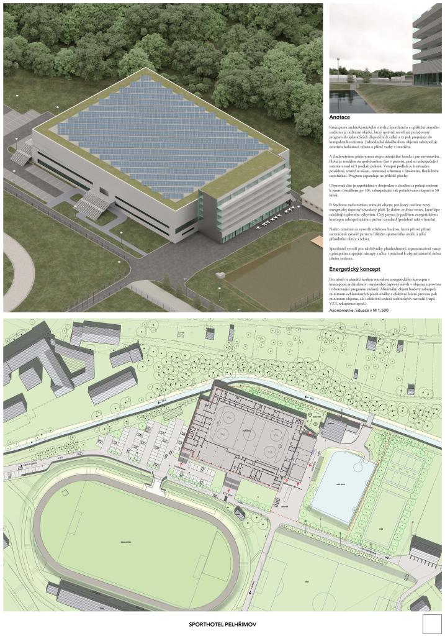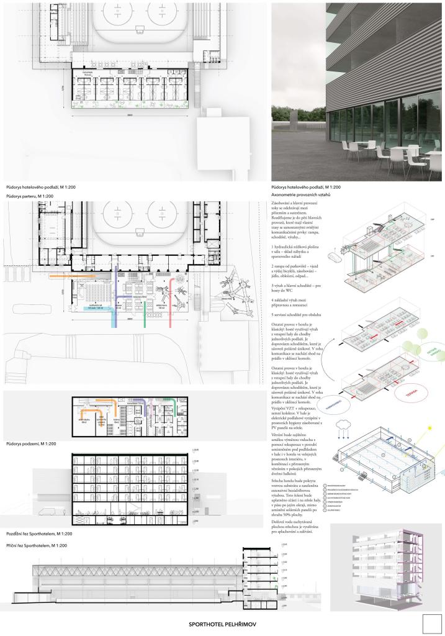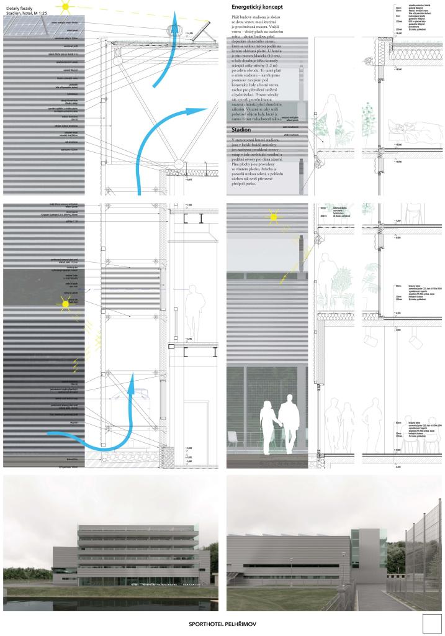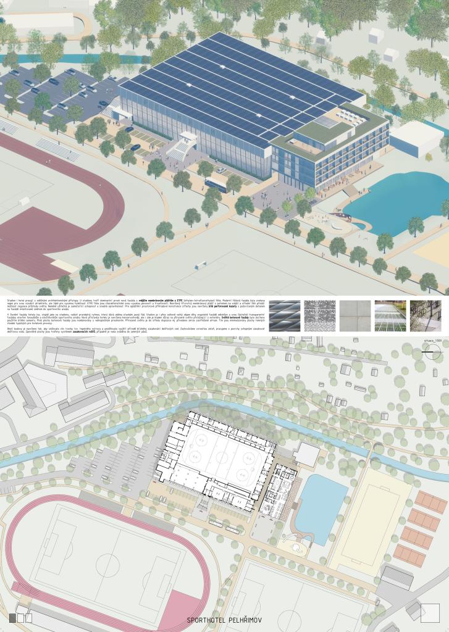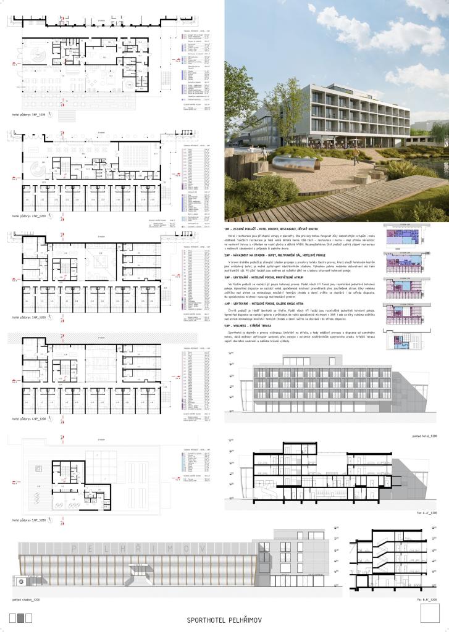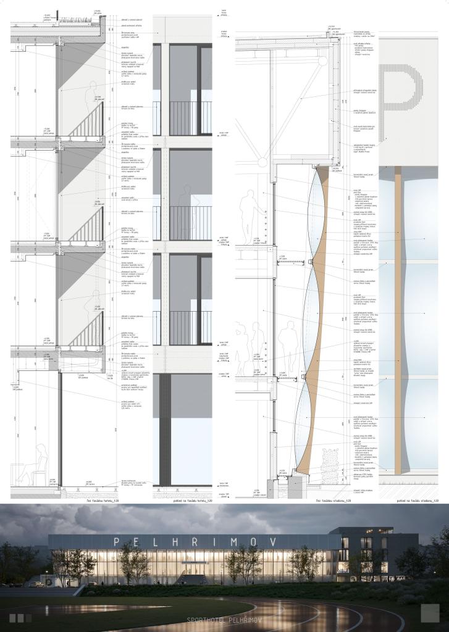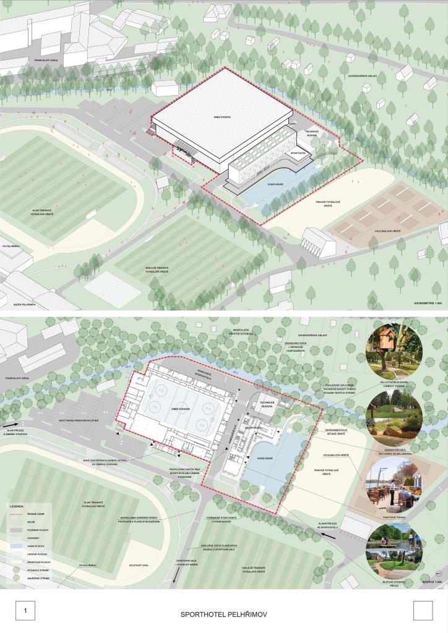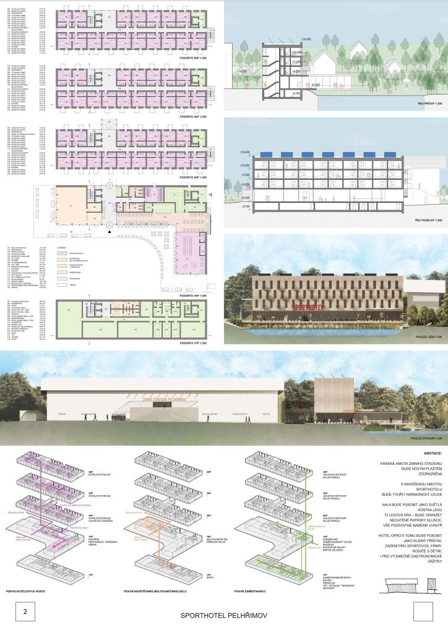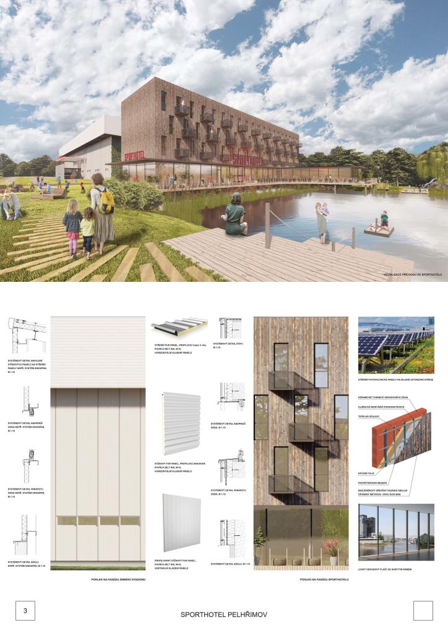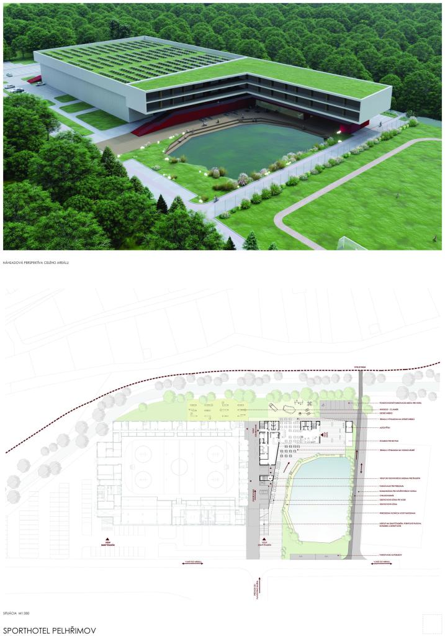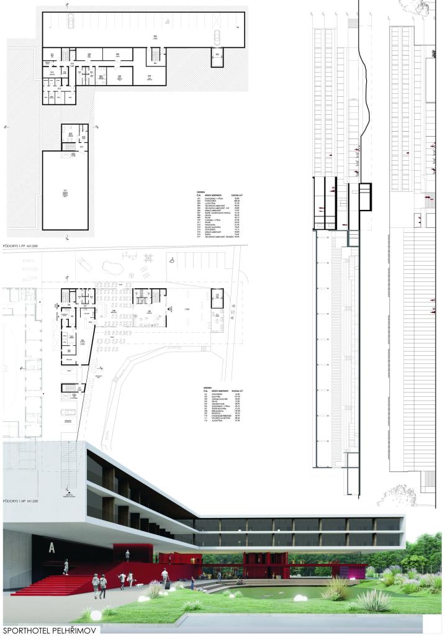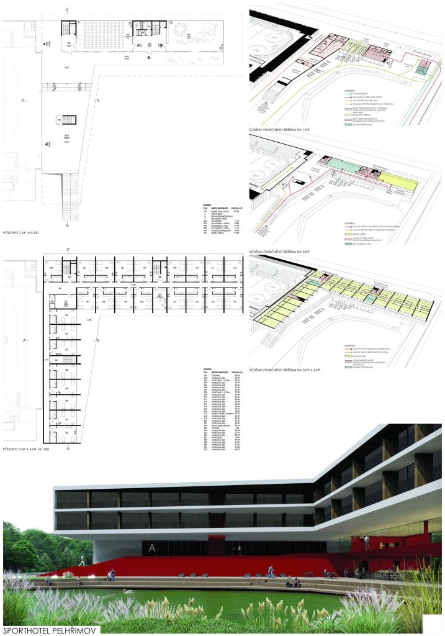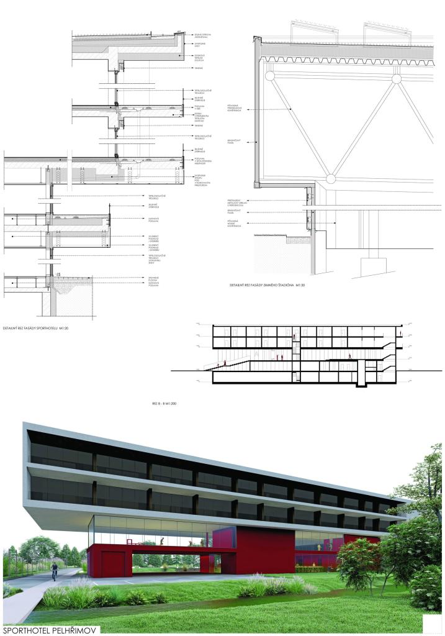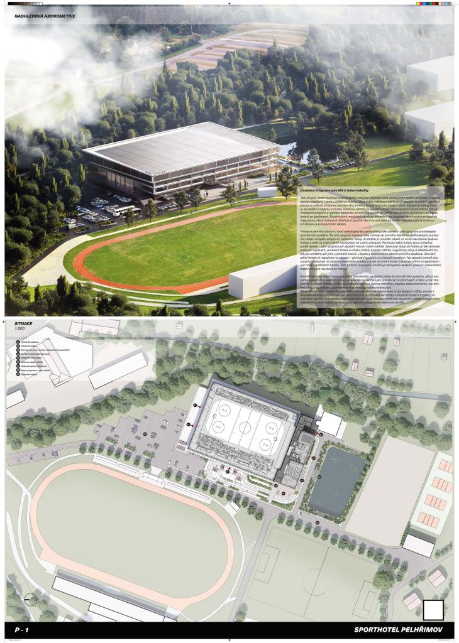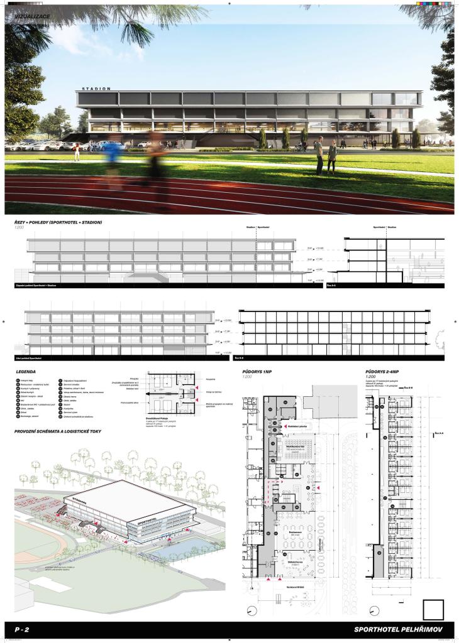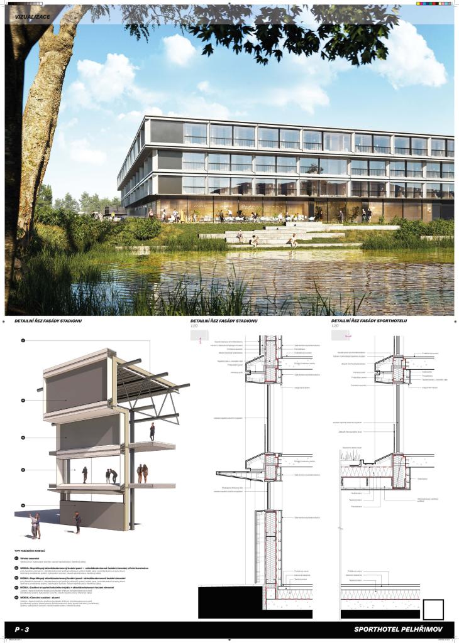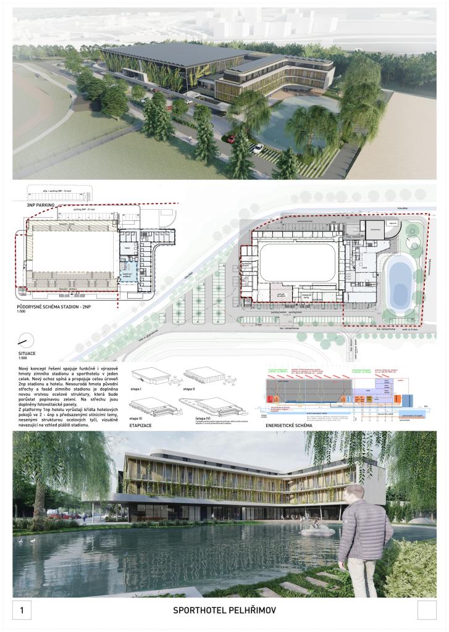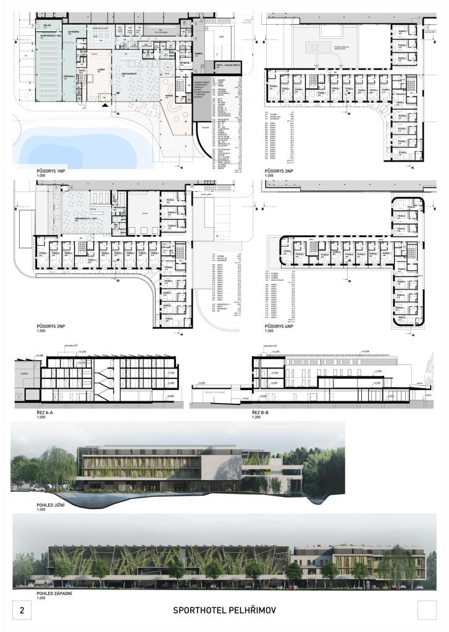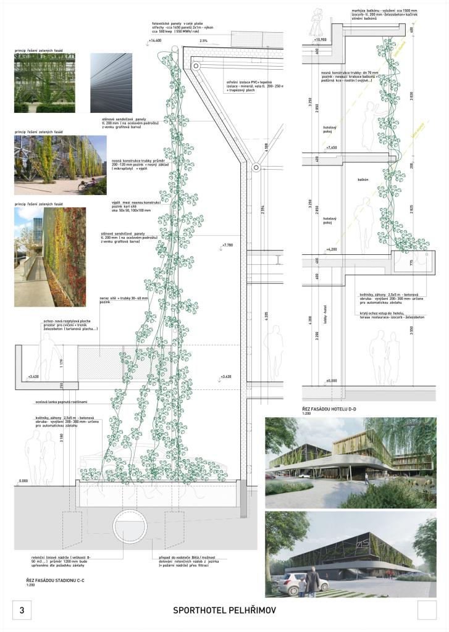- Author Boele
- Team Pavel Fajfr, Petr Šuma, Vitudanish Dara
- Prague
The revitalized stadium and the proposed sports-hotel, together with the adjacent public spaces, create a new vibrant heart of the Pelhřimov sports complex. The mass of interconnected buildings articulates and initiates the public spaces in the surroundings - to the north a green, busy visitor car park, to the west a capacity staircase with dispersal spaces, and to the south a quieter hotel forecourt with activities for children. Both buildings share a new identity, yet they are clearly two buildings with their own specificities. Both the stadium and the sports-hotel have a positive impact on their immediate surroundings and are being approached as an initiation project to make the area more attractive to the citizens of the city and other visitors.
The design convinced the jury with its high quality architecture, its clean and strong expression. The building communicates well with the stadium. The design also fulfils the requirement to satisfy a clientele other than purely sporting. The line considered by the competitors best follows and fulfils the criteria of the competition. The traffic and parking solutions are positively evaluated. The jury appreciated the use of prefabricated parts of the design. The design does not only address the envelope, but also the new extension in a comprehensive way, which brings new ideas. Overall, the jury found the design to be sophisticated and appropriate to the project's intent. The jury is considering whether the façade could be simplified. The jury recommends that the client negotiate with the authors of the design to simplify the façade in order to optimise acquisition and operating costs.
