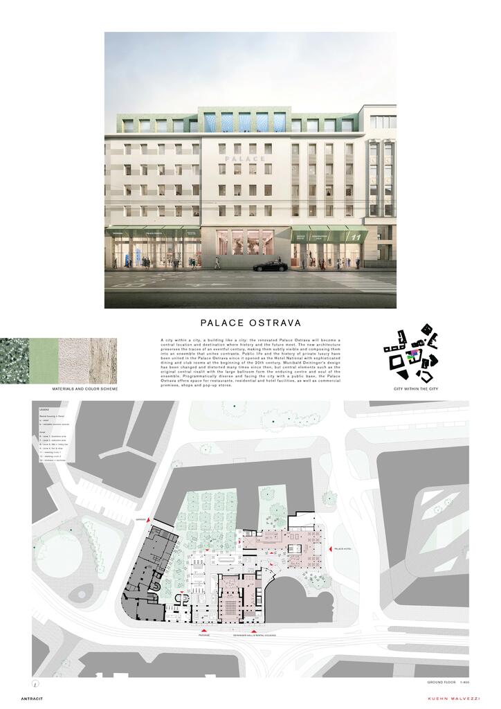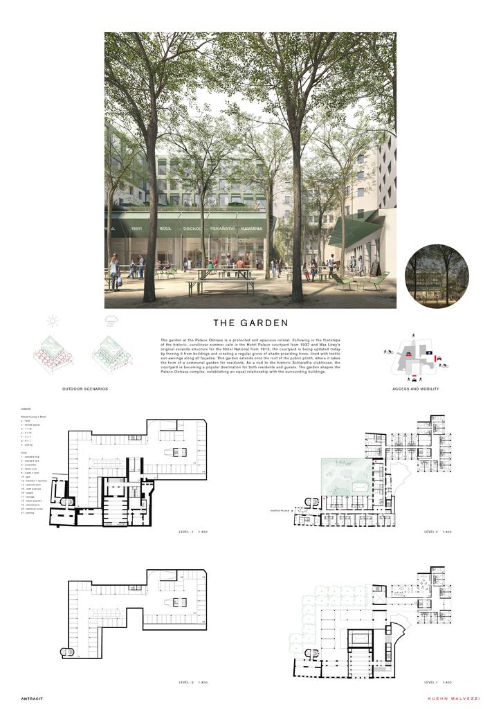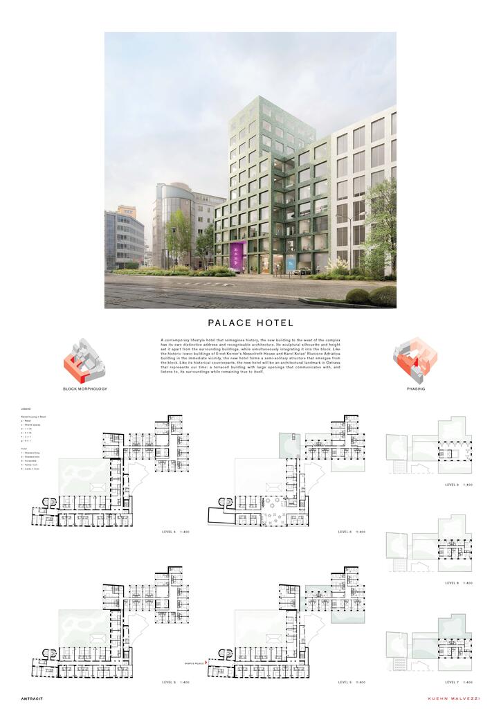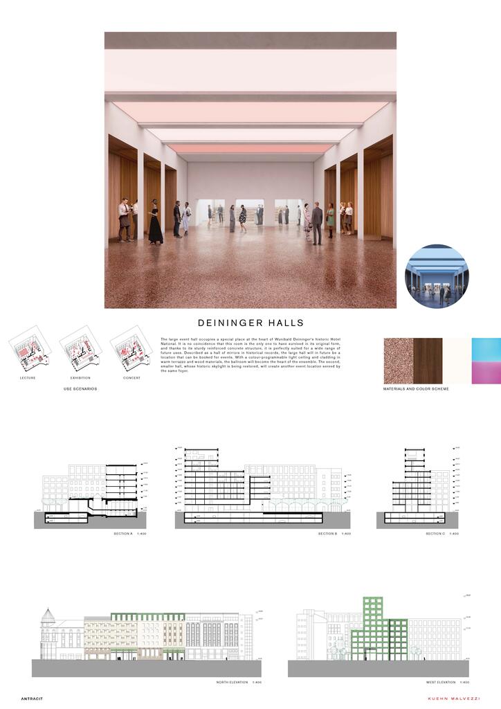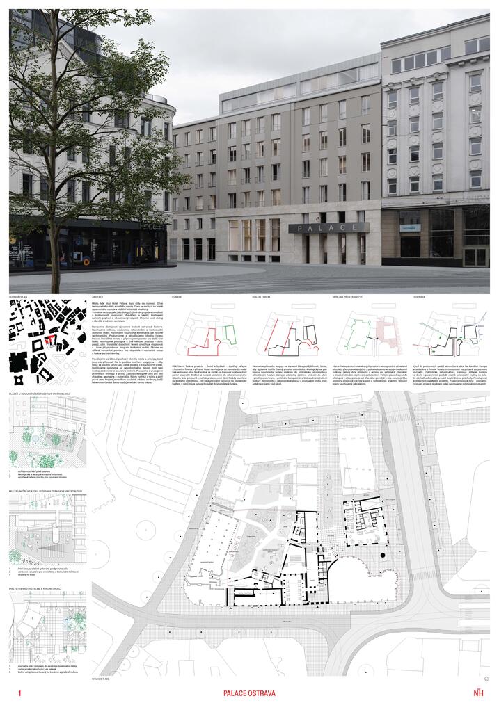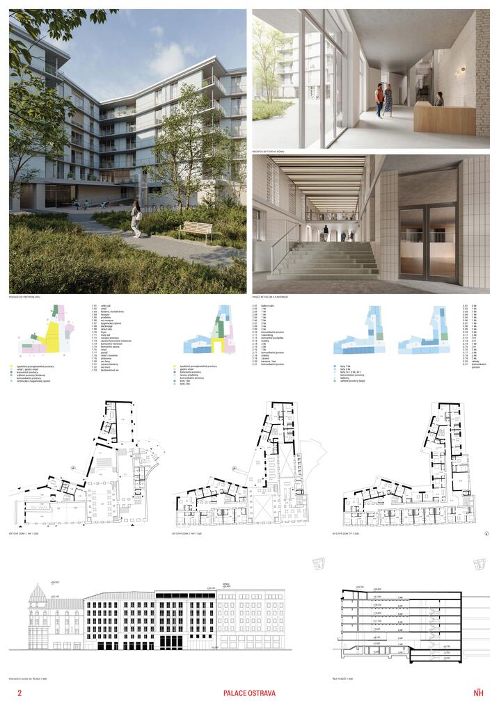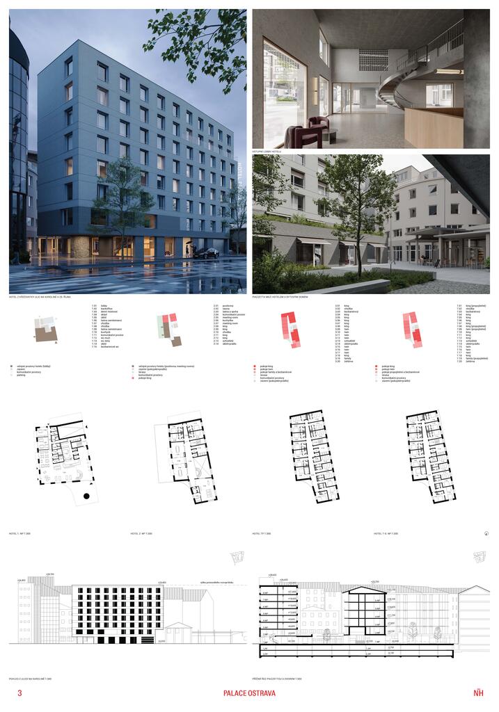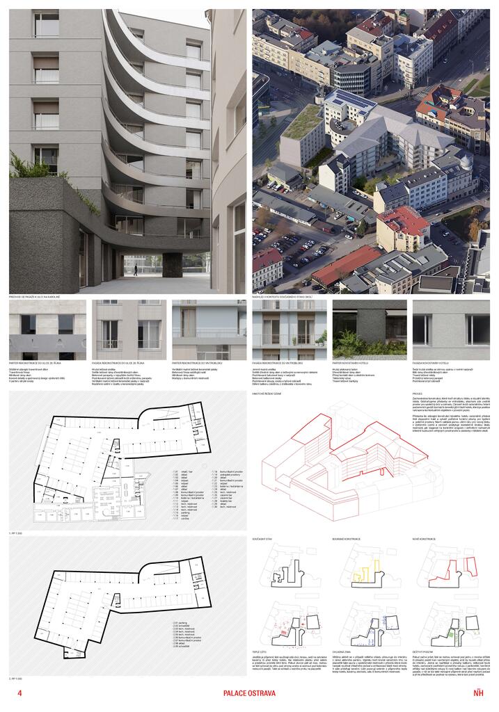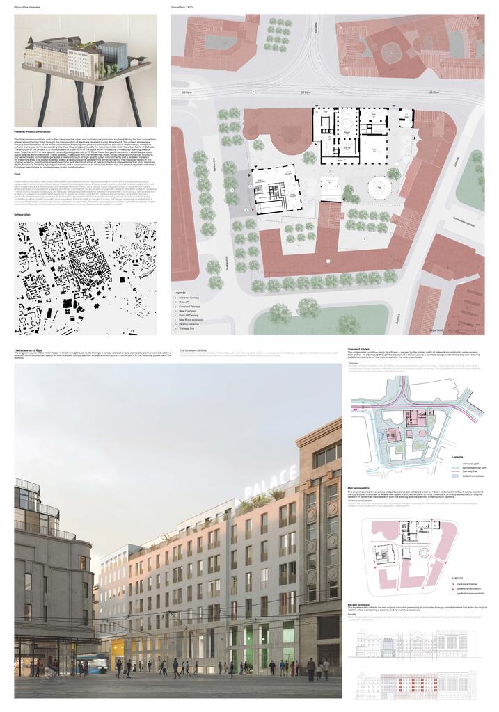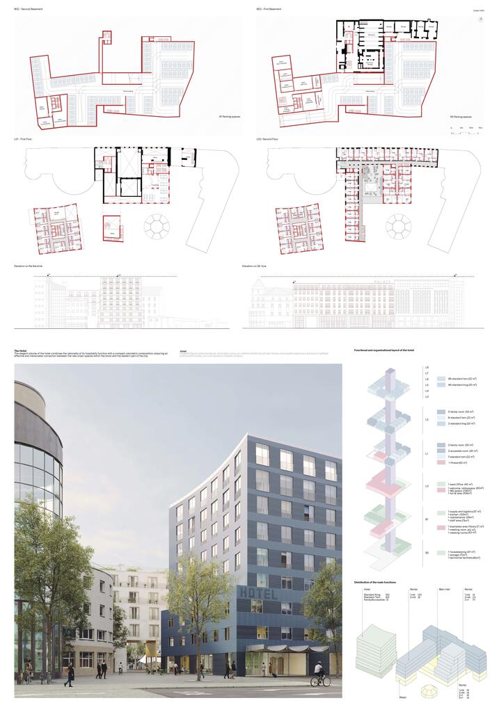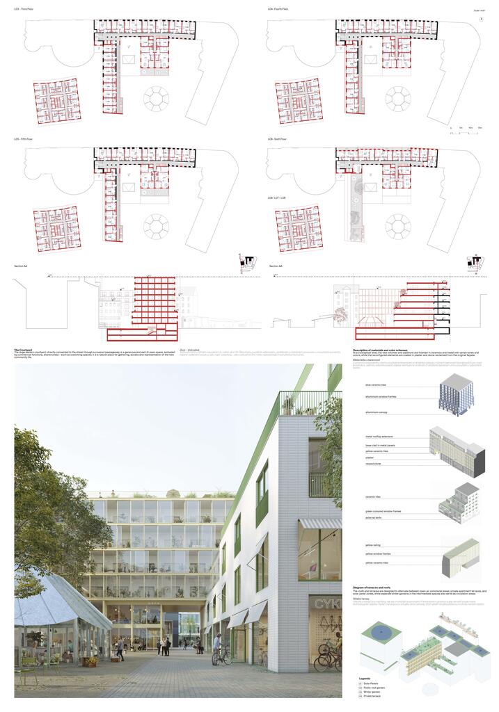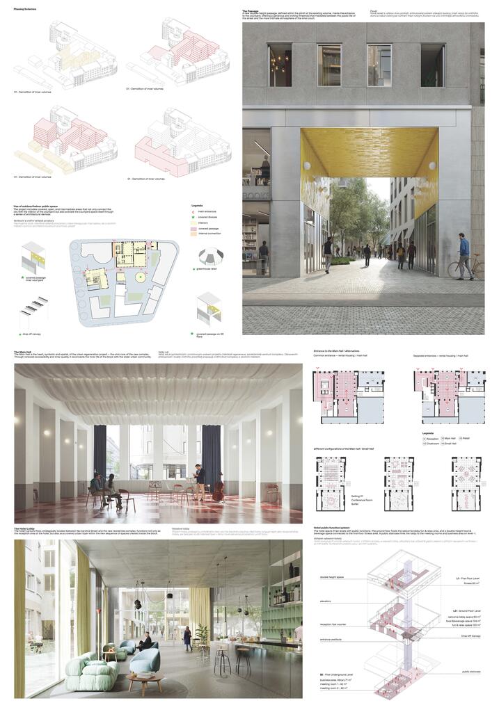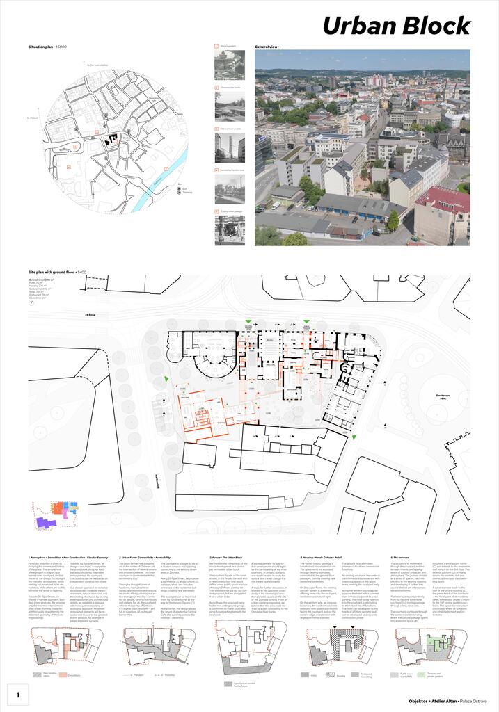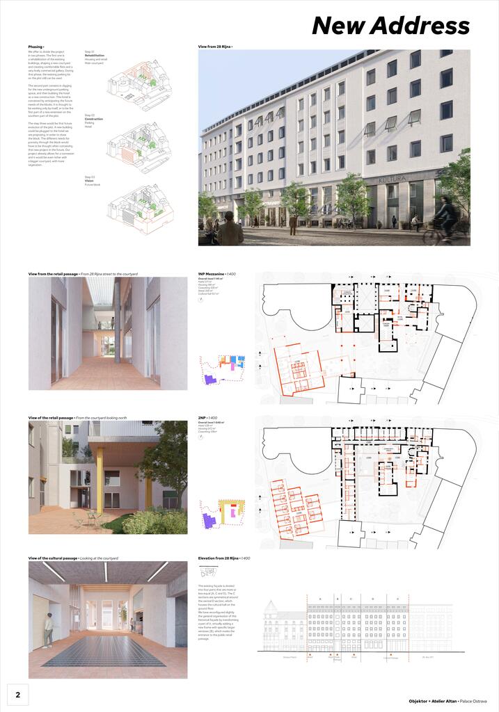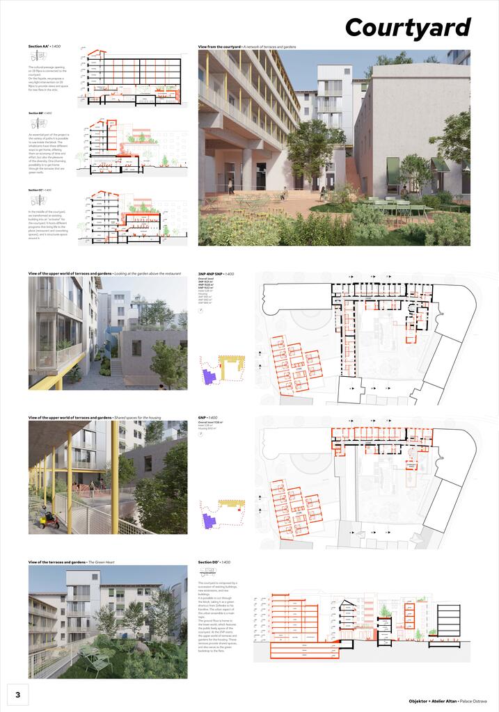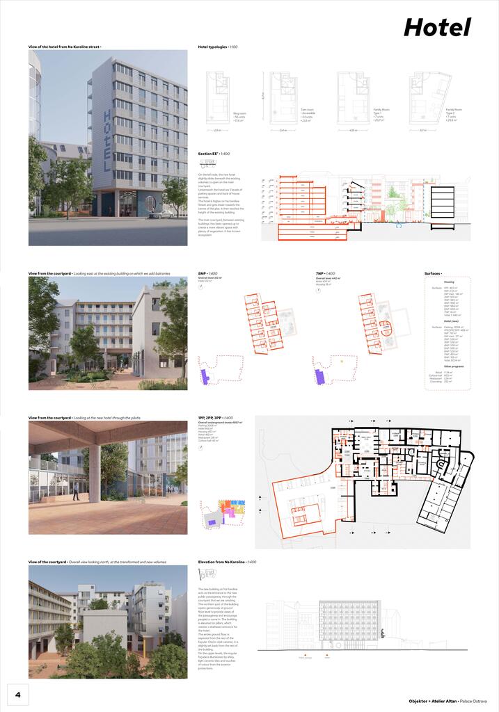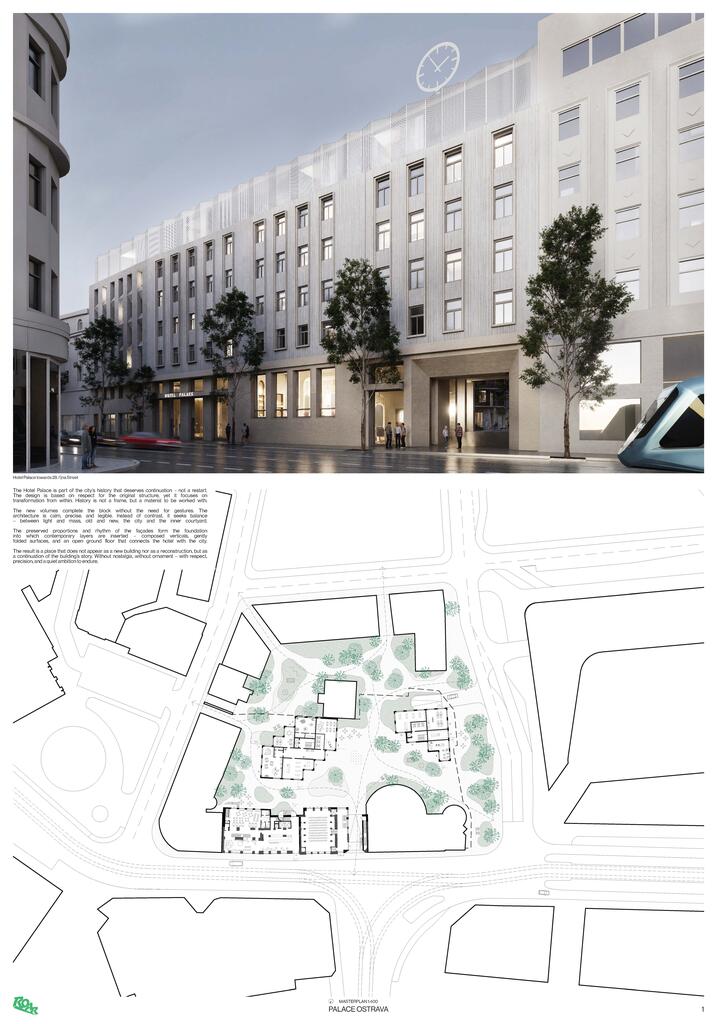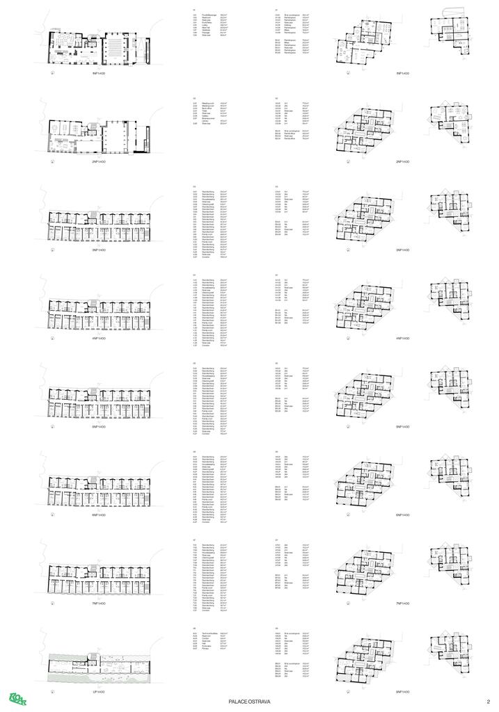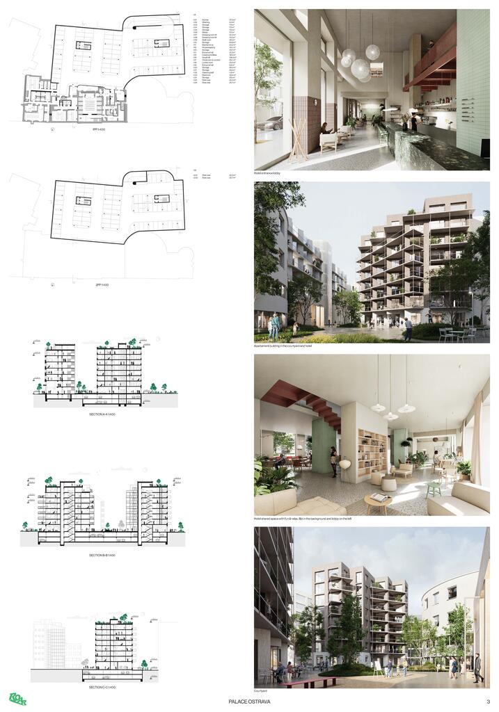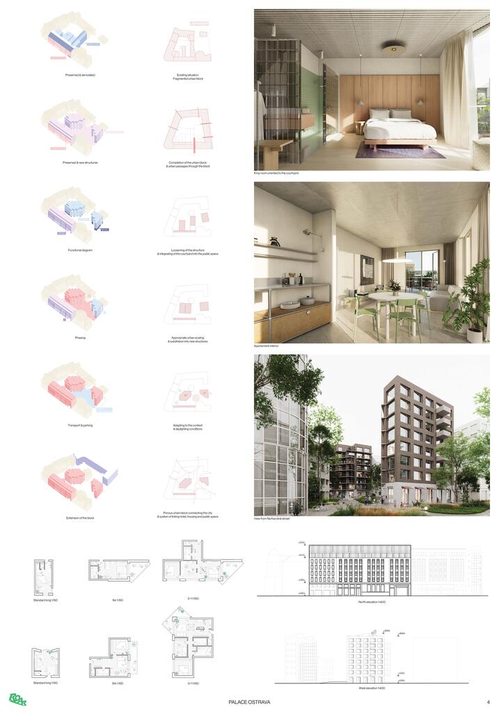- Author Kuehn Malvezzi Architects
- Berlin, Germany
A city within a city, a building like a city: the renovated Palace Ostrava will become a central location and destination where history and the future meet. The new architecture preserves the traces of an eventful century, making them subtly visible and composing them into an ensemble that unites contrasts. Public life and the history of private luxury have been intertwined in the Palace Ostrava since it opened as the Hotel National with sophisticated dining and club rooms at the beginning of the 20th century. Wunibald Deininger’s design has been altered and distorted many times since then, but central elements such as the original central risalit with the large ballroom remain the enduring heart and soul of the ensemble. Programmatically diverse and oriented toward the city with a public base, the Palace Ostrava offers space for restaurants, residential and hotel facilities, commercial premises, shops and pop-up stores.
The project demonstrates in an exemplary way how to operate within a complex urban condition shaped by fragments, historical traces, and vanished structures. The architects not only succeed in reinterpreting former functions and making them legible again, but also in redefining the urban block through the insertion of a single composite figure. This figure links the retained structure along 28. října Street with a new volume culminating in a hotel tower at the western edge of the block. With the second phase on the southern part of the site, the proposal completes the block with two clearly defined inner courtyards. A covered passage connects both sides of the block without compromising the green spaces. Unifying the programmatic functions within one composite volumetry also enables flexibility in allocating areas between housing and hotel use. The urban figure is derived from the existing morphology, with lower building heights around the courtyards rising to a freestanding, sculptural hotel tower. The jury supports this reading of the surrounding urban fabric, which accommodates a single volumetric accent exceeding the prevailing building heights. The proposed tower, however, exceeds the height limits specified in the document issued for the competition by the Urban Planning Department of the City of Ostrava (ÚHA MMO). Its precise height and dimensions will need further refinement in dialogue with the client and local authorities to find the right balance between a stand-alone landmark and an integrated high point within the block structure. The jury appreciates not only the analytical engagement with the urban morphology but also the research and reflection on the work of Wunibald Deininger, architect of the original Hotel National. From this study, Kuehn Malvezzi developed a set of architectural tools to reinterpret and structure the new interventions. These tools can also guide further design development, especially regarding façade materiality, detailing, and the interior architecture, to enhance both atmospheric and architectural quality. On the ground floor, the entrance sequence and the passage with its proposed retail spaces are clearly structured, demonstrating flexibility for various retail typologies. Overall, the project is convincing in its reinterpretation of Ostrava’s historical morphology, presenting a distinct street presence and an independently functioning hotel with an appealing volumetric expression on the western side of the block.
