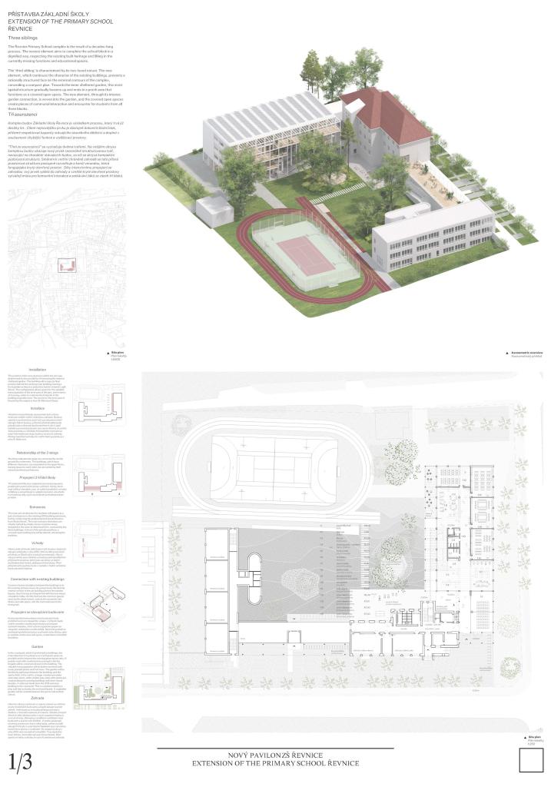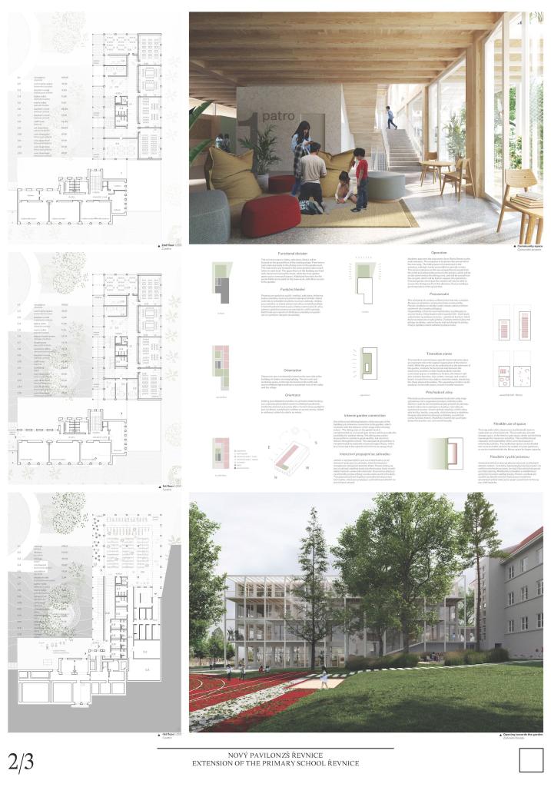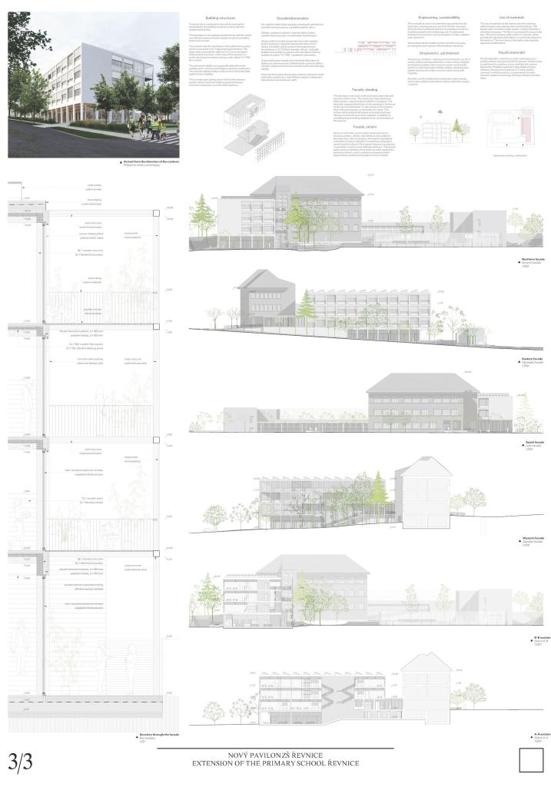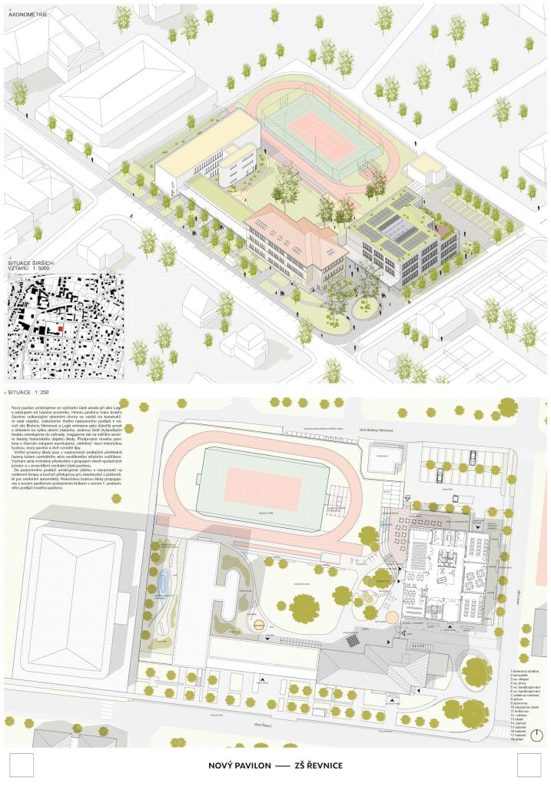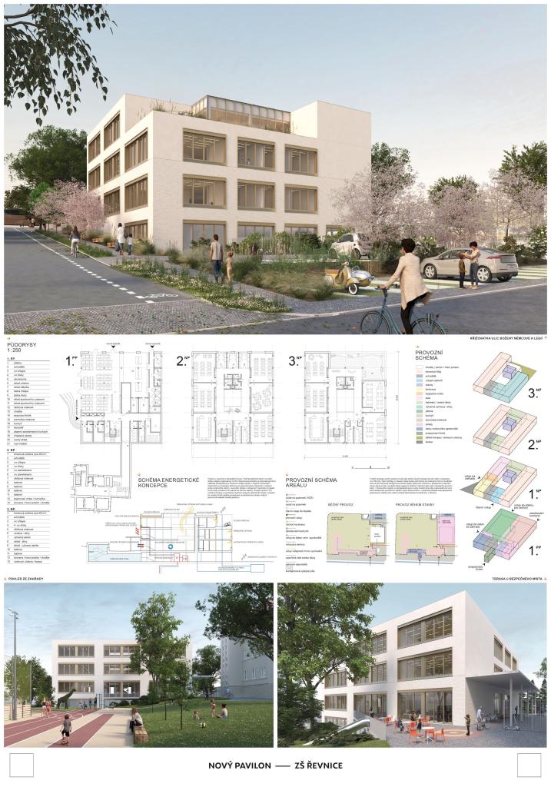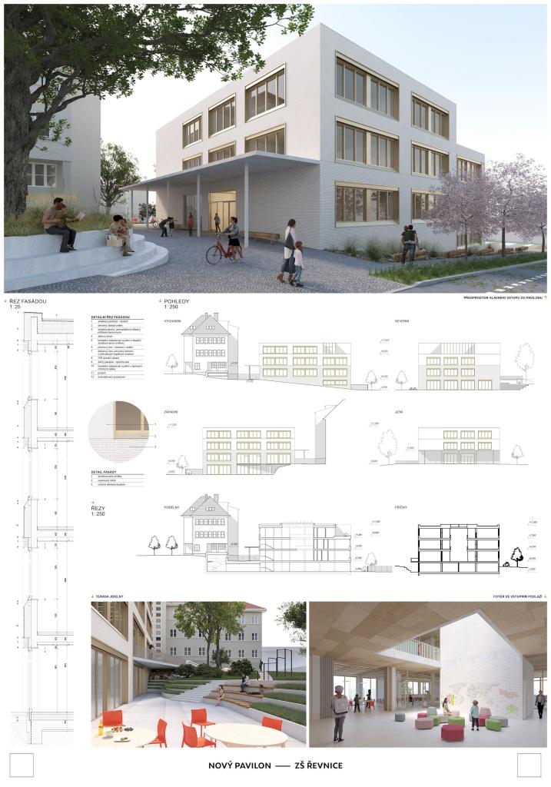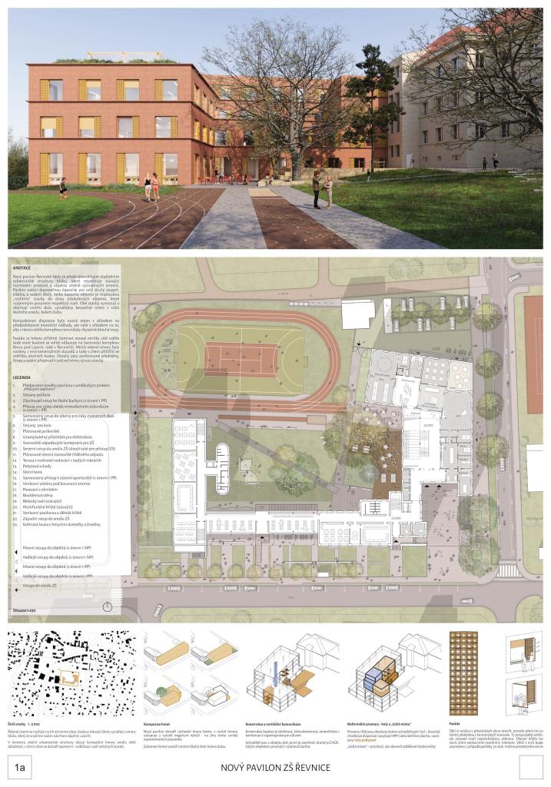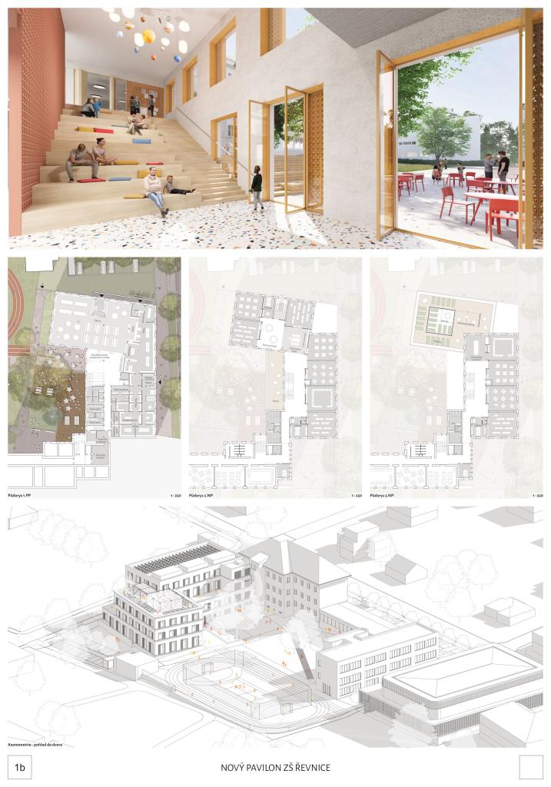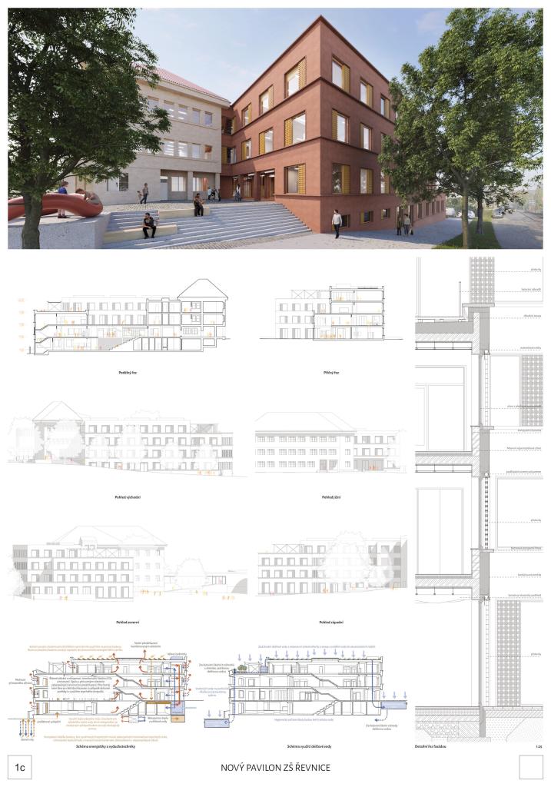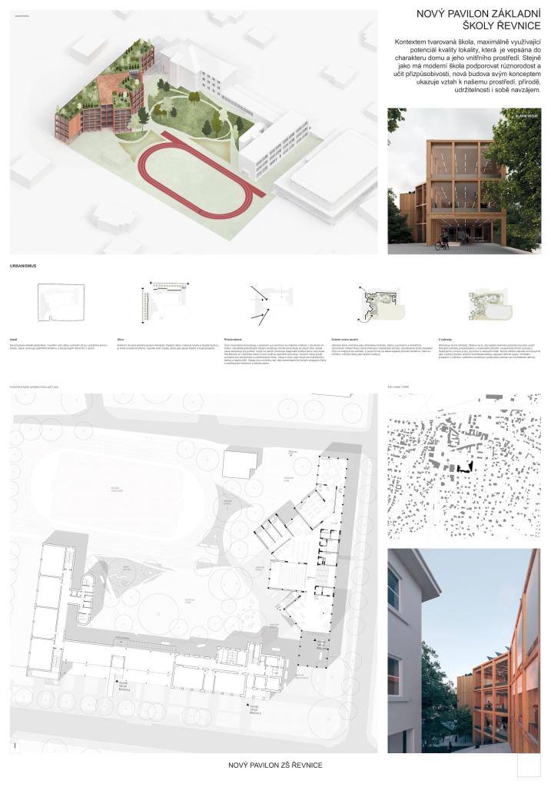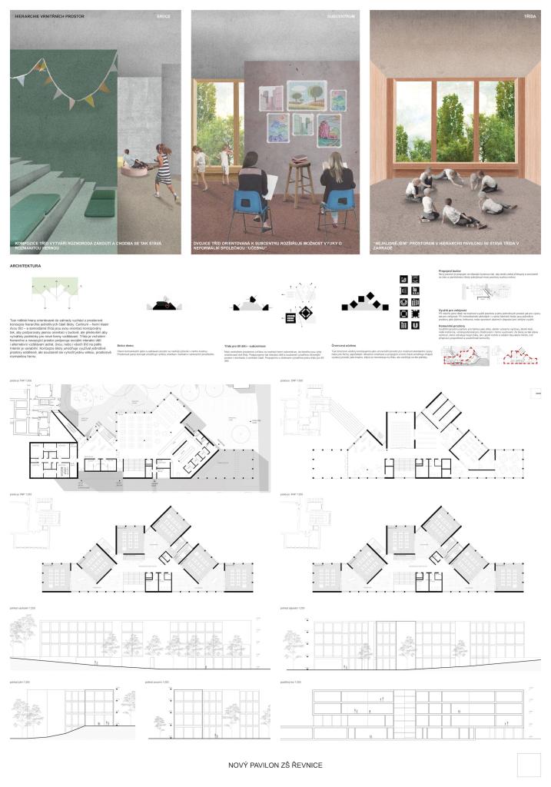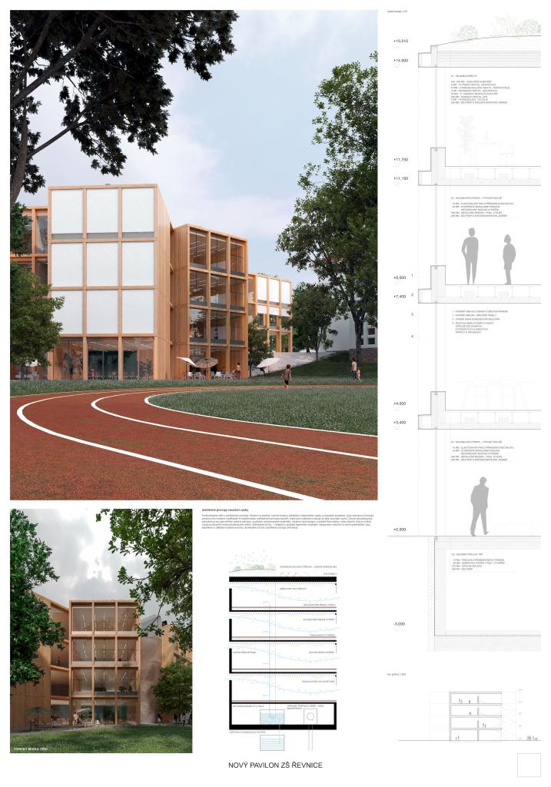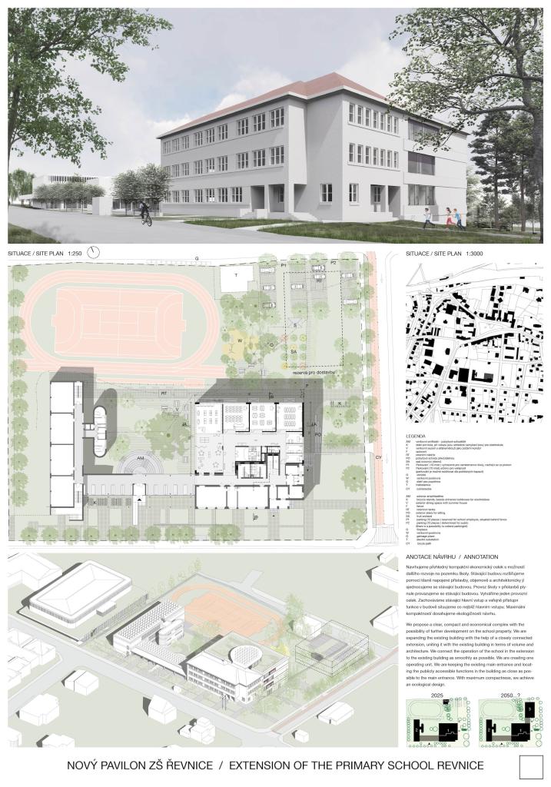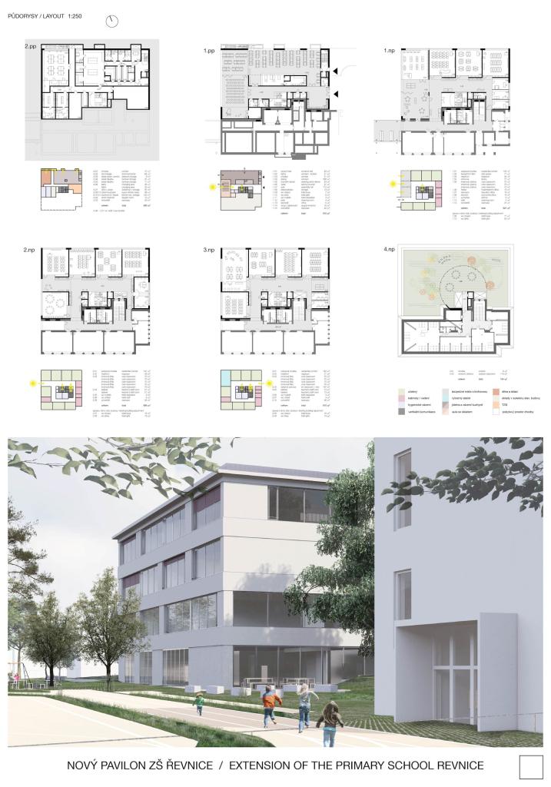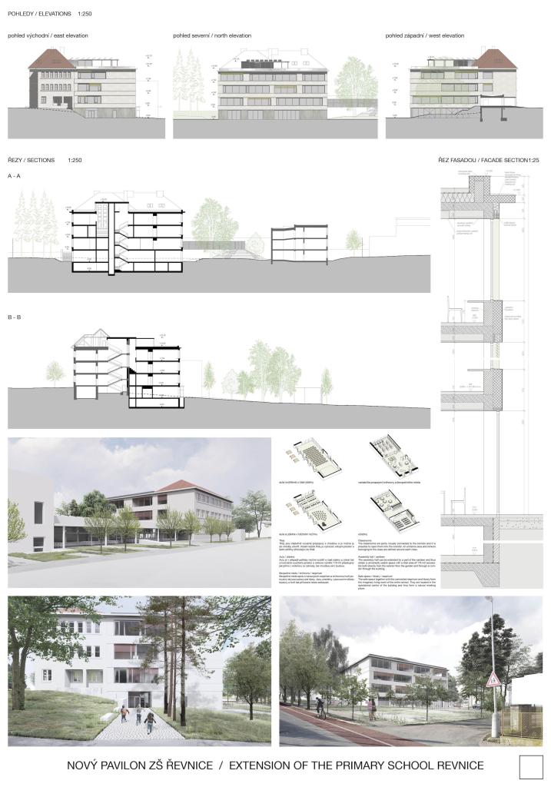- Author Építész Stúdió
- Team Tamás Fialovszky, Hunor Szántó, Máté Pálfy, Detti Kolossváry
- Budapest, Hungary
The Řevnice Primary School complex is the result of a decades-long process. The newest element aims to complete the school block in a dignified way, respecting the existing built heritage and filling in the currently missing functions and educational spaces. The 'third sibling' is characterized by its twofaced nature. The new element, which continues the character of the existing buildings, presents a rationally structured face on the external contours of the complex, concealing a compact pian. Toward the inner sheltered garden, this strict spatial structure gradually loosens up and ends in a porch area that functions as a covered open space. The new element, through its intense garden connection, is woven into the garden, and the covered open spaces create places of communal interaction and encounter for students from all three blocks.
The proposal elegantly addresses several design issues outlined in the competition brief and effectively integrates the garden and adjacent public spaces, that’s why the jury awarded it with the first prize. The arrival sequence is well‐planned, considering the connection to the existing school building and placing the auditorium near the new entrance. The circulation design allows for breakout spaces outside the classroom, promoting learning beyond traditional settings. The inclusion of external balconies provides additional outdoor learning spaces, which are highly desirable in the post‐Covid environment. Nevertheless, a budget and technical assessment should be conducted to address potential overheating caused by the east‐facing classrooms.
