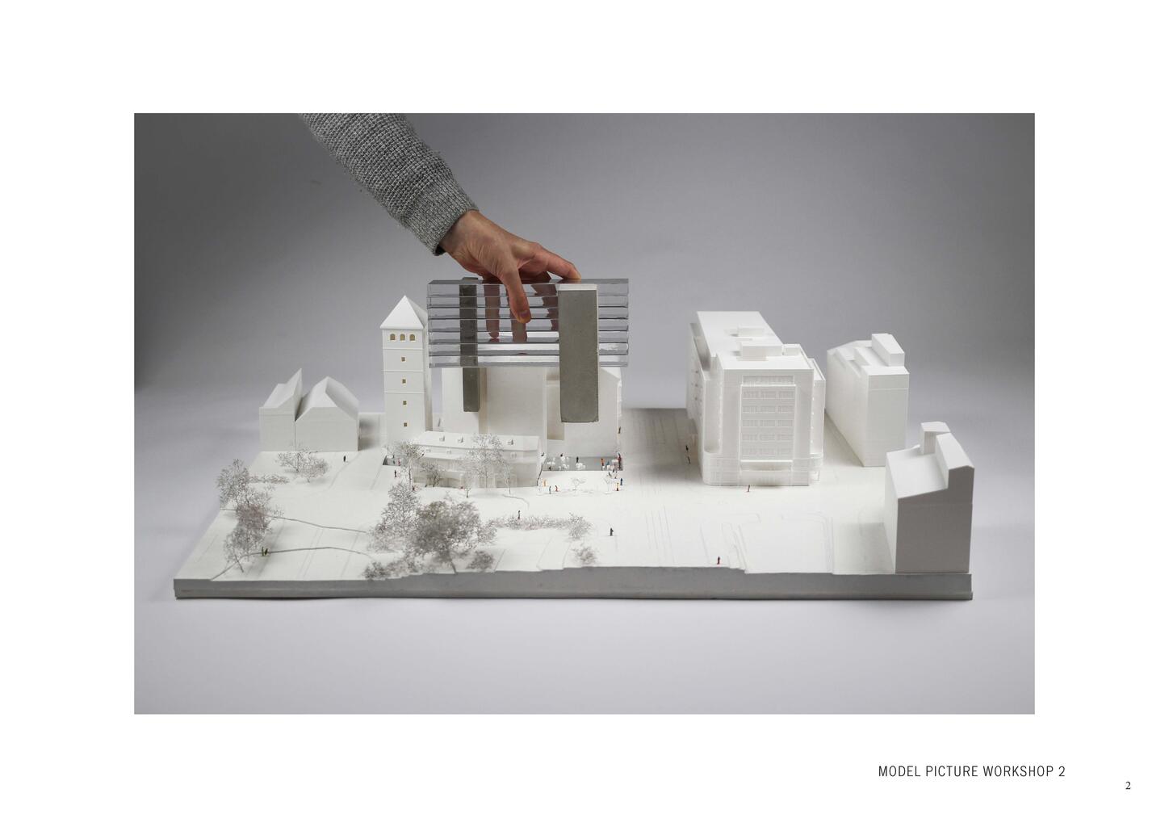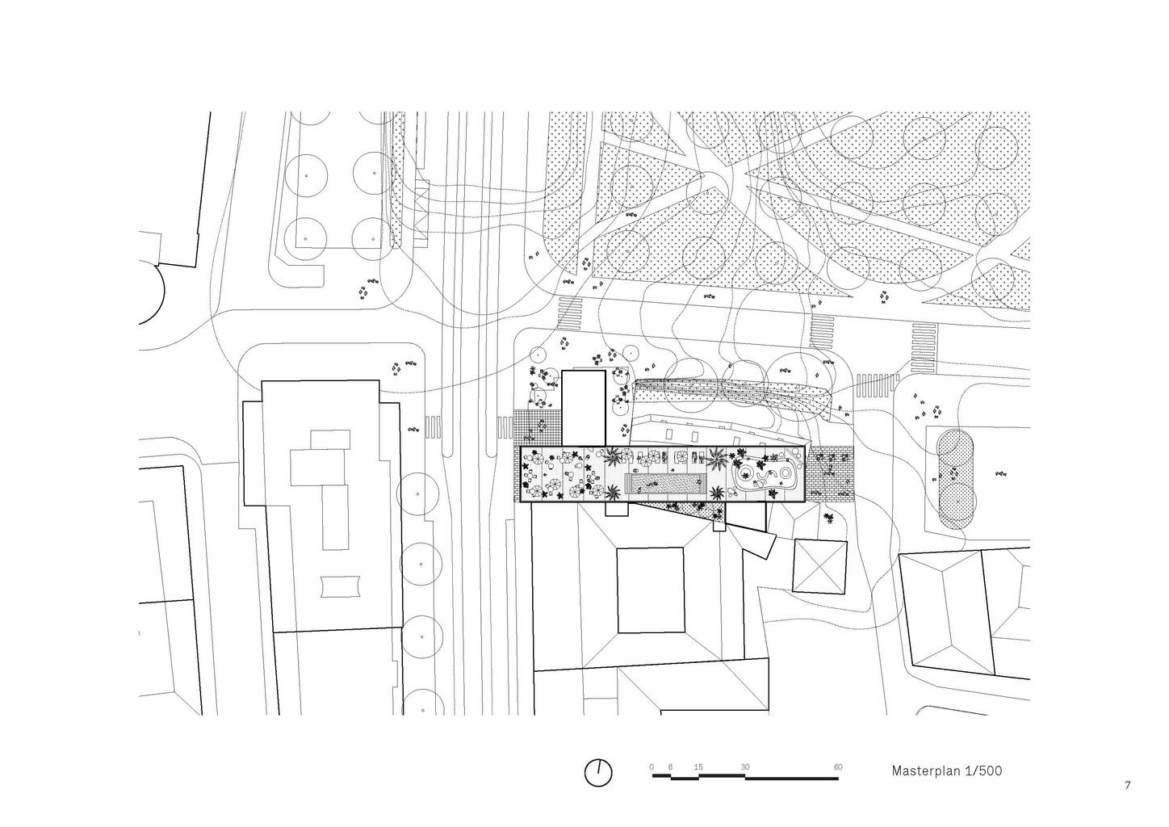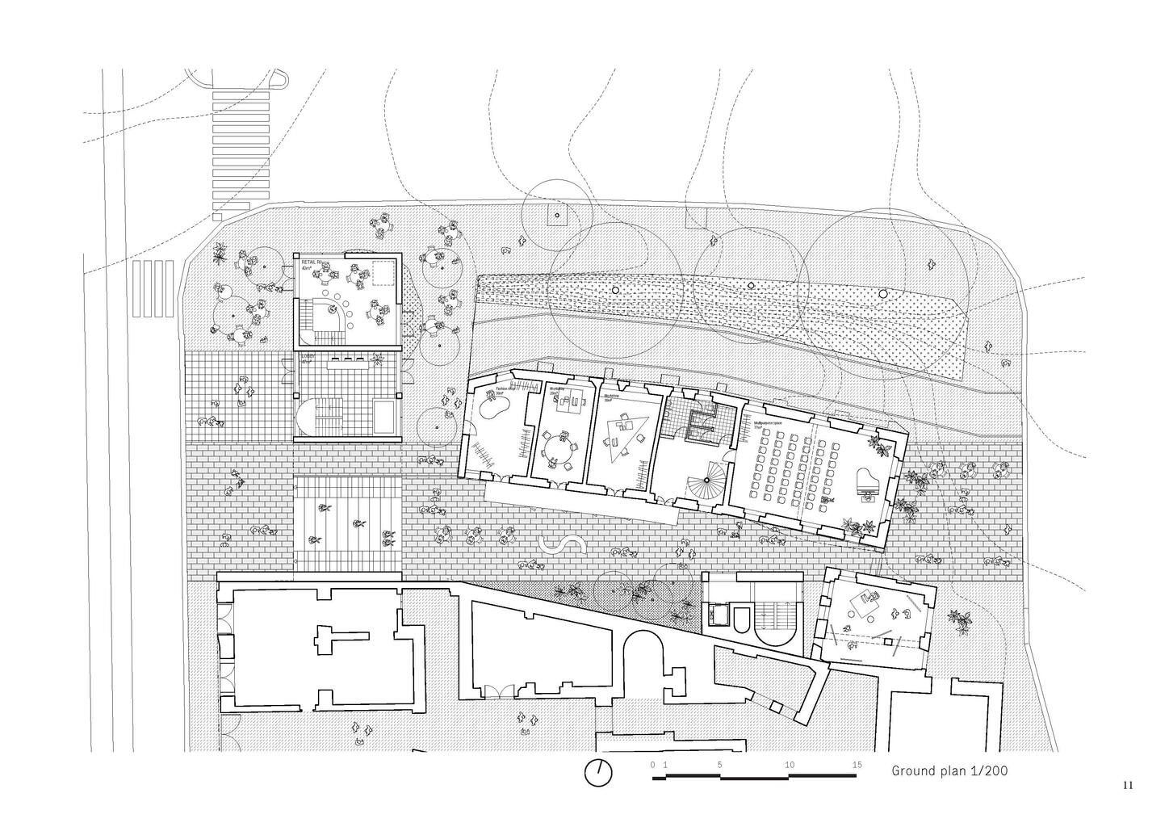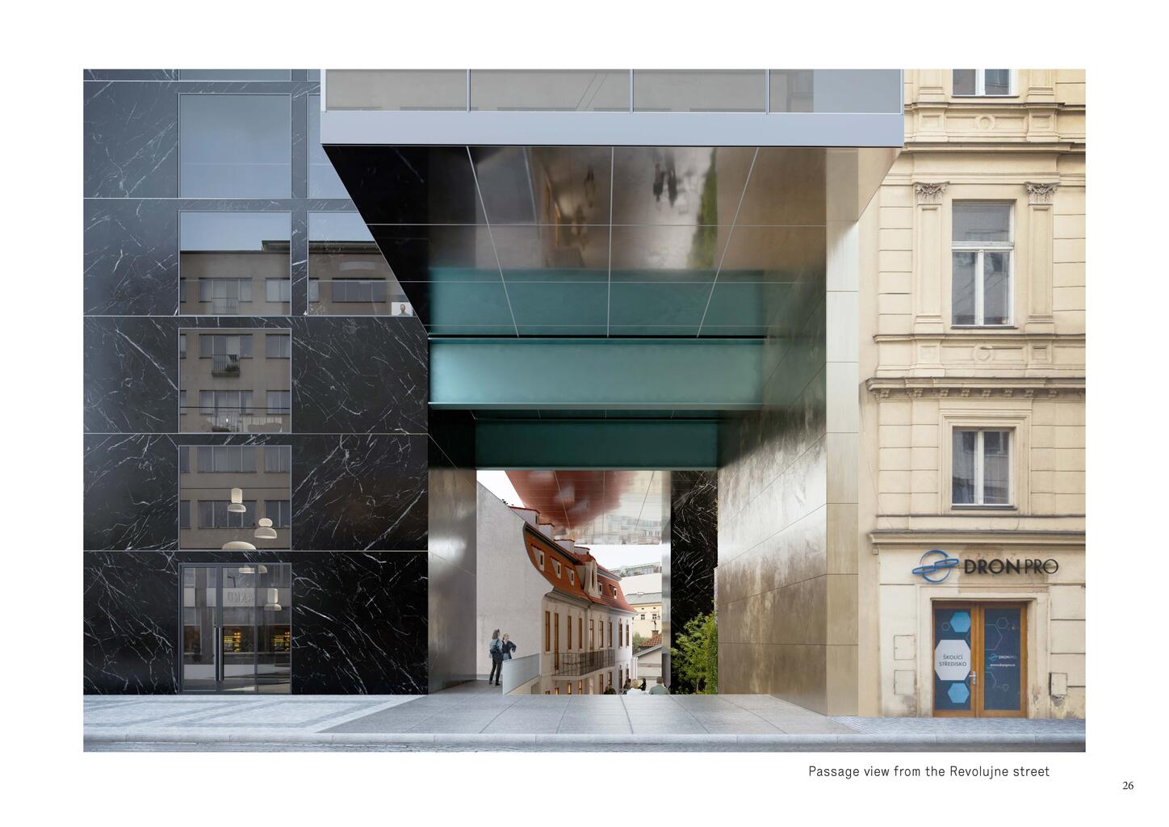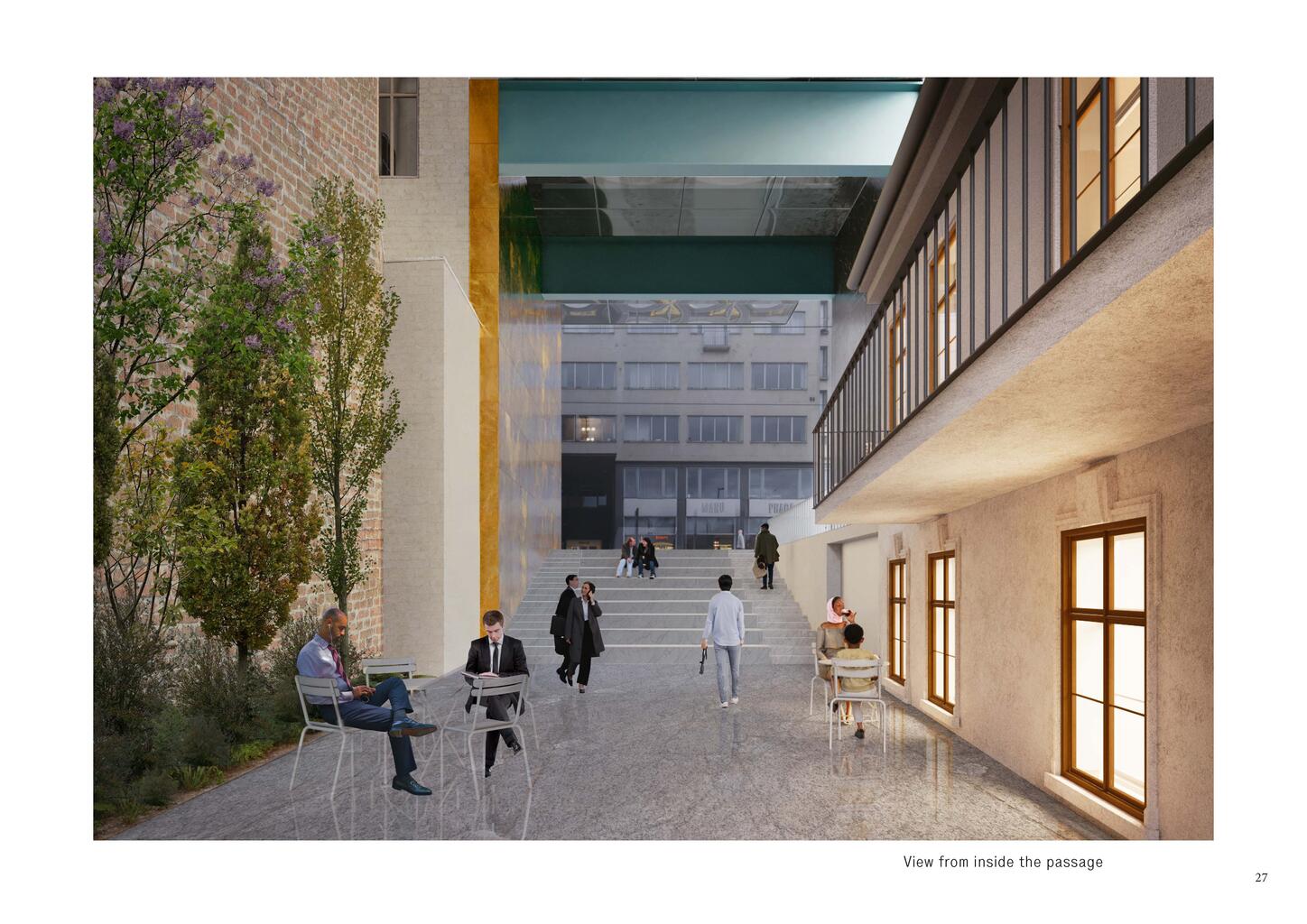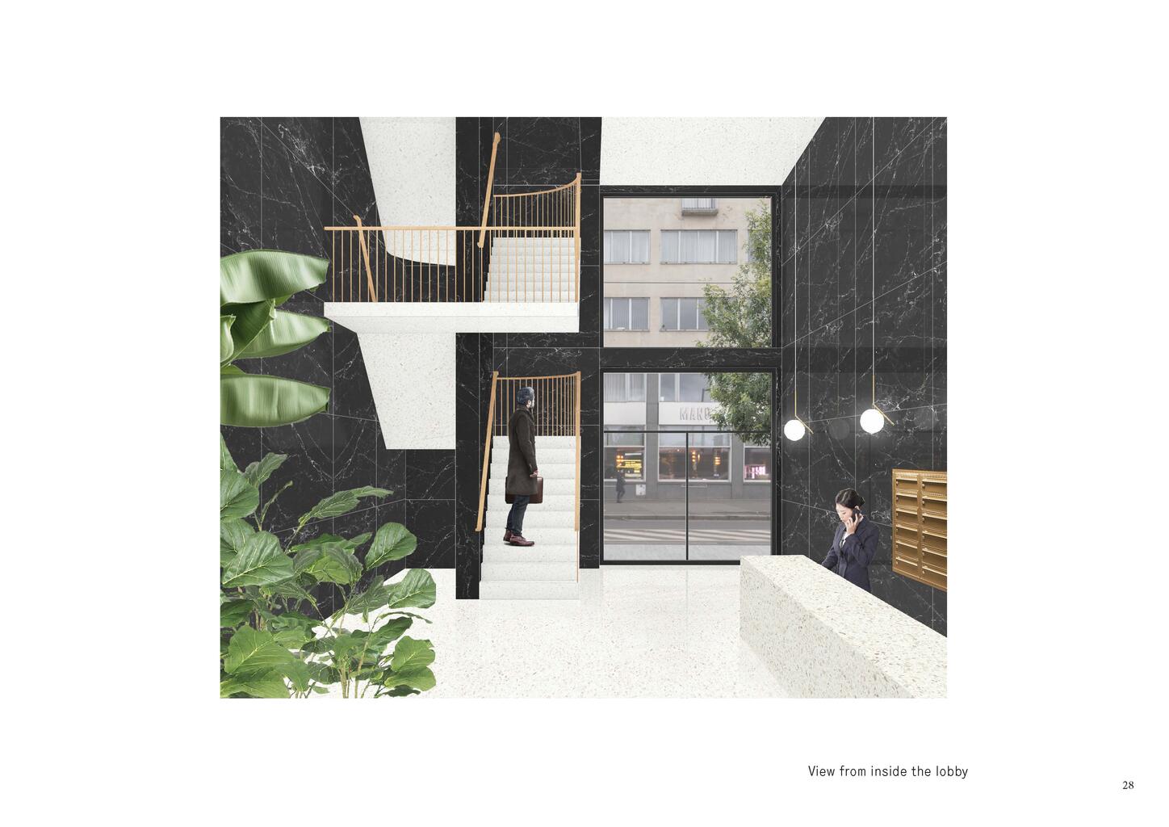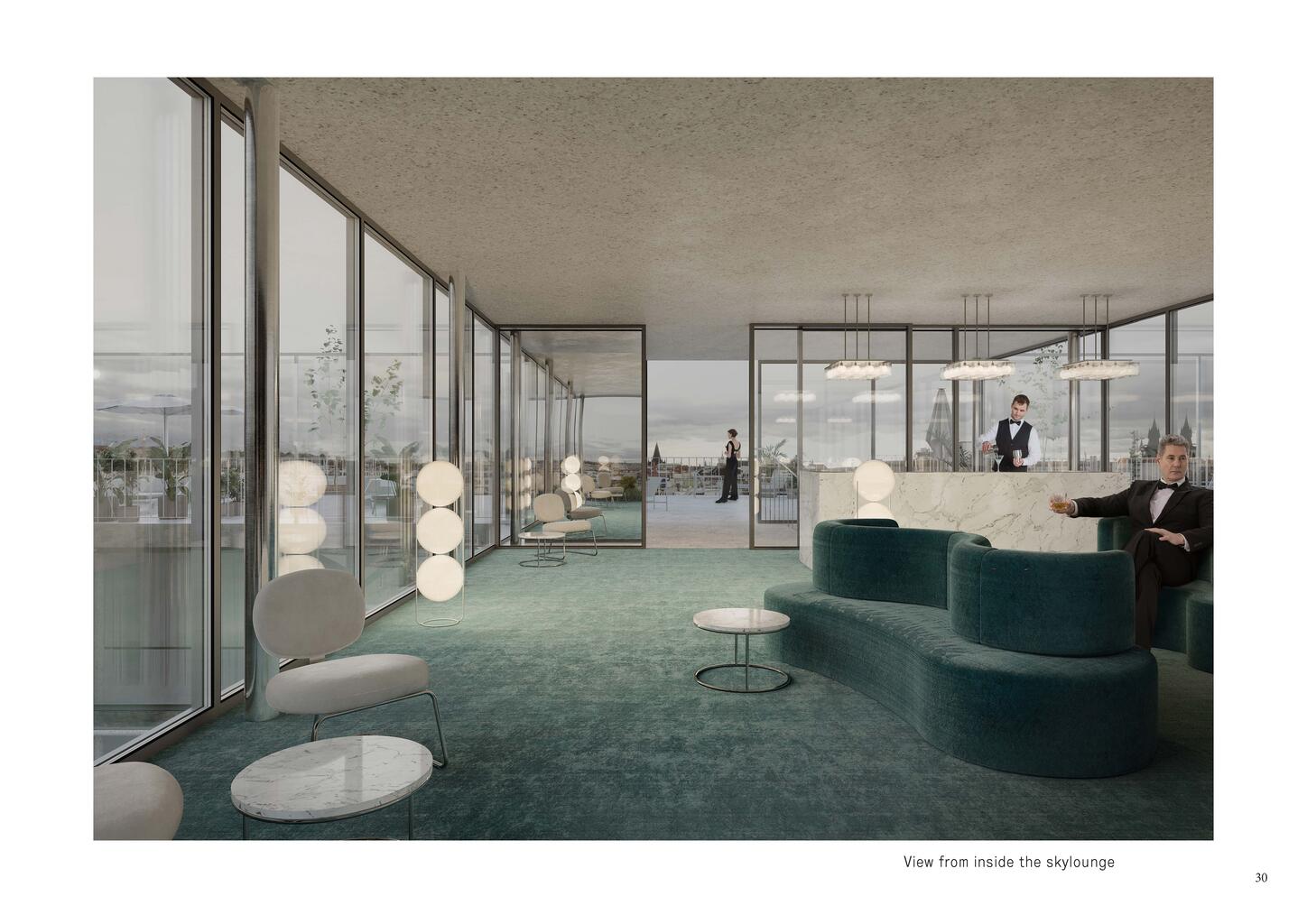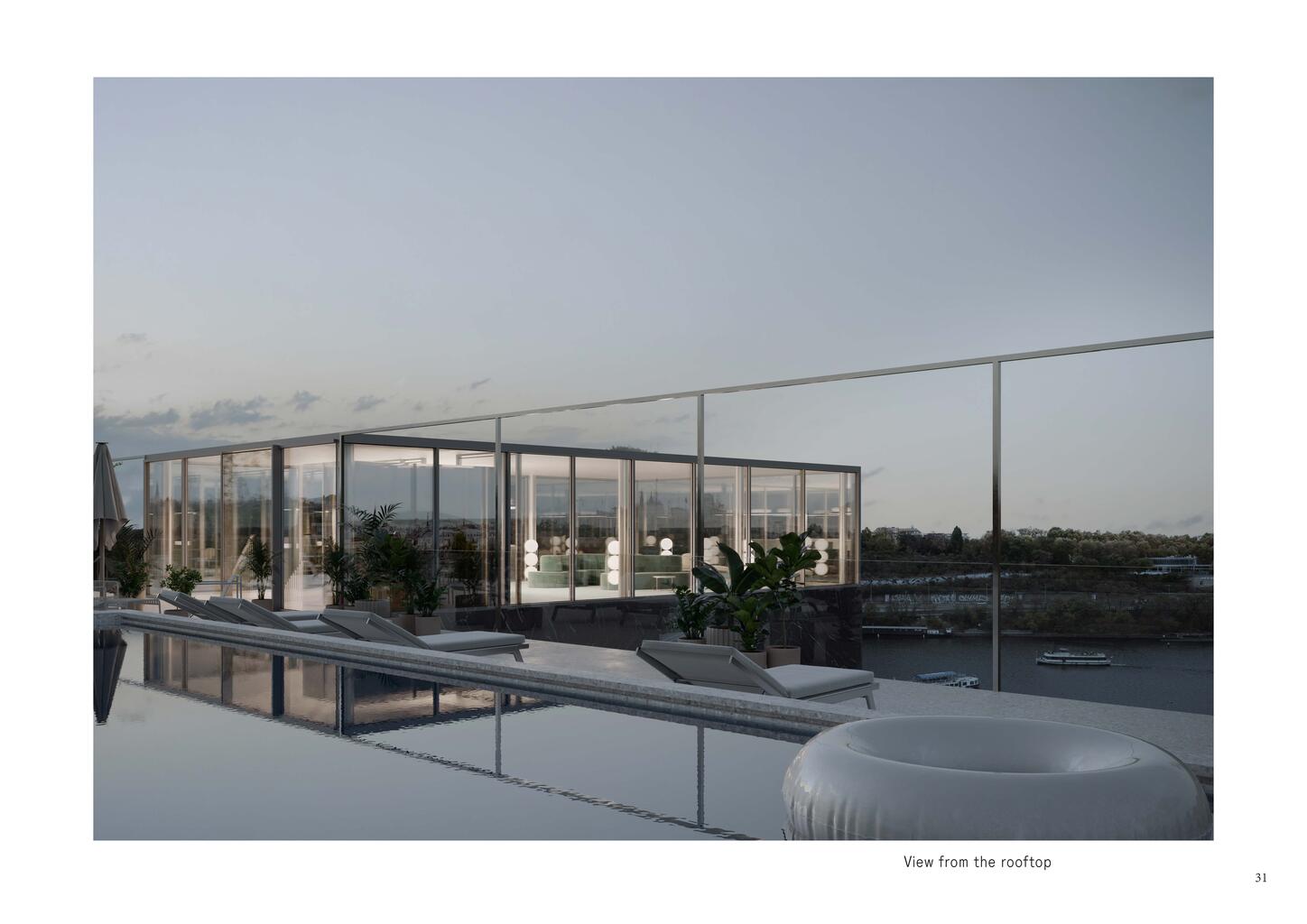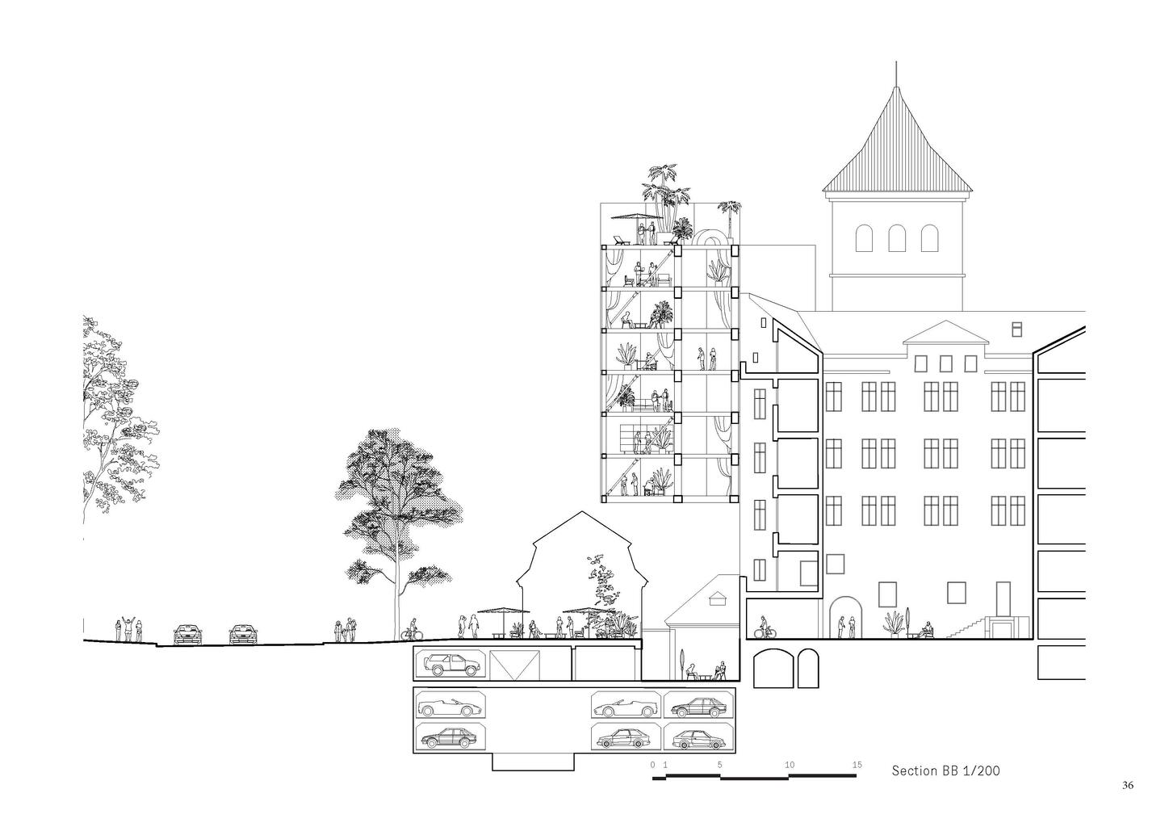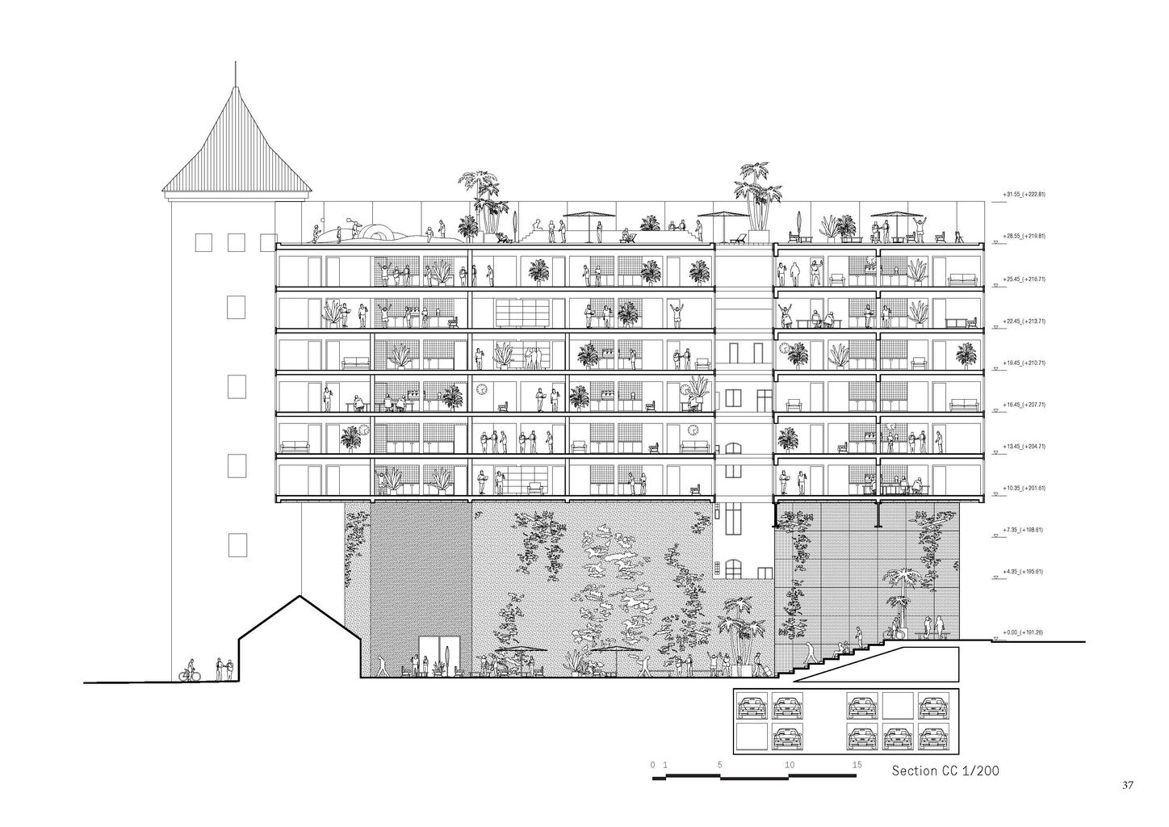- Author muoto + peer
- Paris and Brno, France and Czechia
The overview of developments confirms that addressing this challenge requires an innovative approach: a city gate which creates this bridgehead, should offer a harmony between exclusivity and iconicity, airiness and atmosphericity of a new architecture that rises respectfully above the existing historie urban structure. New qualities of this environment are supported by the evaluation of the parter as a public space of ground floor and by enriching the "hundred towers" city of Prague with a new vertical chord. The building itself should provide a series of adventures for its users: a passage in the ground floor in which resonates historical memory in confrontation with the spirit of the new age, a labyrinth of vertical and horizontal connections in the polarity between the public and private spheres, and last but not least attractive views of Letná and the rooftop landscape of the historie heart of Prague, culminating in the "Sky-lounge" on the roof terrace. Ali of this is supported by a sophisticated structural system, the wide flexibility of provided apartments including duplexes and horizontal "villas", the diverse texture of the noble materials used in the exteriors and interiors and the imaginative lighting technology which is accentuating the spatial values of the entire complex and its historical surroundings. In particular, the proposal pursues the following goals: 1 - to find a proper balance between exclusivity and iconity - the project aims to be REMARKABLE / 2 - to focus on the quality of common spaces - especially the quality of the vibrant passage and the observation roof terrace with 360 degree view of the landscape and the city / 3 - to understand the living typology as horizontal villas - spaces with high quality views and maximal interior flexibility / 4 - to make the project remarkable not just through its design, but (and maybe more importantly) through experience of space and views for the inhabitants and casual visitors. By these means, it has the ambition to become a worthy counterpart to the MERKUR Palace and an icon of the new Prague - its tradition, innovation and fascination - on the threshold of the third millennium. ln proposal the emphasis is also placed on the opening and accessibility of the ground floor with additional functions in conjunction with with the existing baroque substance. This follows the tradition of historical and modern passages of Prague, in order to place the building in a wider urban context. The figure of the apartment building, unified into a single floating mass above the passageway, emphasizes the distinction between public and private sphere, offers lucrative views on the central area of Prague and artistically attractive and light effects of the material texture by the rendering of the shell. The layout of the apartments offers maximum flexibility, taking into account the specificity of the user's needs. These princi ples are intended to represent the culture and technological and functional standards of the twenty-first century."
The project is undoubtedly remarkable and innovative, leaving a lasting impression on most jurors. One notable aspect is the passage, which significantly enhances the quality of the proposal and the city overall. The authors developed the idea of functionality, and the volumetric choices of two towers and a slab seem to be a commendable response to the edge of a historically layered neighborhood. The interiors also provide solid quality, with each resident enjoying a river view, and the loggias are a great addition. The radical approach of not treating the building as a corner house in a classic sense and making much more space for the public and pedestrians might be the innovative touch that Revoluční needs. It is also acknowledged as quite a challenging project, yet the independent jury supports the investor in his courage.
