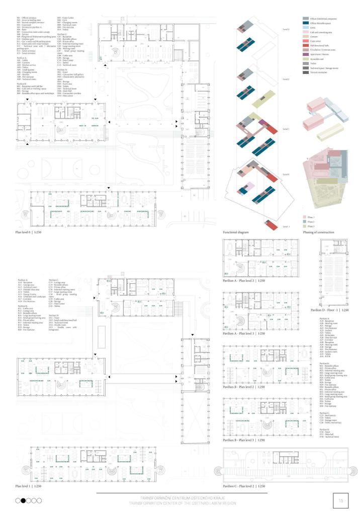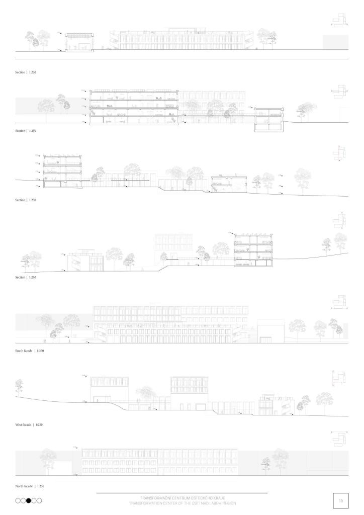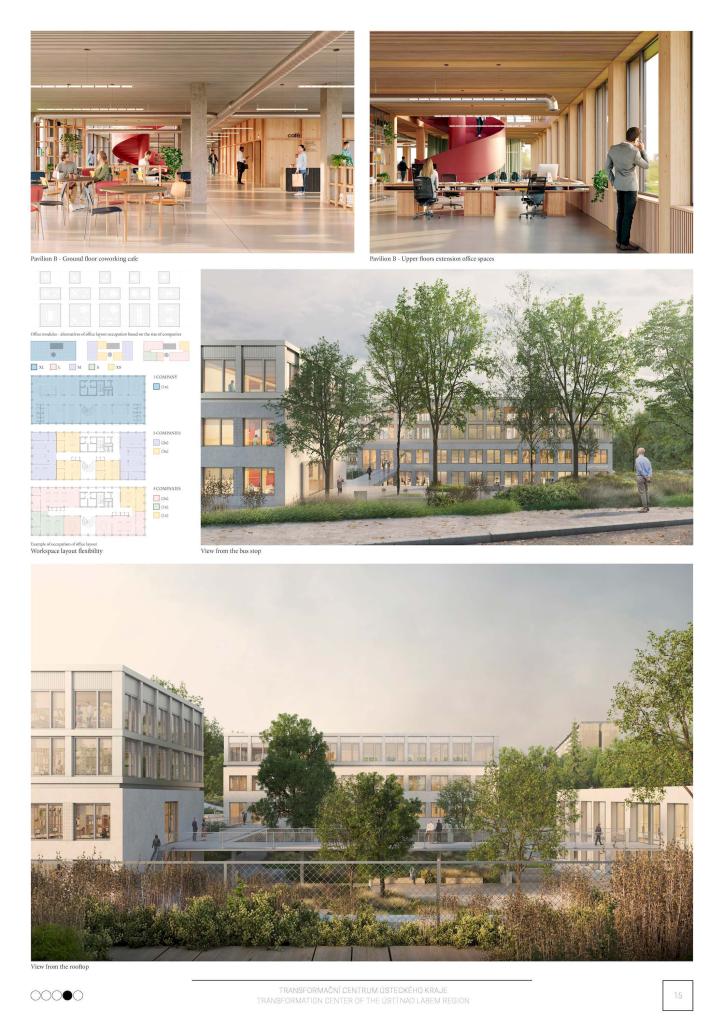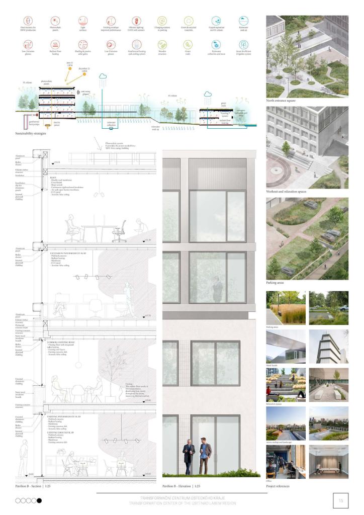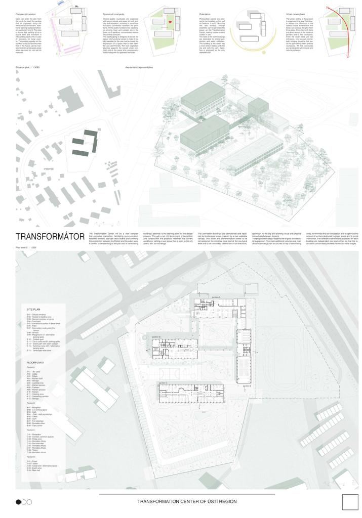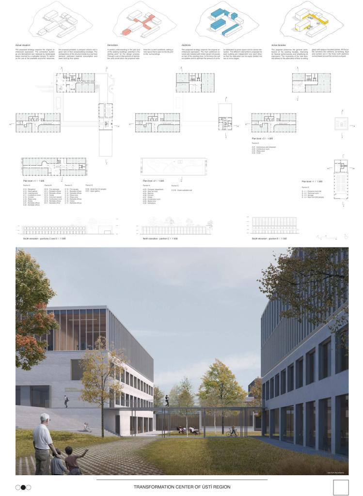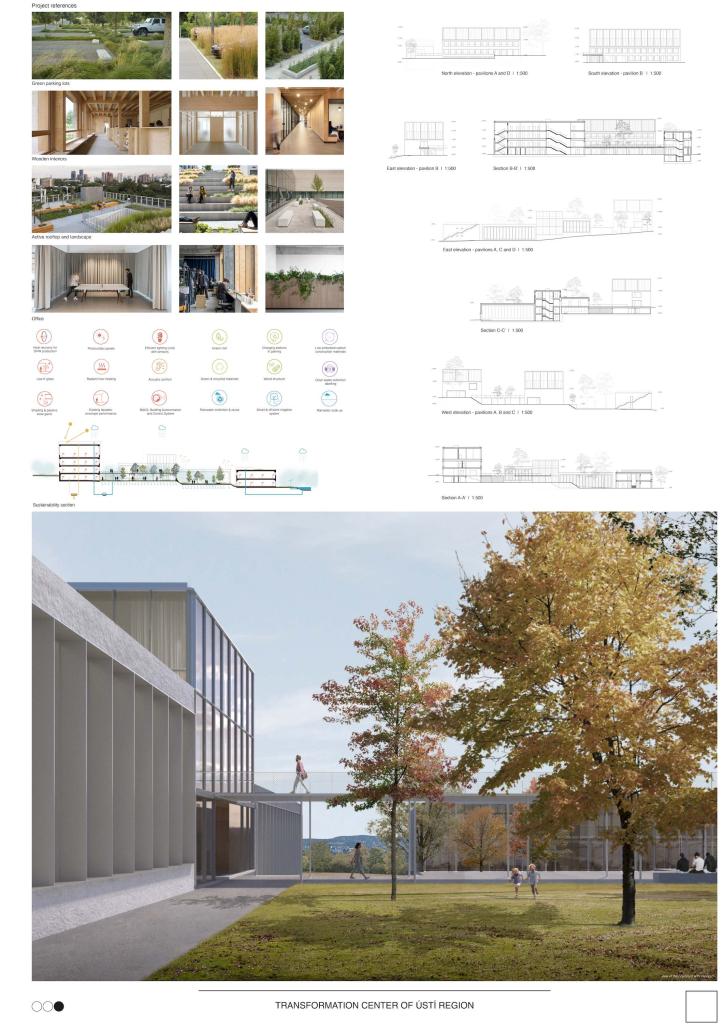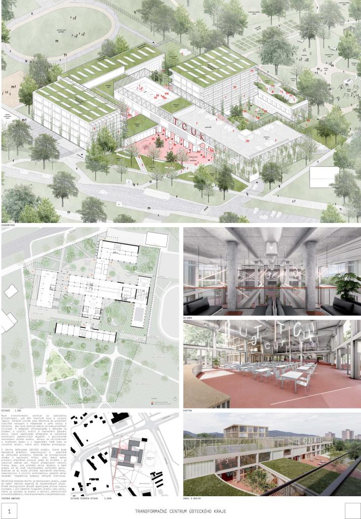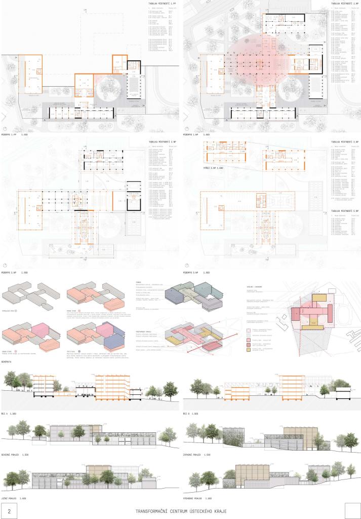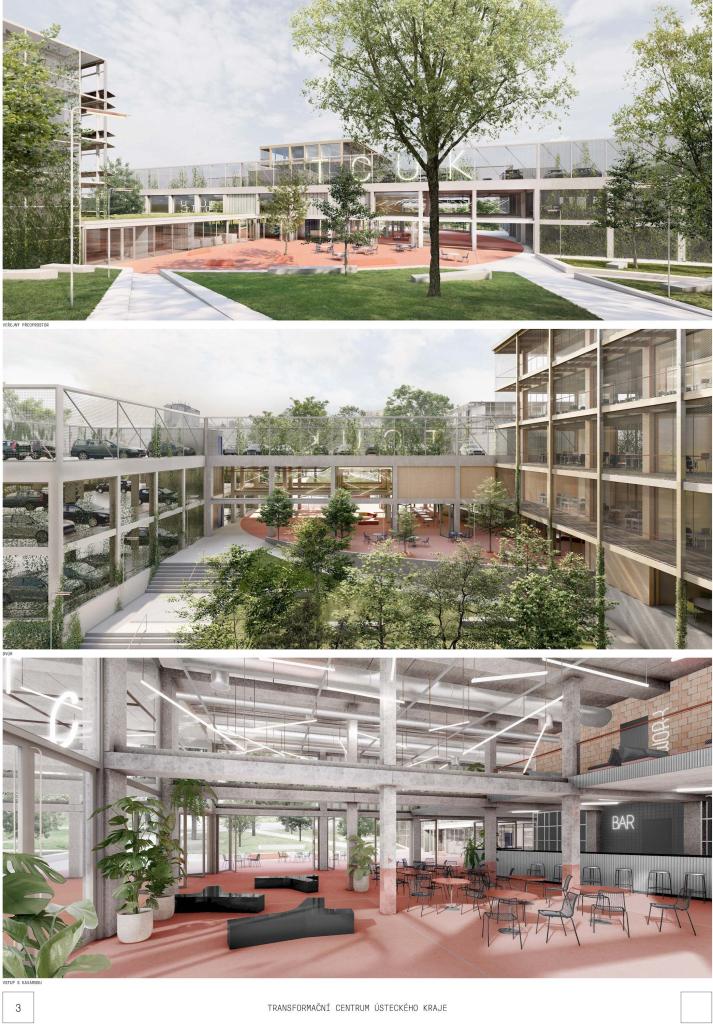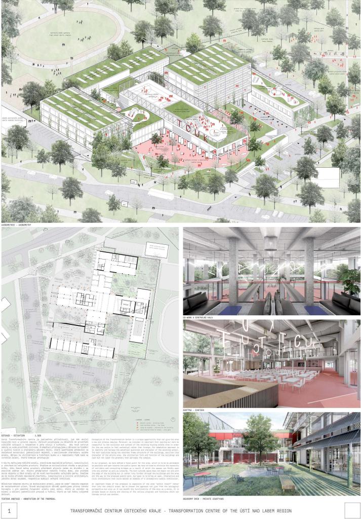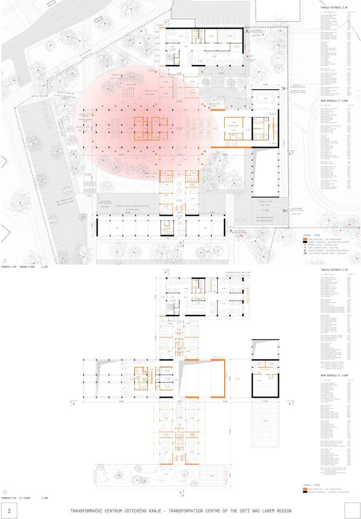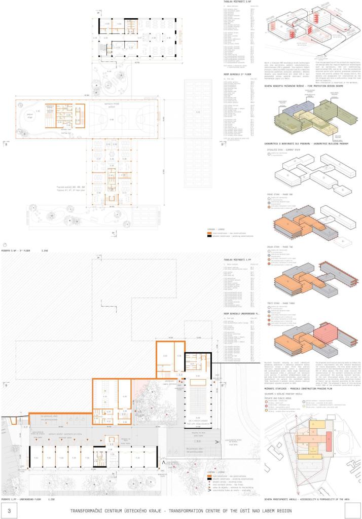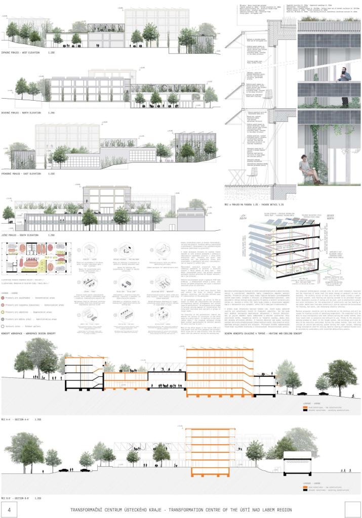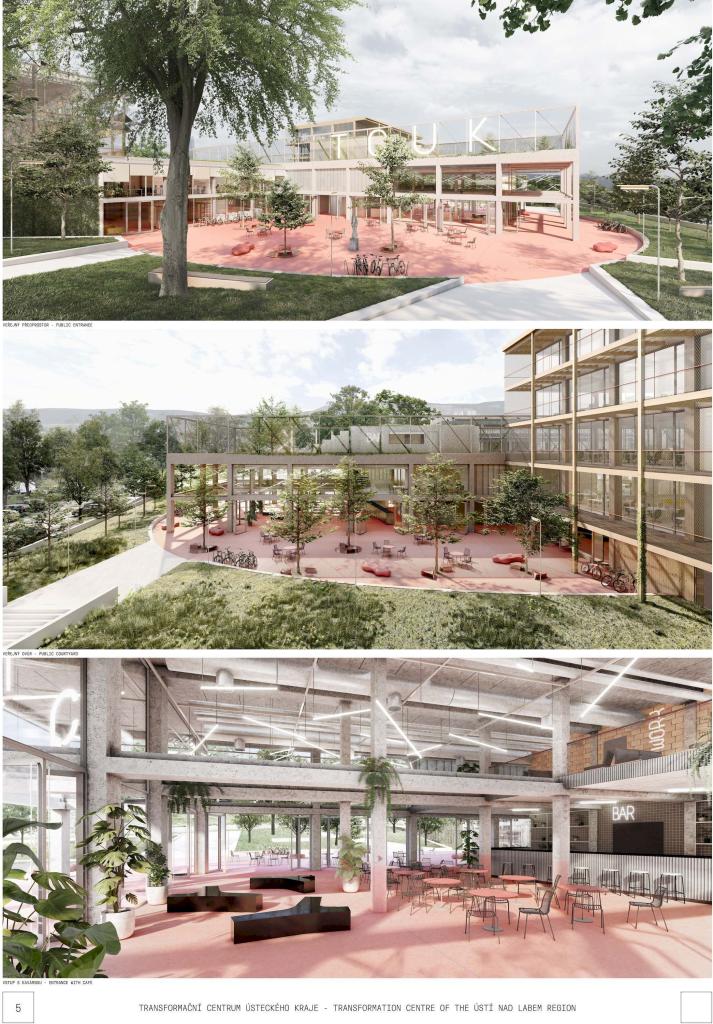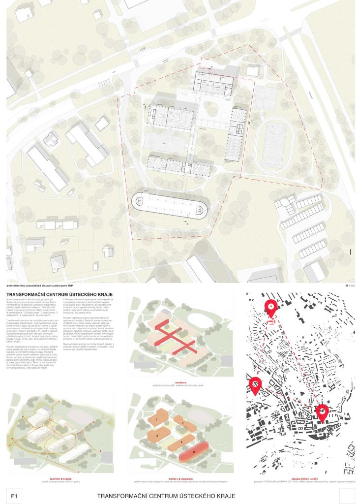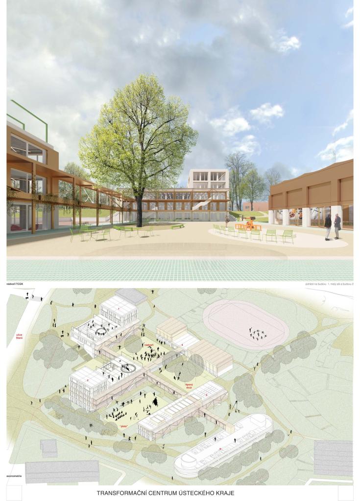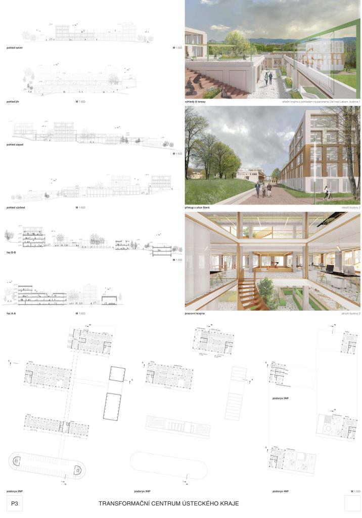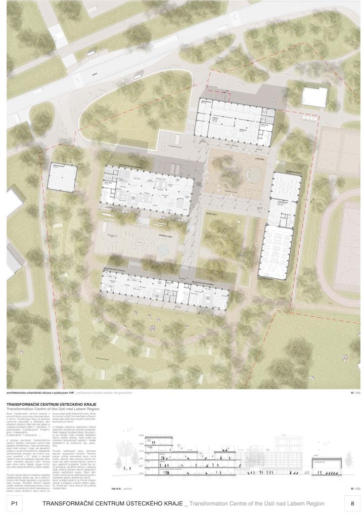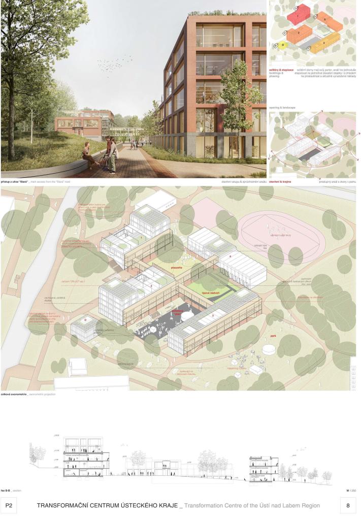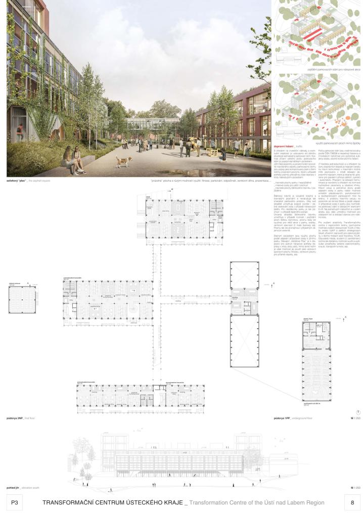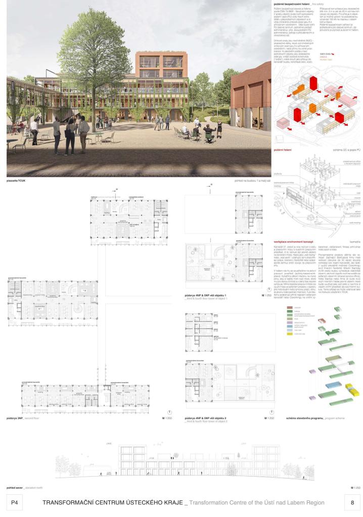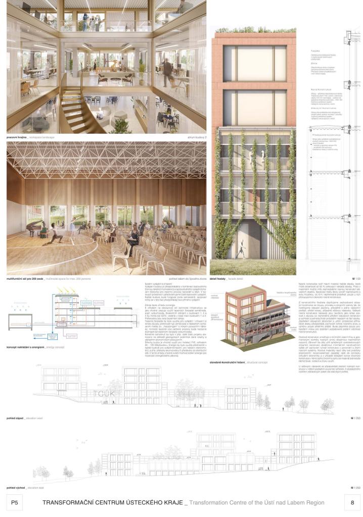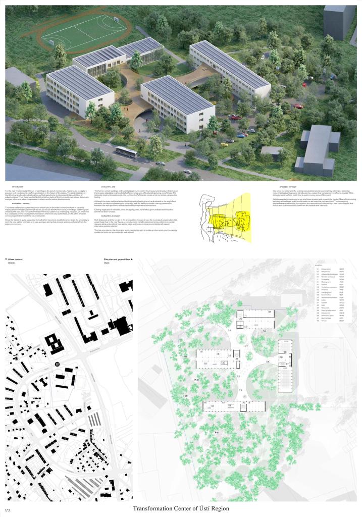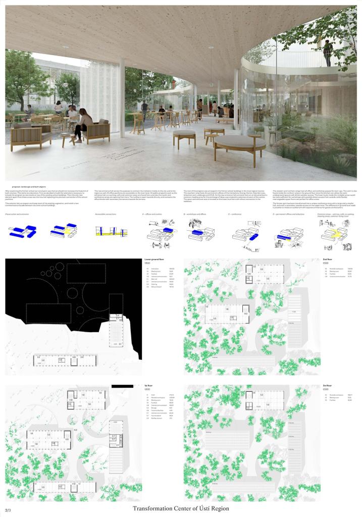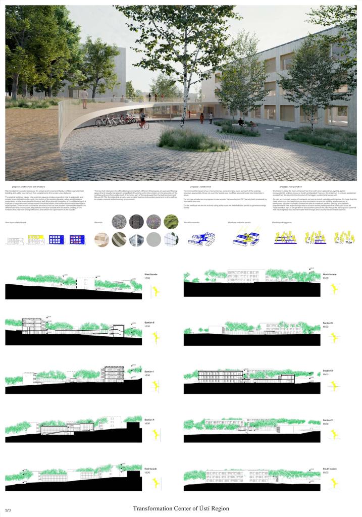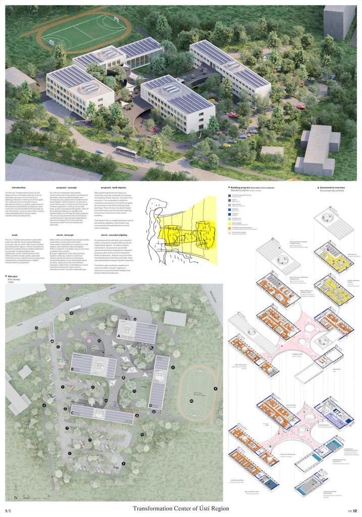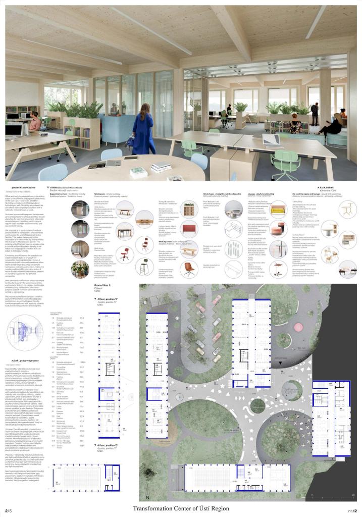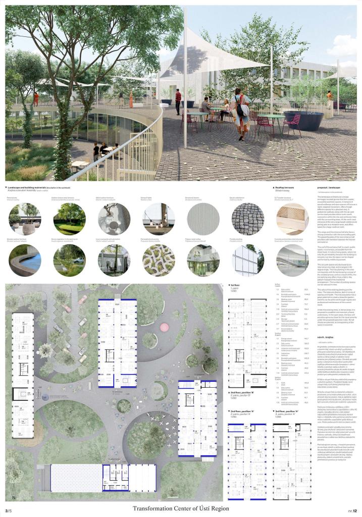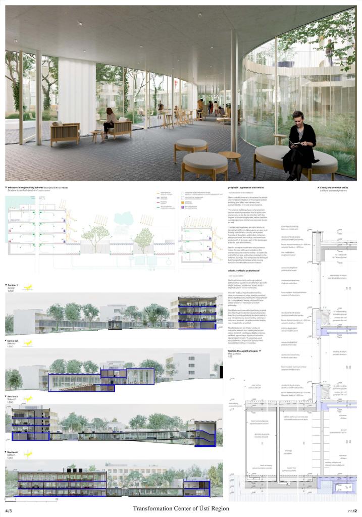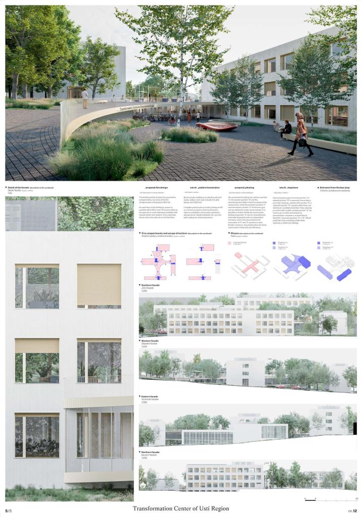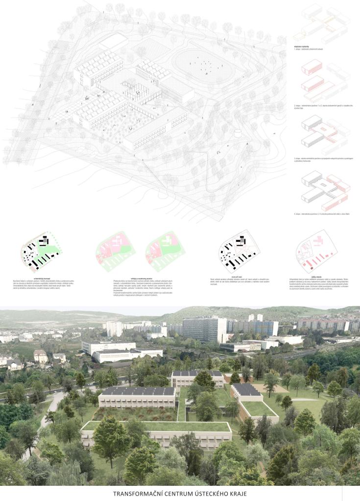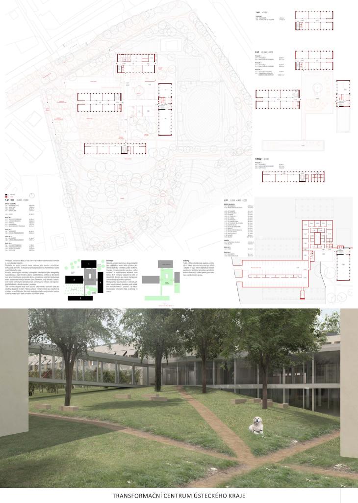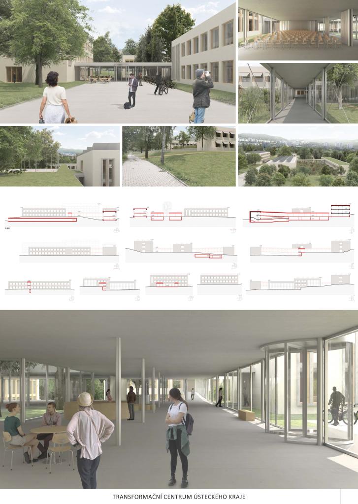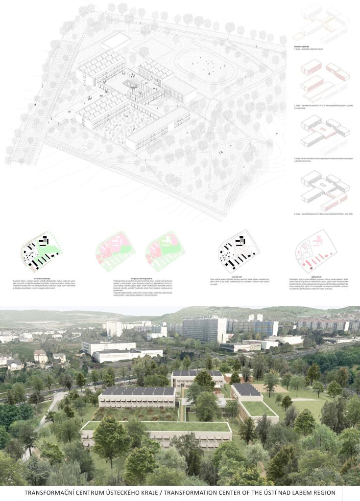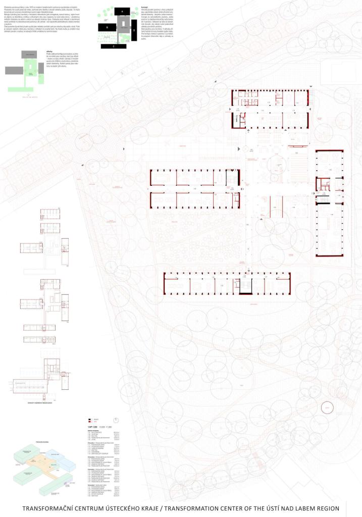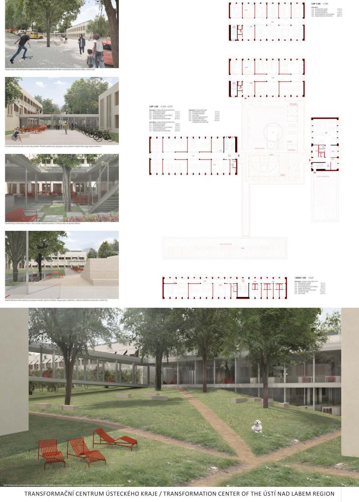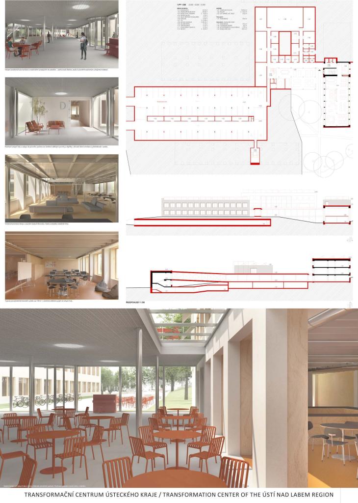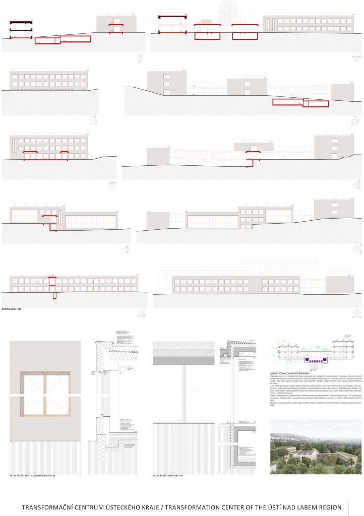- Author mh architects atelier and Andrea Ravagnani Architects
- Team Michaela Horáková
- Prague and Rome, Czechia and Italy
The Trasformation center will be a new complex that promotes interaction, facilitating communication between workers, startups and citizens and affirming the connection between the citycenter and the wider area. A careful understanding of the plot and of the existing buildings’ potential is the starting point for the design process. Through a set of interventions of demolition and construction the proposal redefines the current conditions, setting a new layout that is open to the city and to the surroundings. The existing connection buildings are demolished and replaced by landscaped areas covered by a new walkable canopy. This allows the Transformation center to be connected at the entrance level and at the courtyard level and to be crossed by pedestrians in all directions, opening it to the city and allowing visual and physical interactions between its parts. The proposed strategy respects the original architectural expression. The main additional volumes are realized with timber glulam structures on top of the existing concrete ones, to minimize the soil occupation and to optimize the amount of surface dedicated to green space and to social interaction. The different interventions proposed for each building are independent one each other, so that the realization can be easily divided in stages
The persuasiveness of the design is evident at first glance with its rational approach to the architectural transformation of the existing site. The legibility of the new building modifications, the minimization of the built-up area, the easy phasing, and the adequacy of the investment costs combine to form an effective development strategy. Respect for the qualities of the original architectural aesthetic is given in contrast to the newly designed volumes added to the existing structure. The extensions thus create another layer of the building, and their expression harmoniously complements the image of the resulting mass. The material solution of the existing volumes sensitively interprets the original form of the façade. The new extensions are subtly differentiated in terms of material and substance. The central motif of the design is a simple walkway that connects the individual buildings and frames the outdoor space - the three courtyards that form the heart of the plan. The public spaces are conceived generously but proportionately to their use. The question is whether the inner courtyards between pavilions A, B and D duplicate each other in character and thus offer the same possibilities of use unnecessarily. There is a clear hierarchy in the layout and operation of the buildings, and the emphasis is on the flexibility of space, as demonstrated by the office use scenarios presented. All common meeting spaces flow into outdoor courtyards and naturally link the entire site into a functioning whole. A strong point of the design is the convincing concept of phasing, which allows for gradually redeveloping the buildings without significantly disrupting the site's operation. The jury highly appreciates the reflection of the criticism from the first round and the consistent refinement of the design for the second round, which gives a strong partner for the upcoming project development and its successful implementation.
