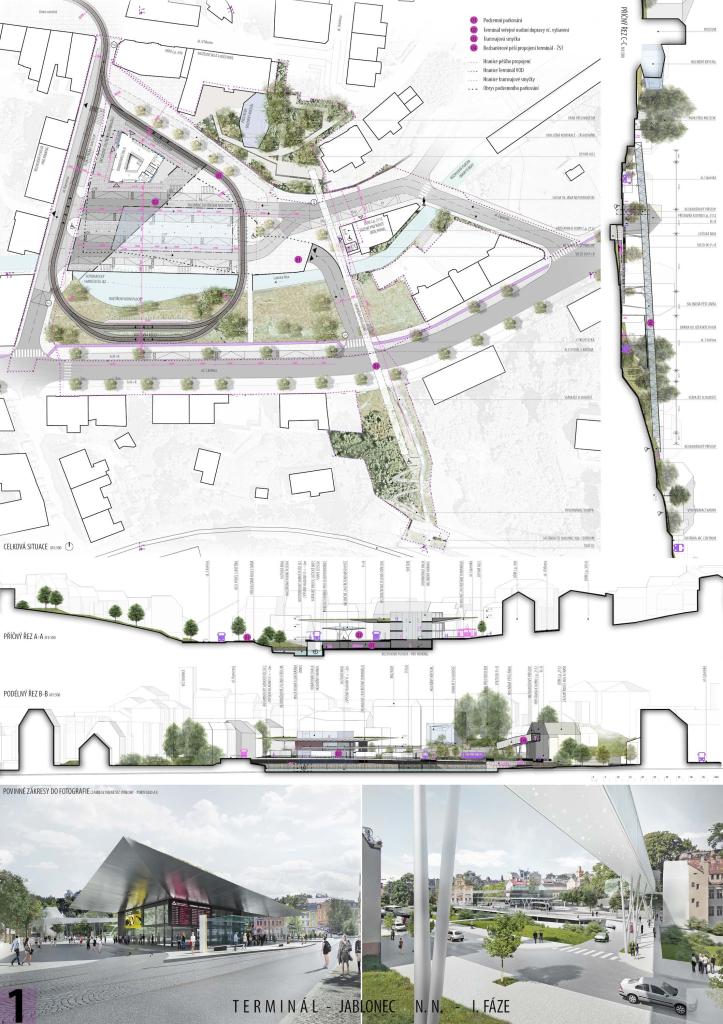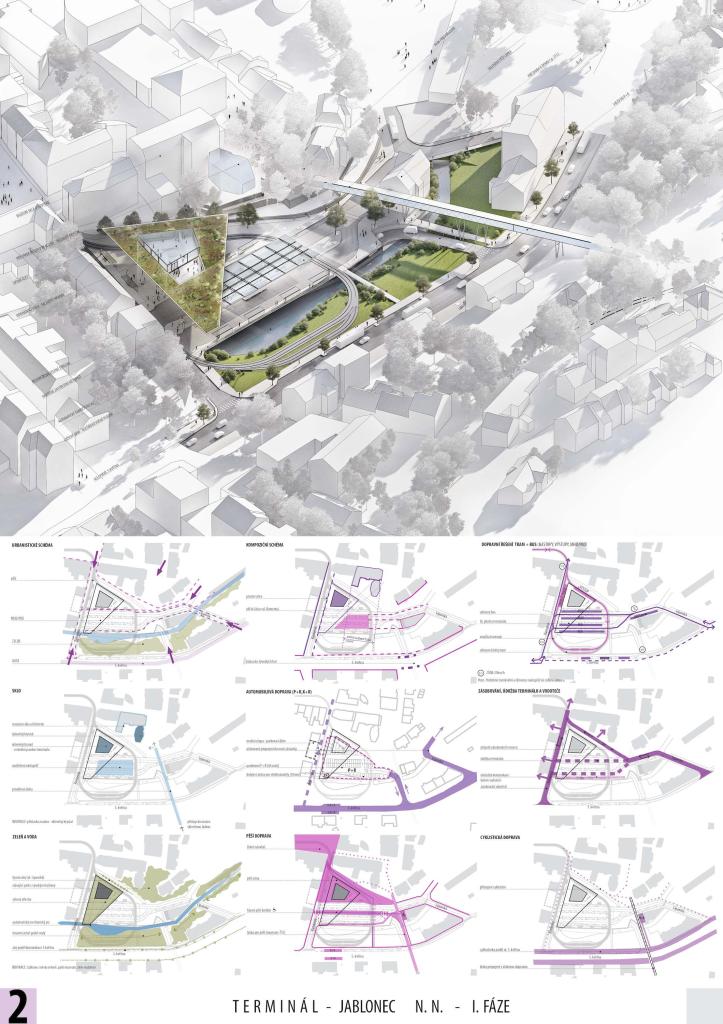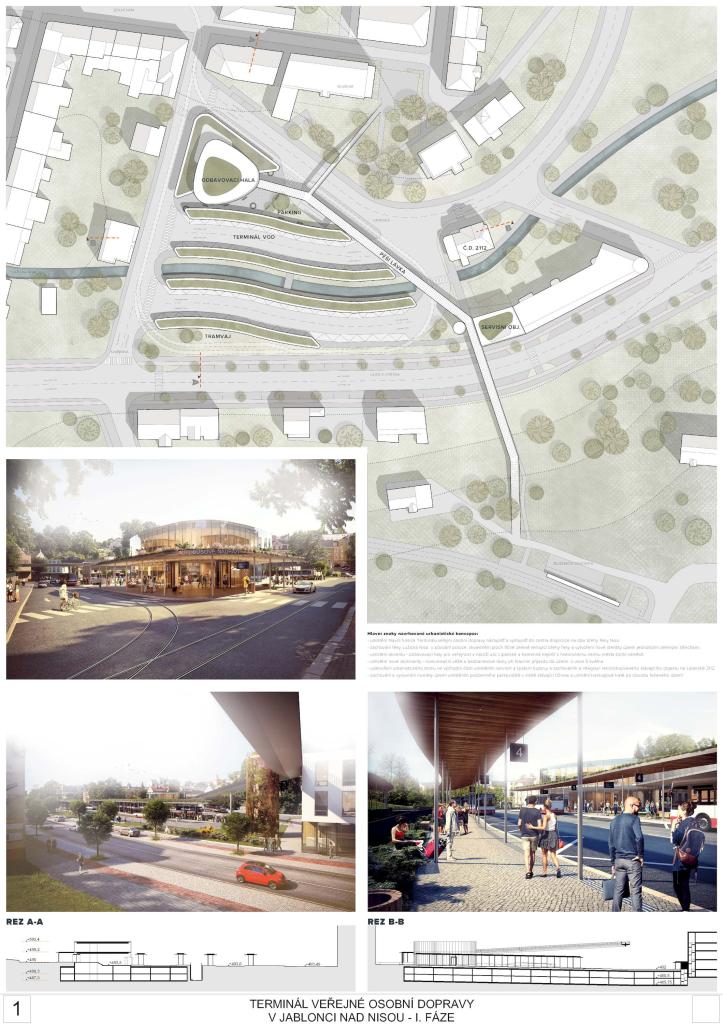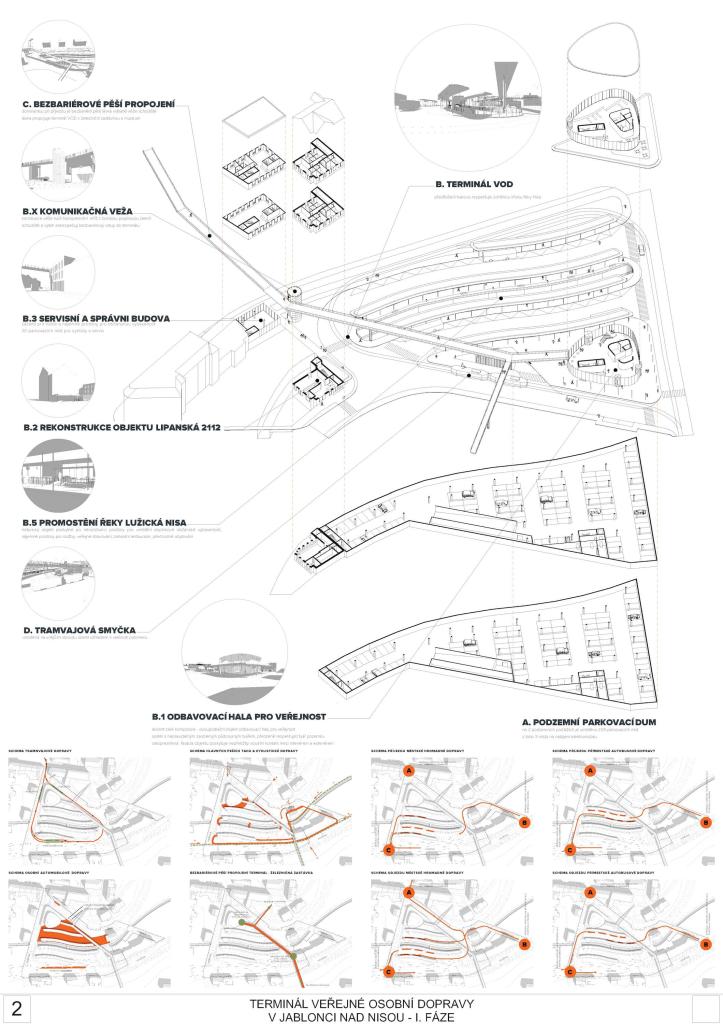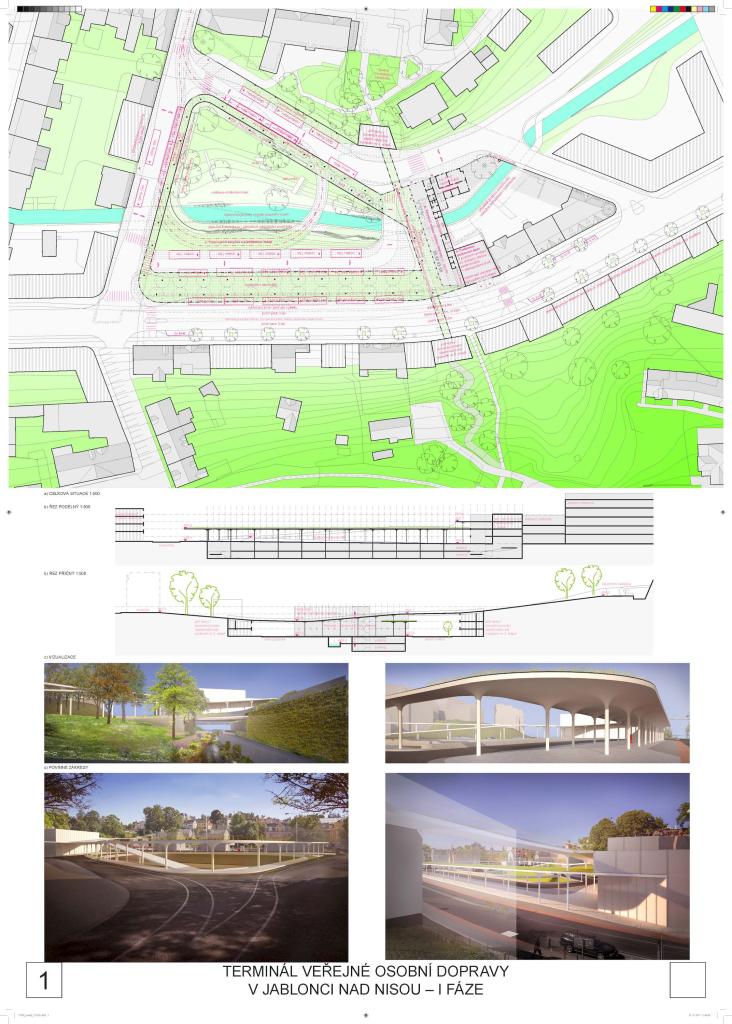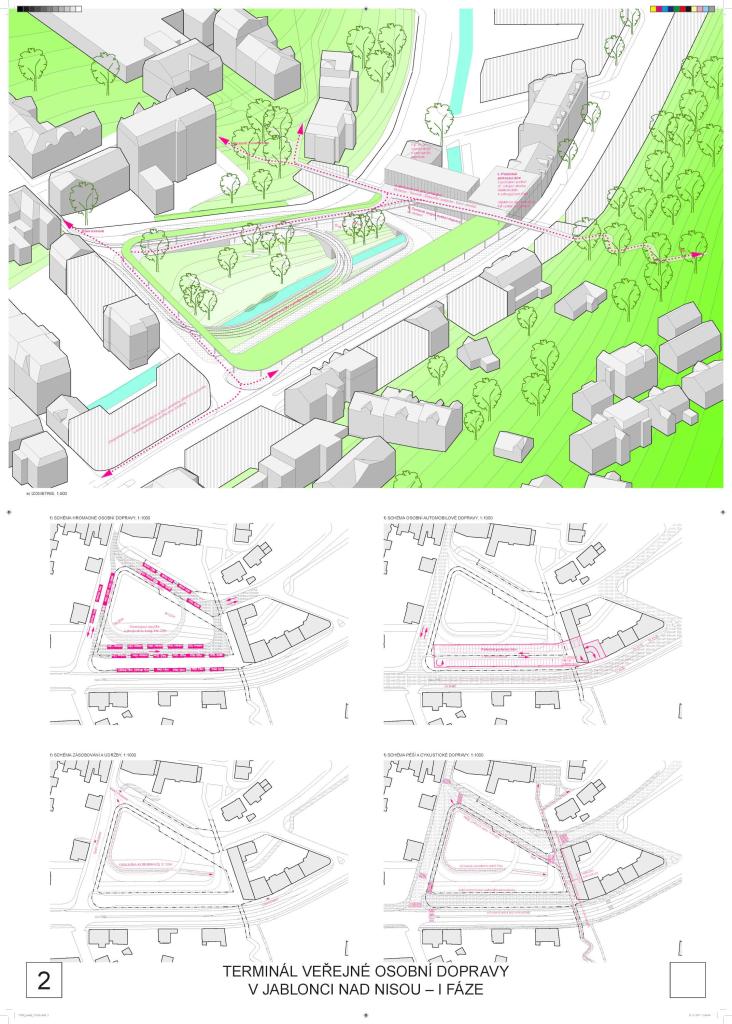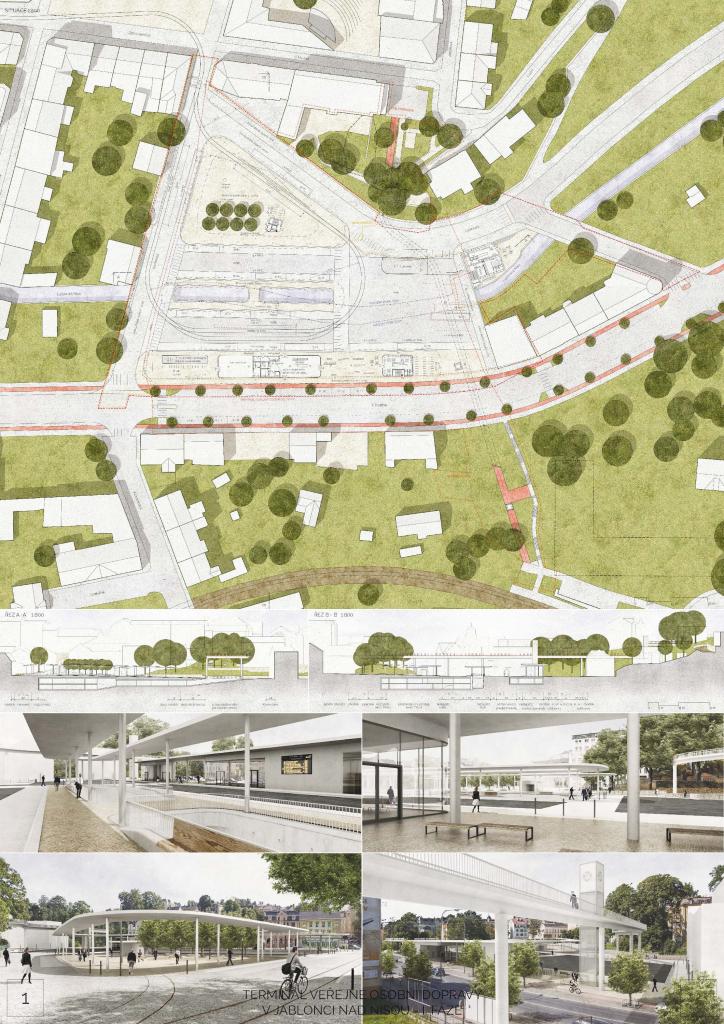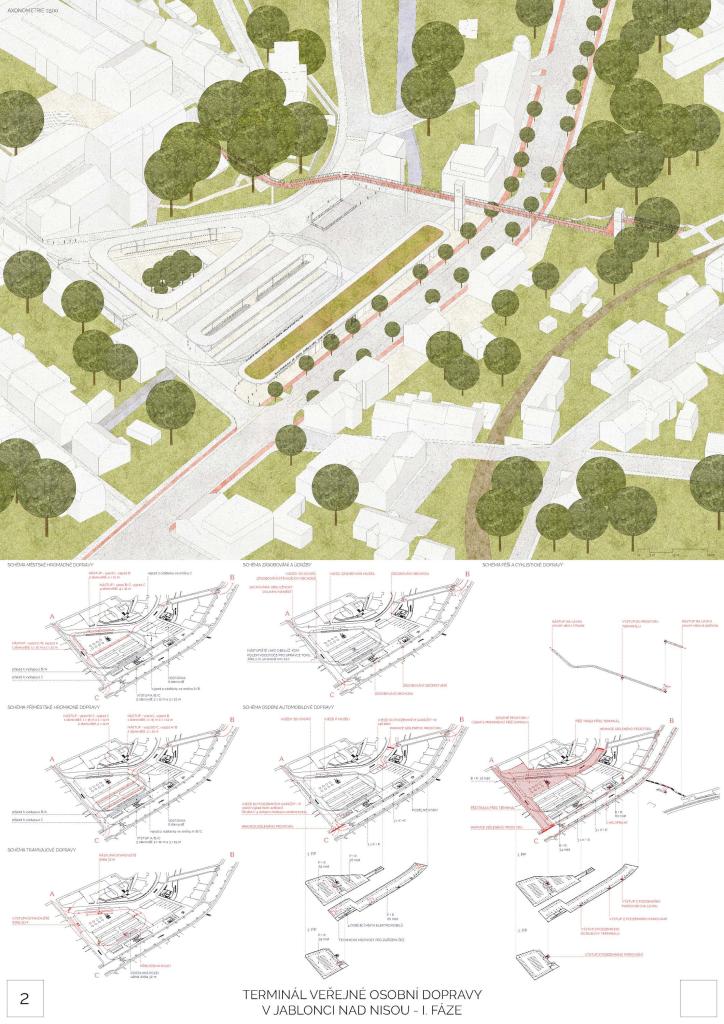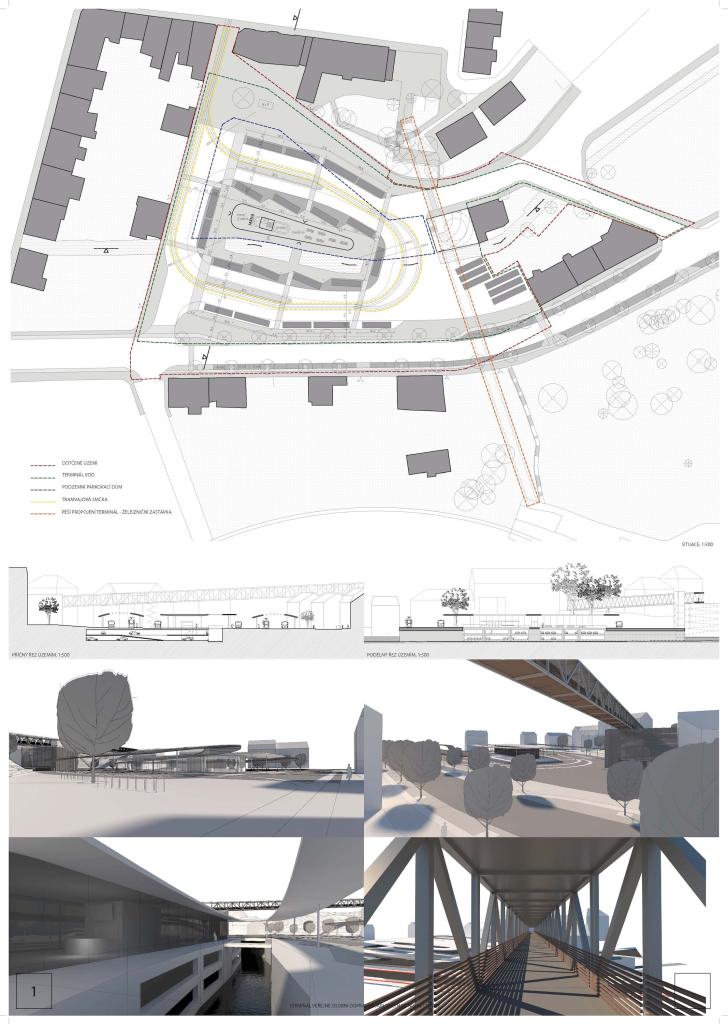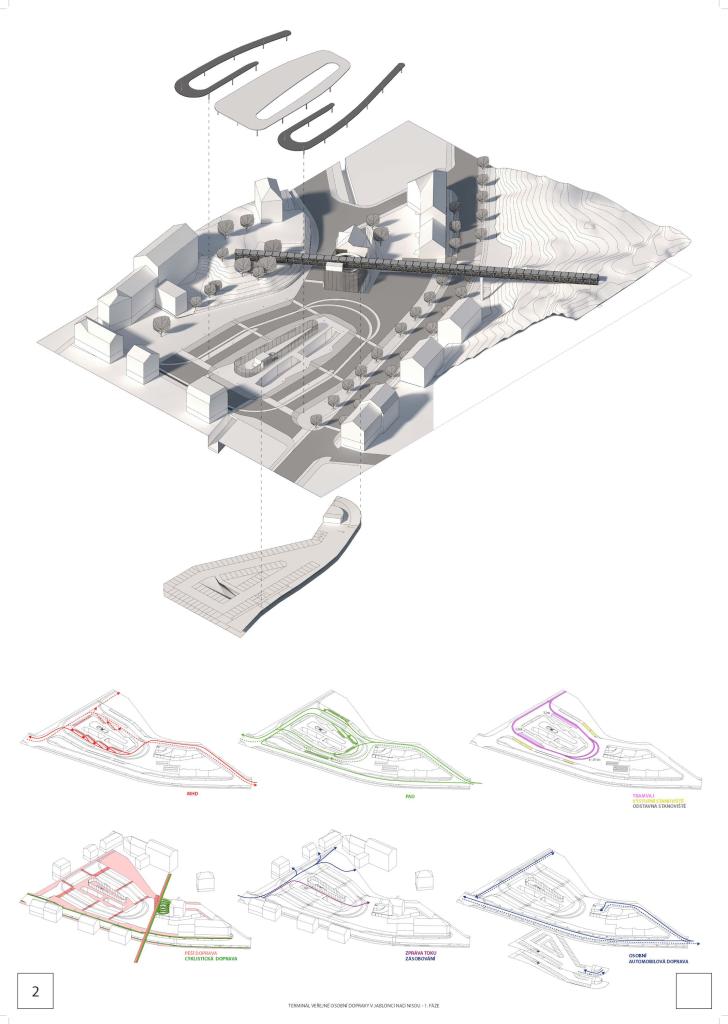- Author DOMYJINAK
- Malá Skála
The inspiration for the proposed solution is glass, water, glitter and greenery. The design complements the existing fabric of the city. The terminal is designed as a transparent glass prism that echoes the new extension to the Museum of Glass and Jewellery and penetrates the 'flying' roof of the terminal, which completes the street frontage of Kamenná Street. This closes the historical form of the street network - the Jablonec "ladder". The public spaces have been extended. The watercourse including greenery is accentuated. Transport is designed efficiently, clearly and safely.
According to the criterion Architectural and urban values of the design, the jury appreciated especially the central design of the arrival hall, covered areas for pedestrian movement, the design of the watercourse and, last but not least, the preservation of views of the museum building According to the criterion Quality of public space, the jury appreciated especially the compact design of the platforms, enabling safe pedestrian movement and the emphasis on minimizing the areas of traffic corridors. According to the criterion Amount of construction and investment costs and operating costs of the buildings, the jury appreciated the credibility of the established unit prices of the declared costs, economy in areas for heavy traffic. According to the criterion Traffic and technical design of the proposal, the jury particularly appreciated the design of the tram stop outside the main terminal, clear and compact platforms and straight platform edges.
