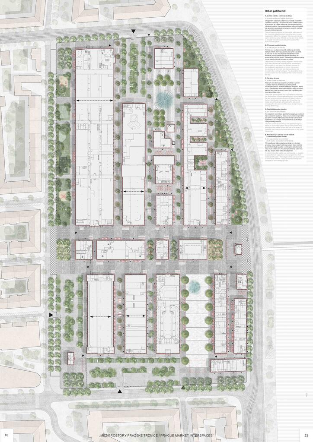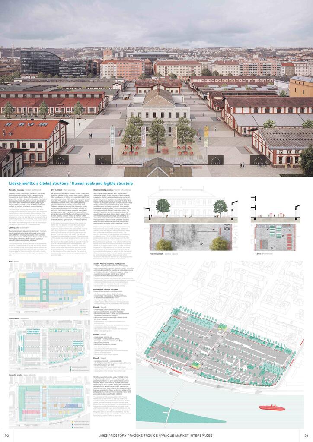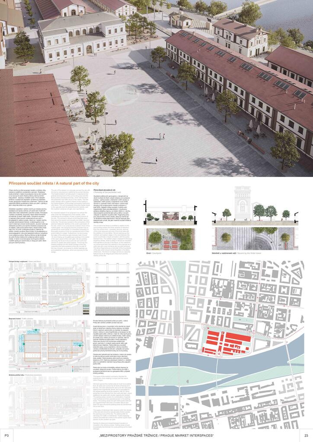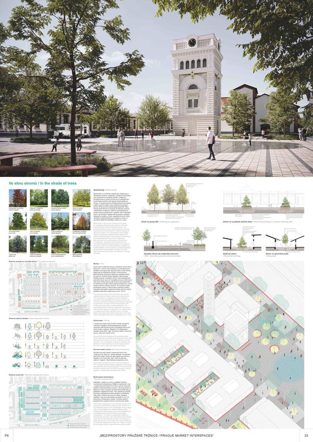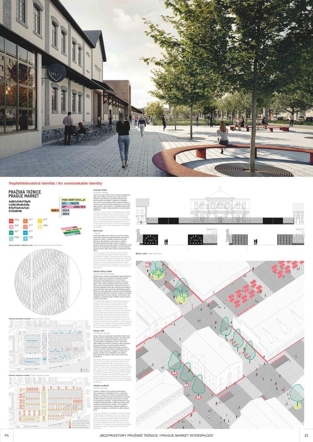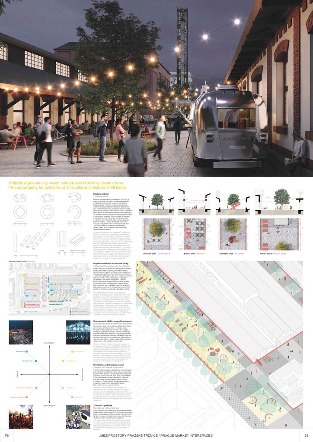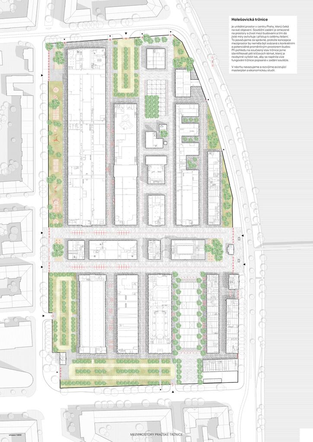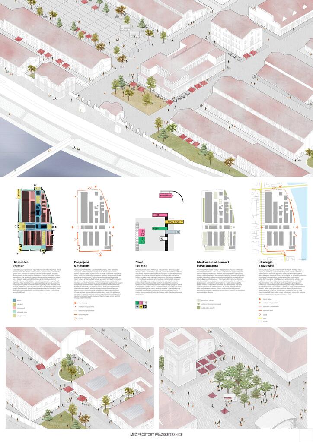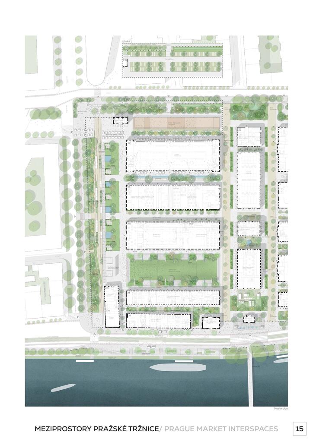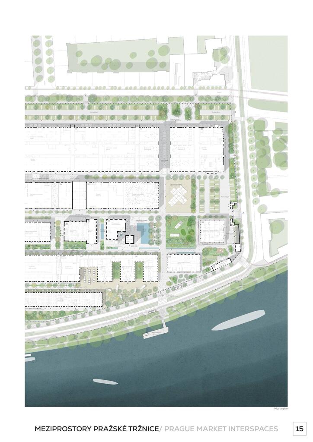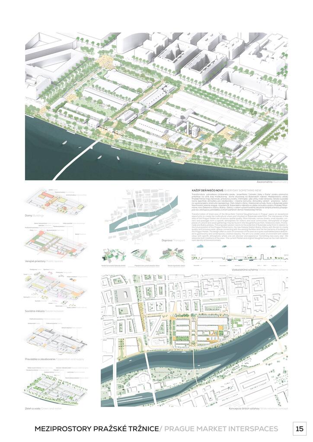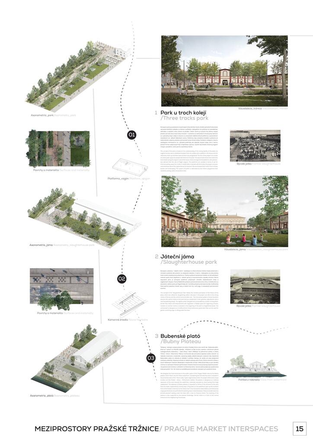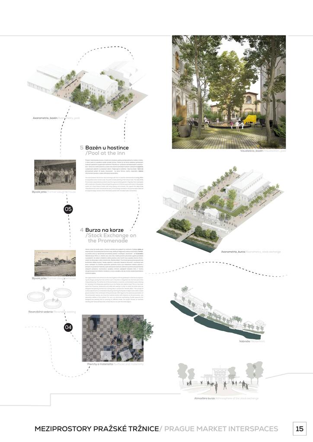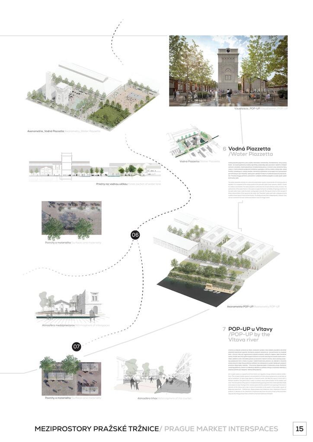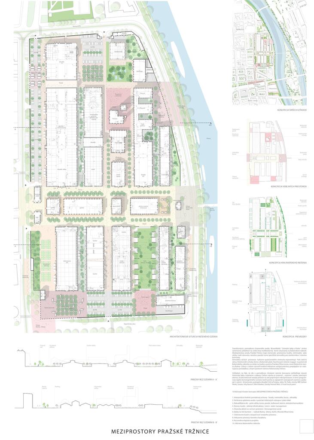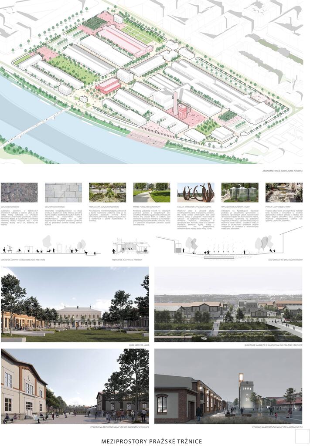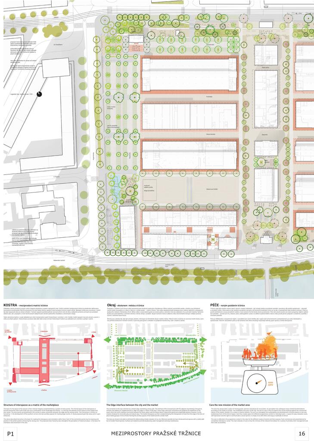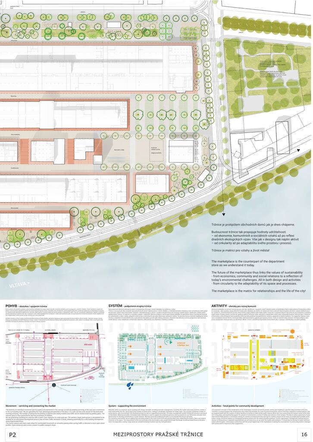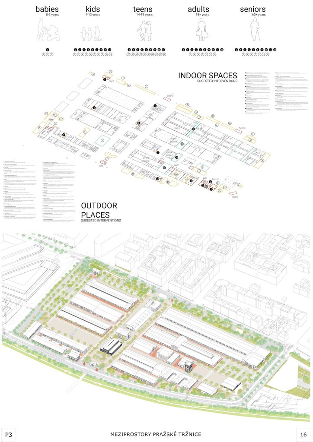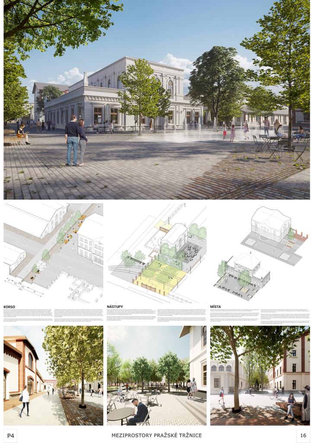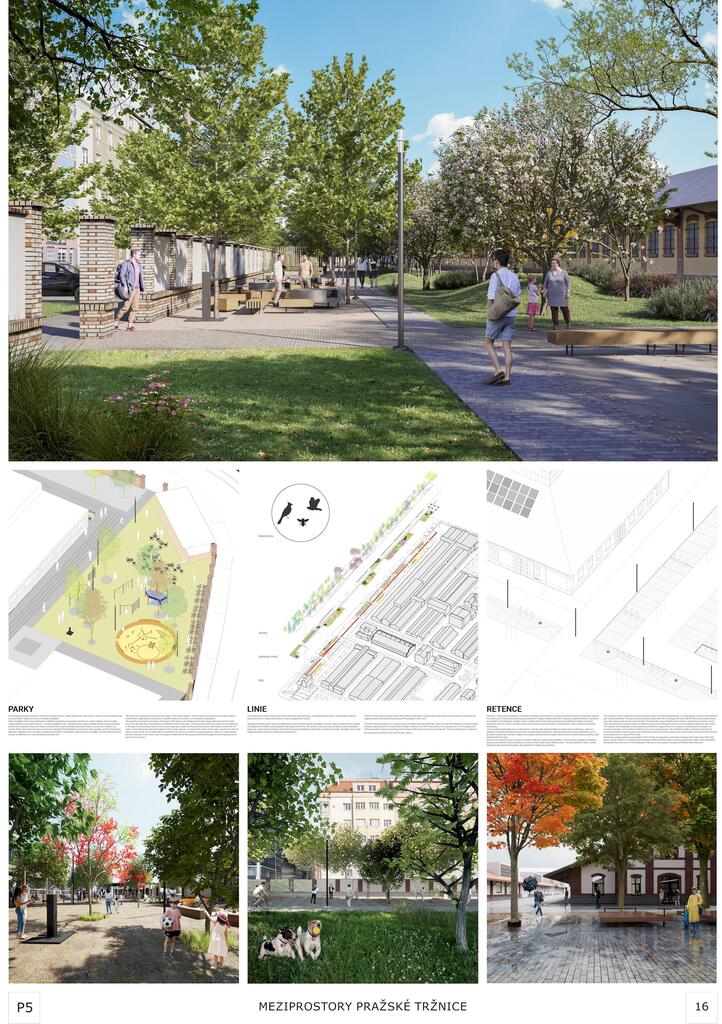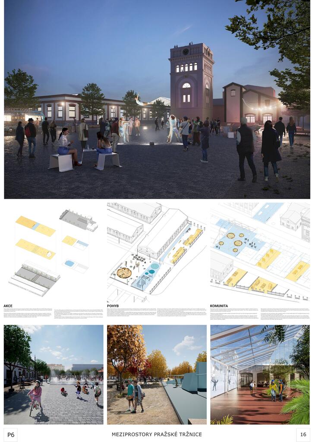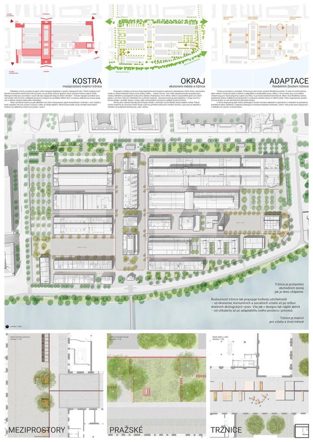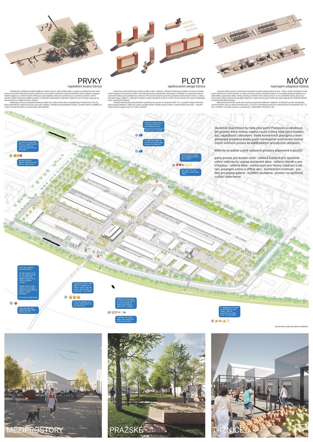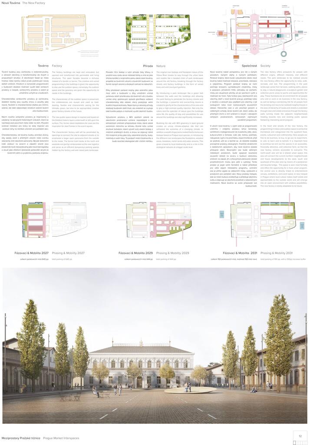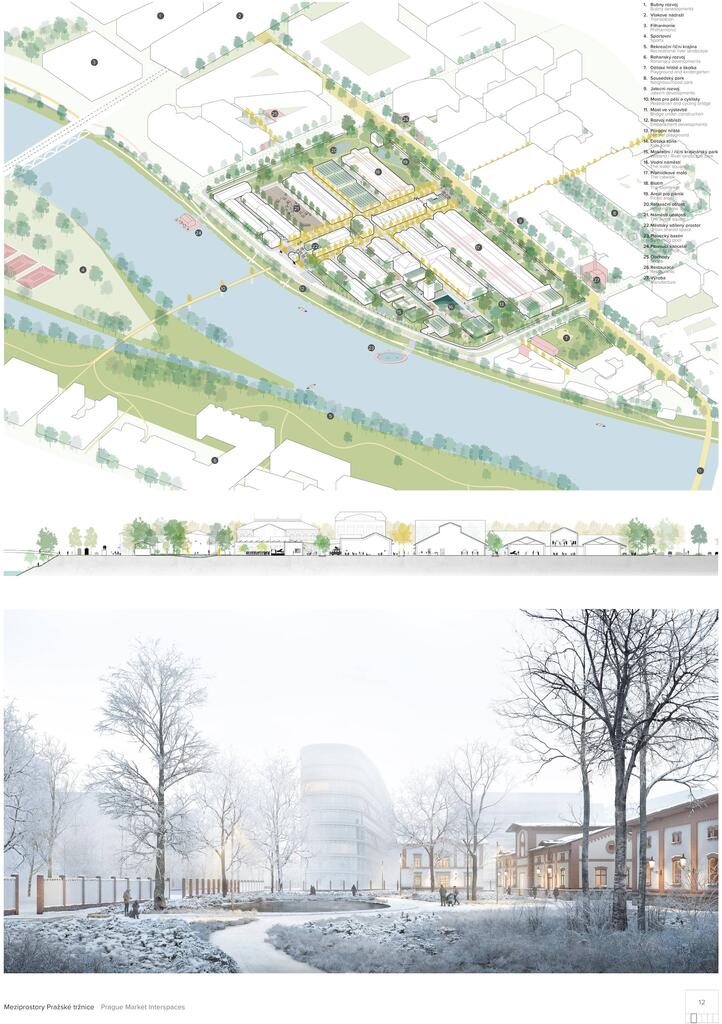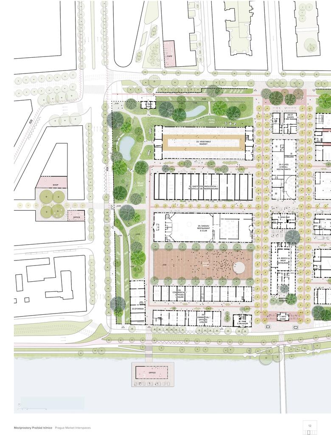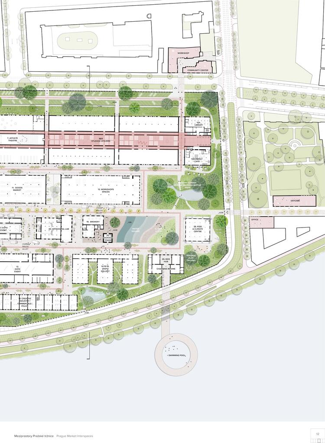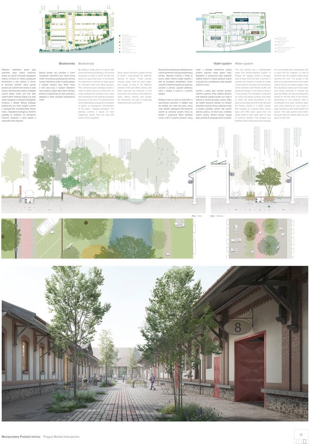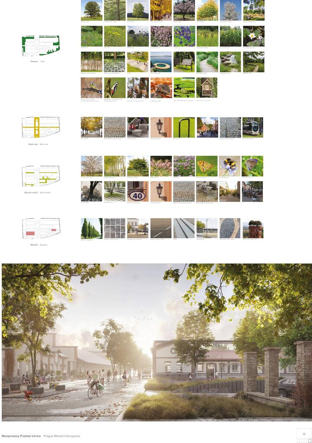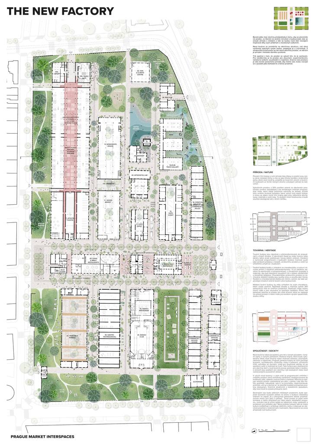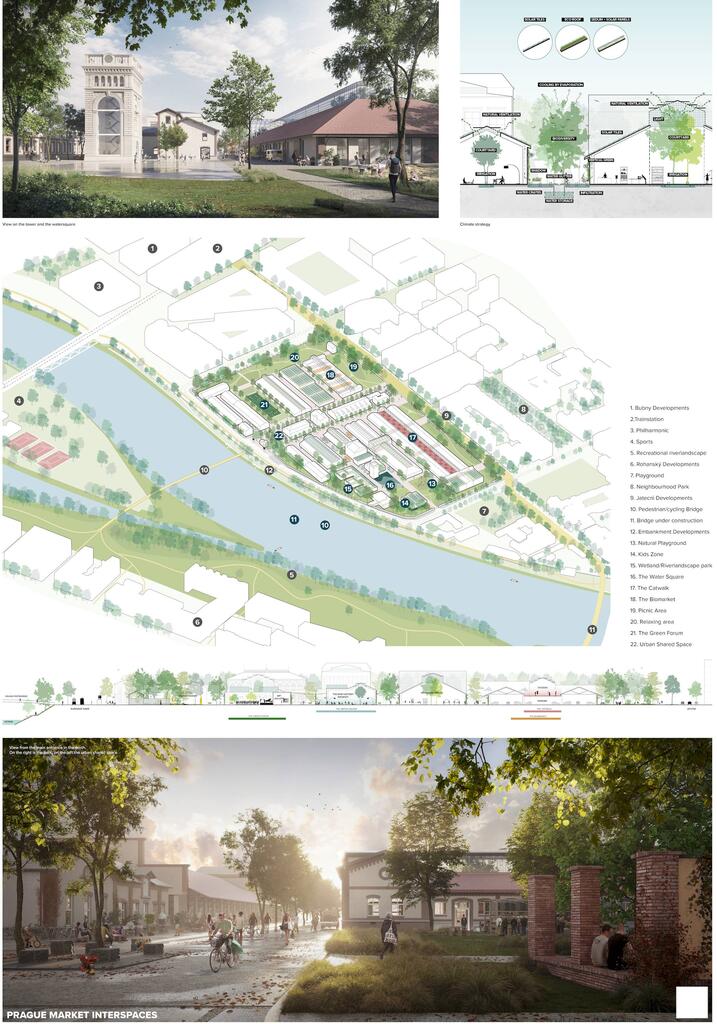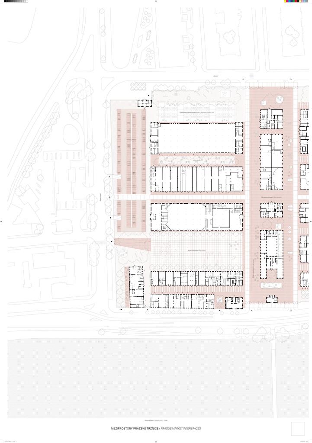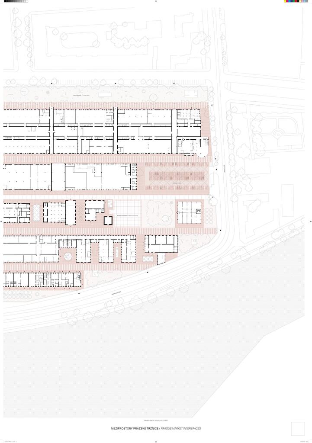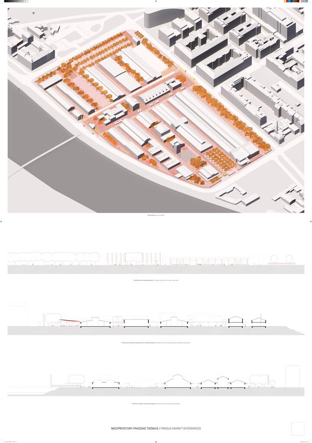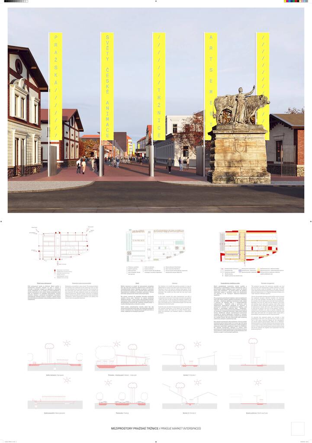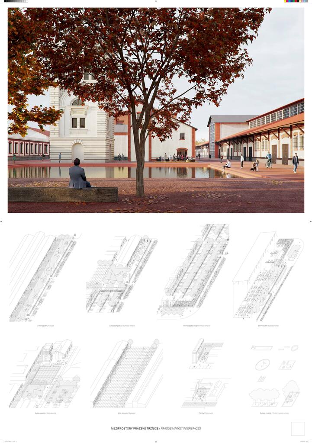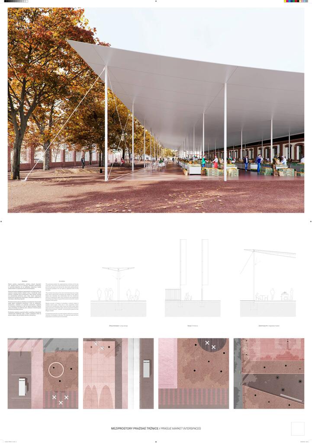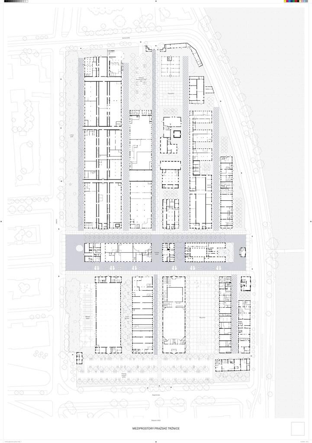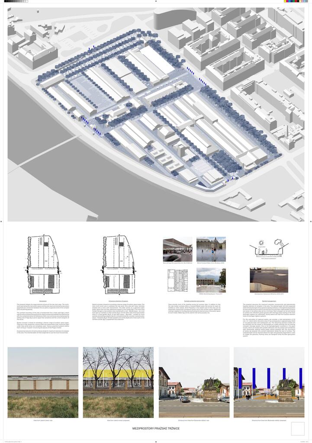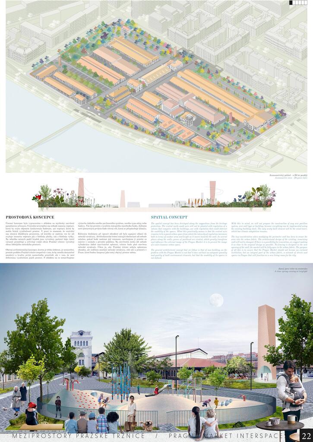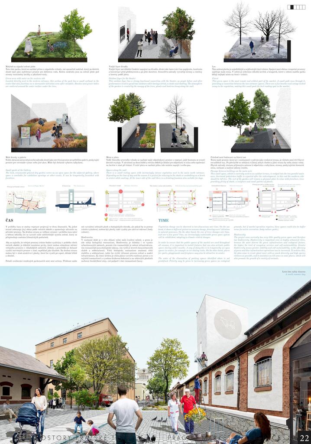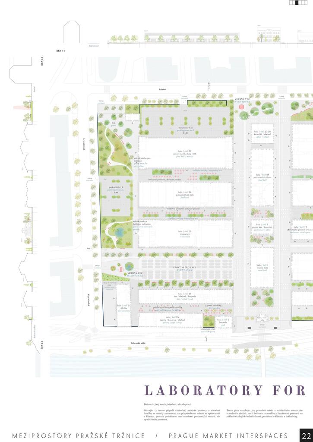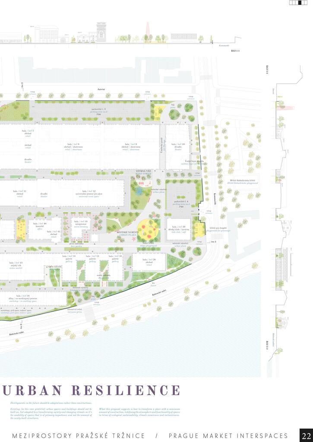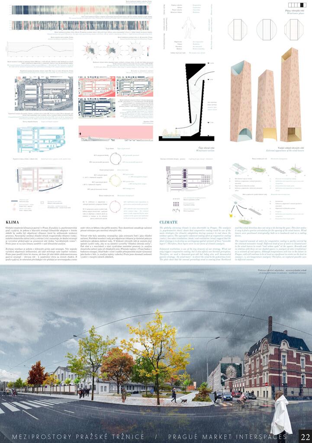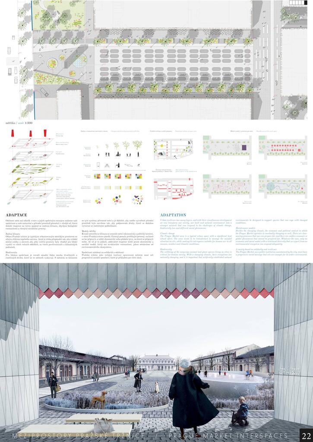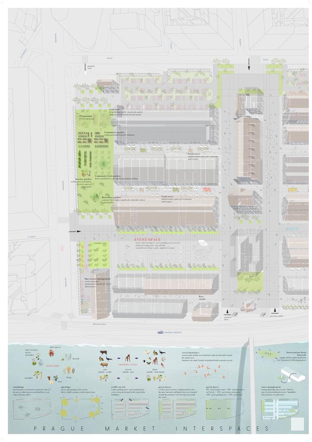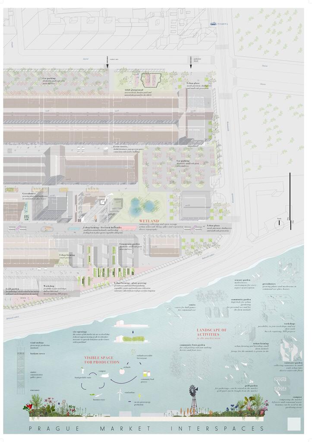- Author Studio Perspektiv
- Team Martin Stára, Ján Antal, Jakub Herza, Silvia Snopková, Barbora Kuciaková, Radek Prokeš, Eduard Herrmann, Matěj Coufal, Matěj Vojtuš, Josefína Karlíková
- Prague
The Holešovice Market Hall, a unique historical complex that has retained its genius loci despite its decline in recent decades, now stands on the threshold of a new opportunity. By sensitively transforming the public space with a quality programme, it can attract new visitors and create a local and citywide destination for residents with a link to the history and future of Prague. The current market suffers from long-term underinvestment in infrastructure, architecture and public space. Broken surfaces, lack of furnishings, absence of any greenery, and opaque traffic solutions make the intermediate space an unpleasant place where people do not want to spend their leisure time. Still, life in the market has found its opportunities - guerrilla occupation of the space by food trucks, new stalls and urban furniture are gradually increasing the number of visitors and people are starting to spend more time there. New venues such as Jatka78, cowork in H40 or exhibitions in the Trafo Gallery, create an interesting program for all age groups in their surroundings throughout the day. Inspired by the architecture of the market, we accentuate the circular sections in contrast to the orthogonal system. Circle and grid are thus the main language of the new morphology of the designed elements. We create a natural connection between history and future development. The different parts of the design are based on systemic principles that can be easily developed in application, whether it is paving, furnishings or new fencing. We work with geometry as a structure or décor.
We appreciated the clear approach of the solution, which stood out compared to other projects, not only in the landscape and public space design, but also by working with themes such as global warming. We also appreciate the work with a wide yet condition-appropriate plant palette, designed with a considerable variety and reasonable proportion. The jury appreciated the good treatment of the overall design and highly appreciates the work of connecting the market to the surroundings, i.e. the penetration of the perimeter wall and the opening up of the site, which seems optimal and highly functional. The jury recommends working more sensitively with the water features, especially the water area between buildings 24 and 25, while the jury supports the water area between tower 39 and building 19. The watchtower is redundant and represents an investment with unclear meaning. Investment of CZK 353 million. The jury considers it to be a credible investment costs, including the maintenance of the proposed solution, and considers the amount to be well thought-out and optimal.
