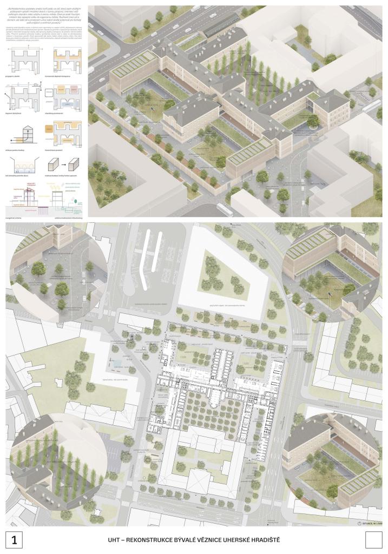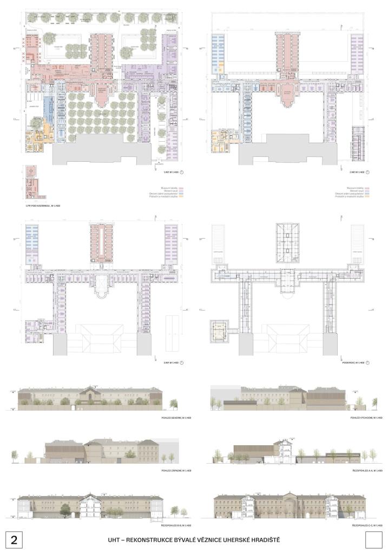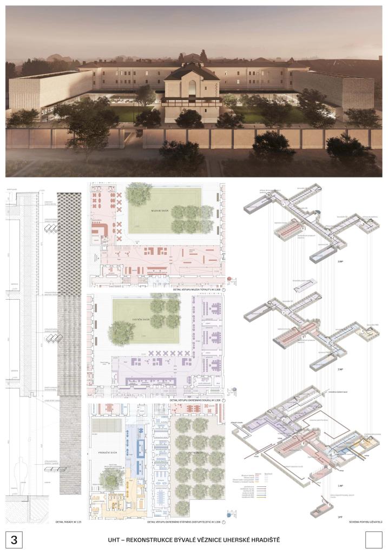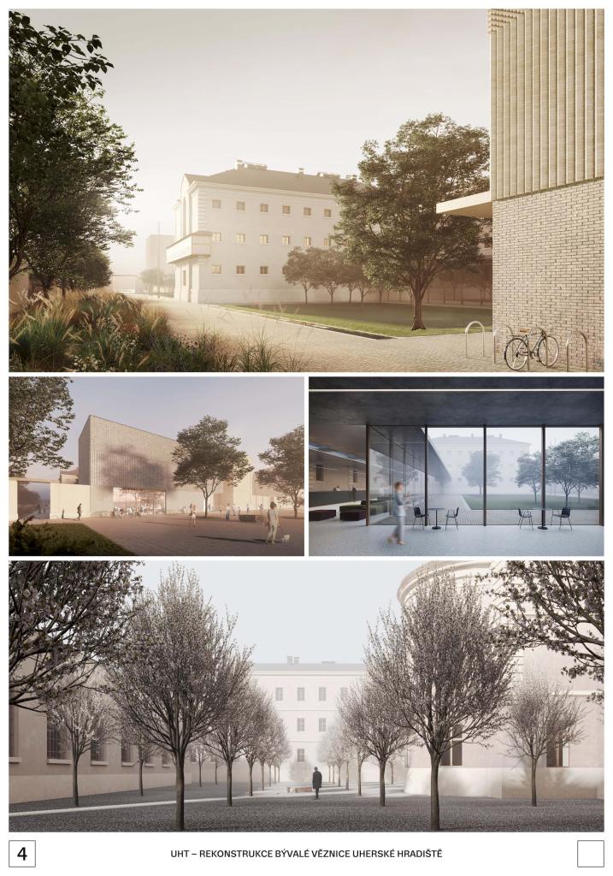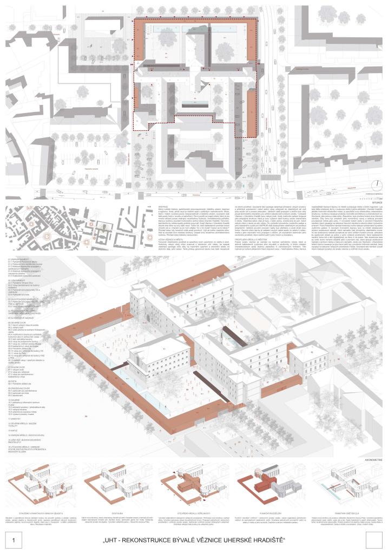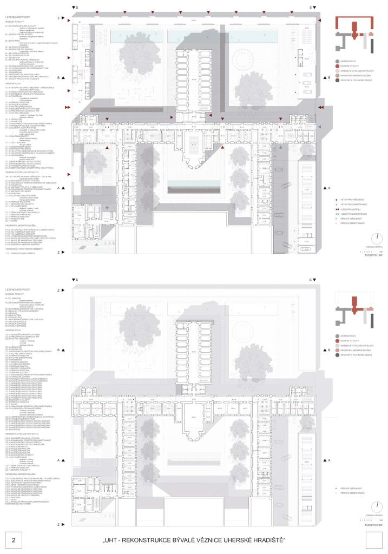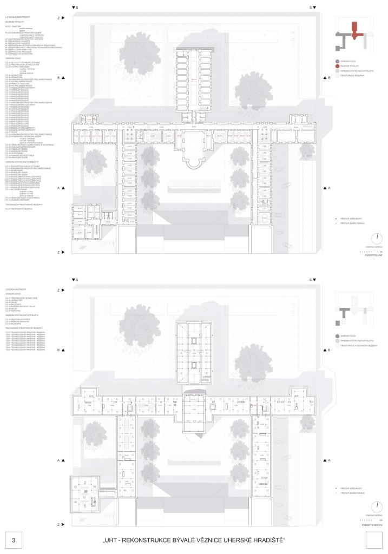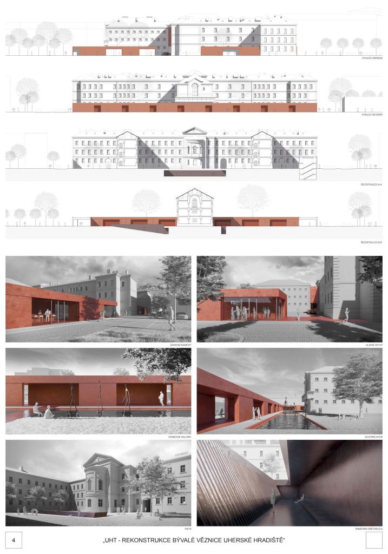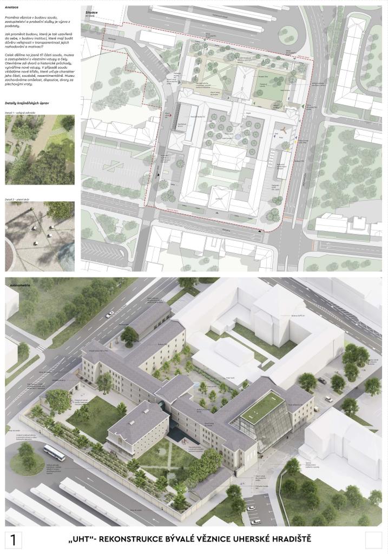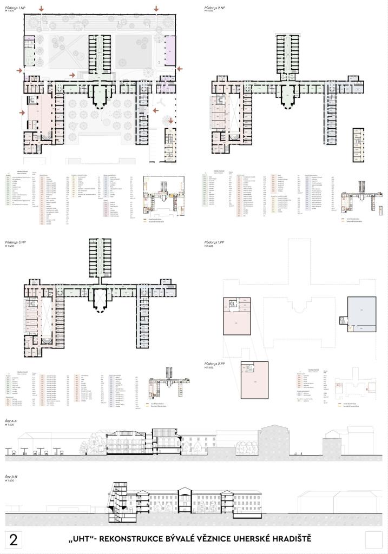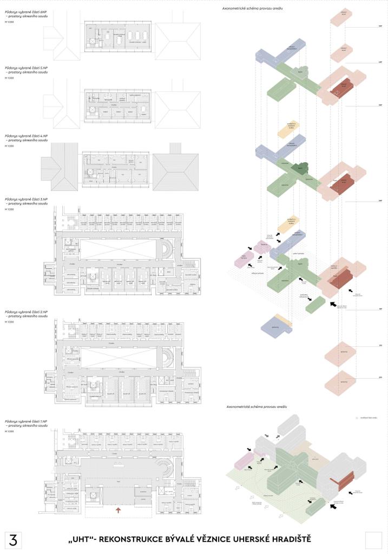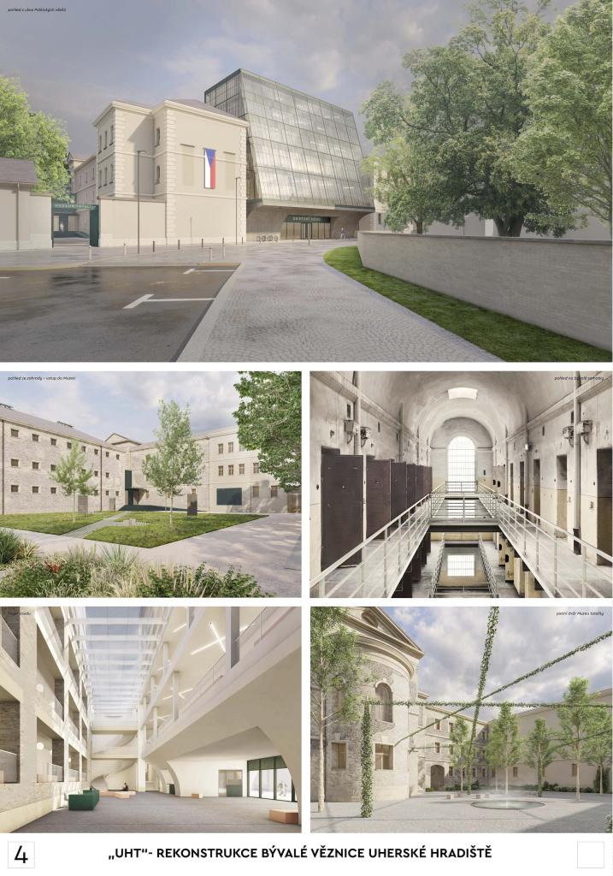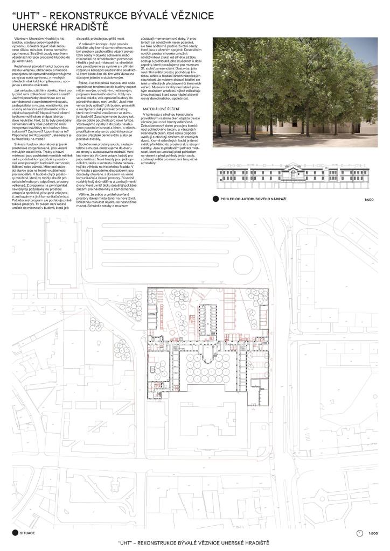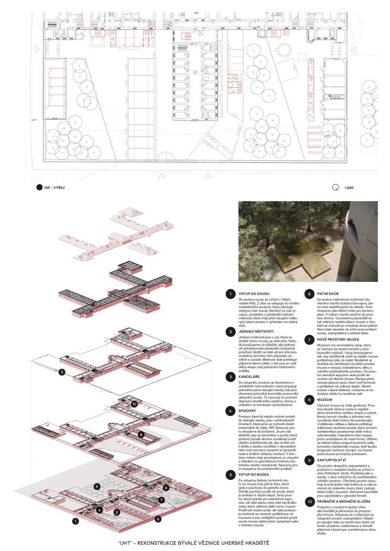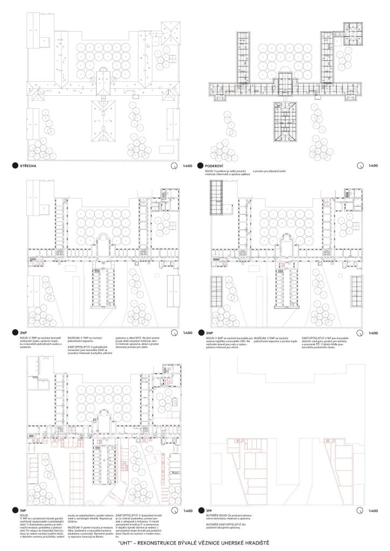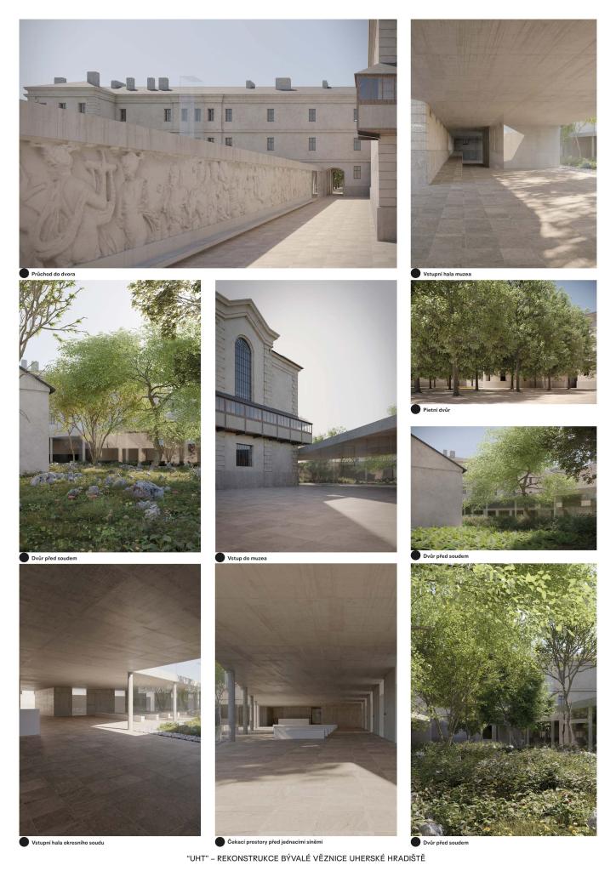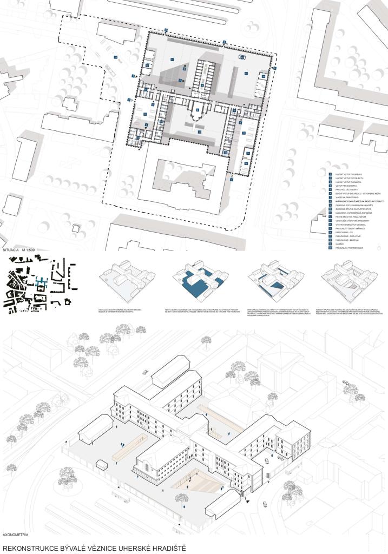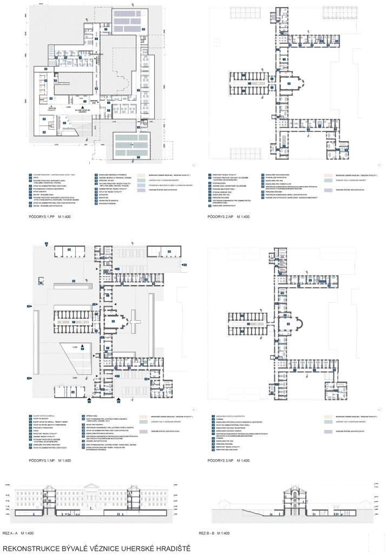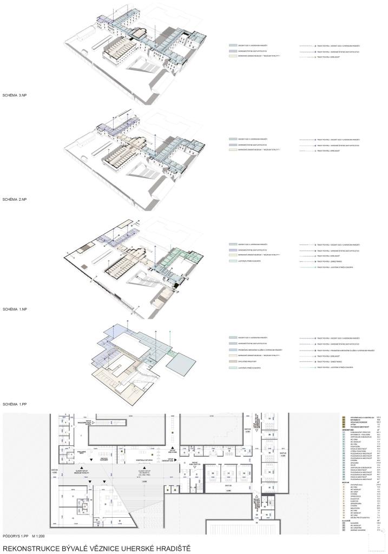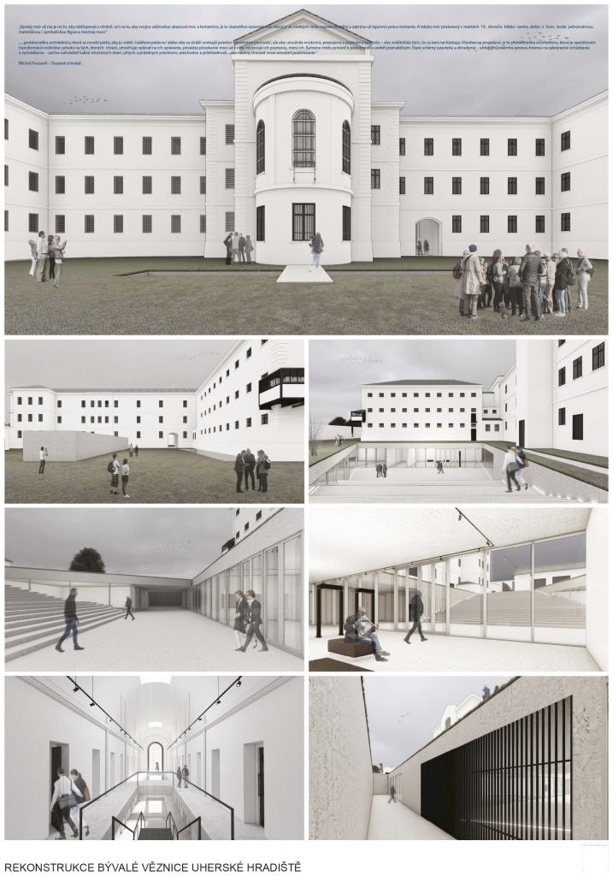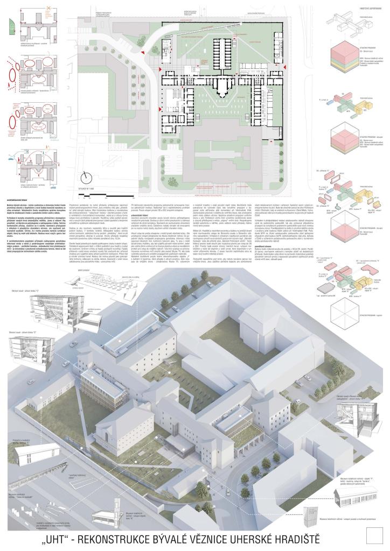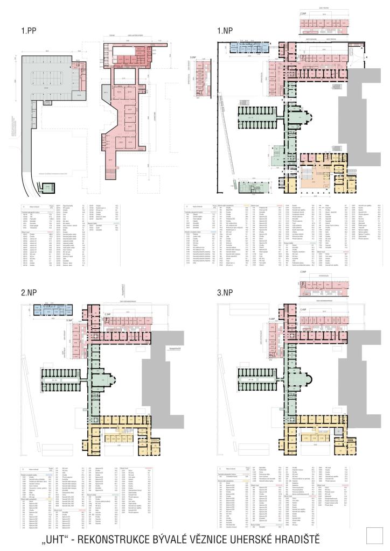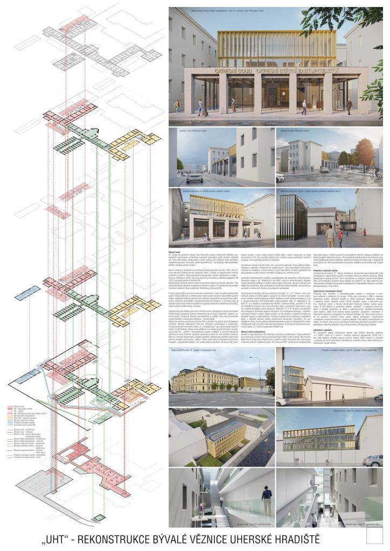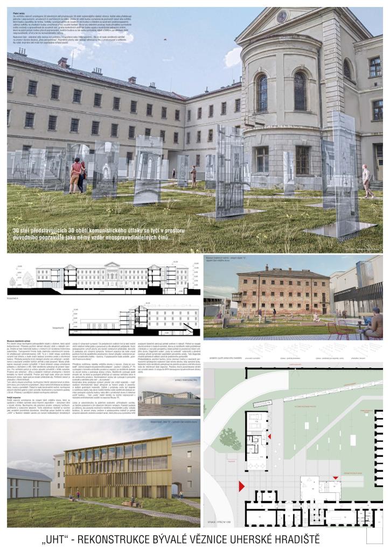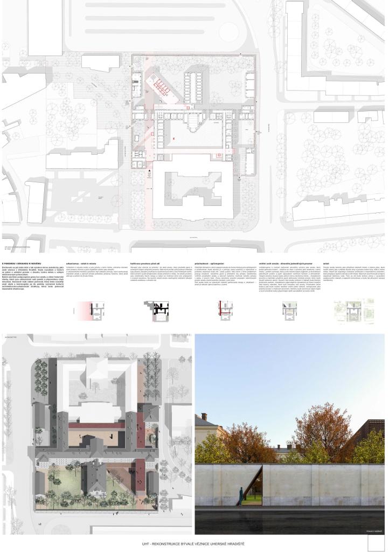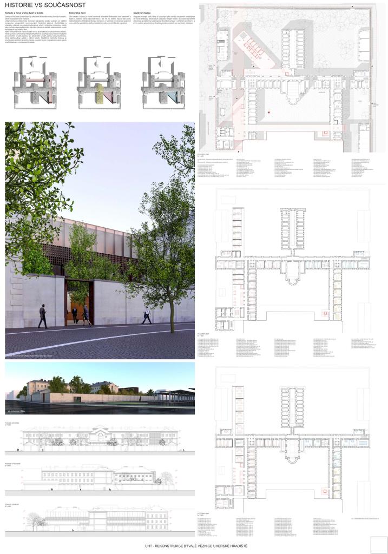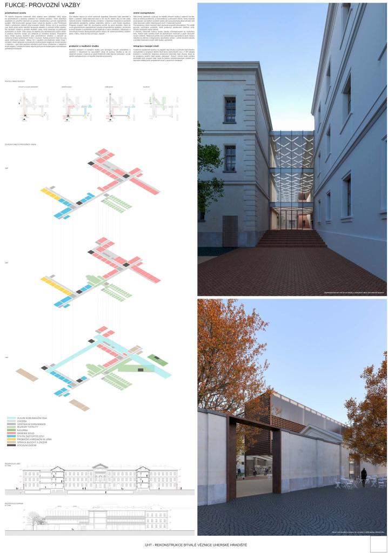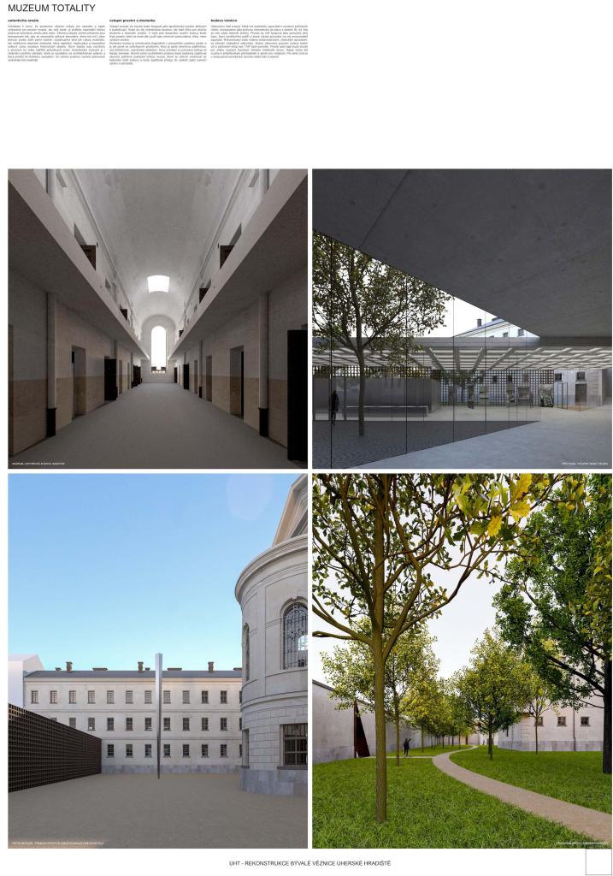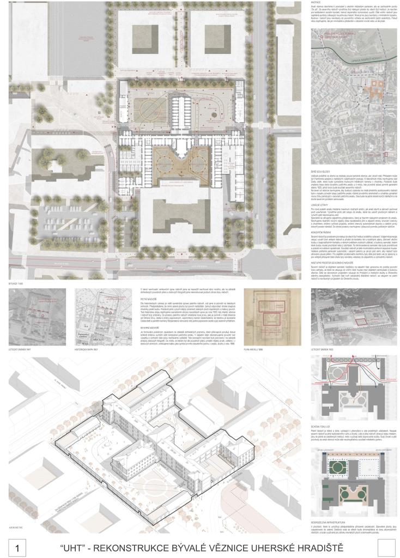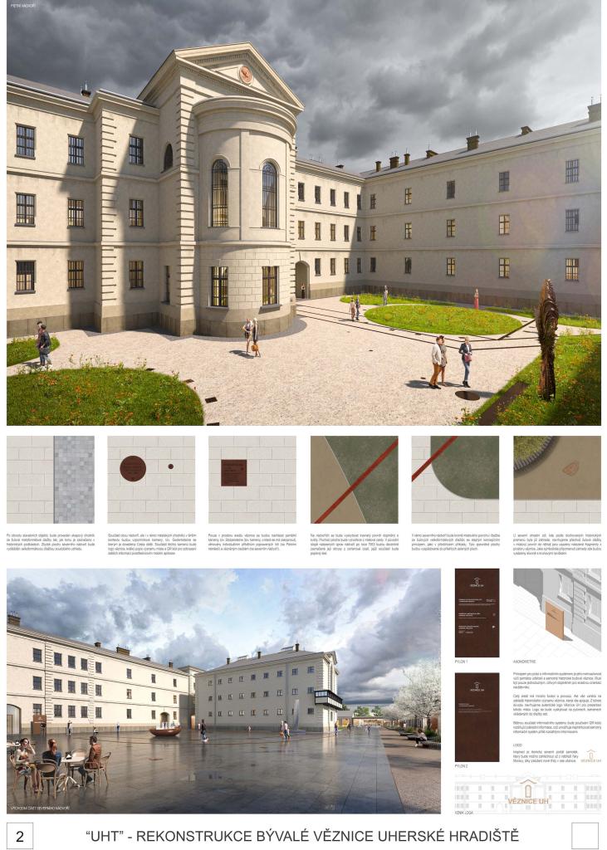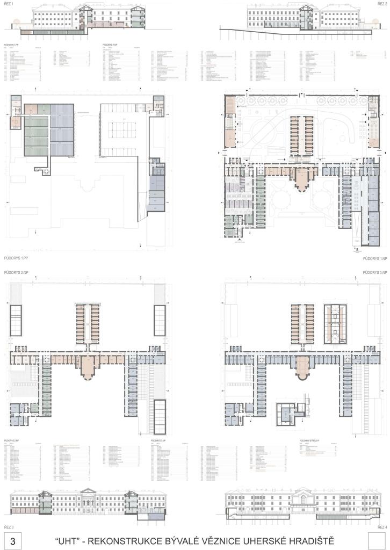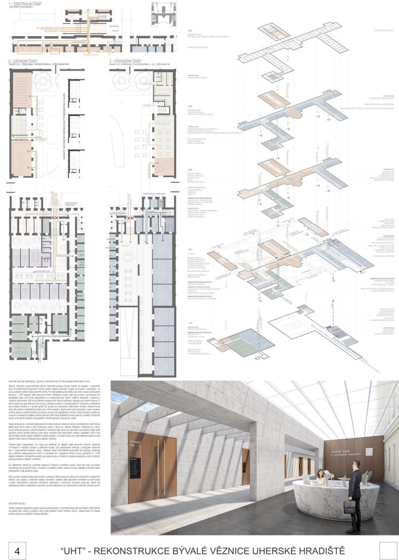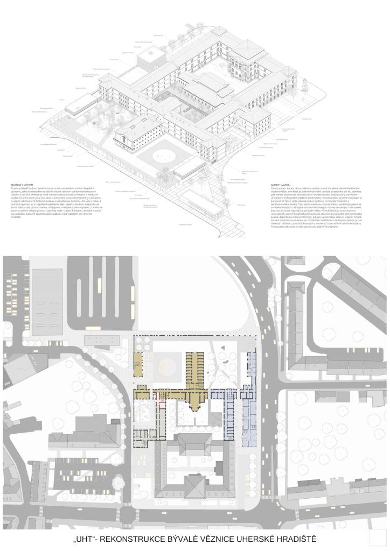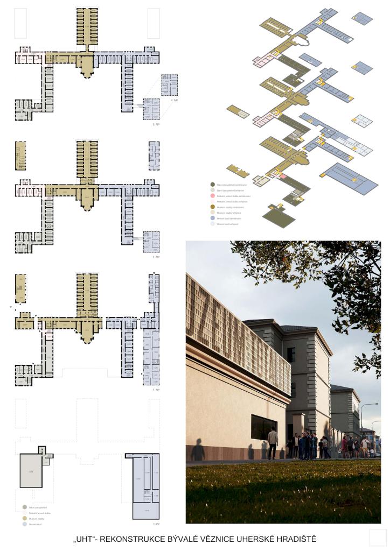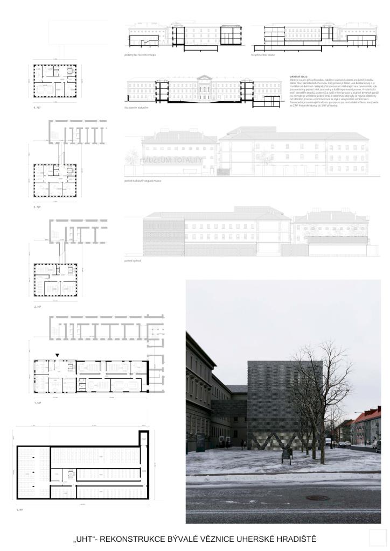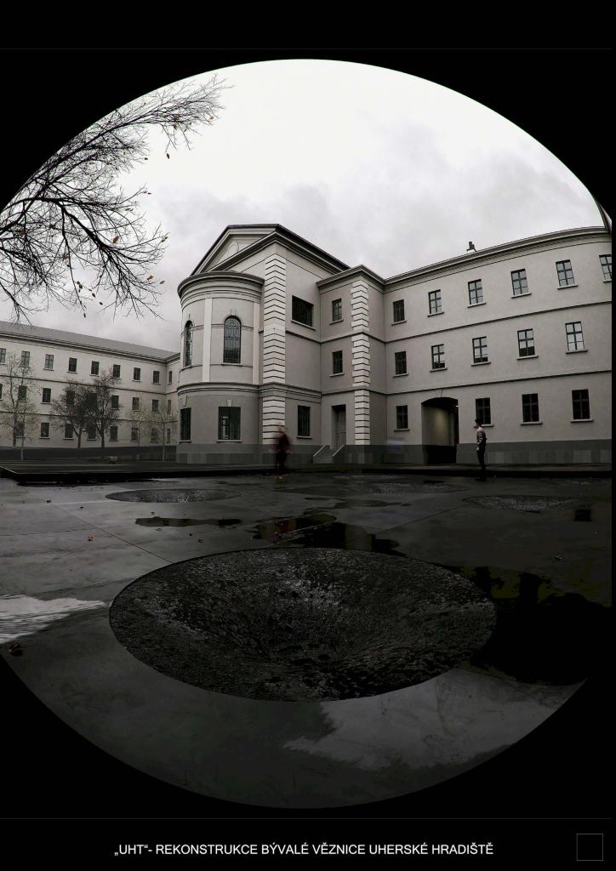- Author ov architekti
- Team Jiří Opočenský, Štěpán Valouch, Ondřej Králík, Author of the landscape design: Jan Sulzer, Co-authors: Viktor Žák, Anna Blažková, Kateryna Bondarenko
- Praha
The grounds of the former courthouse and prison bear memories of the totalitarian 1950s and the suffering of the prisoners. The upcoming restoration provides an opportunity to reinterpret the significance of the site. To create a new identity for the whole site and to become a modern democratic institution with a historical memory. The proposed transformation is represented by an extension based on the historical composition of the building and two filing rooms that complete the whole composition into one harmonious whole. The ground-floor glass extension symbolically opens the building to its surroundings. The complex is co-created by five courtyards, each designed for a different purpose and function. The two front courtyards - the court of justice and the museum courtyard - are open to the public. The inner courtyard is for contemplation, the western probation service and the eastern protected service entrance for the judiciary.
The concept of the five courtyards is clear, functional and consistently polished. Overall, the design fulfils the ideas of a modern institution with an emphasis on friendly communication with the citizen. The capacity solution is realistic and gives users the assurance of comfort and further development compared to the conditions in which they operate today. The overall architectural design, materials and detail of the public realm are refined, proportionate to the traffic and sensitive to the listed building. While the additions to the file rooms are monumental, their infill allows the designers to use an abstract, minimalist form that is acceptable in relation to the historic building. The strict symmetry of the design honours the original concept of the prison site and does not indulge in compositional speculation. It is questionable whether the entrance areas of the court and museum should be so strictly identical and subject to the dictates of classicizing symmetry. The treatment of the Court of Remembrance is sensitive and, although schematic, gives a satisfactory idea of contemplative character and the right approach for further elaboration. The neglect of the memorial courtyard, which does not offer a direct connection between the museum courtyard and the site, can be seen as a disadvantage of the chosen solution (represented by the museum foyer). In particular, the jury appreciates the well-set, viable operational scheme, which can be expected to be adaptable (this will have to be reflected, among other things, in the building design). A major contribution is the uniform design of the entrances from the courtyard area, which will ensure the natural infill of the open space - the courtyard, the permeability of which, in the opinion of the jury, should be set so that it is permanently public and freely accessible (not a closed place with a regime that makes the area a closed and impenetrable part of the city.
