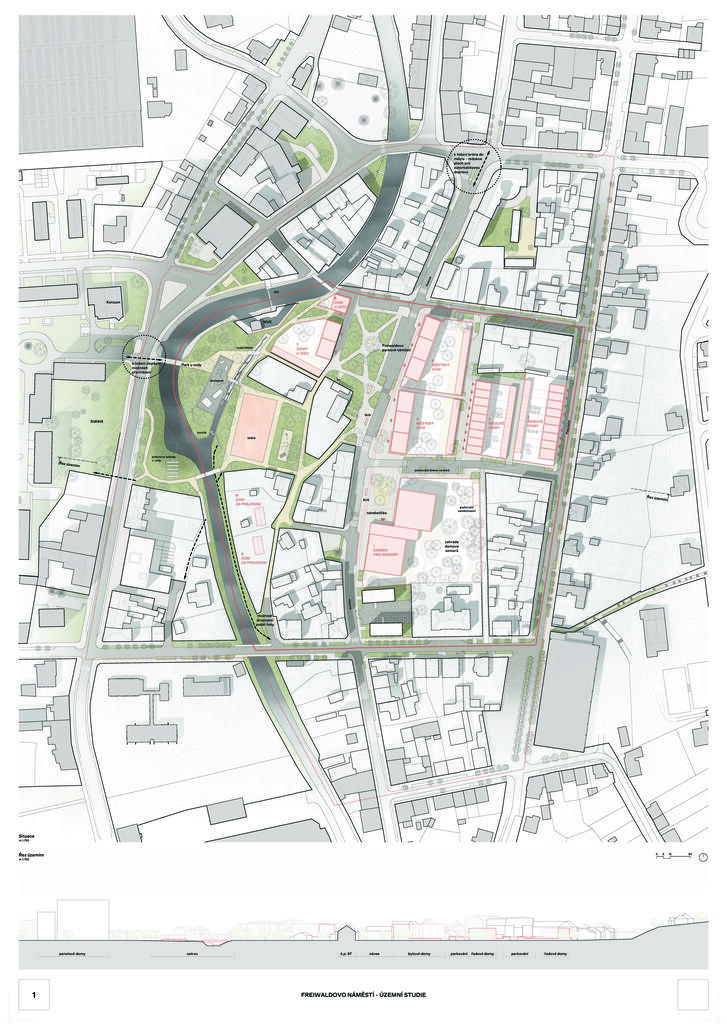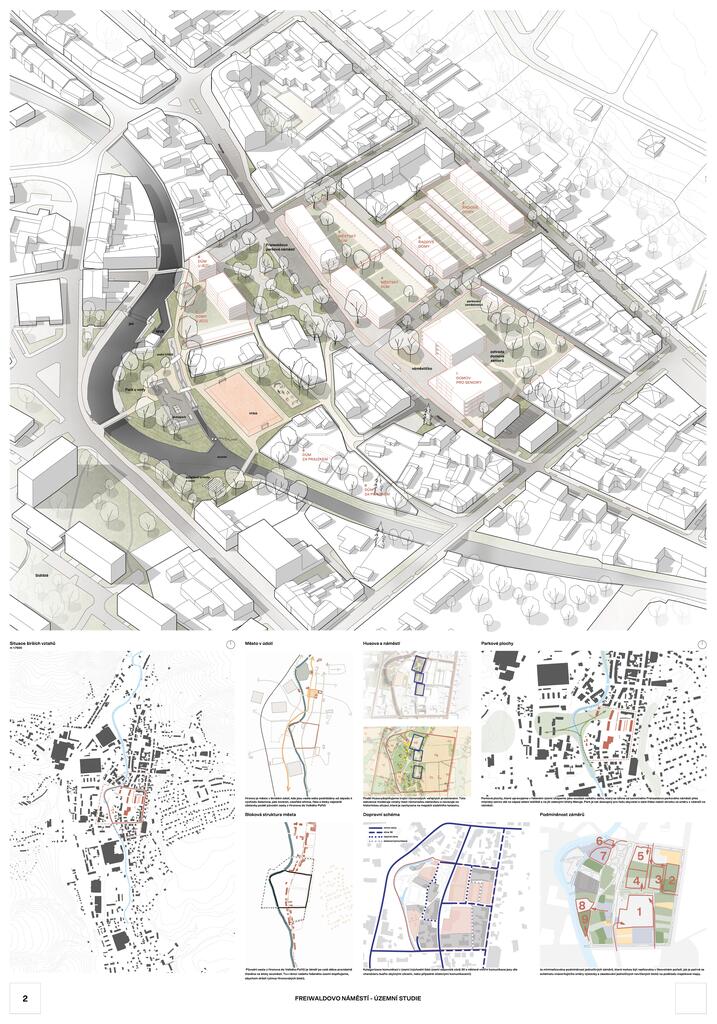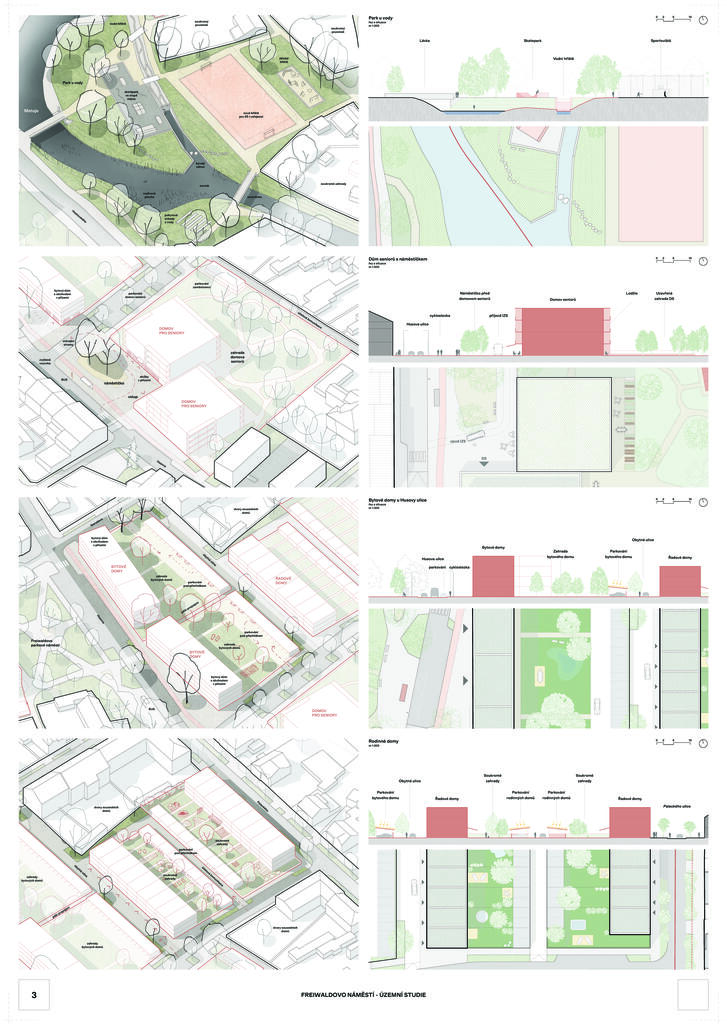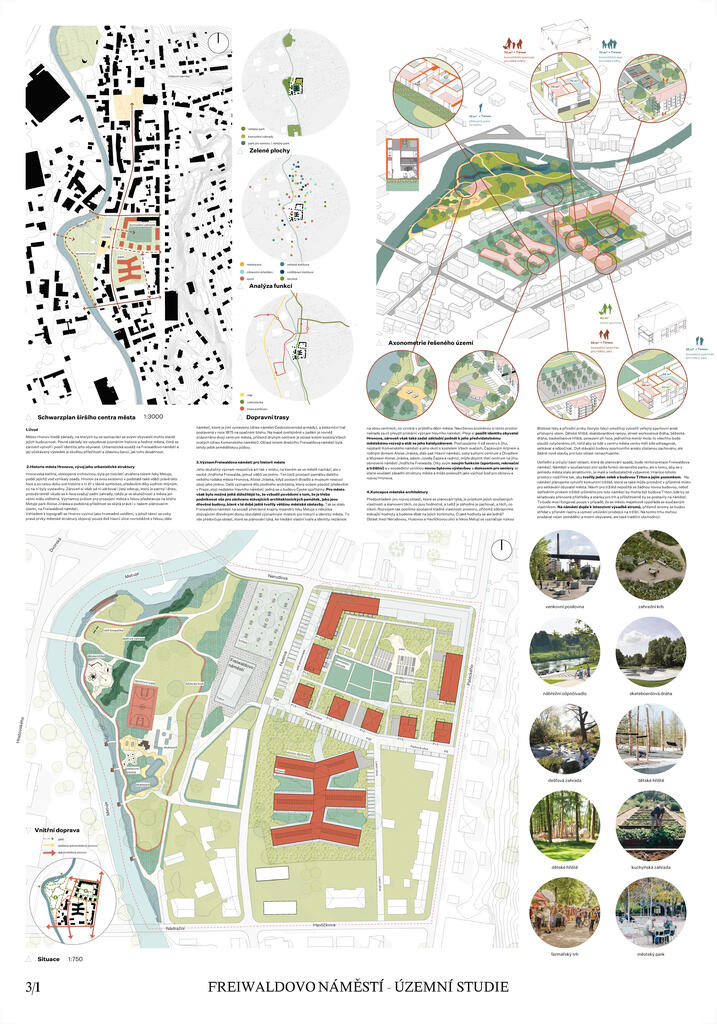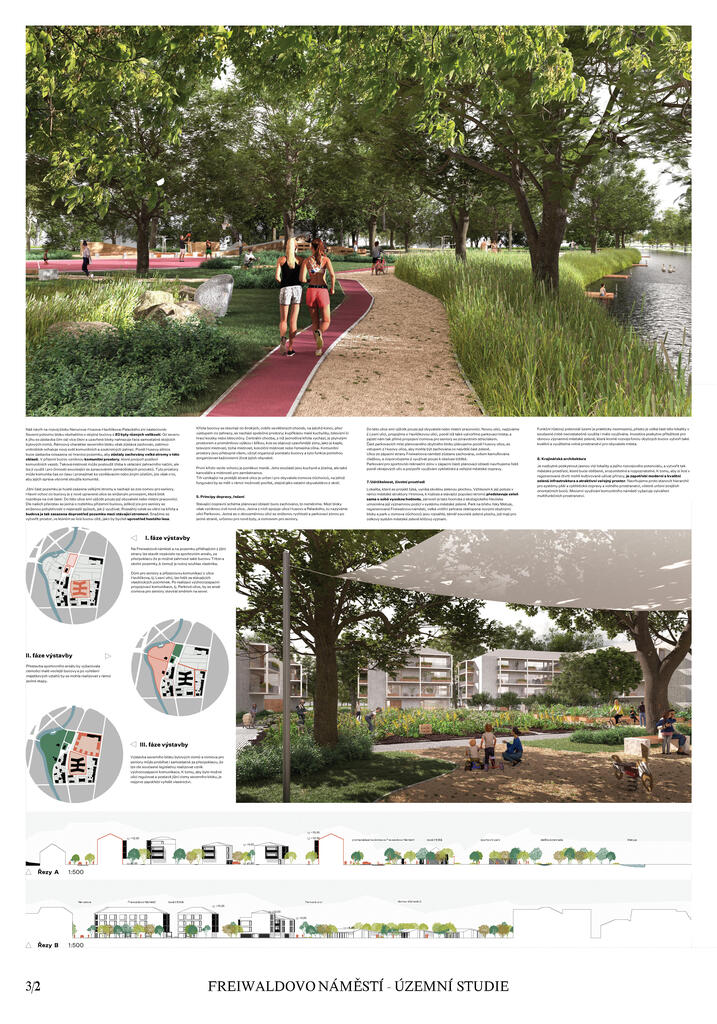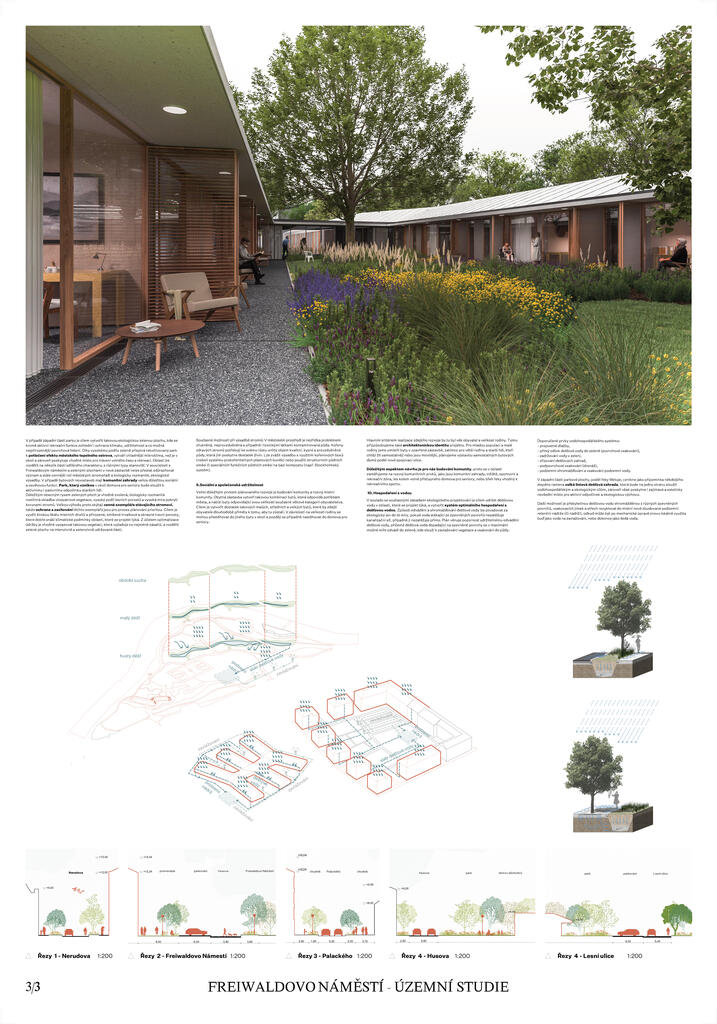- Author re:architekti studio
- Team David Pavlišta, Ondřej Synek, Jan Vlach, Jiří Žid, Jan Čech, Martin Kunc, David Pfann (traffic solution)
- Prague
Freiwaldovo Square is surrounded on the west by a park, on the southeast by a village of cottages, on the north by a town of lofty houses, and on the east by a housing estate. The original road from Hronov to Velké Poříčí runs through the centre of the area. All these typologies make sense in the town, even on the scale of a few blocks of the area, where they are developed in different ways in the design for today's situation. Thus, around Freiwaldovo Square there will be housing for the elderly, urban terraced houses for family housing, apartment buildings allowing for diversity of housing (size, ownership form) and with a lively parterre in the most exposed places, a park not only with playgrounds for children and teenagers, and overall a city permeable for all.
The jury appreciates the realistic and rational urban composition of the proposal and the combination of typologies that responds to the context of the site while allowing for an efficient and economical solution to traffic calming. At the heart of the proposal is the sophisticated design of Husova Street, which connects Freiwald Square to the street space and develops it further to the south in the form of the emerging square in front of the retirement home. In relation to Freiwald Square, the jury appreciates the preservation of the historic footprint of the area and the definition of the street frontage around the square. The jury sees the large garden to the senior citizens' home as valuable, as well as the design of its parterre. The design works with a clear hierarchy and a clear delineation of the ownership of the undeveloped spaces. It concentrates the public spaces along Husova Street, while in the part of the proposed development it uses public spaces sparingly ‐ for the benefit of the city and subsequent maintenance. The jury also appreciates the work with the broader relationships and continuity of the landscaped area to the other side of the river, emphasizing improvements by connecting them, while welcoming the return of the embankment as a subtle water feature. The Jury finds the detailed shaping of the public spaces of the landscape section itself to be a weakness that requires detailed elaboration with emphasis on a convincing landscape concept. The varied and adequate mix of typologies is positively assessed, but the question remains as to the feasibility of the proposed three‐storey terraced houses in the context of Hronov.
