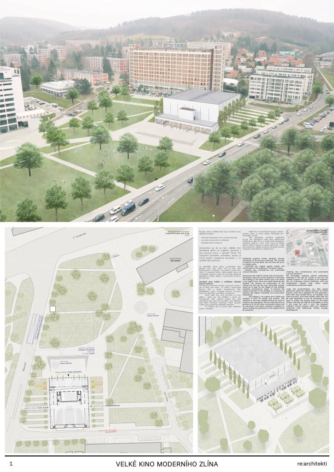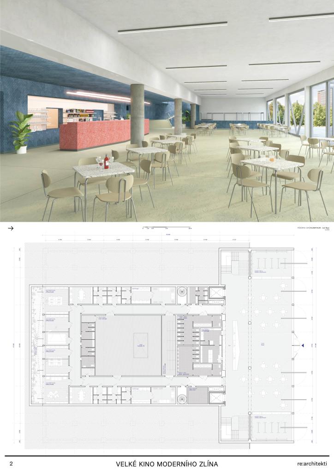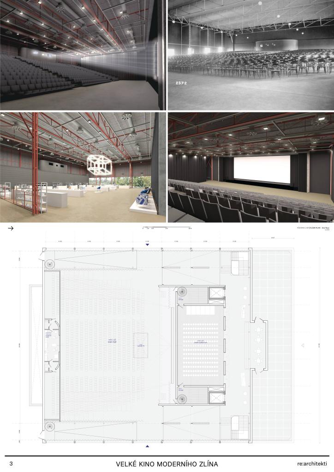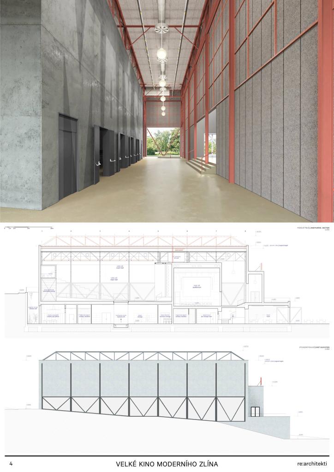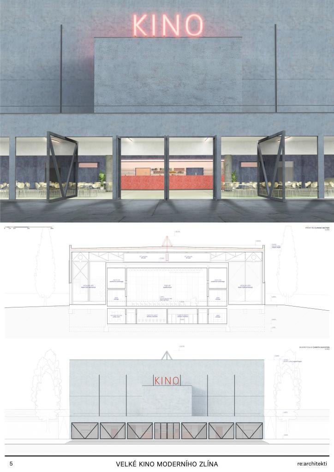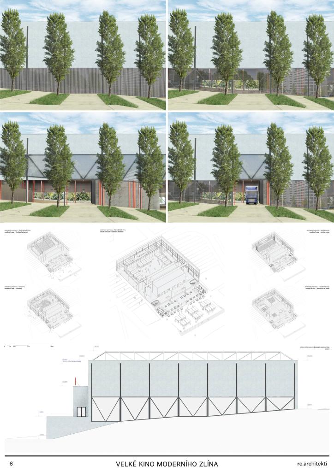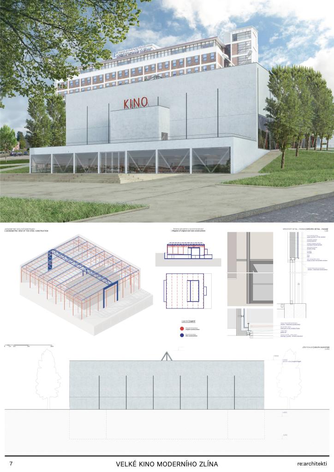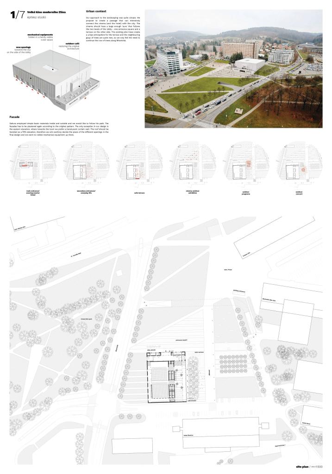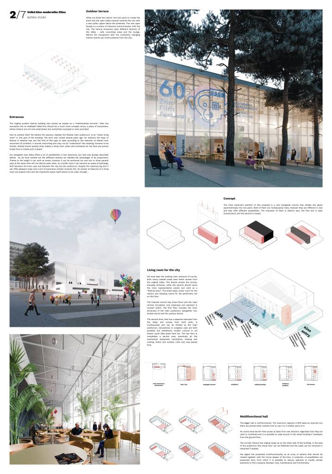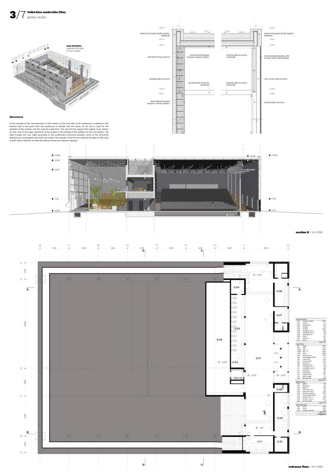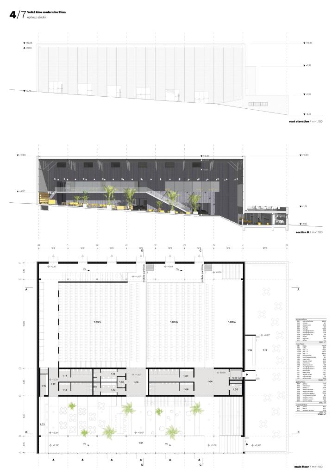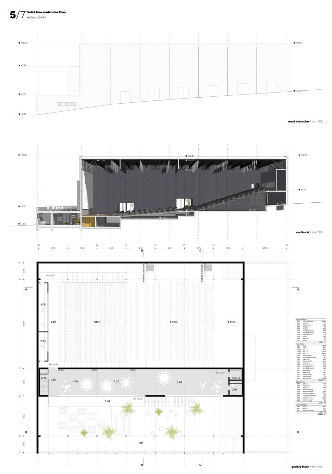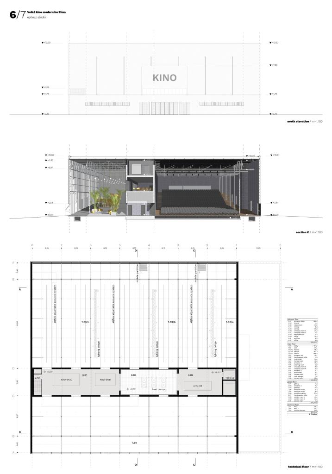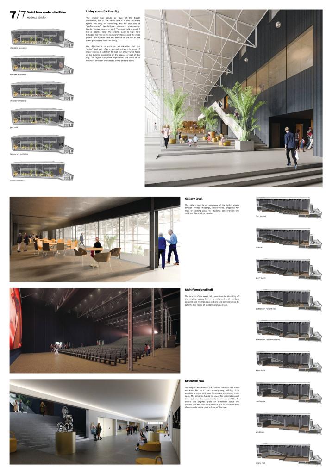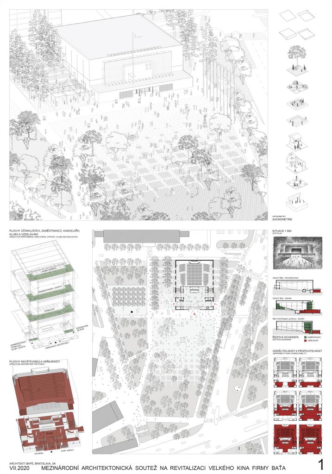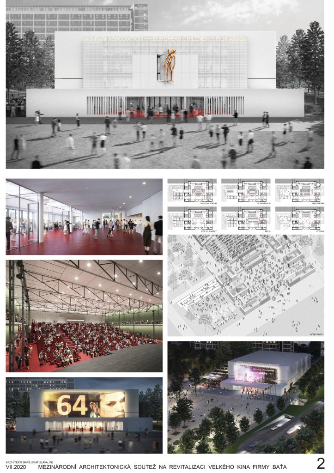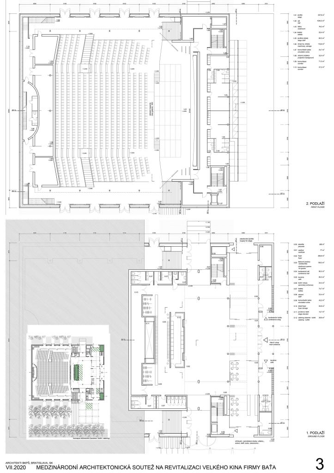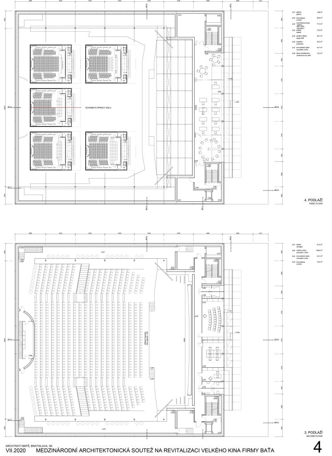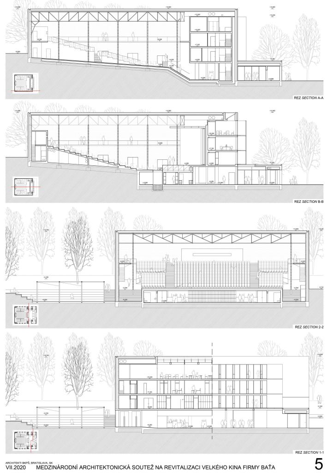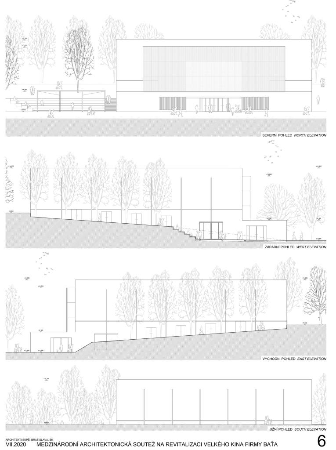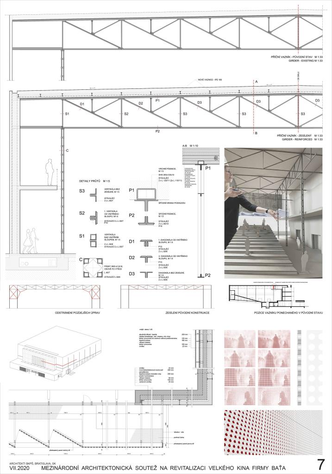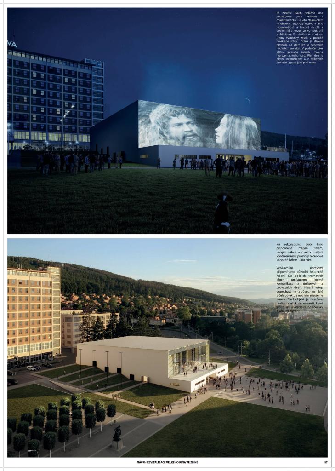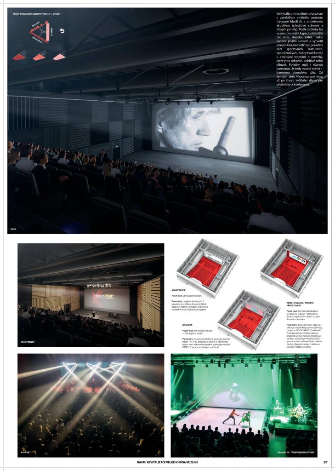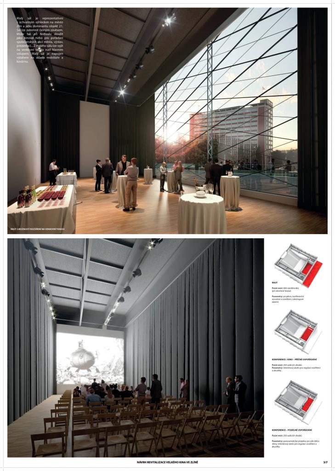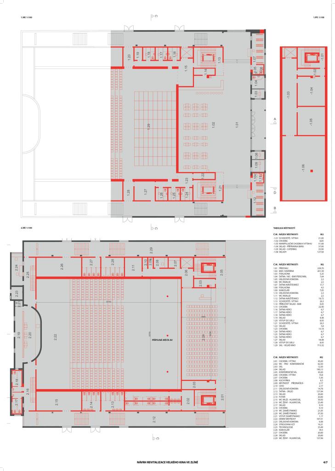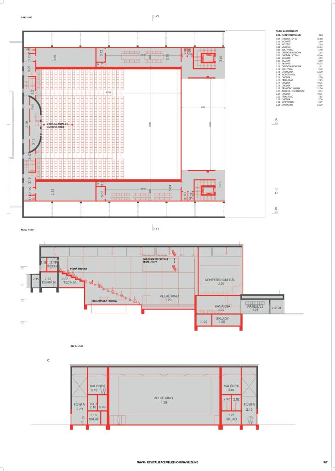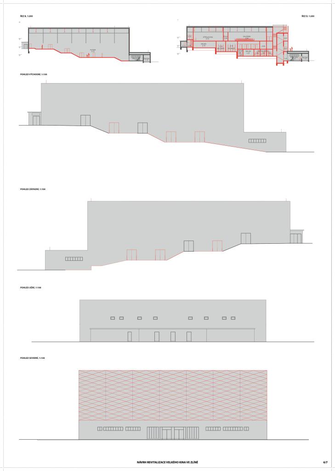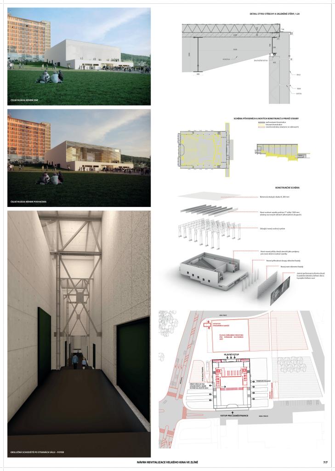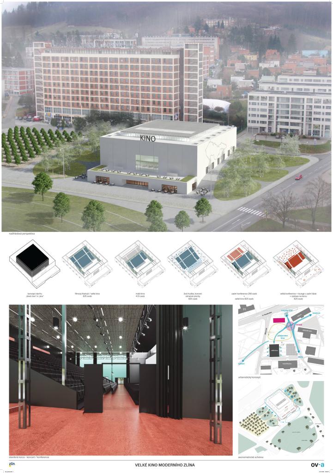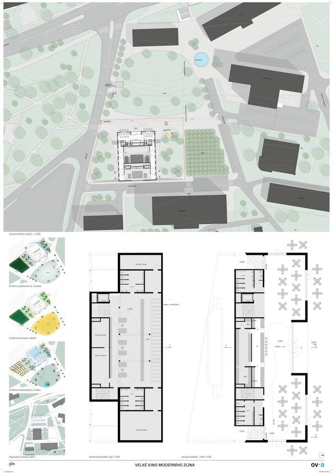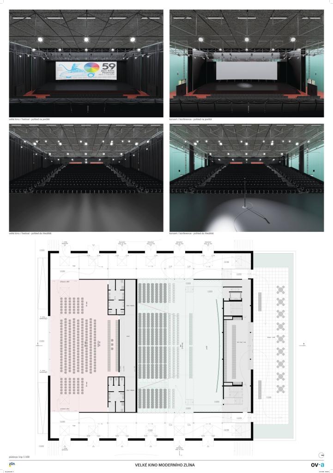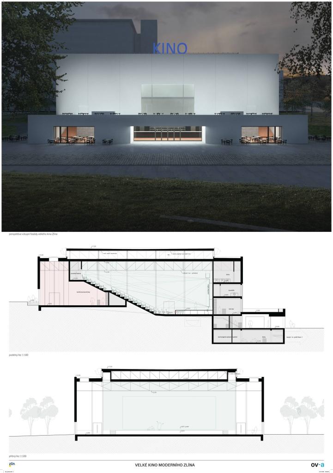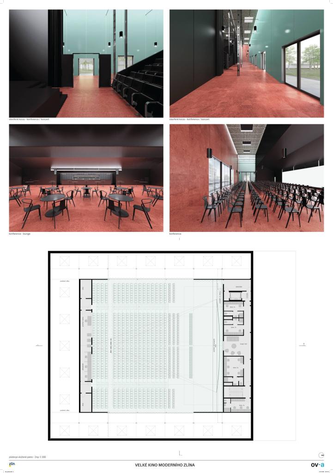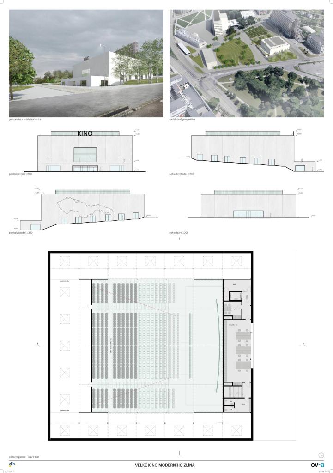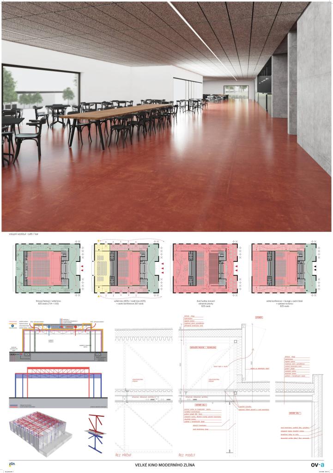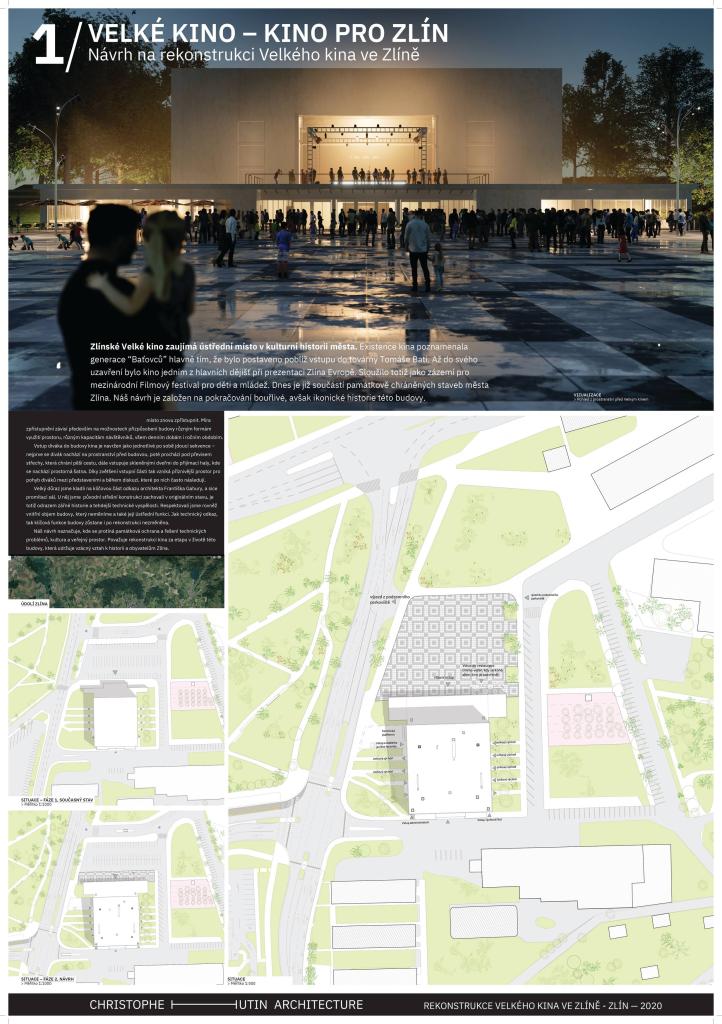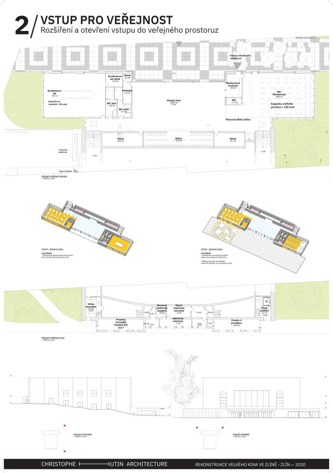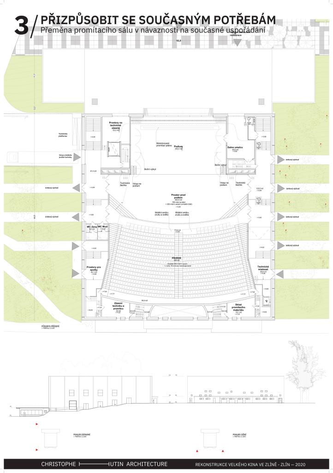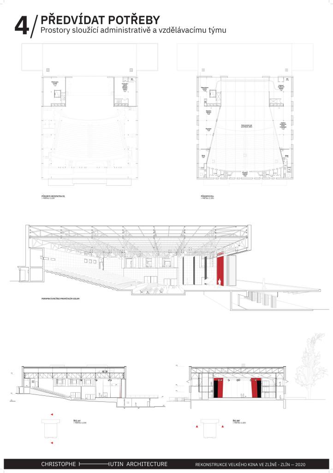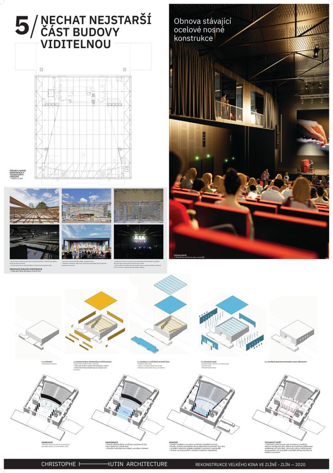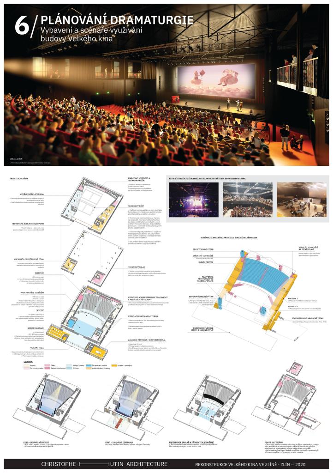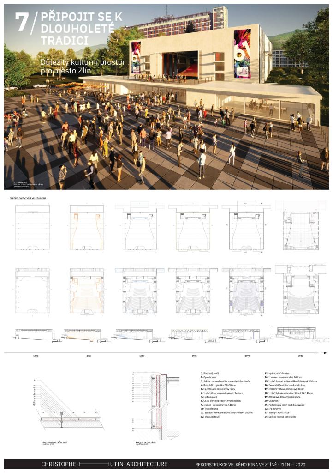-
Author
re:architekti studio
- Country Česko
- City Praha
The building in its original form from 1932 was simplest in both its interior and exterior. This simplicity is the most valuable feature we want to preserve and strengthen. We are achieving this by removing all of the latter construction layers and returning to the prime volumetric simplicity as well as recognising the greatness of the original hall. The Great Cinema contains two halls – the large hall accommodates 900 seated spectators within the original volume, and the small hall is designed for 210 spectators. Both halls have levelled floors, are divisible, and have great acoustics and wide usability. The two halls can be used separately or they can be connected to the foyer to create one flowing space of the Great Cinema. We retained the possibility of accessing the large hall with a lorry. The sliding windows are supported by the new construction to not overload the existing building structure. With the respect to their weight, the system of counterweight is added. The manipulation of the windows will be provided by electric motors. We designed a sufficient service programme within the institution. This constellation allows continuous operation, where everyday small events occasionally alternate with large events. Life within the Great Cinema is ensured by a generous café in the foyer, which opens onto the terrace in front of the cinema during the summer months. The Great Cinema also provides several studios for recording, animation, photography, and offices for employees or for rent. The space in front of the cinema encourages movement and life within the square. People are sitting on the edge, looking out at Tomas Bata Avenue. There is a café on the terrace offering a space to play as well as views across the city. This would be a unique space for Zlín. Architects: Michal Kuzemenský, David Pavlišta, Ondřej Synek, Jan Vlach, Jiří Žid, Michaela Hudečková, Vojtěch Ružbatský, Dušan Sabol, Alžběta Widholmová Landscape Architects: Symbio studio (Pavla Drbalová, Marie Gelová, Sandra Chlebovská) Structural Engineer: Excon (Vladimír Janata, Jindřich Syrovátka) Acoustics: Petr Novák Transportation Engineer: Květoslav Syrový Fire Engineer: Jan Trafina Cultural Management: Jiří Sulženko
A bold and imaginative contemporary reinterpretation of the legacy of modern Zlín architecture. A consistent universalistic concept with great flexibility of use for cultural and commercial programs. In this sense, it follows the original meaning of Gahura’s construction. The building is a programme-creating machine – it offers two main spaces, a smaller hall for common (everyday) use, and a universal large hall for more space-demanding events. The main mass of the hall is reduced by the inserted mass of the second hall which reduces the overall size of the space but retains its width proportions, including the entire span of the monument-valued structure. The design is well thought out regarding the load-bearing structure and successfully enables variations, while maintaining the load-bearing function of the existing structure. The operation and supply of the building are well designed. The possibility of opening a large hall to the exterior further enhances the original intention of the building as a covered public space. The main hall will therefore be directly involved in the events happening in the square which fundamentally opens up the spectrum of possible uses. The generous opening of the entrance facade appropriately articulates the intention to create an accessible public space for everyday use, and to communicate with the Práce Square. Levelling the terrain in front of the main entrance to the building creates an adequate entrance forecourt, formally defined, but at the same time still part of a typical large area north of the Great Cinema. The design actively approaches monument preservation in the sense of a dialogue between the old and the new: the new layer represents a solution of construction or functional innovation – the lift and opening/glazing of the ground floor of the front and side facades. Such an ambitious project also places demands on the operator, as it requires active participation. From the point of view of stage technology, the design represents a well-thought-out and functional solution for arranging spaces and establishing technology for production. The large hall has an adequate and effective solution to sliding elevation. The small hall is proportionally an ideal space for small theatrical productions of all genres, conferences, etc. The elevation of the small hall is built of Rastra which can be rather time-consuming. The design is realistic in terms of technological equipment and technology cost budget.
