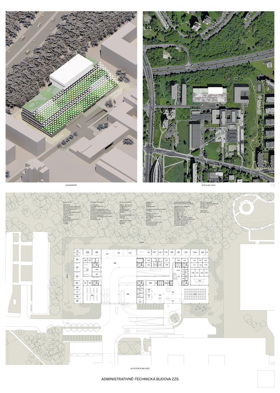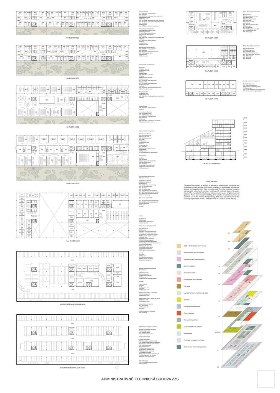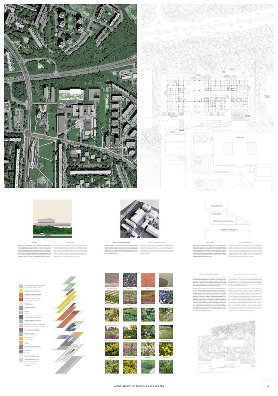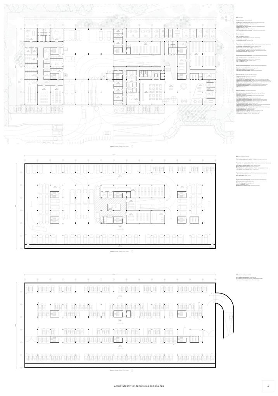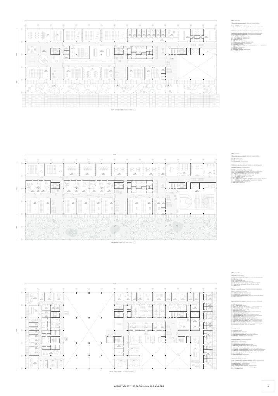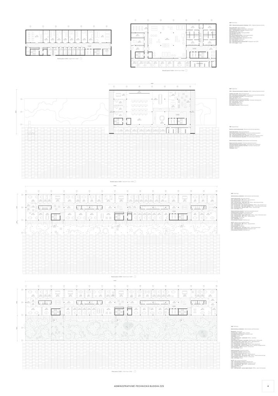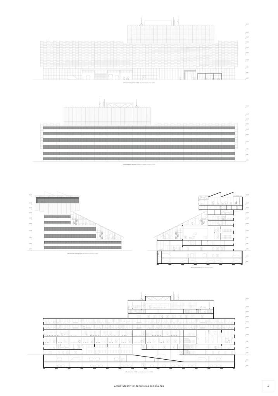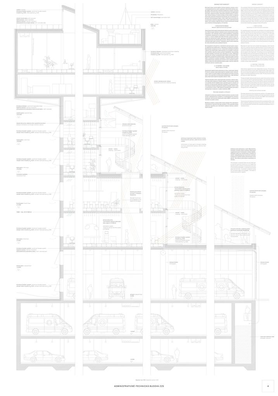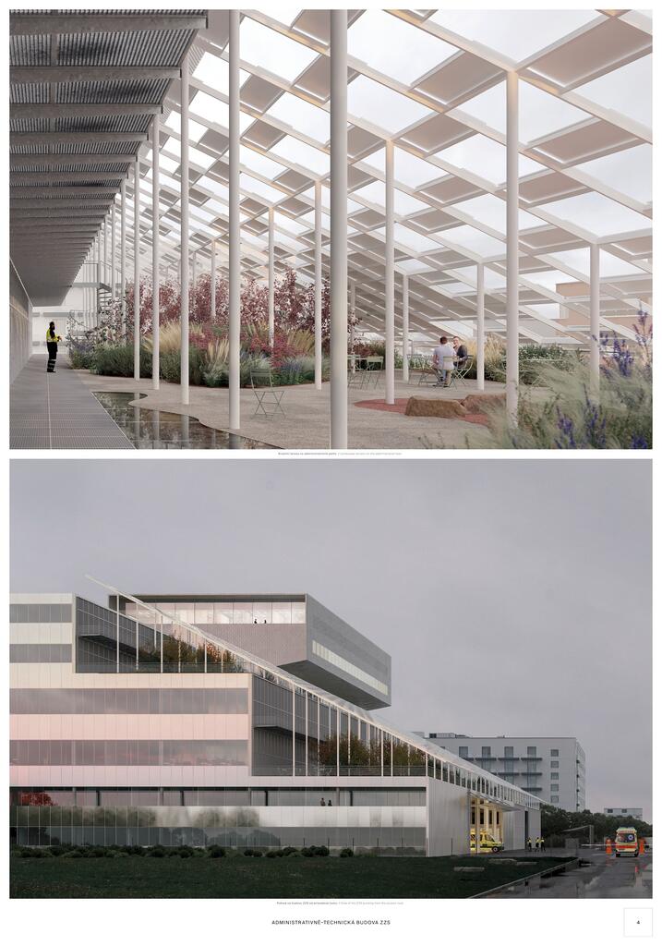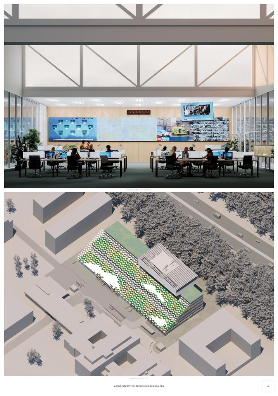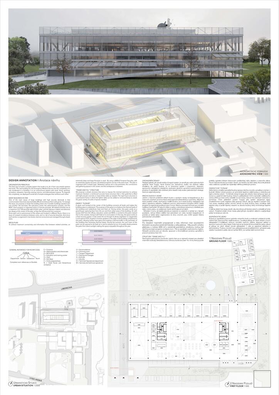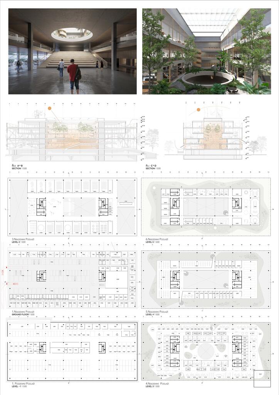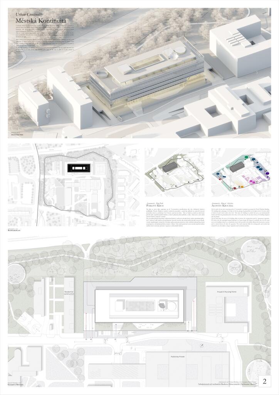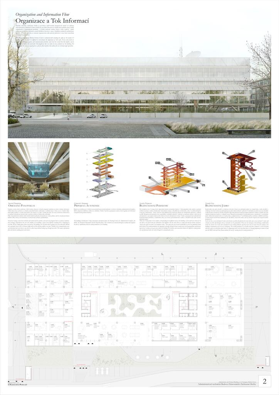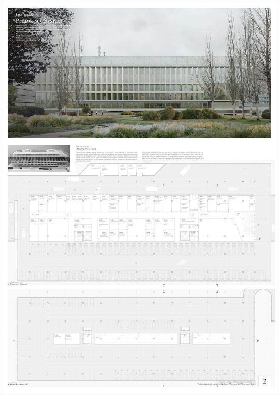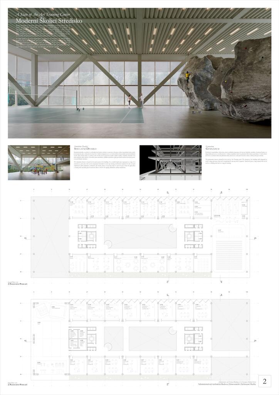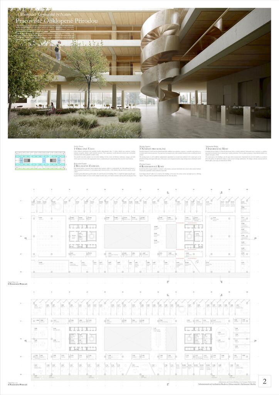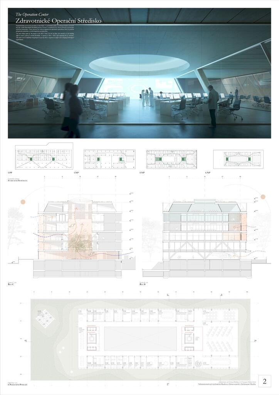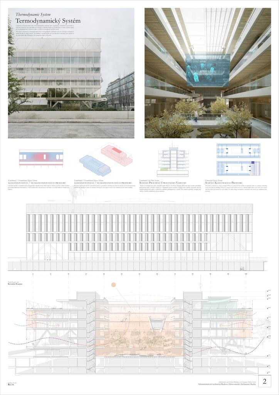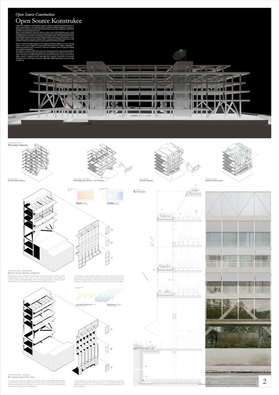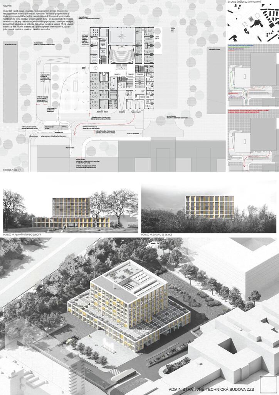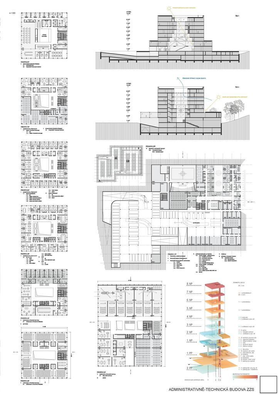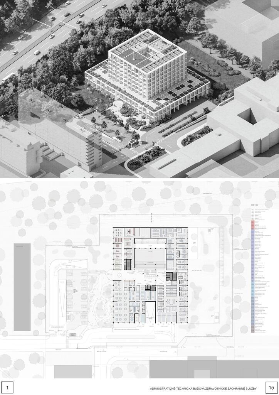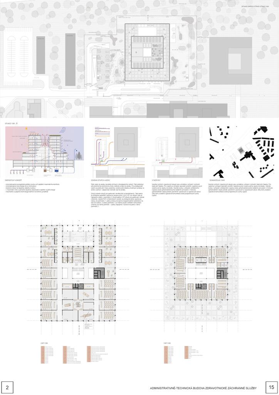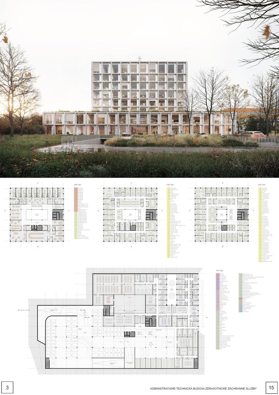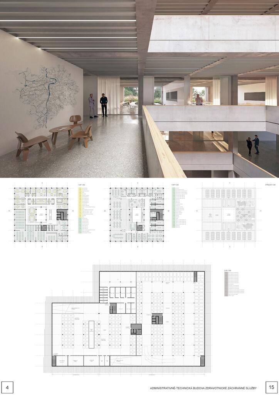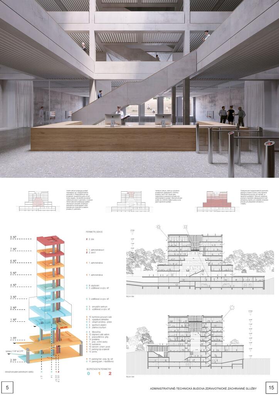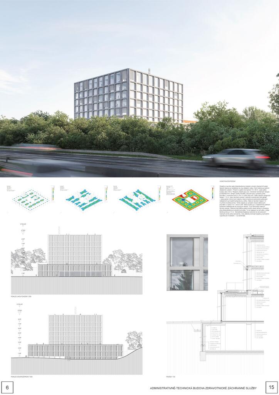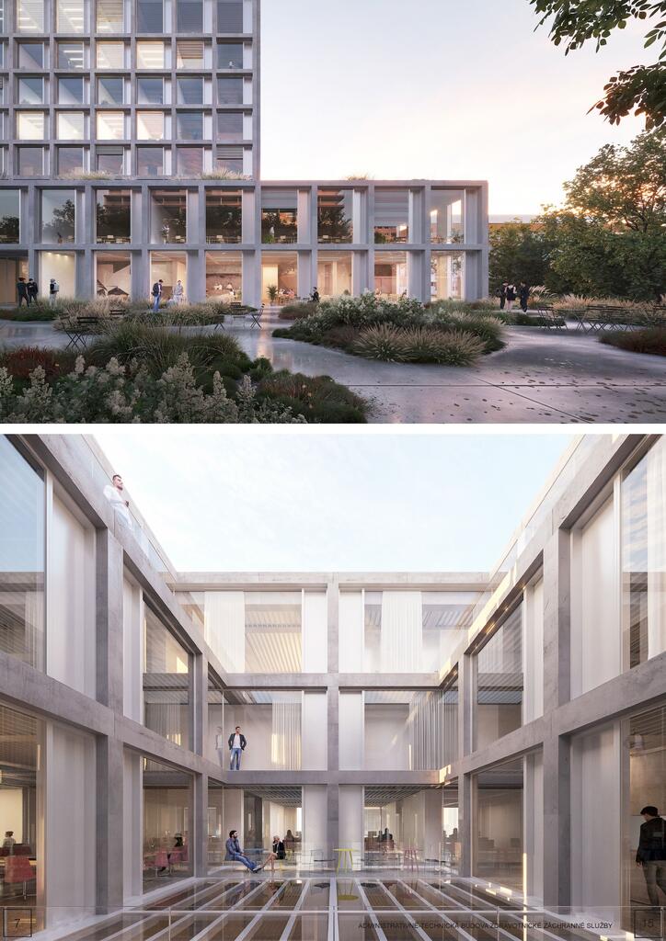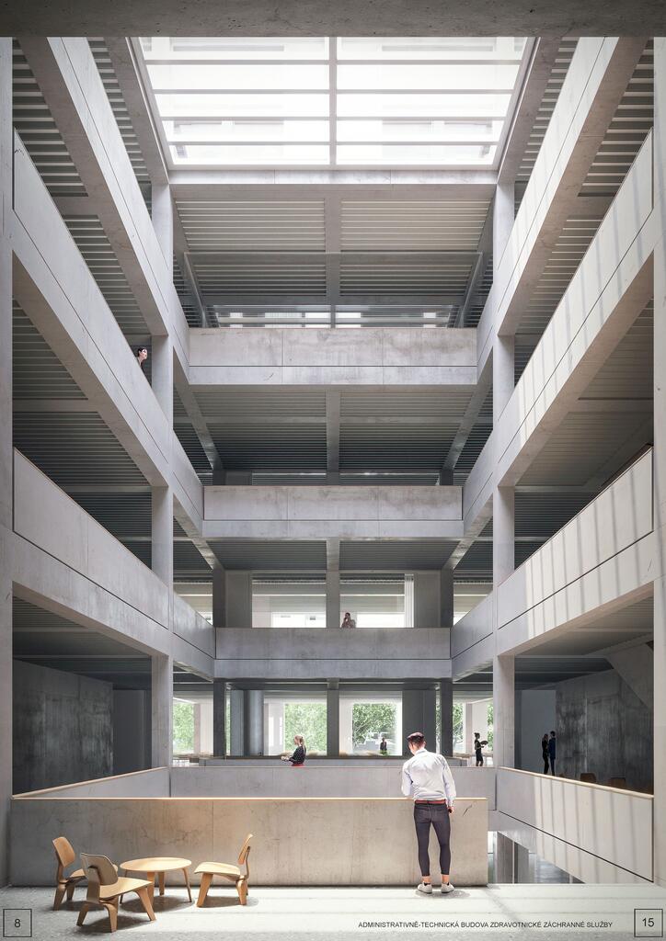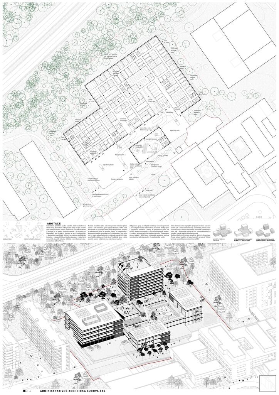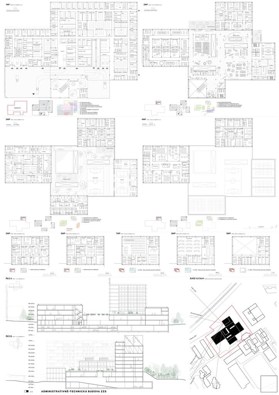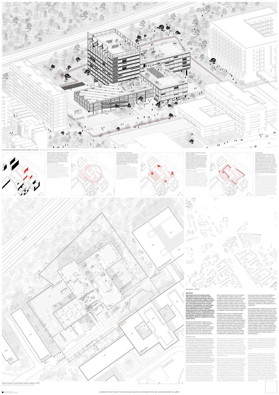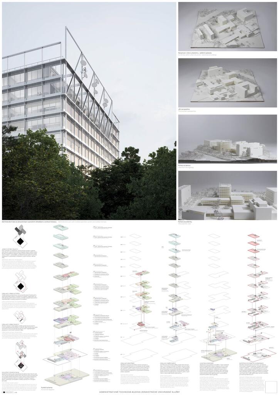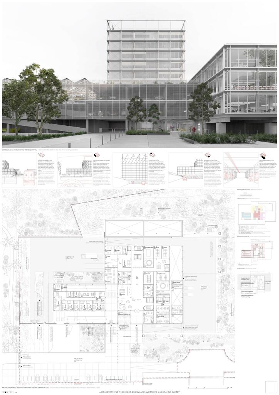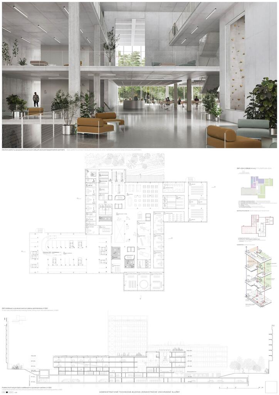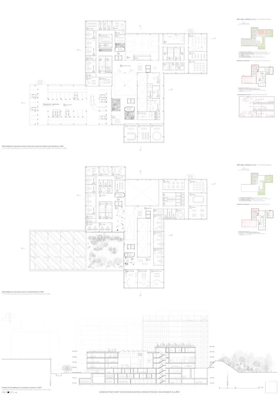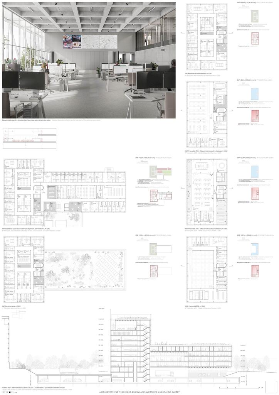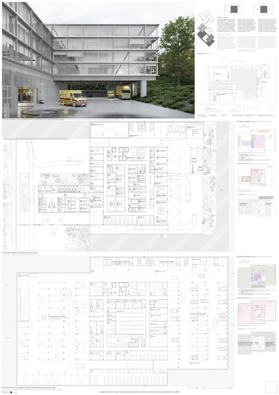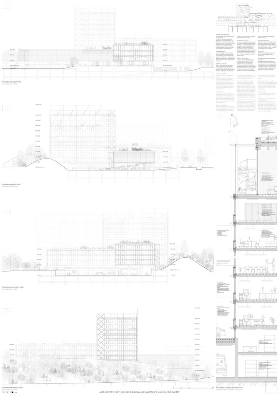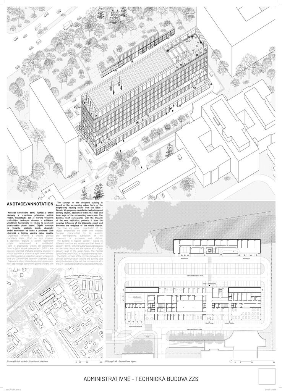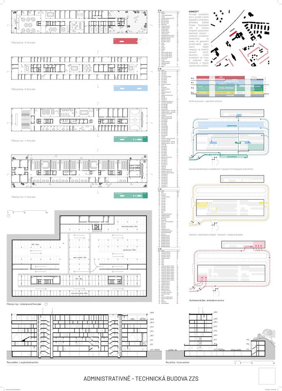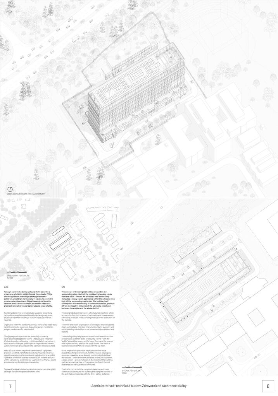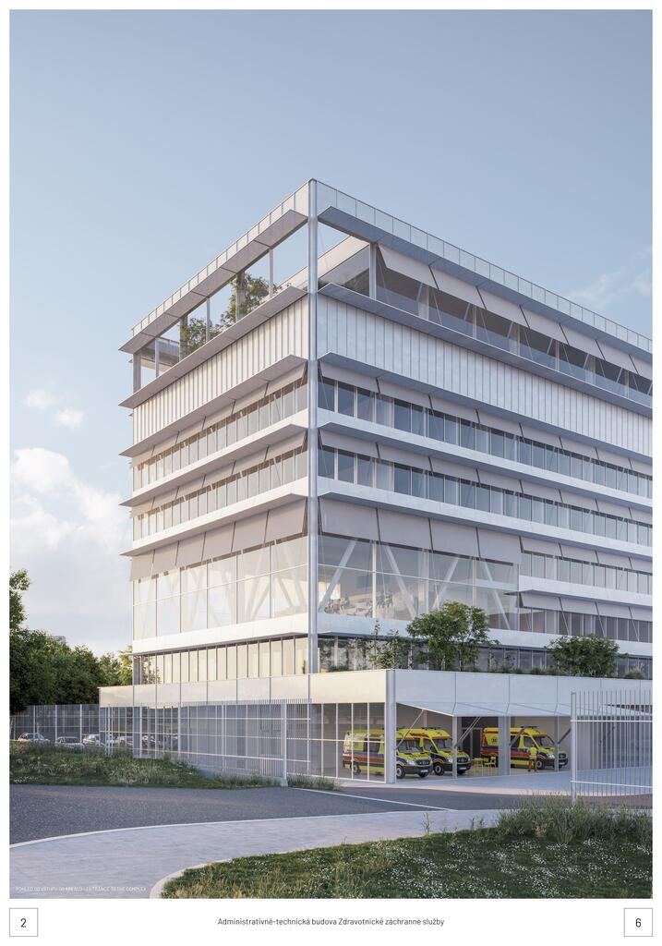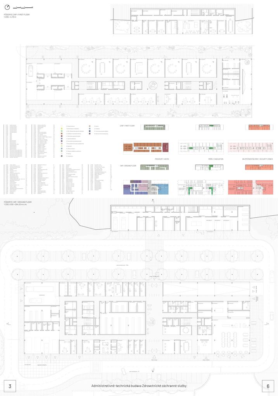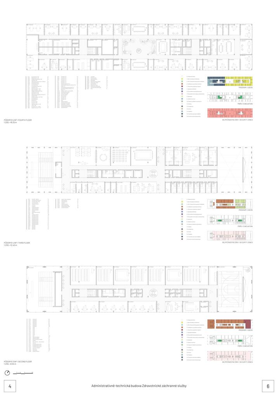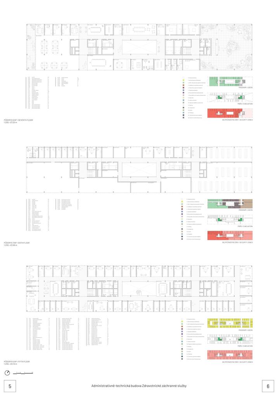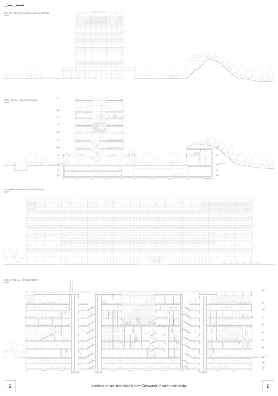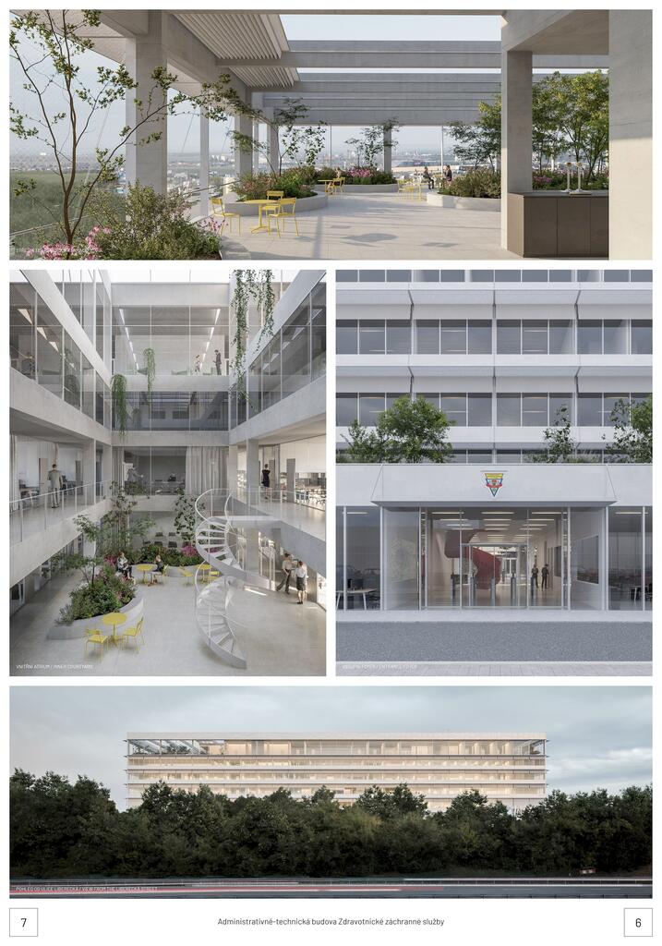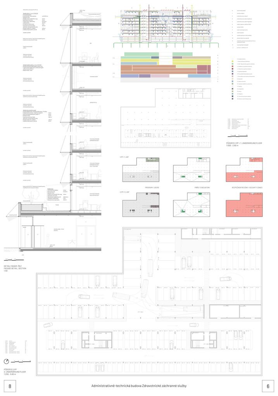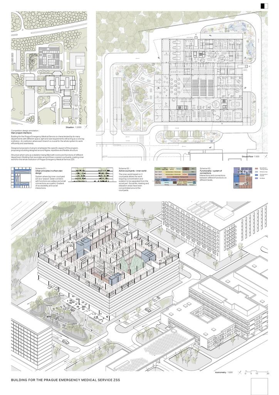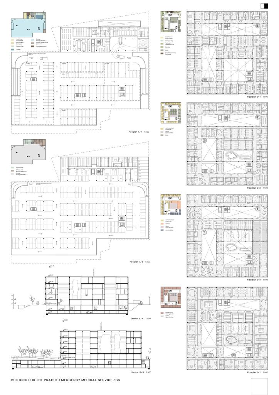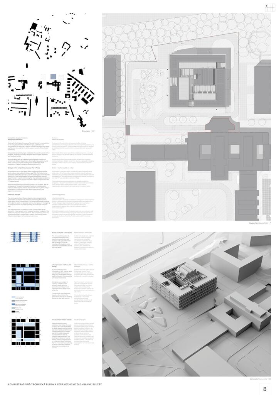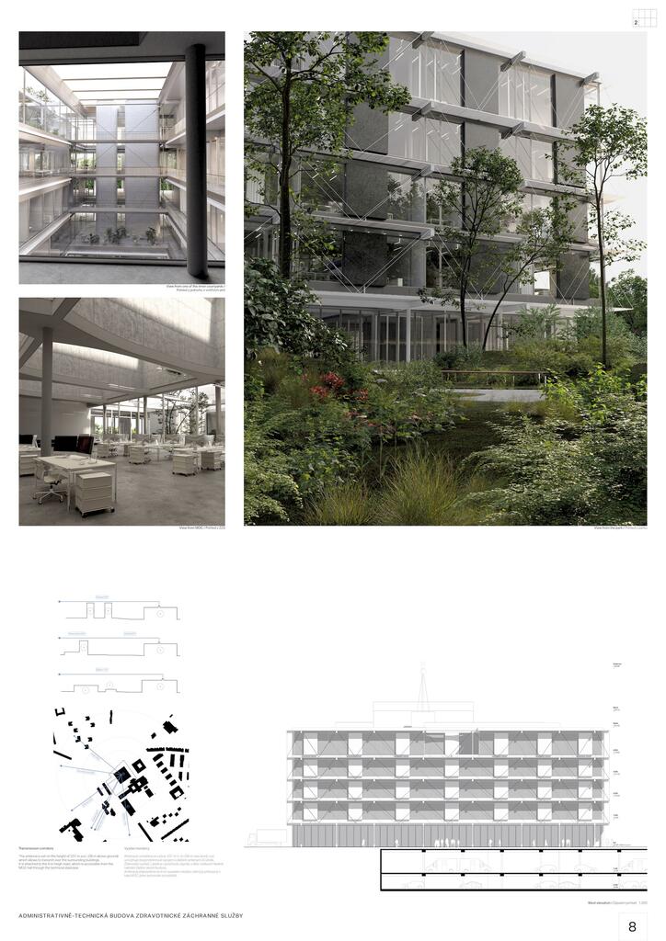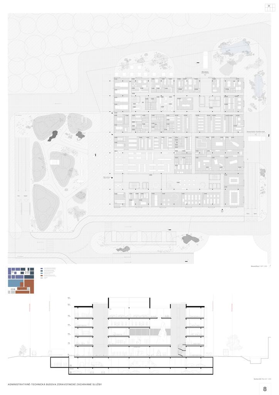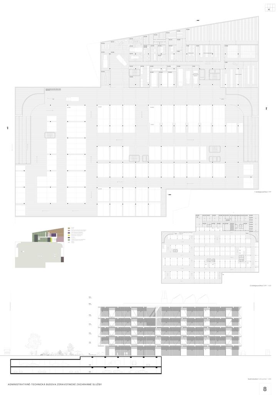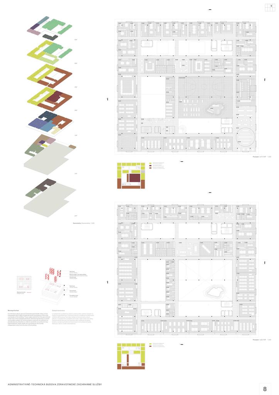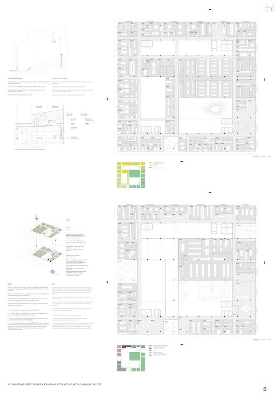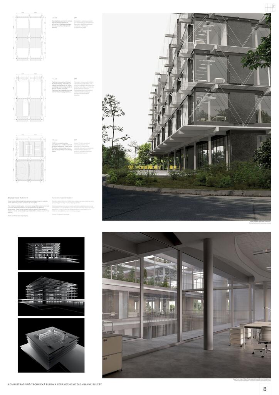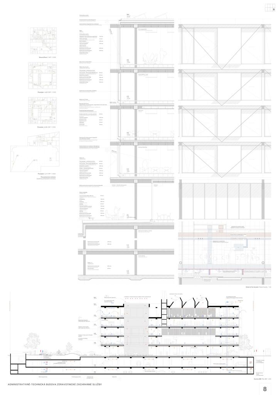- Author PLURAL
- Team Martin Jančok, Gabriela Smetanová, Michal Janák, Zuzana Kovaľová, Maroš Kostelanský, Anastasia Popova, Lujza Hostačná
- Bratislava, Slovakia
The proposal offers a pragmatic, functional and logically arranged building, which at the same time provides its employees with spaces and environments for rest necessary during their often stressful work. It presents a robust and compact building consisting of several program blocks placed on top of each other. The different width (depth) of these blocks allows for their mutual shift creating space for generous roof gardens. The most important part of the building – the operations center – acts as a beacon above the city.
The project is a clever response to a very complex set of spatial programs that seems to fit easily into the context yet presents a unique identity for the emergency responders. It is necessarily pragmatic in the moments where functionality is imperative and at the same time offers an ambitious image for an important service that keeps Prague safe. It is precisely this combination of robust pragmatism and aspirational expression that makes this building the winning entry. The jury recognises the progress made since the first round, resulting in a highly functional project that has retained its identity. The vertical separation of the building's perimeter zones, combined with the varying depth of the floor plans, ensures adaptability and flexibility for further development of the project. The jury likes the clear formal language of the proposal and the strategic and symbolic placement of the MOC on the roof. The MOC set in a separate volume allows for an optimized layout, required connections, and is a distinctive element of the building. The building appears as an infrastructure that has been designed for a specific context and appropriately reflects its function. The idea of the PVE canopy serving as a screening of the south facade and terraces offers a new experience for outdoor relaxation and a sense of protection. This concept has been developed and presented in a convincing way. The overall "eco‐technology" concept of the building is logical and the use of PV and rainwater not only has an ecological impact but also contributes to the overall architectural expression of the building. Regarding the interior, the combination of the auditorium and gym in one space is welcomed as an optimization of space utilization.
