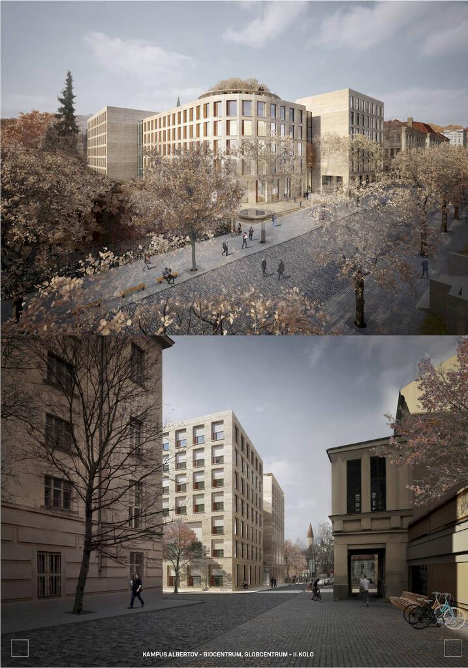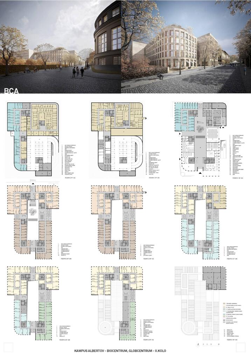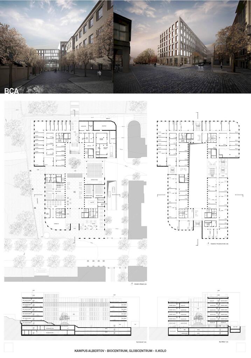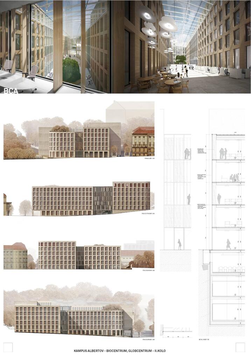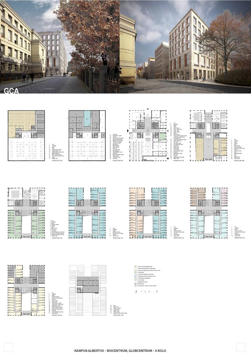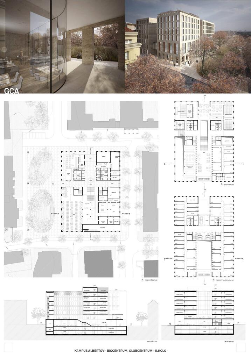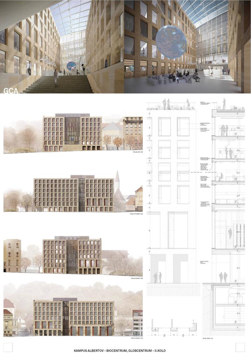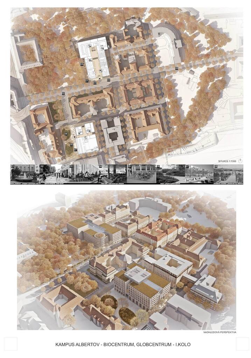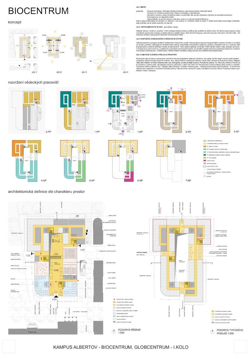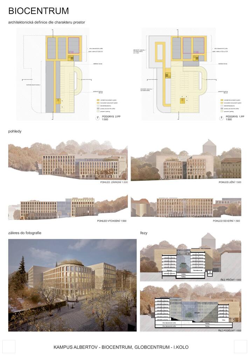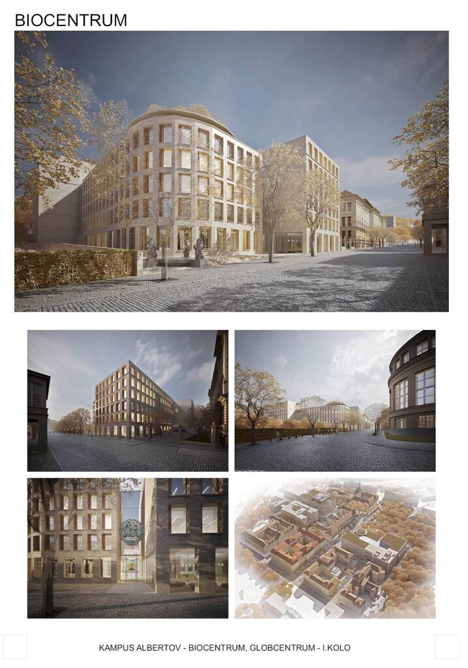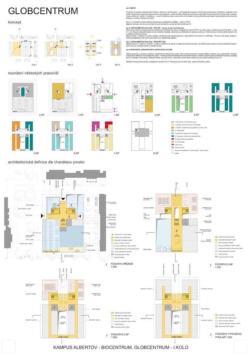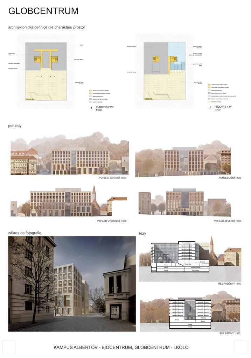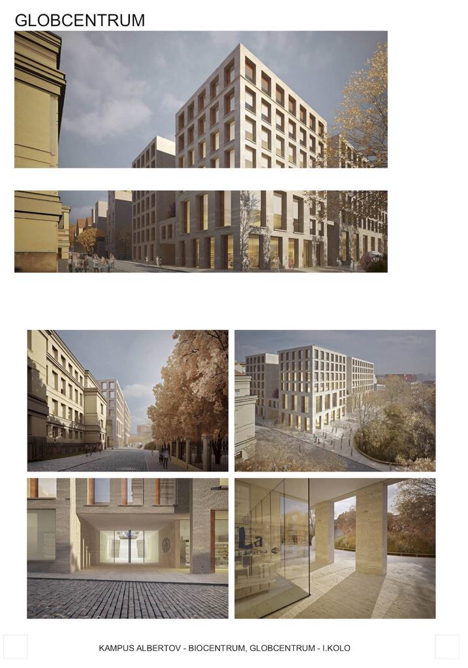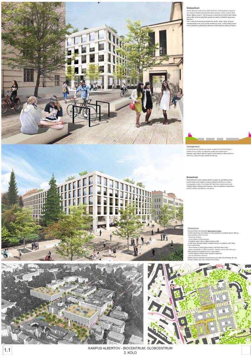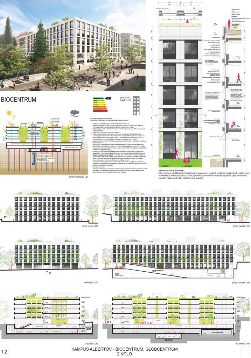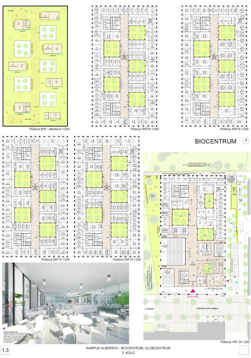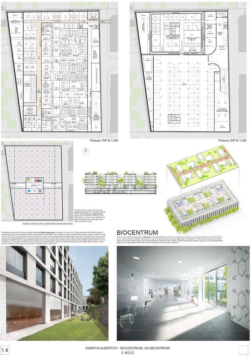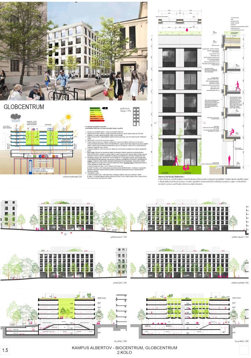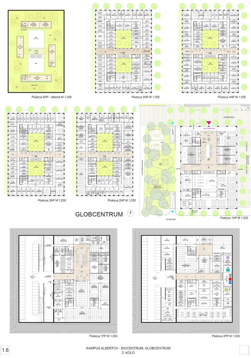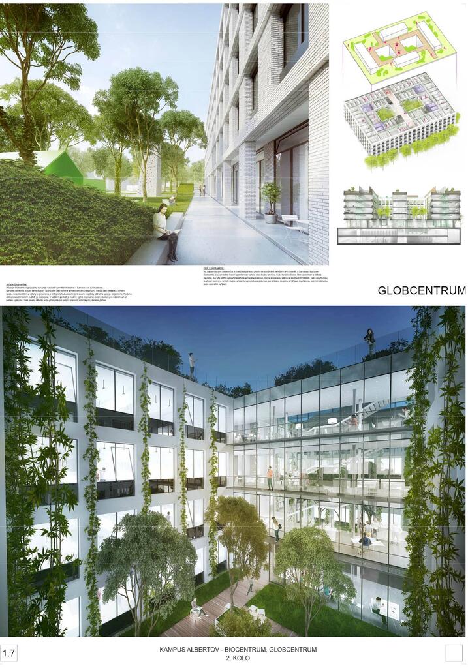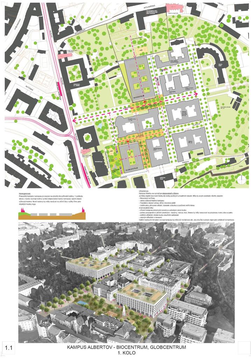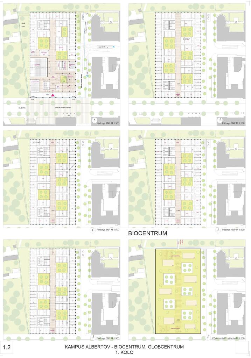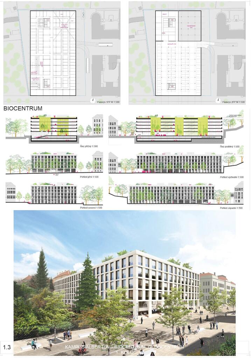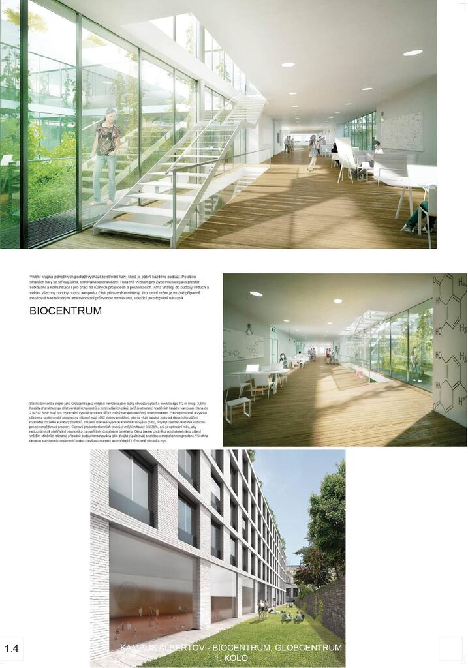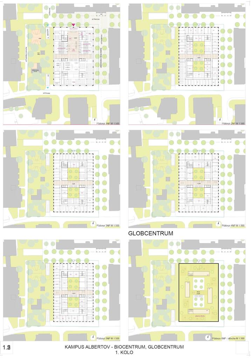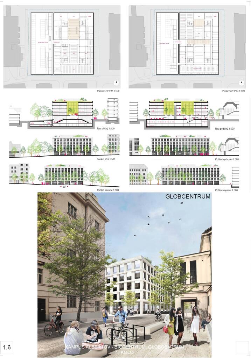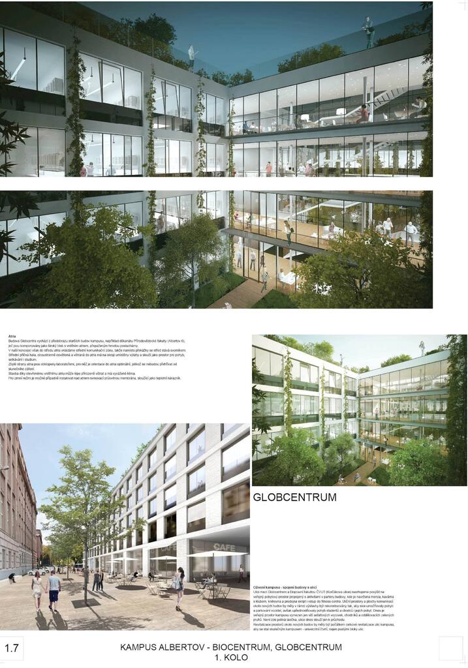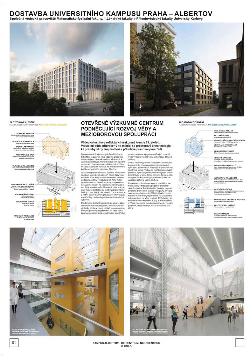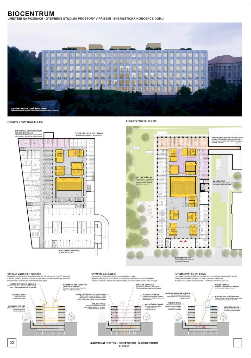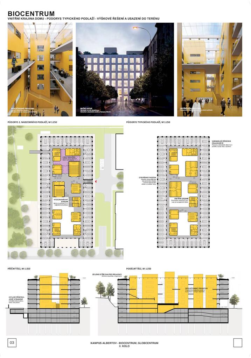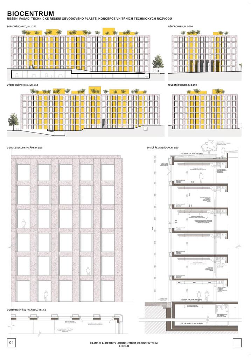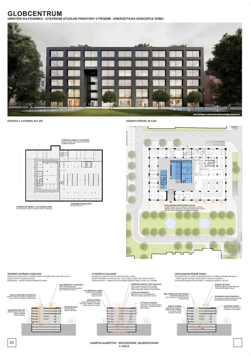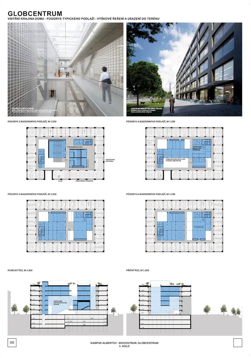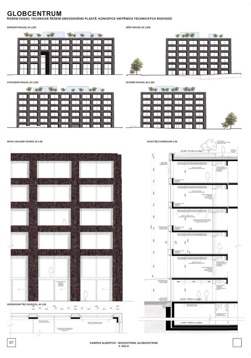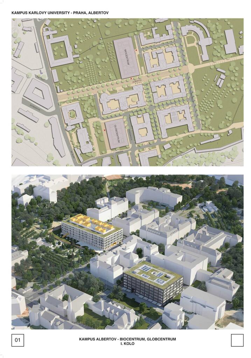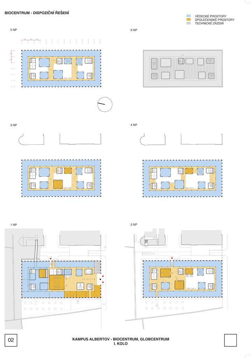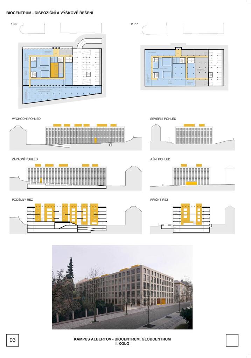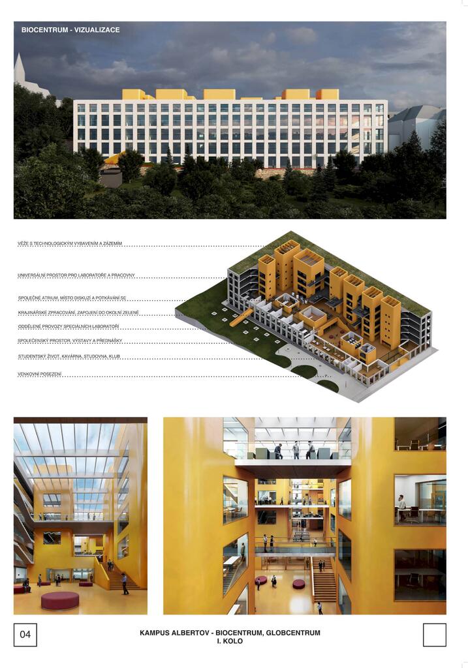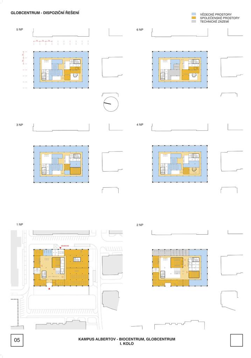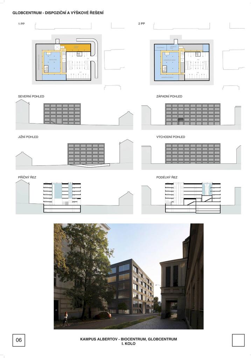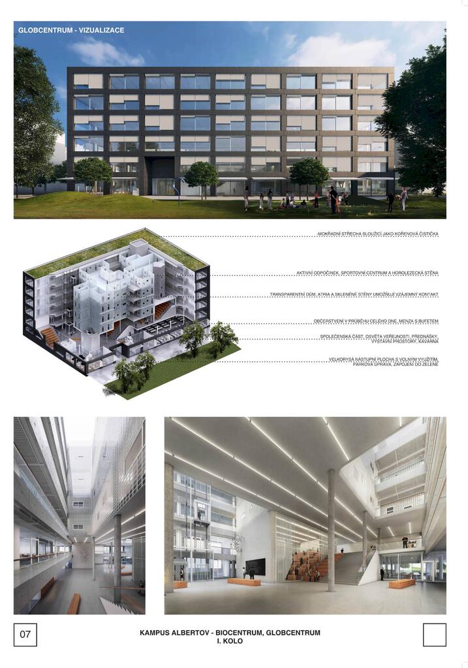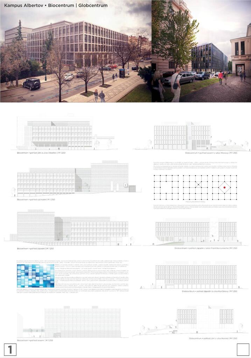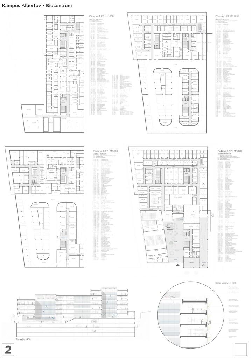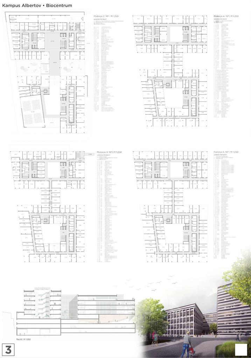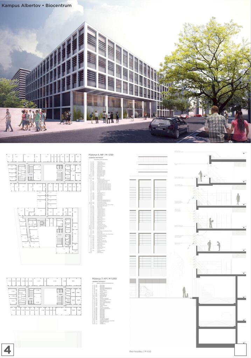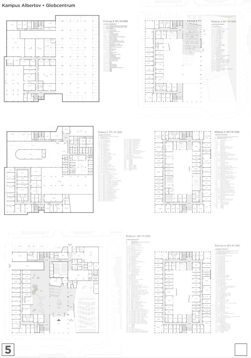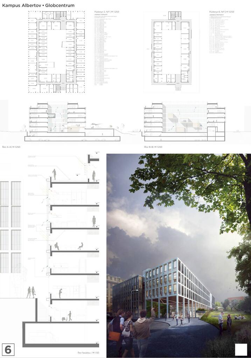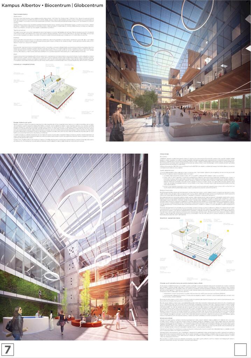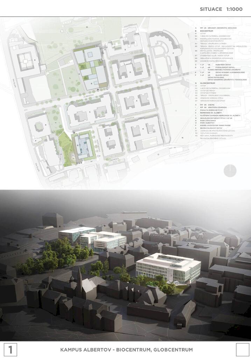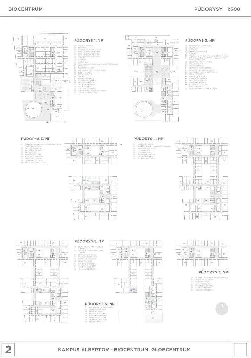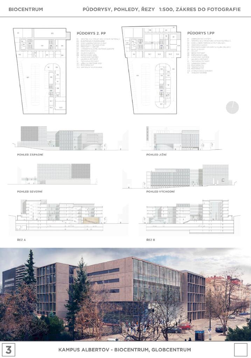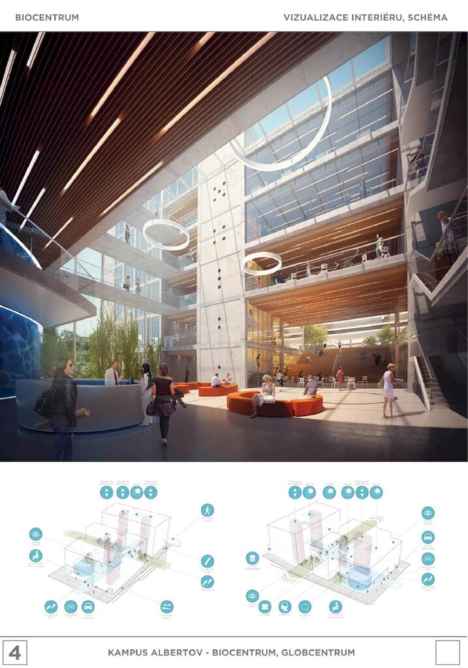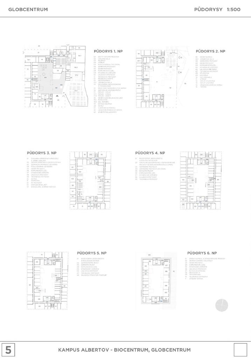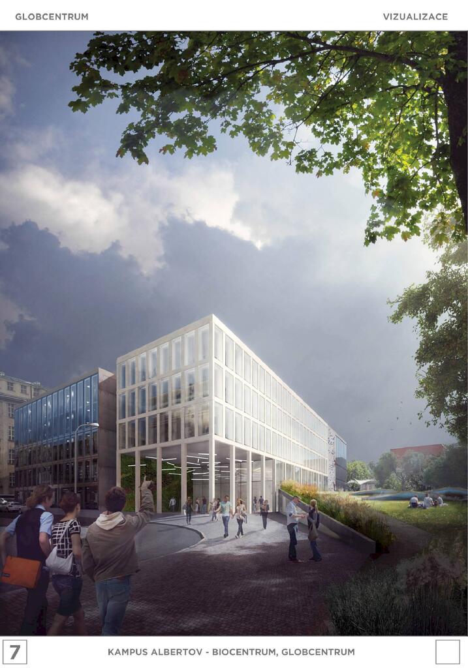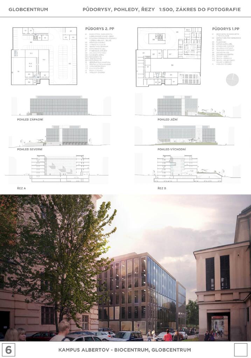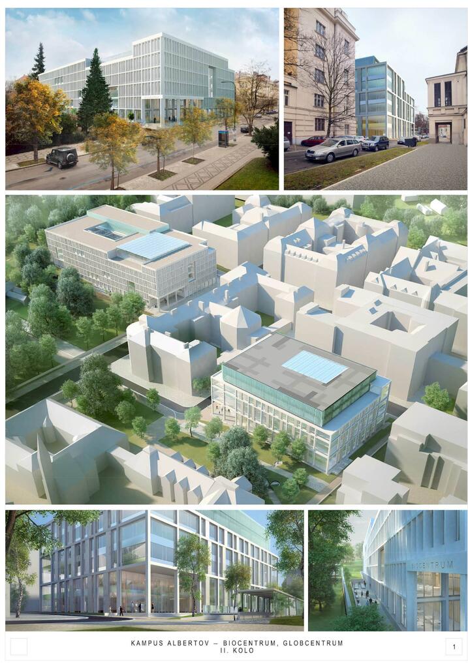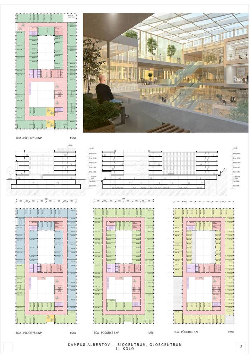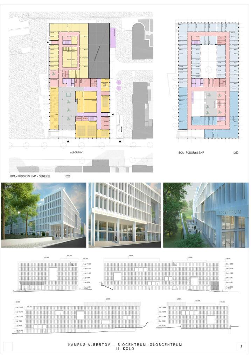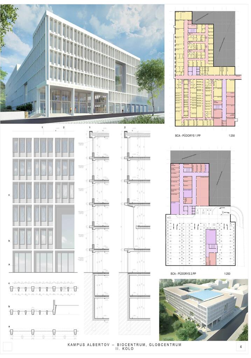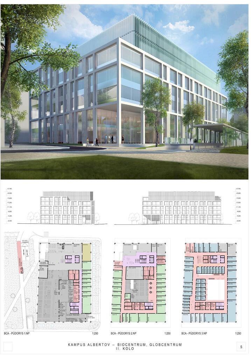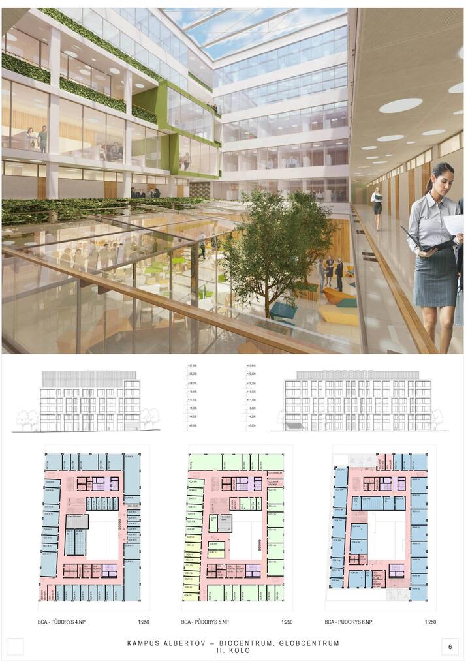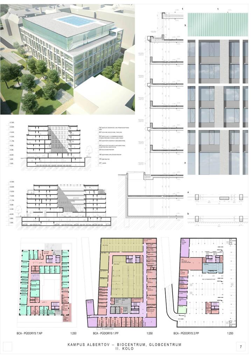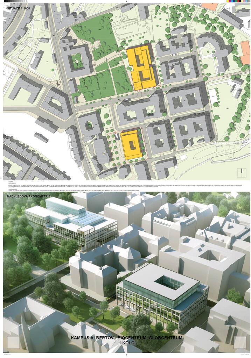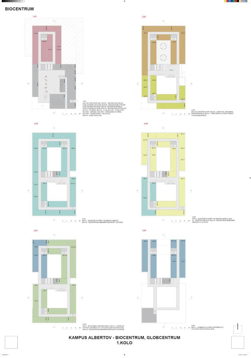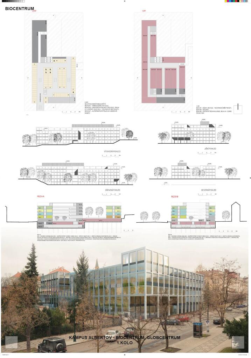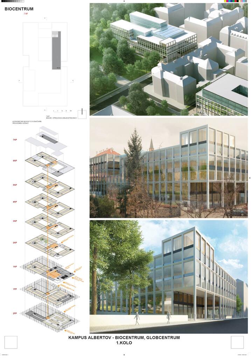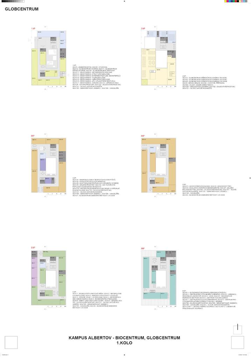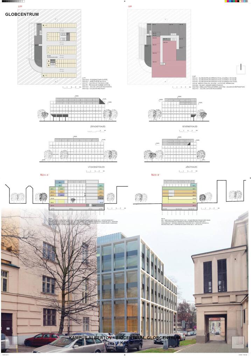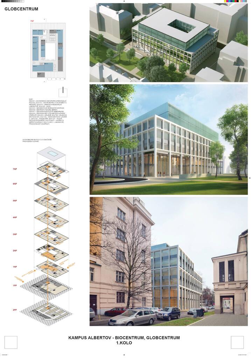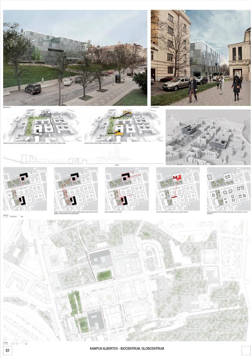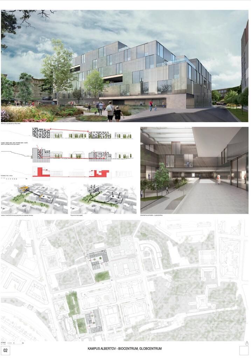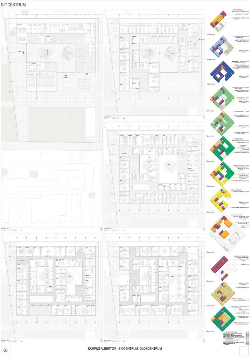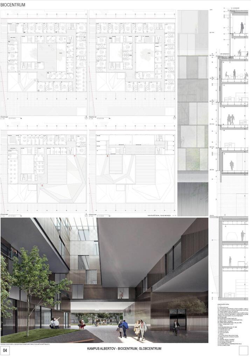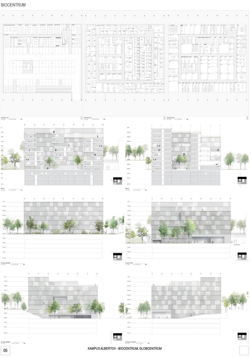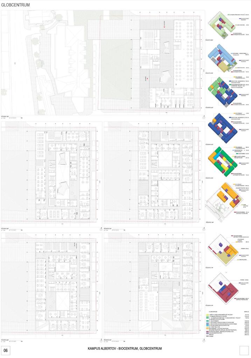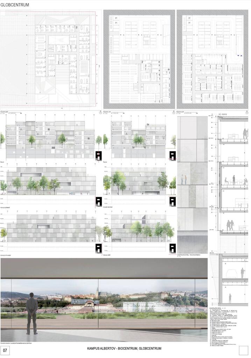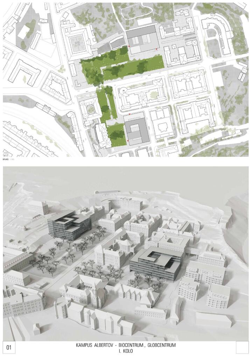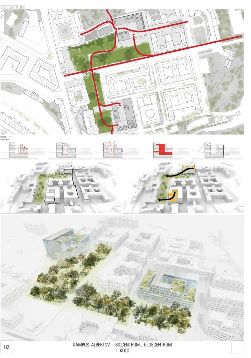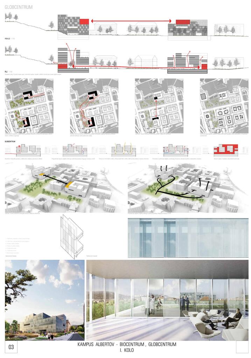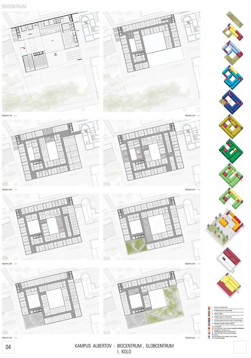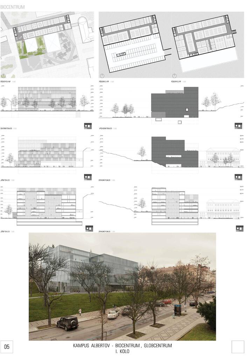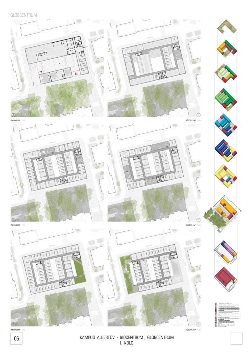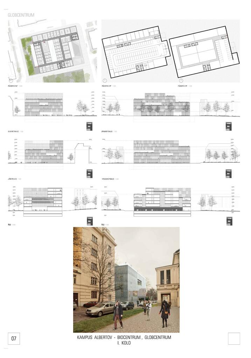- Author Znamení čtyř - architekti
- Team Juraj Matula, Richard Sidej, Martin Tycar, Kateřina Šebestová, Tomáš Hanus, Kristina Beranová, Jan Stoklasa
- Prague
The importance of the traditional form of a campus has increased in relation to the importance of education, science and research for society. Modern trends which enhance this direction include the search for interdisciplinary interaction, information share and team work. As concerns Albertov, the architect is charged with far more than merely adding two buildings, he should use this project to enliven the entire area to become a place where people meet and share ideas. The second important aspect involves the role of tradition and identity. Expressing the cohesion of the university community through the language of architecture should be preserved and reinforced. The campus has a specific atmosphere, features high quality architecture, including the city-planning aspects, and is surrounded by a natural “amphitheater” in a picturesque configuration. Thanks to the relatively short period of construction, the Albertov Campus represents a very compact and harmonious whole. Understanding the role of the construction project as a completion of a strong and captivating place is essential for any design that strives to respect the harmony of the area. We believe that completing the high-quality complex with similar-style architecture is more valuable than adding a solitary building, however interesting it might be. Perceiving the campus as a whole is more important from the environmental perspective, but also because it emphasizes a very important aspect of a cohesive university community and its relations to traditions. Both buildings, the Biocenter and the Globcenter, have been designed to fit the location’s context as variations of the principles of the Albertov architecture. The buildings’ location respects the street network, while also responding to more subtle elements typical of the area, such as jutting volumes with arcades, side streets, cylindrical corners, and recessions from the street line.
The jury particularly appreciated the regard for general city-planning aspects that employs traditional composition principles in an innovative manner. The division of both research centers into several segments linked by spacious atriums while preserving a compact appearance contributed to their adequate morphological communication with their surroundings. The atriums, which intersect the building, assume the role of a “street,” while allowing for interesting views within the interior as well as of the wider campus complex. The overall complexity and sophistication of the project as well as its fulfilment of the requirements specified in the construction program were also viewed as positive as they attest to the competitor’s knowledge of functional and operational demands put on both buildings. The winning design has the highest potential to fulfill the investor’s expectations of both research centers and includes many qualities that compensate for the problematic height of the buildings. The jury members recommend that the investor reduce the plan, which will have positive effects on the final project, including the necessary adjustment of the height of both facilities. Further recommendations concern the need to focus on the universal layout when completing the design. Also, the proportion of the atrium to the usable floor area of both buildings should be addressed.
