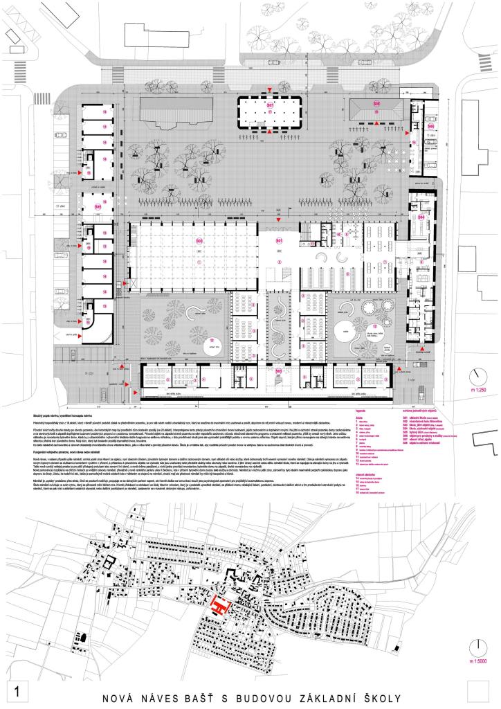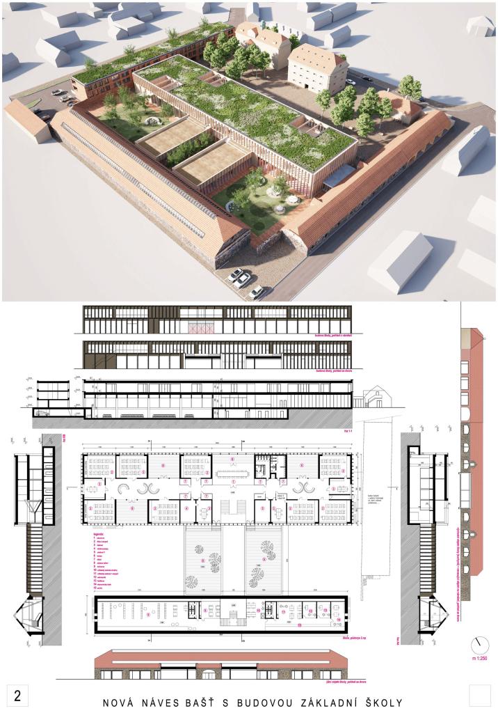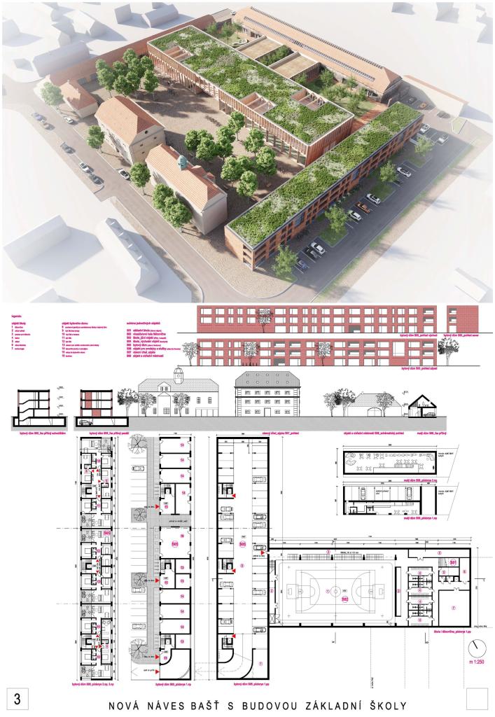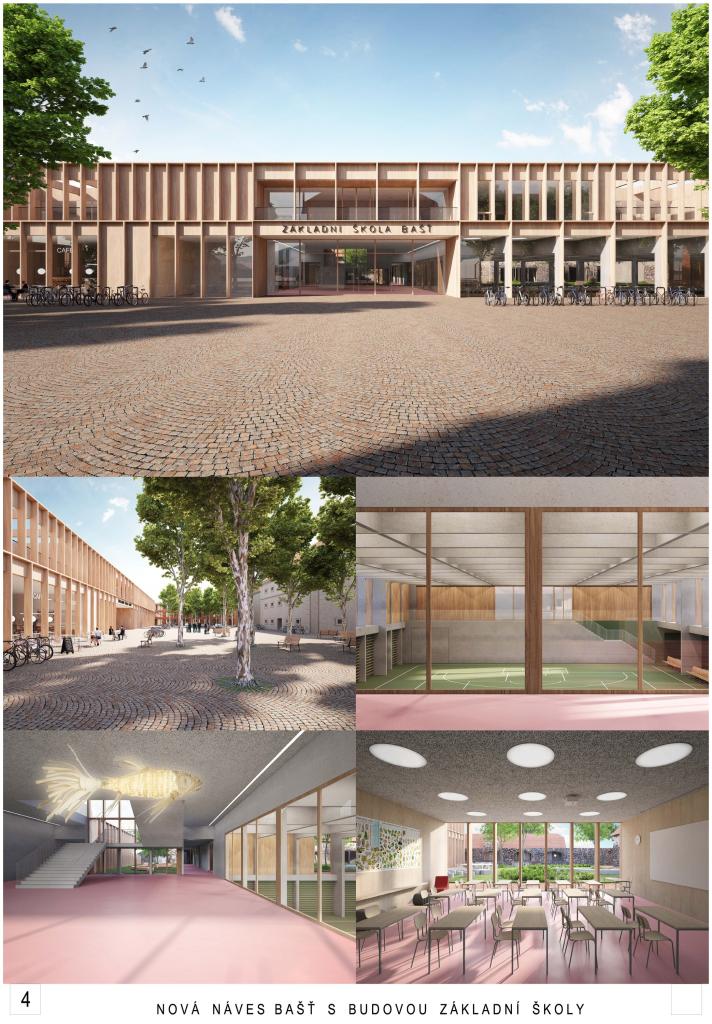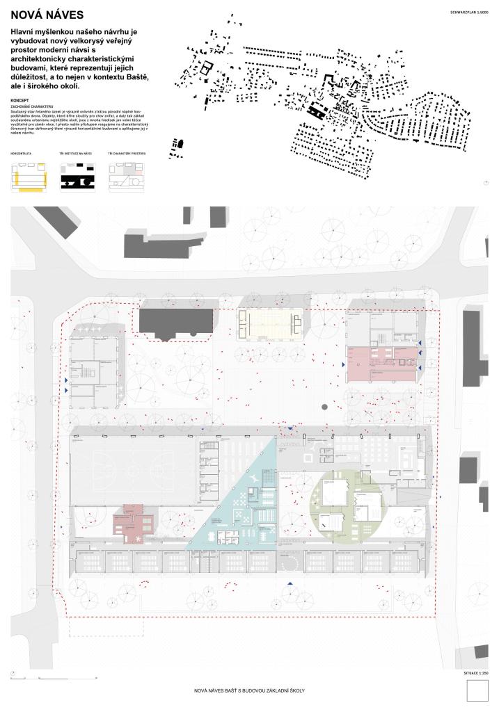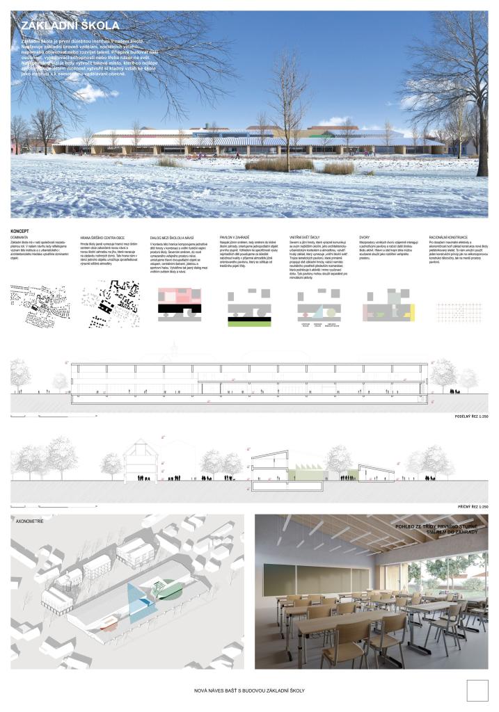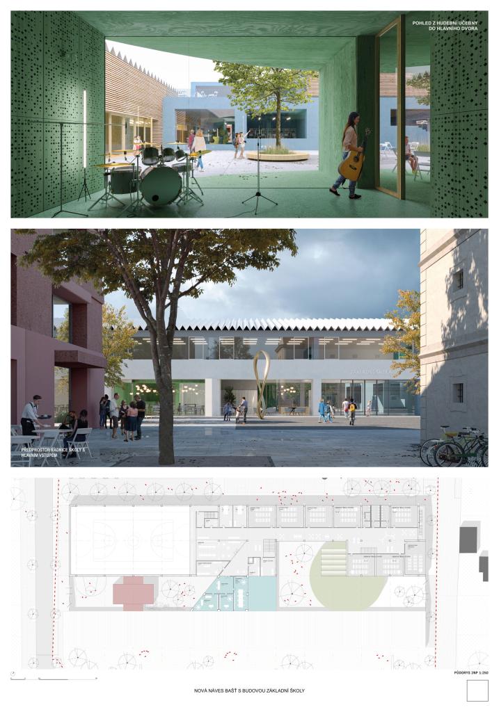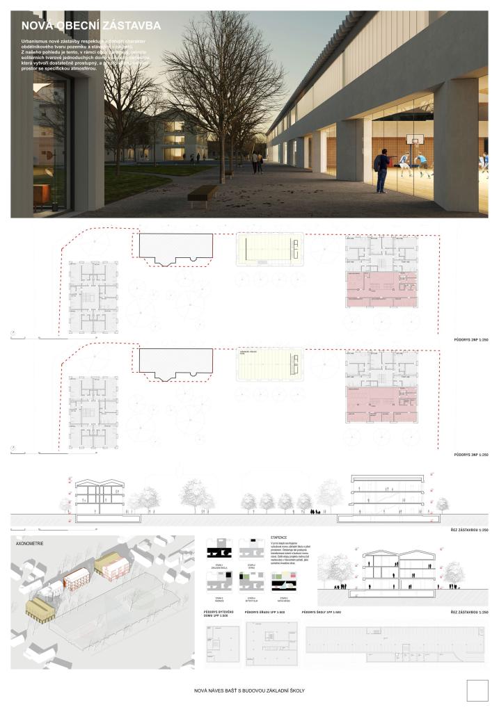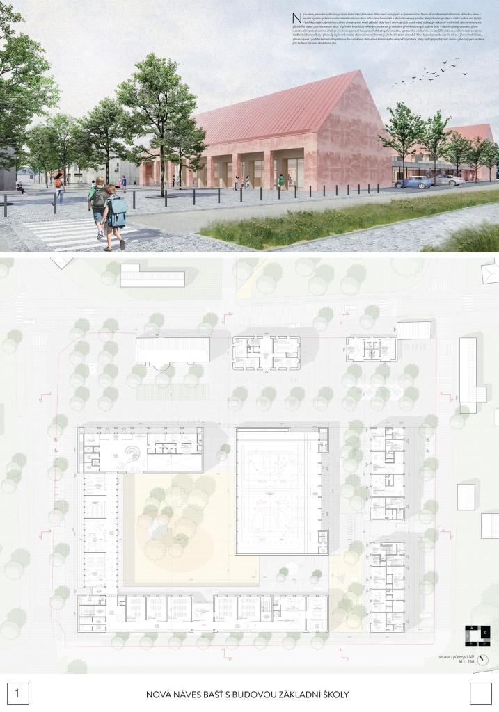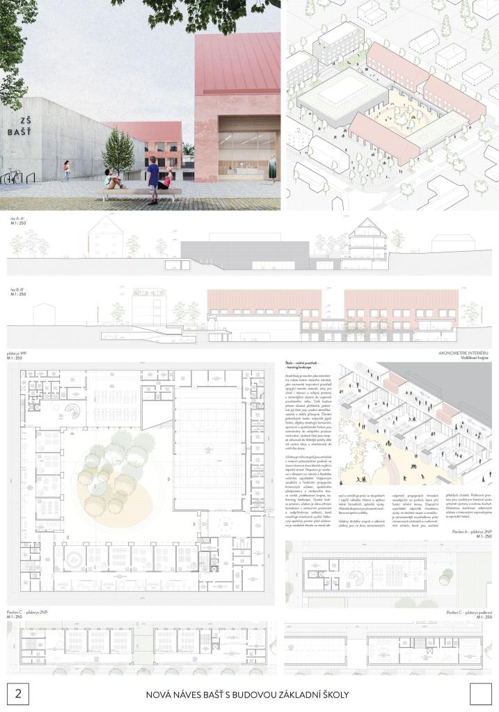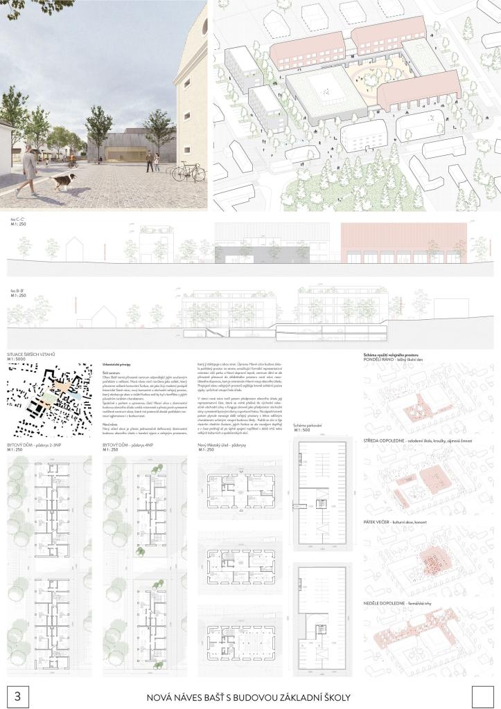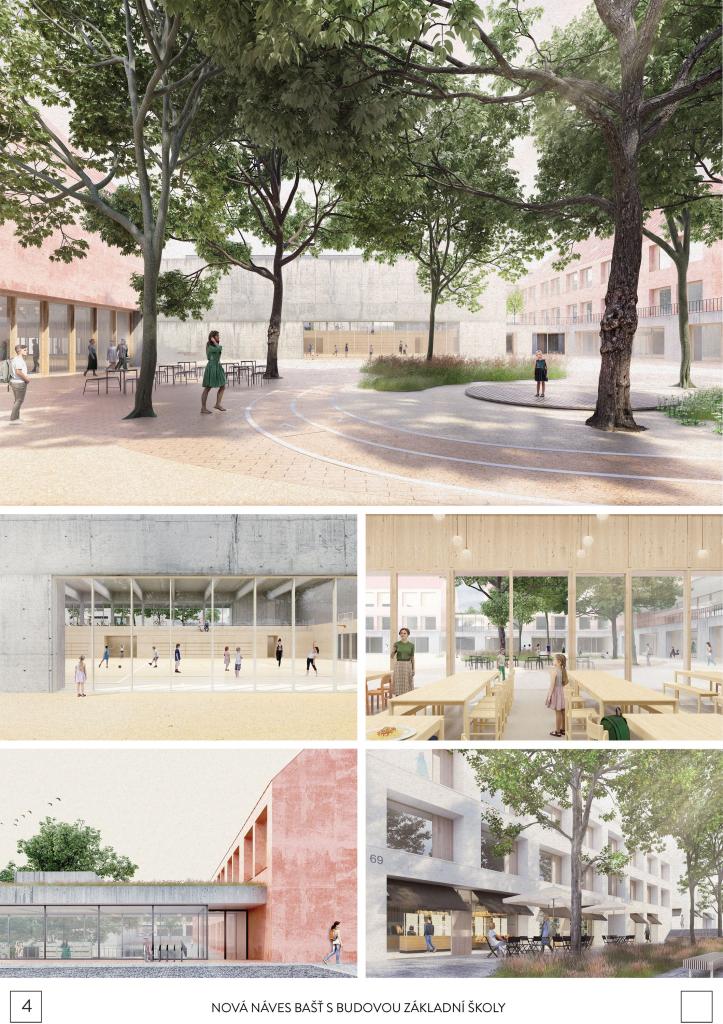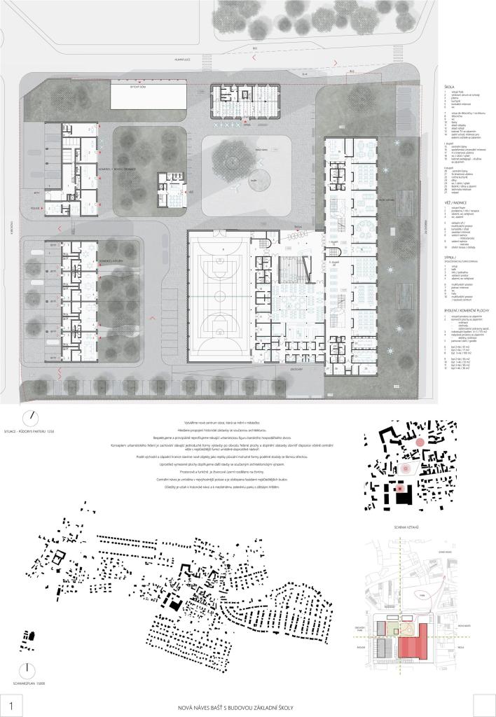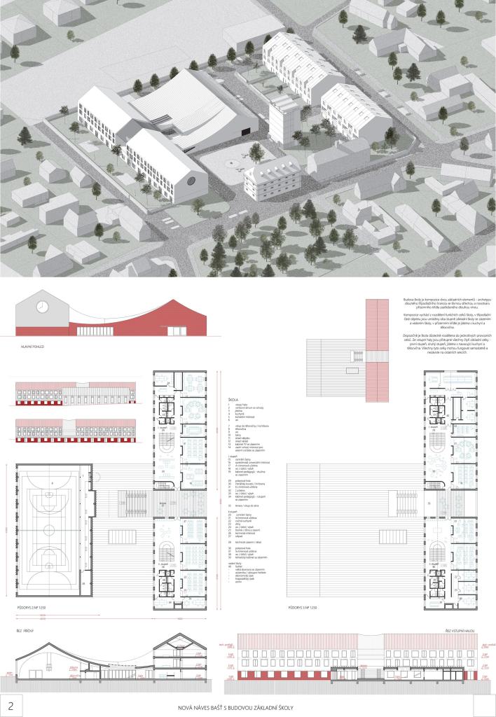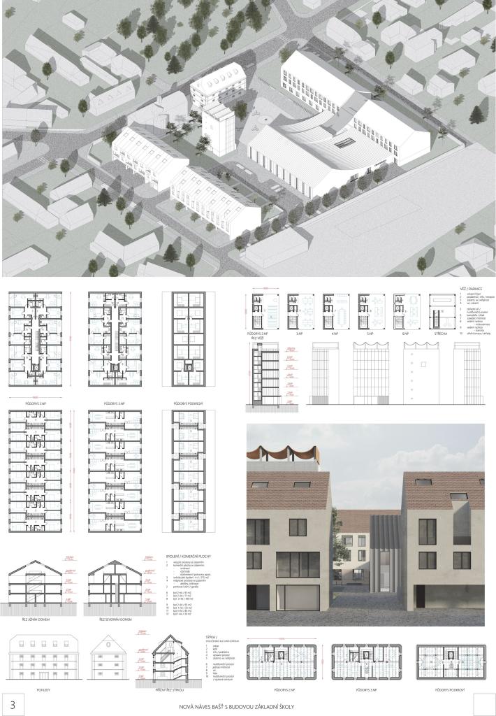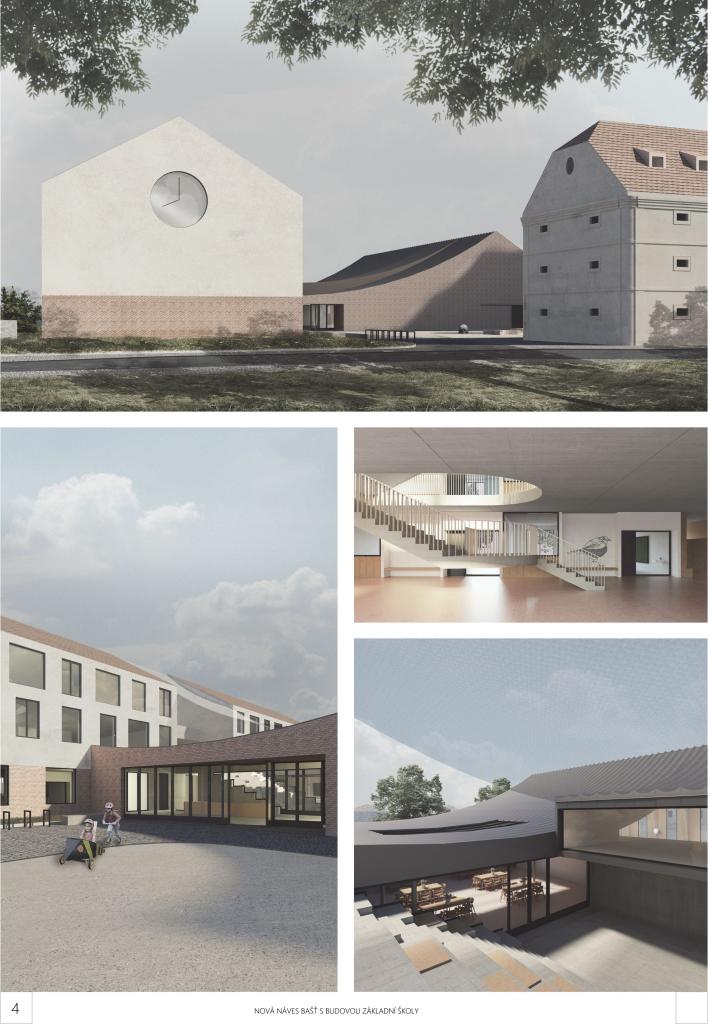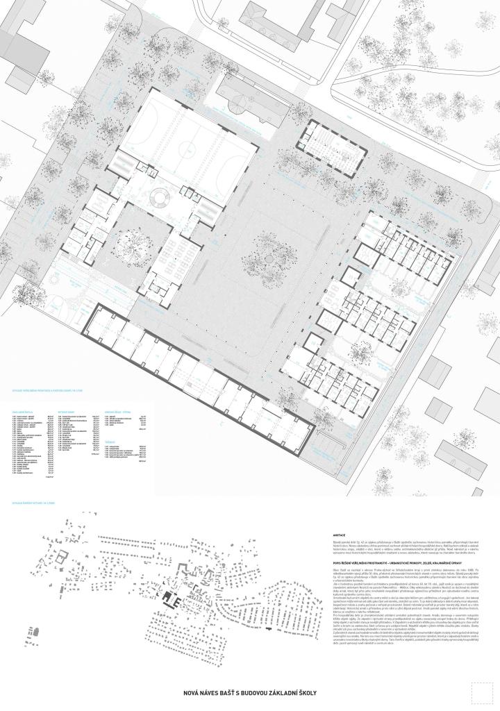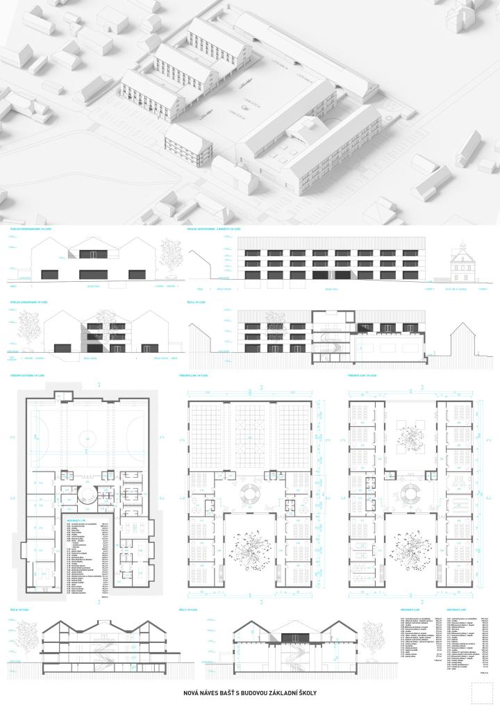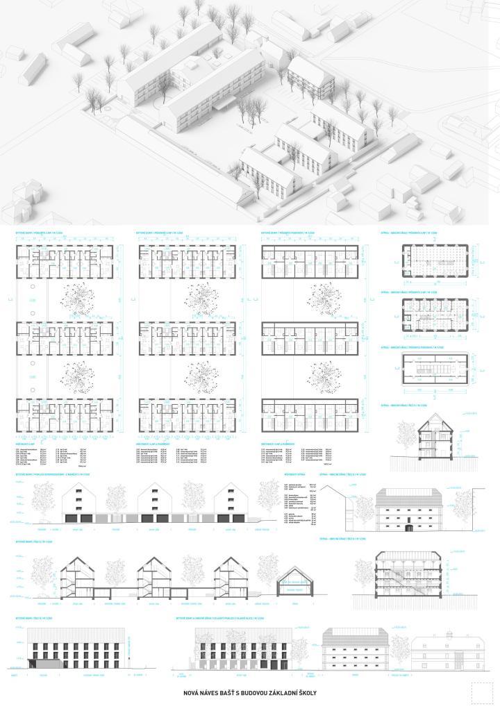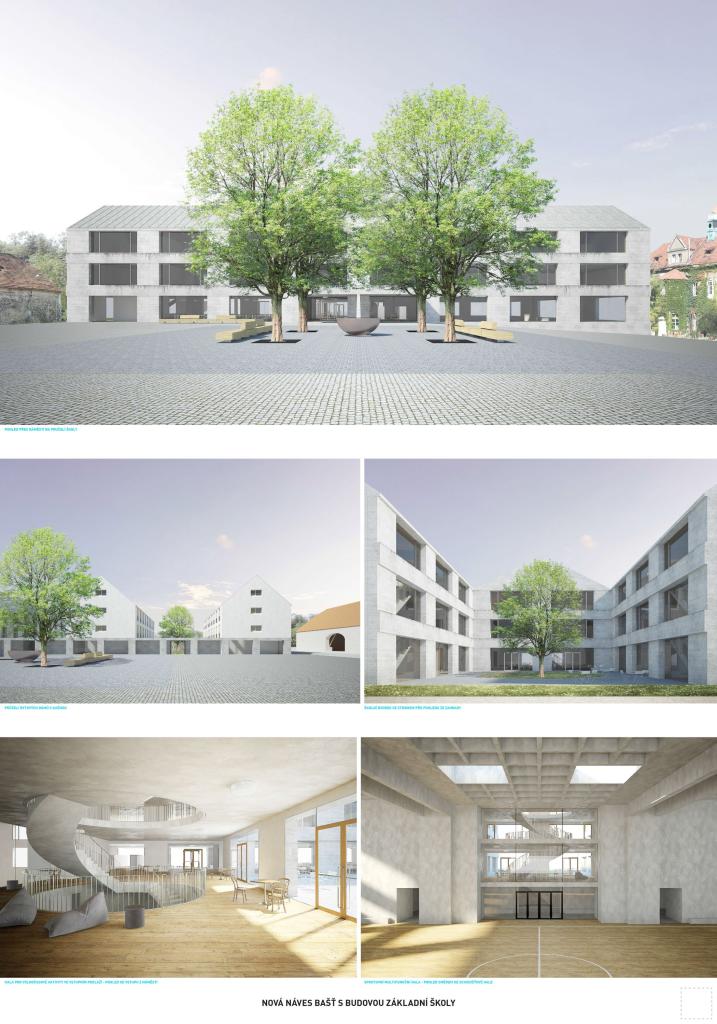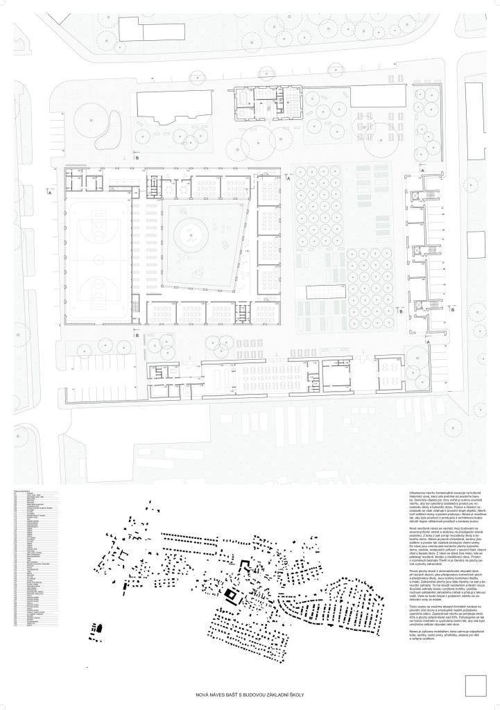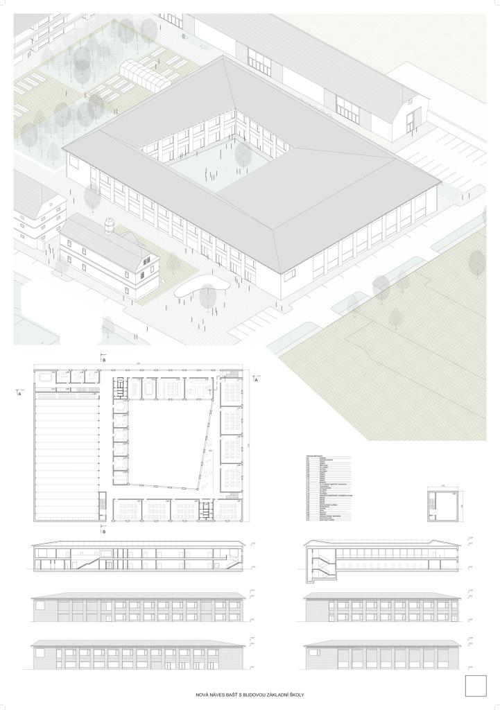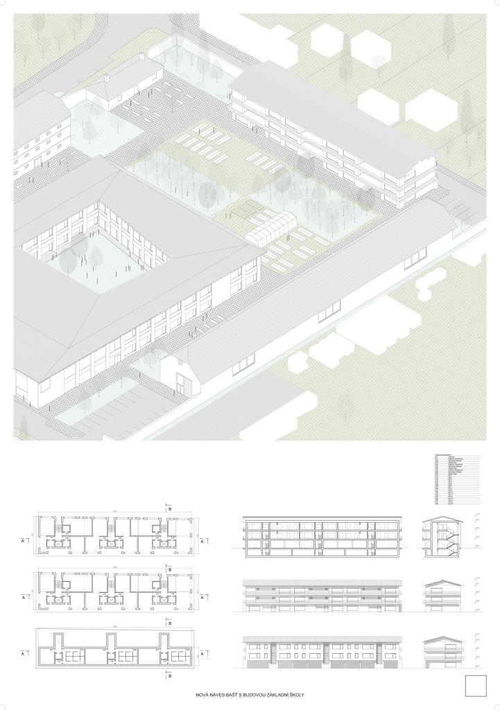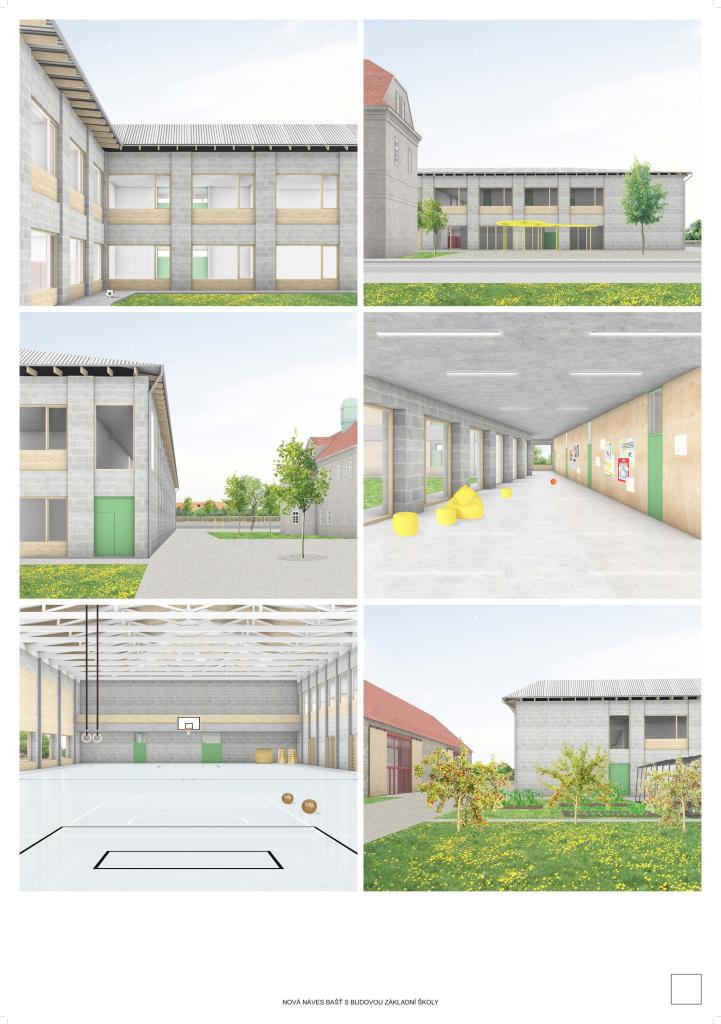- Author BARAAK arch, Banality Studio a Dvořák & partneři
- Team Barbora Kopečná, Kateřina Hroncová, Miroslav Dvořák, Tereza Hůrská, Marko Čambor, Karolína Myšková, Tomáš Binder, Petr Liška, Hans Hohl, Pavel Kocourek, Zbyněk Škrůtek, Jan Tománek, Jiří Samec, Martin Pulec, Pavel Jakubů, Filip Zelenka
- Praha
The historic farmyard from the 18th century, which remained almost in its original form on the land in question, is the guiding urban pattern for our design, which we try to preserve and strengthen to the maximum extent so that we can enter it with new, modern and more intensive buildings. We are inserting a school into a partially preserved and at the same time more consistently delimited courtyard as a slightly lighter and finer-looking building. The school is located so as to divide the original courtyard space into a public part and a private part of the school courtyards and facilities.
The jury considers this proposal to be one of the most interesting solutions, perhaps the most beautiful in terms of respect for the original character of the village buildings. It appreciates that the present case is clear, general, firm, and clean. The design activates the situation and the existing structures of memory, confirms the strength and bearing capacity of the historical pattern. The revision will be necessary for the transport solution. The architectural concept of the design is solid, high quality, the authors use original materials or surfaces suitable for this location (stone, brick, wood). The design shows the ability to reduce, phase and grow. It does not represent sentiment, but civility.
