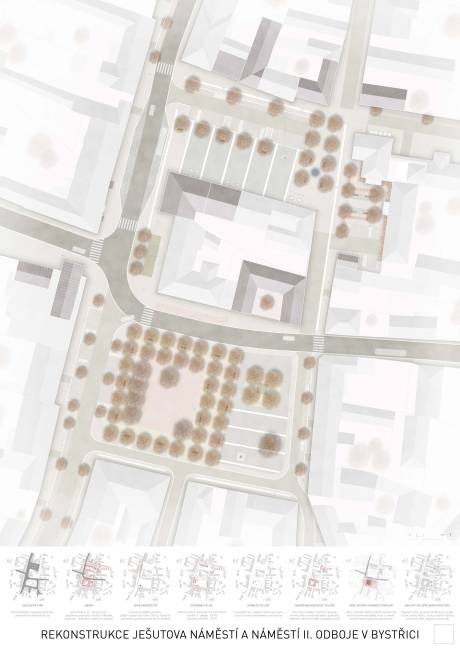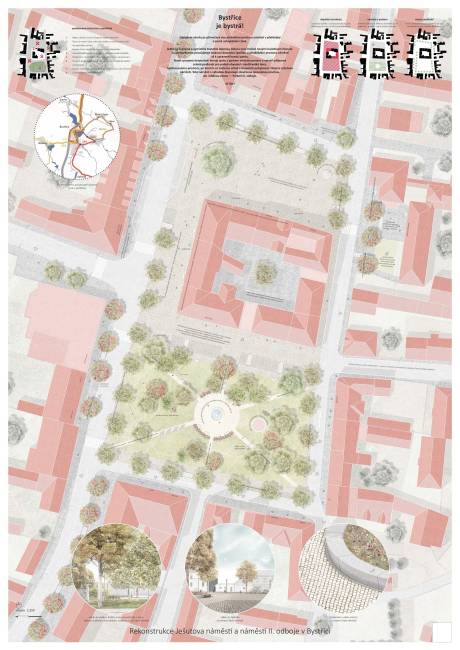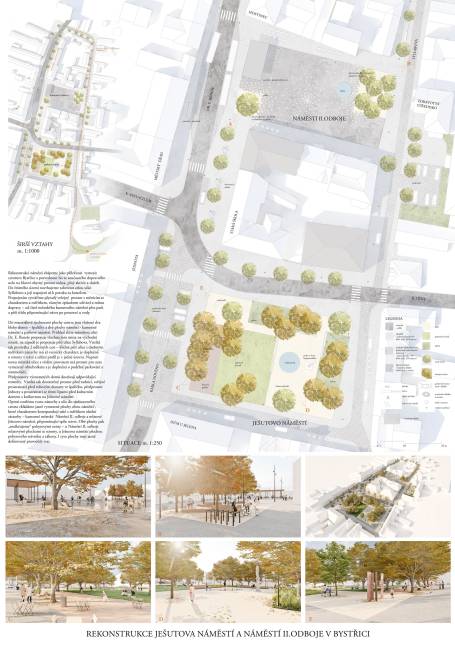- Author Luboš Františák, Viktor Schwab, Matěj Ondruch
- Brno
The design's main goal is to create a pleasant place to stay, clearly define the role of both Bystřice squares, and design adequately spacious open spaces for mass social activities and attractive places for intimate gatherings in the shade of trees. We want to revitalize and make the city center more attractive by completing the missing functional townhouses in the gaps, an ingenious spatial concept, the use of quality stone paving, selecting suitable trees, and attractive accents and furniture elements to the public space.
A convincing, complex, and unifying solution of both parts of the square, material solution of missing volumes (sensitive completion of the blocks), adequate content of individual spaces, thoughtful topography. The greenery concept is professionally based, confirms the existing high-quality mature trees, and establishes a new landscape composition. Happy is also the new location of the statue of St. Jan Nepomucký. We like the detail of the compositional division of the paving. Functionally, it is necessary to highlight the transport solution, realistic acceptance of the traffic load by road 2nd class, smart traffic solutions at rest, pedestrians' movement, and cyclists. We appreciate the axonometric schemes of variants of use, by which the design is tested from the point of view of spatial organization and graphically well presented. From the point of view of the construction and technical solution, it is possible to highlight rainwater treatment. The surfaces are designed from quality materials; the ratio of paved and unpaved surfaces is optimal.


