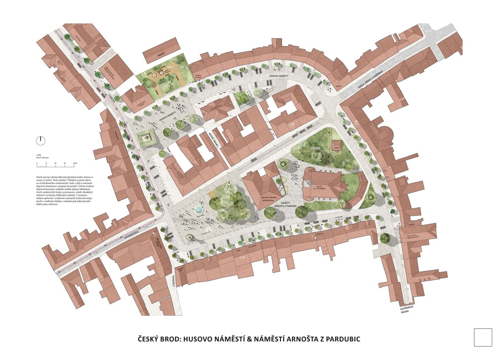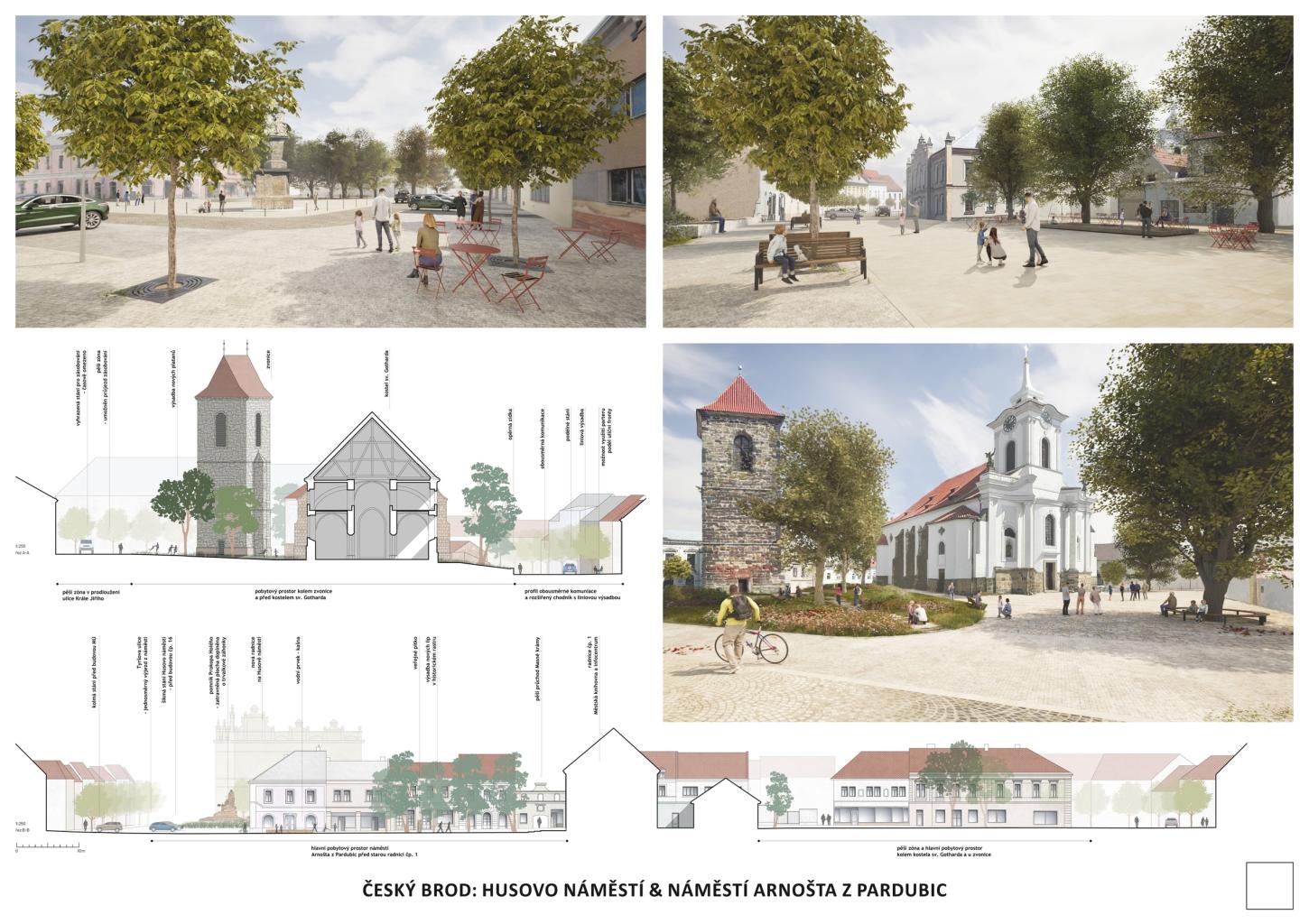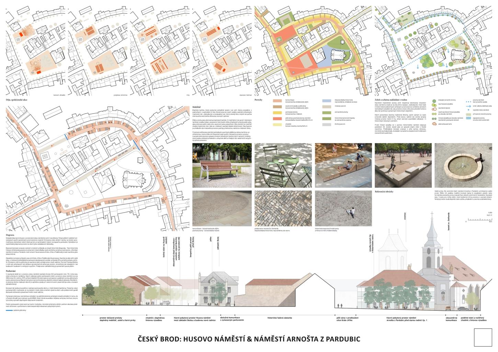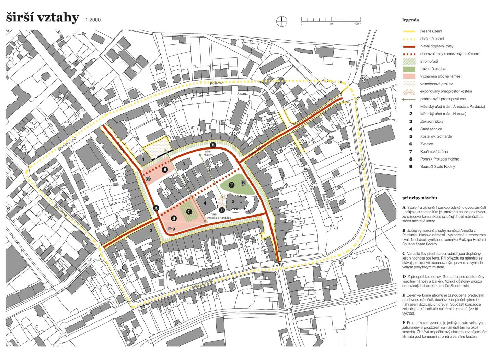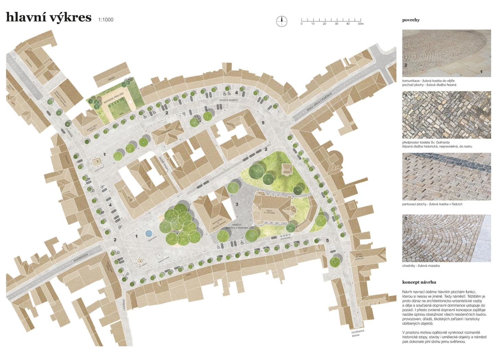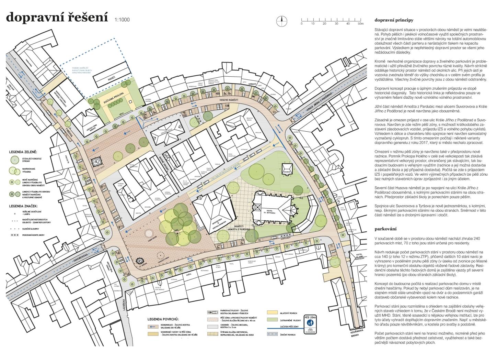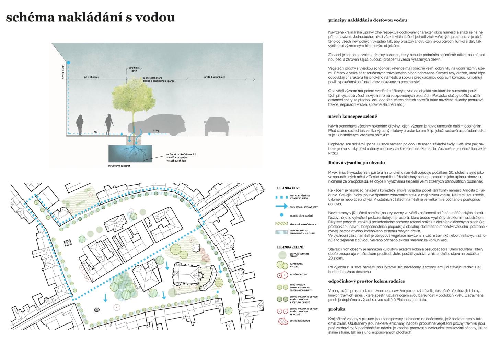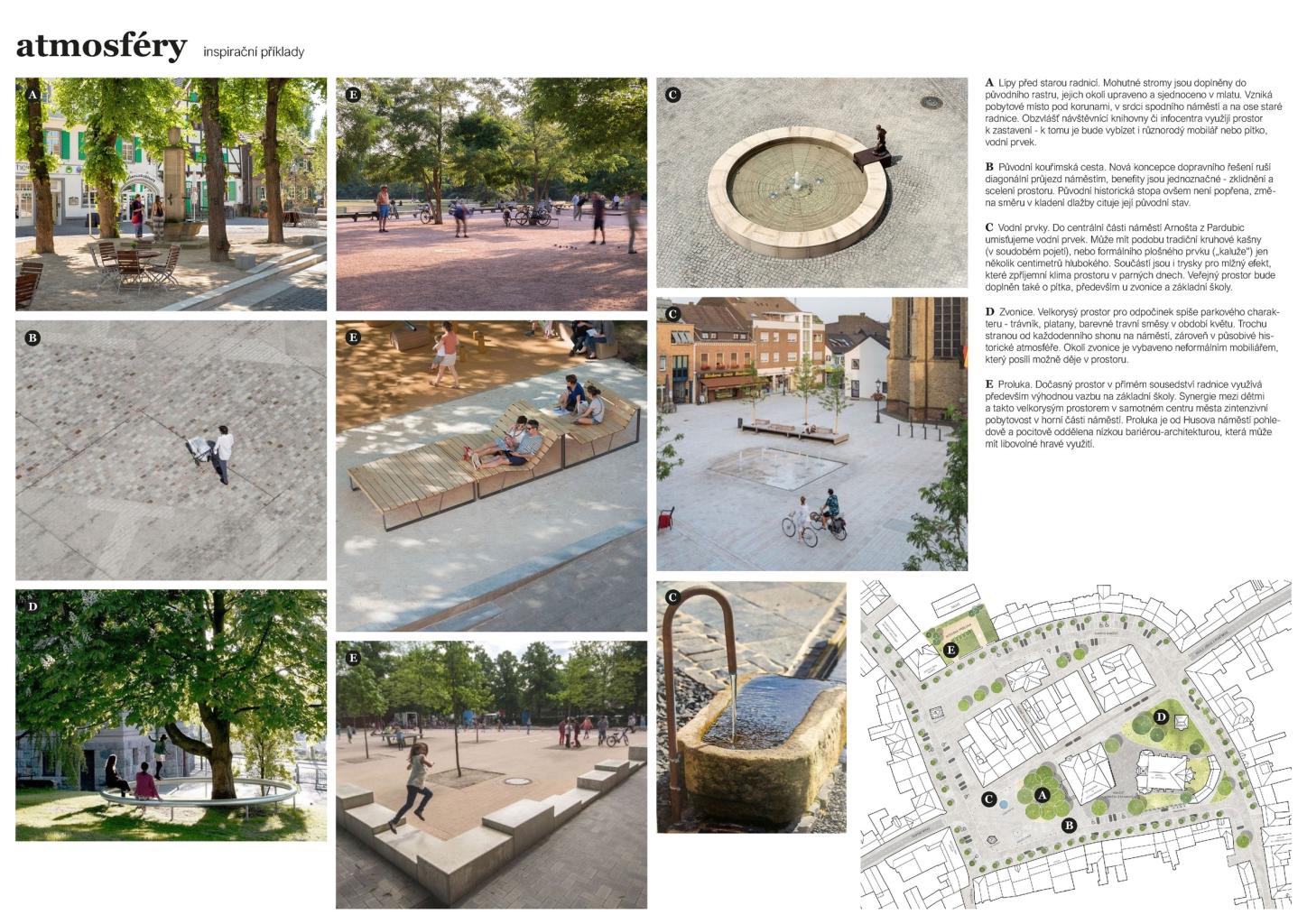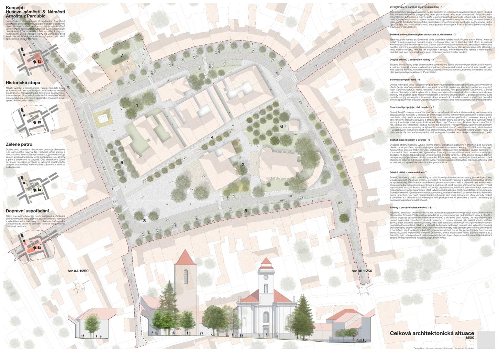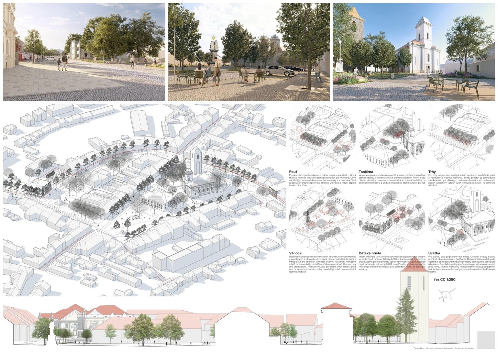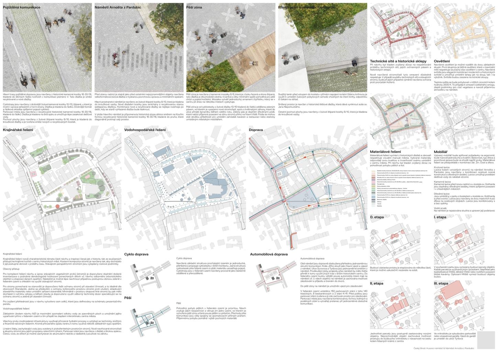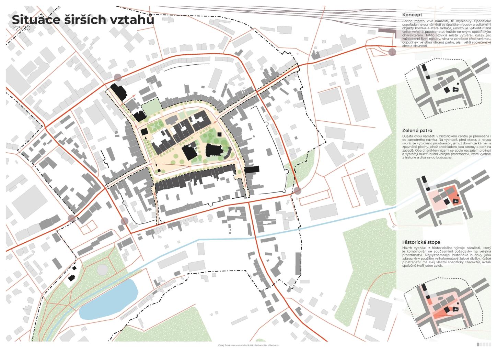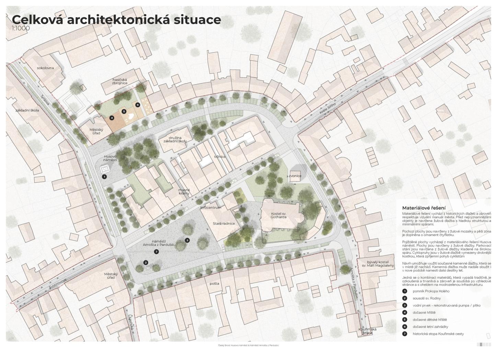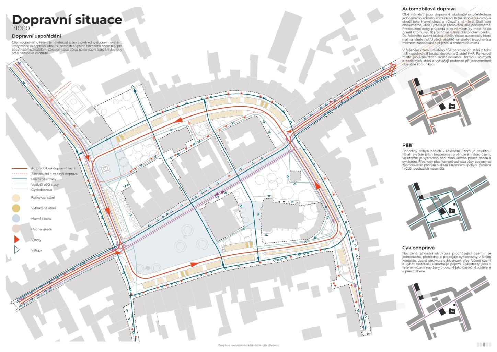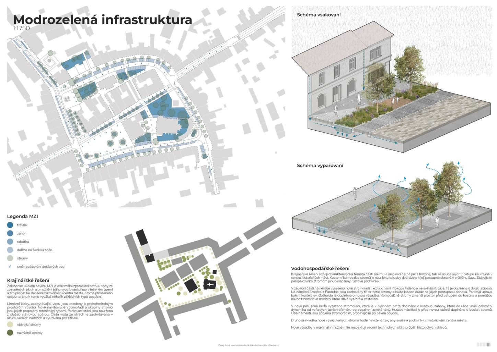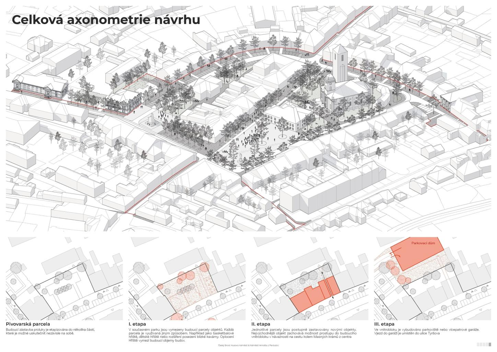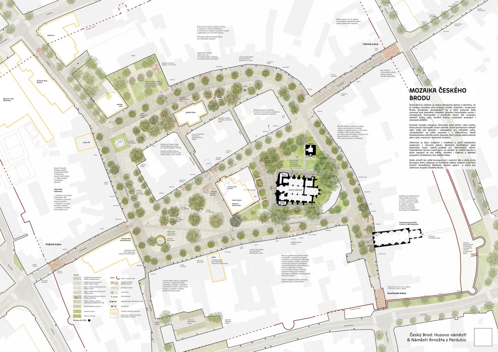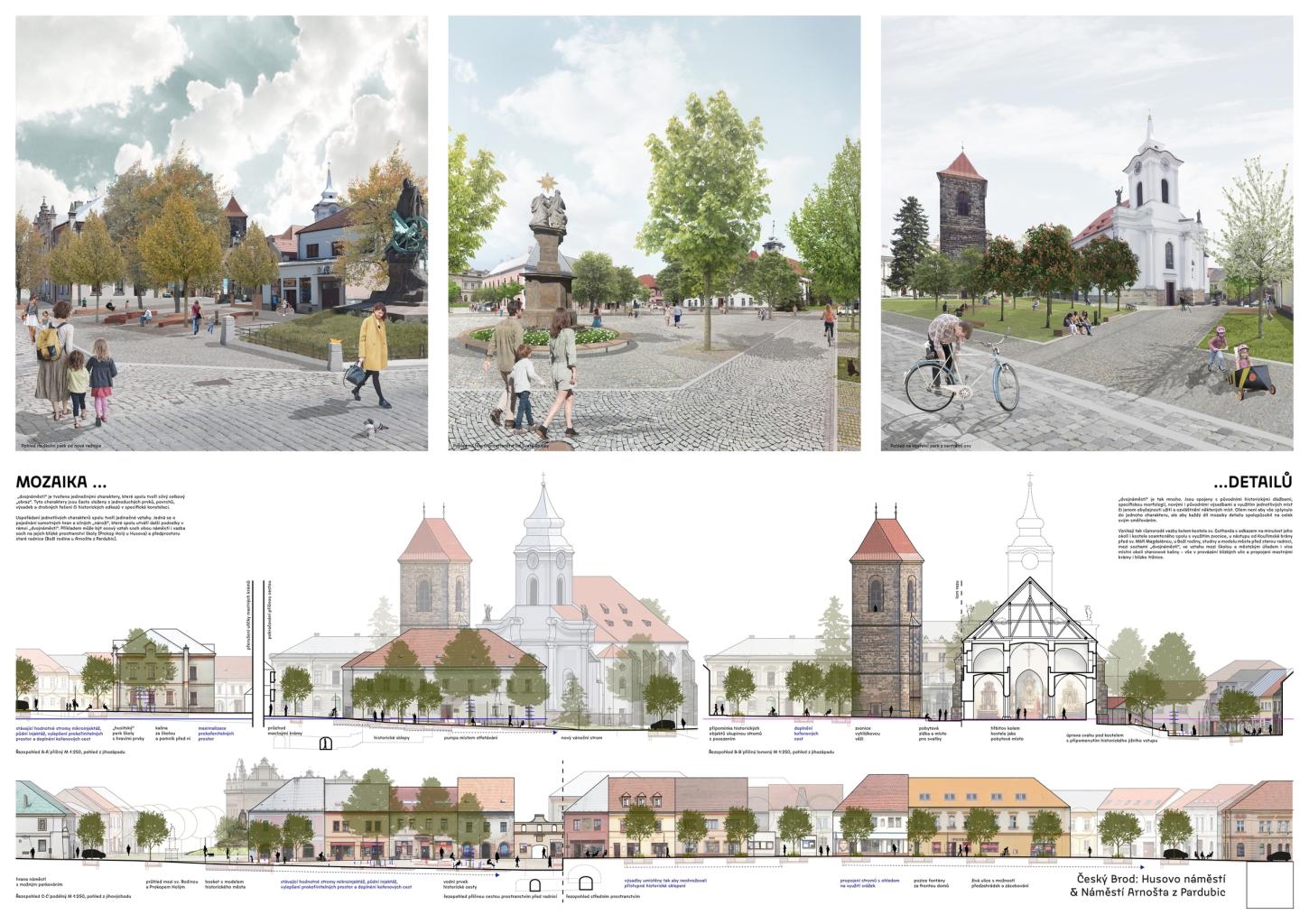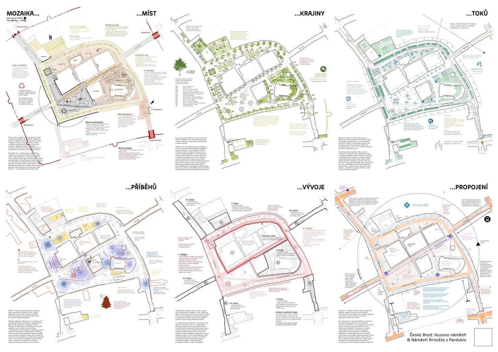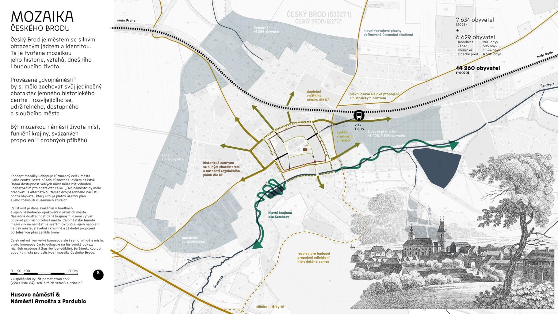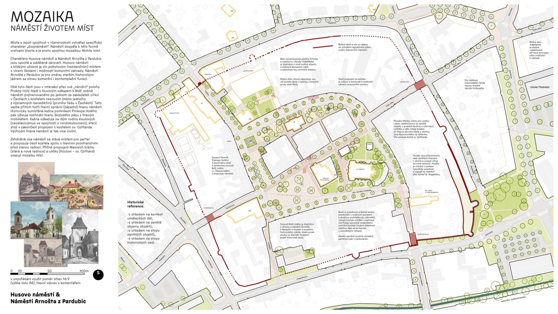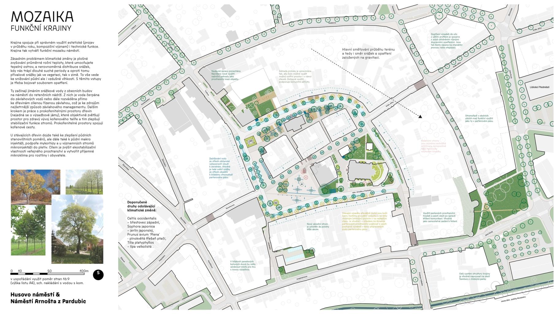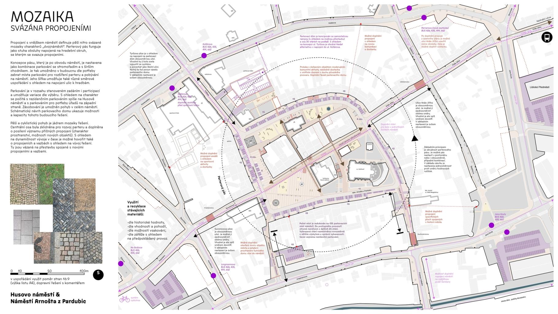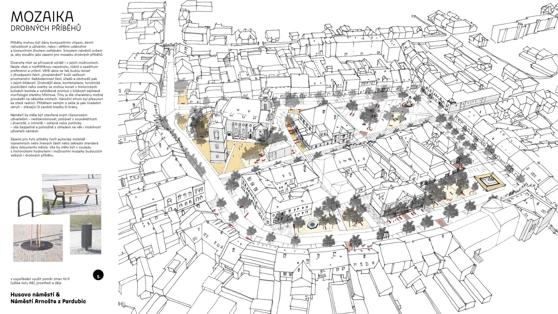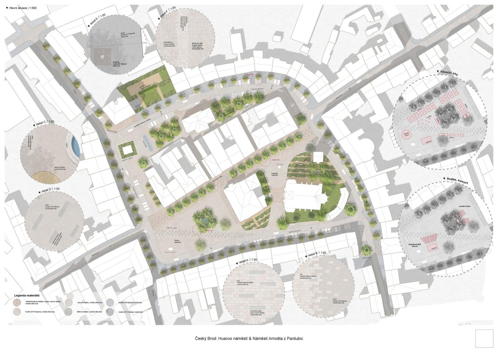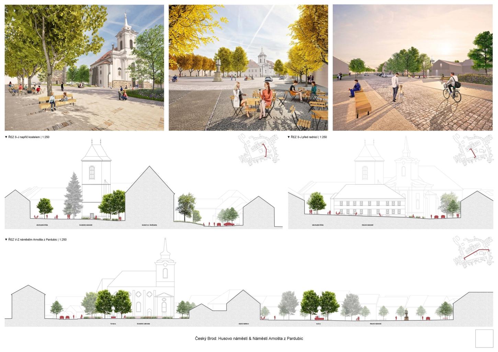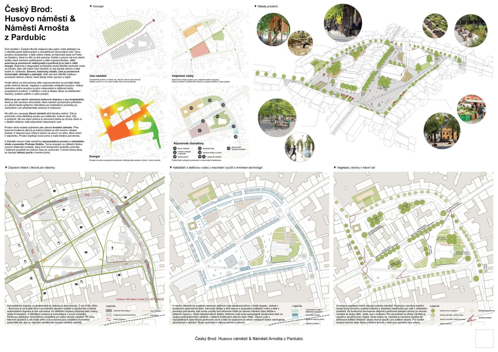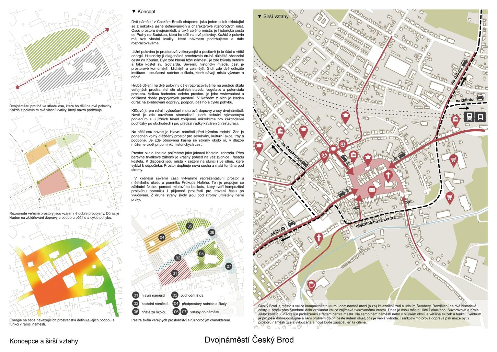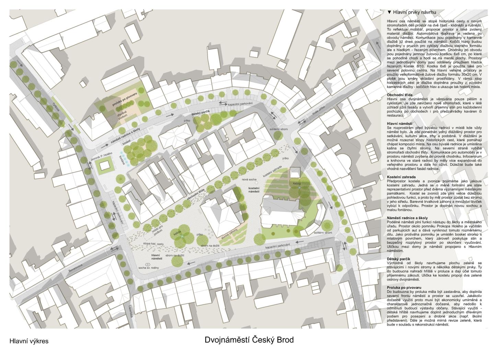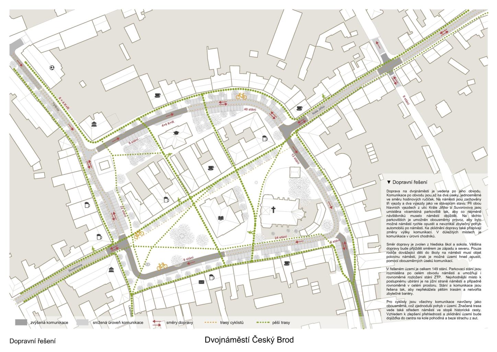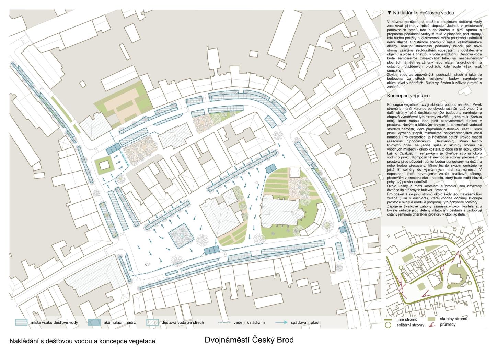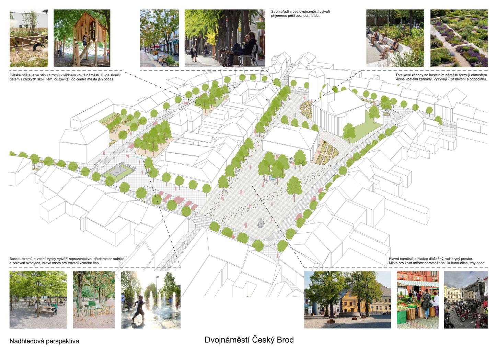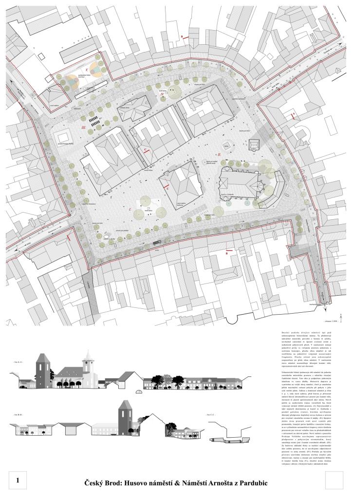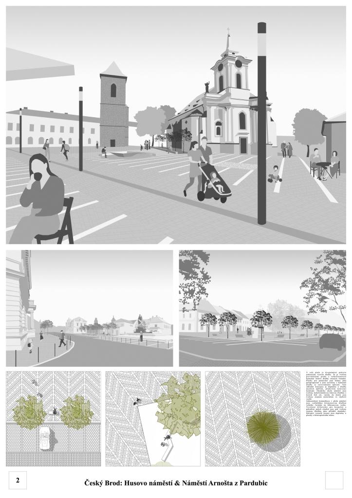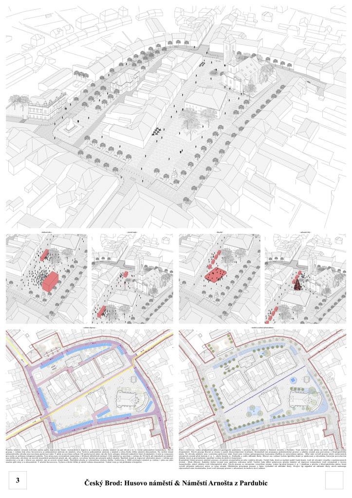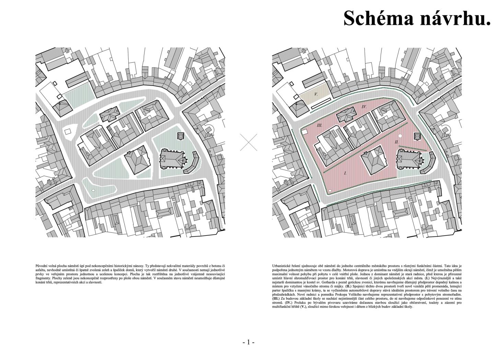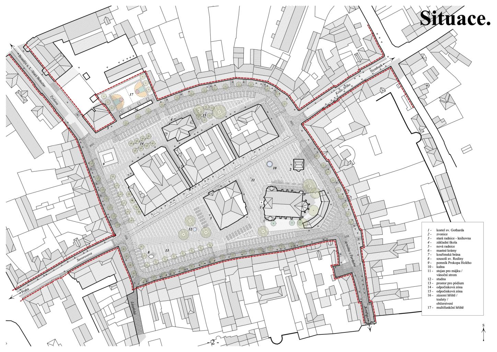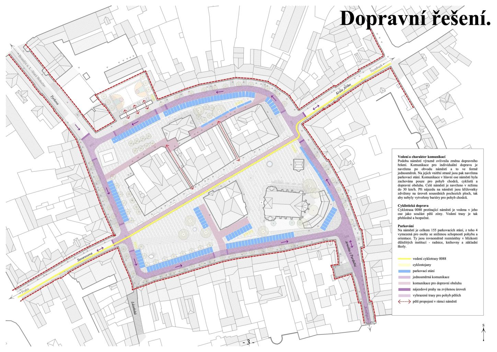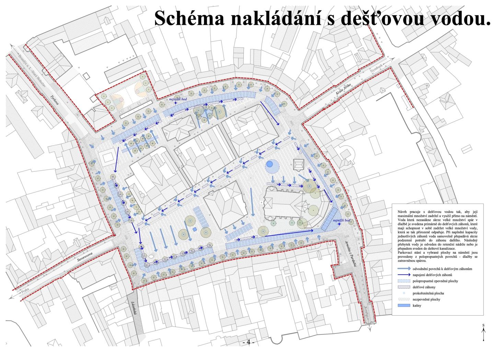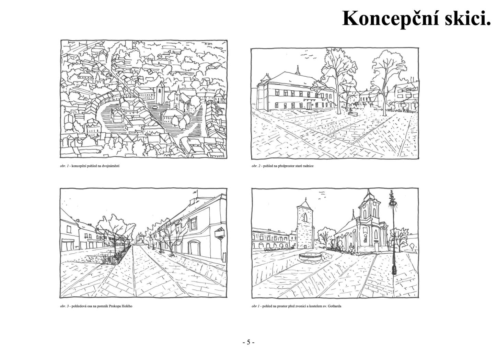- Author ATELIER 111 architekti
- Team Zuzana Johanidesová, Barbora Weinzettlová, Jiří Weinzettl; collaboration: Michaela Zudová ( landscape architect), Ondřej Zenkl (transportation engineer)
- Prague
The current situation in both squares is very unfortunate regarding the use of public spaces. Pedestrian movement and leisure use are severely limited by the increasing demands for total car access to all parts of the parterre and the increasing pressure on parking capacity. The result is an uncluttered traffic area with all its undesirable consequences. The proposal restores the two main areas to the function they bear in their name. That is the square. The emphasis is, therefore, on architectural and urban connections and developments, and the current traffic dominance recedes into the background. Despite this, the chosen traffic concept ensures that all residential buildings, businesses, offices, educational facilities, and tourist attractions are still fully accessible.
The jury appreciates a legible, complex and exceptionally well-designed proposal with above-standard graphic communication. It works very well with detail and the materials used. The greatest contribution is found in the generosity of the concept of the designed double square. The design stands out for its convincing spatial integrity and at the same time a very successful synergy of different places of residence with a distinctive character. It particularly appreciates the design of the intimate space in front of St. Gotthard's Church, while preserving the view from King George Street. From the main living space of Arnošt' z Pardubic Square in front of the old town hall, it directs traffic to the perimeter. It creates a real square enlivened by the placement of a new water feature as a spatial counterbalance to the sculpture of the Holy Family and space for the placement of a Christmas tree. The design presents a well thought out traffic solution with the possibility of refinement into a realistic form. The solution is variable with the ability to adapt to current needs. It opts for an efficient arrangement of perpendicular parking spaces around the roads. In order to reinforce the functioning of the parterre and the welcoming use of the pavements, the design works with an embedded tree line around the perimeter of the double square.
