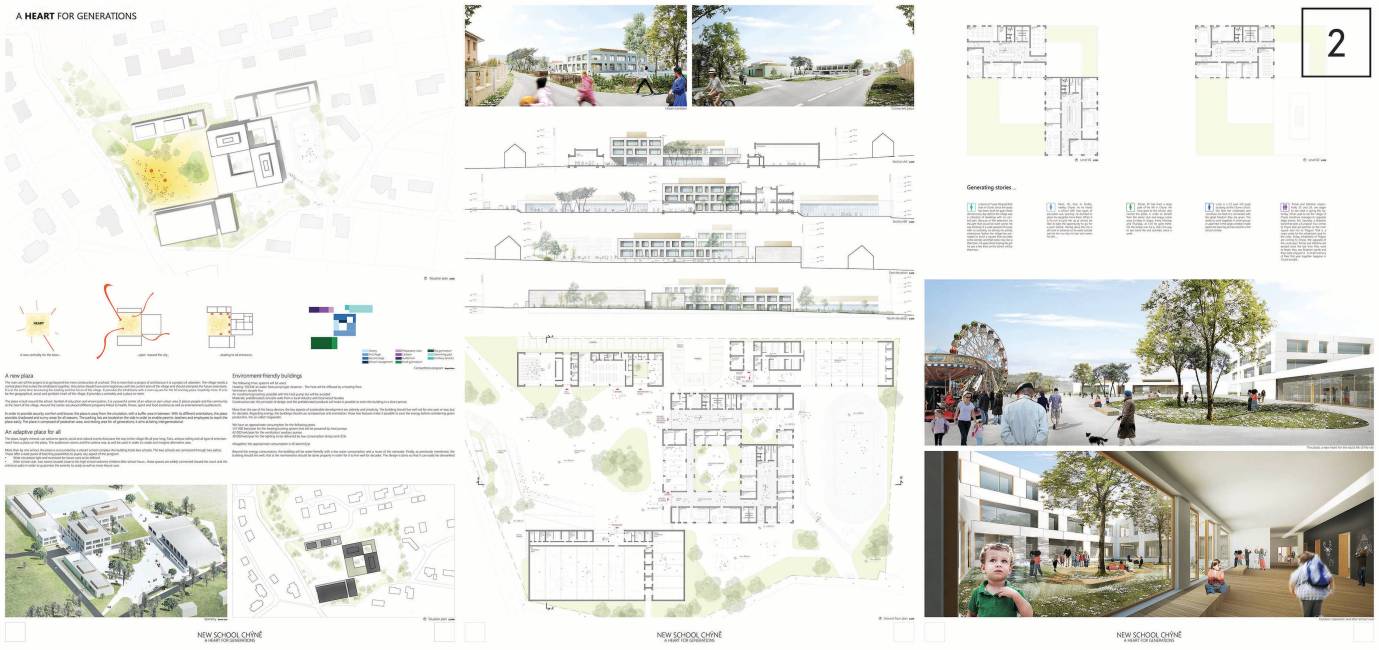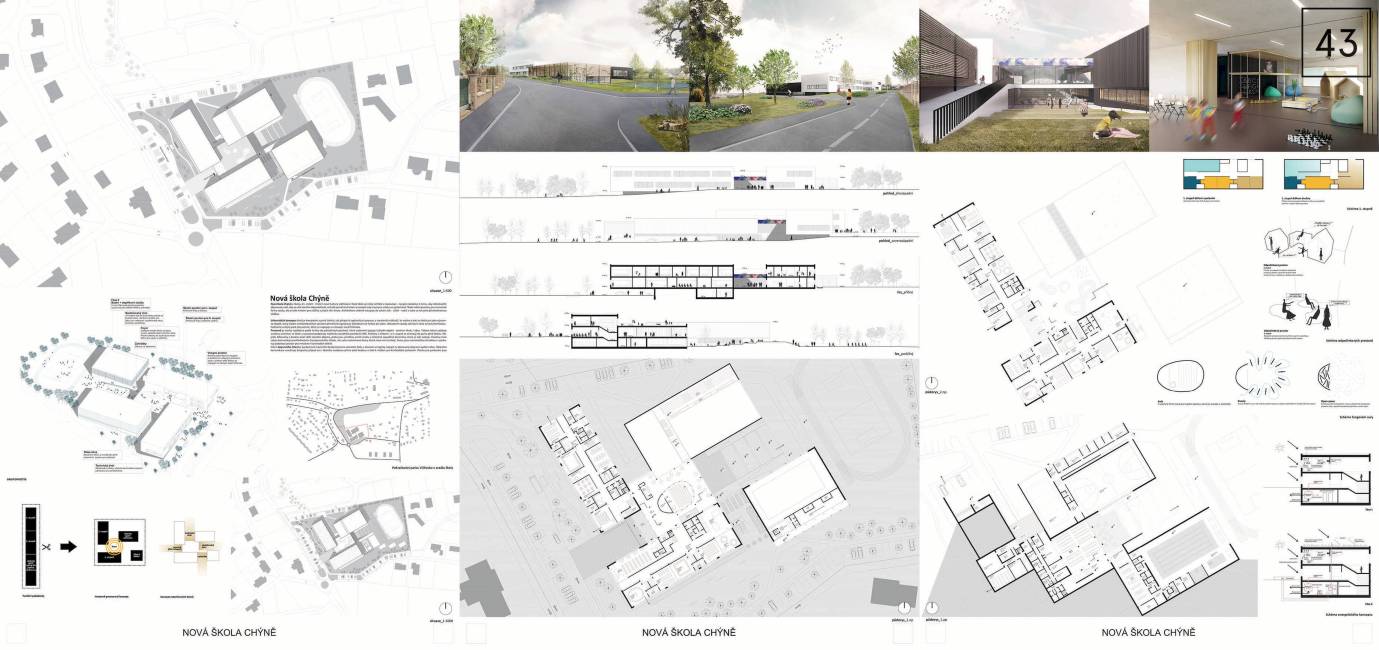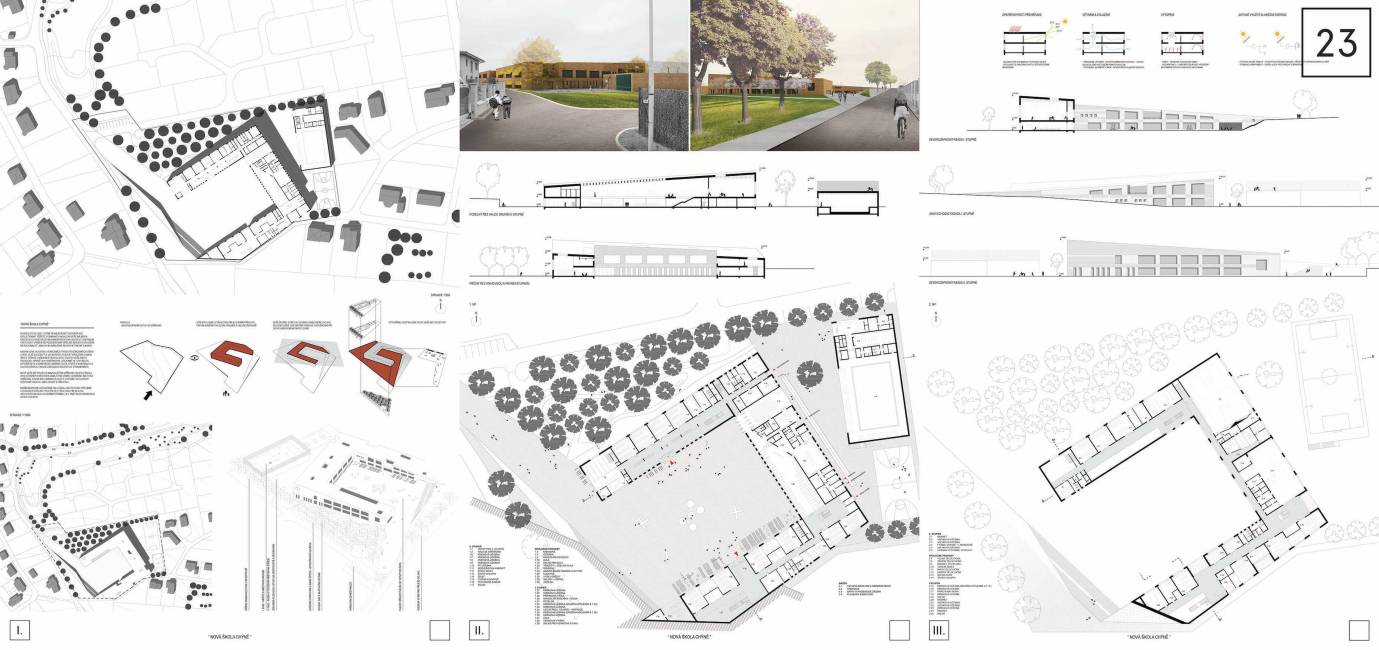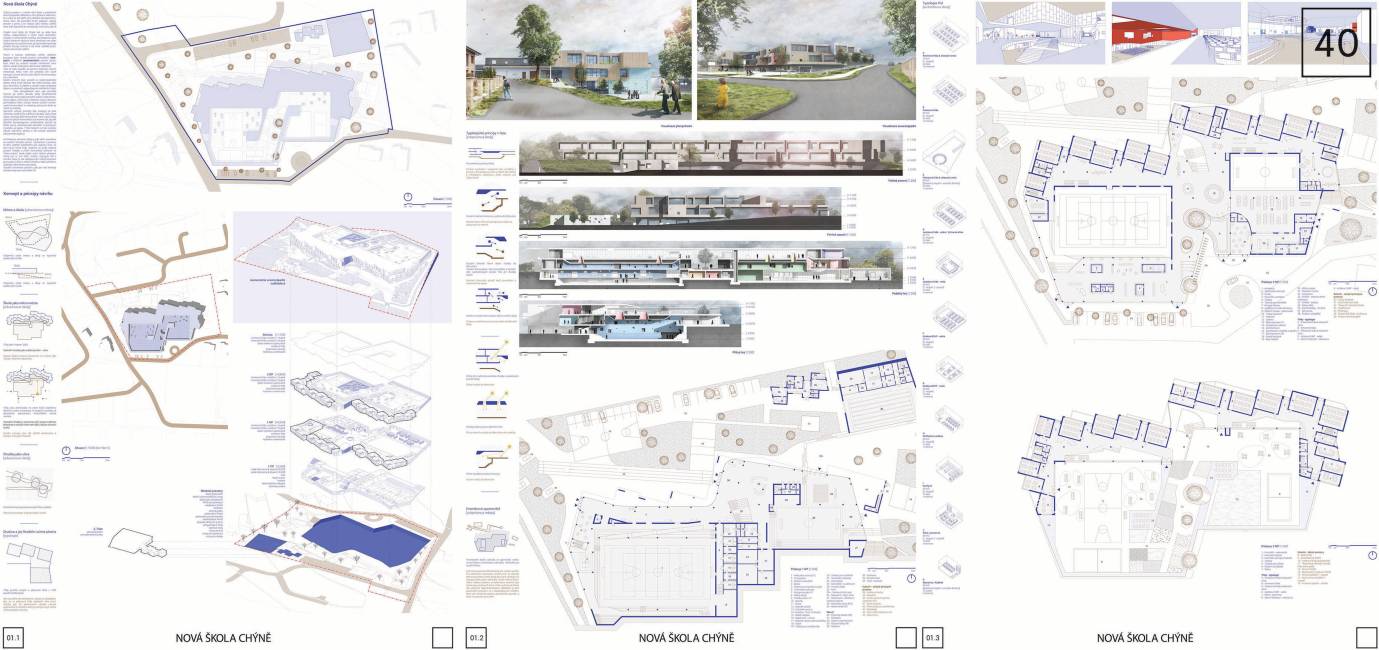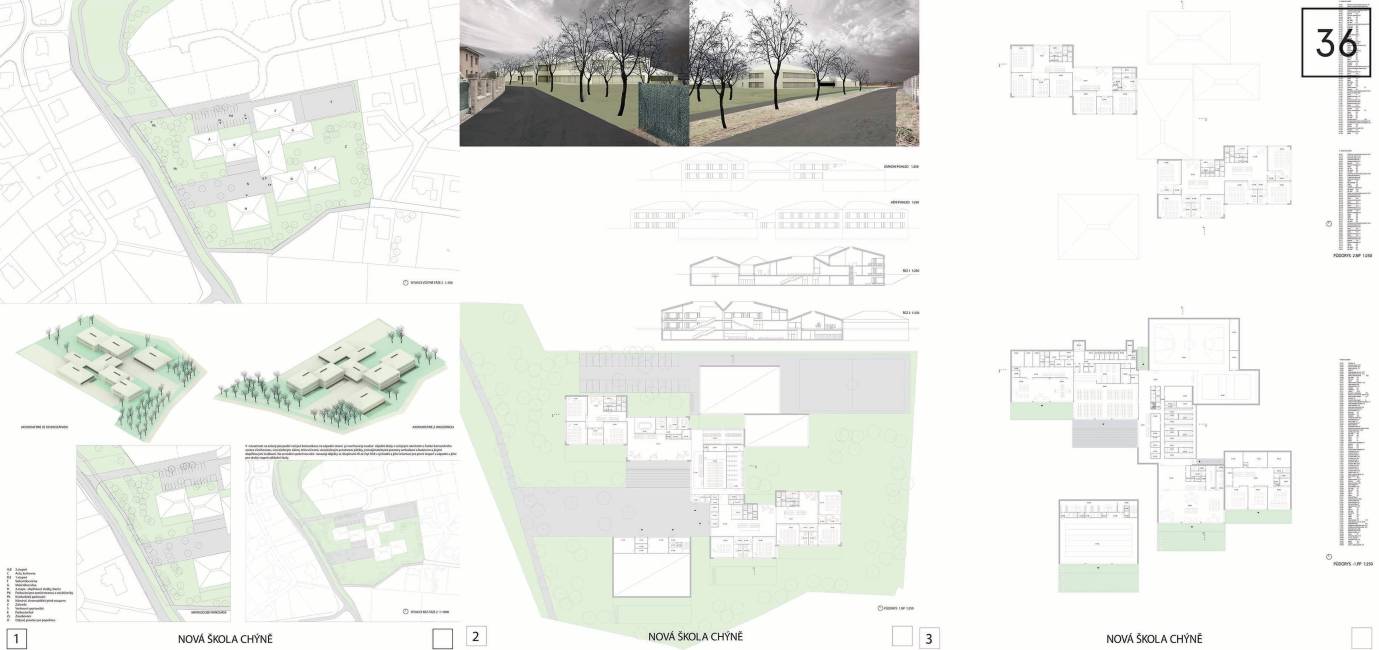- Author Atelier CMJN
- Team François Lepeytre, Gaël Brulé, Hector Hernandez
- Paris, France
An adaptive place for all. The main aim of the project is to go beyond the mere construction of a school. This is more than a project of architecture; it is a project of urbanism. The village needs a central place that invites the inhabitants together; this center should have some legitimacy with the current plan of the village and should anticipate future extensions. It is at the same time structuring the existing and the future of the village. It provides the inhabitants with the main square for the 50 coming years, hopefully, more. It is to be the geographical, social, and symbolic heart of the village. It provides a centrality and a place to meet. The plaza is built around the school. Symbol of education and emancipation, it is a powerful center of an urban and peri-urban area. It places people and the community at the heart of the village. Around the center are placed different programs linked to health, fitness, sport, food (cantina), and entertainment (auditorium).
The project convinces the Jury in all competition criteria: in its overall urban setting, its architectural quality, its functional and programmatic clarity, and smartness as well as in its economic use of surface area and thoughtful architectural setting regarding ecological issues. The building complex is well connected to the logical access route from the town centre via the linear Višňovka park, which is extended to a town plaza as a grand ending point. The town plaza is the public, openly accessible core of the new development, which is at once a well-programmed community centre and the front plaza to an innovative school. The communal areas such as the hall and the canteen as well as the sports facilities are located to the North and South of the new plaza, the school is located to the East, with the library in the centre of the public plaza; there are two separate entrances for both schools: the 1st stage school and the 2nd stage school. The community centre and the school can work in synergy as well as separate. The school is outstanding in its relationship of indoor and outdoor space: right after both school entrances, there is an immediate connection to a courtyard, which can be used as an outdoor learning space. The 2nd Stage school is directed to the sports field in the East, while the 1st Stage school has a more intimate but spacious garden to the South, yet all outdoor spaces are connected. The cluster organization allows for different educational systems and good orientation in the schools. Overall the scale of the proposal, its sensitivity to the needs of the town, as well as the location of the possible addition of the swimming pool will enrich the social and school life in Chýně.
