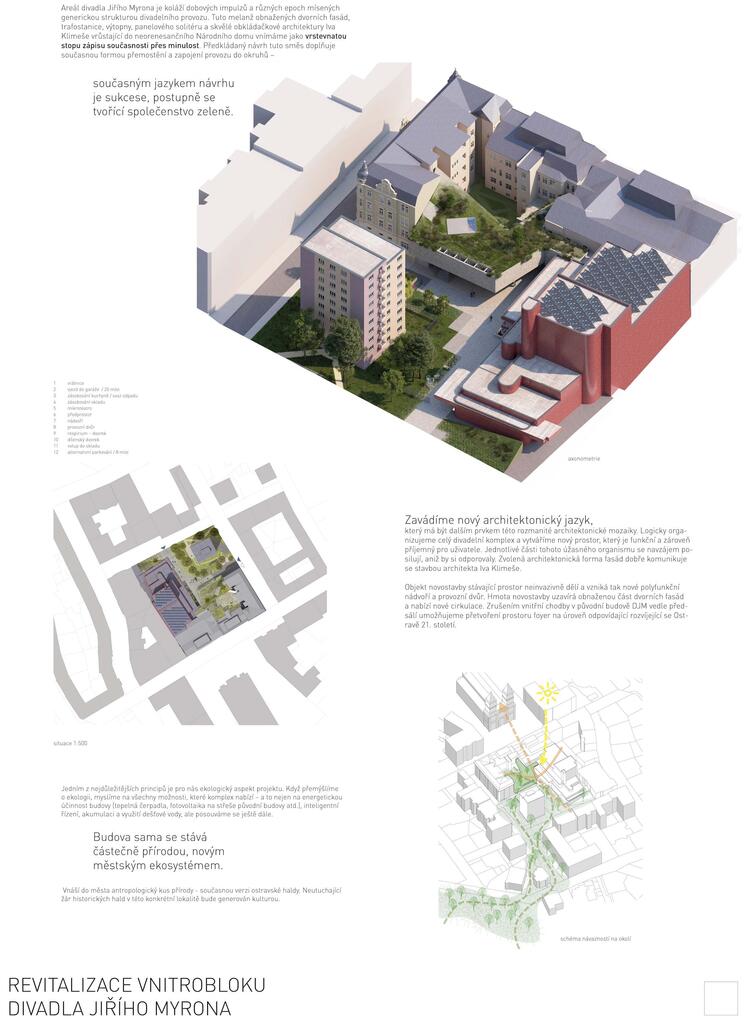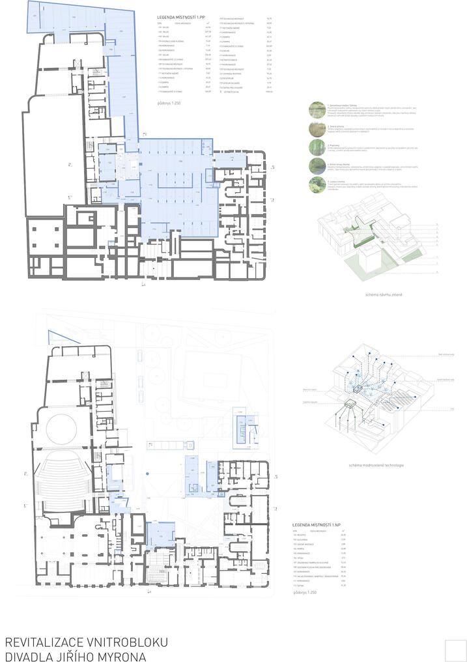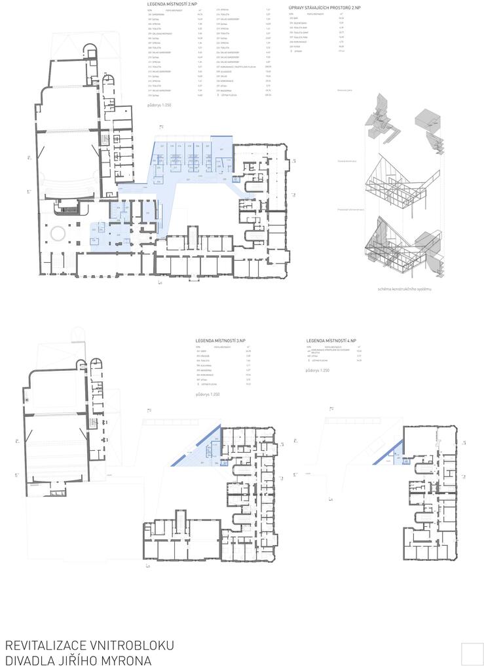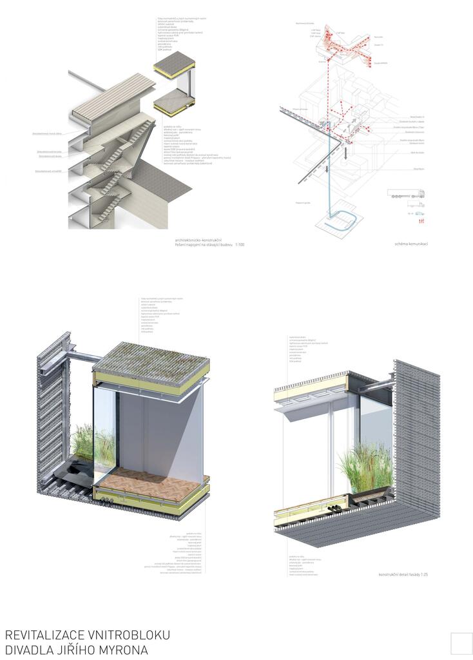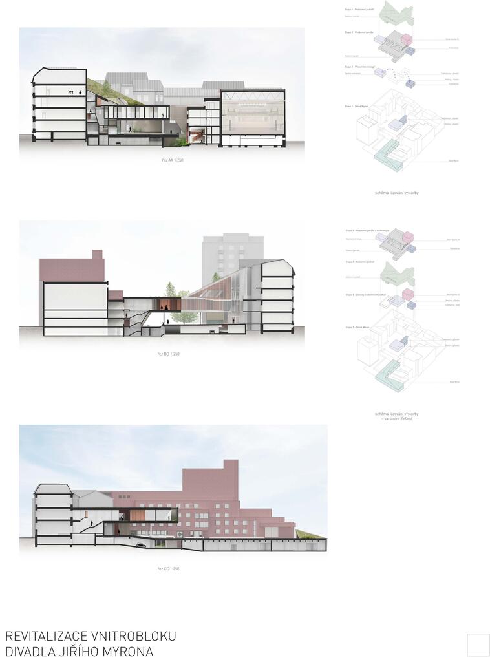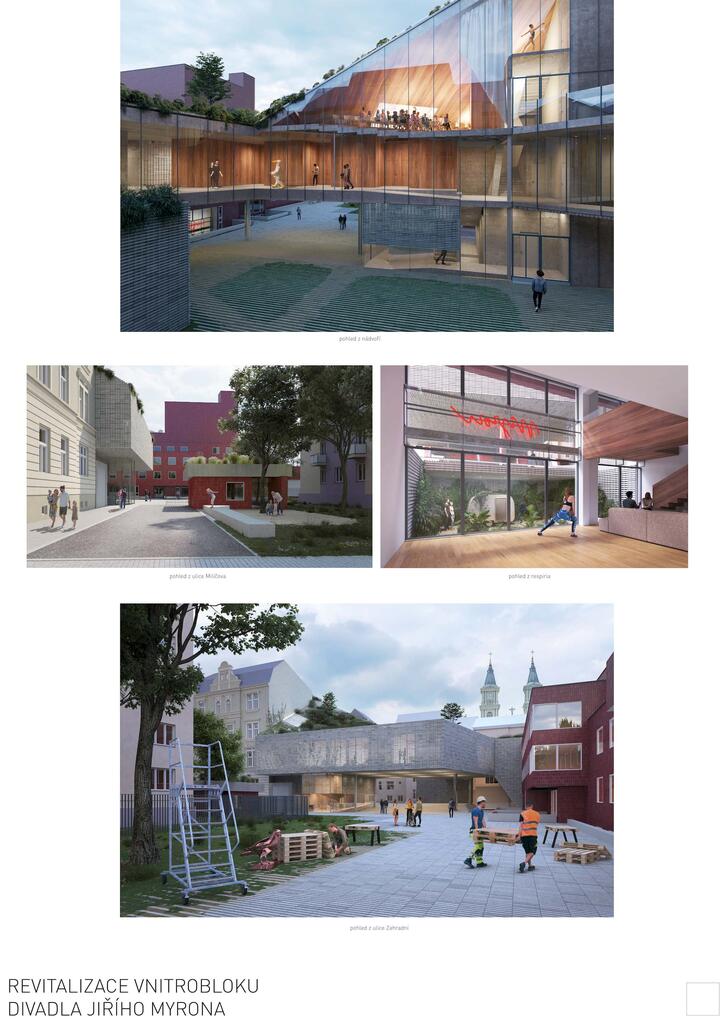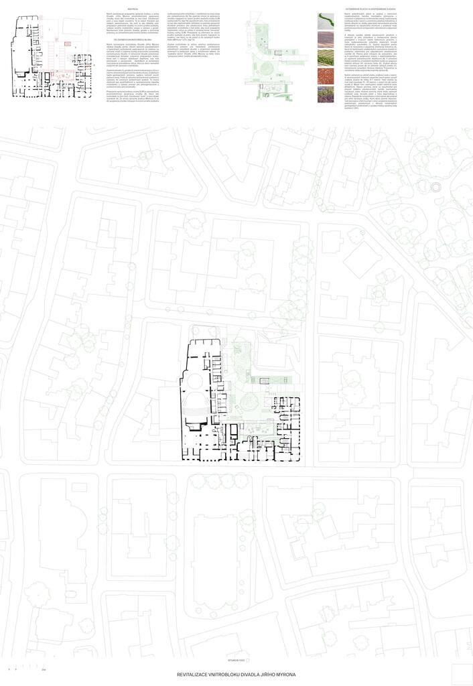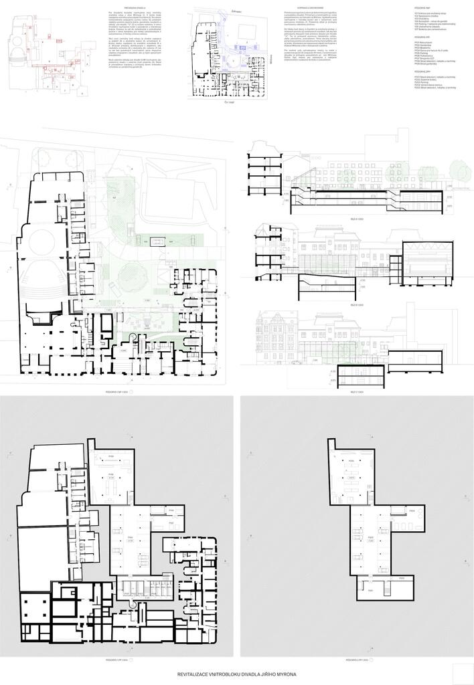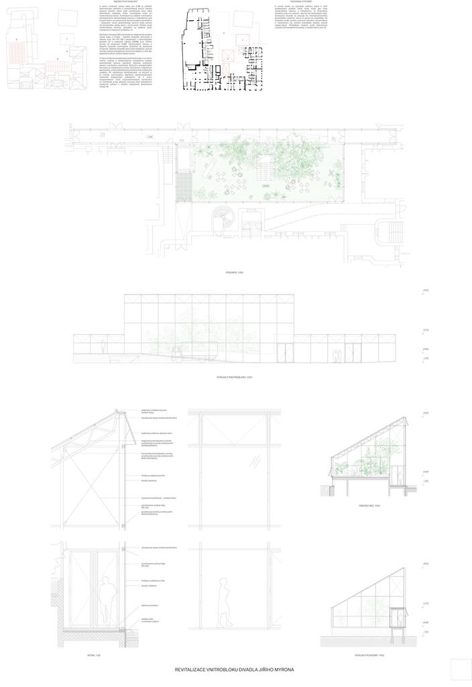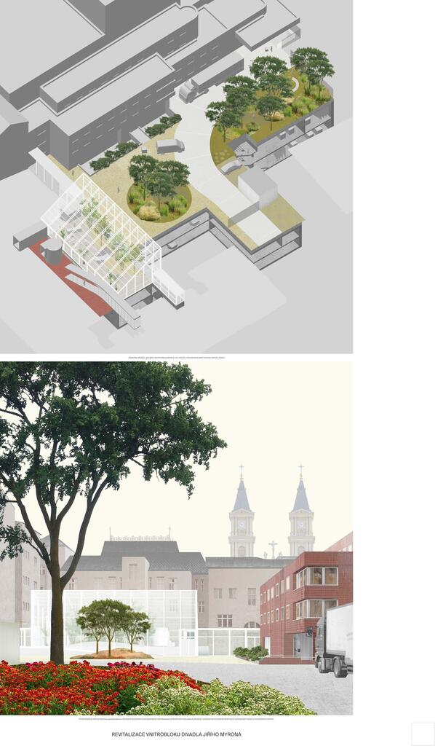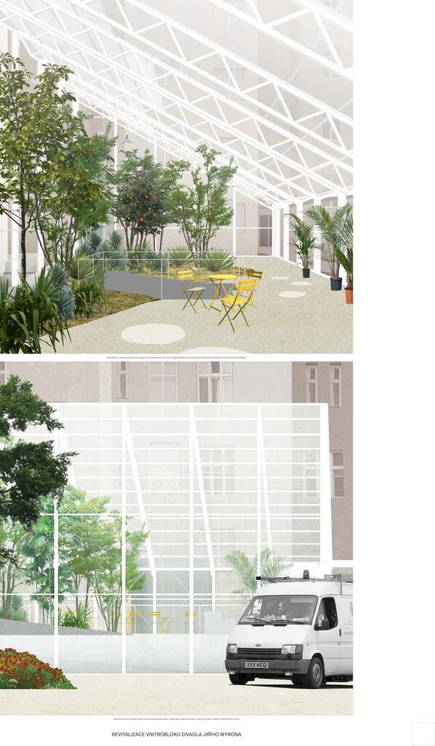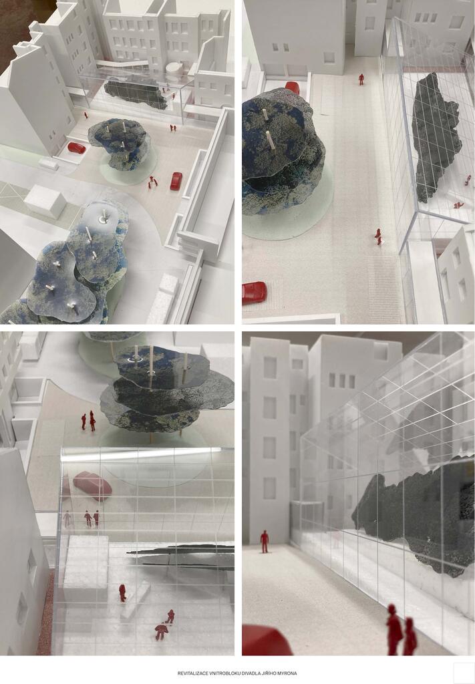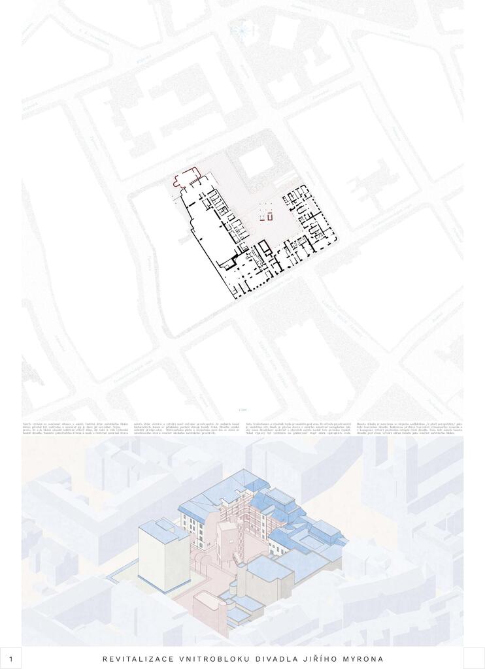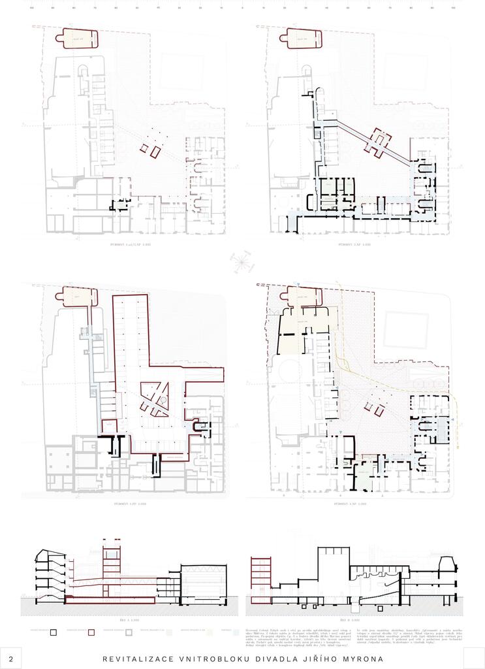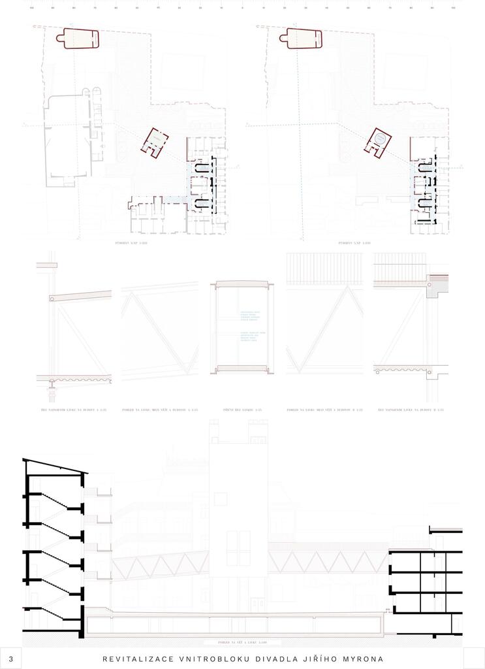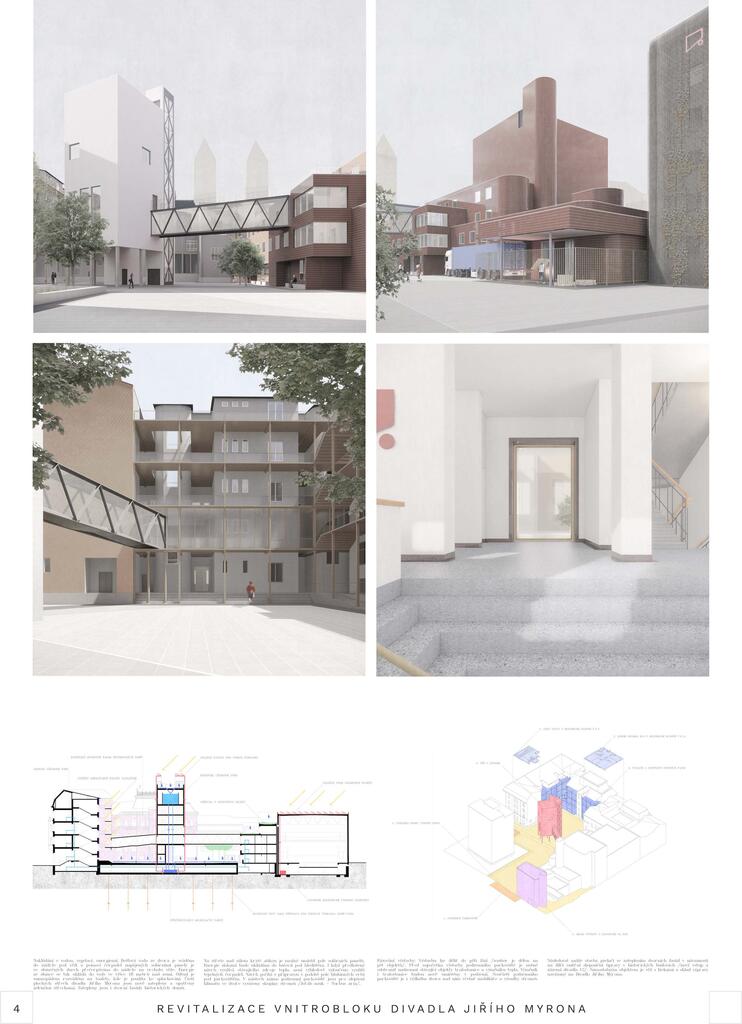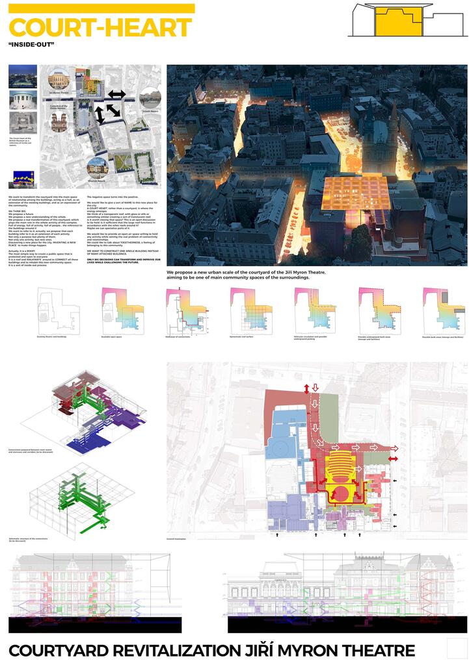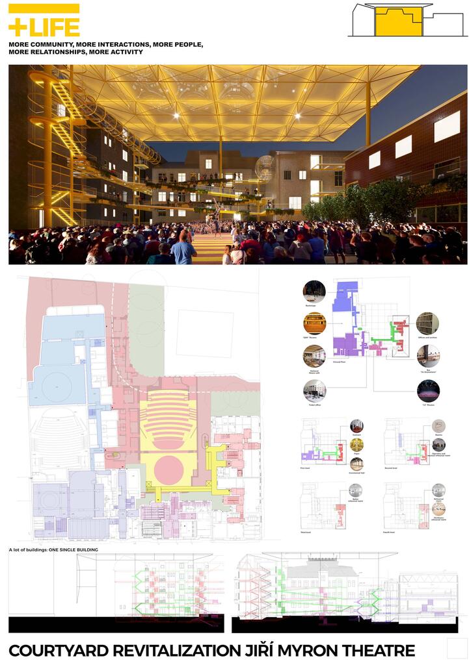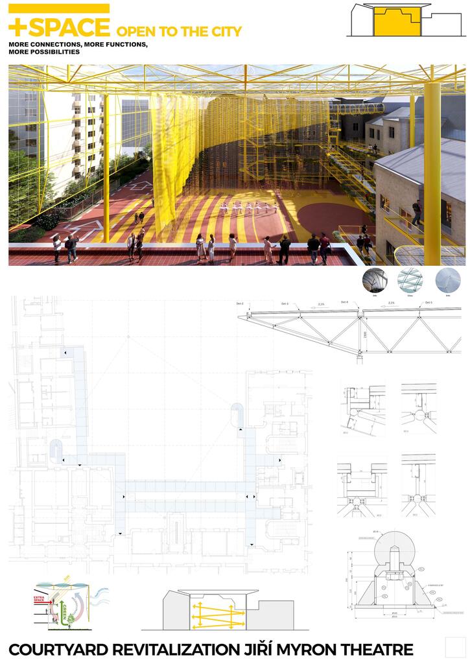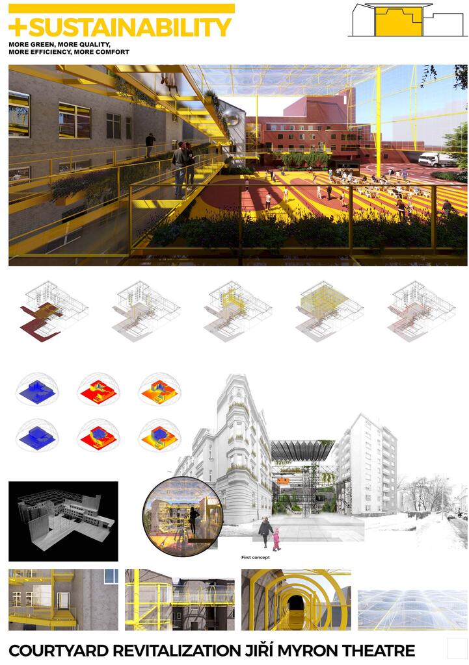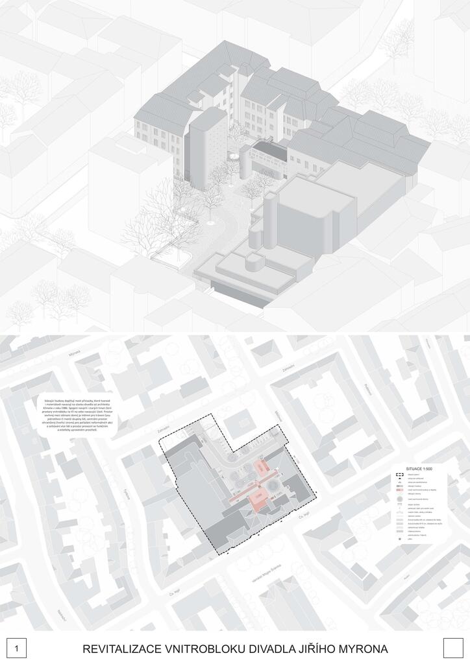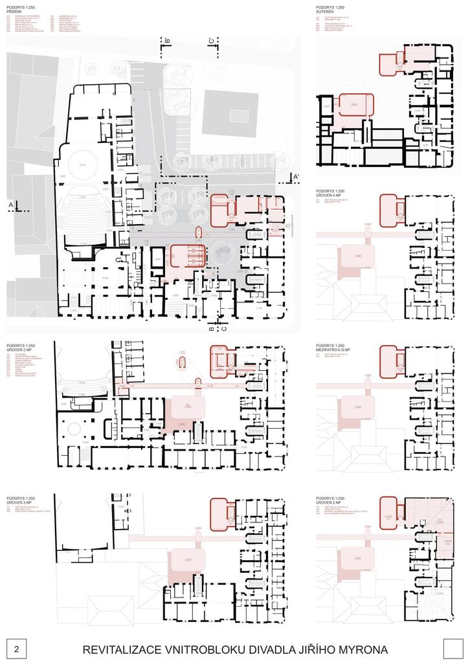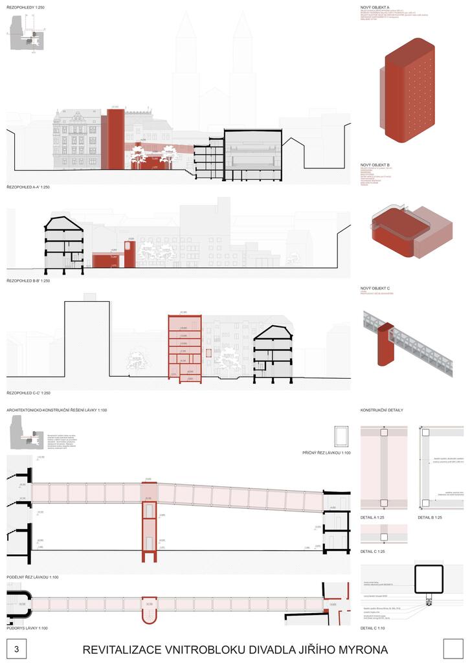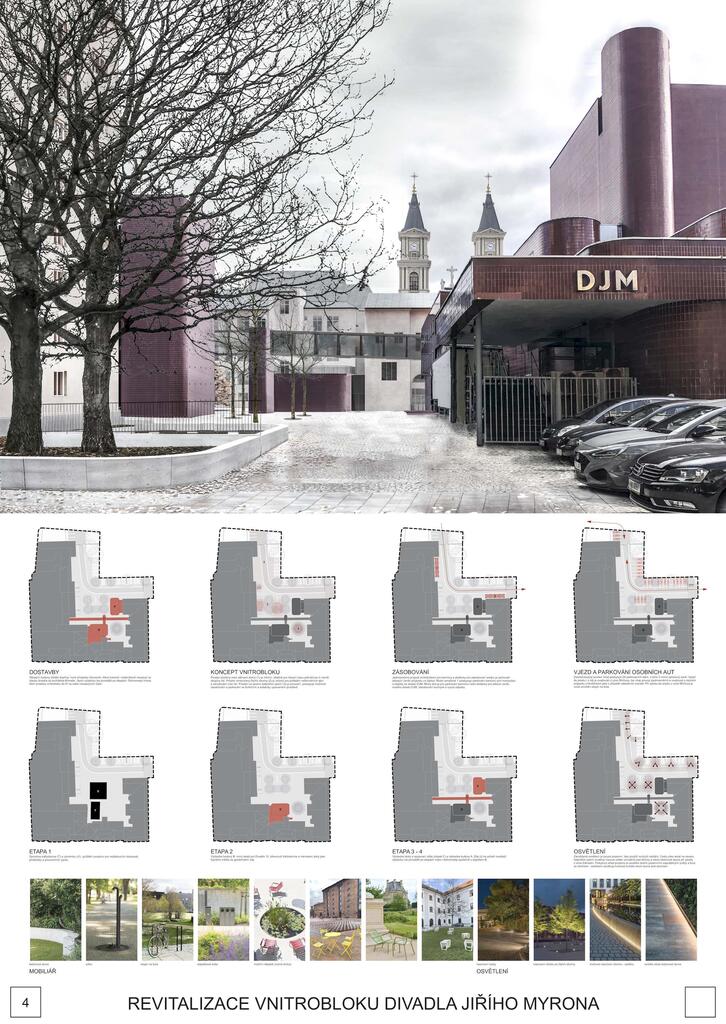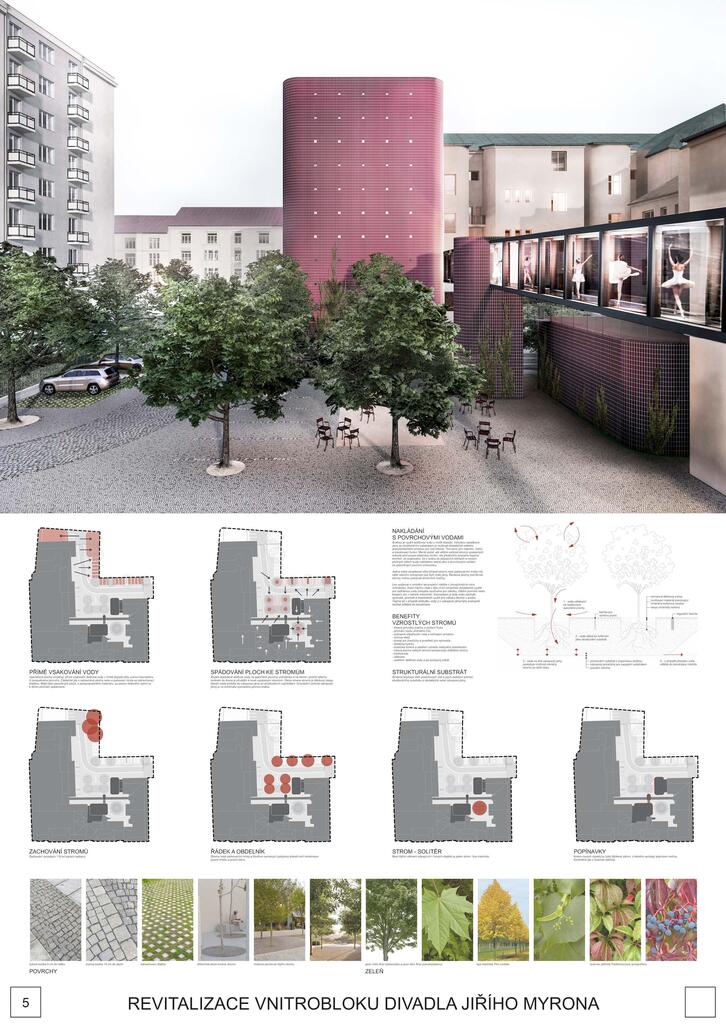- Author Szymon Rozwałka, Ada Rypl-Žabčíková, Jaroslav Sedlák
- Team Szymon Rozwałka, Ada Rypl-Žabčíková, Jaroslav Sedlák, Šimon Doubrava, Kazuhiro Okamoto, Ludmila Jankovichová, Tomáš Müller, Dušan Navrátil, Rostislav Rypl, Stanislav Šimoníček, Šarka Svobodová, garden architecture: Mirka Svorová a Jana Zuntychová
- Brno
The environmental aspect of the project is one of the most important. It brings an anthropological piece of nature into the city - a contemporary version of the Ostrava heap. The undying heat of the historical heaps in this particular location will be generated by culture. Logically we are organizing the whole theatre complex. We are creating a new theatre space that is functional but at the same time pleasant for users. The different parts of this amazing organism reinforce each other without contradicting each other. We are introducing a new architectural language that is intended to be another element of the diverse architectural mosaic found in this space. A puzzle that completes but at the same time organizes.
The design confidently enters the space of the heterogeneous courtyard without competing with the quality architecture of the theatre hall. The dialogue between new and old is preserved. The design successfully creates different environments: courtyards, covered spaces, new roofscapes. The quality of the architectural concept is underlined by the operational solution, which is the only one of the submitted proposals that meets the client's requirements and at the same time appears flexible enough to allow the design to be adapted to the client's operational requirements. The concept is coherent in its approach. The form closes outwards and opens inwards to its users.
