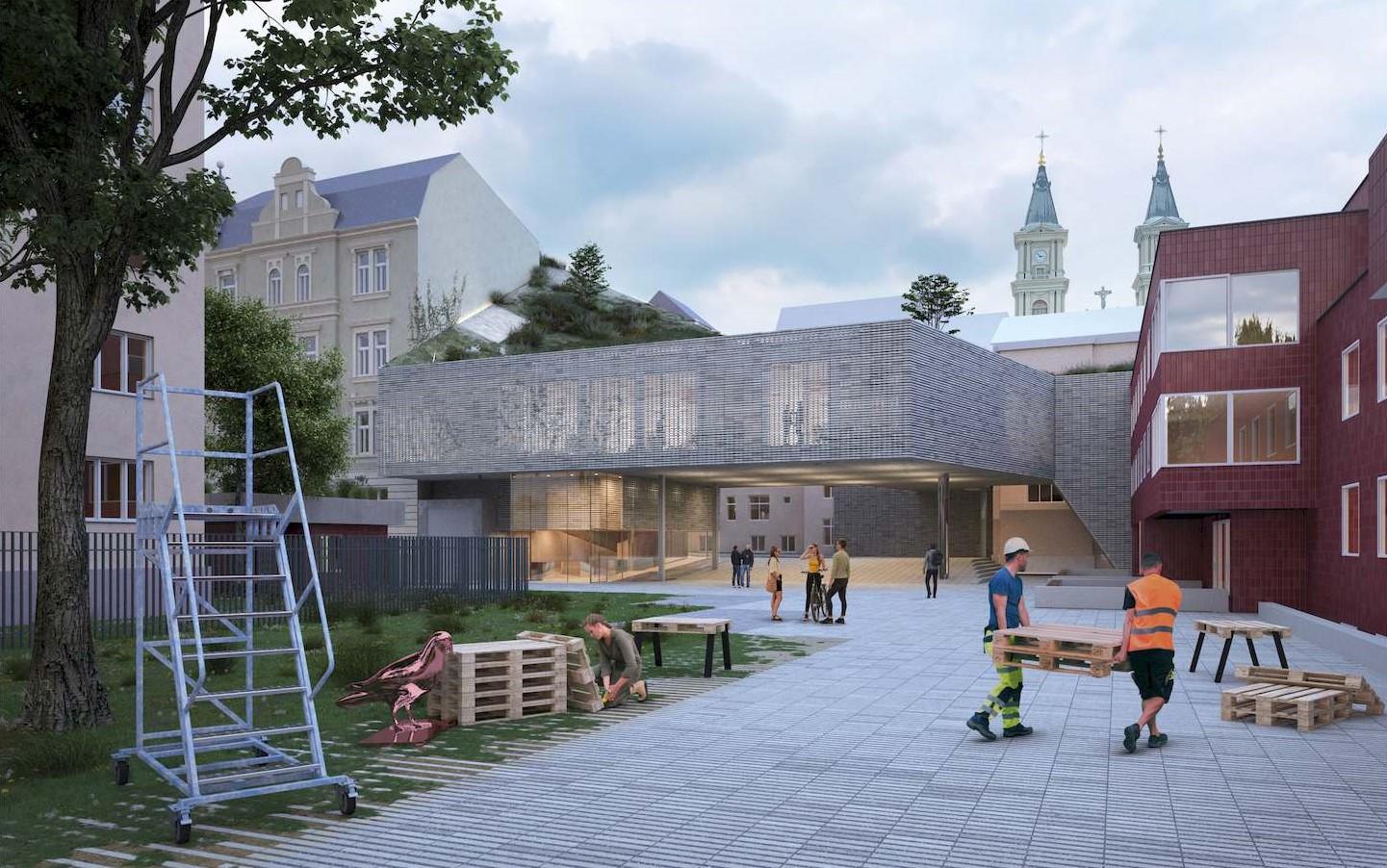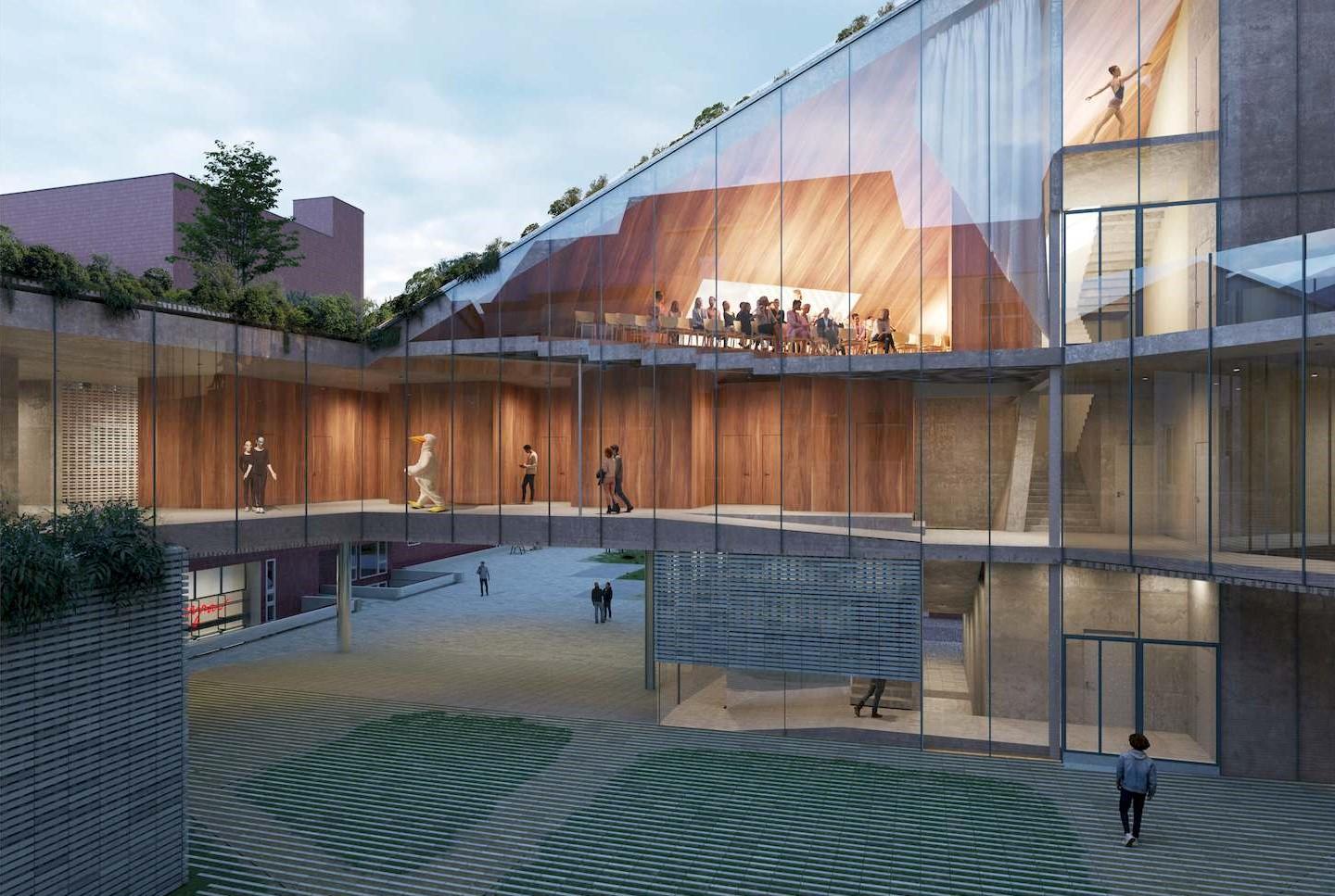Winning design
Szymon Rozwałka, Ada Rypl-Žabčíková, Jaroslav Sedlák, cooperation: Šimon Doubrava, Kazuhiro Okamoto, Ludmila Jankovichová, Tomáš Müller, Dušan Navrátil, Rostislav Rypl, Stanislav Šimoníček, Šarka Svobodová
Contracting Authority
National Moravian-Silesian Theatre
Competition type
Design Contest with Preselection, 1 Phase
Results
2 May 2023
Status
Signed contract with the winner
Prices and Sketch Fees
500 000 CZK – 400 000 CZK – 300 000 CZK + honorable mentions total 300 000 CZK
Mandatory use of electronic tool
The intention of the revitalization of the courtyard was primarily to clarify and simplify the operational links and routes, to add the necessary spaces and functions to increase the efficiency of the theatre operation and to improve the overall quality of the facilities, including the renewal of the technical infrastructure. A great emphasis was placed on the integration of maximum greenery into the overall concept and on the energy efficiency of the solution.
The central part of the design will thus be the urban-architectural design of the courtyard area, which will include the construction of new spaces necessary for the expansion of the theatre facilities, the design of the facades of the existing buildings facing the courtyard and the optimisation of the existing technical infrastructure.
The inner courtyard, where many operational functions meet (technology, storage, refuse, supply, transport) and which until now has had more of a residual character, is not only to be revitalised and made more efficient from a practical point of view, but also humanised so that it serves as a pleasant place for the service public to stay. The challenge is therefore to strike a balance between functionality and the residential qualities of the space. The inner block should also provide a visual and traffic connection to the urban spaces on Zahradní and Milíčova Street. However, it is not the aim to open the space to the public.
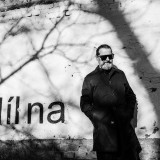
Michal Palaščák
Jury ChairArchitect and urban planner originally from Brno, graduate of FA VUT in Brno. He runs the architectural studio Dílna. Workshop is a small studio with a family atmosphere. Among their realizations are, for example, the reconstruction of the market hall on the Green Market in Brno, the building modifications restore the communication links of the building to the original state before the insensitive modifications of the past years as much as possible.

Jiří Nekvasil
Jury Vice-ChairDirector of the Moravian-Silesian National Theatre
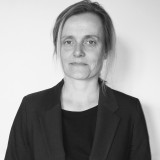
Alice Michálková
Graduated from FA CTU in Prague. She runs the Olomouc architectural studio AMTB. The studio's portfolio includes reconstructions and adaptations of historical buildings, atypical extensions of annexes from smaller buildings to complex complex complexes. Holders of the Building of the Year 2010 and repeatedly the Building of the Year of the Olomouc Region. Since 2018 outsources the services of the city architect of Přerov.

Jan Hora
He graduated from the Faculty of Arts at TUL and worked on internships in Istanbul, Berlin, Rotterdam and Amsterdam. He runs a studio at the Faculty of Architecture of Brno University of Technology. He is a founding member of ORA (Original Regional Architecture), a young architectural studio based in Znojmo. Their approach to the reconstruction of a dilapidated Baroque building called Kocanda was also appreciated by the conservationists, who awarded the project as the best repaired monument of the South Moravian Region for 2020.

Dušan Rozsypal
Founder of the Ostrava architectural studio Duplex architekti. His studio focuses, among other things, on project documentation for construction and reconstruction and engineering and technical activities. For example, he participated in the competition for the revitalization of MSGRE Šrámek Square in Ostrava or the revitalization of Umělecká Street, also in Ostrava. His projects include the kindergarten in Ostrava - Hrabová or the Bukovka lookout tower, which won the 2016 Lookout Tower of the Year Award.
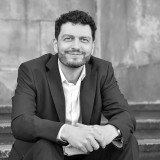
Ondřej Vysloužil
Director of the Municipal Studio of Spatial Planning and Architecture (MAPPA) in Ostrava

David Bazika
Set designer and head of set design of the National Moravian-Silesian Theatre (NDM)
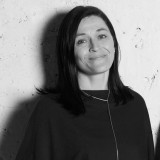
Agata Vančó Kiszka
AlternateAbsolventka FA ČVUT. Původem z Ostravska. S Rolandem Vančó vede architektonický ateliér Architekti Vančó Kiszka se zaměřením na regionální architekturu. Ateliér se věnuje všem typům zadání, přes návrhy novostaveb po rekonstrukce, tvorbu veřejného prostoru a design nábytku. K vnitřnímu i vnějšímu prostoru přistupují s pokorou. Snahou je dosáhnout celkového souladu funkce, formy a charakteru místa.
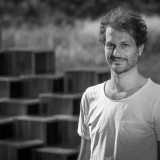
Jakub Kopec
AlternateJakub Kopec je architekt. Provozuje architektonickou praxi n-1. Věnuje se také editorské činnosti a kurátorování různých výstavních, přednáškových a vzdělávacích projektů. Je členem redakční rady časopisu ERA21 a galerijní rady Galerie Medium. Je zakladatelem vydavatelství 4AM/Fórum pro architekturu a média a členem stejnojmenného spolku. Působil jako vedoucí Ateliéru urbánních strategií na KAT VŠVU. Od roku 2022 je šéfredaktorem časopisu ARCH. Je (spolu)autorem mnoha dočasných instalací i „trvalých“ staveb.

Vítězslav Raszka
AlternateAdministrative Director and Chief Financial Officer of the National Moravian-Silesian Theatre (NDM)
