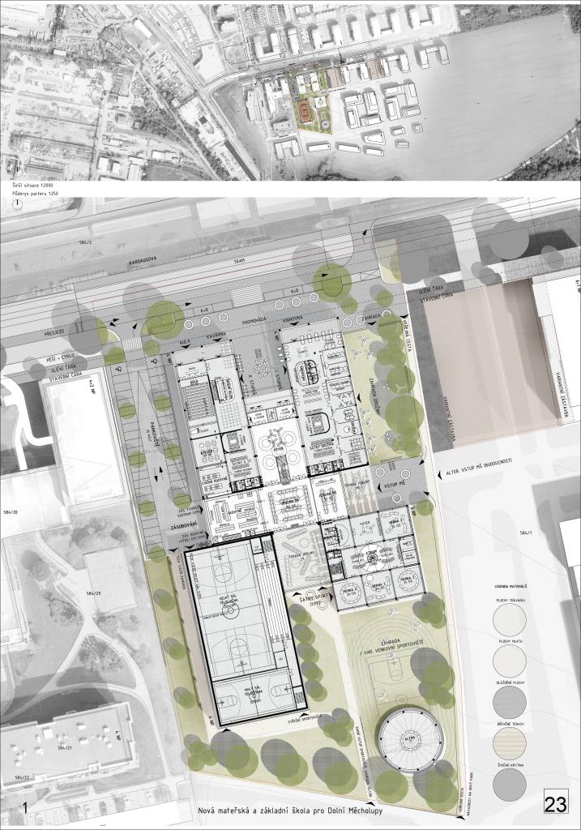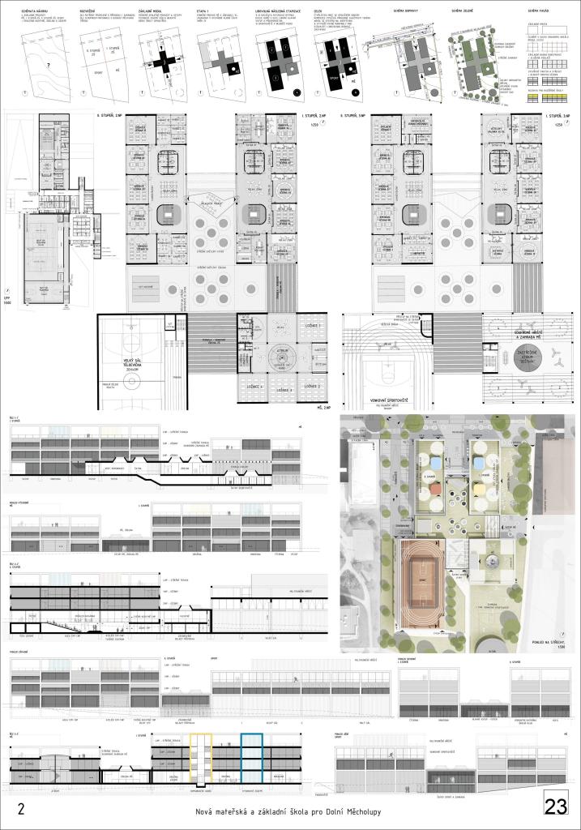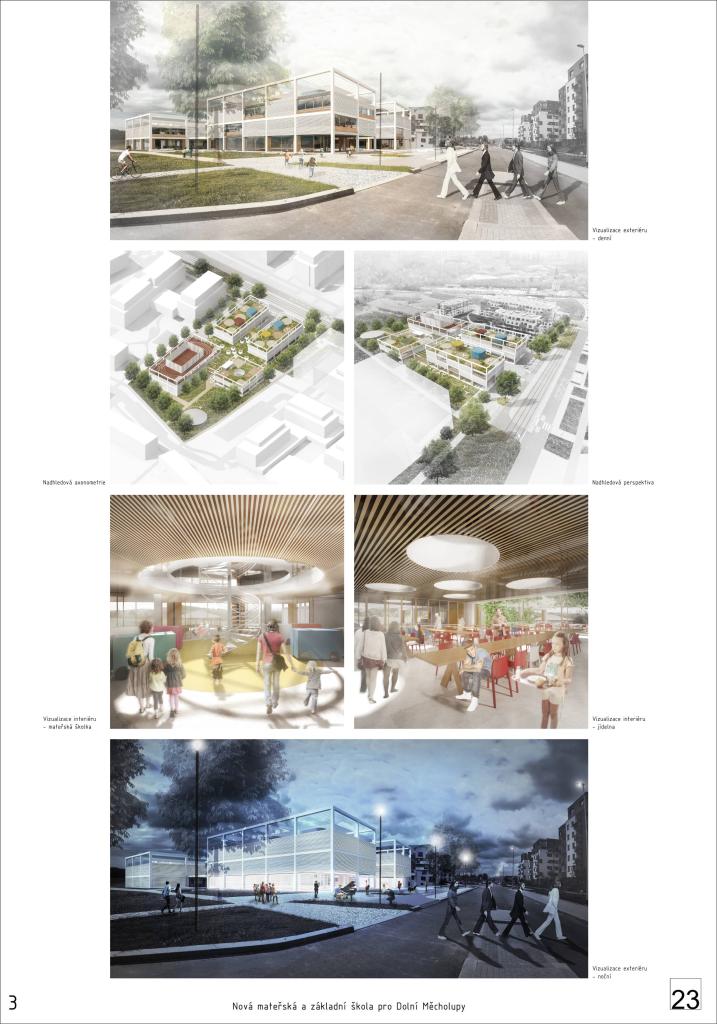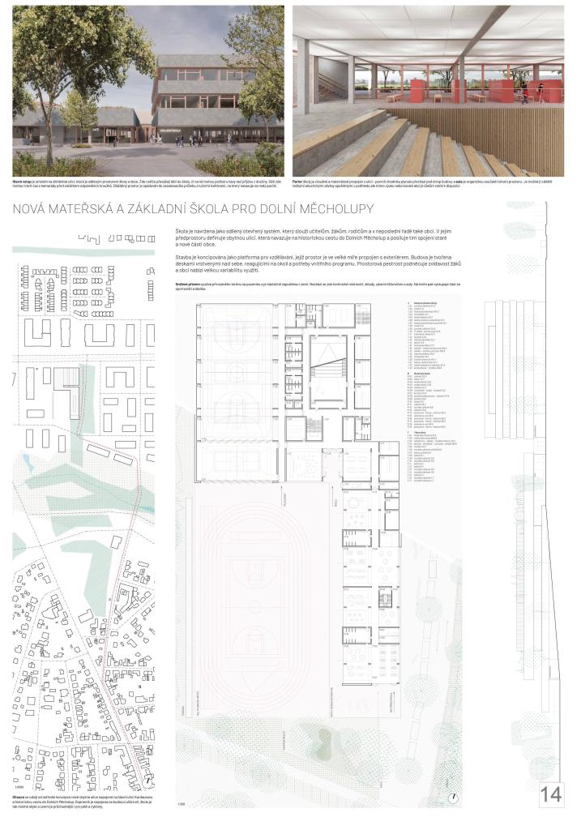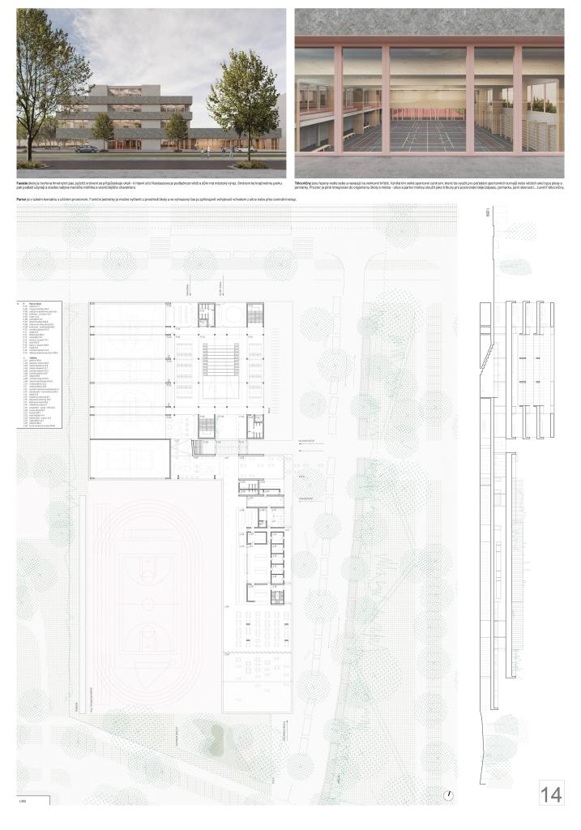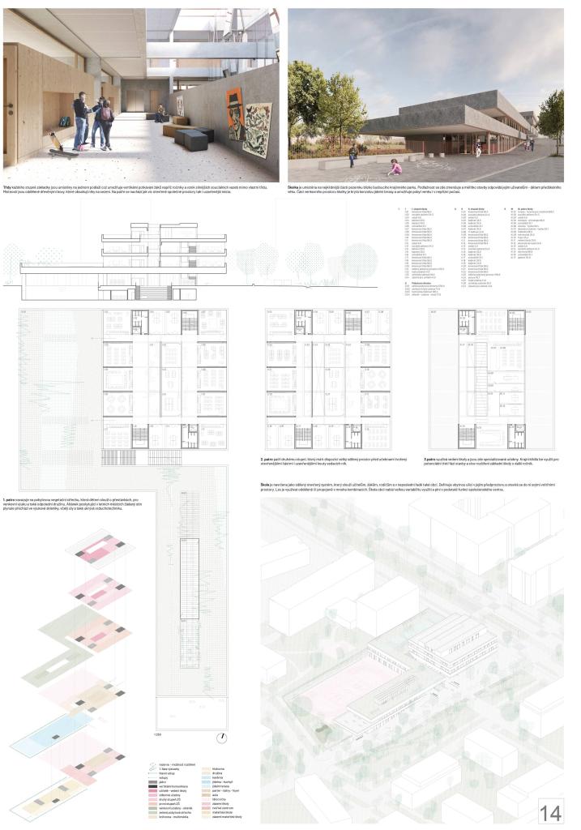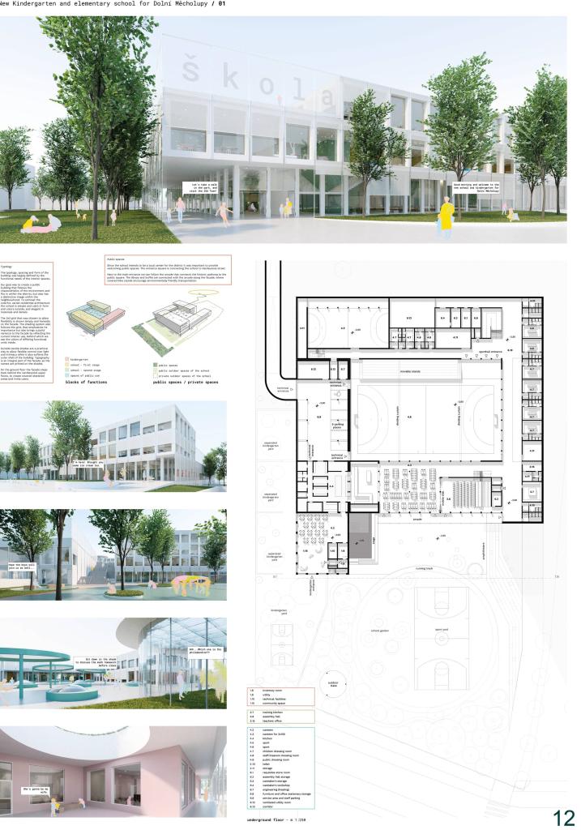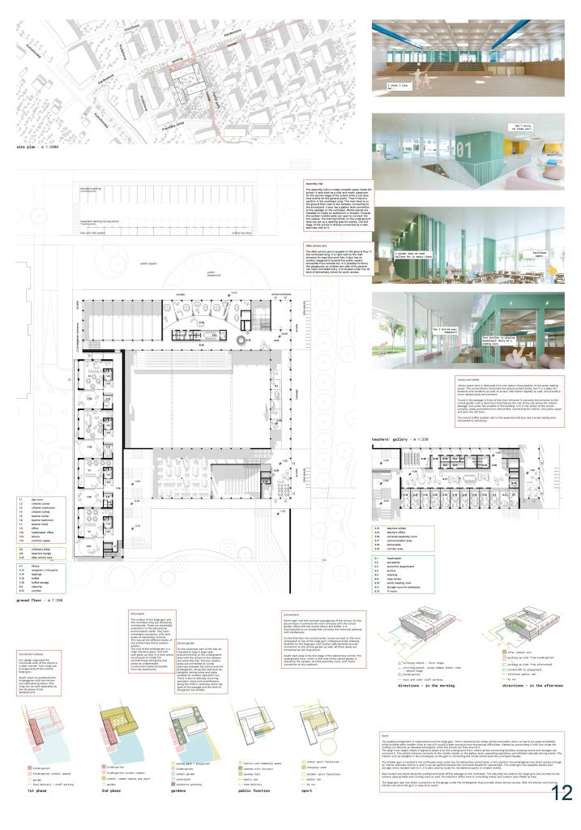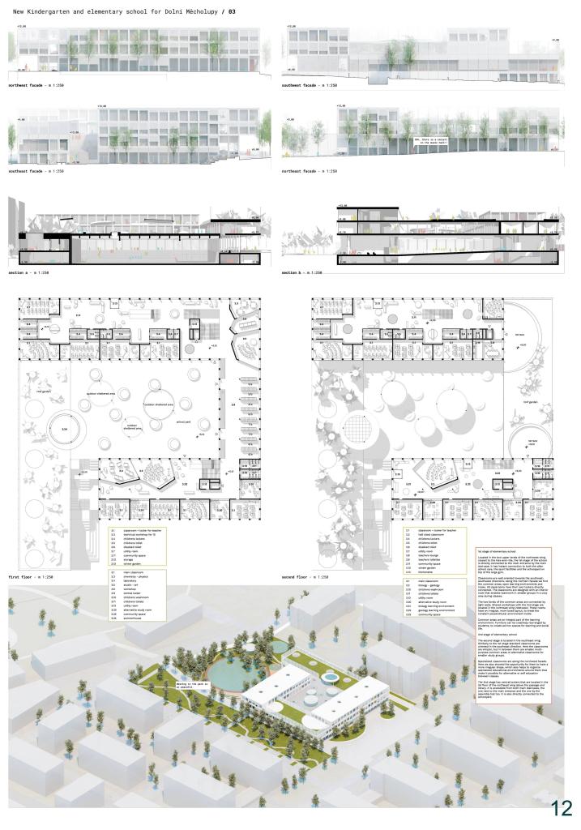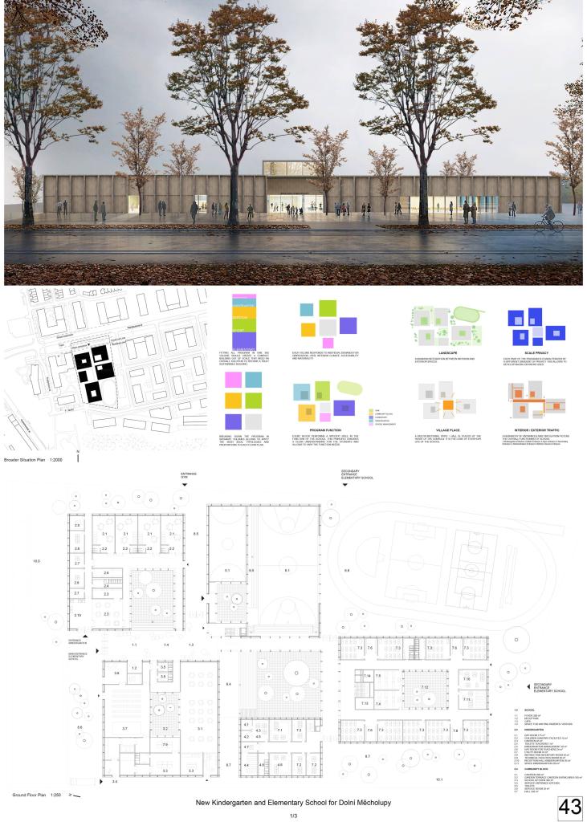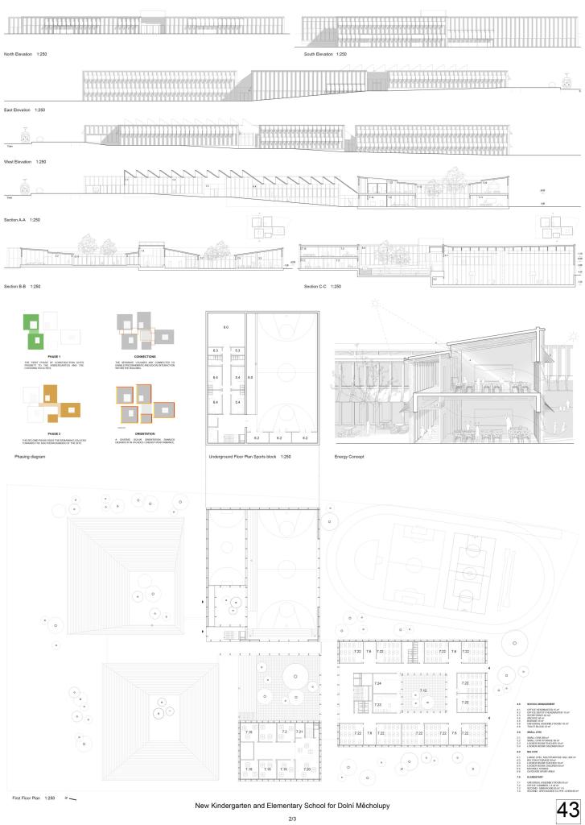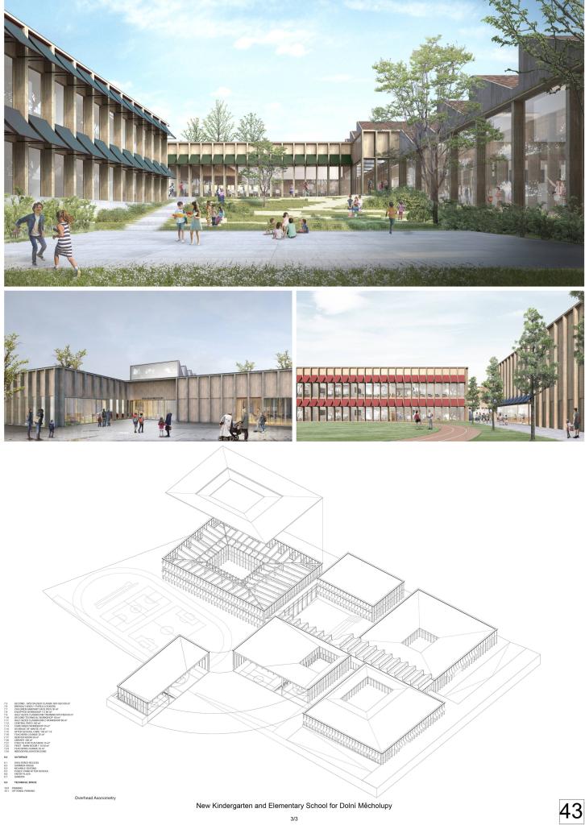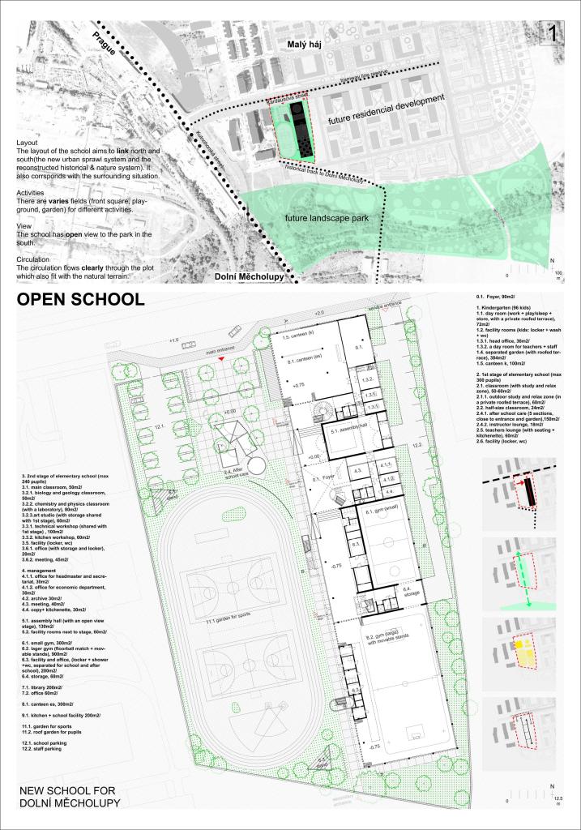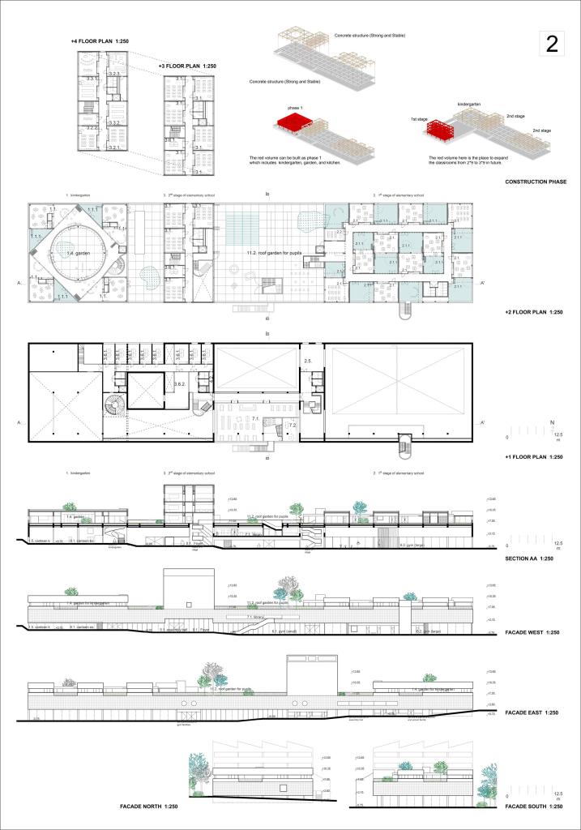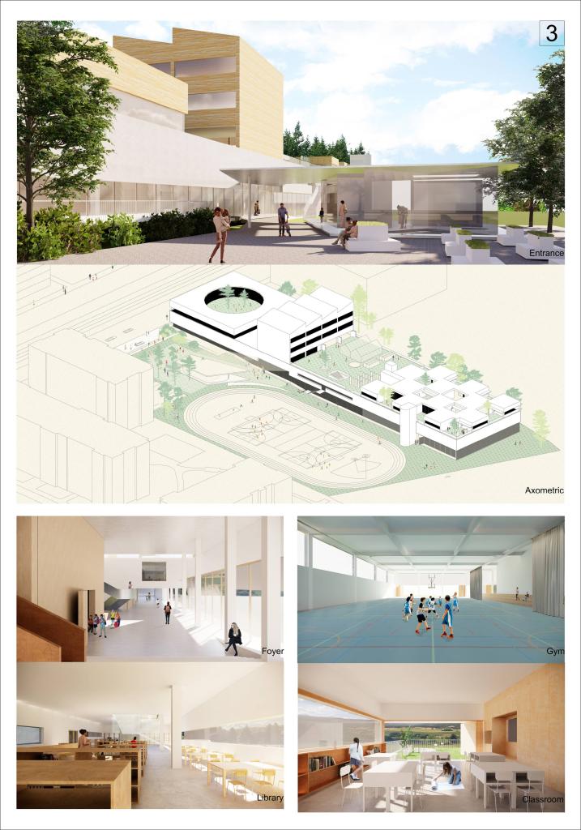-
Author
architektonický ateliér PROJEKTOR
- Country Česko
- City Praha
Authors: Václav Matějka, Eva Šarochová // "Four-leaf clover of buildings with a common heart" The design of the complex is based on the idea of 1 basic module and the gradual connection of other buildings of various functions. The layout is according to the links to the street parterre or nature. The base in the middle provides common facilities and entrances. The individual volumes define the boundaries and protect life inside. Minimalist facades enter into a dialogue with the surrounding buildings. The built-up area is being replaced by roof terraces, which can also be used to expand the school. The concept allows for any phasing.
According to the jury, the proposal presented the concept of a 21st-century school. It offers a high degree of variability and flexibility as well as a reserve for development. The jury appreciates the architectural form of the open structure, which will only gradually be filled with life. The functional division of the house is well described in its material configuration and the clear division into four pavilions and the use of the ground floor for community functions were positively evaluated - the new school has the ambition to become the community center of the new district. We praise the diversity and variety of intimacy of outdoor spaces.
