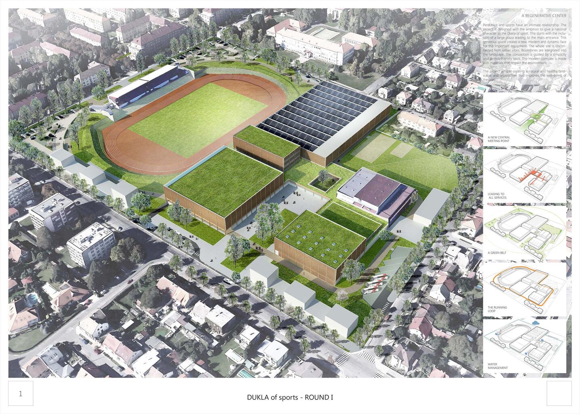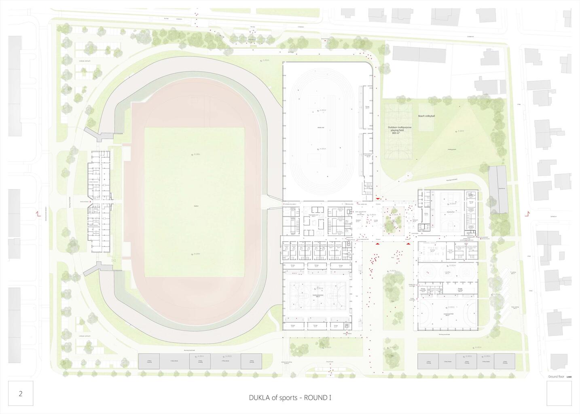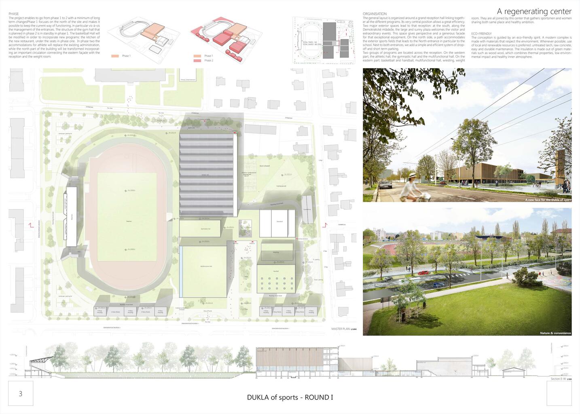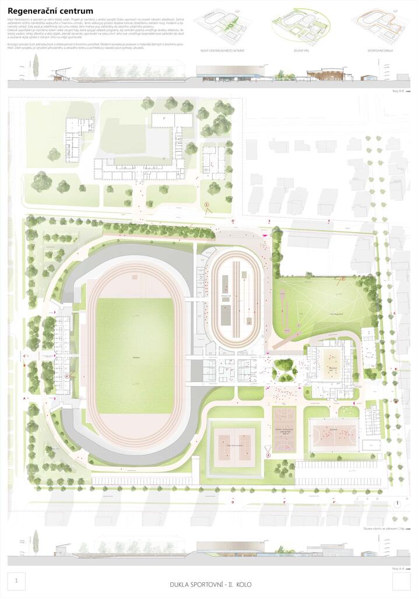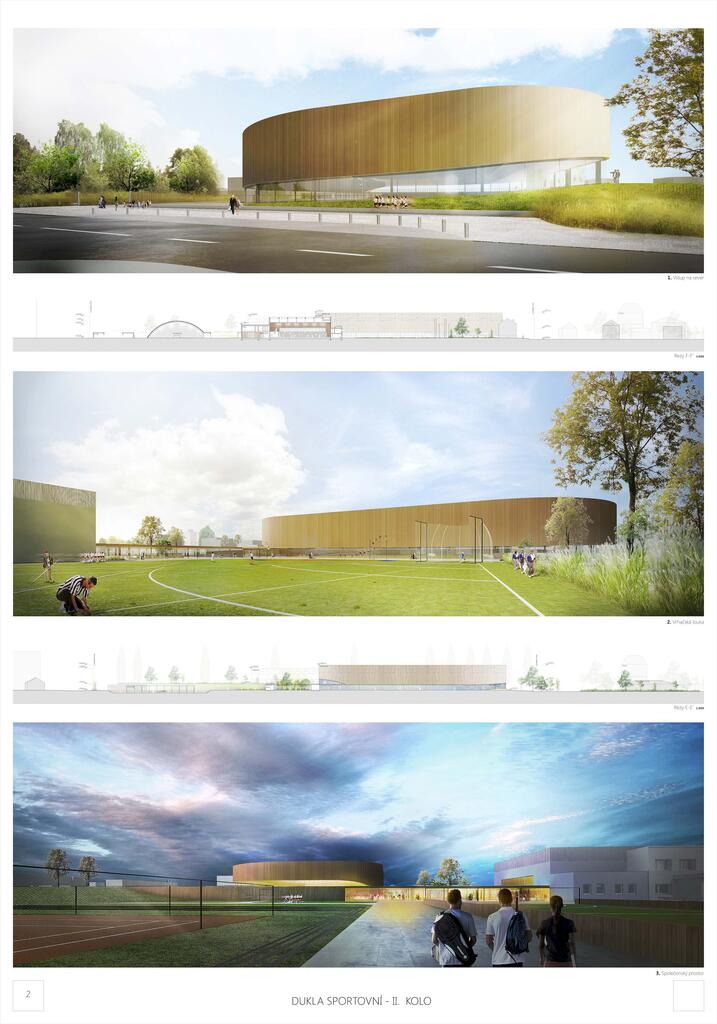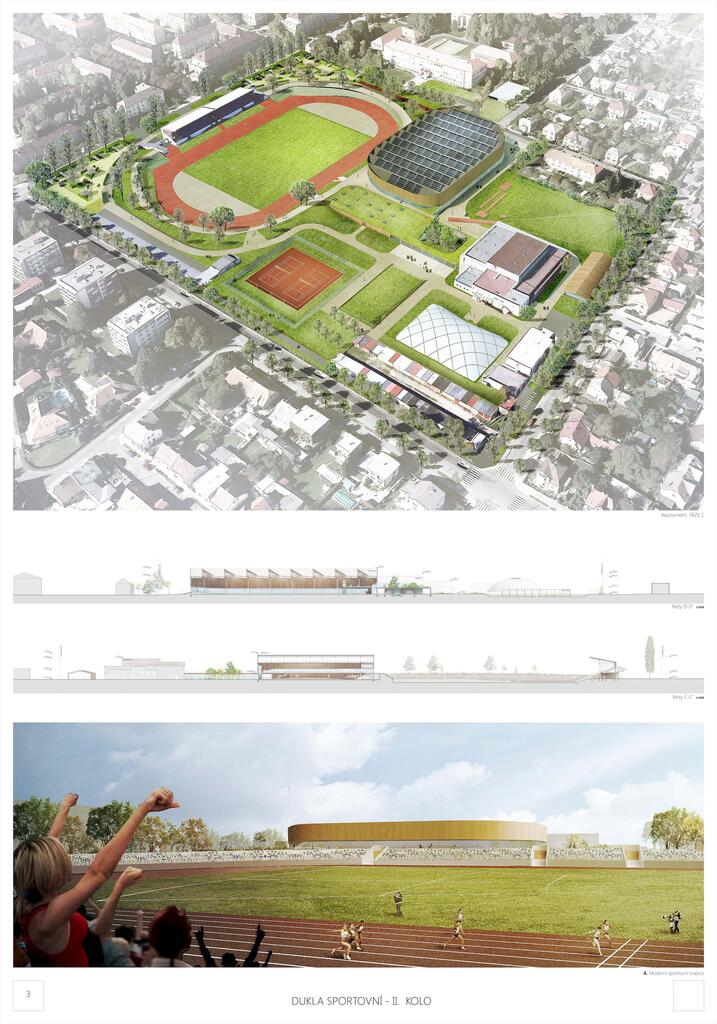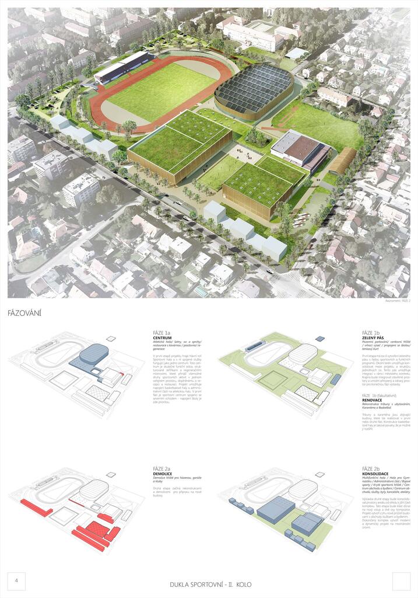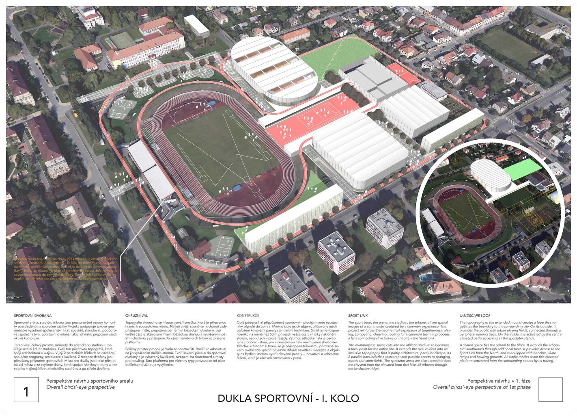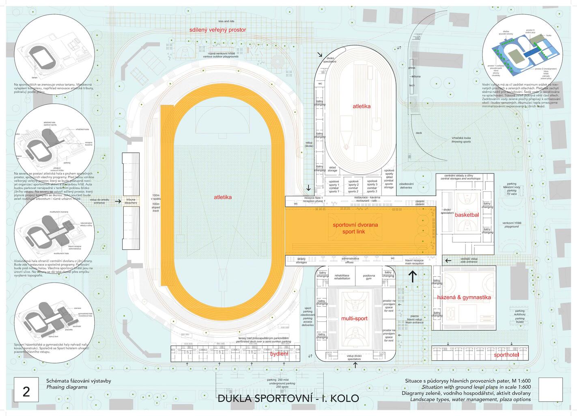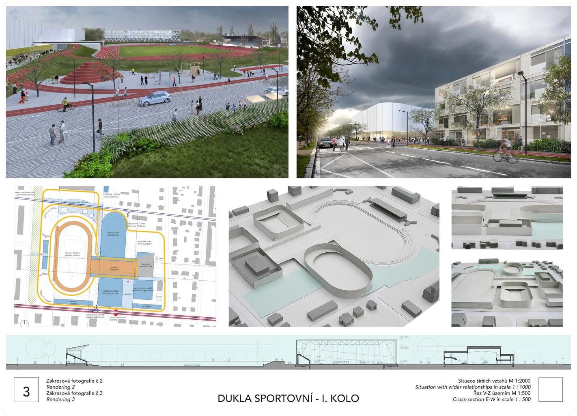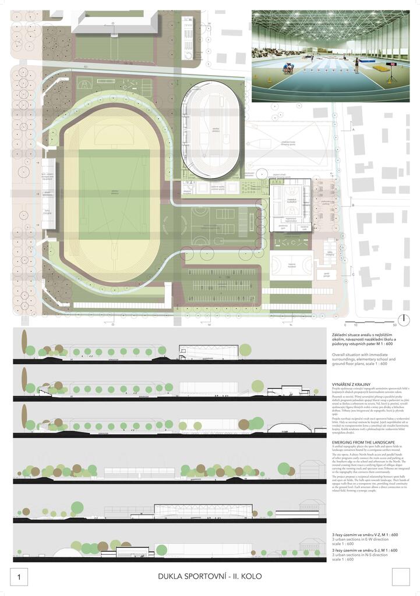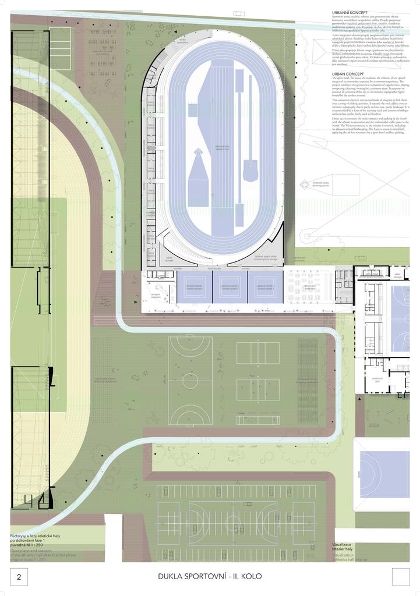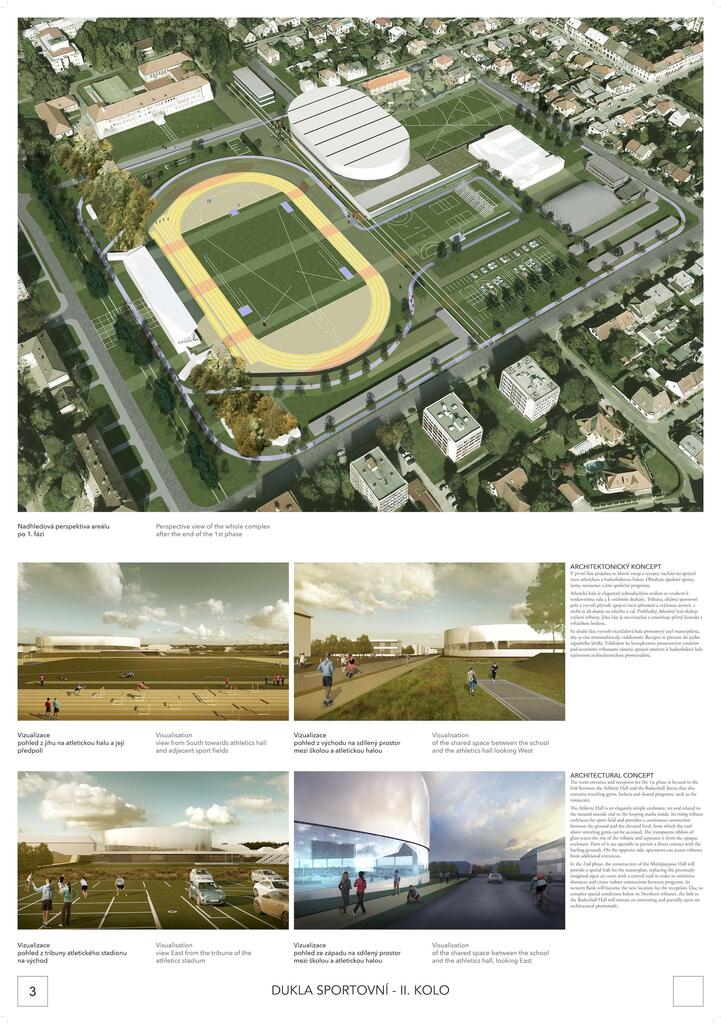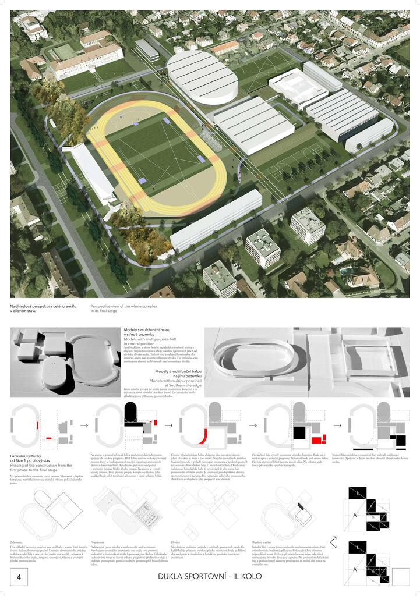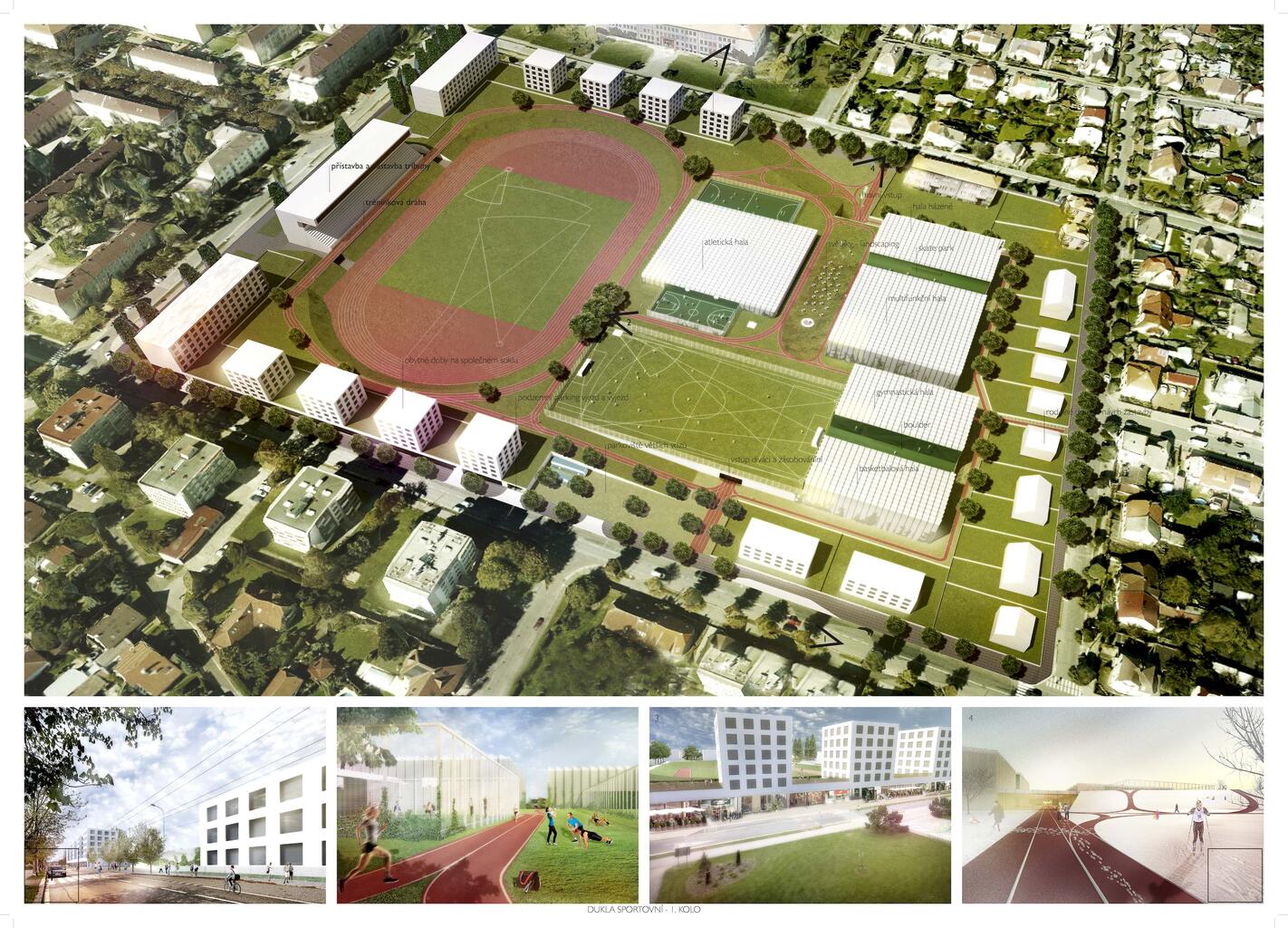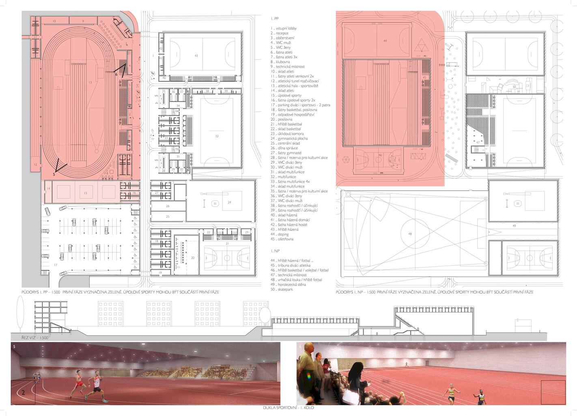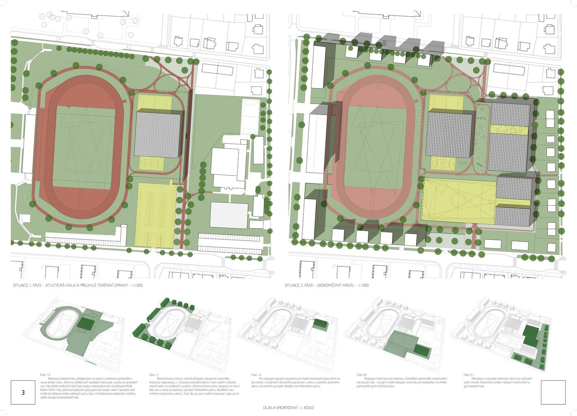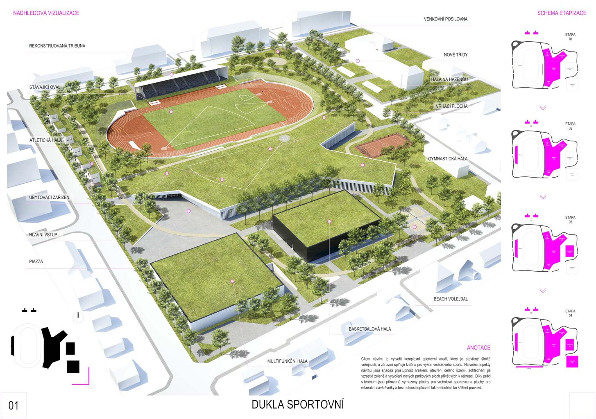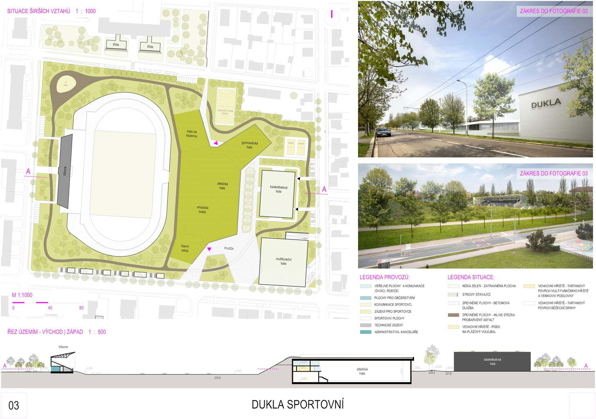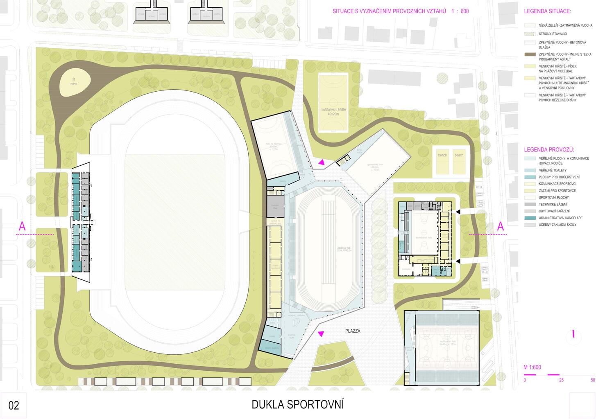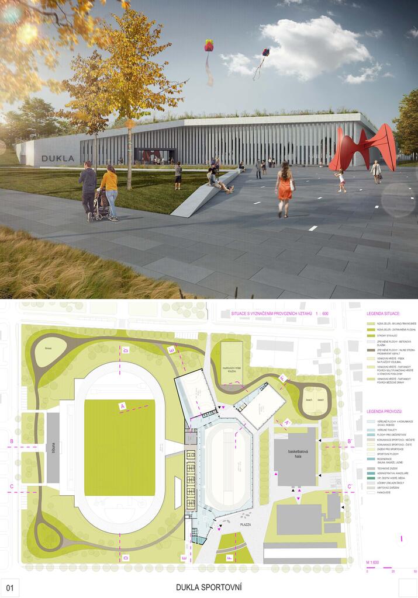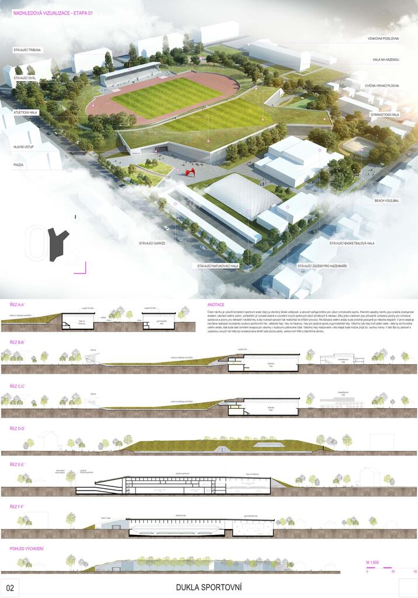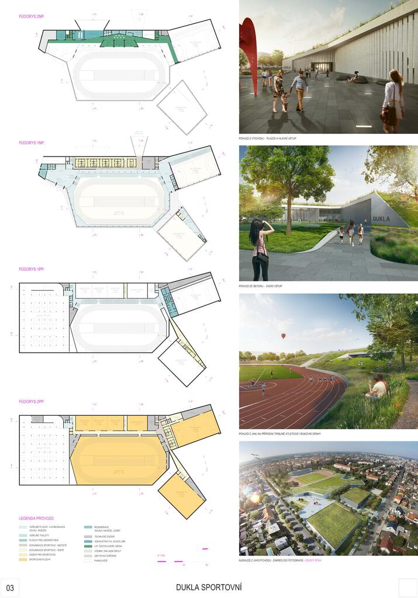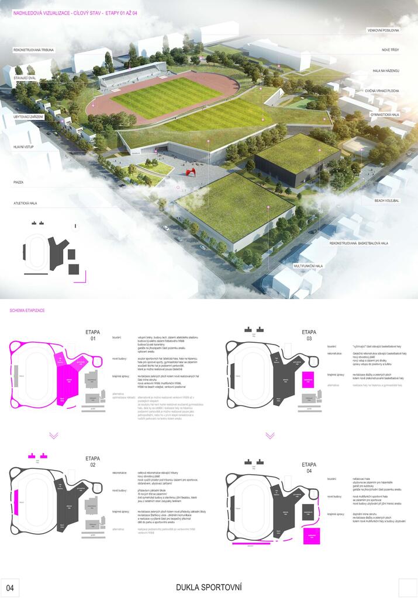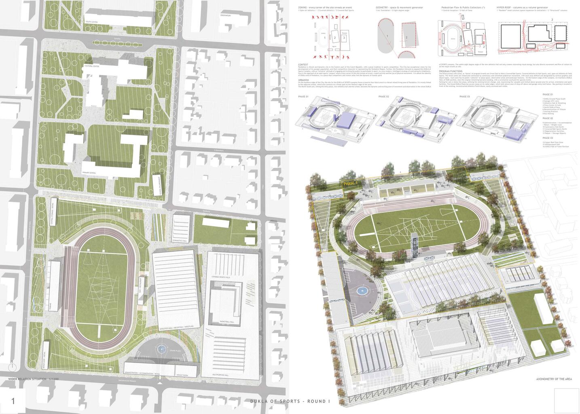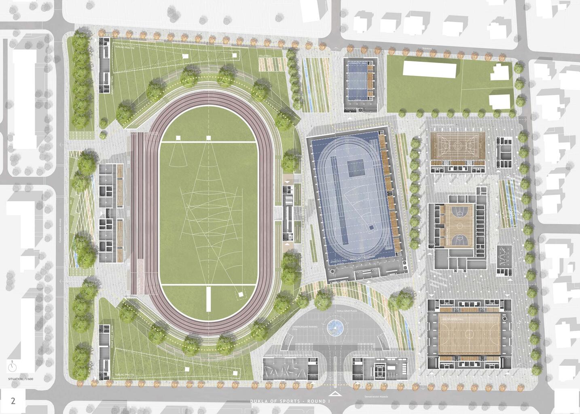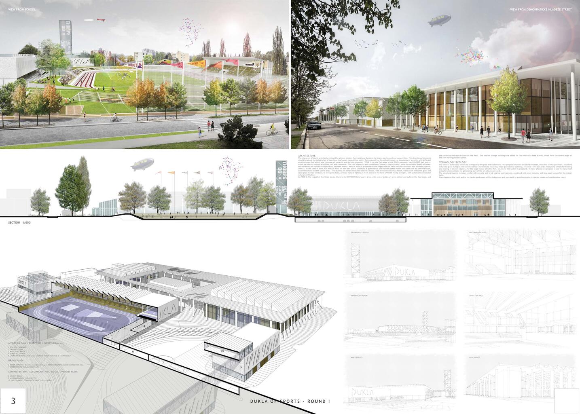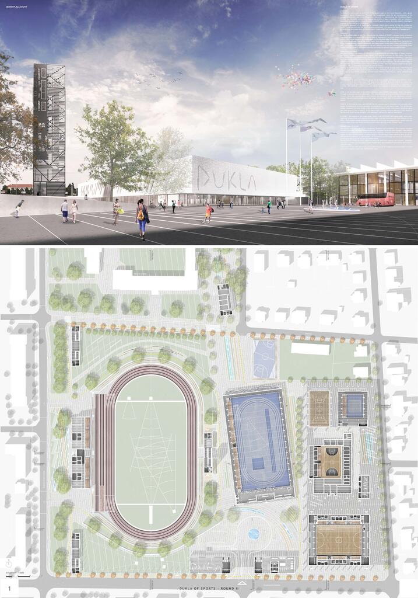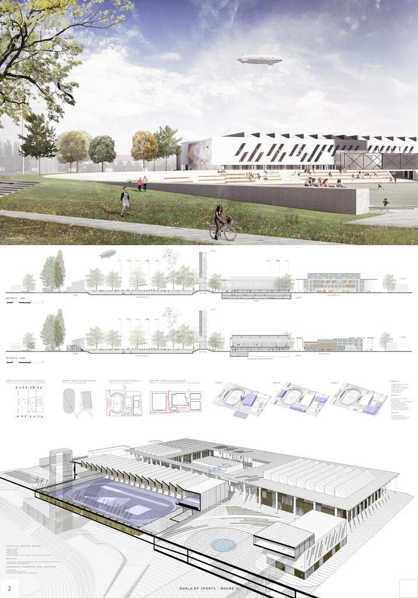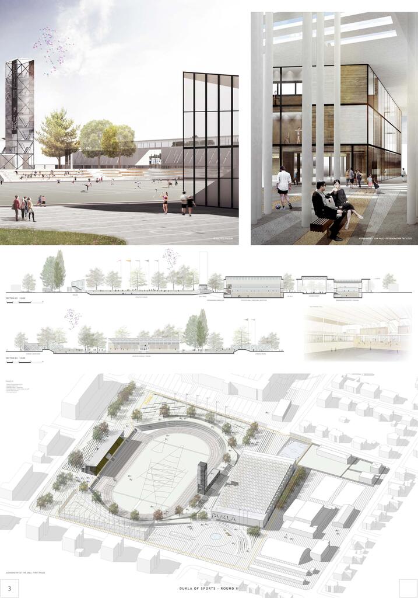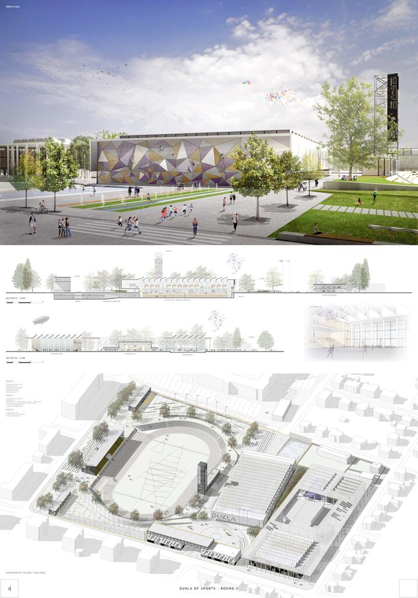Annotation
The goal of the design is to create a multi-purpose sports complex that is open to the public yet at the same time meets all criteria for highlevel professional events. The main aspects of the design are easy accessibility to the complex, openness of the entire area, respect for the current vegetation, and creation of new park spaces suitable for recreation. Thanks to our work with the terrain, there exists a natural delineation between areas for professional athletes and for recreational visitors; without any need for fencing, there will nonetheless be no clashes between users. Revitalisation of the entire complex will take
place gradually, in a number of stages. In the first stage, we propose the realisation of the new group of sports halls – the athletics hall, handball hall, wrestling hall and gymnastics hall. All of these halls will form a unified whole – in a word,
the metaphorical heart of the complex, which will also contain the central reception area for all of the other sections planned in the future. Each of these halls realised in this stage will make it possible to move from one to the other regardless
of weather conditions. In this phase, along with the construction of the new halls, we also propose the revitalisation of the entire area of parks, outdoor sports fields, and part of the inline skating track.
Jury Evaluation
To a considerable extent, the design works with the natural terrain, and is one of the few that creates a genuine landscape that includes footaccessible rooftops for sports or relaxation. In addition, the entrance plaza formulates a pleasant public space. However, the creation of the buildings below ground level creates a significant number of problems – increased construction
costs, more complicated construction schedules and no less importantly, the situation of many sports competitions in a space without natural lighting. Above all, in the view of the jury, the authors did not succeed in creating a compact sports complex,
which is most evident e.g. in the separation of the gymnastics hall and the problematic formulation of its space, or the
emergence of many leftover spaces.
