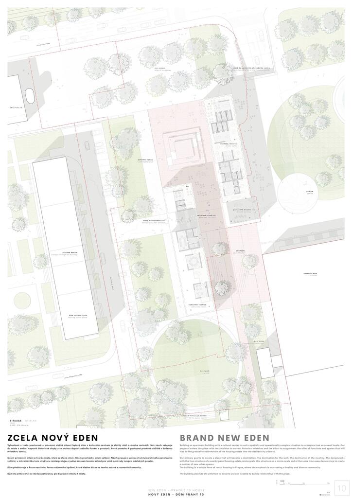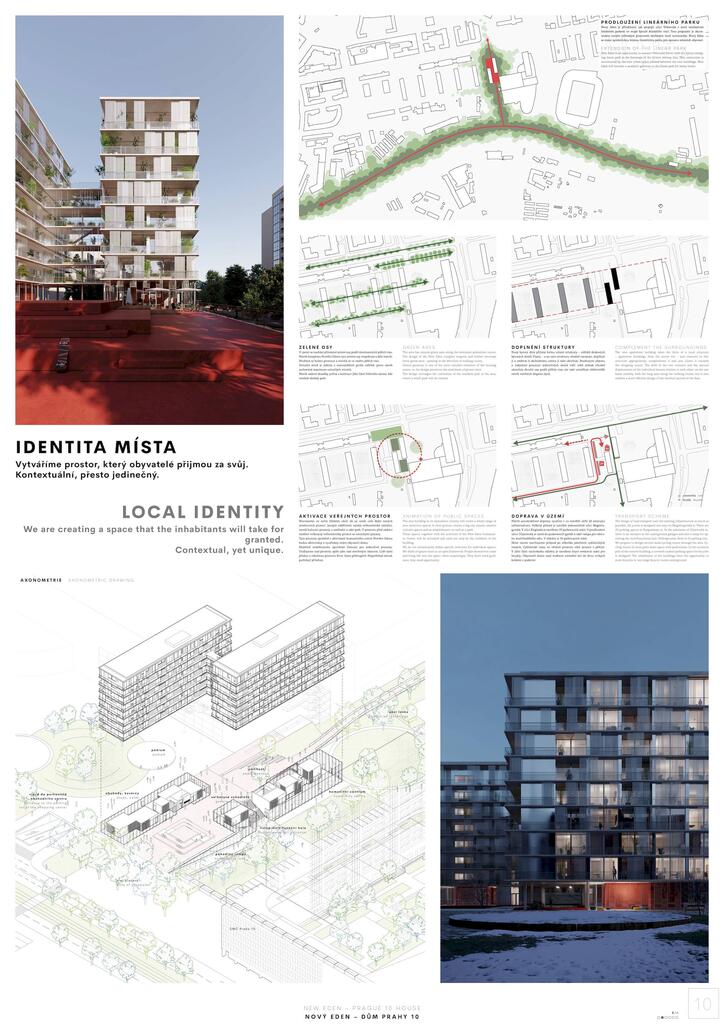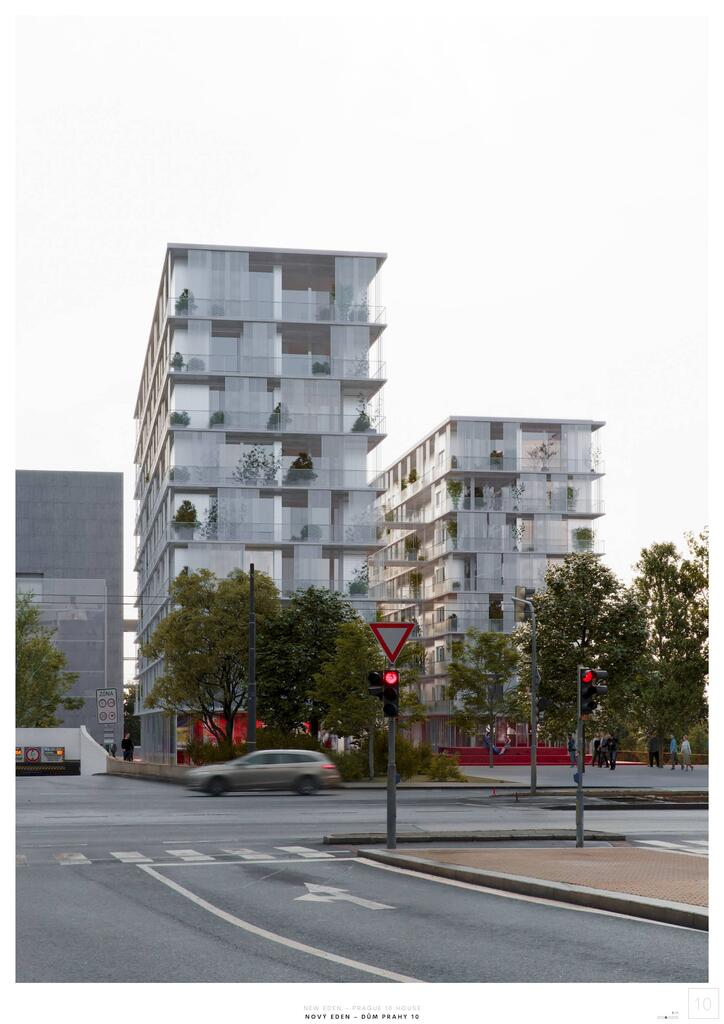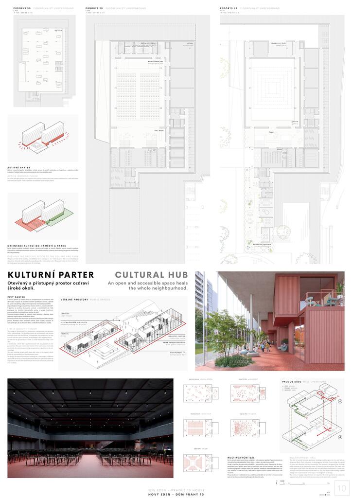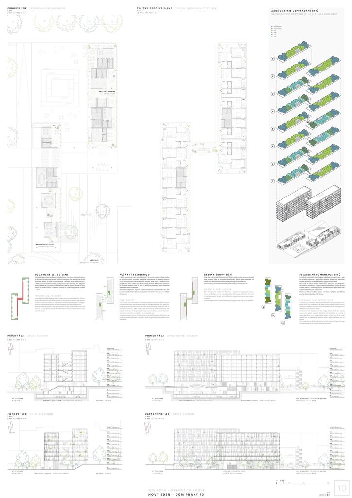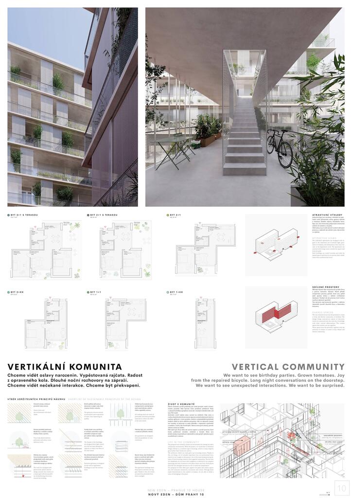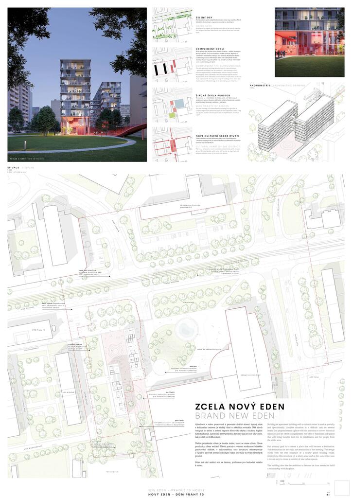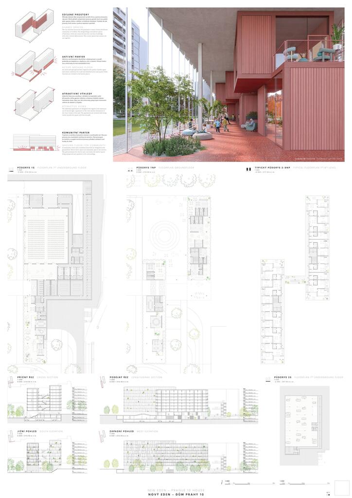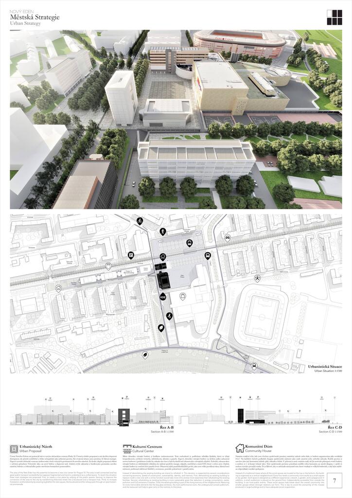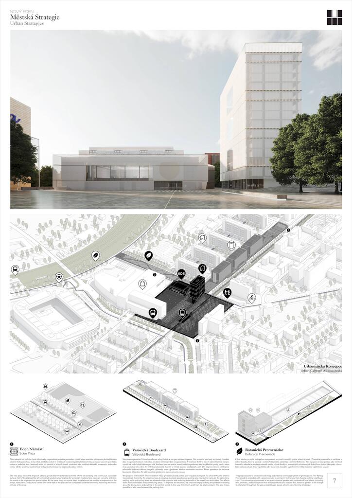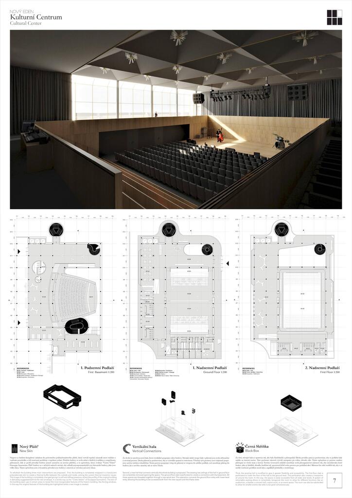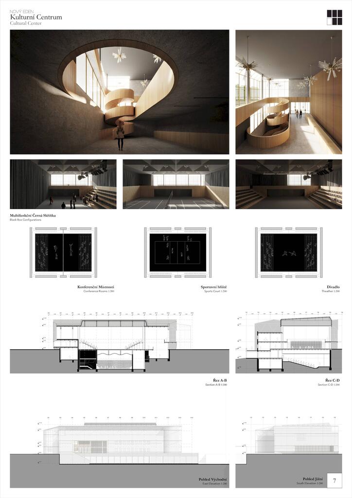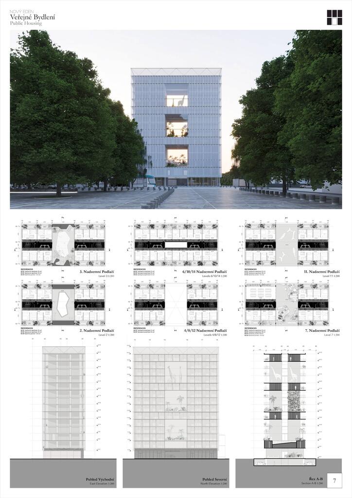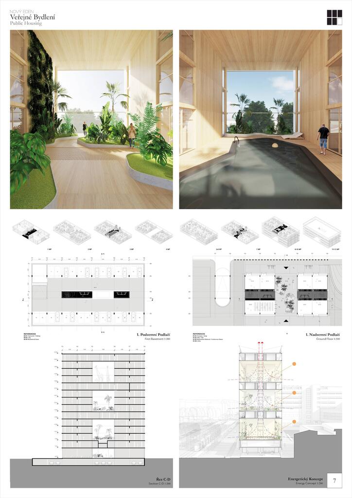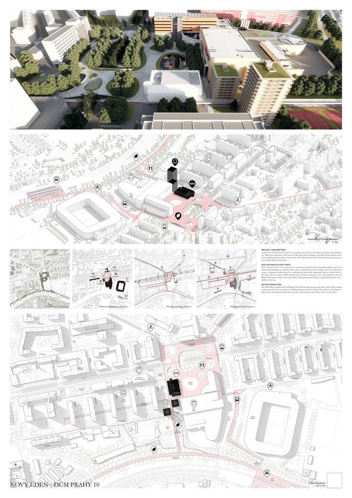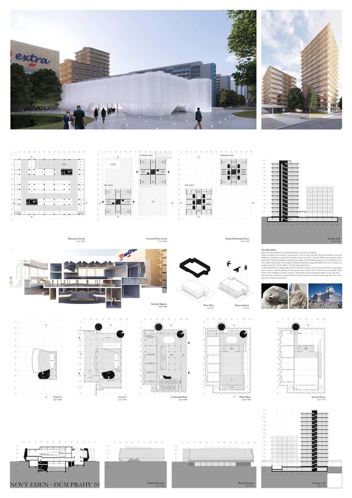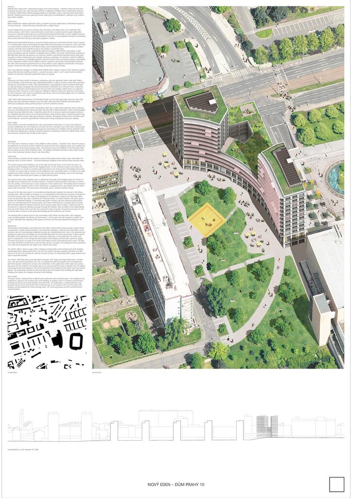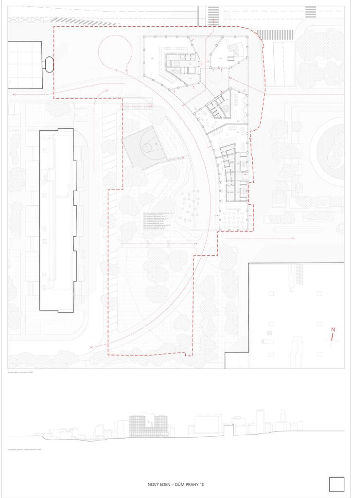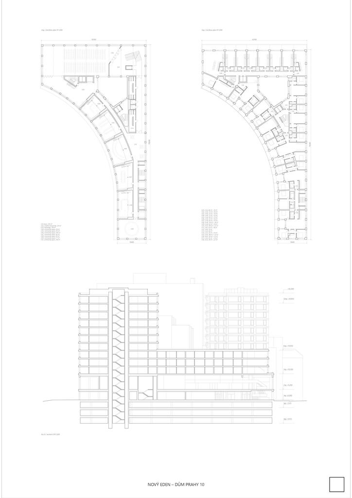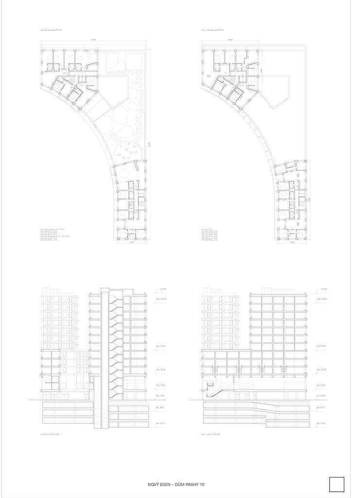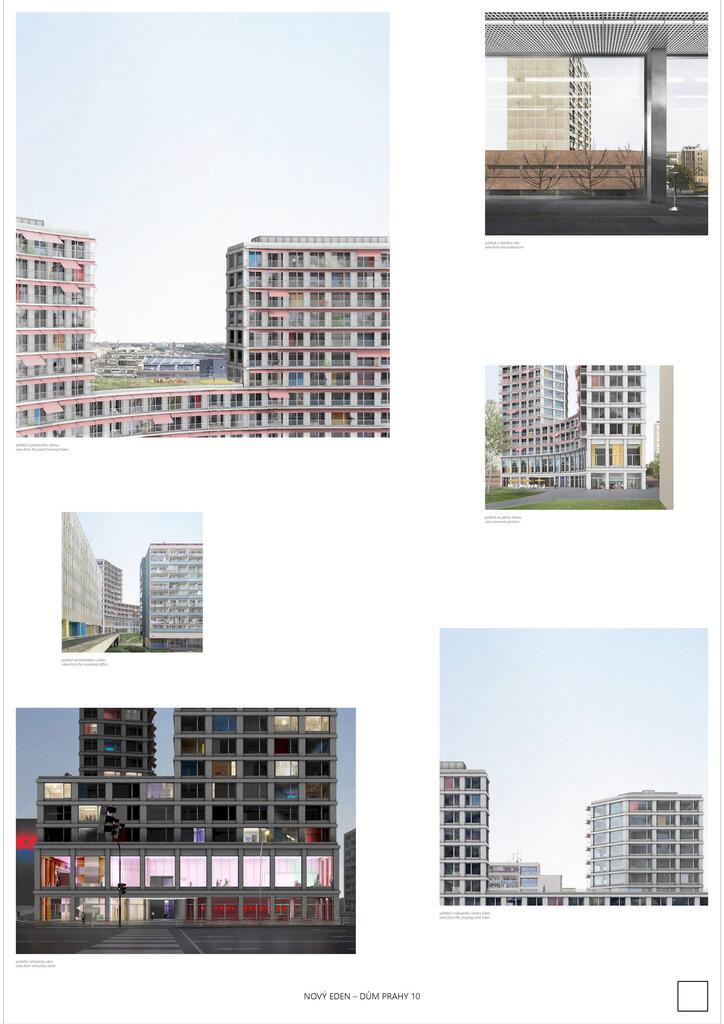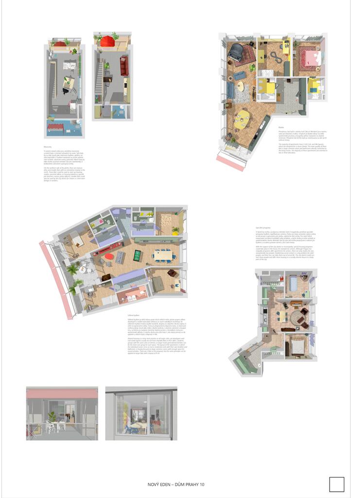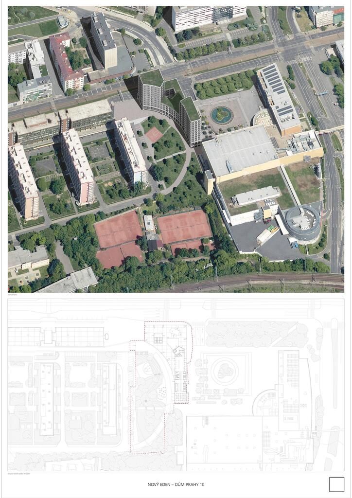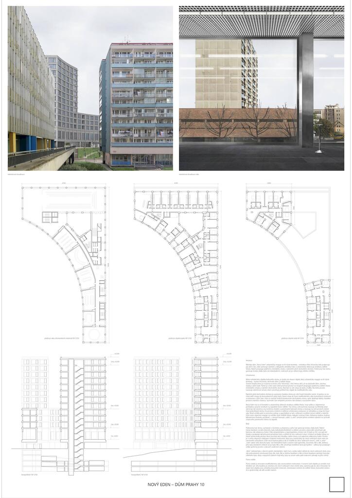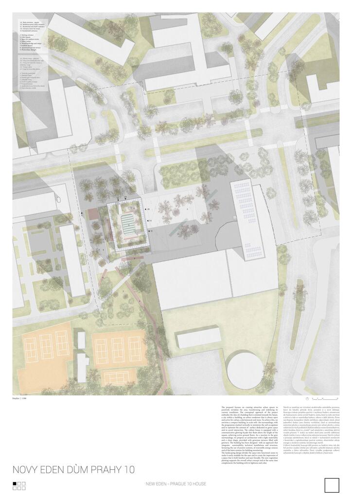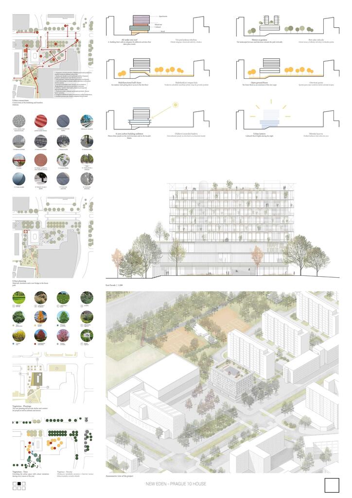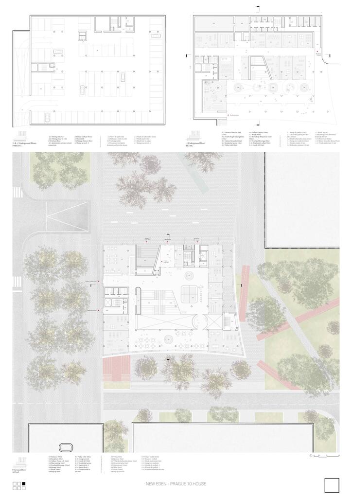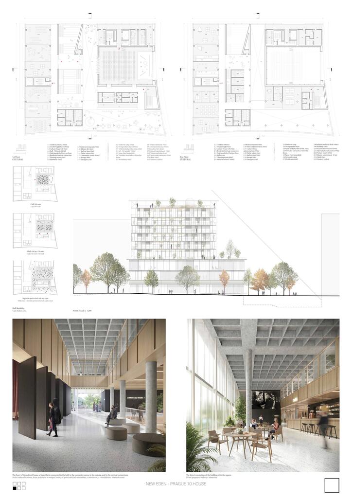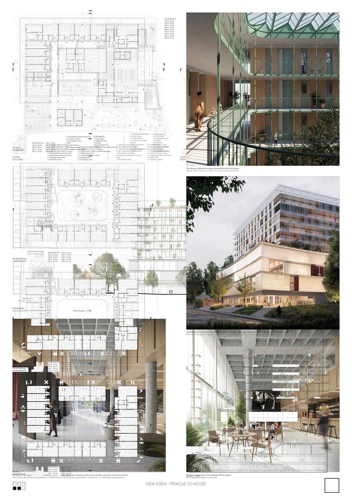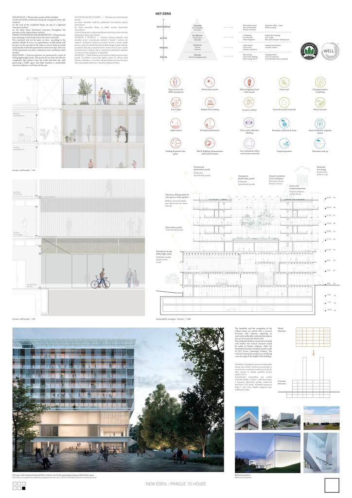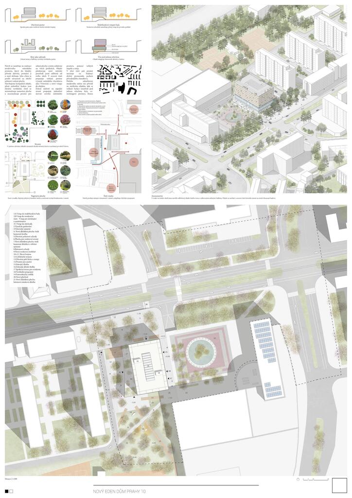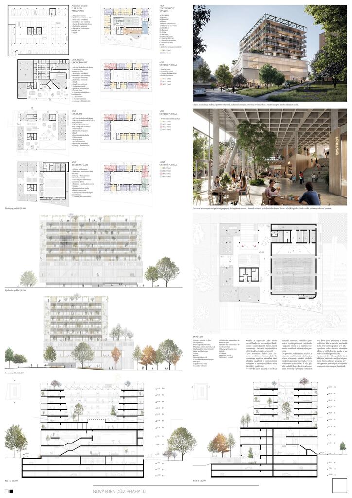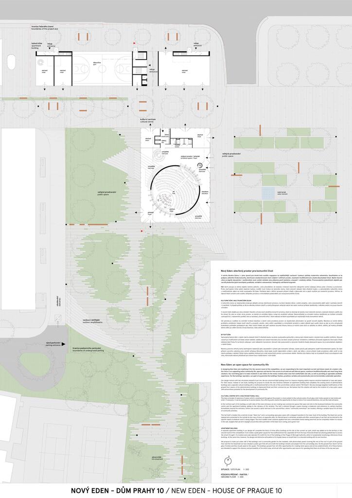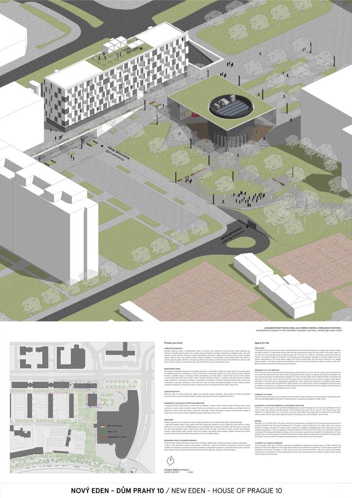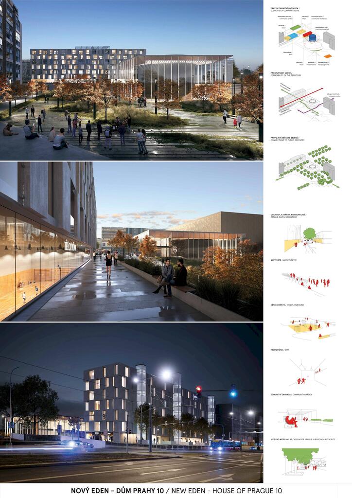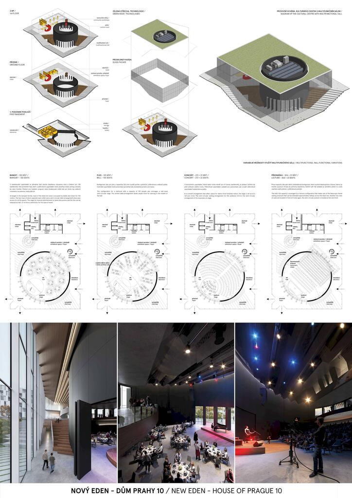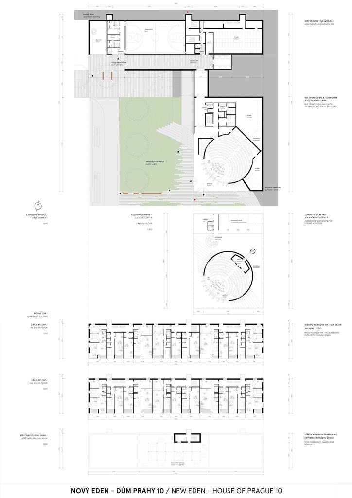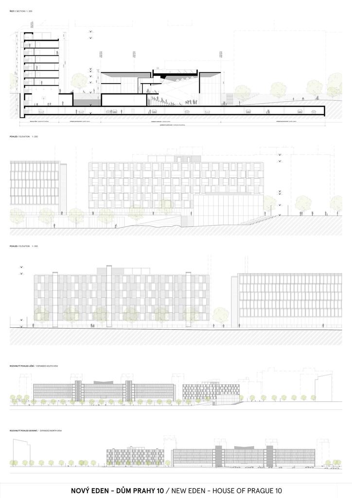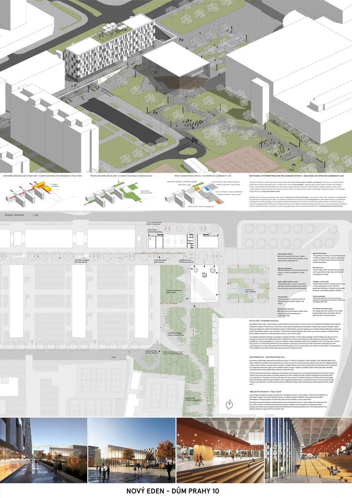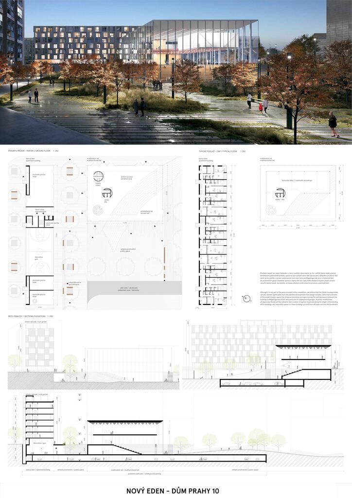- Author ohboi and JIKA-CZ
- Brno and Hradec Králové
BRAND NEW EDEN. Building an apartment building with a cultural center in such a spatially and operationally complex situation is a complex task on several levels. Our proposal enters the place with the ambition to correct historical mistakes and the effort to supplement the offer of functions and spaces that will lead to the gradual transformation of the housing estate into the desired city address. Our primary goal is to create a place that will become a destination. The destination for the walk, the destination of the meeting. The design works with the free structure of a nearby panel housing estate, reinterprets this structure on a micro-scale and at the same time uses a terrain step to create a number of new urban spaces. The building is a unique form of rental housing in Prague, where the emphasis is on creating a helathy and diverse community. The building also has the ambition to become an icon needed to build a relationship with the place.
The project “Brand New Eden” respectfully combines all important functional elements required by the competition, while adding vibrancy & new lifestyle to the area. Urbanistically, the proposal respects not only the position of the original Eden house, but it also connects, at a micro-scale level, to the line of the panel houses. Additionally, car traffic is efficiently solved in order to leave space to public functions, greenery, pedestrians, and cyclists’ routes. Architecturally, the building uses the required cultural and multifunctional services as a smart urban connector on the ground floor, therefore providing a vibrant public life platform between inside and outside. These spaces are varied, accessible, inspiring, and provide social interactions between tenants and passersby. The jury appreciates the emphasis on the green areas, which are further enriched through the footbridge connection to the southern green belt. Concepts of community involvement, diversity, and accessibility are emphasized at best in the housing typology proposal, which allows for shared spaces of interaction in balconies and passages at each floor. This audacious move might actually be the typological solution to Prague housing issue, providing a new and fresh idea, still in respect with the historical and cultural uses of the Czech citizens.
