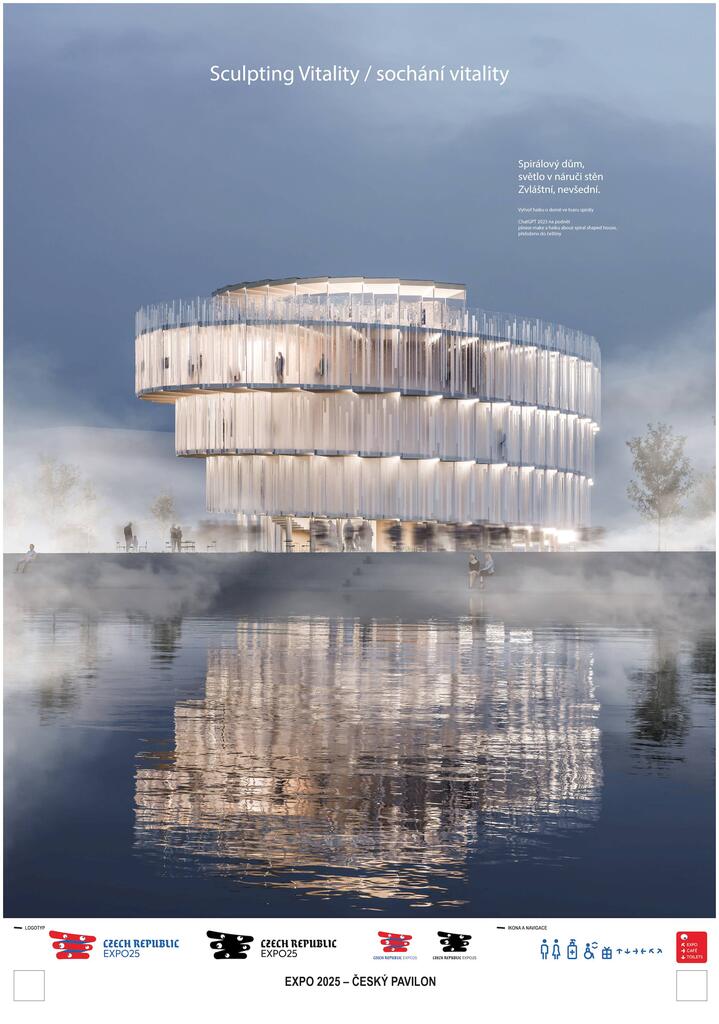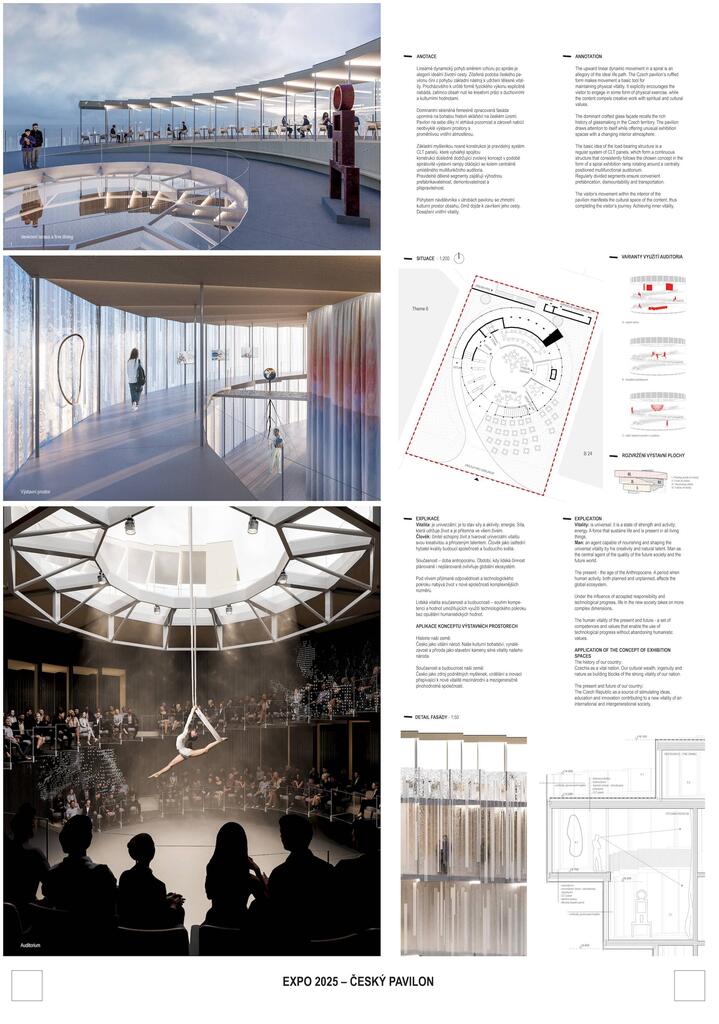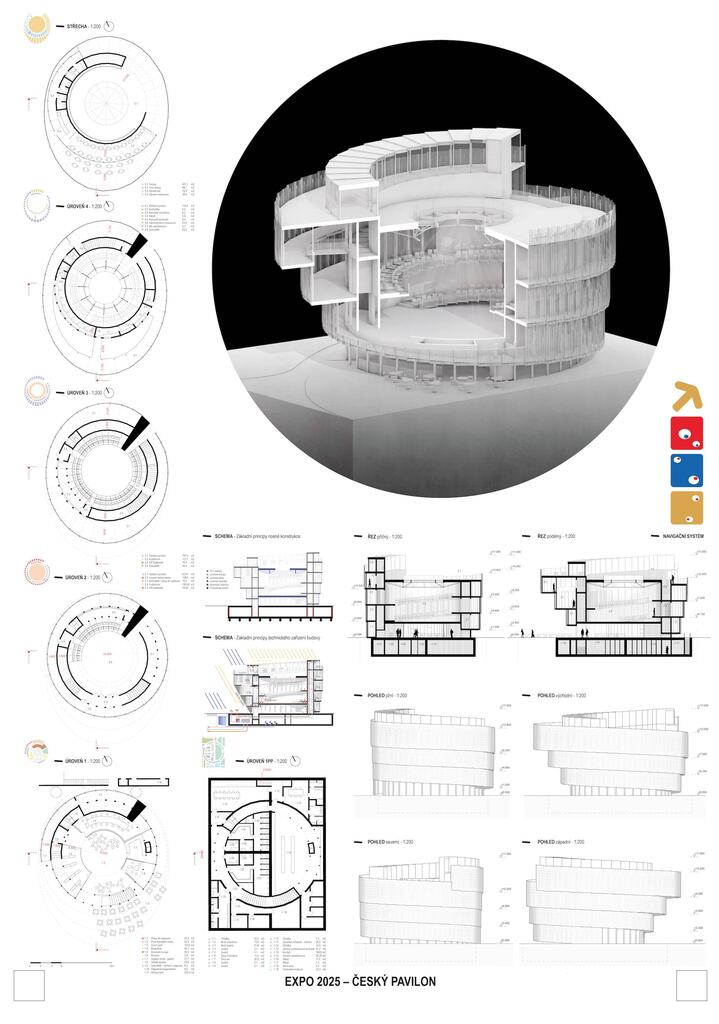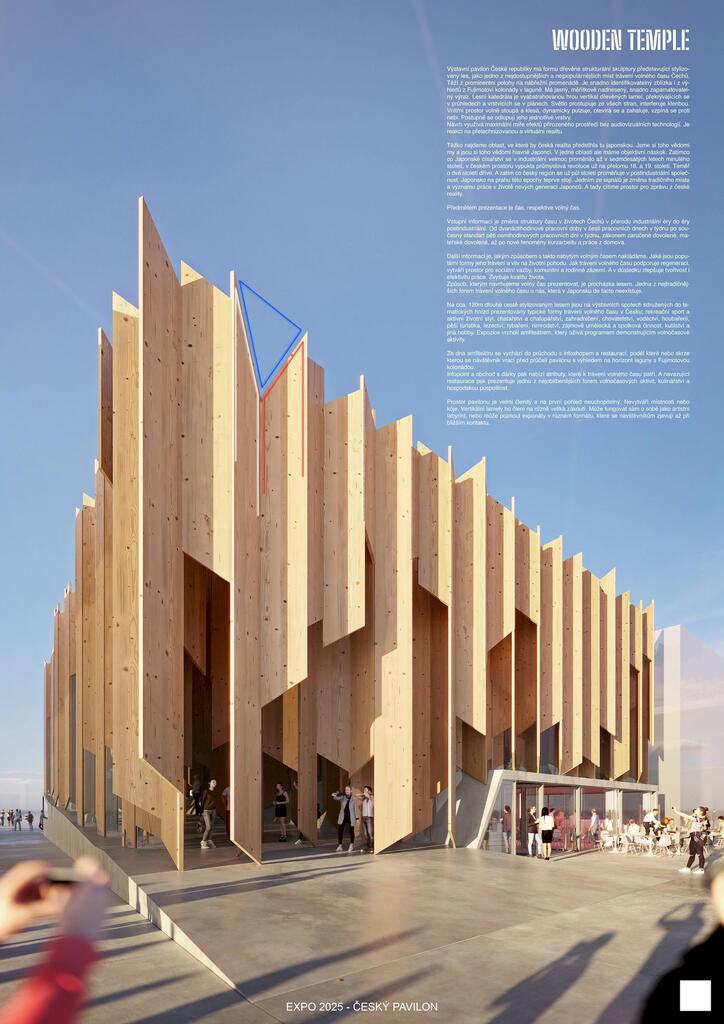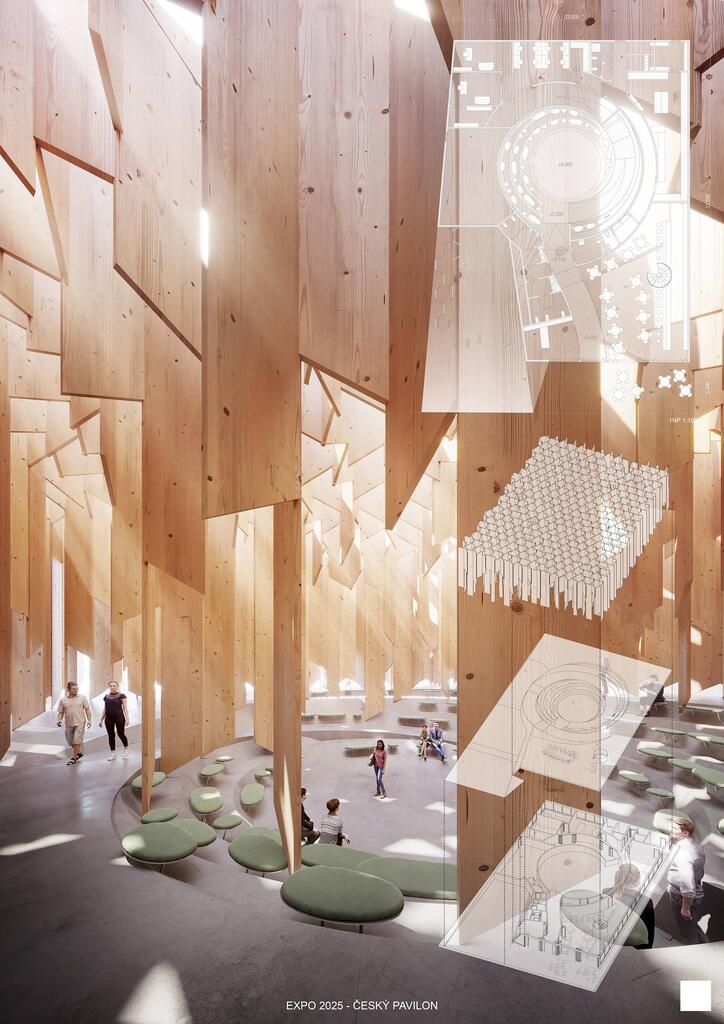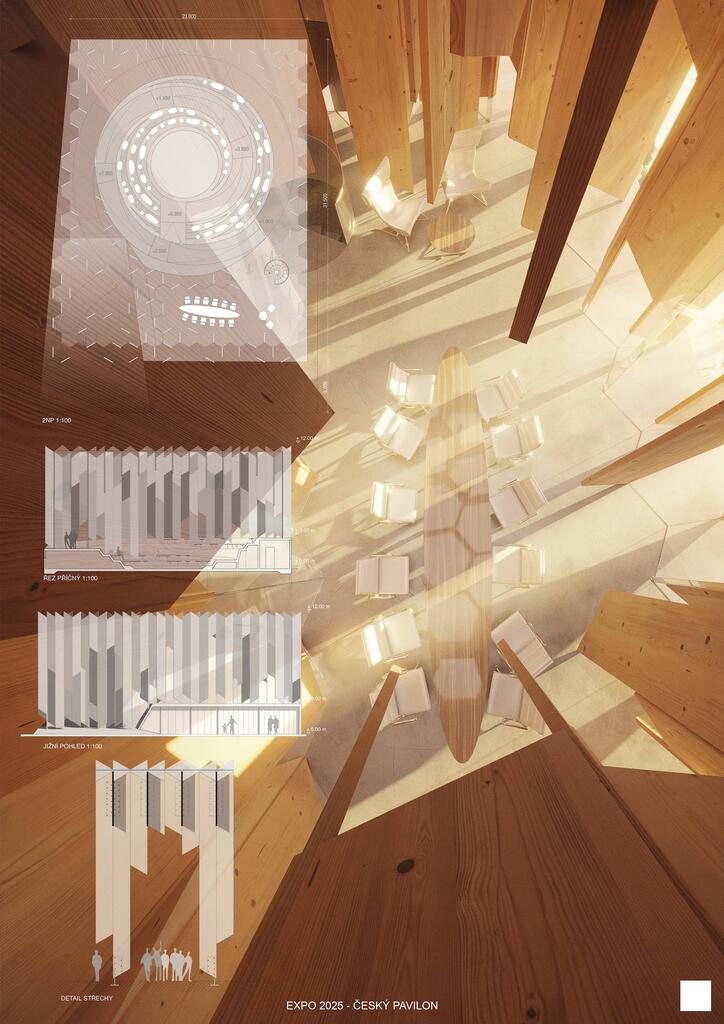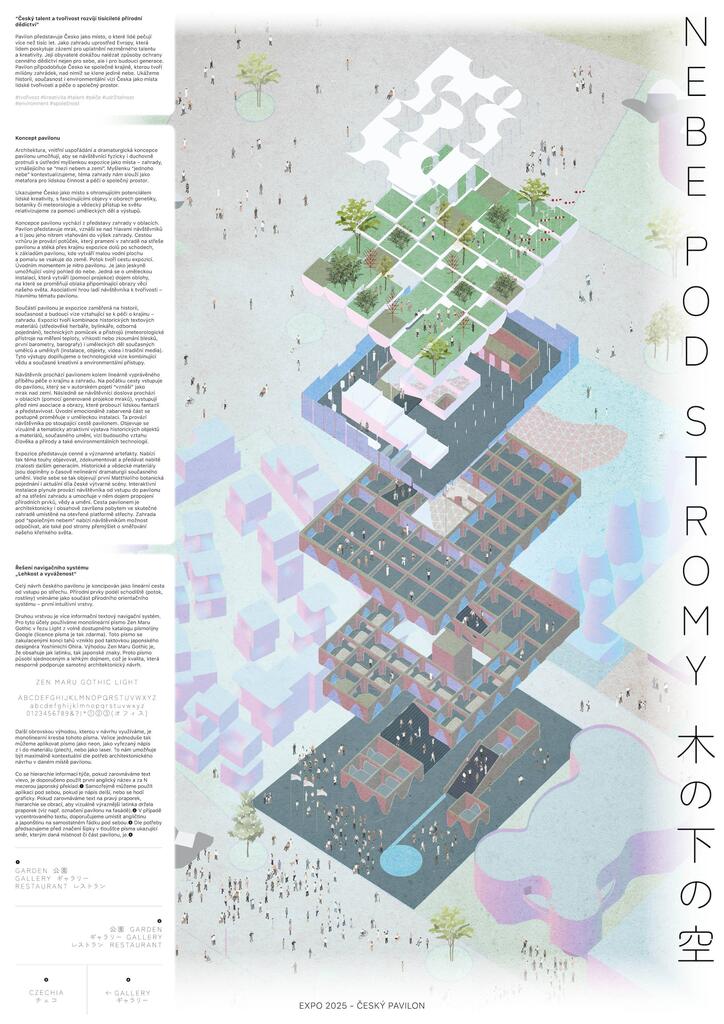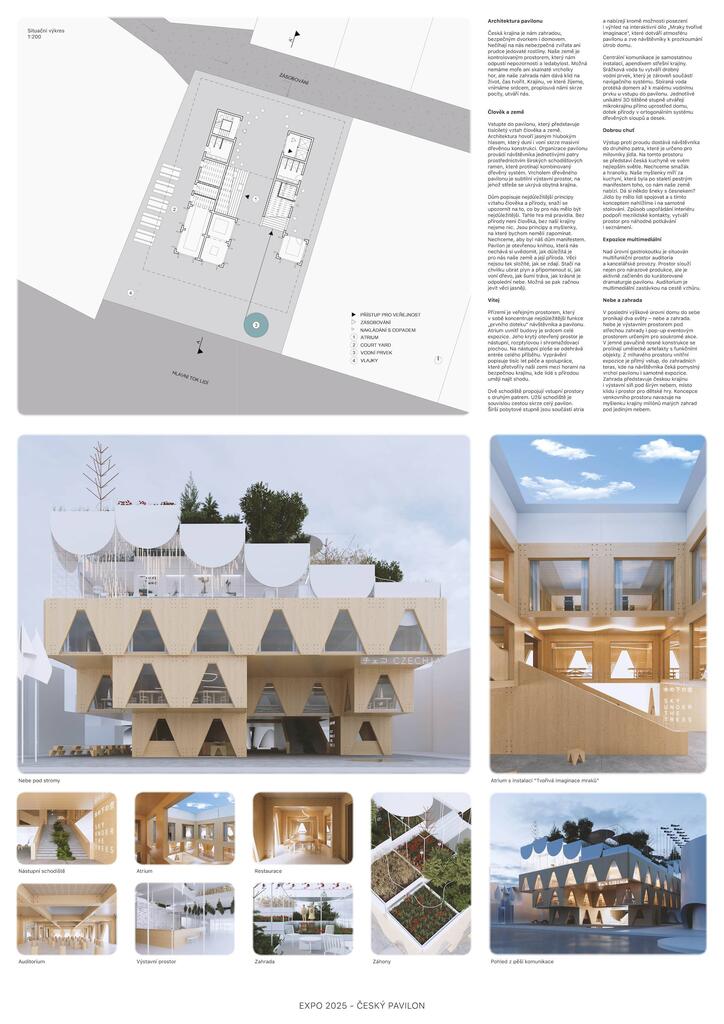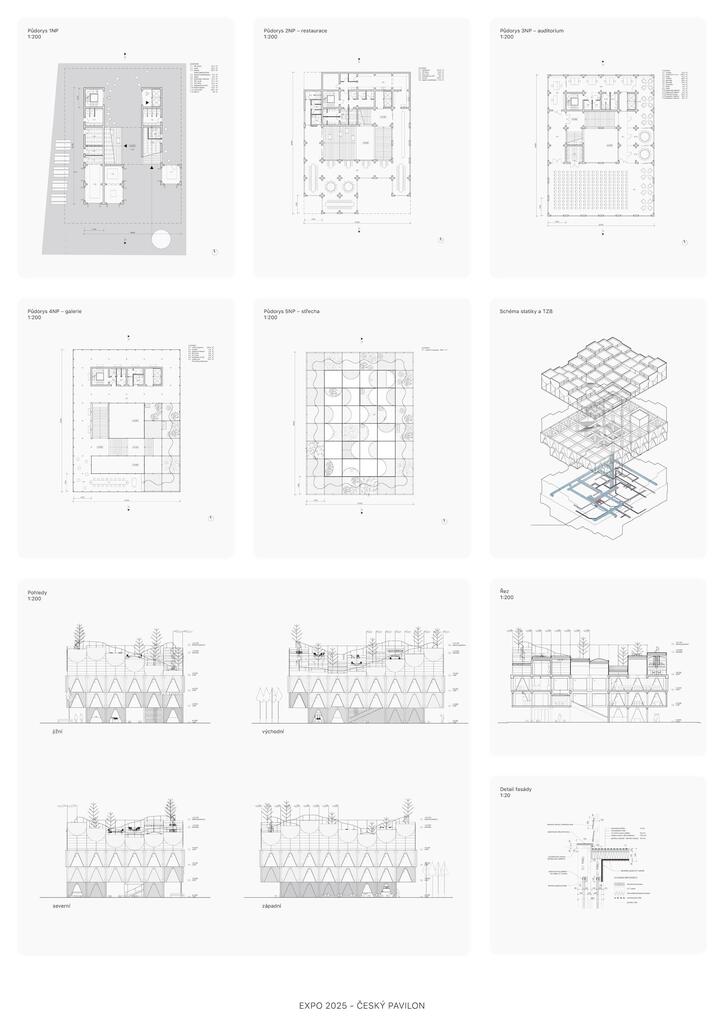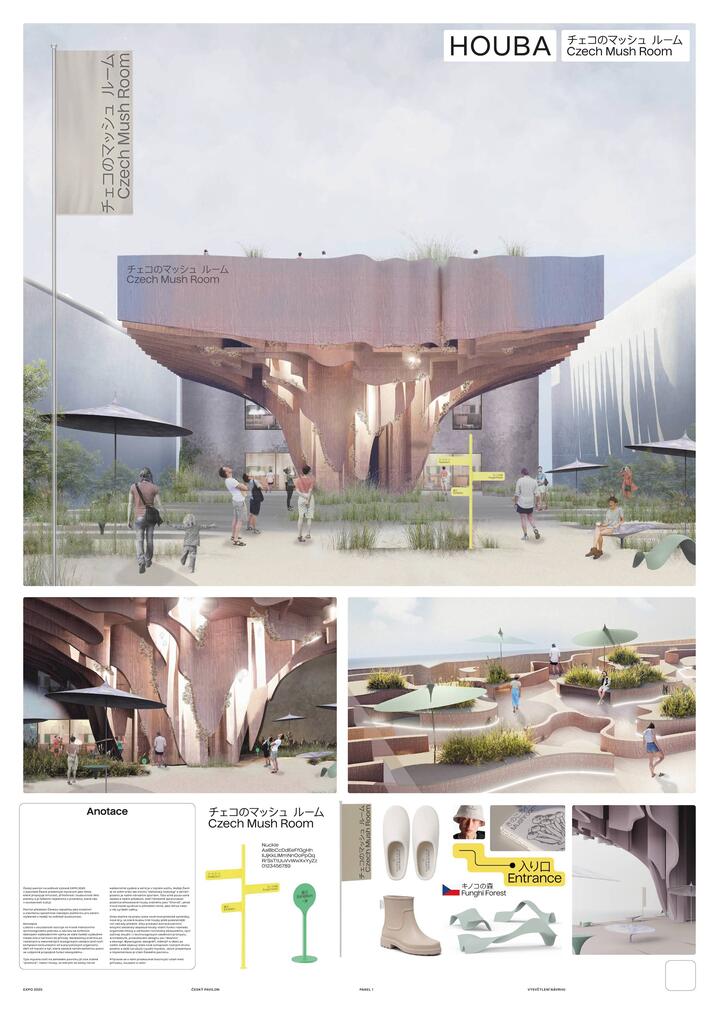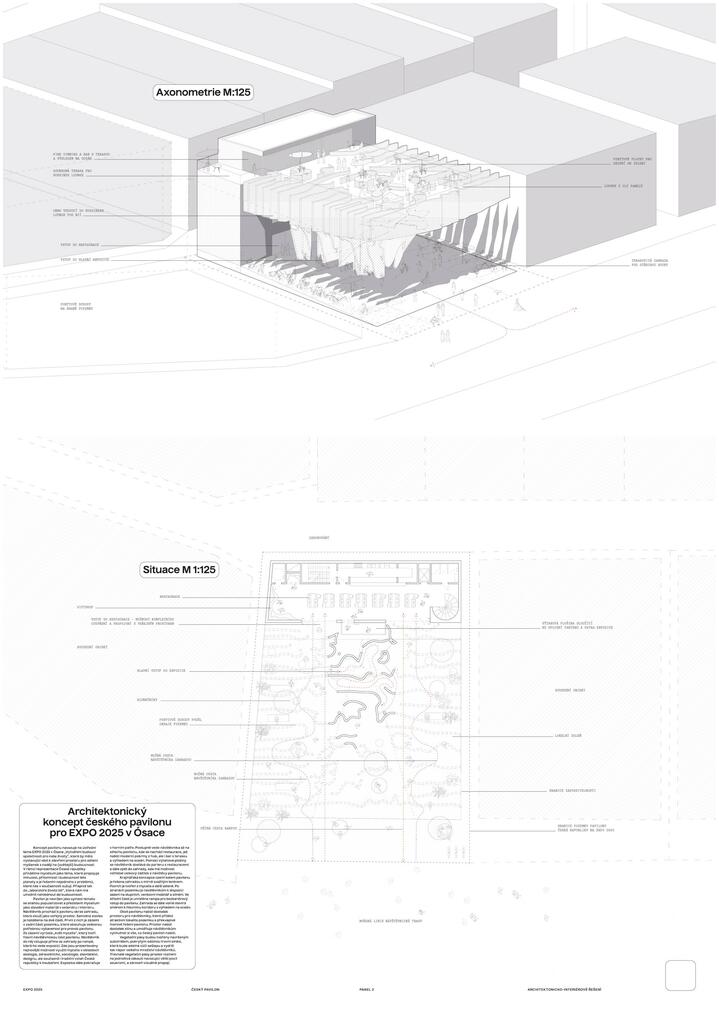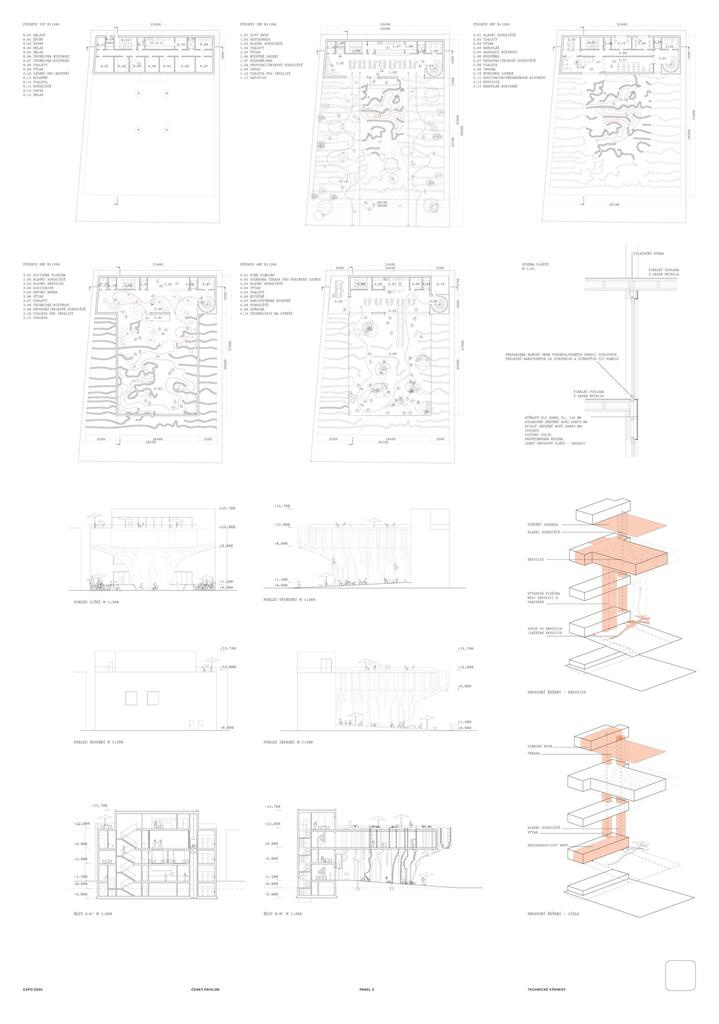- Author Apropos Architects
- Team Michal Gabaš, Tomáš Beránek, Nikoleta Slováková, Tereza Šváchová, Kryštof Jireš, Rudolf Nikerle; authors of the visual style: Lunchmeat Studio: Petr Fašianok, Jan Kistanov, Jiří Kubalík; Dominik Miklušák; visualization: Studio ZAN
- Prague
SCULPTING VITALITY. The linearly dynamic upward spiral movement seems an allegory of an ideal and fulfilling life path. However, a basal and deeply encoded instinct commands man to survive above all, which results in a series of uncoordinated movements in often unclear directions. These become the necessary source of experience to achieve the desired capacity for adaptation. At the same time, the human being, a social being, also develops the urge to enjoy his life's journey. To the undeniably important physical vitality is added at that moment, a layer of vitality intangible, cultural, and visceral. The Czech pavilion's vibrating form makes movement an essential tool for maintaining physical vitality. It explicitly encourages the walker to engage in some form of physical exercise, while the content compels creative work with spiritual and cultural values. The concept of the proposed architecture is a thesis whose content is a space shaped by the movement of body and soul. The pavilion is a mass that requires the active involvement of the visitor, whose movement makes the exposition present. The visitor's every movement in the pavilion's interiors materializes the content's cultural space, thus completing his journey. Achieving inner vitality.
The authors have presented a clear, comprehensible, and easy-to-remember proposal for consideration, whose external visibility is undeniable. The visualized nighttime, in particular, is truly seductive. An upward spiral encircles the centrally located auditorium space, leading visitors to an attractive roof terrace with a bar and restaurant. Despite its prominence, the form is quite rational and partially shades the external space around the pavilion. Great emphasis is placed on the precise glass façade, which refers to traditional Czech art that tries to communicate to all exhibition visitors. However, that same façade then severely limits the exhibition flexibility in the interior, which will have to be designed with a fundamental understanding of these special conditions. The spiral layout of the interior space is undoubtedly effective, but it is also much tried and seen, and forces the visitor to go through it as a whole, which may not always be received with understanding; on the other hand, there is the chance for a deeper immersion into the chosen theme.
