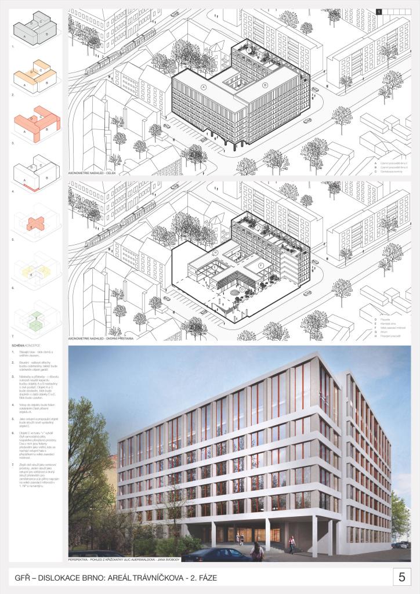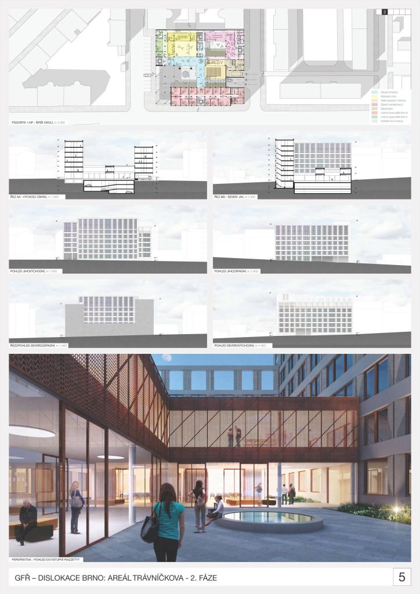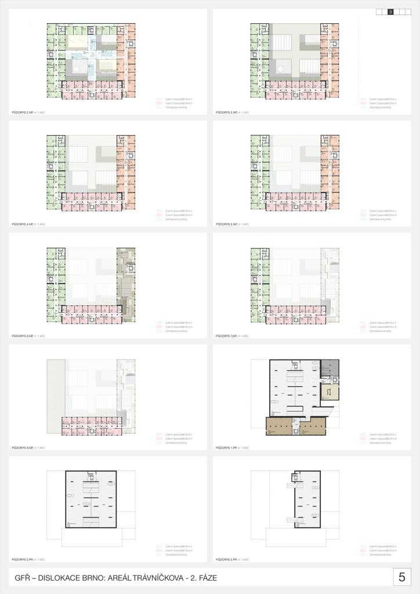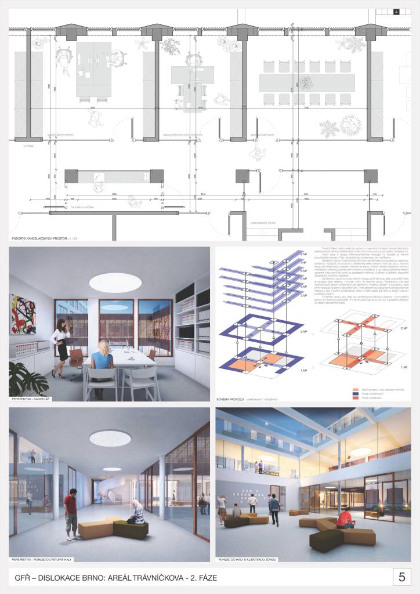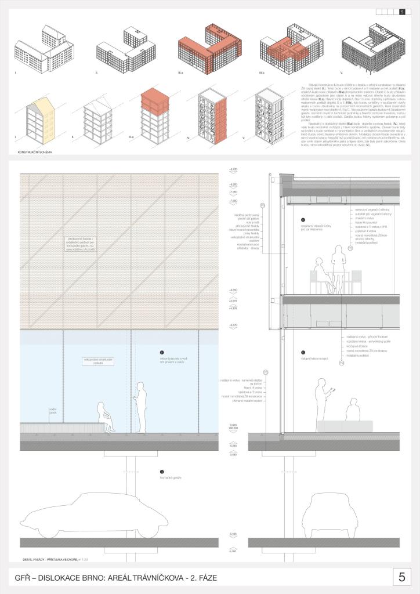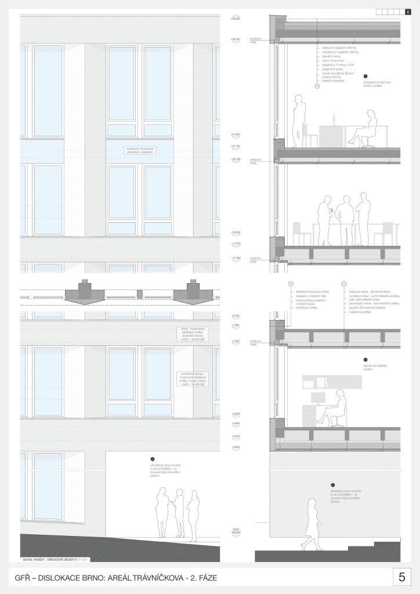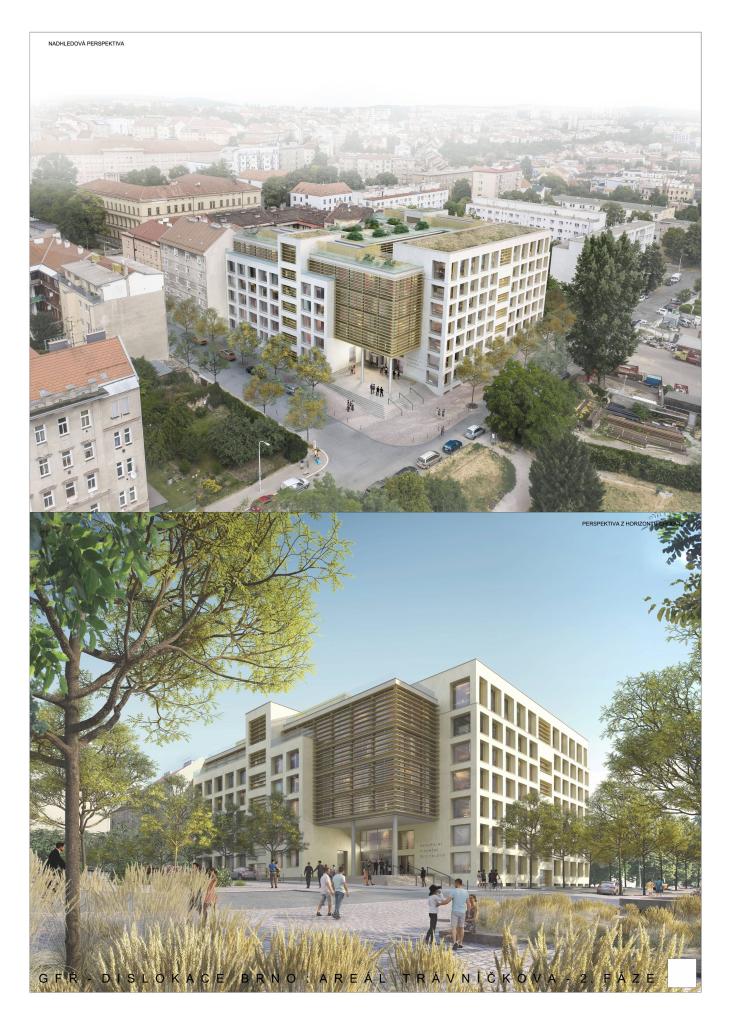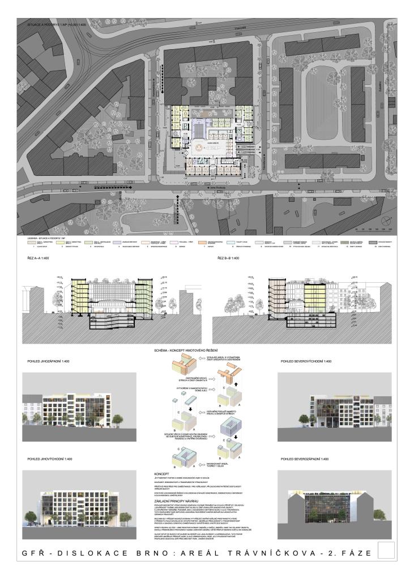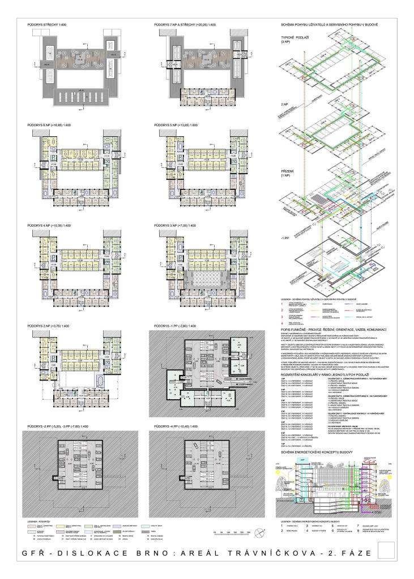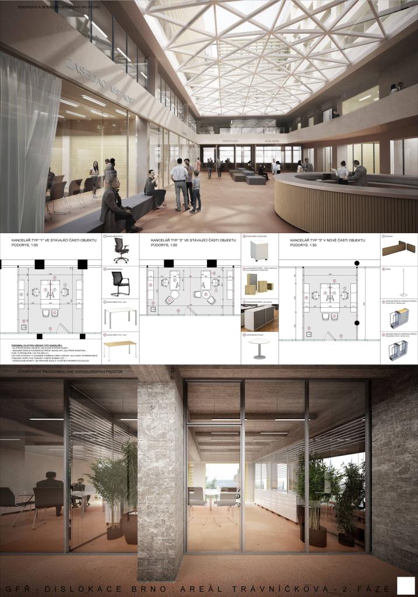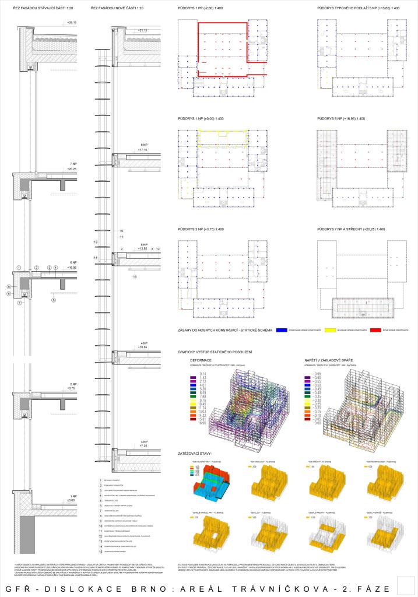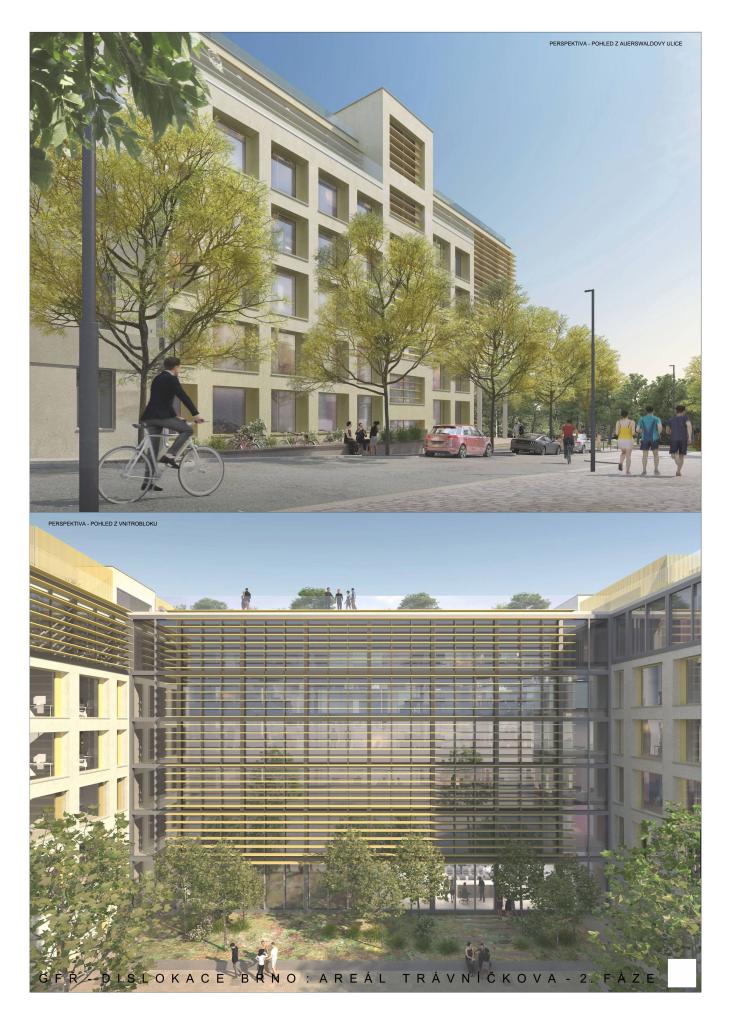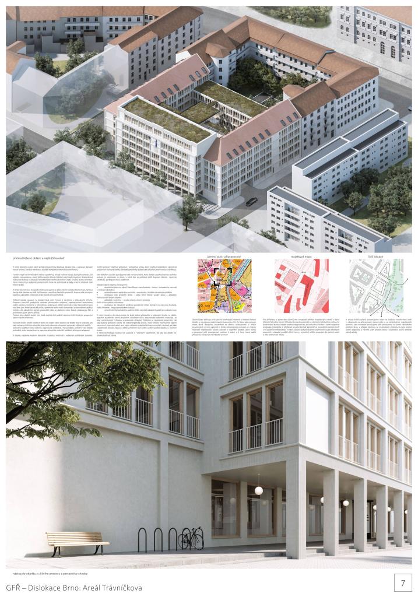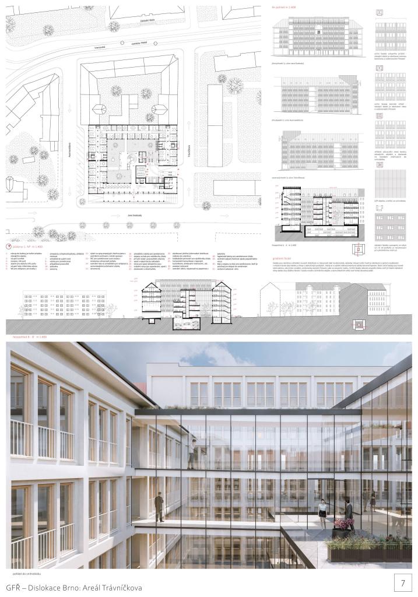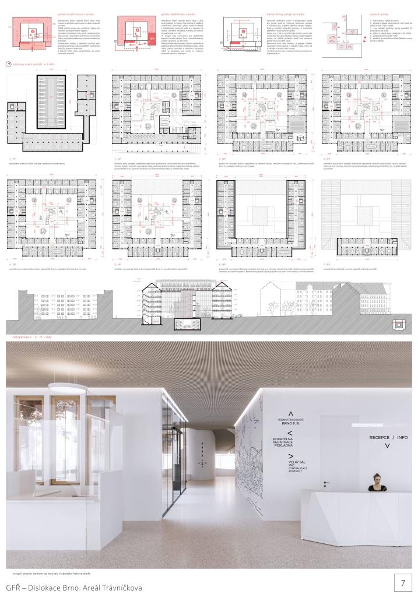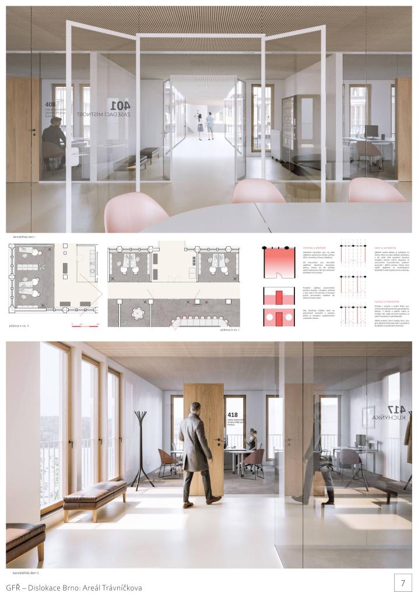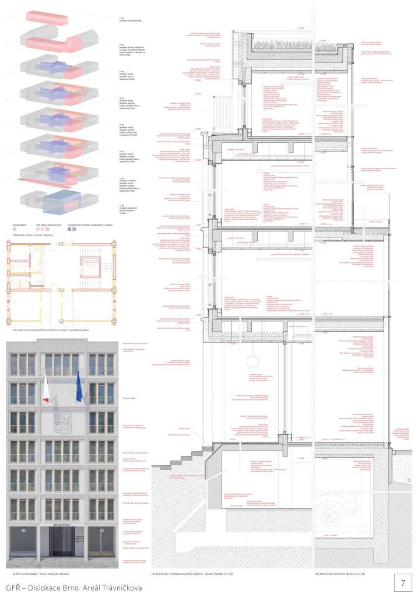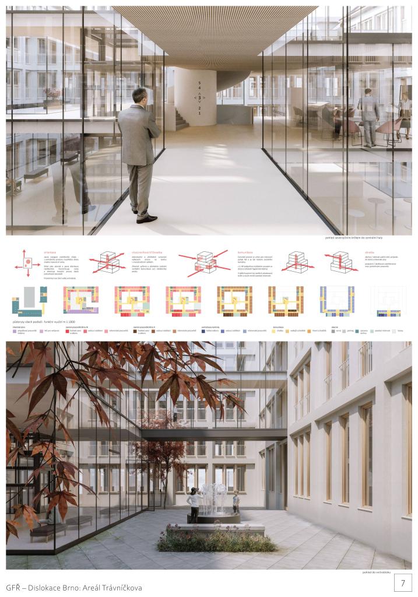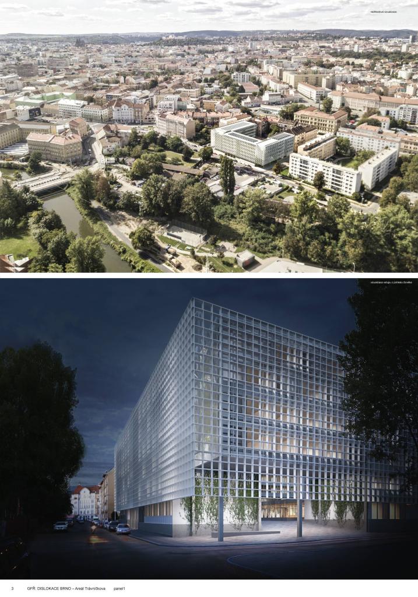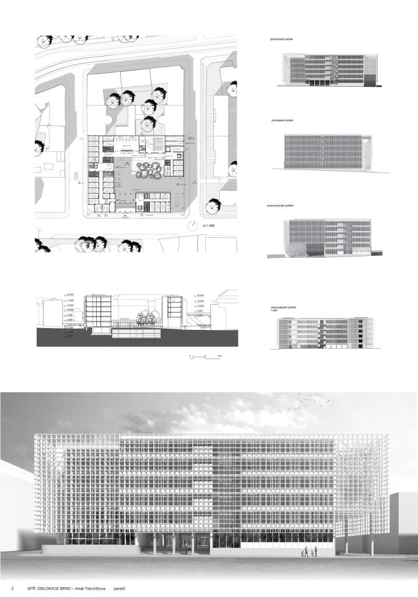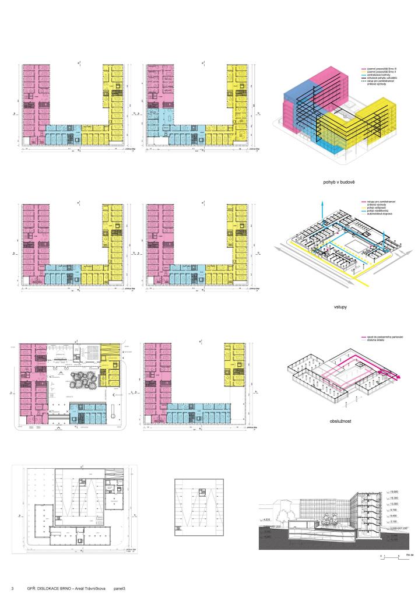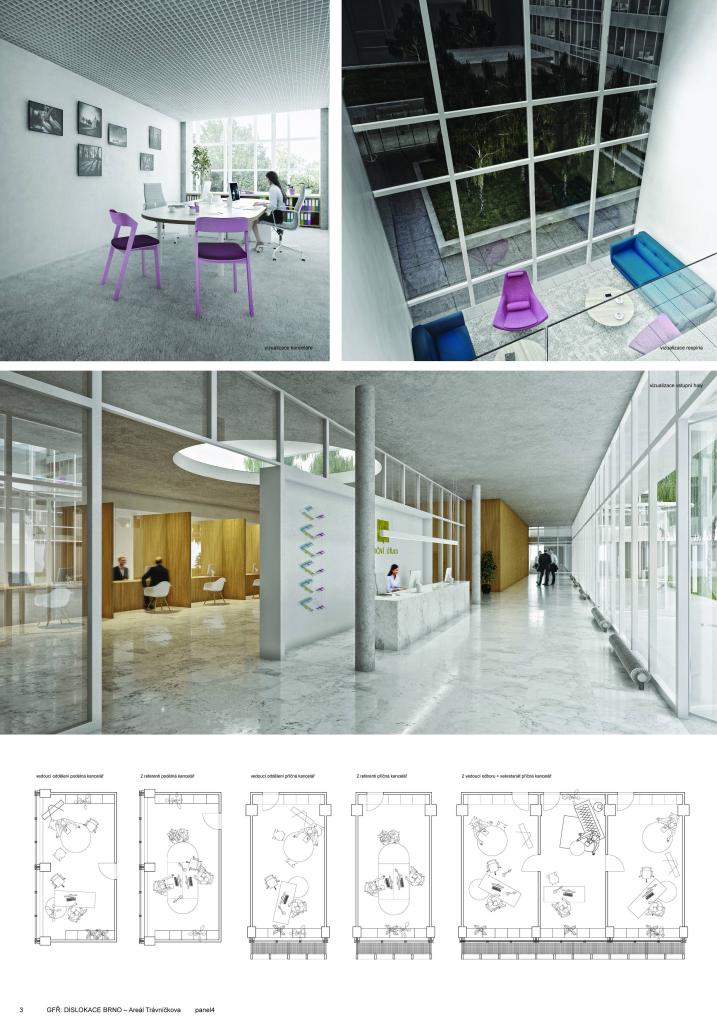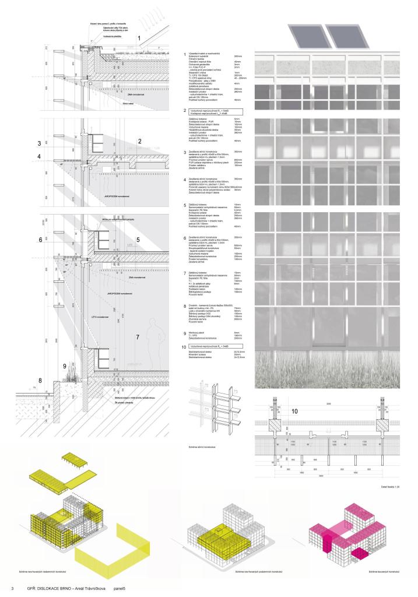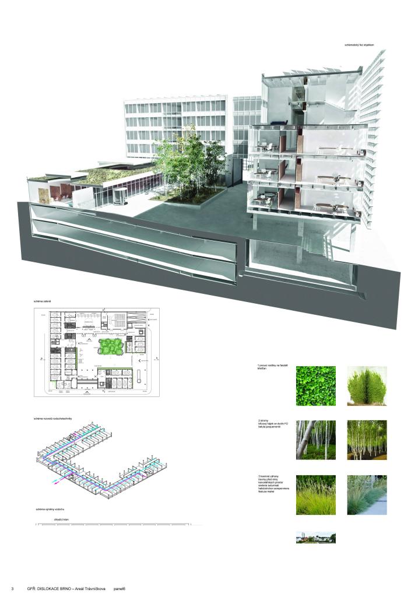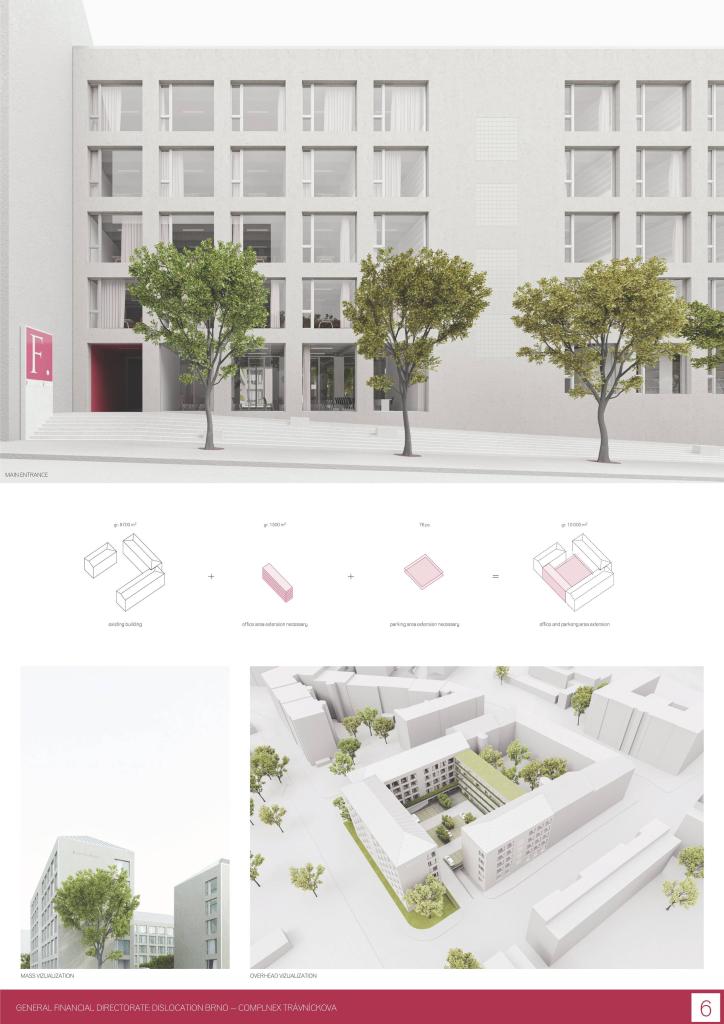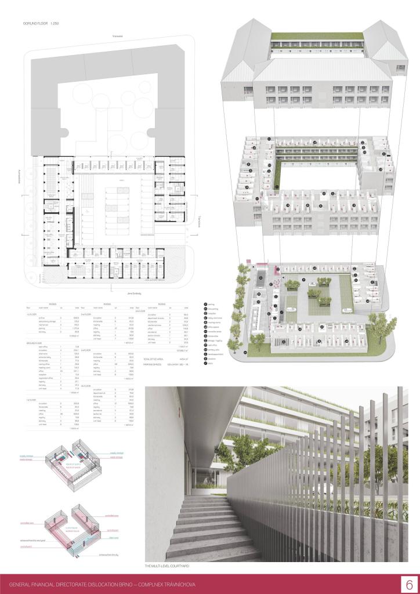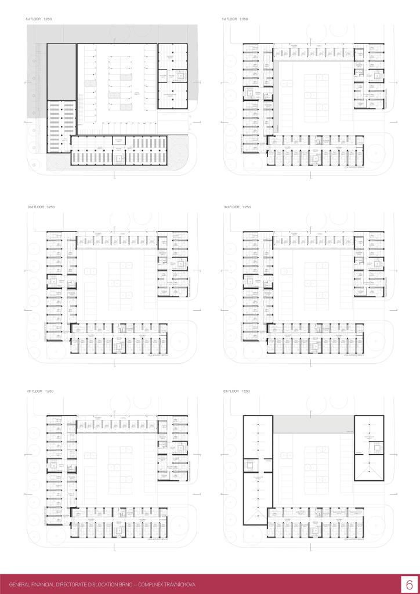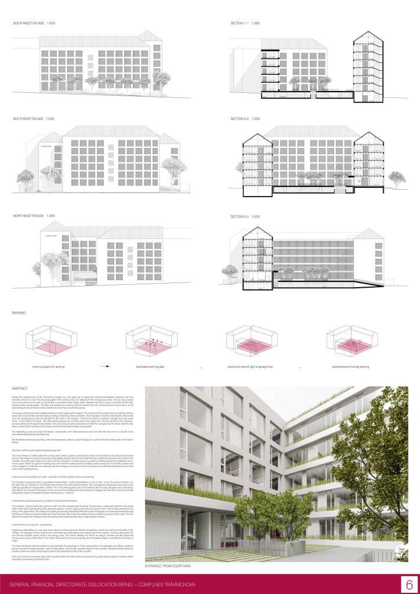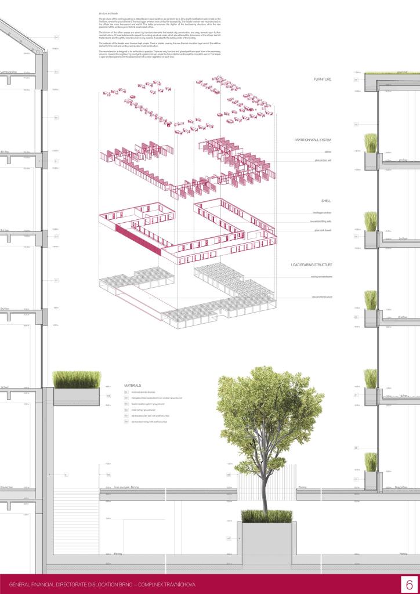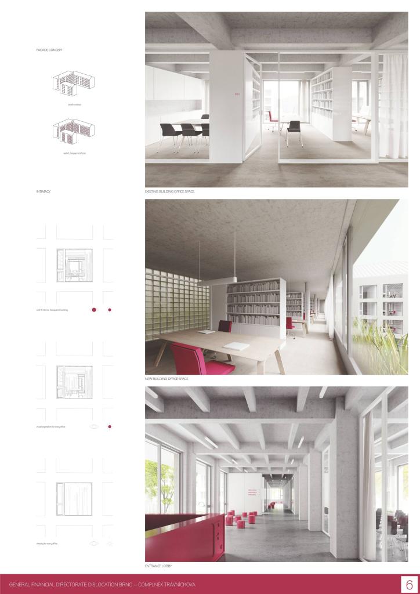-
Author
UYO architekti
Jan Skoumal, Adam Zezula, Kamil Zezula - Country Česko
- City Šumperk
The main ambition of our proposal is to completely change the character of the area in question in this respect. Seek solutions to the General Financial Directorate's proposal in the simplicity, purity and context of the site. To make an institution from purely utilitarian buildings. An institution with a clear and generous entrance, a clearly defined pre-space and a distinctive façade. The key to this transformation is the inner court, which we use in our proposal as the central management element of the new institution. It becomes a communication node, a space for the public, absorbing virtually all “non-office” operations that would be difficult to place in existing volumes. The entrance is located from Auerswaldova Street and is thus logically directed towards the center or the tram stop. Here, the building B is open on the ground floor and the visitor passes under it into the courtyard. This expansion of the public space creates a strong entrance to an esteemed institution.
Here, the jury appreciates the overall logic of operation and layout, as well as the moderate rendition of the facades that evoke the ethos of the First Republic.
