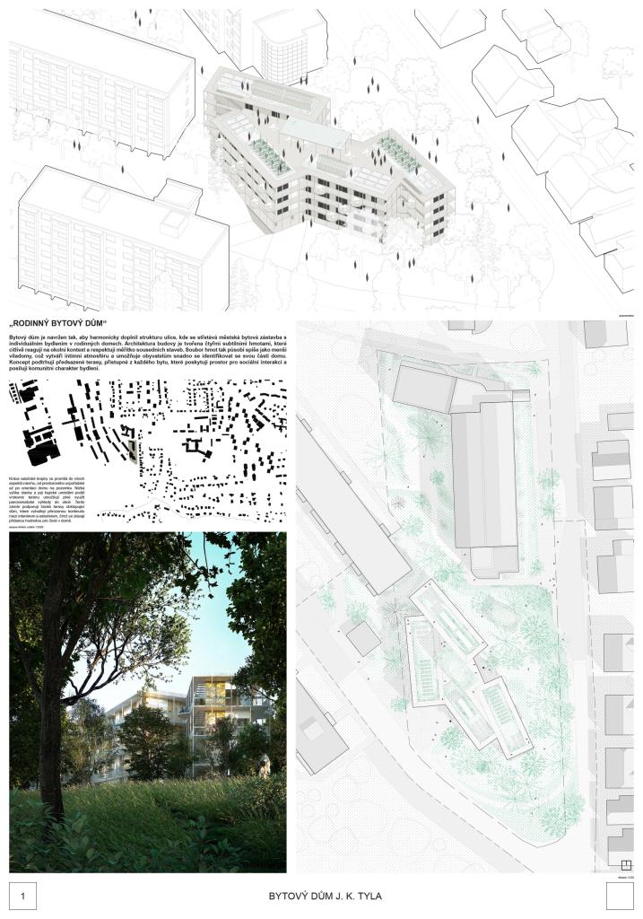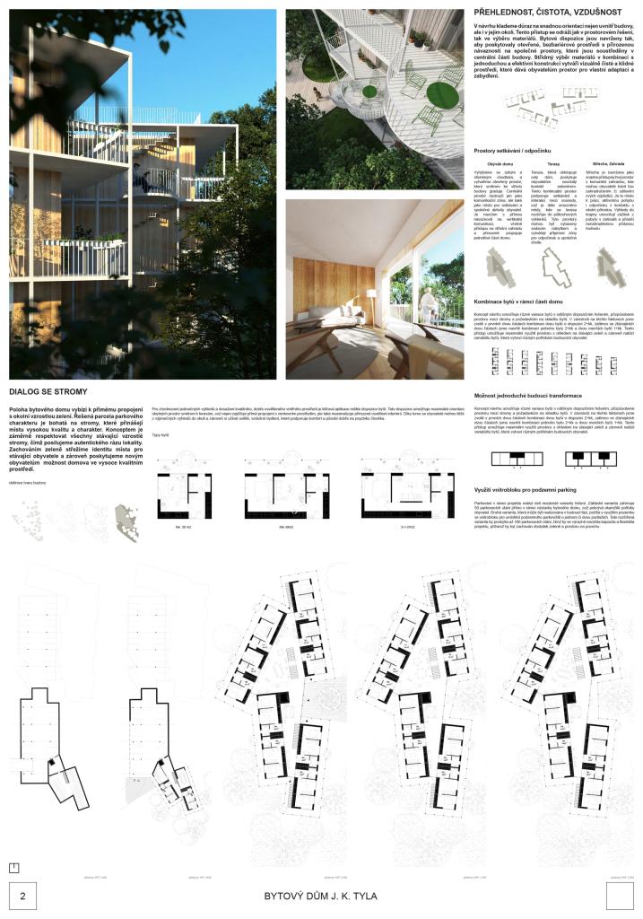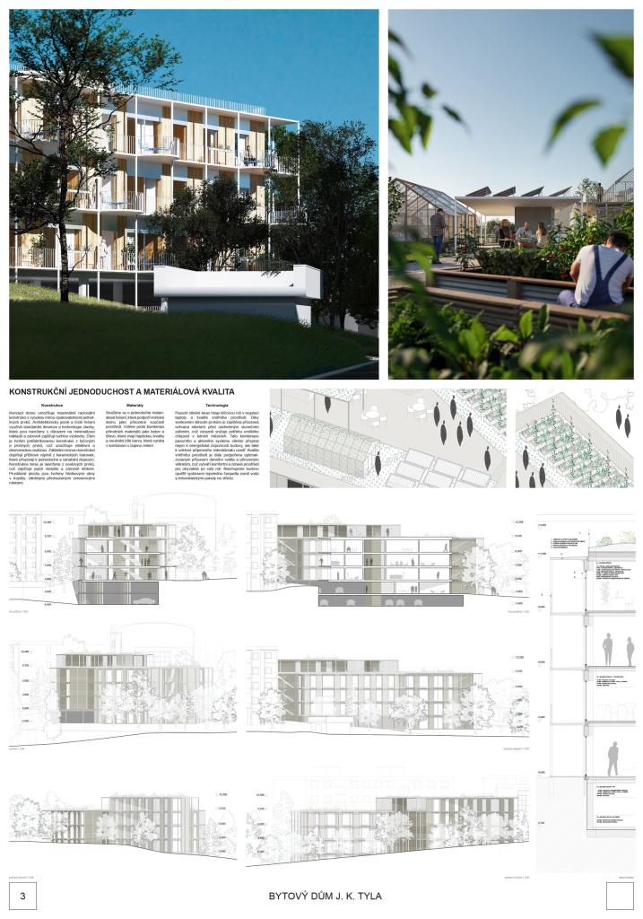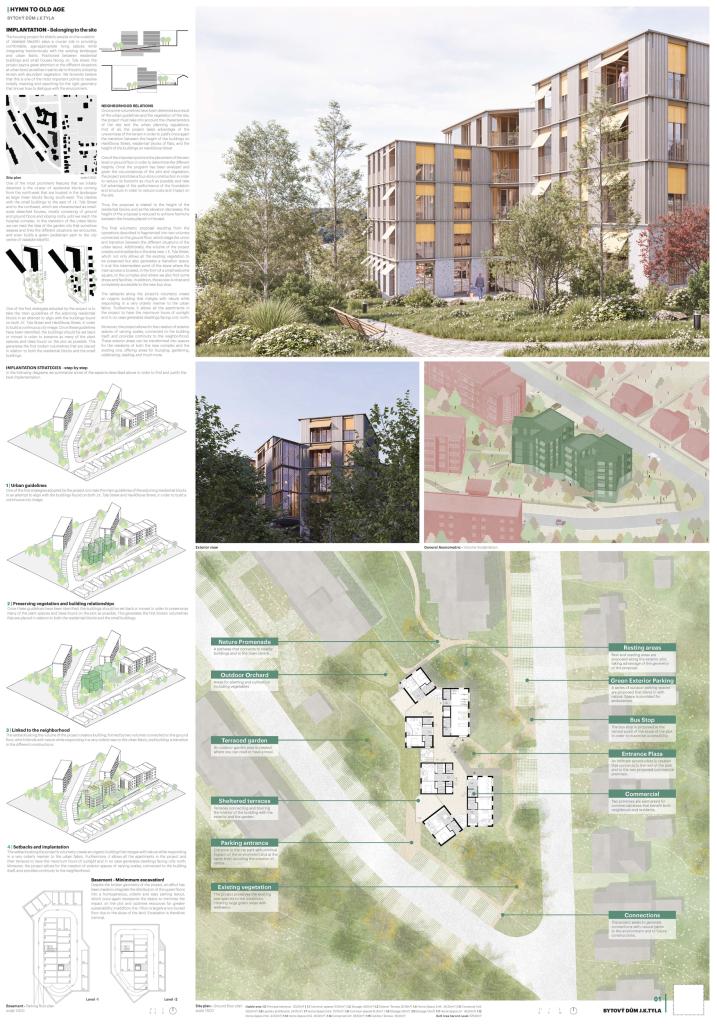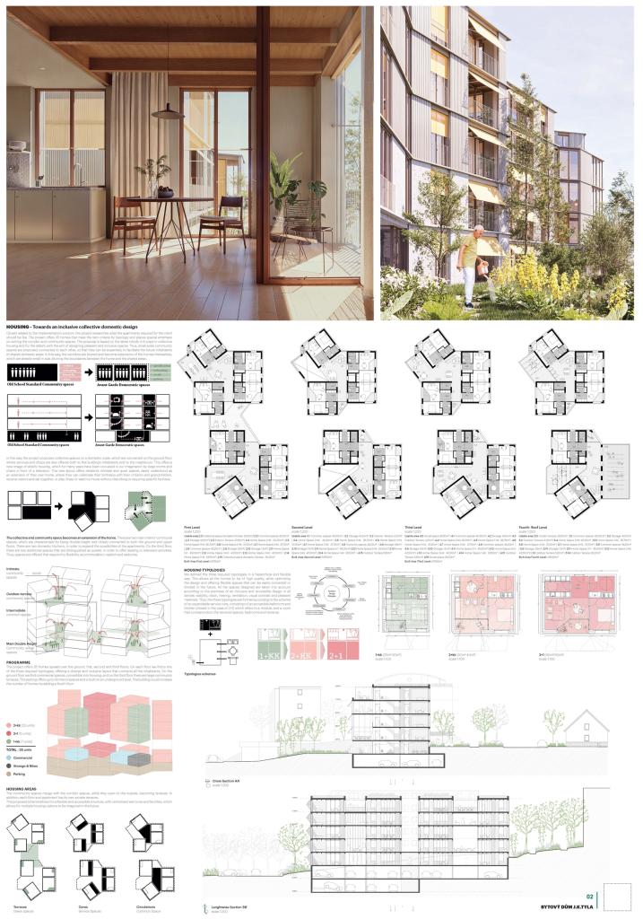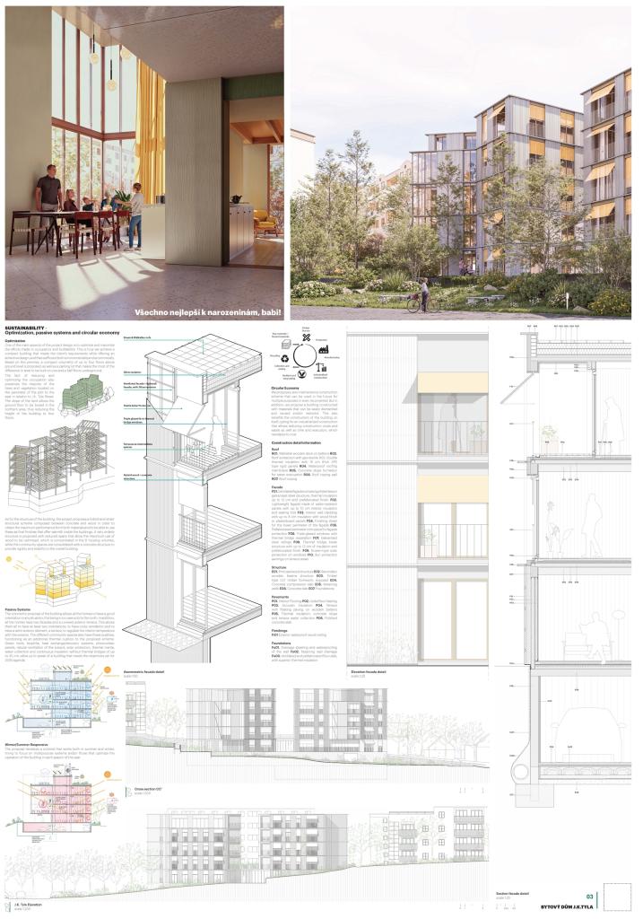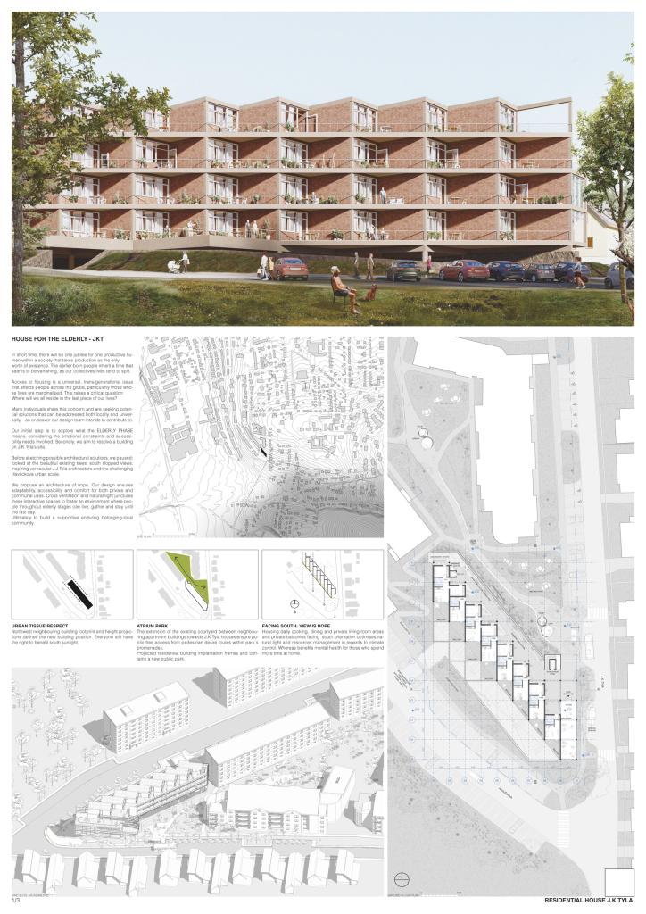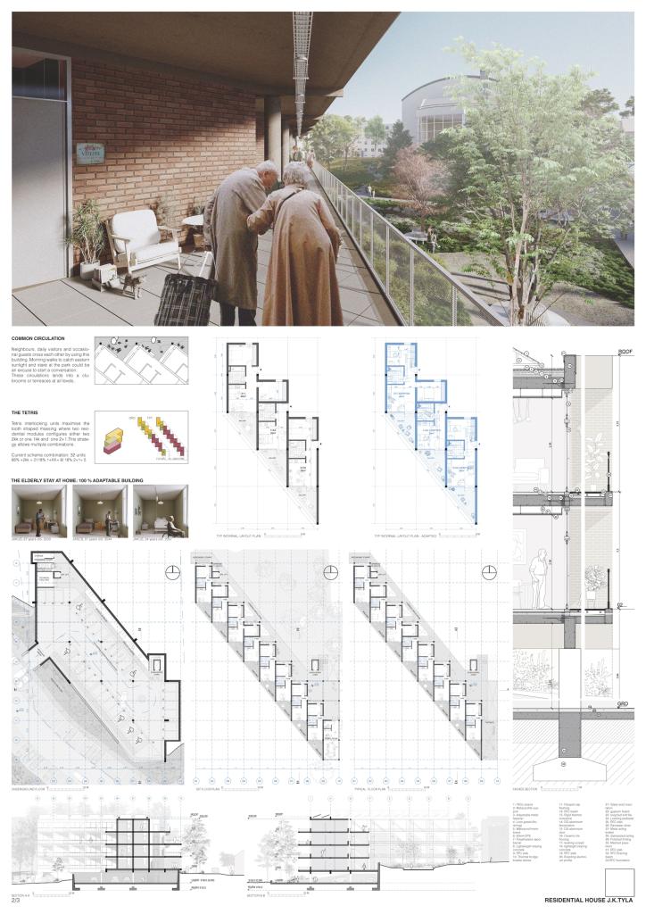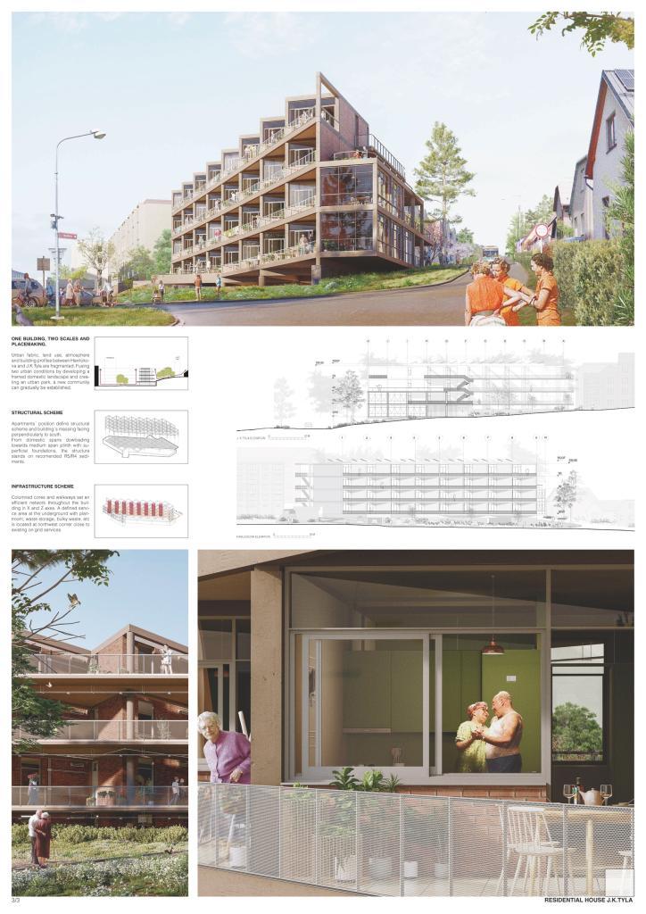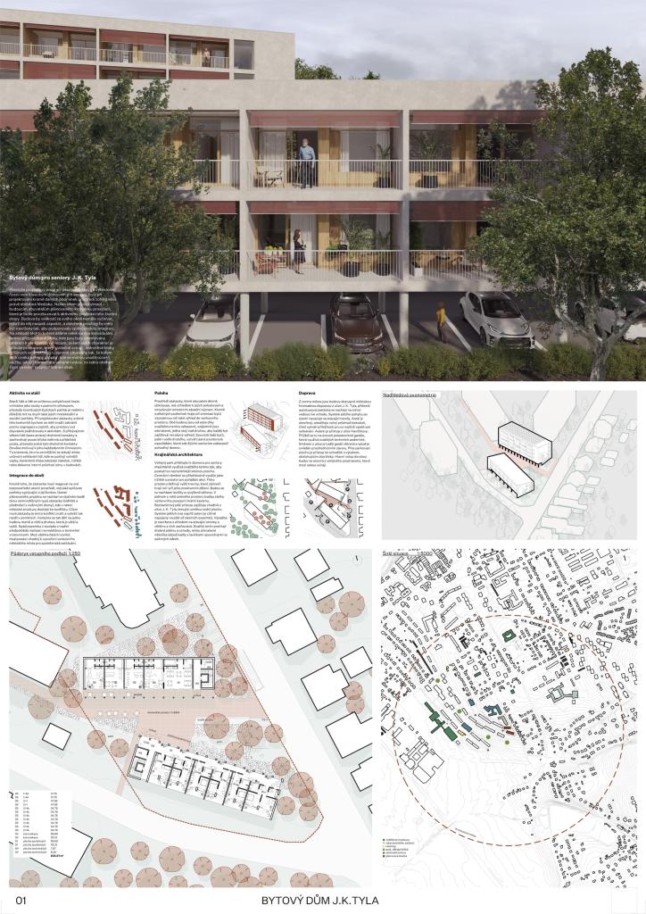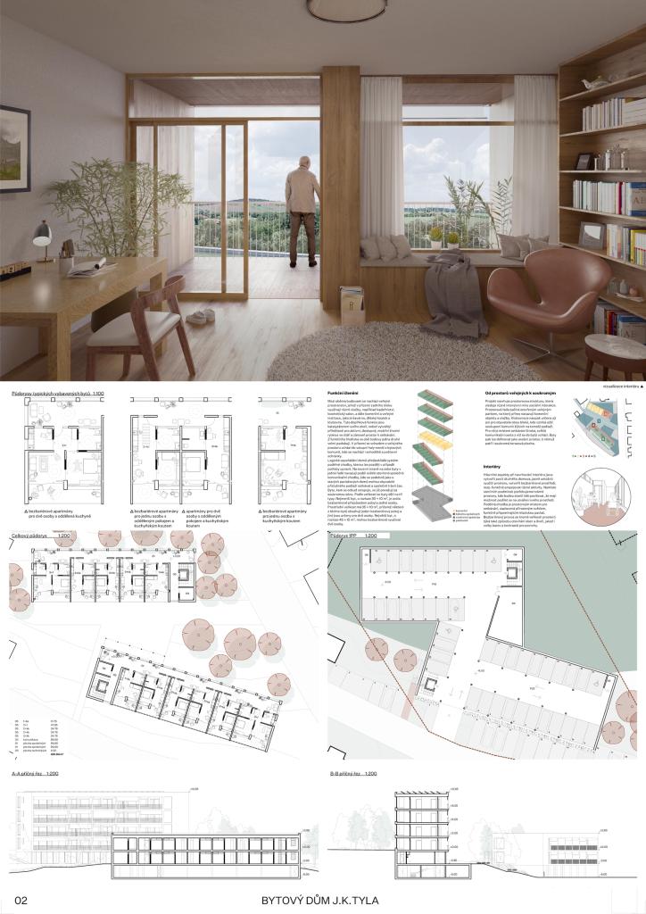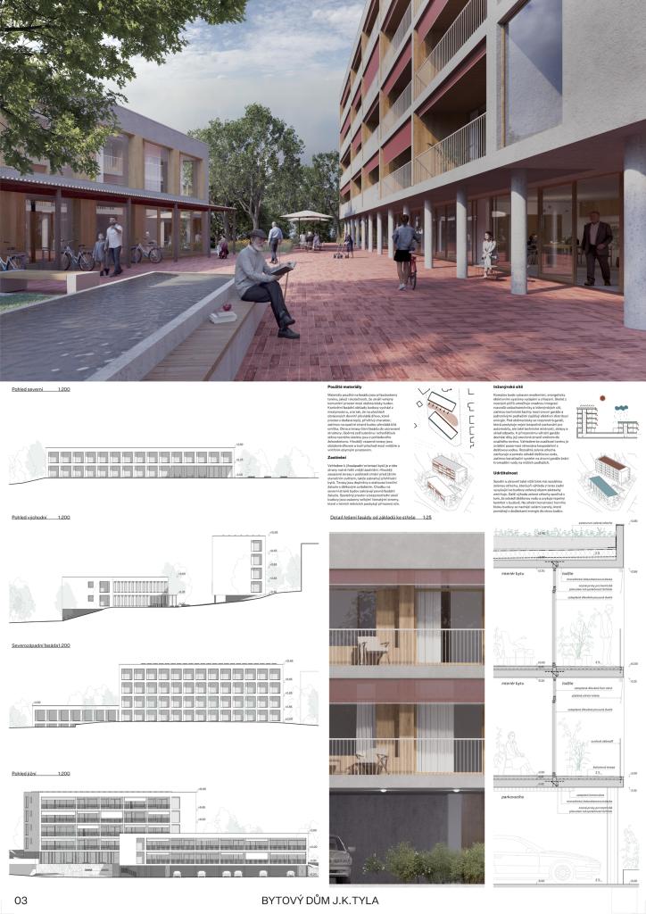- Author AXXI
- Team Luděk Šimoník, Jan Stolek, Anna Kabeláčová, Šimon Klein, Vít Staudinger, Ingrid Spáčilová
- Brno
FAMILY RESIDENTIAL HOUSE The residential building is designed to harmoniously complement the street structure, where urban apartment buildings meet single-family houses. The building’s architecture is composed of four subtle volumes that respond sensitively to the surrounding context and respect the scale of neighboring structures. This collection of volumes gives the impression of smaller villa-like buildings, creating an intimate atmosphere and allowing residents to easily identify with their part of the home. The design is emphasised by extended terraces accessible from each apartment, offering space for social interaction and reinforcing the community character of the residence.
DIALOGUE WITH TREES A very discreet and well designed proposal. It is based on the notion of maximum respect for the existing greenery. It builds on it, leans on it, lets it in, uses it. It does not define the character of the spaces it connects with. It does not impose itself; the layout of the house sometimes flows into the exterior, and vice versa. The positioning of the building on the plot respects the contextual features of the locality as much as possible. It steps back from the building line of the surrounding family houses, yet maintains a certain physical connection. It allows the greenery from the upper courtyard to flow past it from the east side, subtly veiling the joint compact structure and setting it back into the second plane. At the same time, it preserves sufficient space allows views from the existing building of the same use. The geometry of the design playfully and purposefully uses its parts to maximize the comfort of use in its concentrated center. The four arms of the apartment layouts, and their connection through the central hall of the floor, are arranged to serve not only as vertical circulation, but also as a space for physical encounters and opportunities to be together, in a way that the other private environments do not suffer. The layout is clean, the grouping around the hall creates possibilities of use depending on location, intensity, right down to deciding which part of it best meets the user's ideas of where to stay at the moment. Very interesting is the creation of the possibility of communicating in the exterior (on the recreational balconies) without having to pass through the apartment. This is a very unique approach and offer created, where the rooms can remain - in this mode - private and visits take place in the semi-public exterior of the balcony or the interior of the hall. The architectural design leaves no doubt about the type of facility it represents. Its subtle expressiveness, sensory elegance, and emphasis on horizontality blend seamlessly with the vertical landscape of tree canopies, giving the impression that it has always belonged there It is a beautiful solution for the coexistence of the building’s volume with the ephemeral quality of natural growth. From the jury's point of view, this design best fulfilled the competition brief and deservedly won first place. In further development, it has the potential to refine its strengths to create a profound connection between architectural quality and its integration into the landscape We’re all keeping our fingers crossed for you (the city, the jury, and the organizers)!!!
