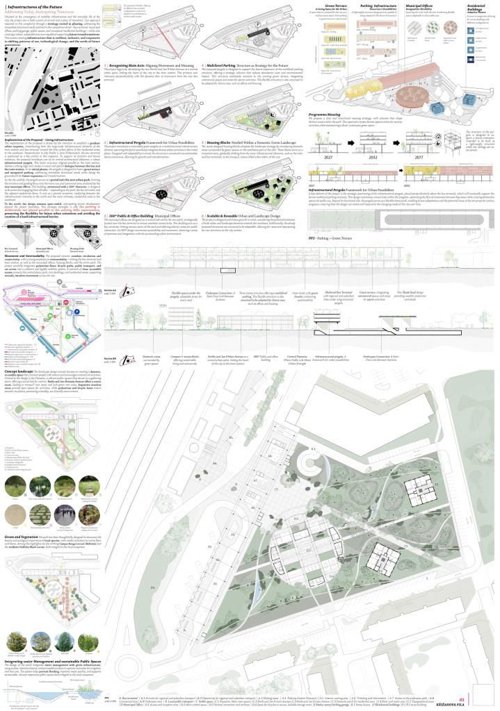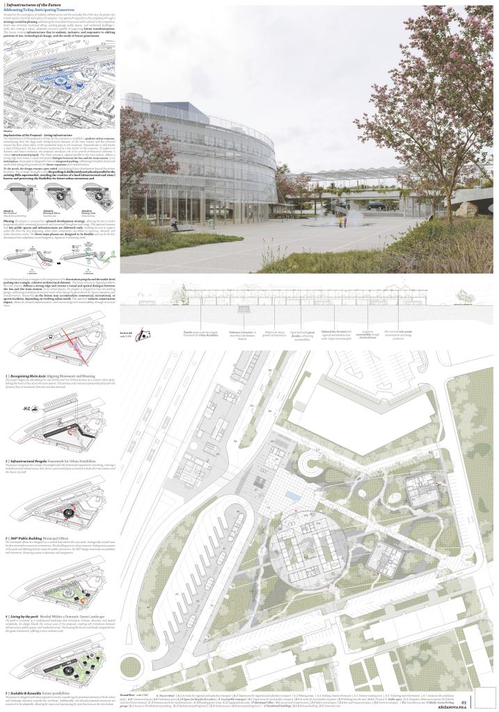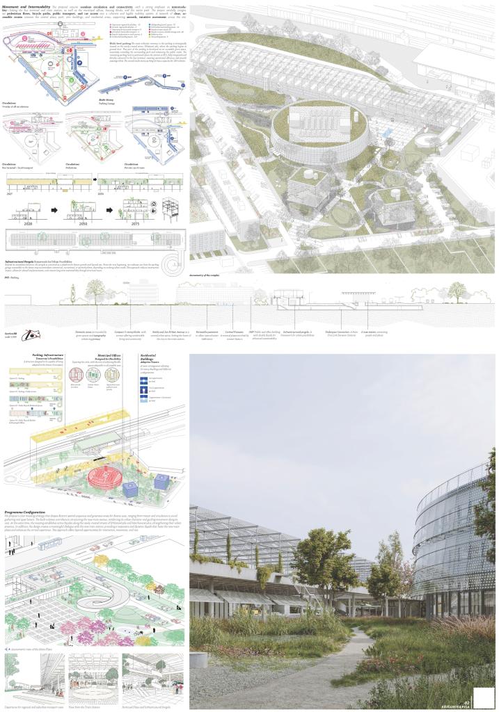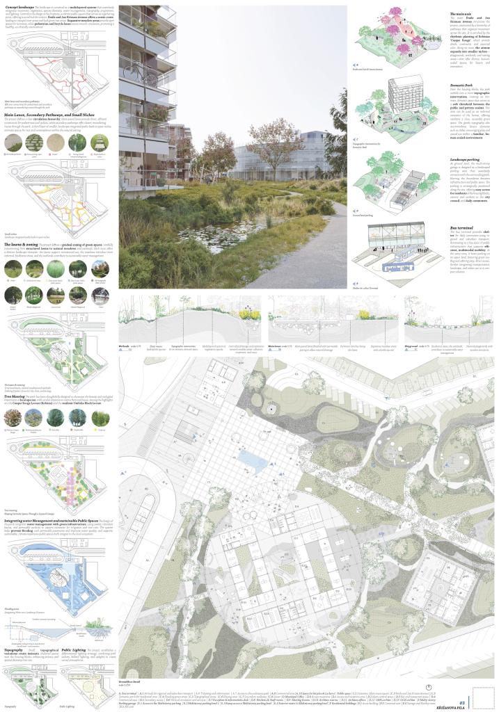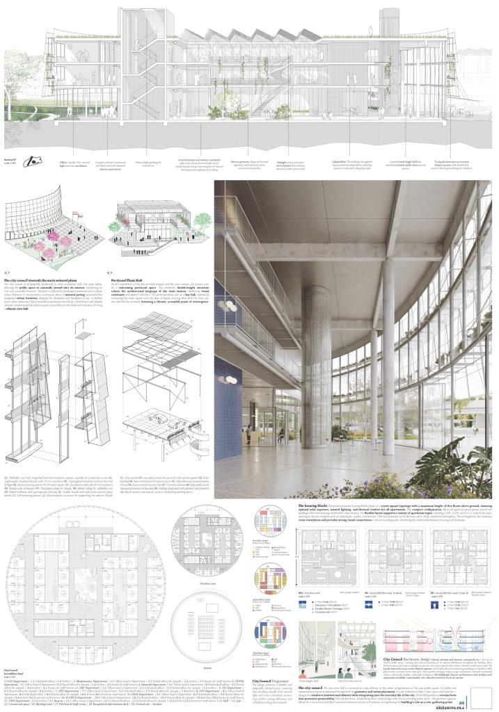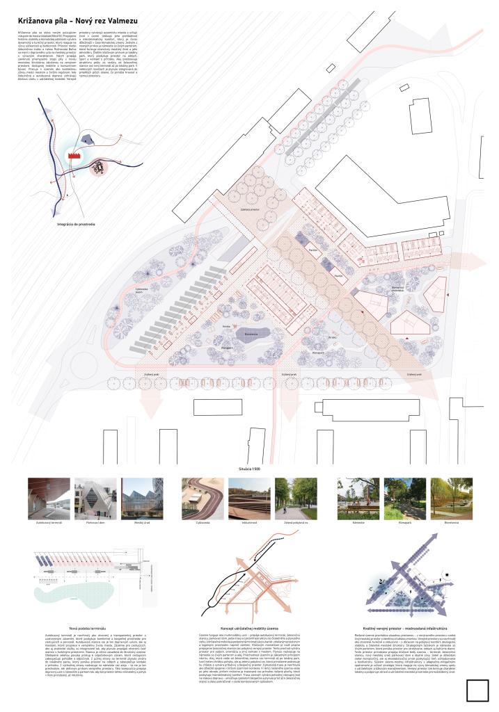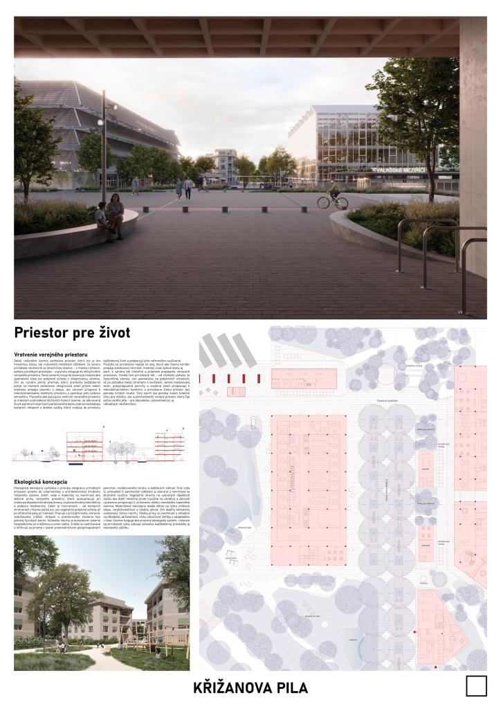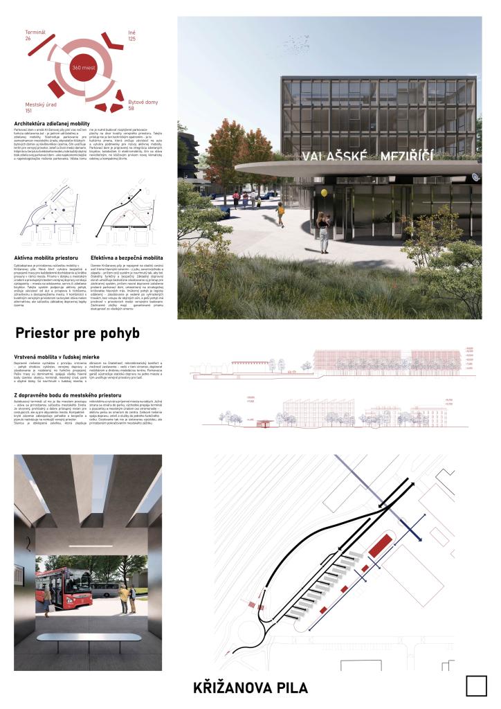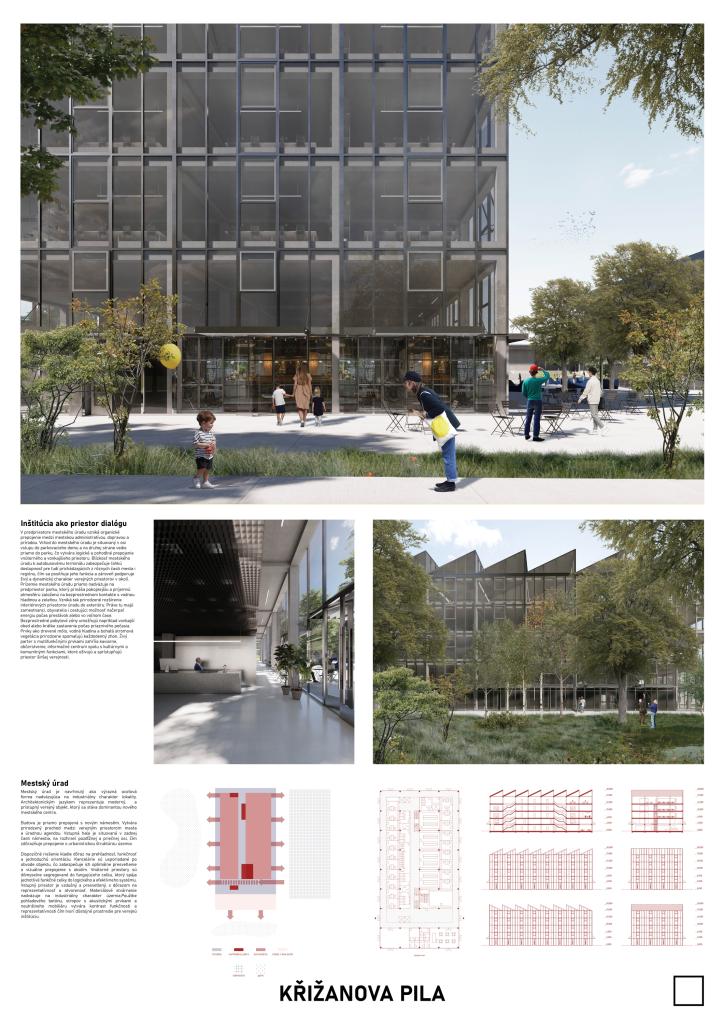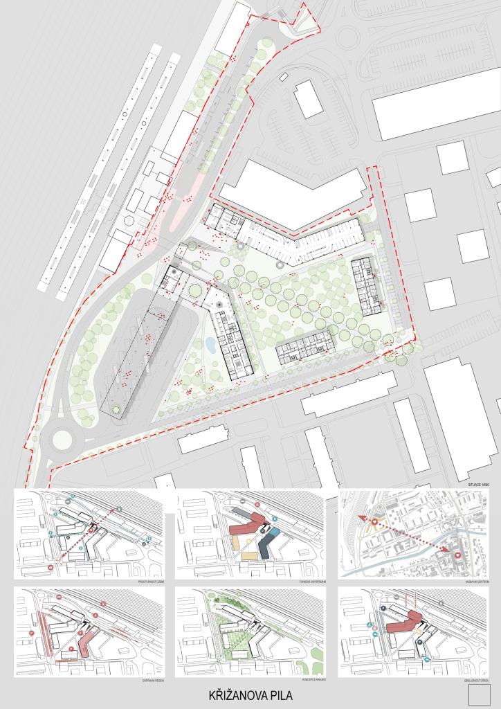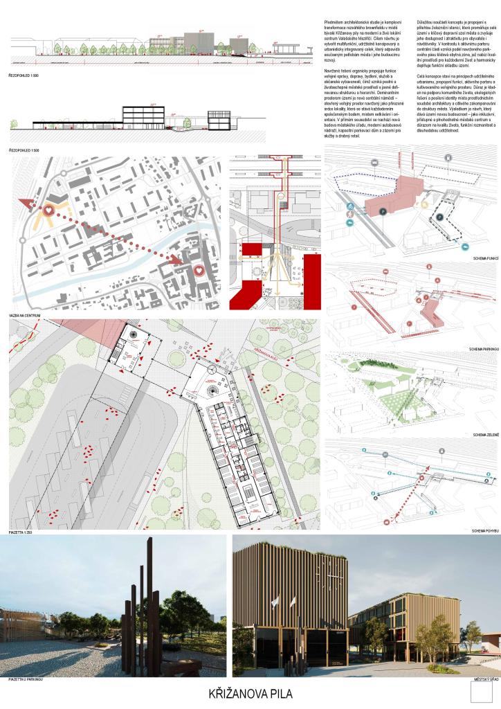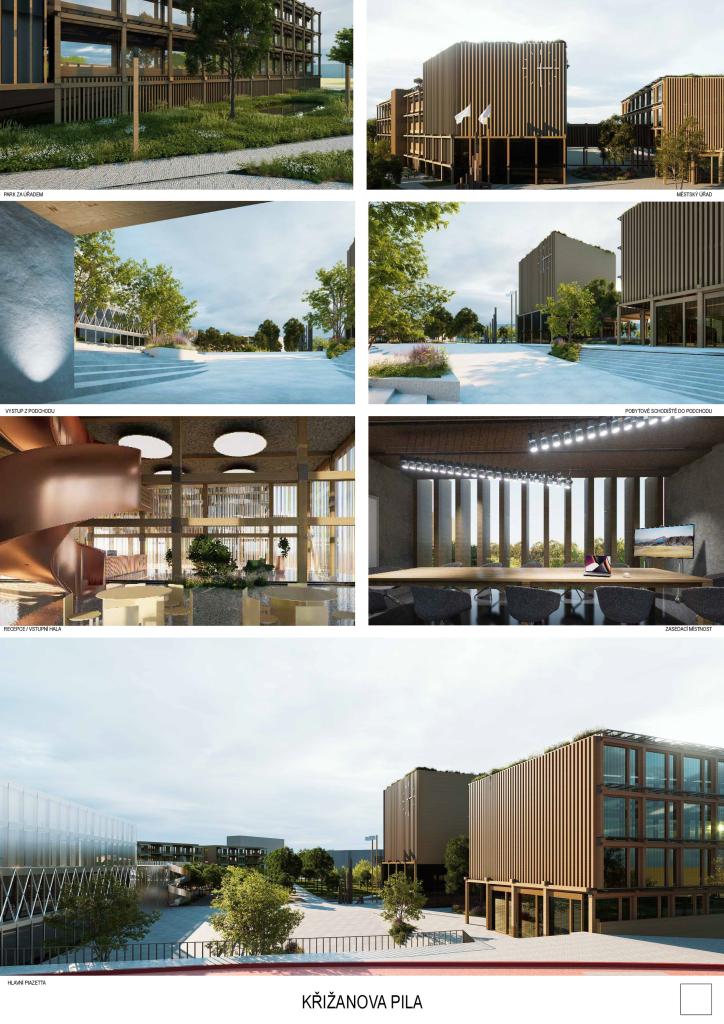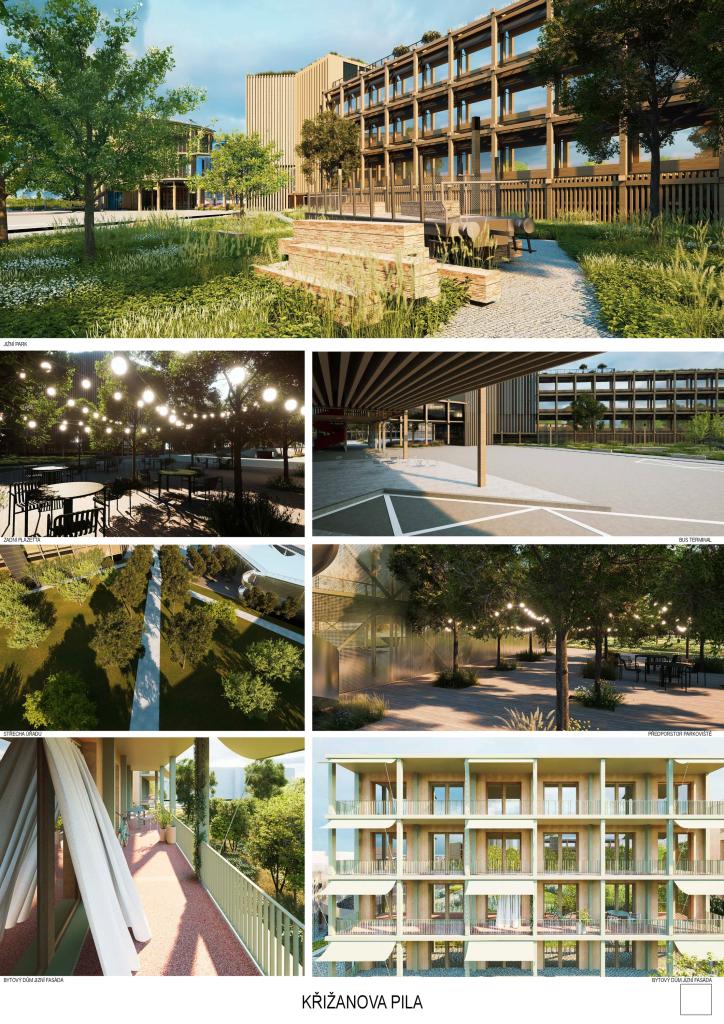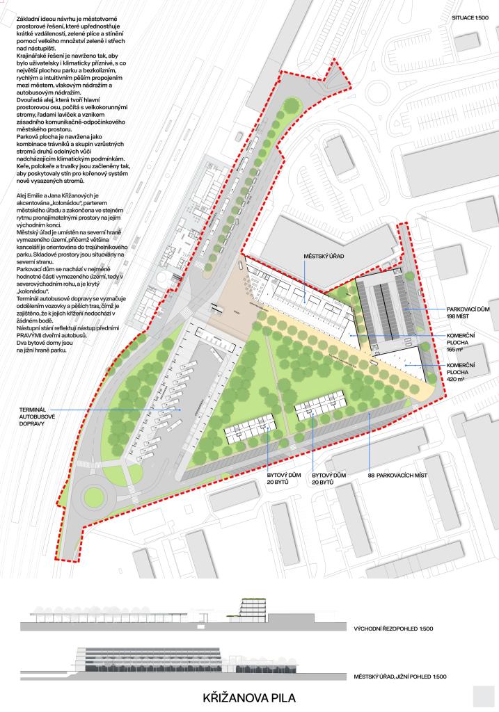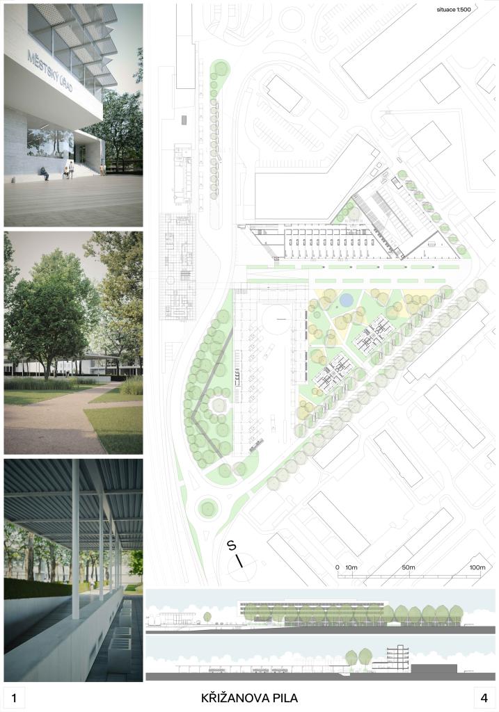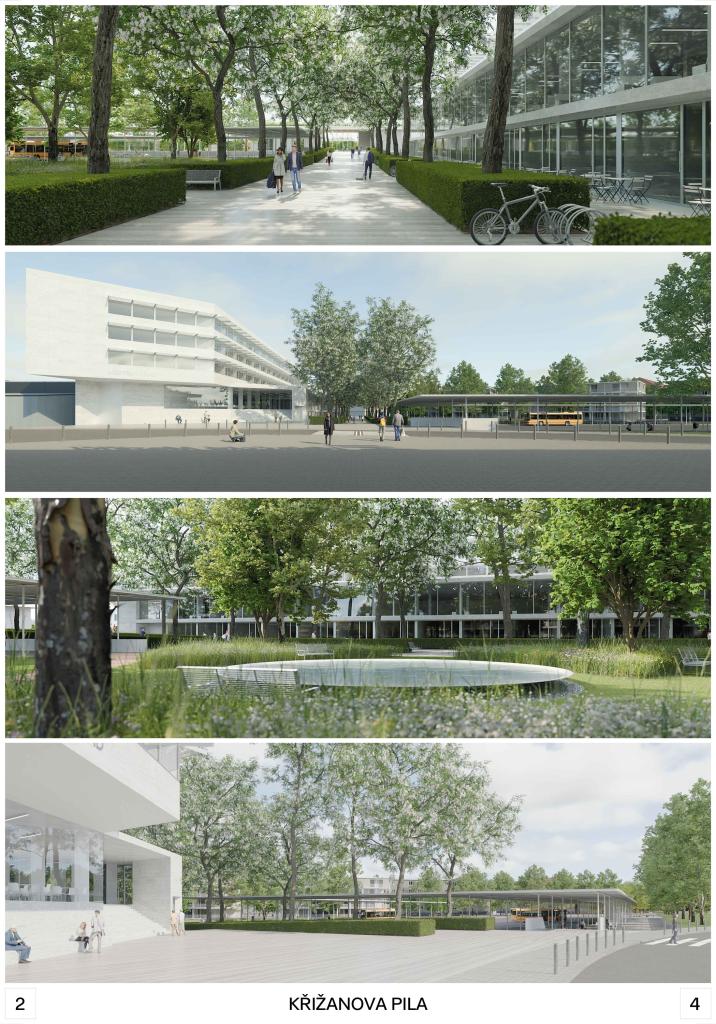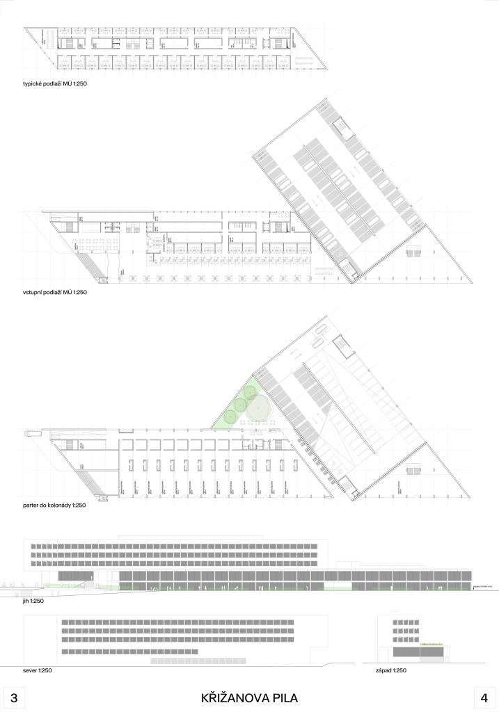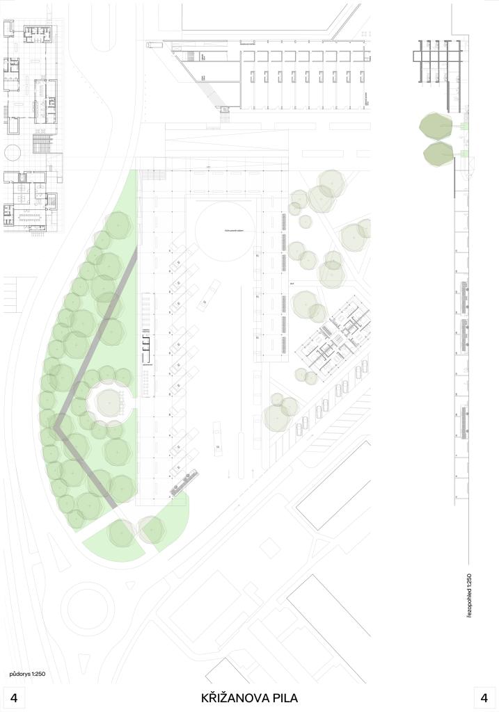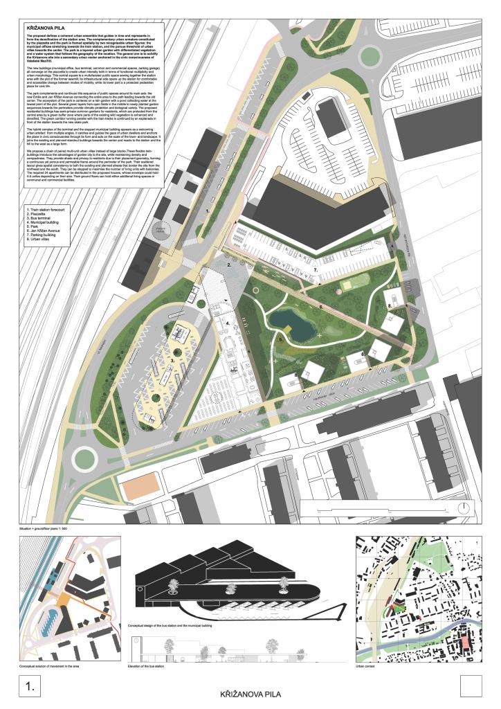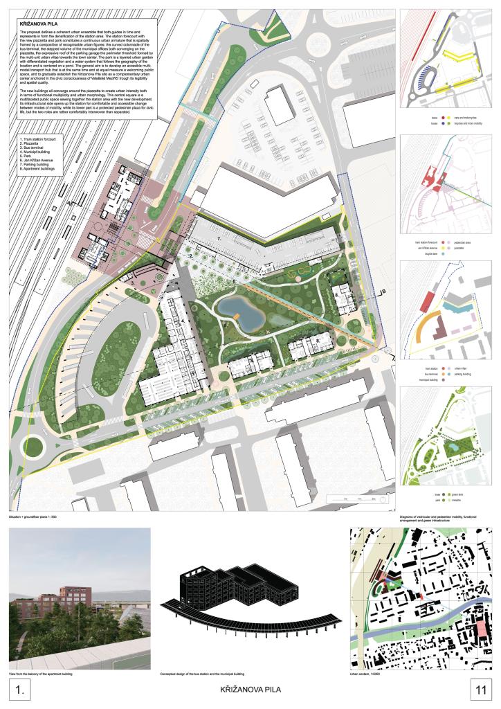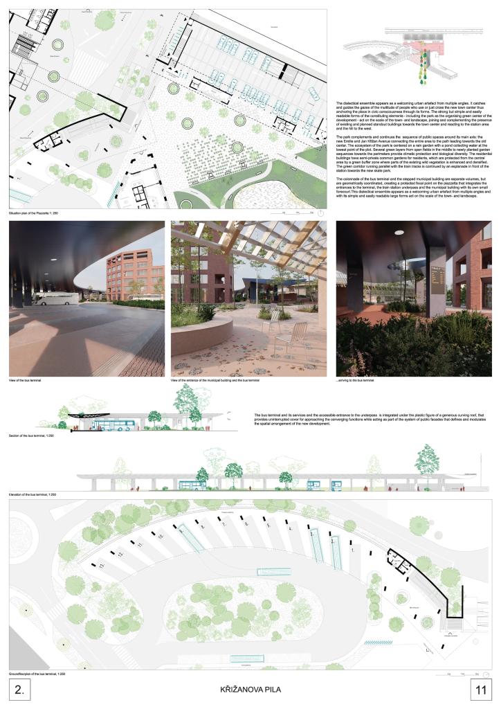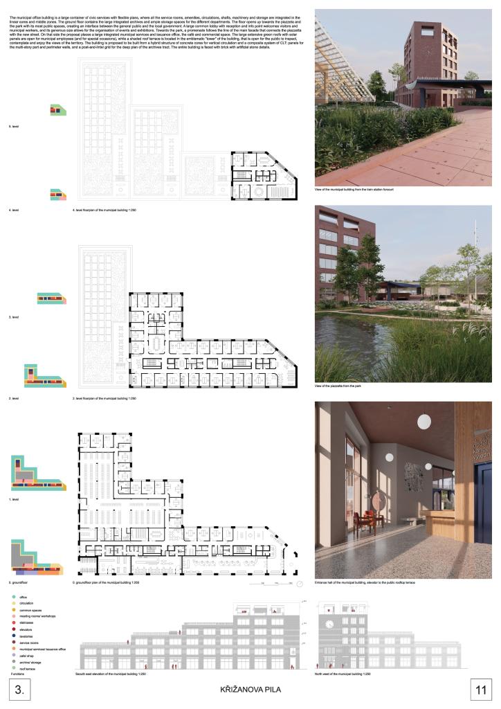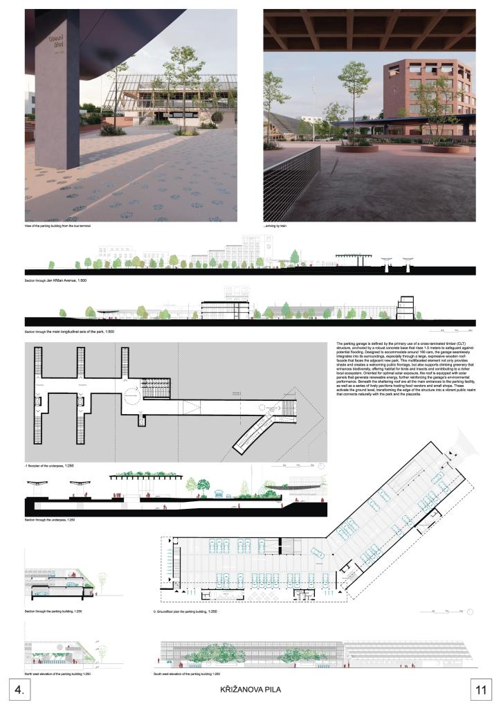- Author MACH Office + Aramé Studio
- Team Marc Subirana, Laia Gelonch + Adrián Mellado, Andrea Arriola
- Barcelona, Spain
Situated at the convergence of mobility infrastructure and the everyday life of the city, the project site is both a point of arrival and a place of transition. Our approach responds to this complexity through a strategy rooted in phasing, addressing the immediate functional needs outlined in the competition brief, bus terminal, municipal offices, parking garage, public spaces, and residential buildings, while also creating a robust, adaptable structure capable of supporting future transformations. This means creating infrastructure that is resilient, inclusive, and responsive to shifting patterns of use, technological change, and the needs of future generations.
The jury appreciates the clear and well-articulated urban and architectural concept, convincingly presented by the proposal. It values the critical reassessment of the original urban study, which the design reflects upon in the context of the city’s real needs, taking into account both the current situation and the future development potential of the area. The proposal offers a contemporary approach with standalone buildings set in a park landscape, sensitively responding to the surrounding urban fabric and allowing for a straightforward phasing of construction. The clarity and architectural character of the individual buildings are seen as appropriately aligned with their intended function. The jury was particularly impressed by the bold design of the City Hall building, which successfully meets the brief’s ambition for a new identity of the site, while also fulfilling the symbolic and representative role of a major municipal institution. The building's design demonstrates energy efficiency and thoughtful sustainability strategies, aligning with today’s standards for performance and environmental responsibility. The proposal shows a high level of graphic quality and thoroughness throughout, reflecting the authors’ careful and professional approach. The landscape design is also carefully considered, especially in the clear structure and hierarchy of pedestrian routes and the integration of small-scale architectural elements. The residential buildings are well resolved and sensitively integrated into the overall character of the site. The jury further commends the consistent attention to environmental aspects across the entire proposal. The spatial layout of all buildings appears clean and functional, contributing to user comfort and overall clarity of the design. Among all submitted proposals, this entry stood out with its complex, balanced, and ambitious approach, best fulfilling the competition brief while offering a strong and inspiring vision for the site’s future development.
