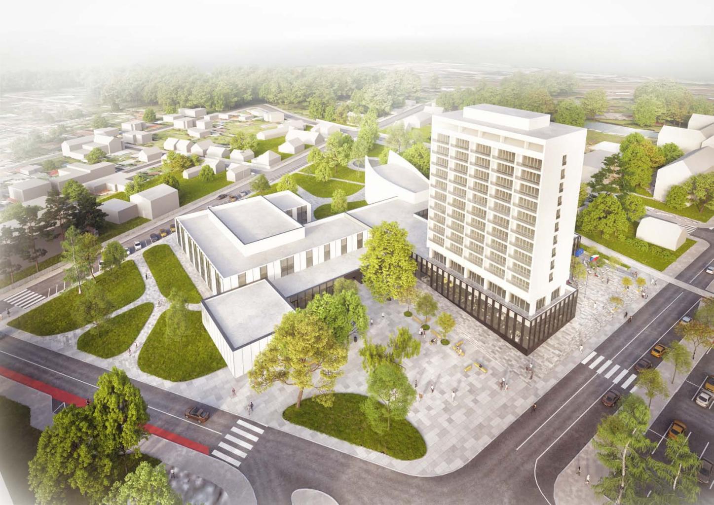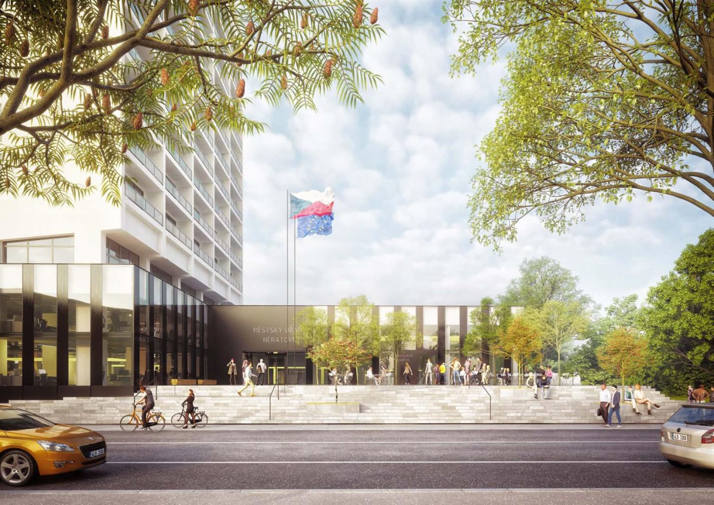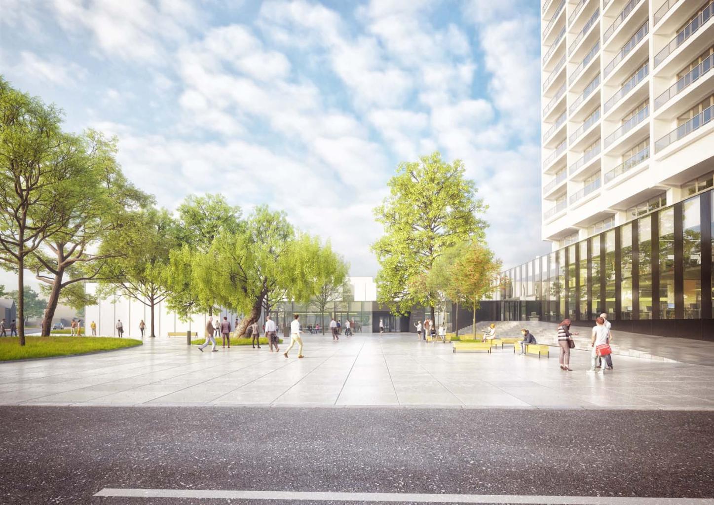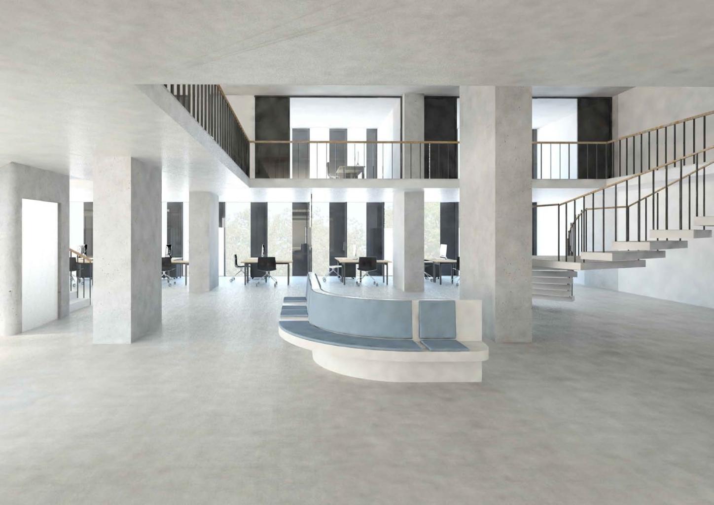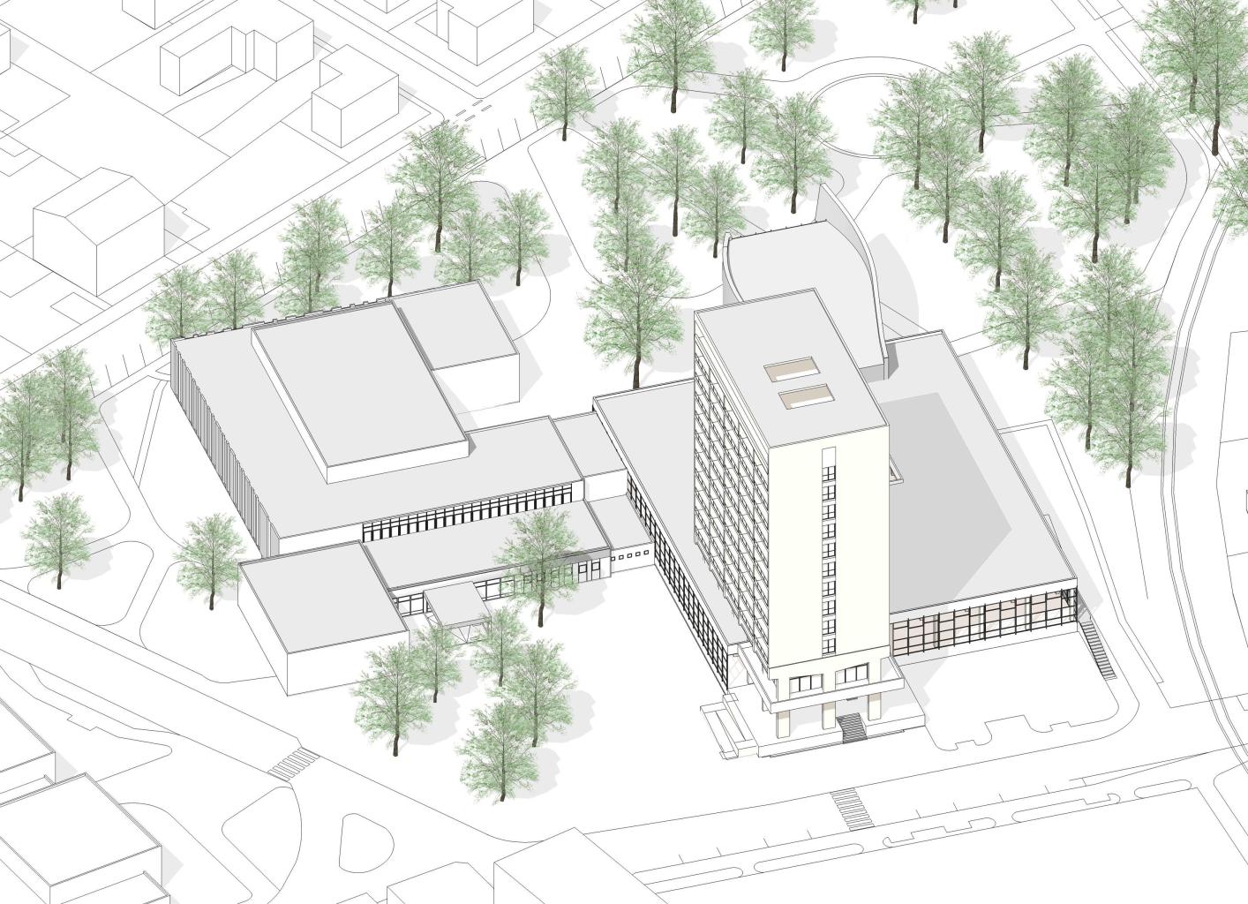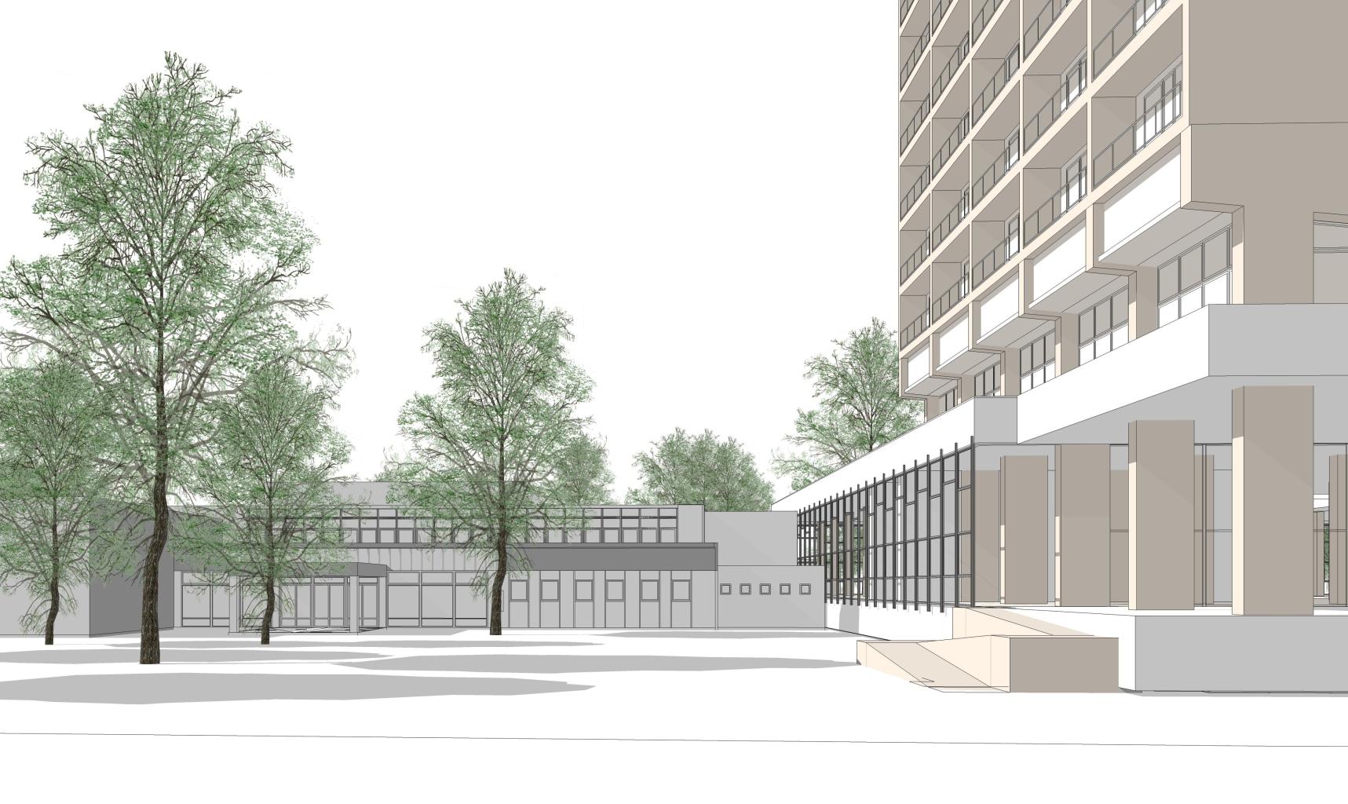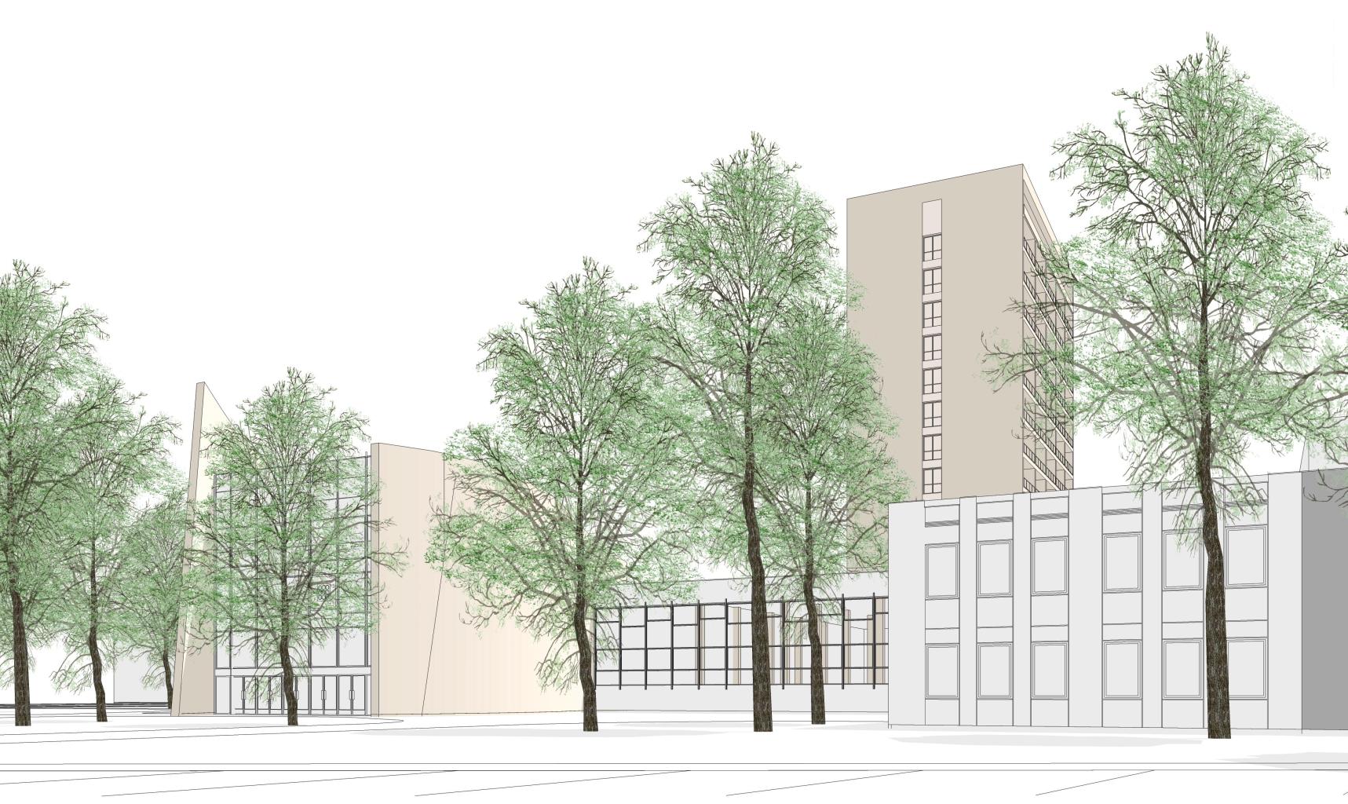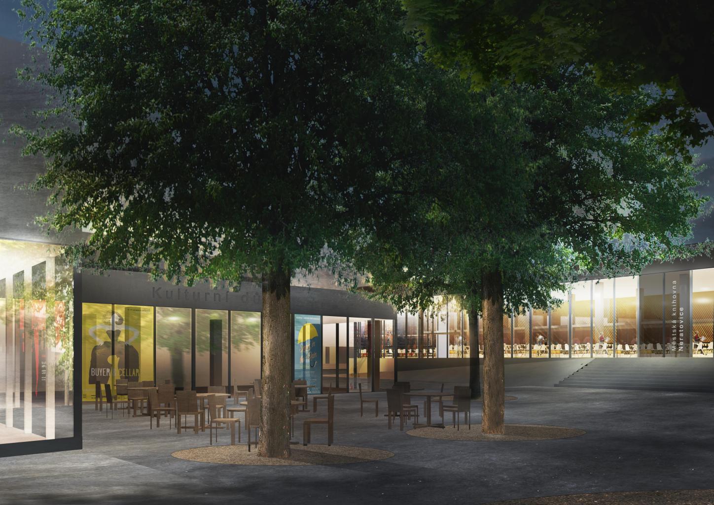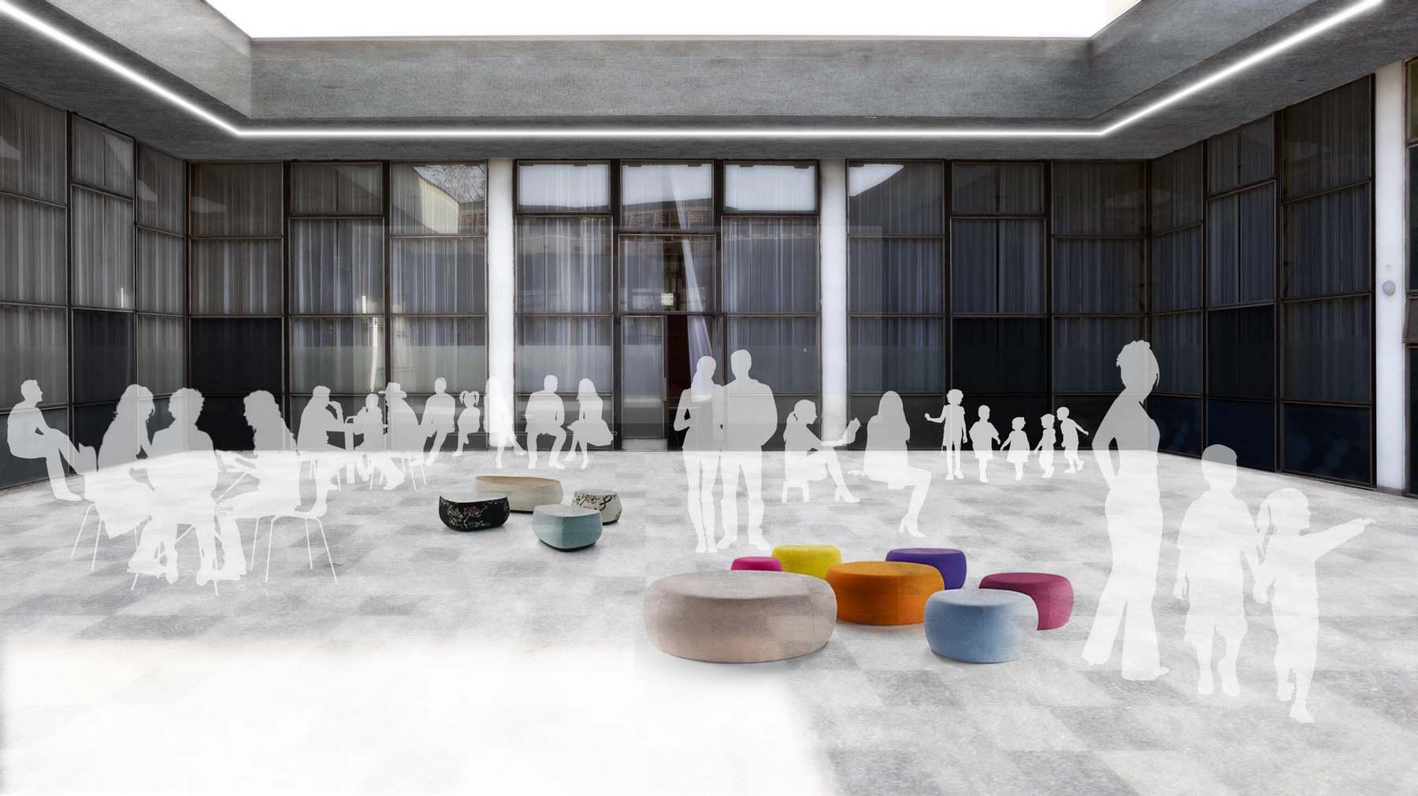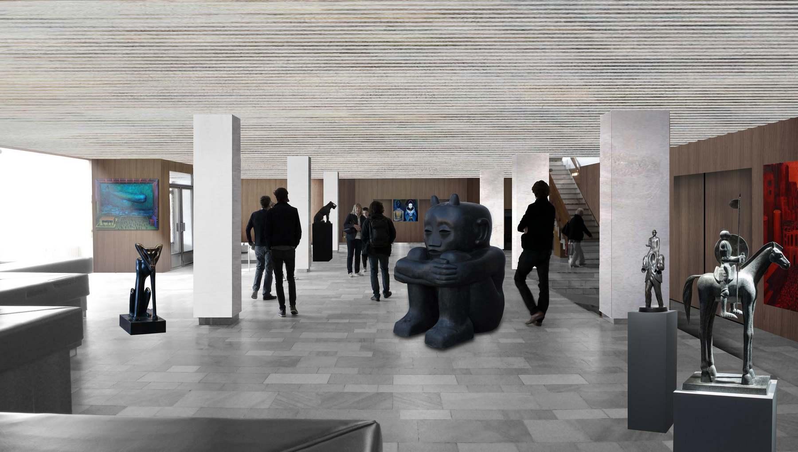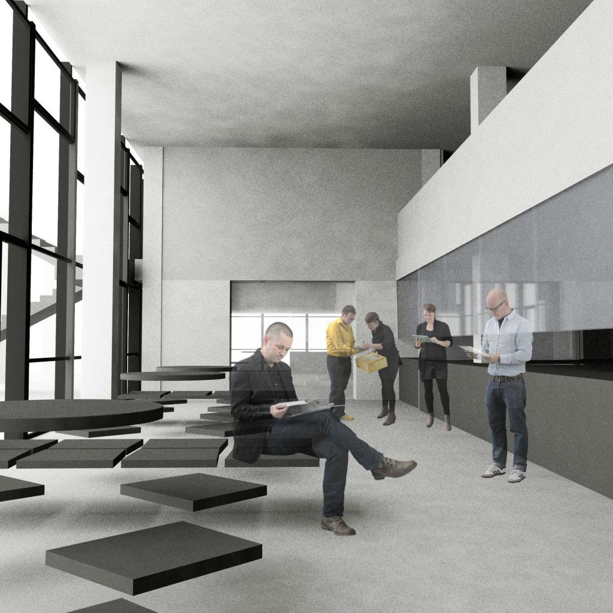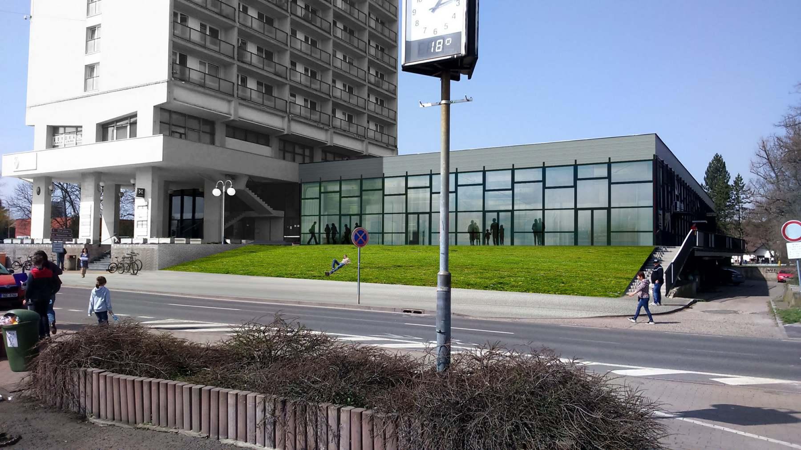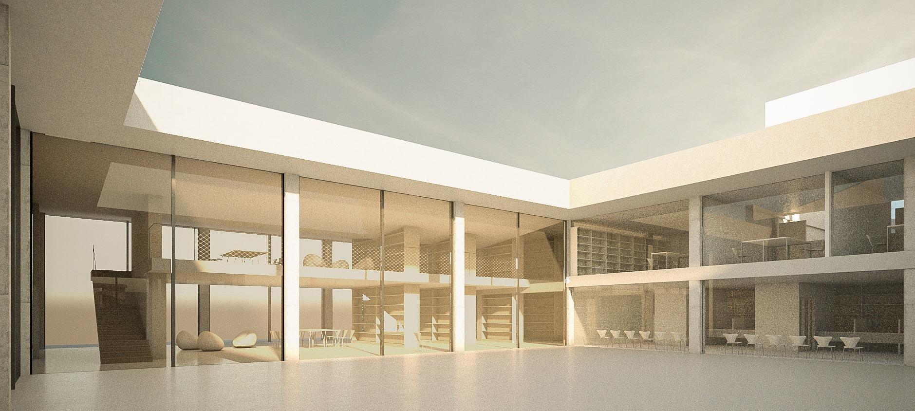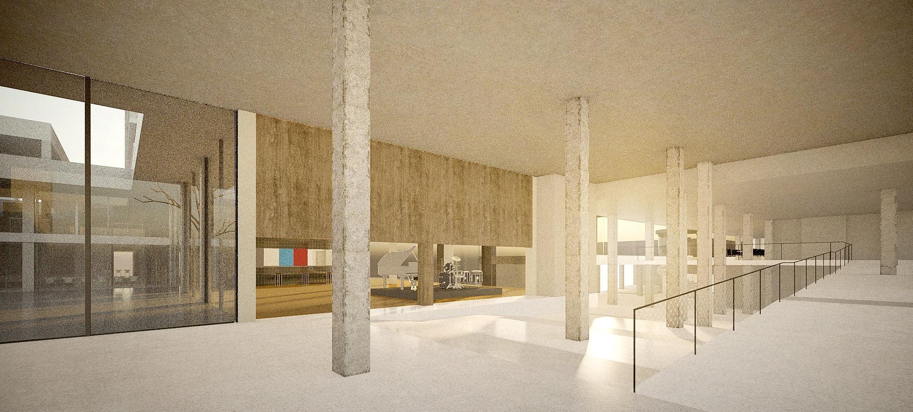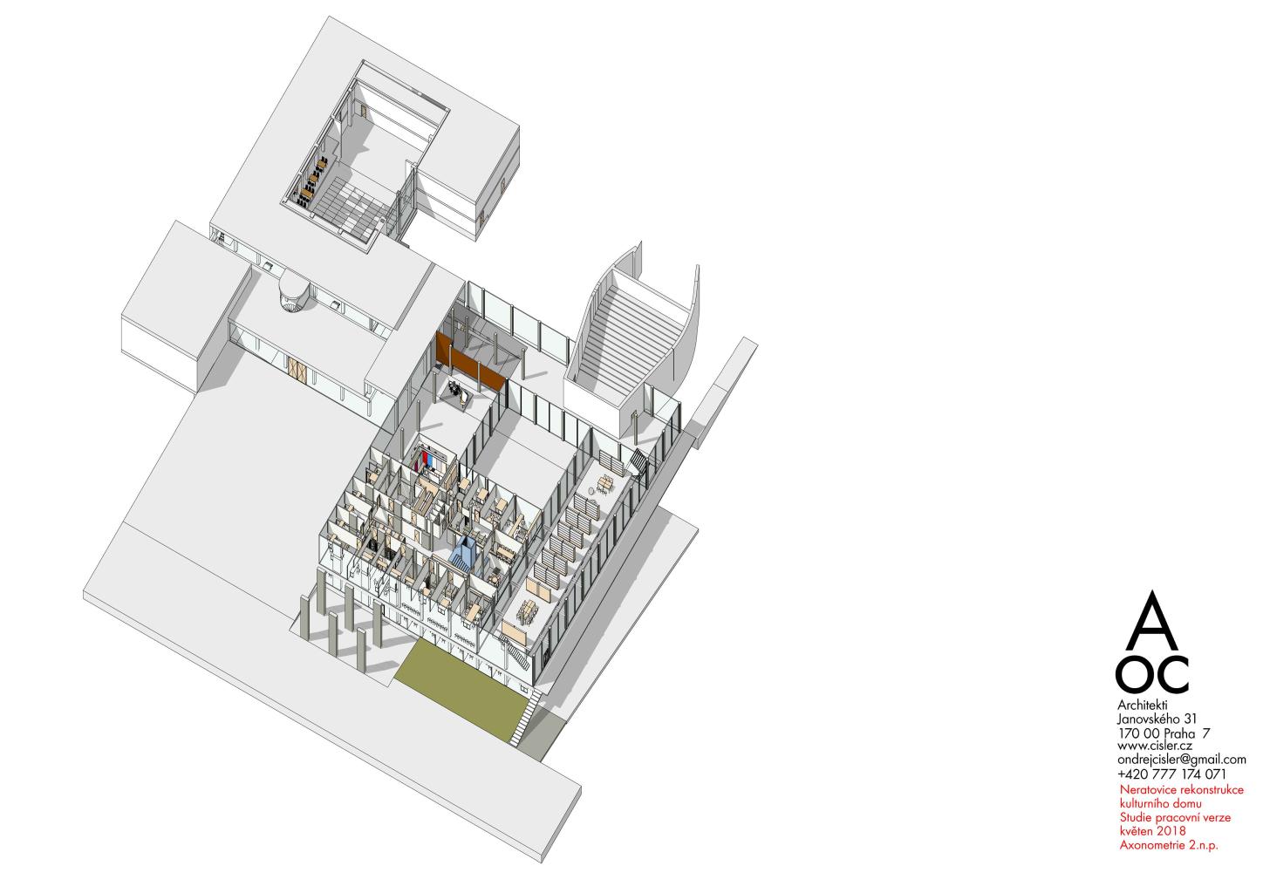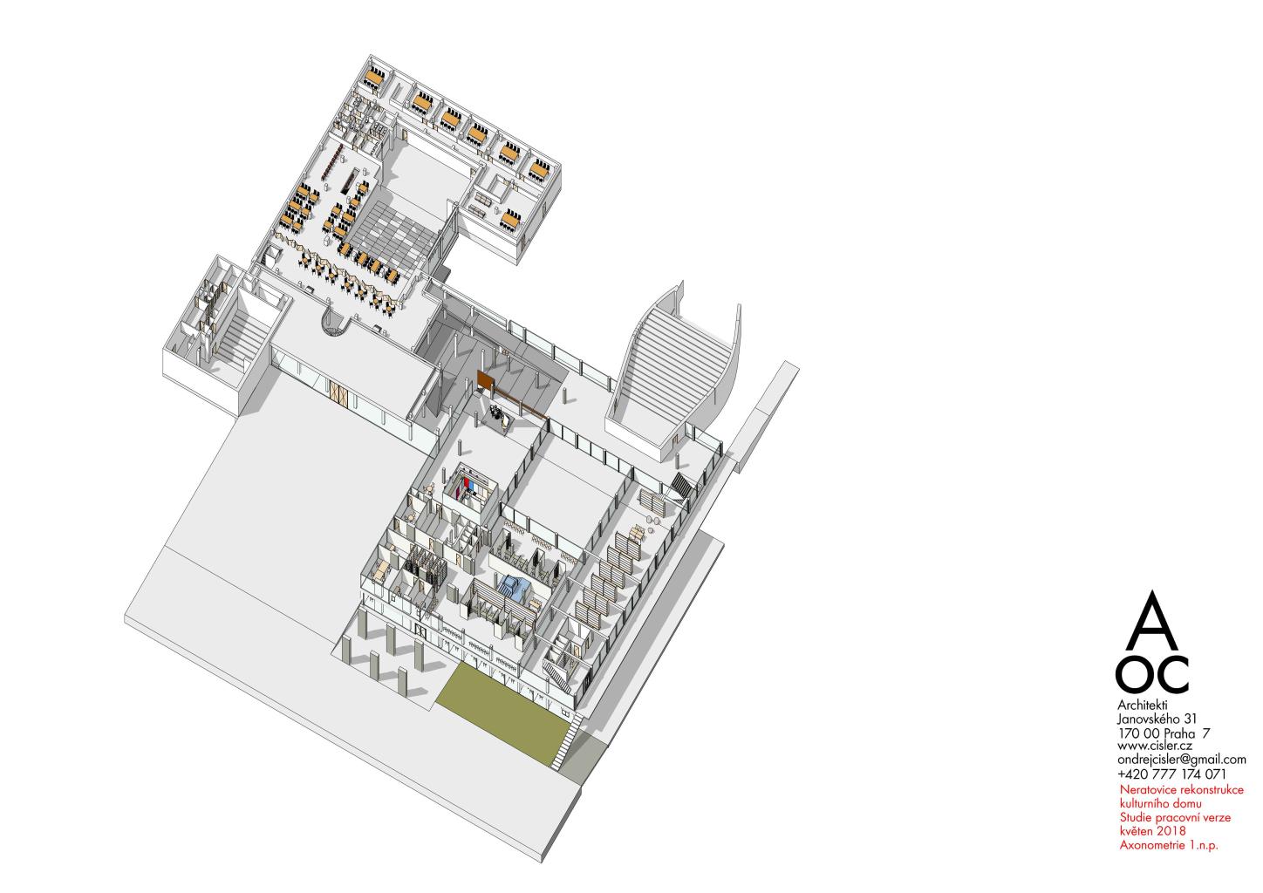- Author ov-architekti
- Prague
The Commission considers the broader relationships presented to explain why the entrance to the office is located from the plaza, "around the corner" from the other entrances to the cultural spaces and the high-rise building. The Commission appreciates the hierarchy and coverage of the entrances (although it is unsure whether it is right to "elevate the office" in this day and age), the well-chosen barrier-free design, and the high quality of the café that connects everything while naturally controlling the likely synergy between the exhibition wing and the other operations. Some of the fibre cement board facades seem too elemental in their white finish. On the whole the design is very legible. The likely synergy between the exhibition wing and the other spaces is great, as is the accessibility of the design. The restaurant seems too cut off from the cultural venues. The possibility of a partial replacement of the restaurant space with the library is offered. The Commission is not sure about the centralization of the social facilities in 1PP and the organization of the spaces around the Community Hall. During the presentations on May 9, 2018, the jazz club was located upstairs, in the final proposal it is located on the ground floor. The Commission found no reason for this change. Perhaps the ground floor should be more for storage or clubhouses, which might be good to enter directly from the street. The project offers separate operations, logical and economical solutions, and adheres to the brief. The Commission appreciates the economic and rational approach.
