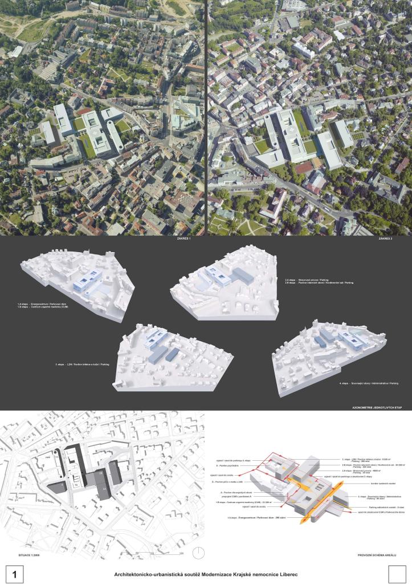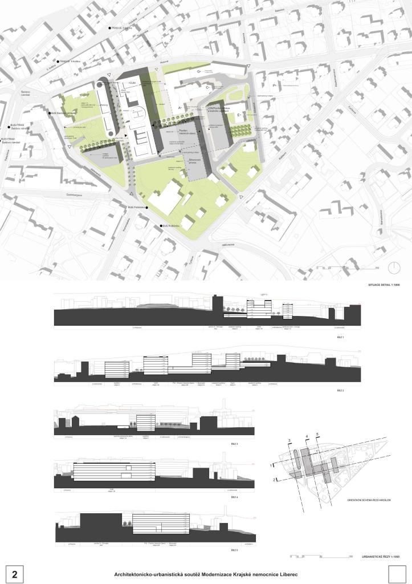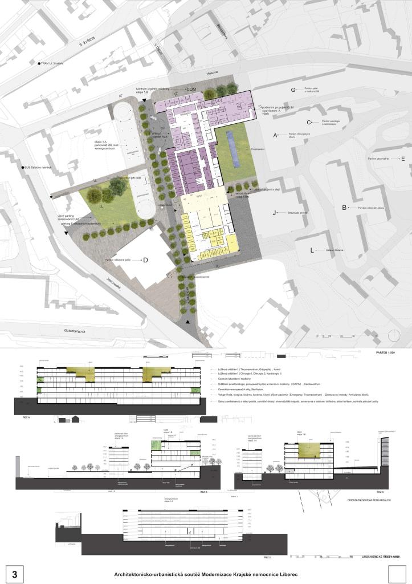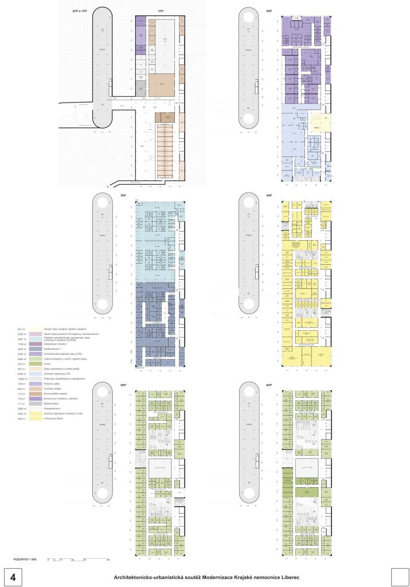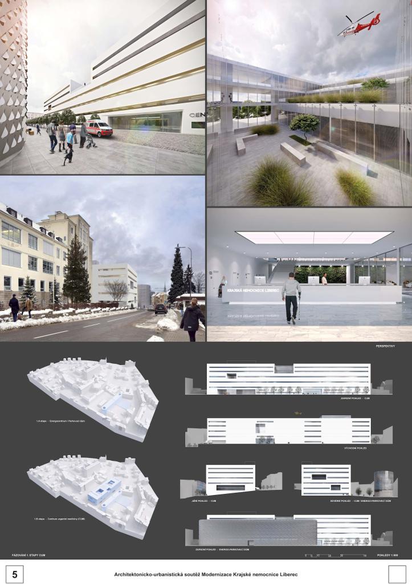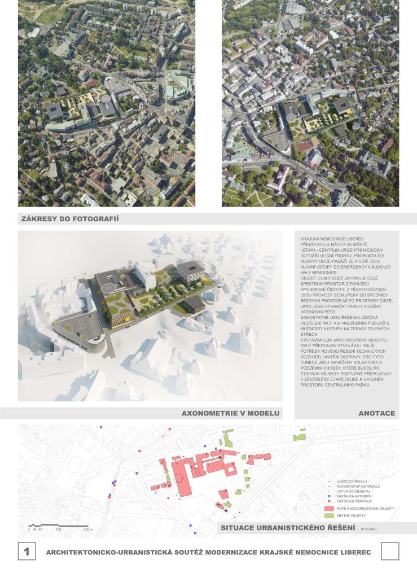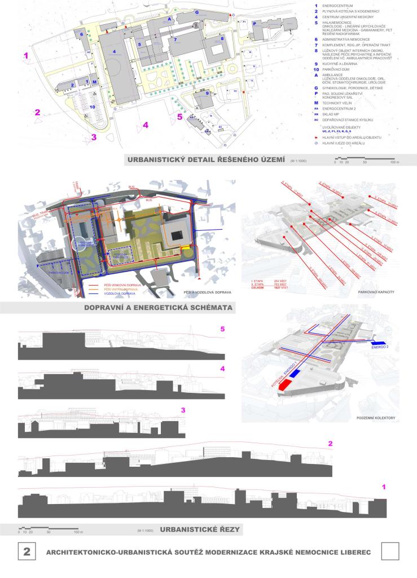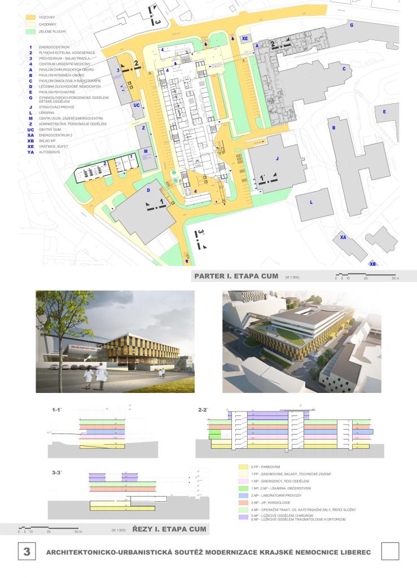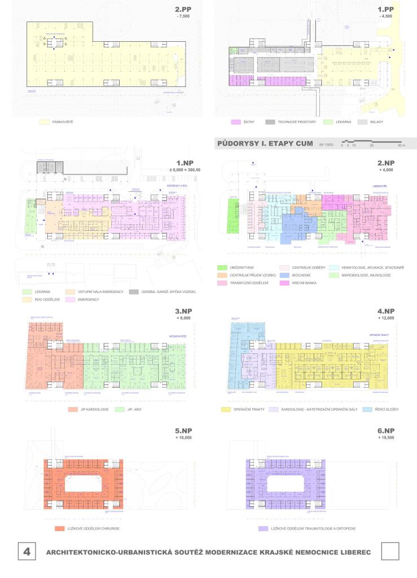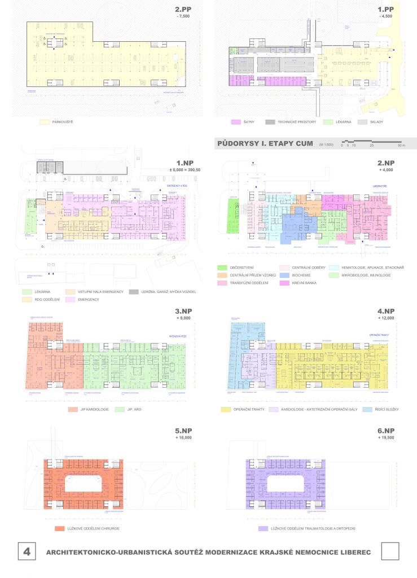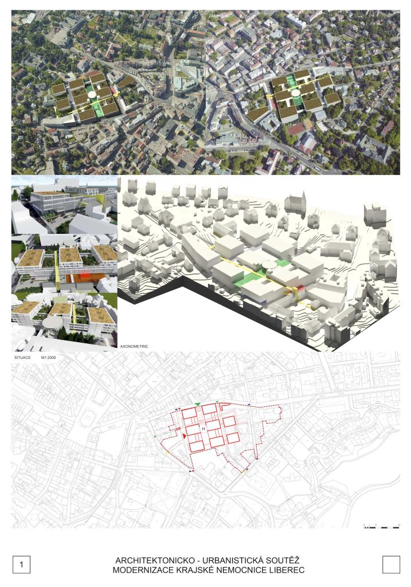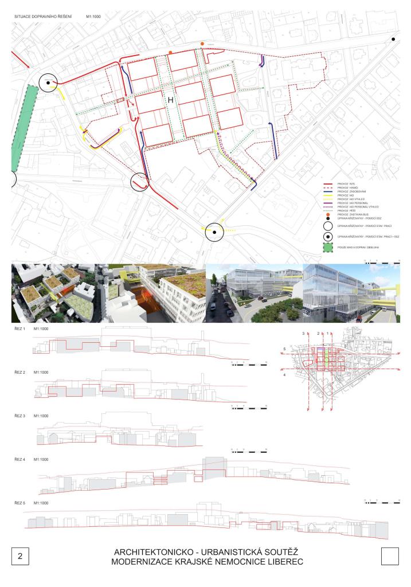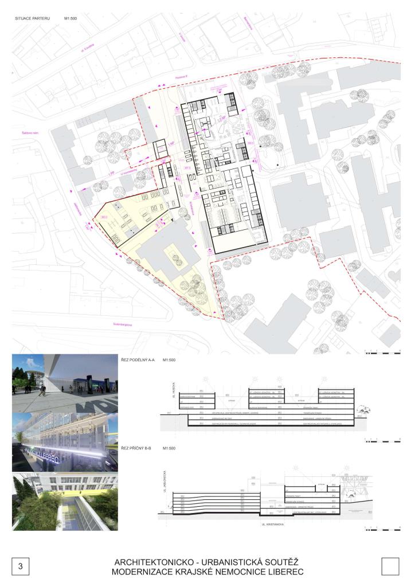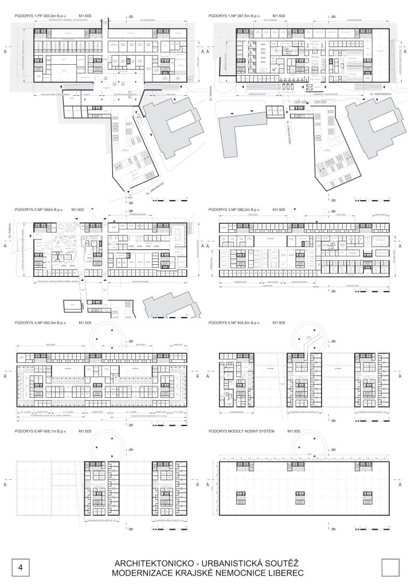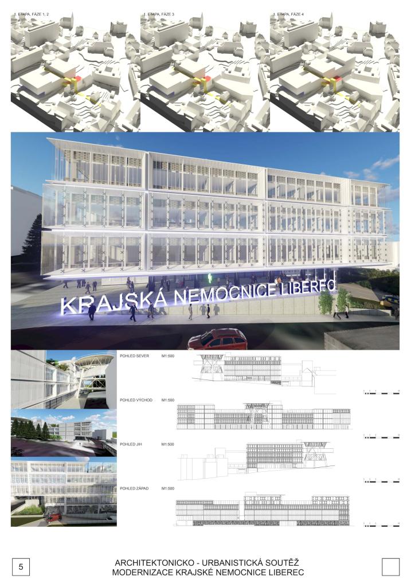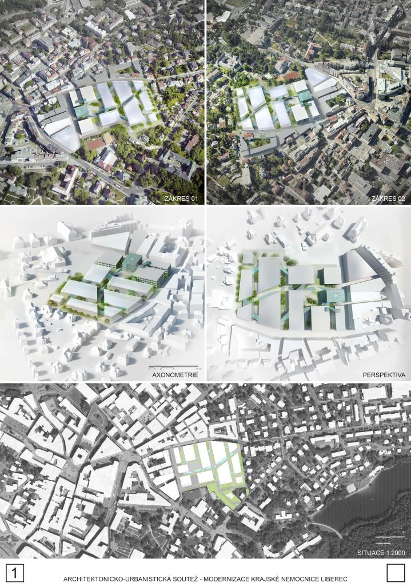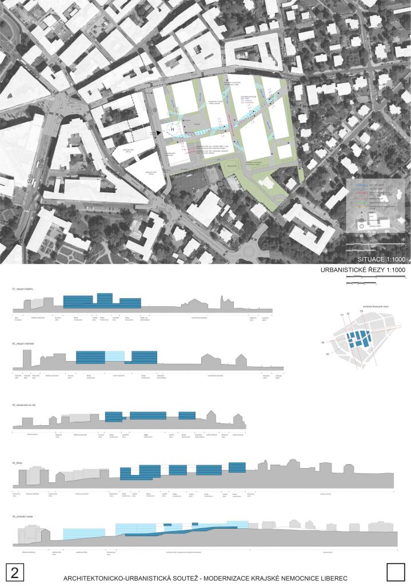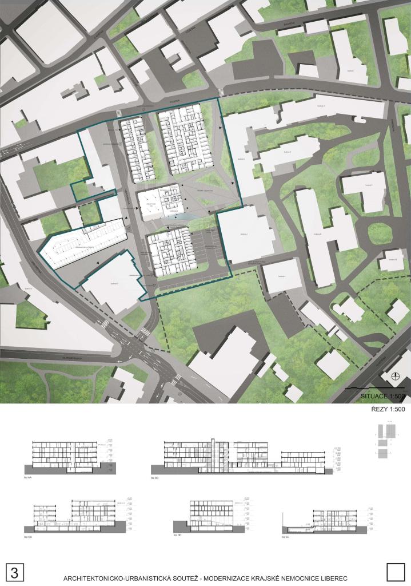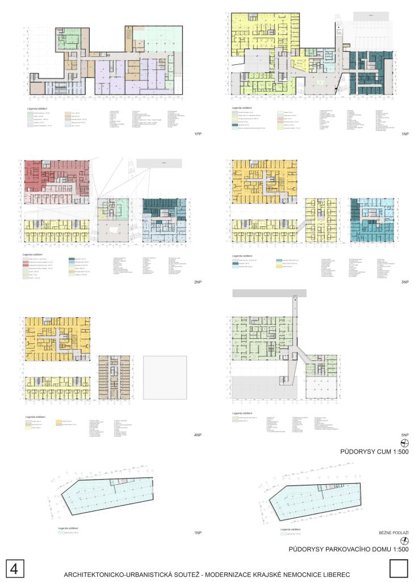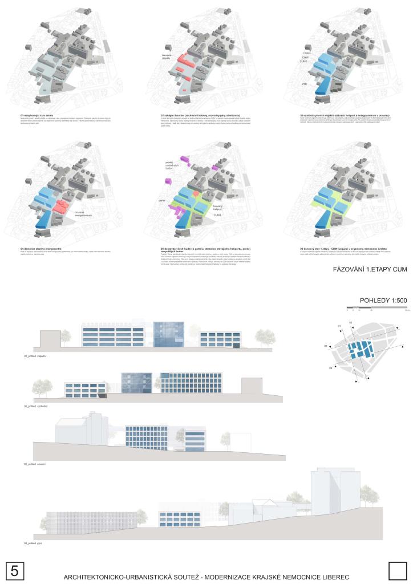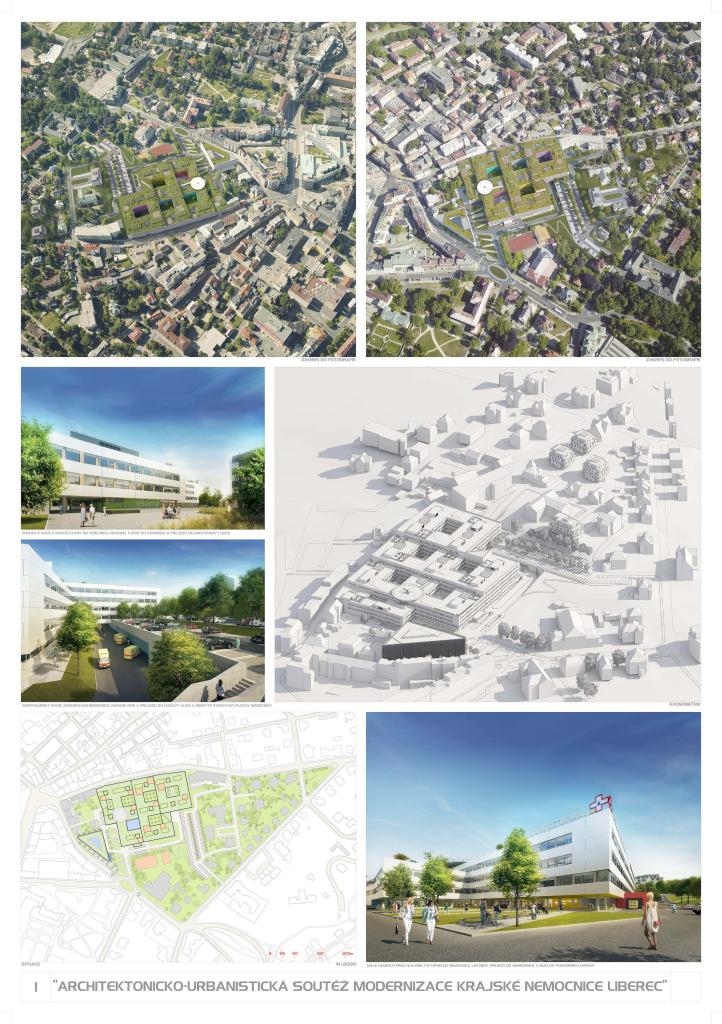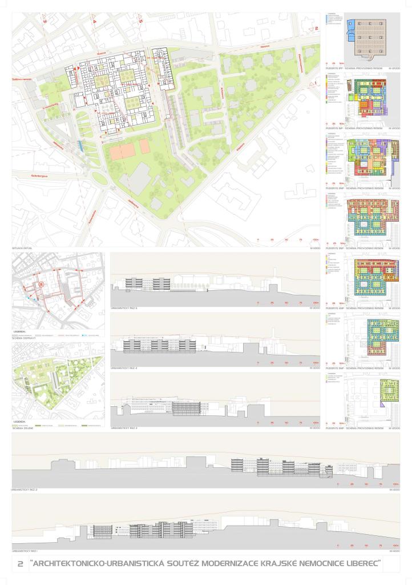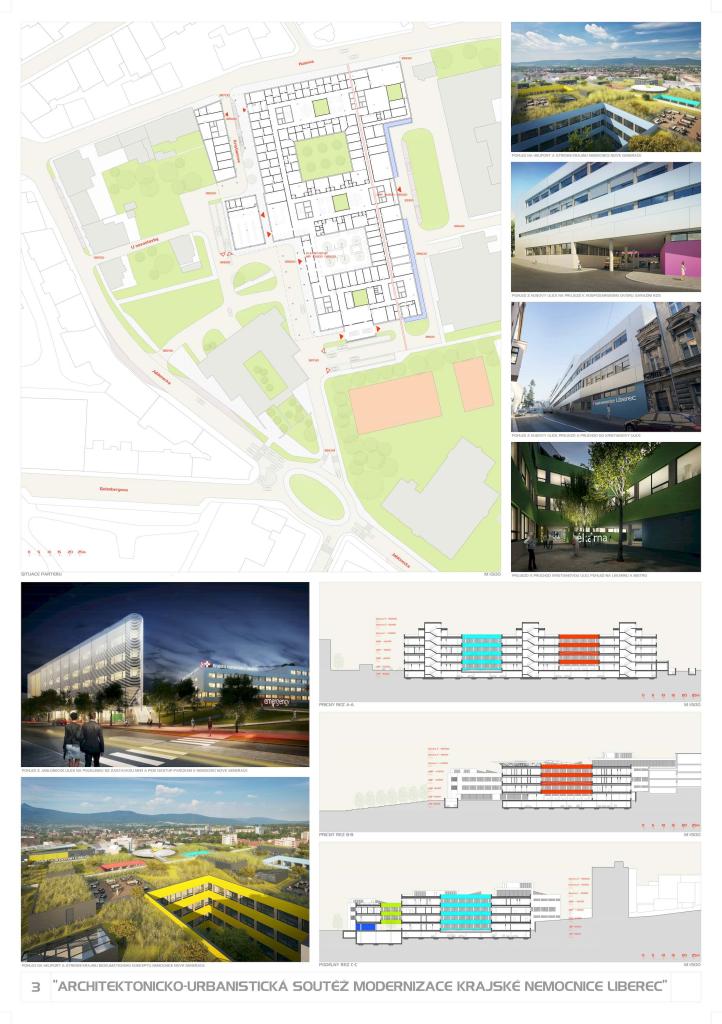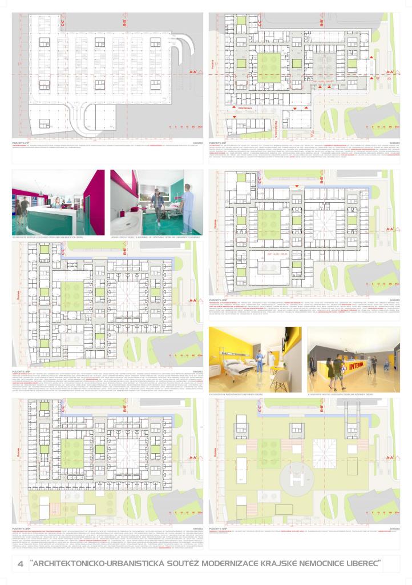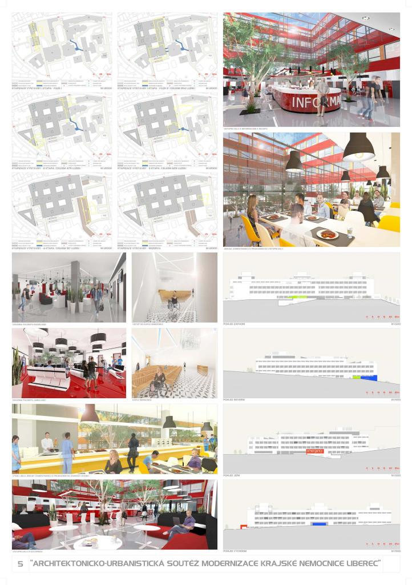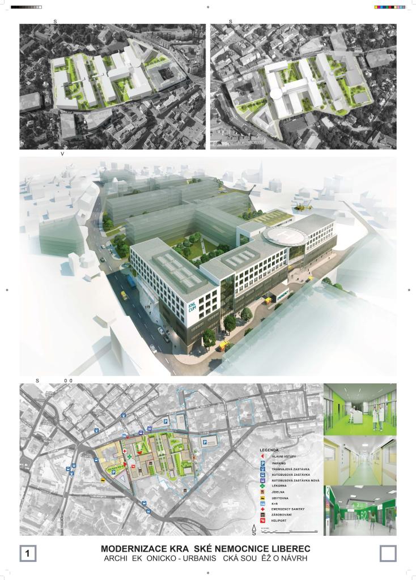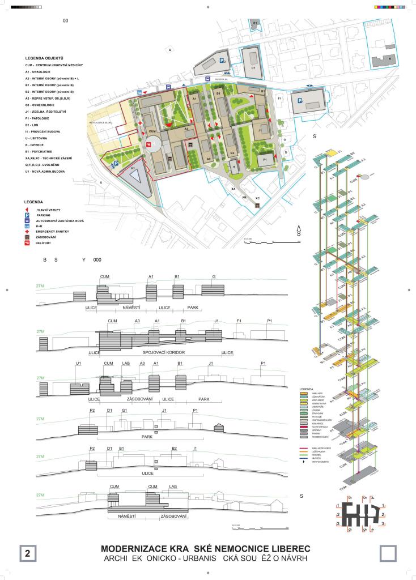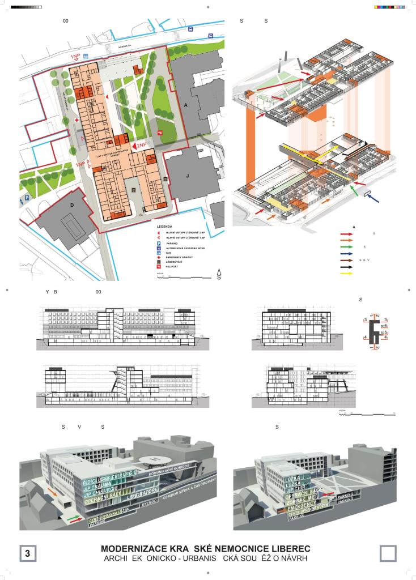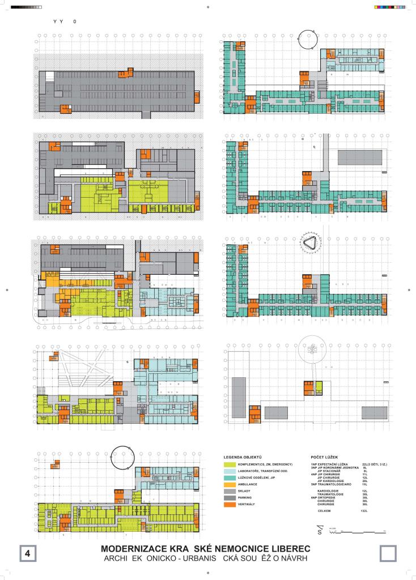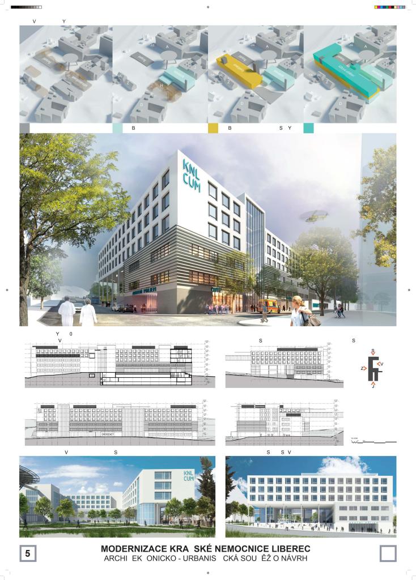- Author SIAL architekti a inženýři
- Team Jiří Buček, Iva Matějovská, Filip Horatschke, Jan Duda, Libor Šenekel, Jiří Chmelík, Ondřej Košina, Josef Franc, Vít Šrámek
- Liberec
The vision for the development of the existing hospital site envisages the concentration of the area development on the locality defined by Kristiánova, Husova, Arbesova and Klášterní streets. The functional area has sufficient potential to cover the requirements of a gradual transformation into a modern flexible hospital. The urban concept of the site was based on the typical Liberec characteristic of the development, which consists of individual buildings surrounded by greenery - this decision is also supported by the distinctive morphology of the terrain of the hospital site with the north-south orientation of the buildings along the contour. Of course, the interconnectedness of the buildings providing internal transport is a natural part of the concept. We foresee a gradual rehabilitation of the site, in which, in addition to the construction of new pavilions, we also envisage the reconstruction of suitable existing pavilions. The chosen layout of the campus and the Centre for Emergency Medicine combines economy and flexibility of functional units. The advantage of the module is also the convenience for underground parking in future phases.
The proposal is evaluated positively from technical, functional and operational aspects. Architecturally, its dominance is obvious, but the jury does not evaluate it problematically, but rather as a carrier of the symbolism of the hospital's significance. The jury made a few comments on the traffic solution and the overall investment costs. At the same time, however, the design is sufficiently flexible and easily adaptable, which also demonstrates the quality of the submitted concept. The proposal makes efficient and logical use and arrangement of external and internal spaces. The jury also found that, in its subsequent refinement, it will be possible to find spatial and material savings leading to a solution that meets the financial possibilities of the investor without compromising the architectural concept of the design. Also in terms of operating and life-cycle costs, the proposal is evaluated very positively. The jury found this proposal to be the best in the competition and recommended it for further development and implementation.
