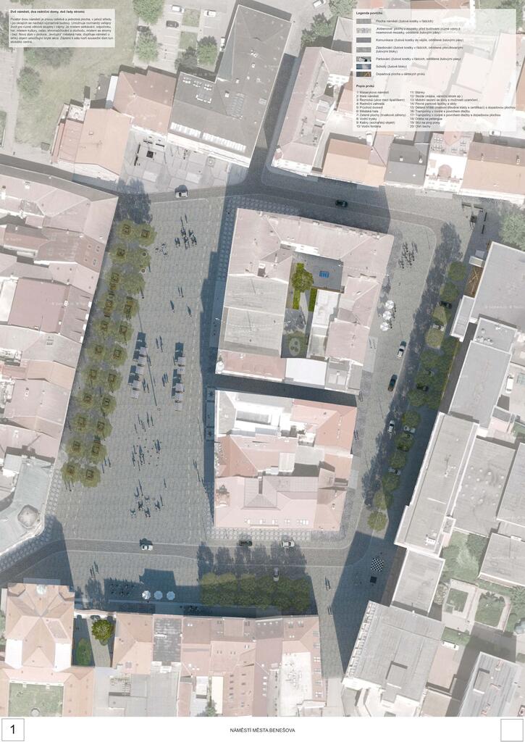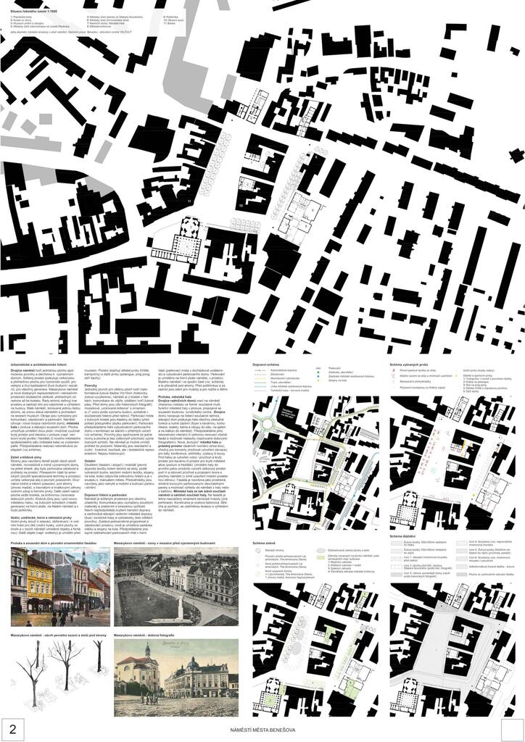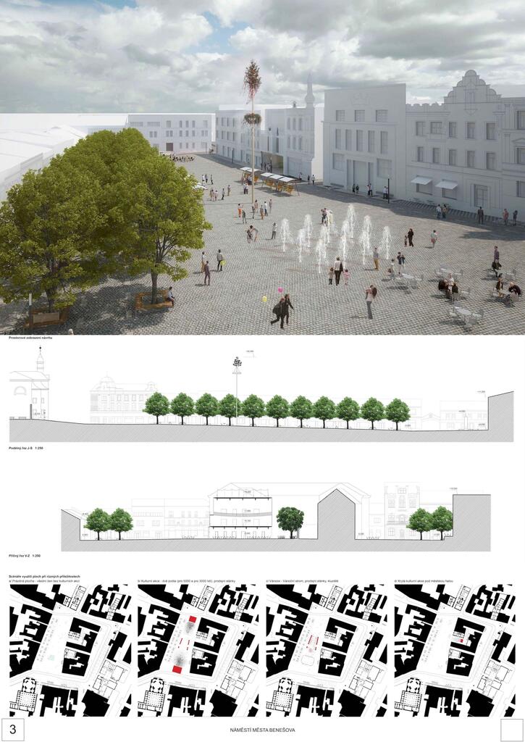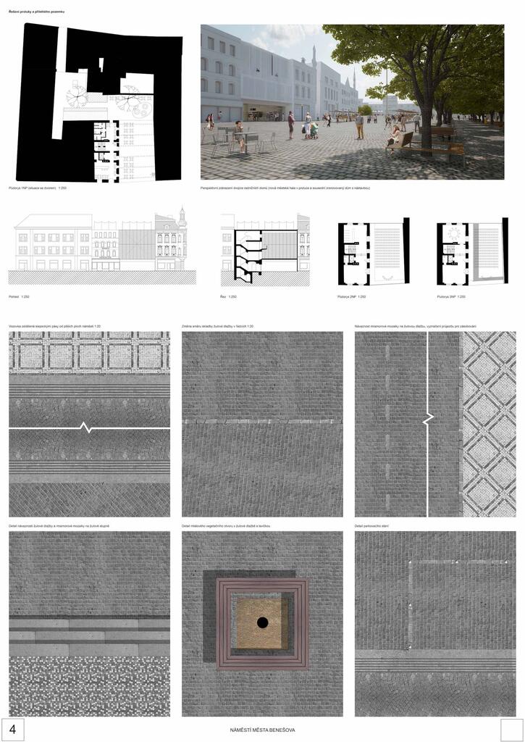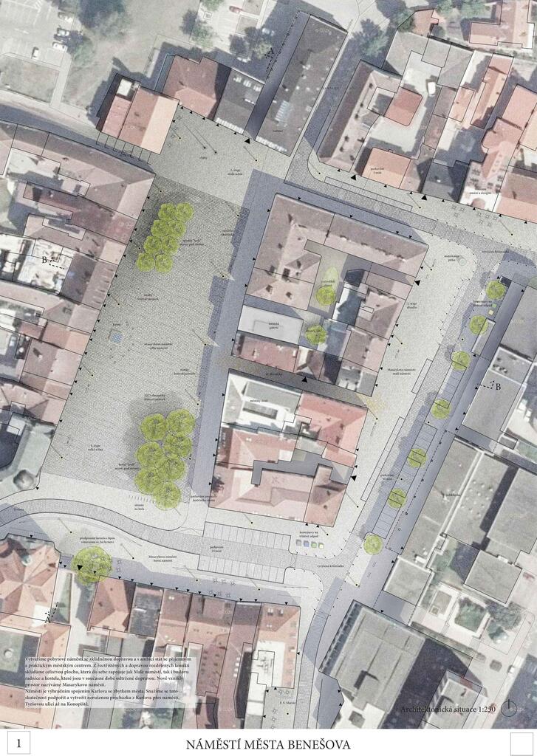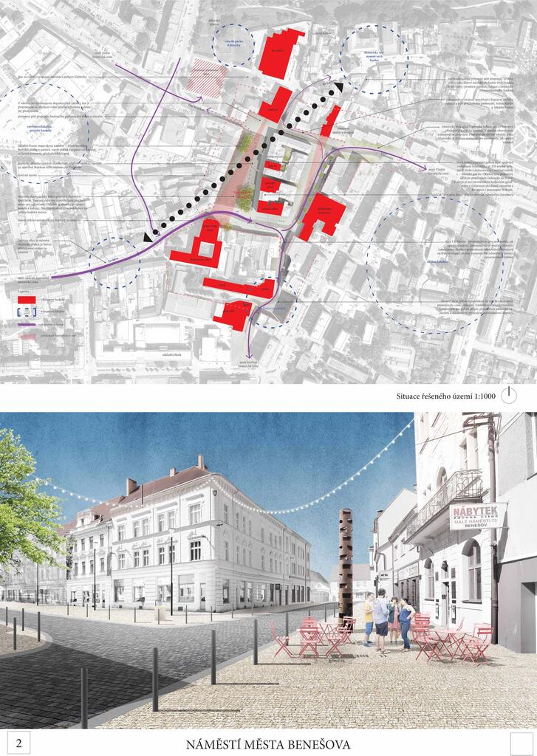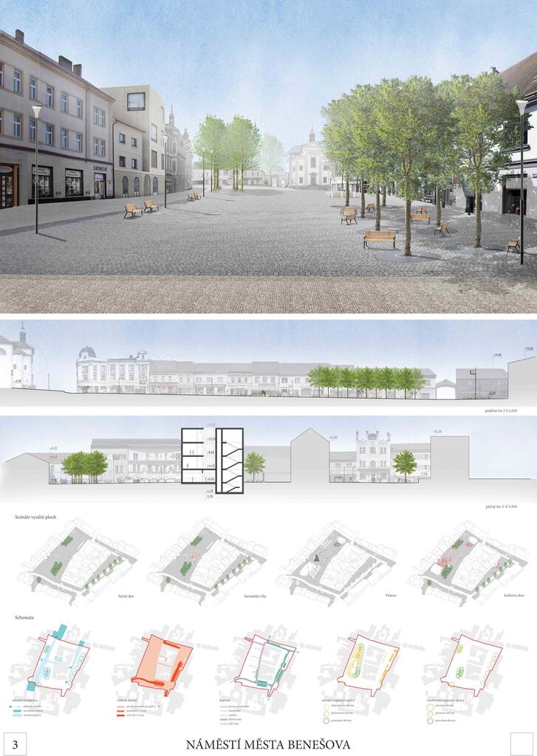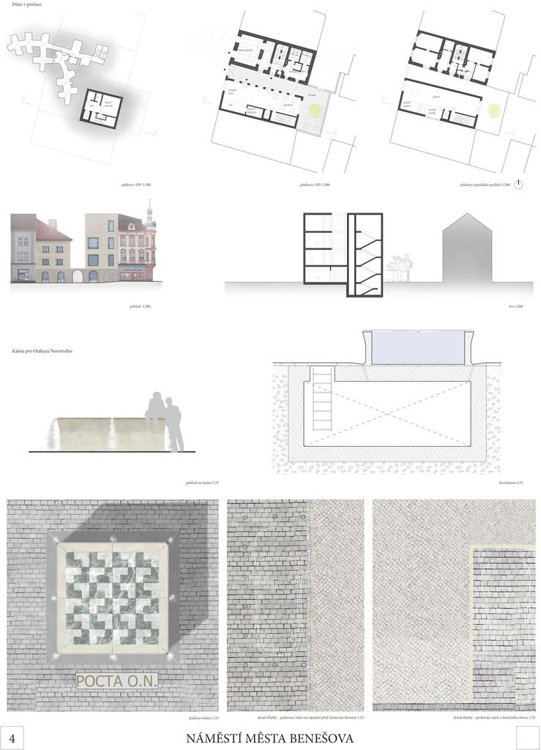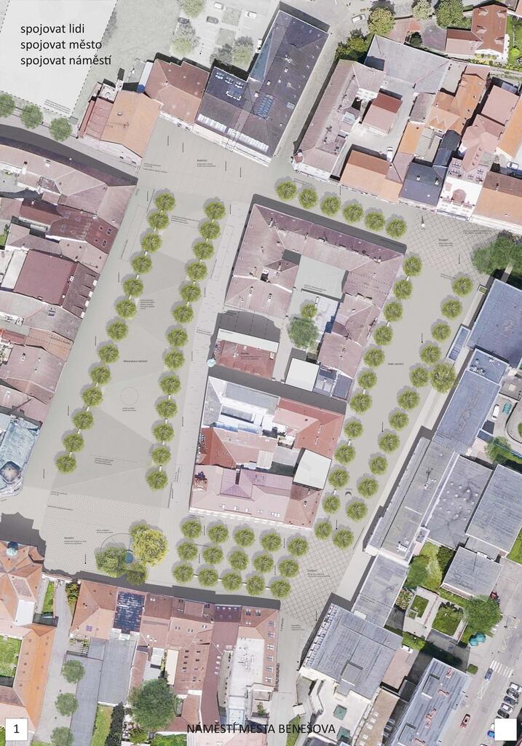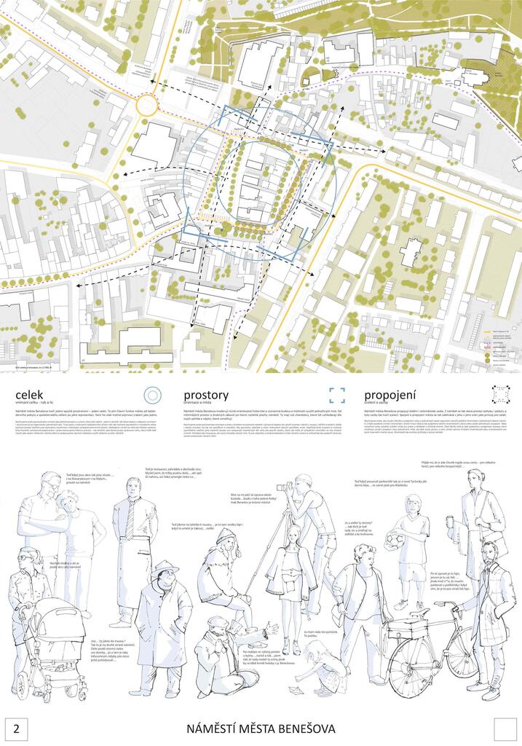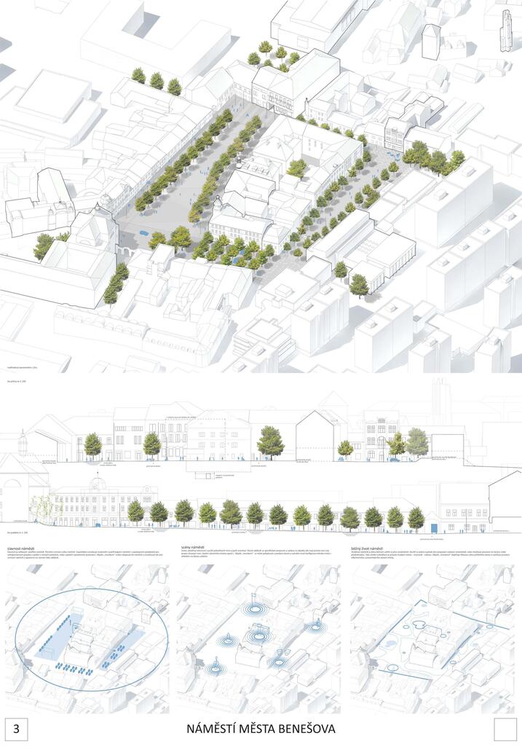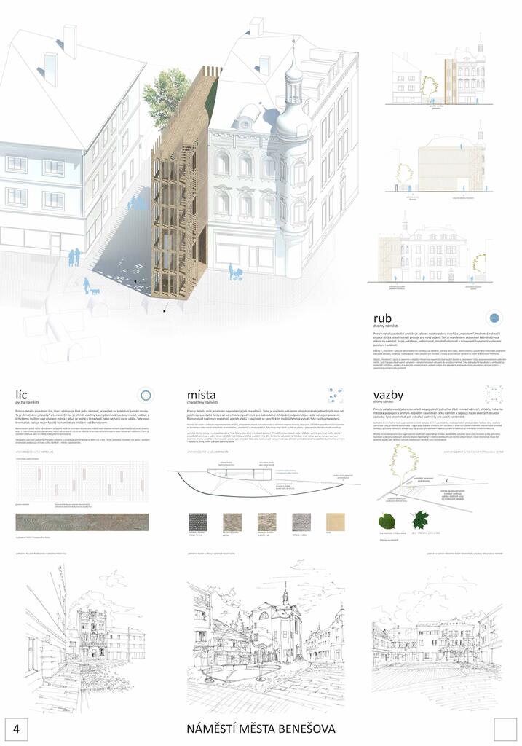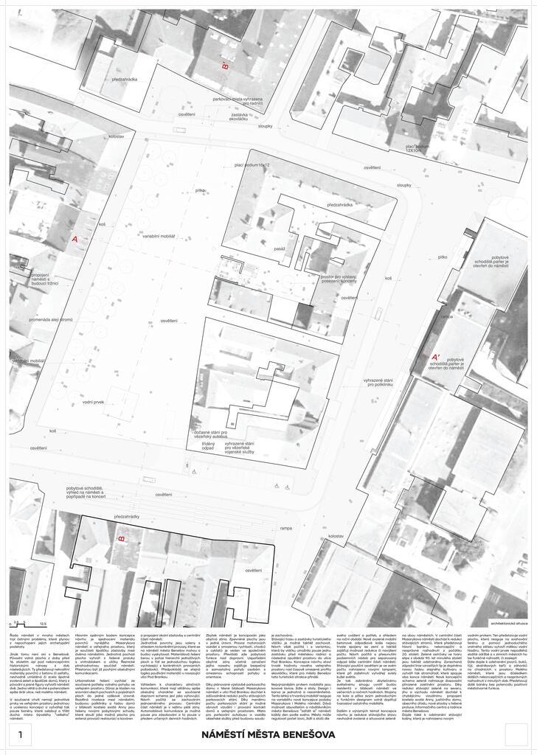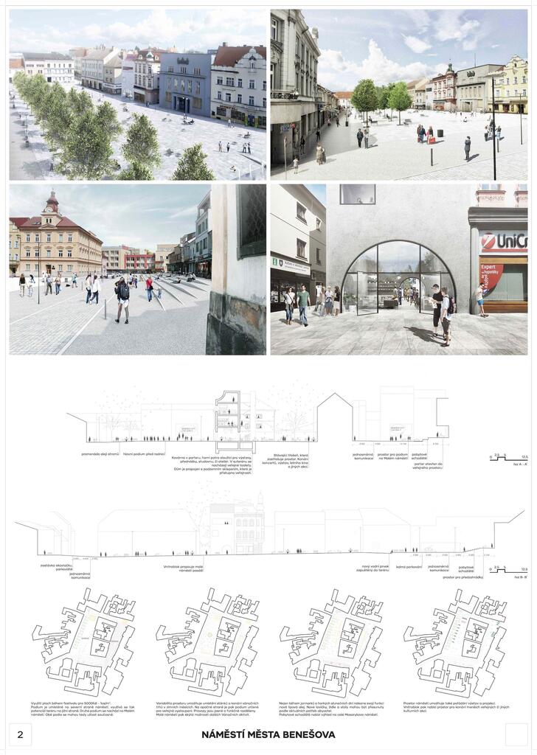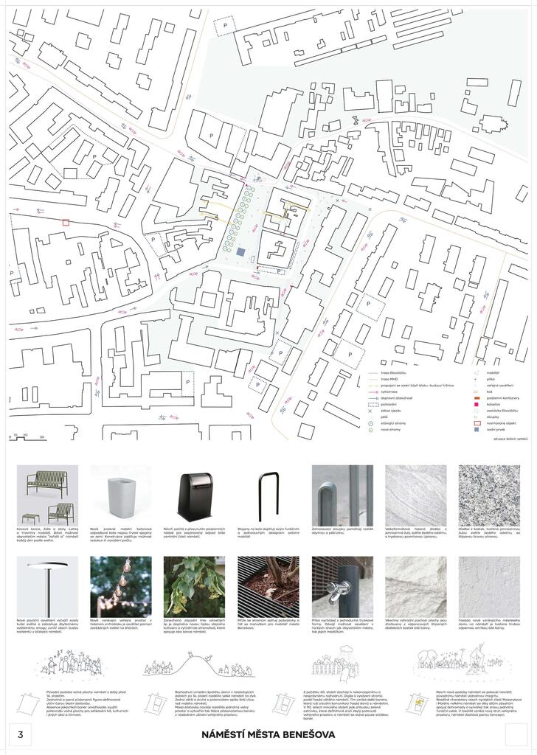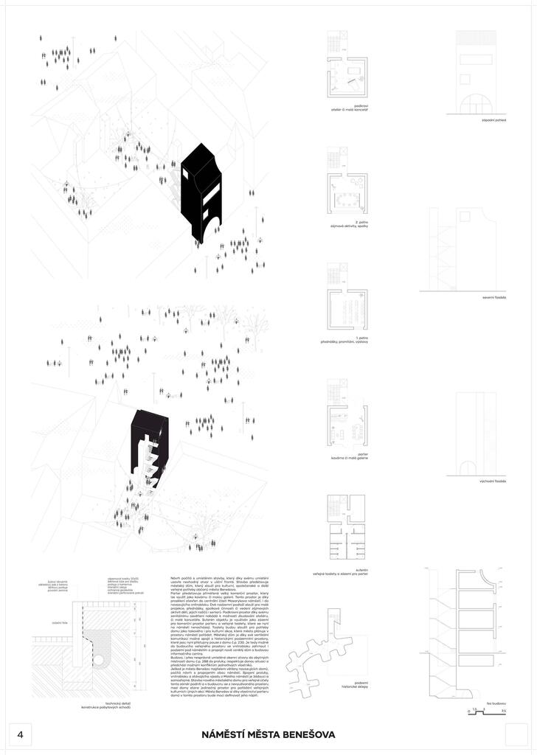- Author Skupina
- Team Marcela Steinbachová, Vít Holý
- Prague
Two squares, two townhouses, two rows of trees. The space of the two squares is once again a whole and unified area, with important buildings in the centre and on the edges. It allows for a diverse public life for different age groups and interests. It is a place of meeting, rest, play, culture, celebration, gathering and commerce, a place with and without trees. A new house in the gap, the 'levitating' Town Hall, adds a light volume to the square to allow for indoor events. The backdrop to the hall is the adjacent Tourist Centre House.
The design creates natural focal points for social life in the square (a water feature, a backdrop for cultural and social events, an urban market and a space for relaxation under the tree line). At the same time, it creates places for similar activities in the second plan (the courtyard of the spit). The design successfully integrates two previously spatially separated units of Masaryk Square and Malé Square. It works well with the placement of trees (a double row on the west side of the square using existing lime trees, a double row on the south side of Masaryk Square, a tree line in front of the polyclinic on Malé Square). The trees on three sides frame the whole of both squares and unify it in a natural way. The design also works logically with individual car traffic, which it places naturally on the perimeter of the whole of both squares by the polyclinic, on the south and north sides. Parking is logically located and capacity matched. The panel recommends allowing one-way, capacity-limited through traffic to Vlašimská Street as the beginning of a major urban radial. The design successfully uses existing high quality elements: the paving in front of the Town Hall and develops this motif intelligently in the form of mosaic 'carpets' in front of the individual buildings.
