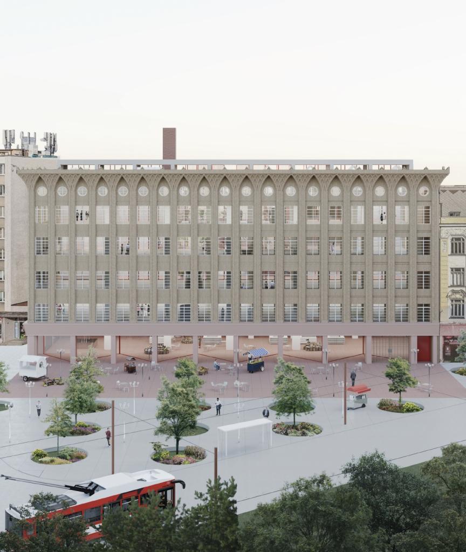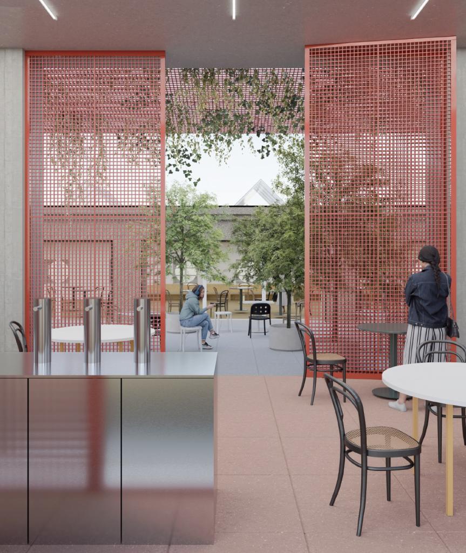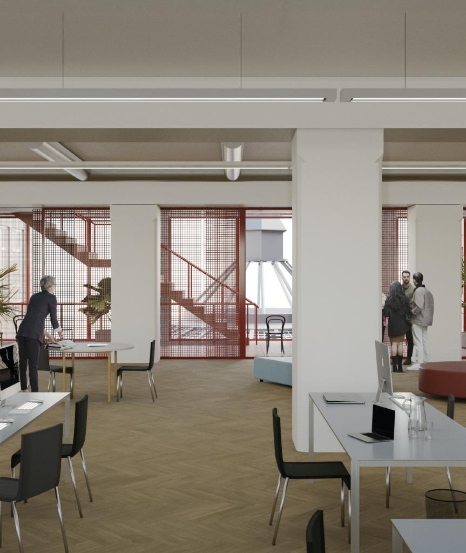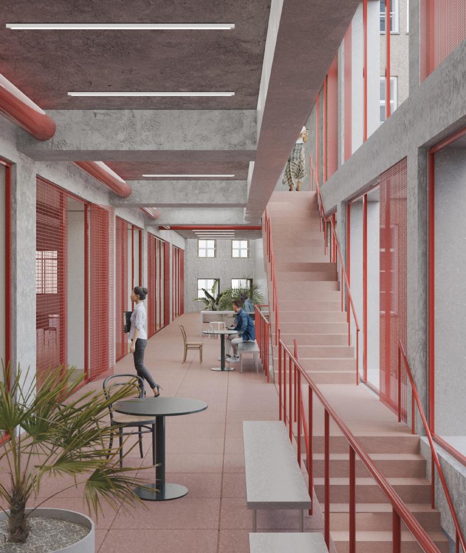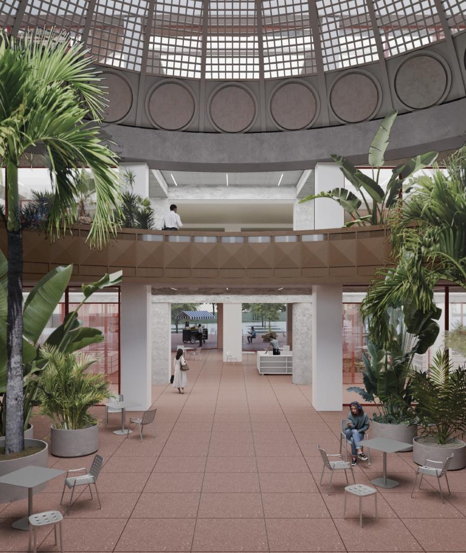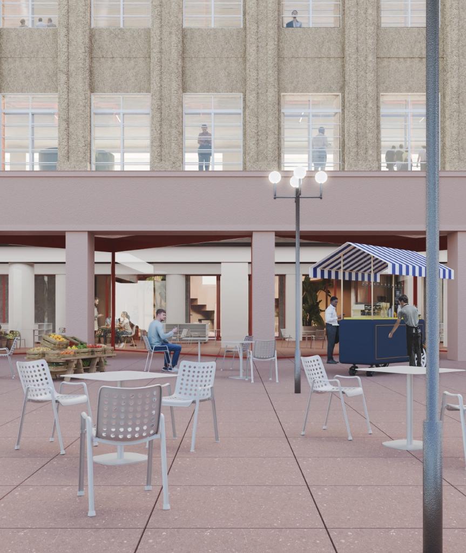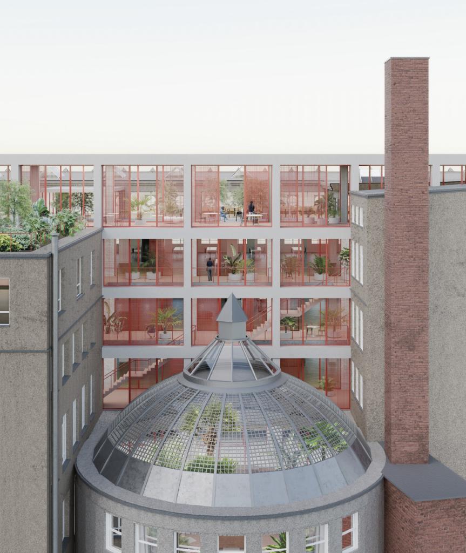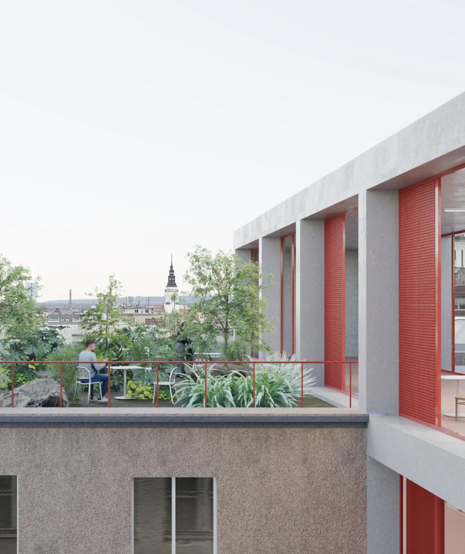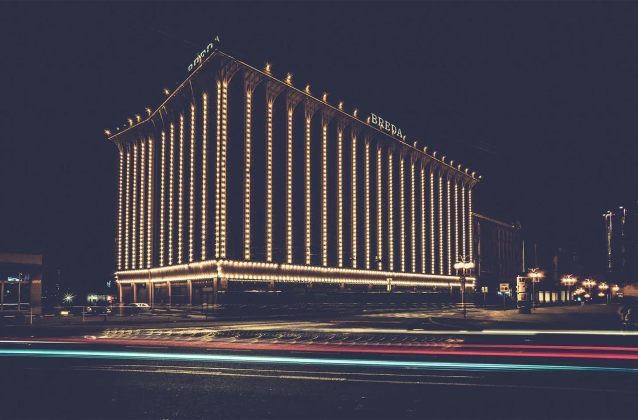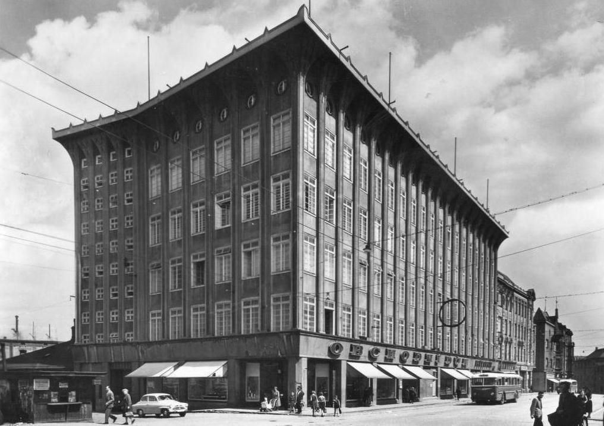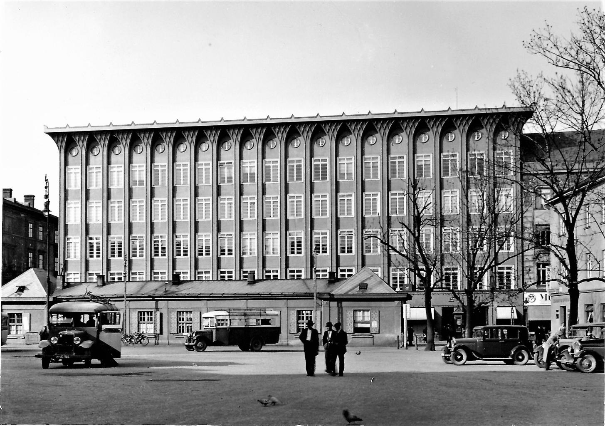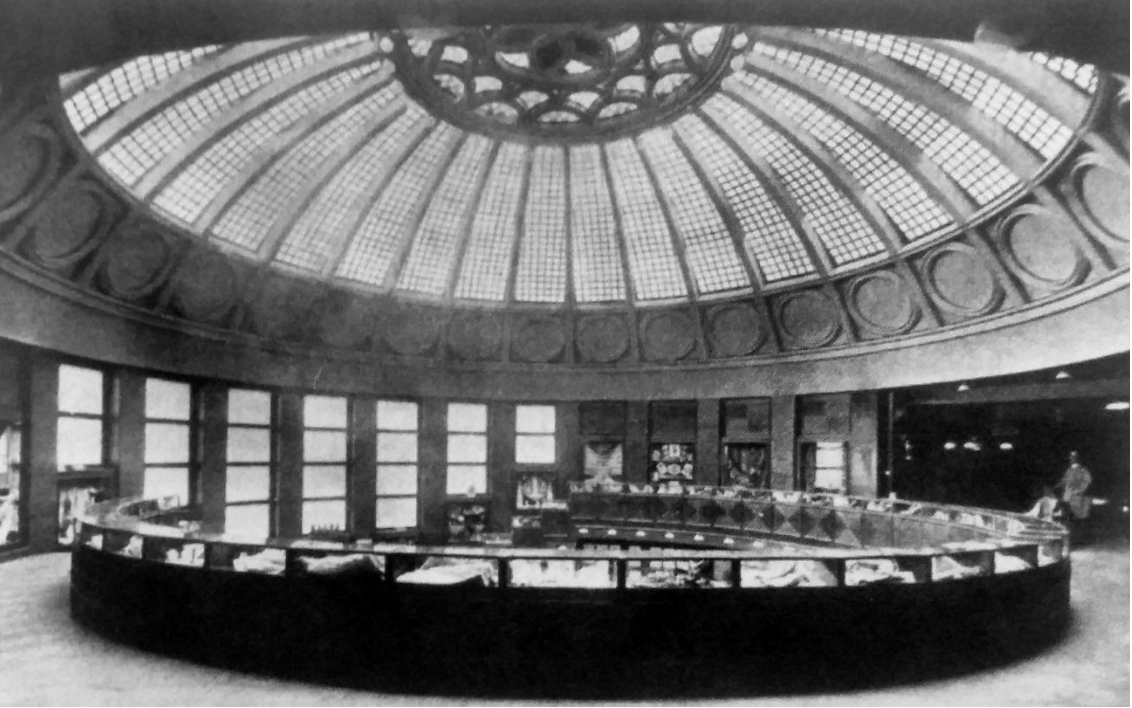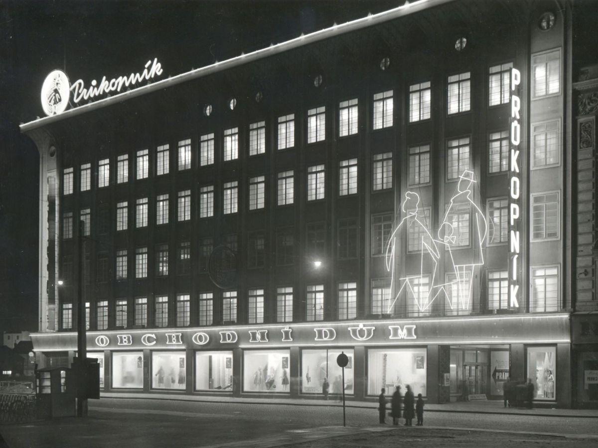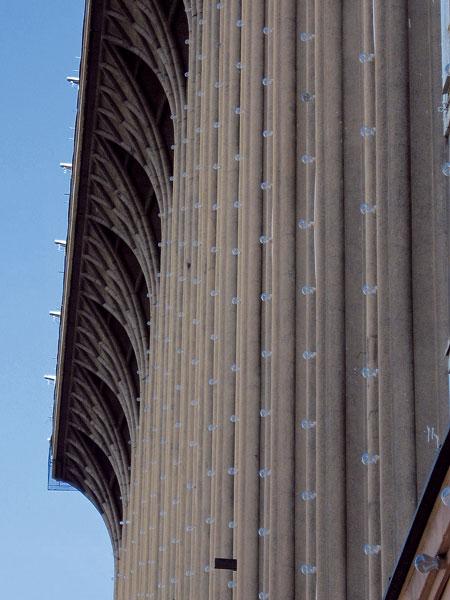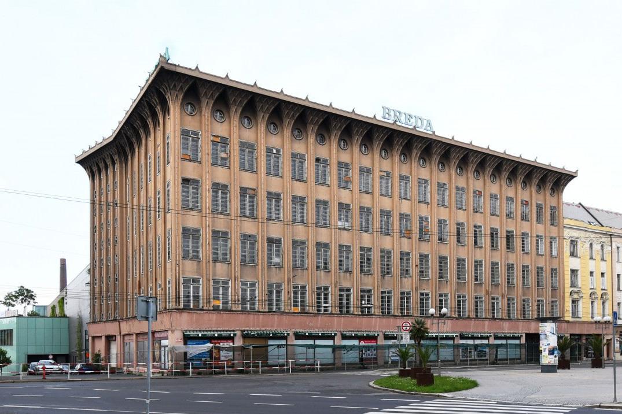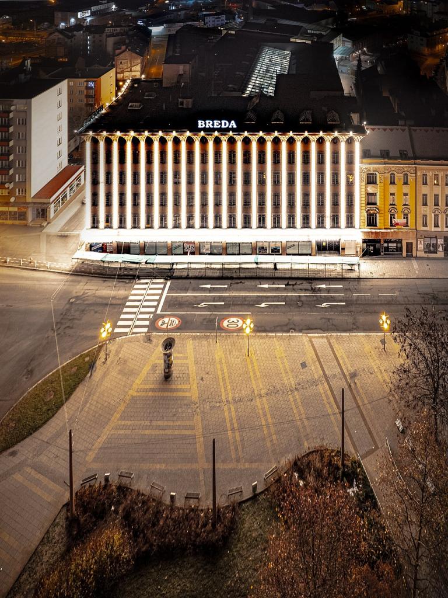Winning Design - 1st Place
atelier gram + OFFICE Kersten Geers David Van Severen + Spolka
Contracting Authority
The Statutory City of Opava
Competition Type
Competition dialogue
Results
14.6.2024
Prize Money
5 x 400 000 CZK
Mandatory use of electronic tool
The main task of the competition dialogue is to introduce the most important building of the architectural heretic Leopold Bauer through a multidisciplinary discussion and to bring it back into both the social, cultural, and urban life of Opava and the Czech Republic. We are therefore addressing architects to join with other creative disciplines to conceive the assignment not only as a proposal for the reconstruction of the house but also to address the concept of future operation, phasing of reconstruction, and transformation of Breda.
Competition dialogue for the revitalization of the Breda Department Store in Opava aims to find an answer to the question of how to deal with the operation and architectural design of a historic, heritage-listed building in the 21st century and, at the same time to give the building a new content that will benefit not only the social and cultural life of the city‘s inhabitants.
It´s the city's intention, the former Breda Department Store building, to fill it with new life, to place it in the present, and to ensure its long-term and quality operation in the future. The aim of the revitalization of Breda is not to create a new mono-functional complex on an area of approximately 10,000 m2 but rather to provide space for different forms of use that will complement, influence, and develop each other.
The international jury agreed that the quality of the submitted professional approaches to revitalizing the Breda Department Store was of the highest standard. After an intensive discussion and evaluation, they selected the five teams that best fulfilled the competition criteria concerning the brief and interdisciplinary approach to revitalizing the Breda Department Store.
- atelier gram + OFFICE Kersten Geers David Van Severen (CZ + BE)
- David Kohn Architects (UK)
- PEER COLLECTIVE + Traumnovelle + Kateřina Šedá (CZ + BE)
- PLURAL + Peter Szalay + Branislav Čavoj (SK)
- Sadovsky & Architects + GutGut (SK)
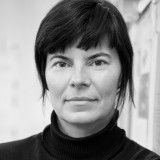
Gabu Heindl
Jury ChairGabu Heindl is Professor and head of the department Architecture Cities Economies | Building Economy and Project Development at the University of Kassel. Gabu is author of the book Stadtkonflikte. Radical Democracy in Architecture and Urban Planning (Mandelbaum 2020) and Gerechte Stadt Muss Sein (AK Vienna 2022). She works as an independent architect and urban planner with her Vienna-based practice GABU Heindl Architektur on public space, the refurbishing of public buildings, collective housing projects and urban justice.
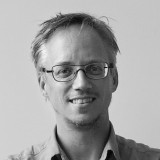
Jan de Vylder
Flemish architect based in Ghent and Brussels. He has completed numerous works in Belgium and abroad and exhibited in many galleries. He is a professor at ETH Zurich and combines practice and teaching under the motto Re-Practice and Prac-Teach. He was awarded the Silver Lion at the Architecture Biennale for his design of the pavilion
of the Caritas Psychiatric Clinic in Melle (2017), that was revitalised according to an experimental idea developed in collaboration with different user groups. The result is a surrealist fusion of old and new.
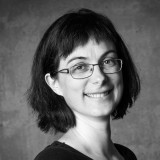
Jana Zdráhalová
She studied architecture at the Faculty of Architecture of the Czech Technical University in Prague, where she now teaches urban planning. Her interests include the relationship between environmental characteristics and the way people move and use space. In her scientific work, she focuses, among other things, on the care of urban value.
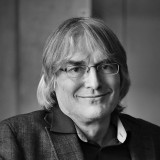
Jindřich Vybíral
Art historian and rector of the University of Applied Arts in Prague born in Opava. In his scientific work, he focuses mainly on the history of architecture and architects of the 18th to 20th centuries. He deals with castle, bourgeois, industrial and funerary architecture. He has made a monography of the work of the Silesian architect Leopold Bauer and mapped the buildings of Moravian architects of the Otto Wagner school in Moravia and Silesia.
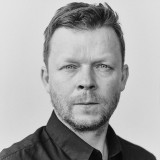
Boris Redčenkov
Architecture graduate Czech Technical University in Prague. Together with Prokop Tomášek they founded their own office Atelier 69 - architects, whose team was later joined by J. Wertig. A69’s projects include the Dr. Peták Sanatorium in Františkovy Lázně or the reconstruction of the pedestrian zone in Cheb. He teaches at the Architectural Institute in Prague (ARCHIP) and runs a studio at the Faculty of Architecture of the ČVUT
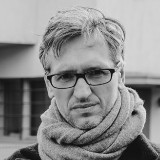
Adam Gebrian
AlternateAn architect and promoter of architecture, he graduated from the Faculty of Art and Architecture at the Technical University in Liberec, studied in Los Angeles and worked in London and Paris. In 2015 he was awarded the Architect of the Year award. He is mainly engaged in theoretical, critical and media activity. He has been involved in the creation of the Centre for Architecture and Urban Planning (CAMP). He spreads general awareness of architecture through his own programmes on Radio Wave and on the internet television MALL.tv.
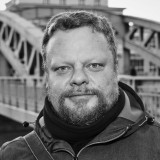
Martin Strakoš
AlternateArchitectural historian and conservationist. He works at the National Heritage Institute, a territorial department in Ostrava, where he deals with the architecture of the 19th and 20th centuries and the issues of new buildings in the historical context. He is the author of essays titled The Ostrava Pedestrian and organises guided walks through Ostrava.

Tomáš Navrátil
mayor of the Statutory City of Opava
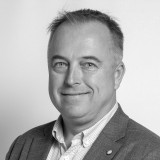
Michal Štěpánek
councillor of the Statutory City of Opava
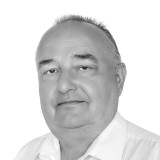
Vladimír Schreier
Deputy Mayor of the Statutory City of Opava
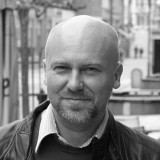
Petr Stanjura
Head of the Department of the Chief Architect and Master Plan of the Statutory City of Opava
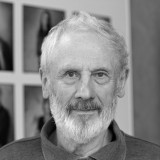
Kurt Gebauer
alternateartist, Association for the Rescue of the Breda Department Store
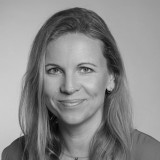
Jana Foltysová
alternateHead of the Mayor’s Office Department
