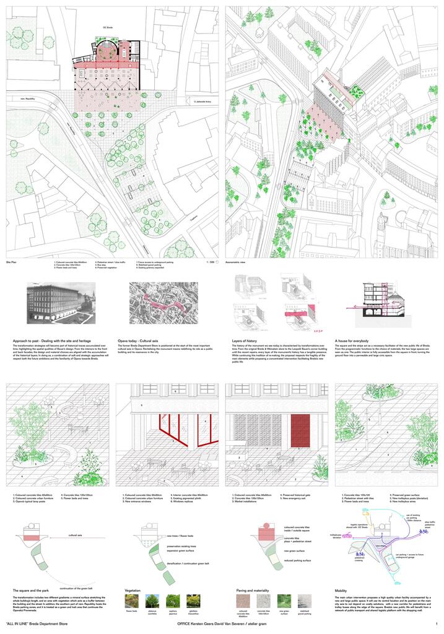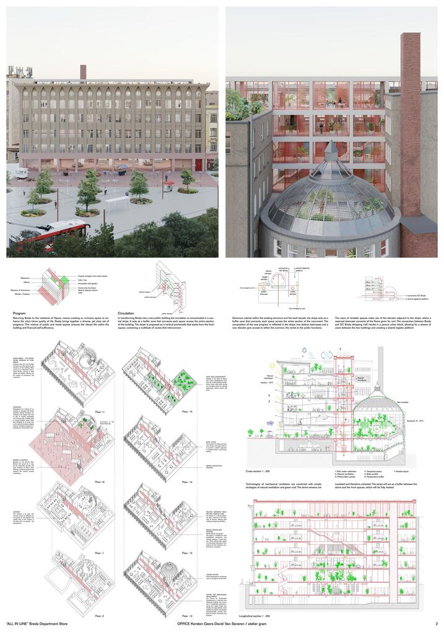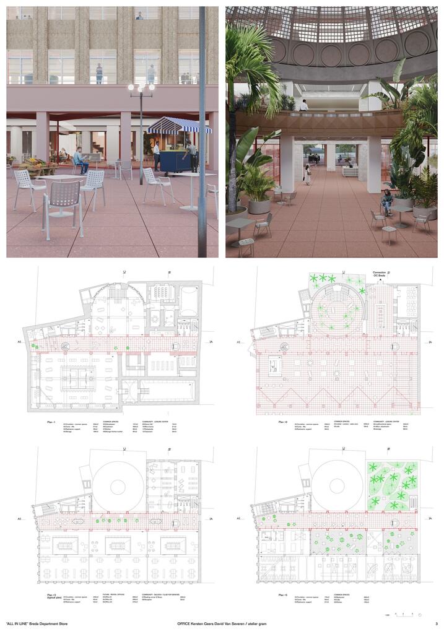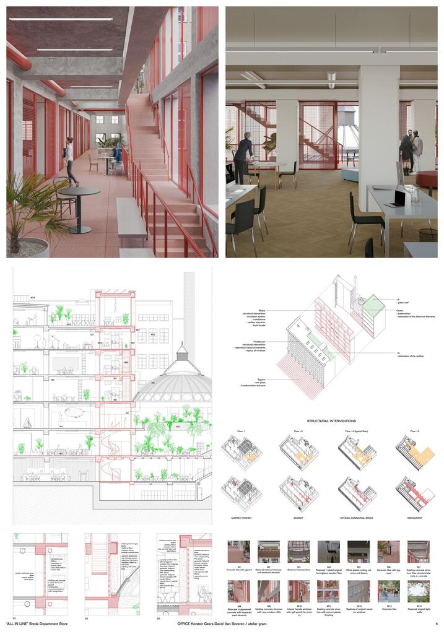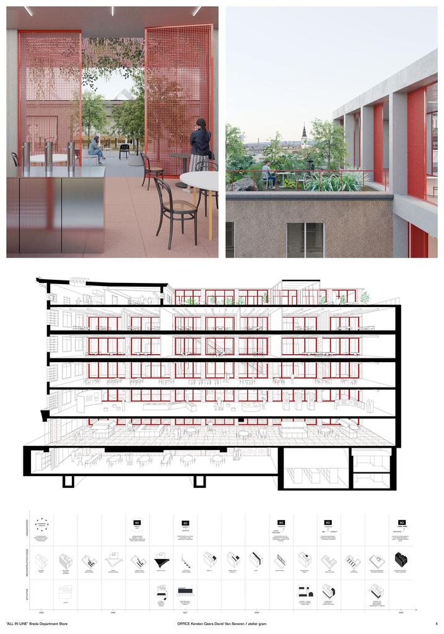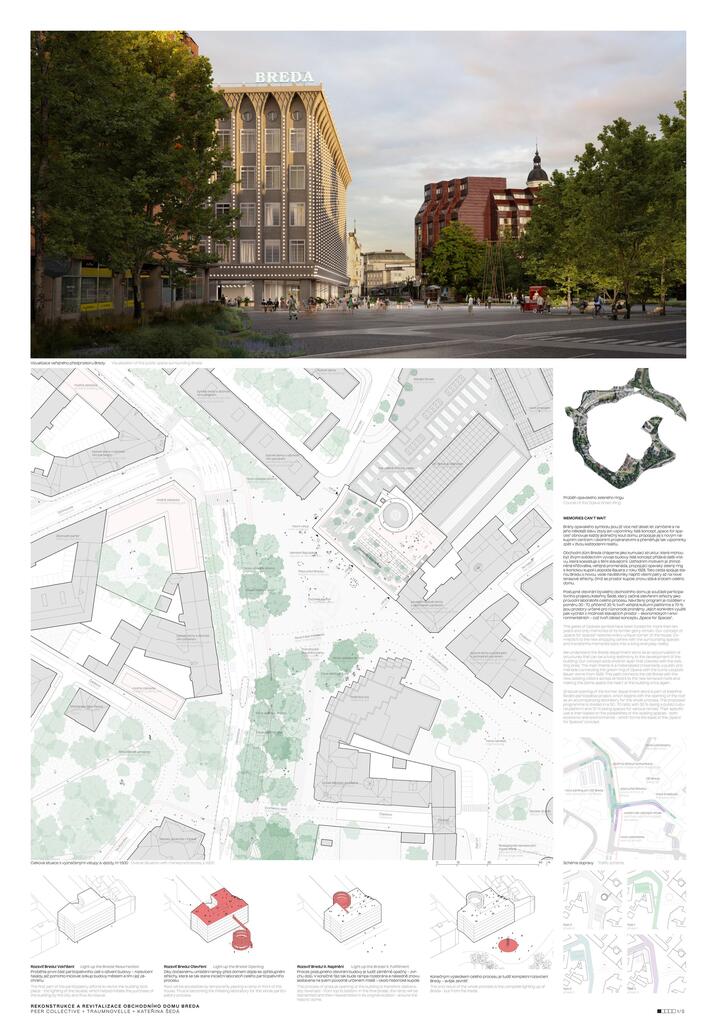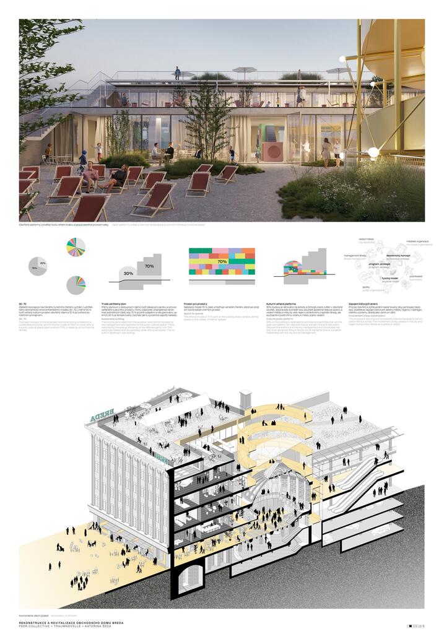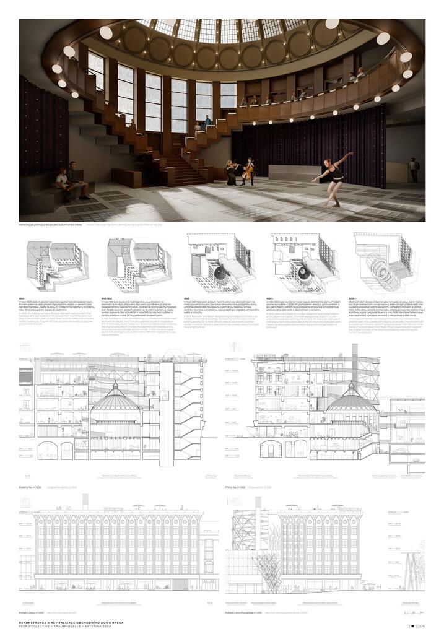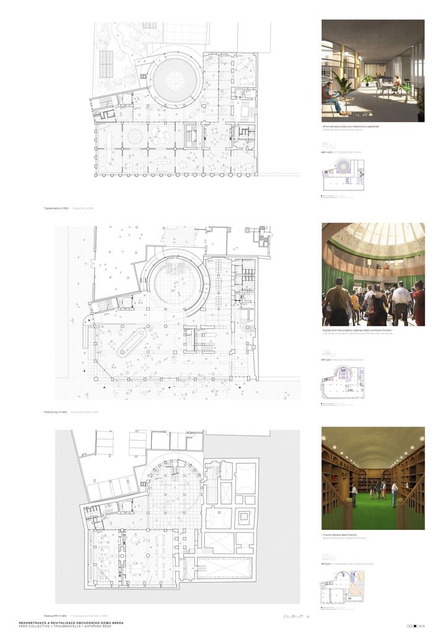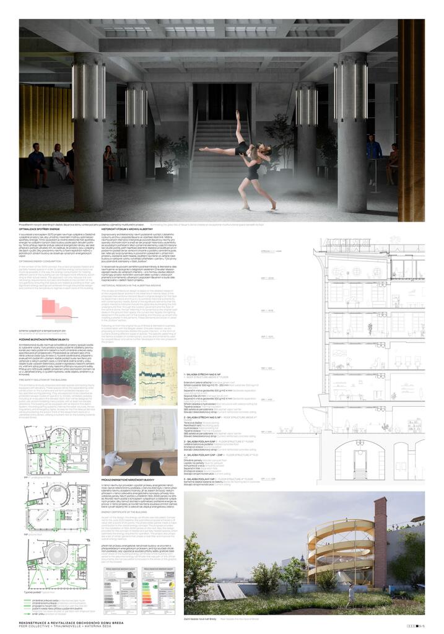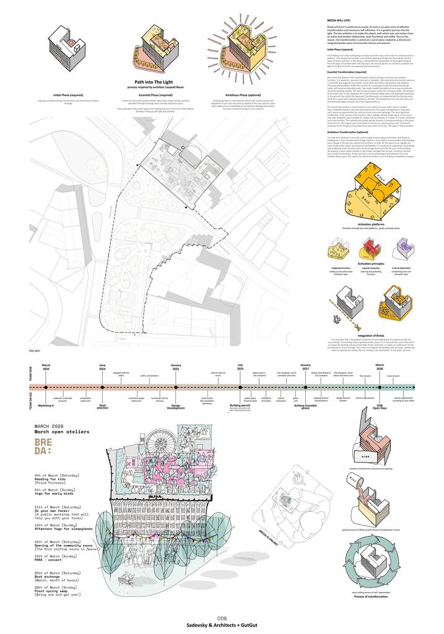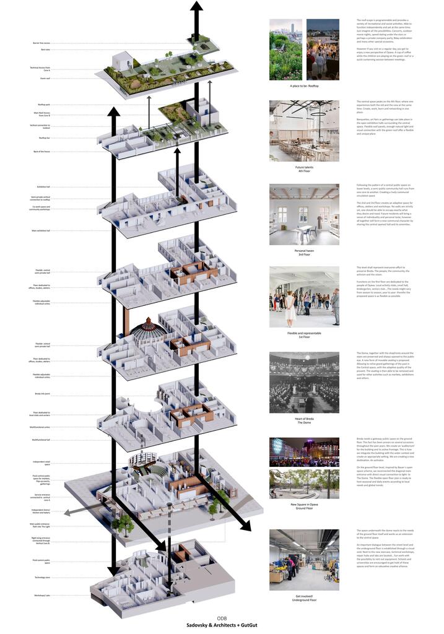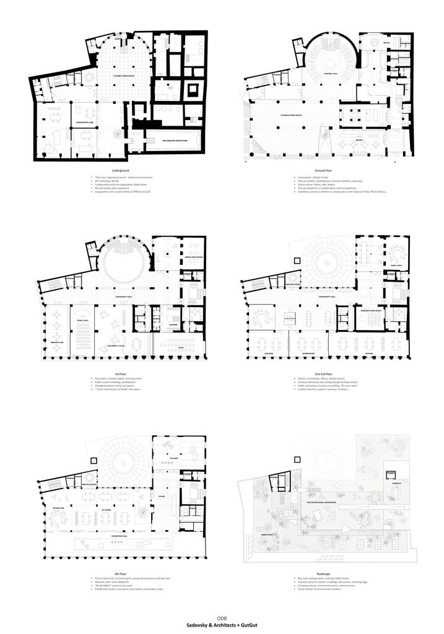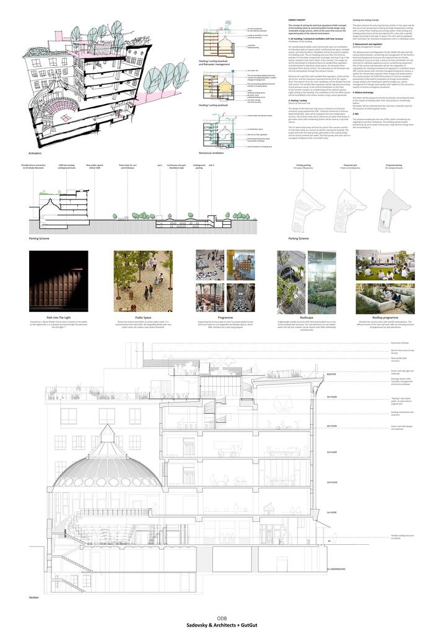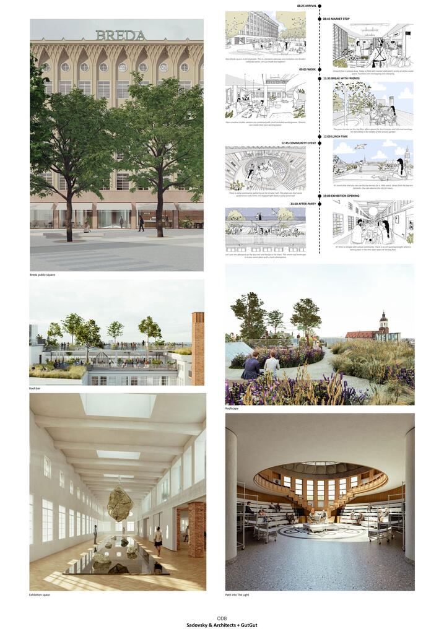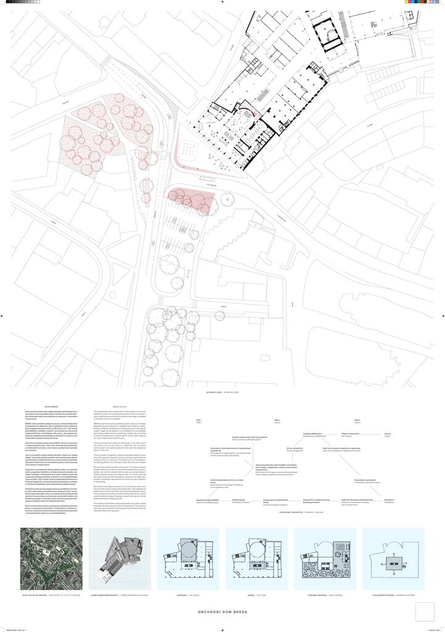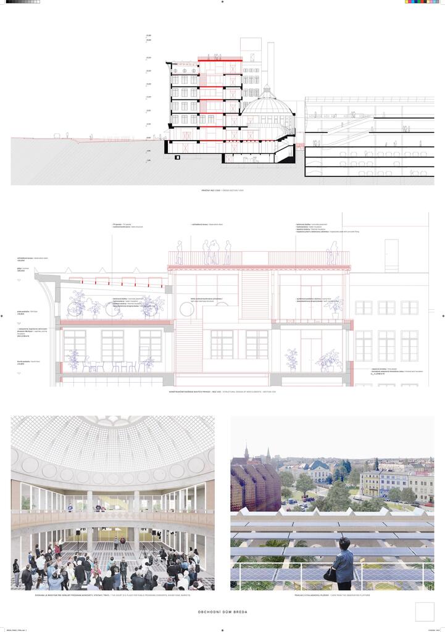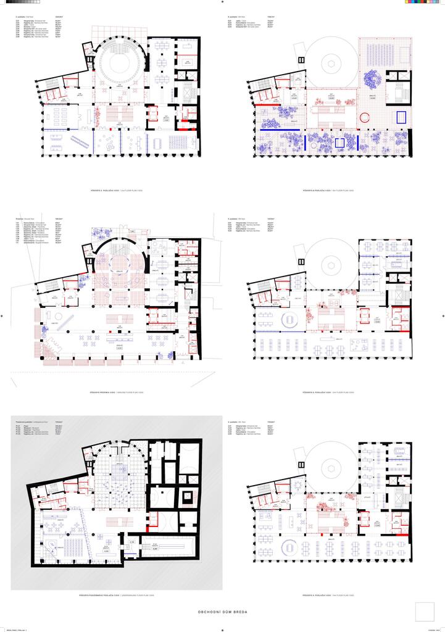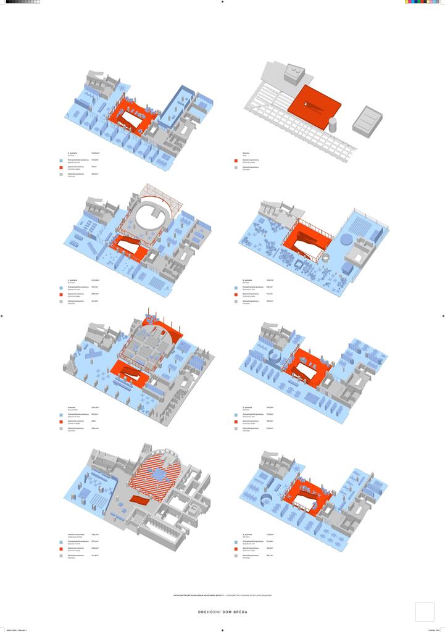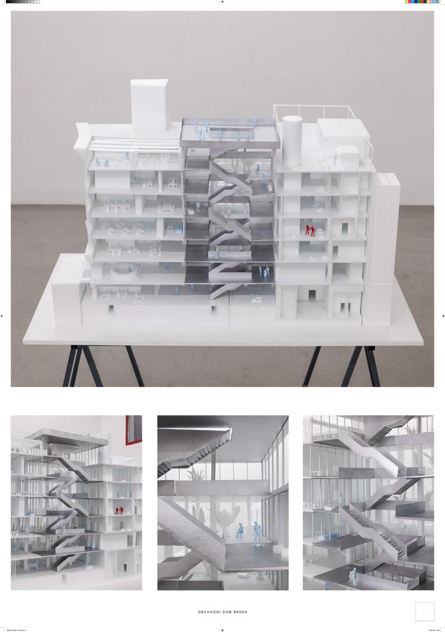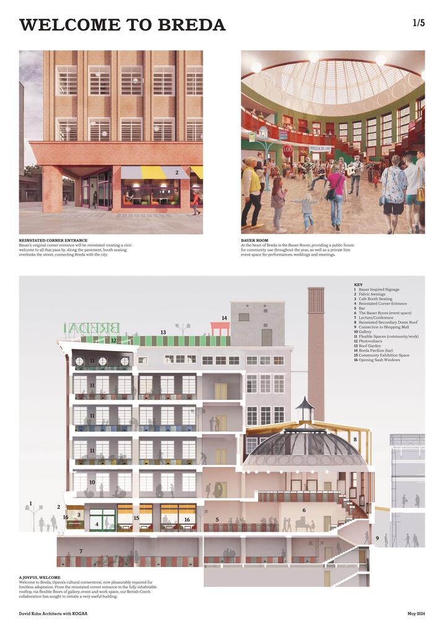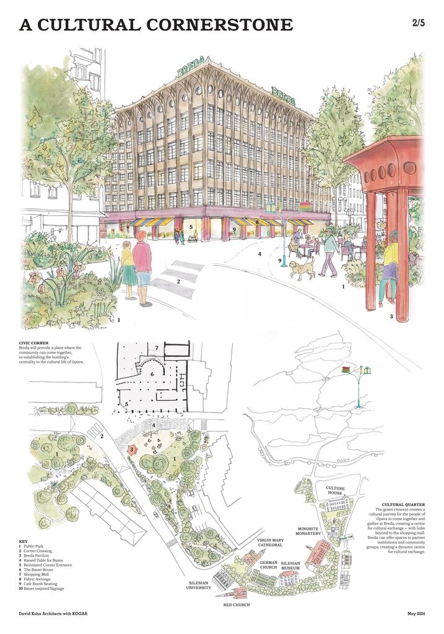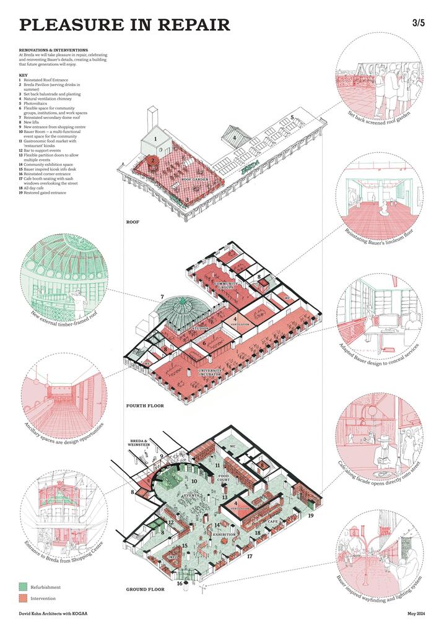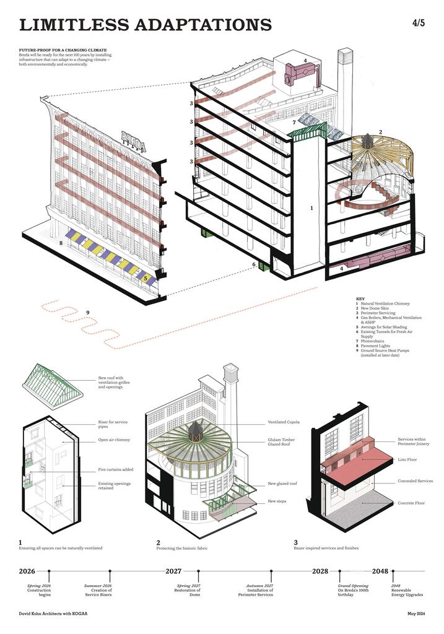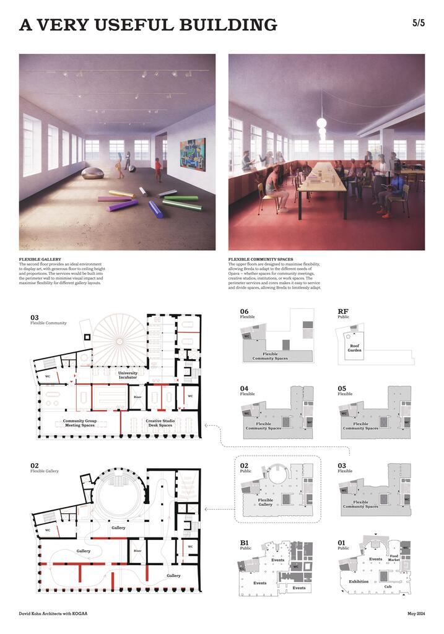- Author atelier gram + OFFICE Kersten Geers David Van Severen + Spolka
- Brno and Brussels, Czechia and Belgium
Approach to past - Dealing with the site and heritage. The transformation strategies will become part of historical traces accumulated over time, highlighting the spatial qualities of Bauer’s design. From the interiors to the front and back facades, the design and material choices are aligned with the accumulation of the historical layers. In doing so, a combination of soft and strategic approaches will respect both the future ambitions and the familiarity of Opava towards Breda. Opava today - Cultural axis. The former Breda Department Store is positioned at the start of the most important cultural axis in Opava. Revitalising the monument means redefining its role as a public building and its resonance in the city. Layers of history. The history of the monument we see today is characterized by transformations over time. From the original Breda & Weinstein store to the Leopold Bauer’s corner building until the recent repairs, every layer of the monument’s history has a tangible presence. While continuing this tradition of re-making, the proposal respects the fragility of the main elements while proposing a concentrated intervention facilitating Breda’s new public life. A house for everybody. The square and the stripe act as a necessary facilitator of the new public life of Breda. From the programmatic functions to the choice of materials, the two large spaces are seen as one. The public interior is fully accessible from the square in front, turning the ground floor into a permeable and large civic space.
